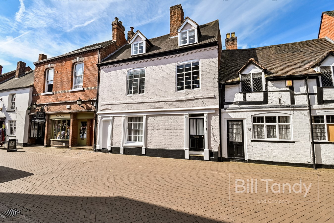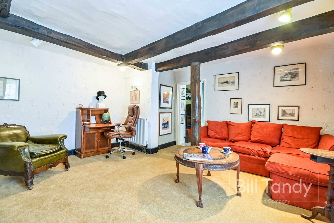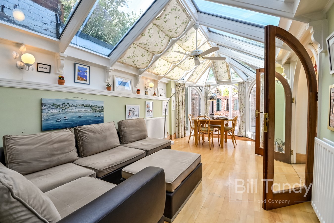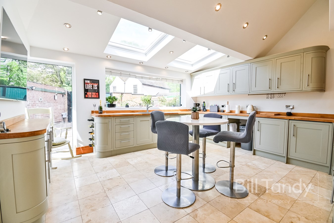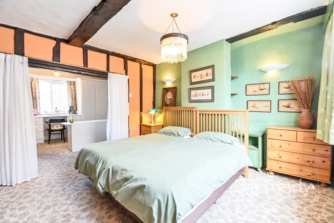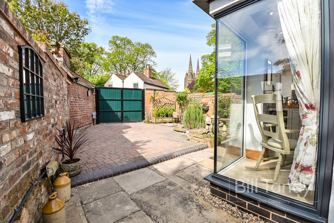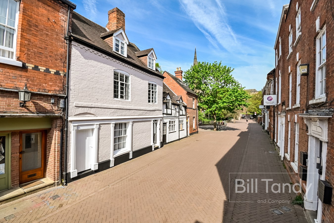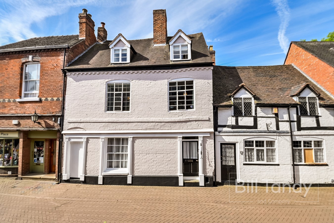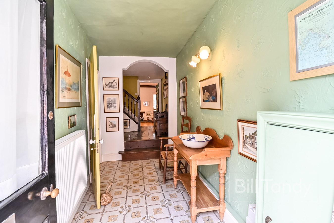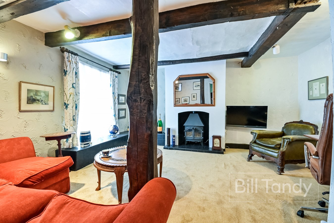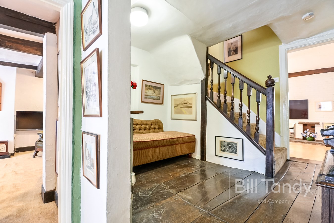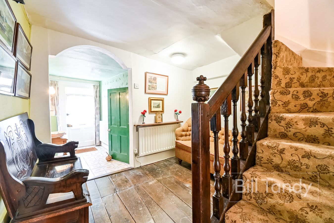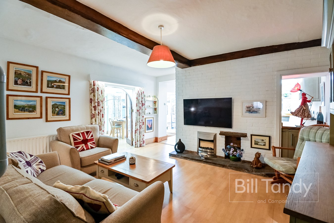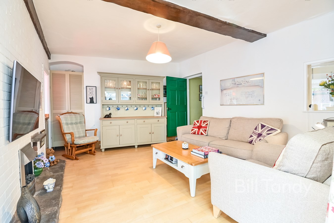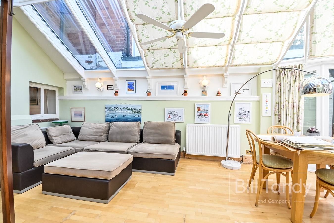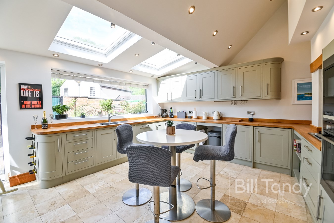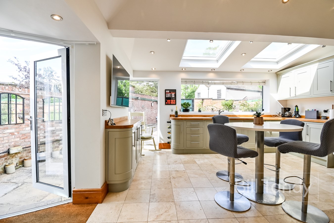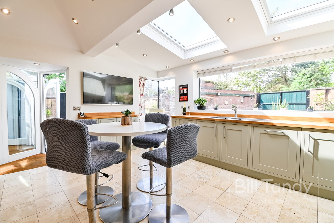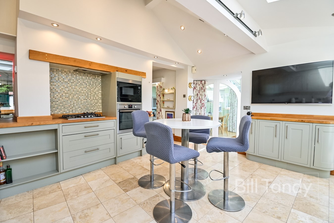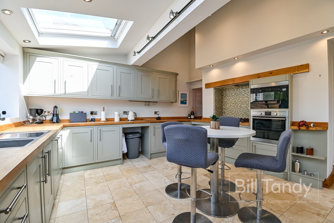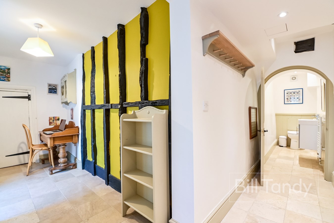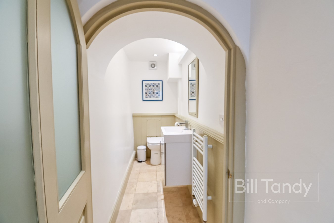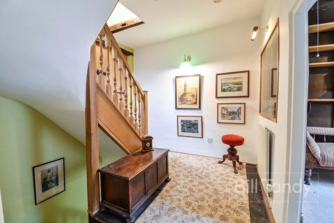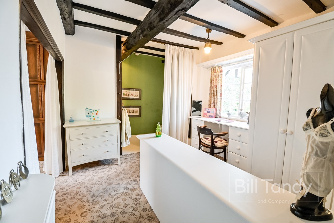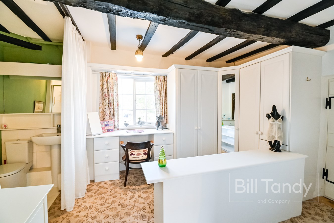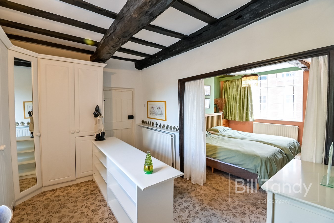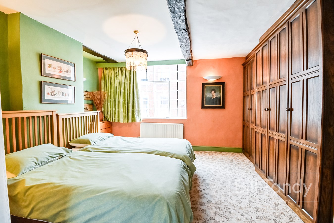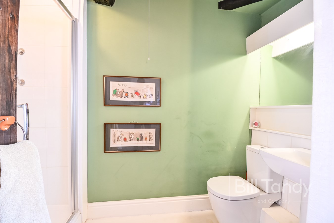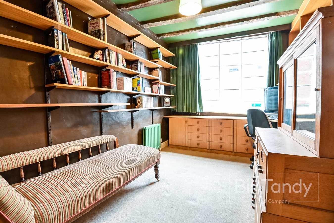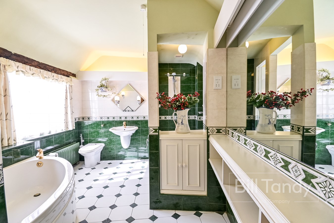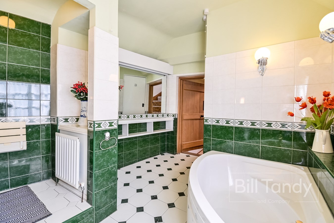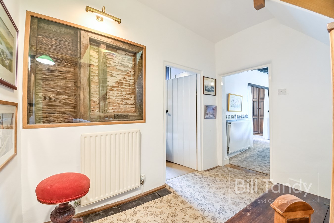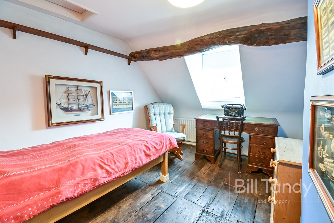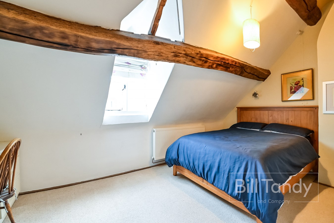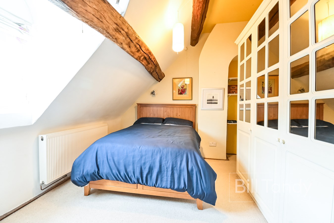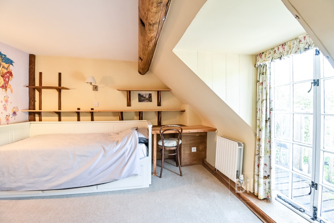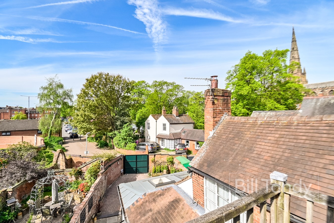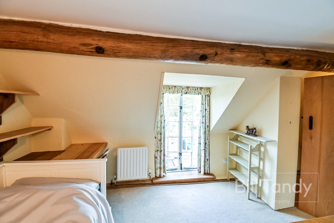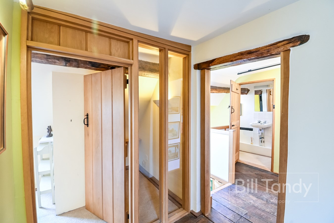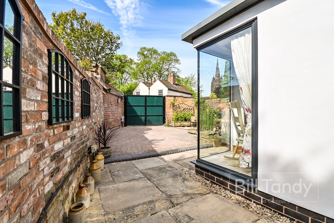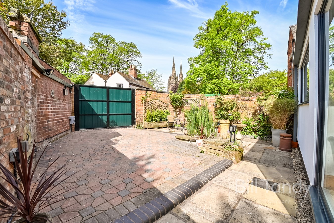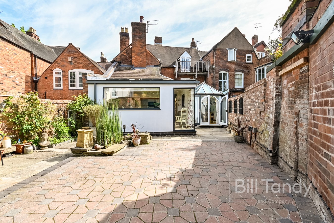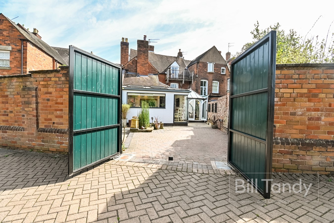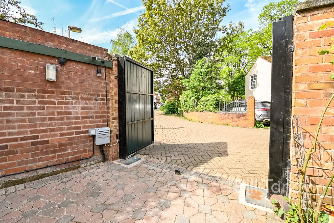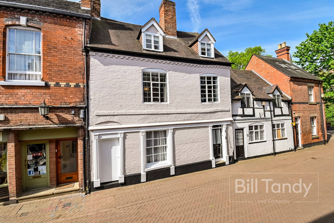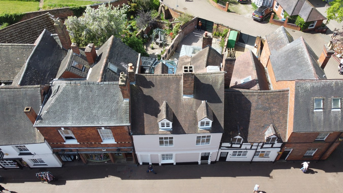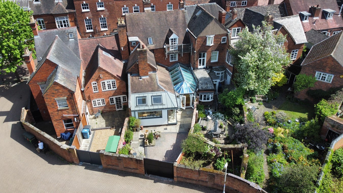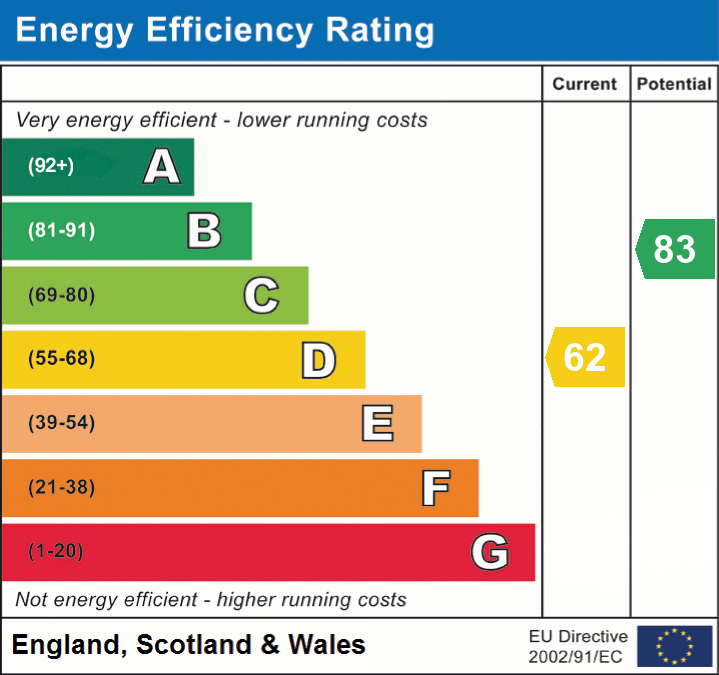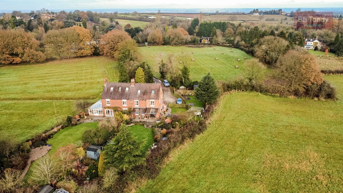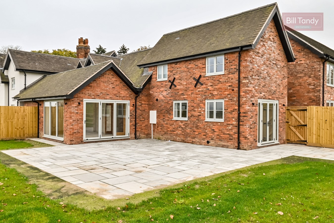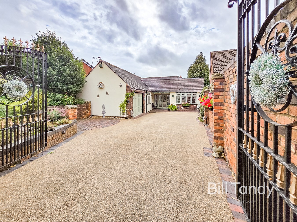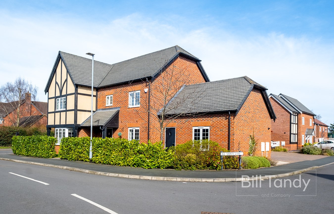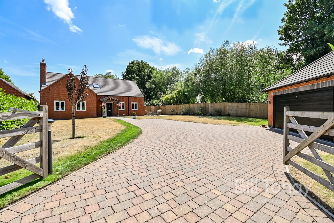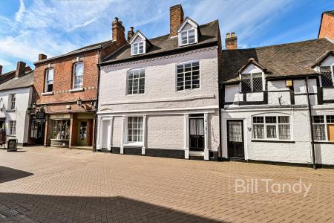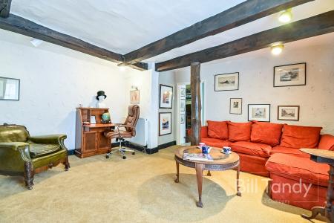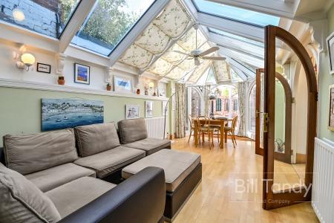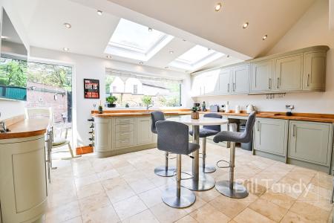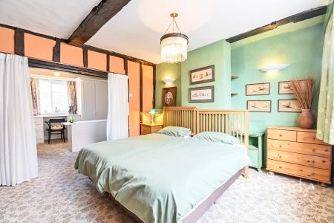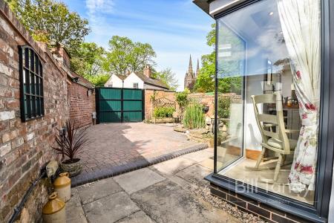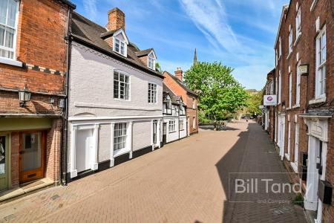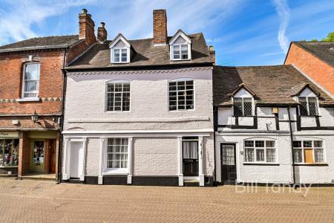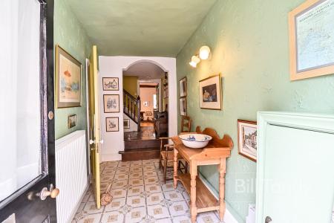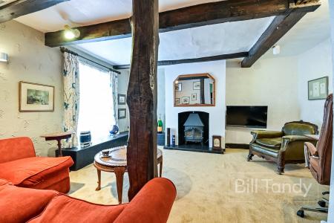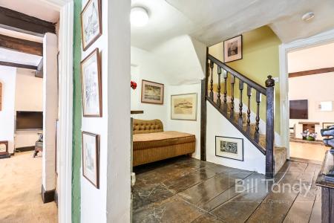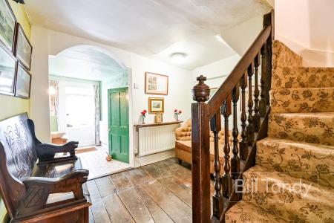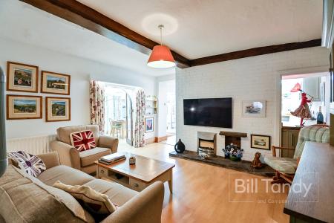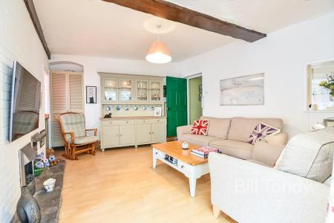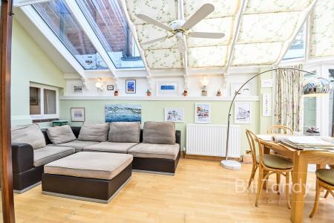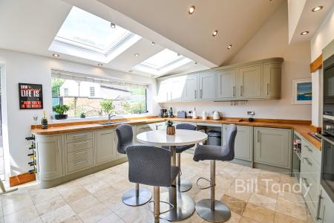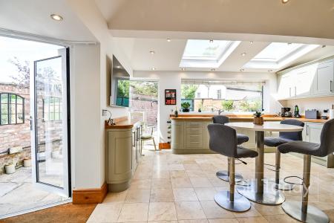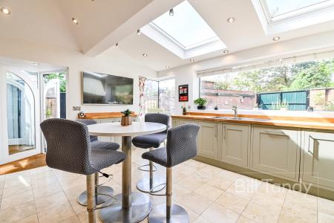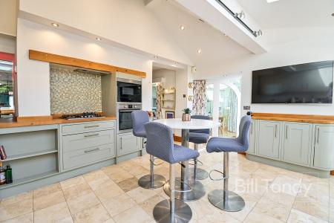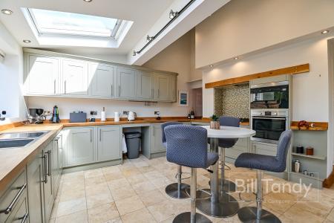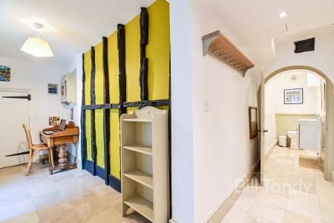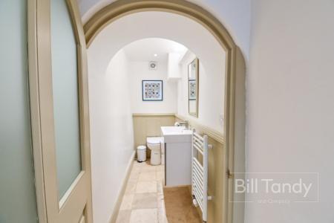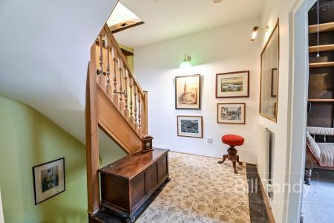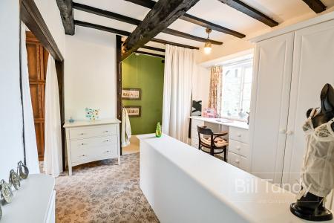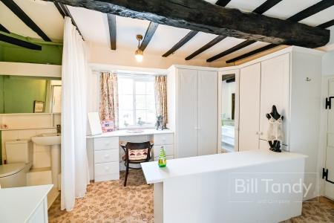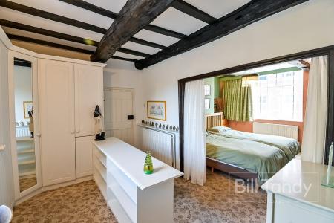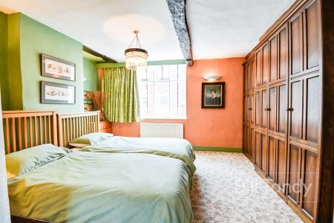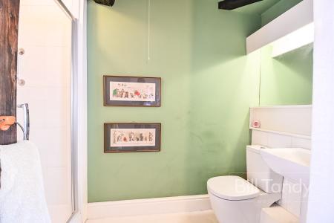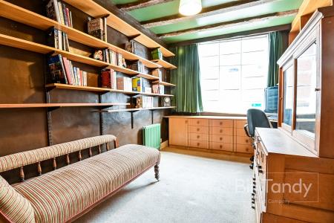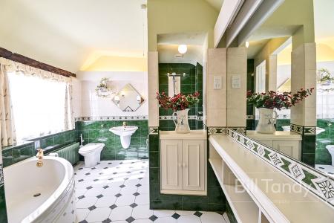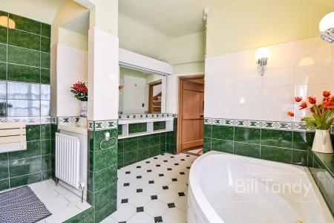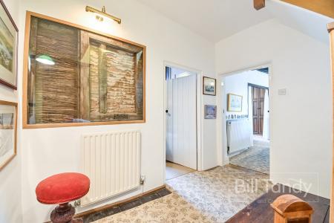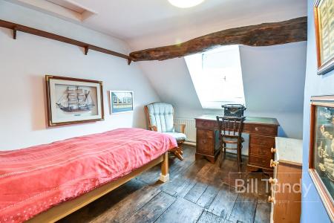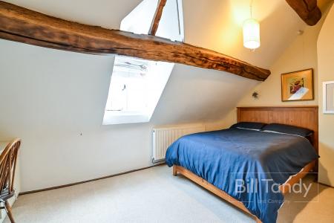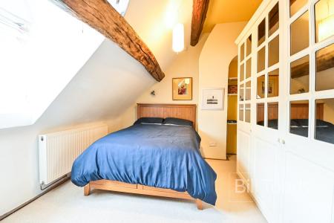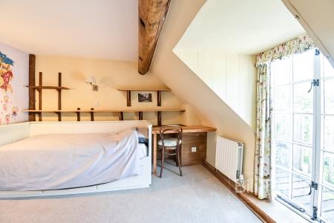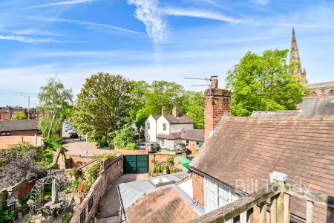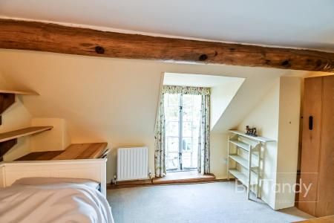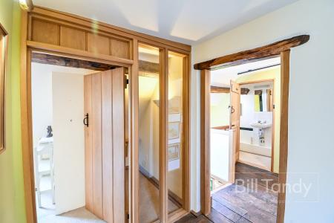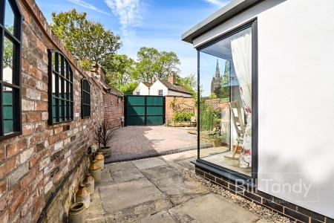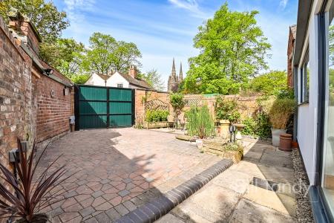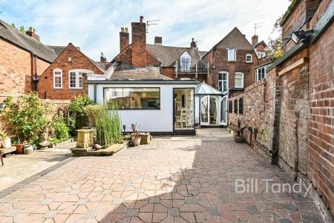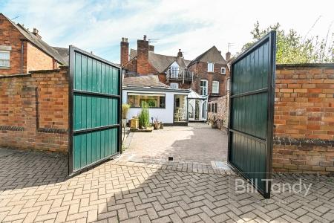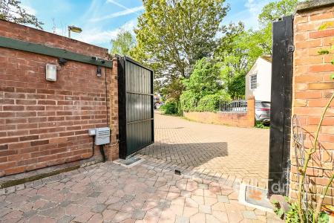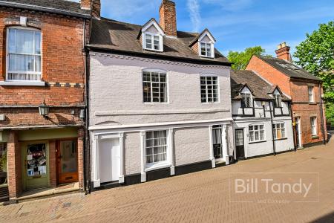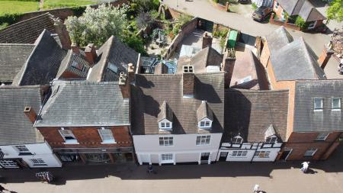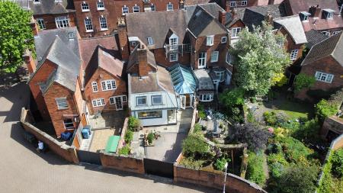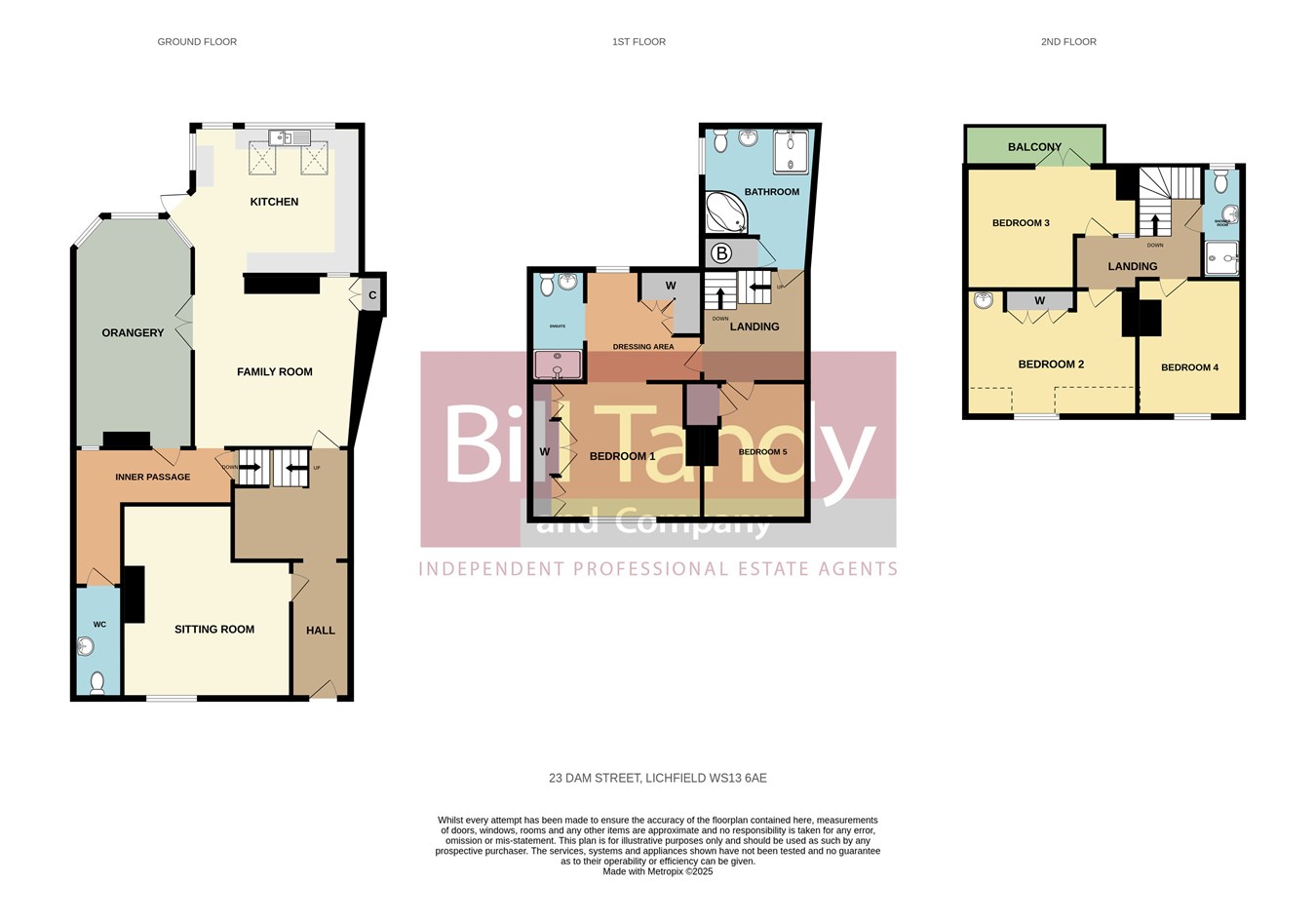- HIghly desirable Grade 2 Listed mid town house in historic Lichfield centre
- Particularly deceptive accommodation layout with stunning interiors
- Character and history at every turn
- 2 reception rooms and superb orangery
- Quality fitted family breakfast kitchen
- Main bedroom suite with dressing area and en suite shower room
- 4 further bedrooms across 2 floors, family bathroom and separate shower room
- Cellar and guests cloakroom
- Walled courtyard garden with gated driveway
- Immediate vacant possession and no upward chain
5 Bedroom Townhouse for sale in Lichfield
Standing in the very heart of the historic cathedral city of Lichfield on one of its oldest streets lies this highly impressive Grade 2 Listed town house. From its attractive but unassuming frontage the property opens to become a most generous family home across its three floors. With character, history and charm at every turn, the property fulfils all that you would expect of a mid 18th Century family home within this iconic area. Lichfield cathedral with its three spires is a near neighbour and one can enjoy a lovely morning coffee in the garden looking at the majestic spires towering over the garden wall. Unusually for property within the town centre there is also a gated driveway with parking for one car. Given that all that Lichfield has to offer is on its doorstep, this most convenient family home must be viewed internally to be fully appreciated.
RECEPTION HALLapproached via a glazed entrance door and having tiled floor, double radiator, wall light point and door to:
SITTING ROOM
4.90m x 4.64m (16' 1" x 15' 3") having a central fireplace with stove effect gas fire, sash window to front, revealed beams and double radiator.
FAMILY ROOM
4.50m x 3.80m (14' 9" x 12' 6") having feature brick fireplace, wood laminate flooring, double radiator, store cupboard and glazed double doors opening to:
ORANGERY
6.21m x 3.25m (20' 4" x 10' 8") a delightful addition to the property this double glazed orangery is flooded with natural light and has double doors out to the garden, wood laminate flooring, double radiator and glazed door to an inner passage with tiled floor which leads round to:
FITTED GUESTS CLOAKROOM
having W.C, vanity wash hand basin with mono bloc mixer tap, partial panelling to walls, extractor fan and heated towel rail/radiator.
LUXURY FAMILY BREAKFAST KITCHEN
4.61m x 4.01m (15' 1" x 13' 2") flooded with natural light via two large skylights and having natural wood work tops with base storage cupboards and drawers, matching wall mounted storage cupboards, one and a half bowl contemporary stainless steel Michel Roux Jnr designed sink with mono bloc mixer tap, integrated dishwasher, fridge and freezer with matching fascias, built-in AEG electric oven and grill with integrated microwave and four ring gas hob, low energy downlighters, ceramic floor tiling with underfloor heating, wide UPVC double glazed window overlooking the courtyard garden and further floor to ceiling glazed corner and double glazed door to garden.
CELLAR
2.85m x 2.75m (9' 4" x 9' 0") with light and bottle racking.
FIRST FLOOR LANDING
having radiator and doors leading off to further accommodation.
BEDROOM ONE
6.70m overall x 4.71m max (22' 0" overall x 15' 5" max) the bedroom area having full height and width fitted wardrobes, window to front and double radiator and opening through to a Dressing Area which is well fitted with a range of wardrobes, dressing table and shelving space, double radiator and opening to the en suite.
EN SUITE SHOWER ROOM
having tiled shower cubicle with Triton shower fitment, close coupled W.C., pedestal wash hand basin with mono bloc mixer tap and vanity mirror with electric shaver point and lighting.
BEDROOM FIVE
3.50m x 2.80m (11' 6" x 9' 2") having window to front, fitted shelving and work space ideal for a home office with drawer and shelving space.
BATHROOM
having corner bath with mixer tap, large shower area with multi-point shower fitment, wash hand basin, W.C., radiator, comprehensive ceramic floor and wall tiling, window to side and built-in cupboard housing the Worcester combination gas central heating boiler.
SECOND FLOOR LANDING
having revealed wooden flooring, Velux window, access to eaves storage and doors leading off to further accommodation.
BEDROOM TWO
4.62m x 3.23m (15' 2" x 10' 7") having triple doored wardrobe, vanity wash hand basin and dormer style window to front.
BEDROOM THREE
3.36m x 2.92m (11' 0" x 9' 7") having double radiator, recessed area ideal for wardrobe and glazed double French style doors opening to a timber Balcony.
BEDROOM FOUR
3.61m x 2.80m (11' 10" x 9' 2") having revealed floorboards, dormer style window to front, radiator, access to loft space and vanity light with shaver point.
SHOWER ROOM
having a tiled shower area with Triton shower fitment, wash hand basin, W.C., window to rear and vanity light with shaver point.
OUTSIDE
The property is situated on the pedestrian area of Dam Street with direct access to the street. To the rear is a private walled and gated courtyard with electric gates opening to a block paved parking area at the rear, and a charming courtyard garden with mature shrubs and trees.
COUNCIL TAX
Band G.
FURTHER INFORMATION/SUPPLIES
Mains drainage, water, electricity and gas connected. For broadband and mobile phone speeds and coverage, please refer to the website below: https://checker.ofcom.org.uk/
ANTI-MONEY LAUNDERING AND ID CHECKS
Once an offer is accepted on a property marketed by Bill Tandy and Company Estate Agents we are required to complete ID verification checks on all buyers, and to apply ongoing monitoring until the transaction ends. Whilst this is the responsibility of Bill Tandy and Company we may use the services of Guild 365 or another third party AML compliance provider. This is not a credit check and therefore will have no effect on your credit history. You agree for us to complete these checks. The cost of these checks is �30.00 including VAT per buyer. This is paid in advance when an offer is agreed and prior to a sales memorandum being issued. This charge is non-refundable.
Important Information
- This is a Freehold property.
Property Ref: 6641322_28864689
Similar Properties
4 Bedroom Semi-Detached House | £699,950
Discreetly located at the end of a private drive and within the highly regarded and prestigious location of Longdon Gree...
Lysways Lane, Hanch, Lichfield, WS13
3 Bedroom Barn Conversion | £695,000
Forming part of this luxurious countryside development within the hamlet of Hanch, this discreetly located luxury proper...
Upper St John Street, Lichfield, WS14
4 Bedroom Detached Bungalow | £695,000
Bill Tandy and Company are delighted in offering for sale this traditional detached bungalow, being superbly positioned...
Lysways Lane, Hanch, Lichfield, Ws13
3 Bedroom Barn Conversion | £795,000
Forming part of the luxury development at Hanch, this stunning single storey barn conversion offers the best of all worl...
Newton Lane, Kings Bromley, Burton-on-Trent, DE13
5 Bedroom Detached House | £799,000
Bill Tandy and Company are delighted in offering for sale this stunning executive detached family home built by Cameron...
Taylor Grove, Bagnall Lock, Alrewas, Burton-on-Trent, DE13
4 Bedroom Detached Bungalow | £825,000
This recently built luxury detached family home enjoys a stunning setting within the highly regarded village of Alrewas....

Bill Tandy & Co (Lichfield)
Lichfield, Staffordshire, WS13 6LJ
How much is your home worth?
Use our short form to request a valuation of your property.
Request a Valuation
