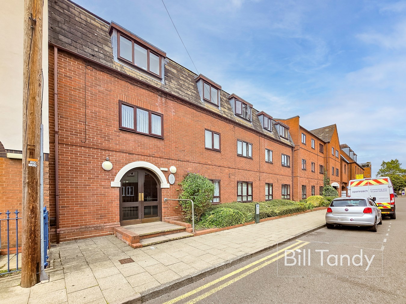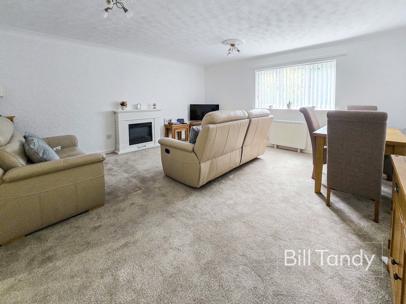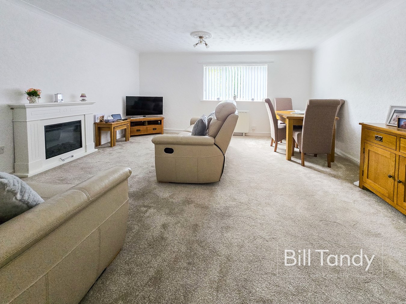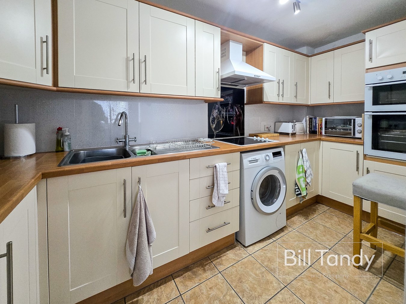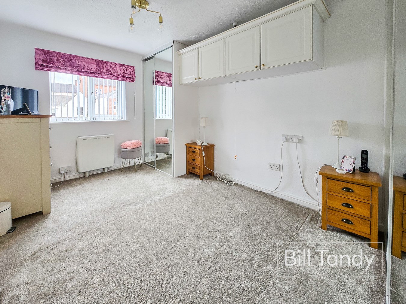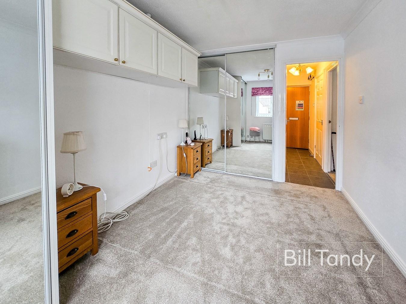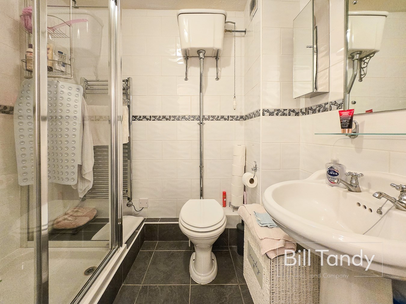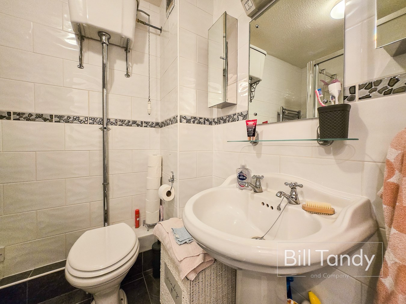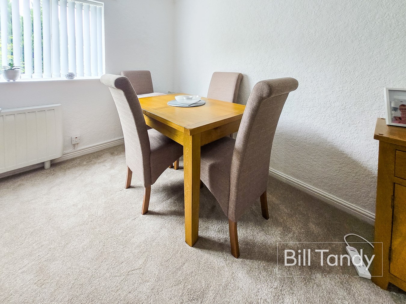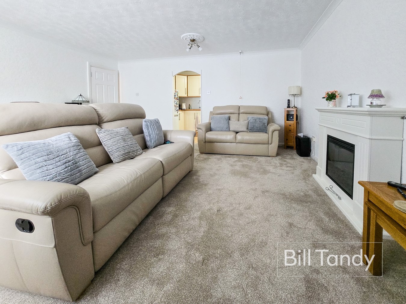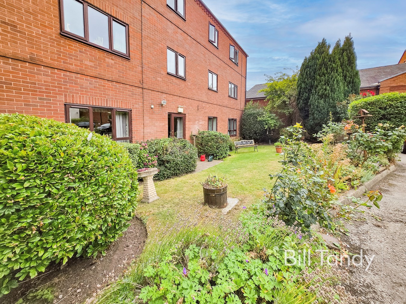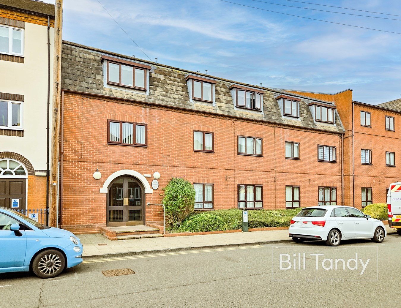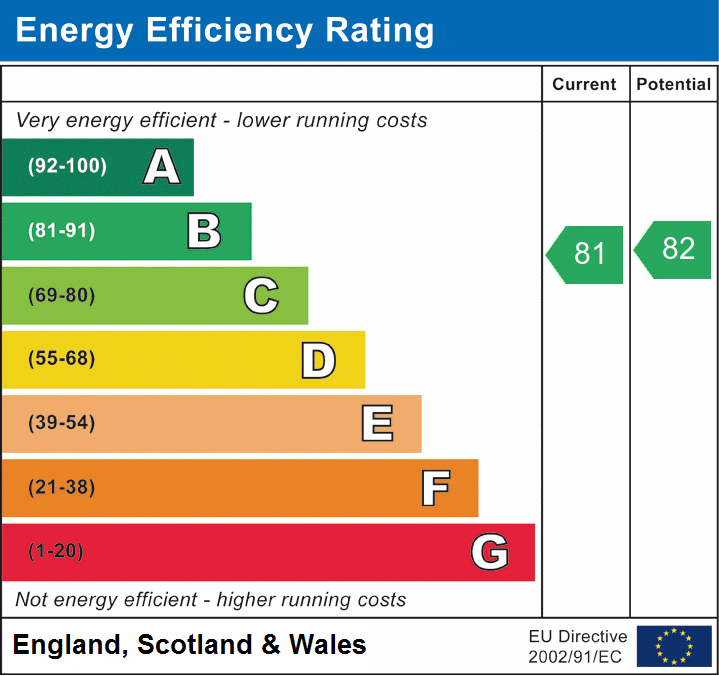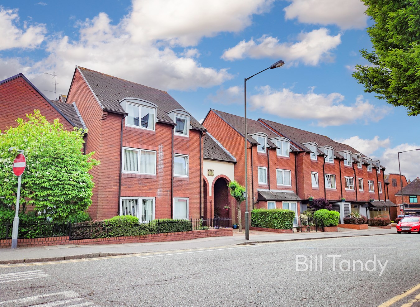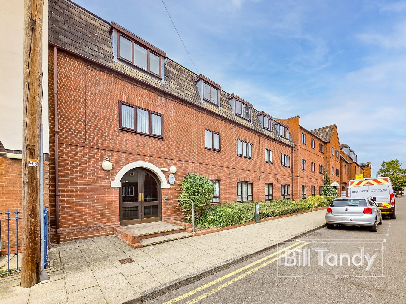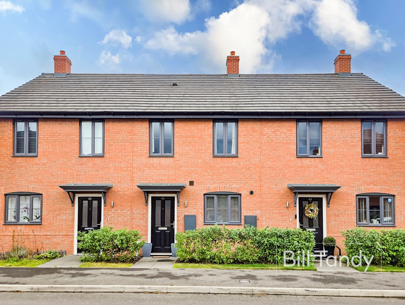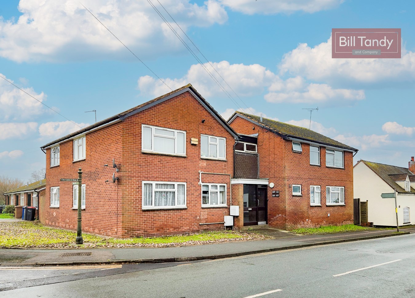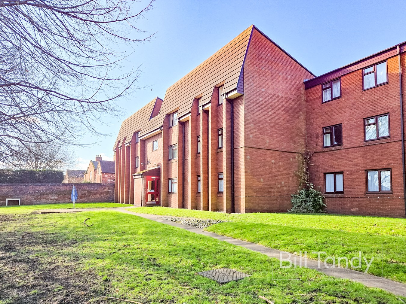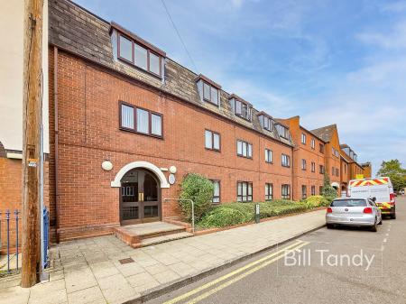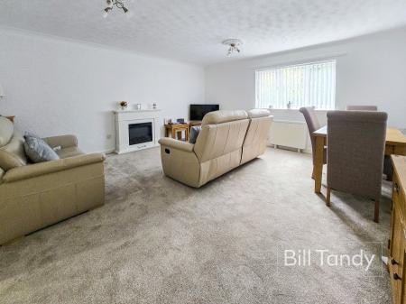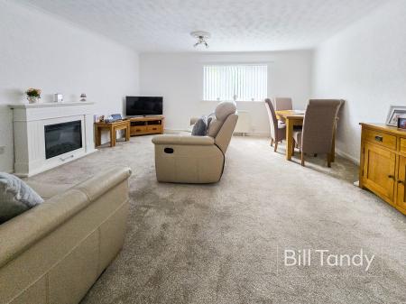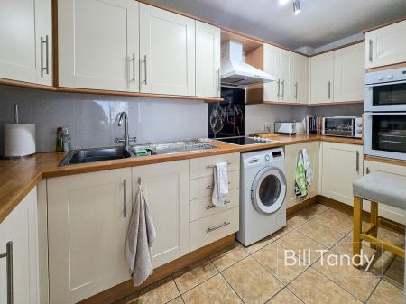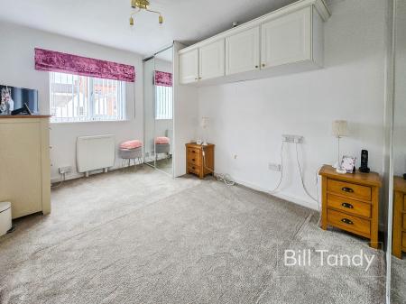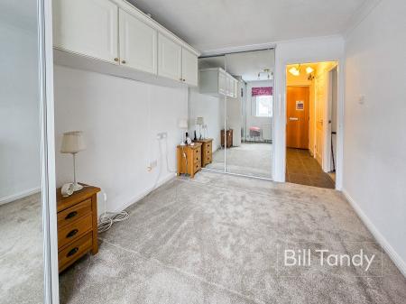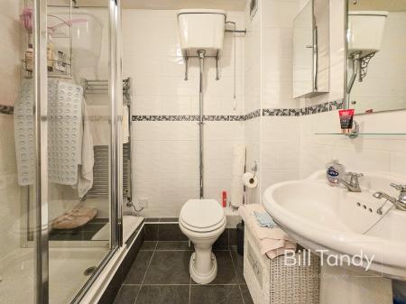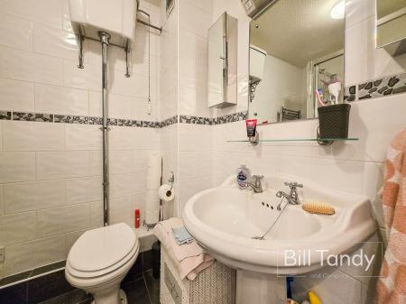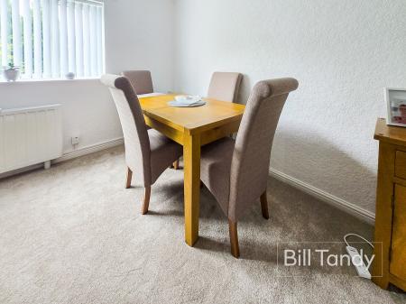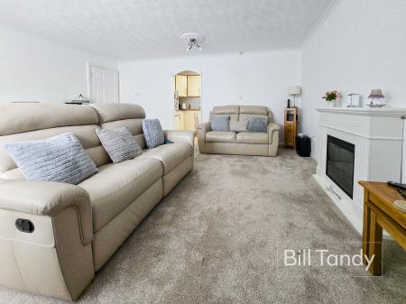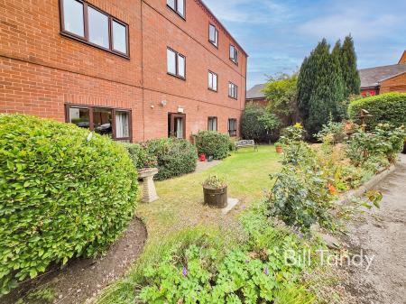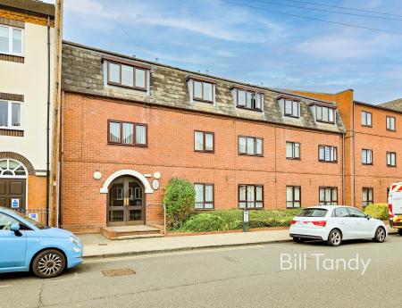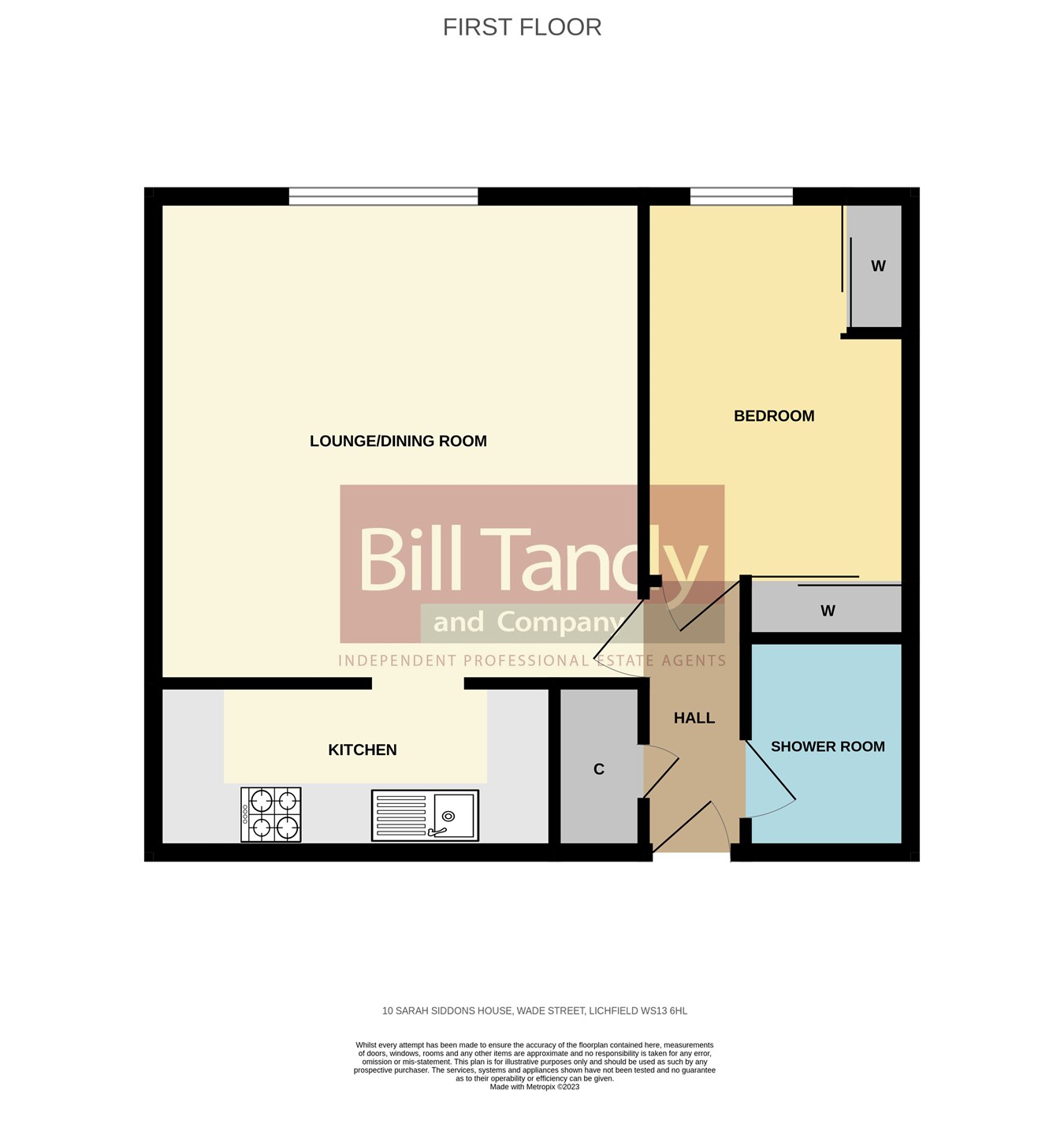- Retirement for Over 60's
- Significantly larger than average retirement apartment
- Central location perfect for Lichfield amenities
- Very generous sized lounge
- Large fitted kitchen
- Double bedroom with fitted and built-in wardrobes
- Re-fitted shower room
- Upgraded electric radiators and double glazing
- Immediate vacant possession - no upward chain
1 Bedroom Apartment for sale in Lichfield
This significantly larger than average first floor retirement apartment for the over 55's enjoys a lovely central setting in Sarah Siddons House. Perfect for accessing amenities offered by Lichfield cathedral city centre, the apartment has a very generous layout with both the lounge and the kitchen being almost double the typical size of apartments in Sarah Siddons House. With both kitchen and shower room having been re-fitted, and the apartment being available with vacant possession, this is a rare opportunity that should not be missed. Add to that the upgraded electric heating system with modern radiators and UPVC double glazing make this a very comfortable central retirement apartment. The development is perfectly designed for the older retired buyer with residents lounge forming the hub of the development with many optional activities organised throughout the year. Overseen by a Scheme Manager, the apartments always prove popular on the market. To fully appreciate this generously proportioned retirement apartment an early viewing would be encouraged.
ENTRANCEFrom the first public landing which can be accessed via both a lift and stairs, a personal entrance door opens to the apartment.
PRIVATE RECEPTION HALL
having tiled flooring, telephone entry system and alarm button and large built-in store cupboard housing the Ariston hot water cistern and useful shelving.
GENEROUS LOUNGE/DINING ROOM
4.80m x 4.76m (15' 9" x 15' 7") the size of this room distinguishes it from the other apartments in Sarah Siddons House being almost double the size, having UPVC double glazed window to rear, electric thermostatically controlled radiator, coving and archway through to:
KITCHEN
3.92m x 1.65m (12' 10" x 5' 5") again similar to the lounge being typically double the size of most kitchens in Sarah Siddons House, and is well fitted with ample work surface space with base storage cupboards and drawers, matching wall mounted storage cupboards, one and a half bowl stainless steel sink unit with mixer tap, built-in electric double oven and grill with four ring electric hob and extractor hood, space for fridge/freezer, corner carousel unit, tiled flooring and spotlights.
BEDROOM
3.76m x 2.61m (12' 4" x 8' 7") having double doored wardrobe with sliding door and additional fitted double doored wardrobe with mirrored doors with useful overhead storage cupboards, UPVC double glazed window to rear, electric thermostatically controlled radiator and coving.
SHOWER ROOM
re-fitted with a large walk-in shower cubicle with tiled surround and Triton electric shower fitment, traditional W.C. with high level cistern, pedestal wash hand basin, comprehensive ceramic floor and wall tiling, extractor fan, electric shaver/light unit and mirrored vanity cabinets.
OUTSIDE
The residents have the use of the rear communal garden space and the first come first serve residents parking spaces.
COUNCIL TAX
Band B.
LEASE TERMS
Our client advises us that the property is Leasehold subject to a Service Charge of �270 per month. Lease is 125 years from 25 March 1989. Should you proceed with the purchase of the property these details must be verified by your solicitor.
FURTHER INFORMATION/SUPPLIES
Mains drainage, water and electricity connected. Heating is electric. For broadband and mobile phone speeds and coverage, please refer to the website below: https://checker.ofcom.org.uk/
ANTI-MONEY LAUNDERING AND ID CHECKS
Once an offer is accepted on a property marketed by Bill Tandy and Company Estate Agents we are required to complete ID verification checks on all buyers, and to apply ongoing monitoring until the transaction ends. Whilst this is the responsibility of Bill Tandy and Company we may use the services of Guild 365 or another third party AML compliance provider. This is not a credit check and therefore will have no effect on your credit history. You agree for us to complete these checks. The cost of these checks is �30.00 including VAT per buyer. This is paid in advance when an offer is agreed and prior to a sales memorandum being issued. This charge is non-refundable.
Important Information
- This is a Leasehold property.
Property Ref: 6641322_29422190
Similar Properties
1 Bedroom Apartment | Offers in region of £95,950
** STUNNING RETIREMENT APARTMENT IN THE HEART OF THE LICHFIELD CITY CENTRE ** Bill Tandy are delighted in offering for s...
Sarah Siddons House, Wade Street, Lichfield, WS13
1 Bedroom Apartment | £89,950
Situated in the very heart of Lichfield's cathedral city centre and very convenient for local shops and facilities, this...
2 Bedroom Townhouse | Shared Ownership £65,000
** SHARED OWNERSHIP PROPERTY ** Bill Tandy and Company, Lichfield, are delighted in offering for sale this 25% shared ow...
Beacon Street, Lichfield, WS13
2 Bedroom Apartment | £135,000
Bill Tandy Lichfield are delighted in offering for sale this ground floor apartment located within easy walking distance...
Coleshill Street, Fazeley, Tamworth, B78
2 Bedroom Apartment | £139,950
** WOW - UPDATED GENEROUS SIZE FIRST FLOOR APARTMENT ** IDEAL INVESTMENT OR FIRST TIME BUY ** Bill Tandy and Company are...
New Road, Armitage, Rugeley, WS15
3 Bedroom Semi-Detached House | £165,000
Bill Tandy and Company are delighted to offer for sale this traditional semi-detached home located in the heart of the h...

Bill Tandy & Co (Lichfield)
Lichfield, Staffordshire, WS13 6LJ
How much is your home worth?
Use our short form to request a valuation of your property.
Request a Valuation
