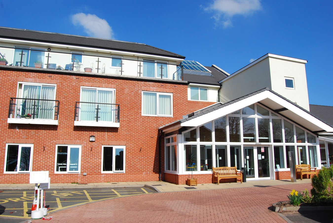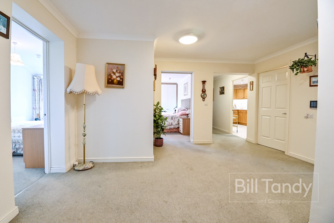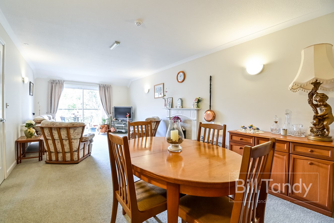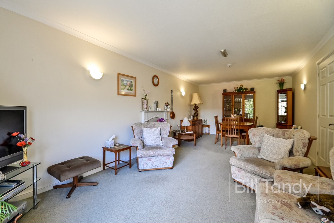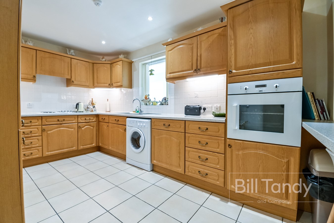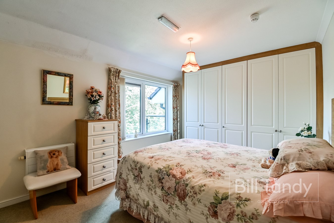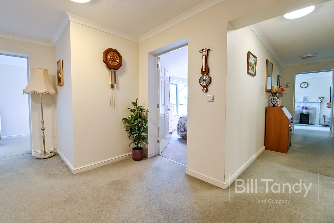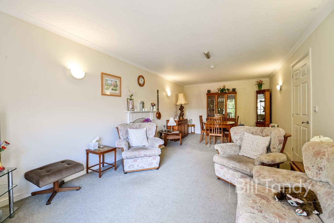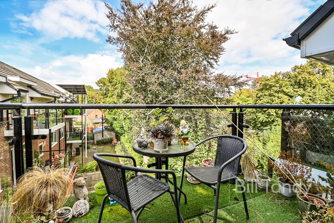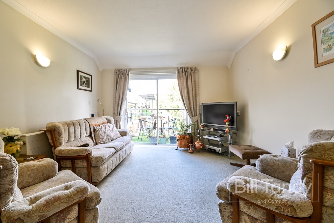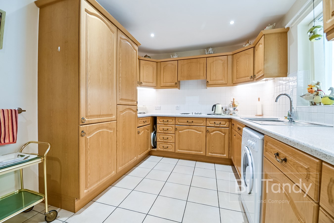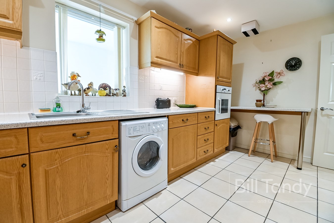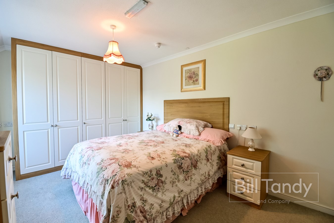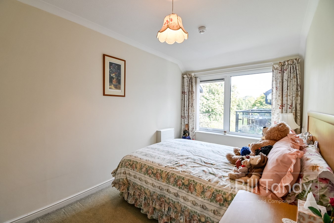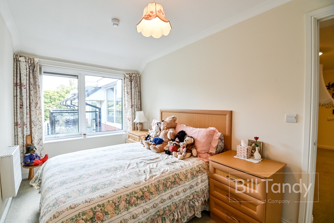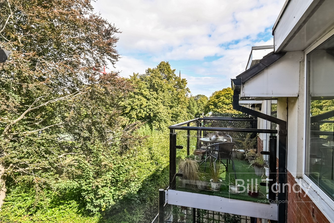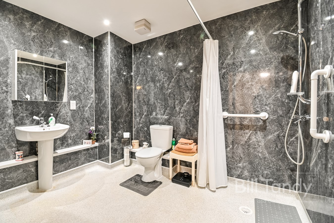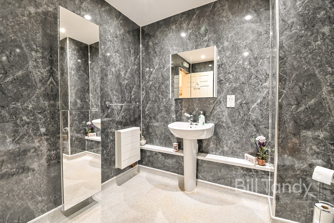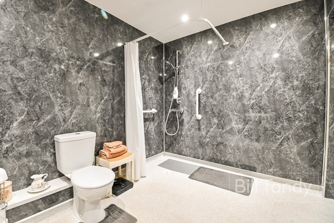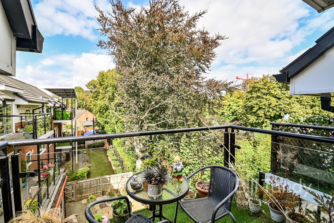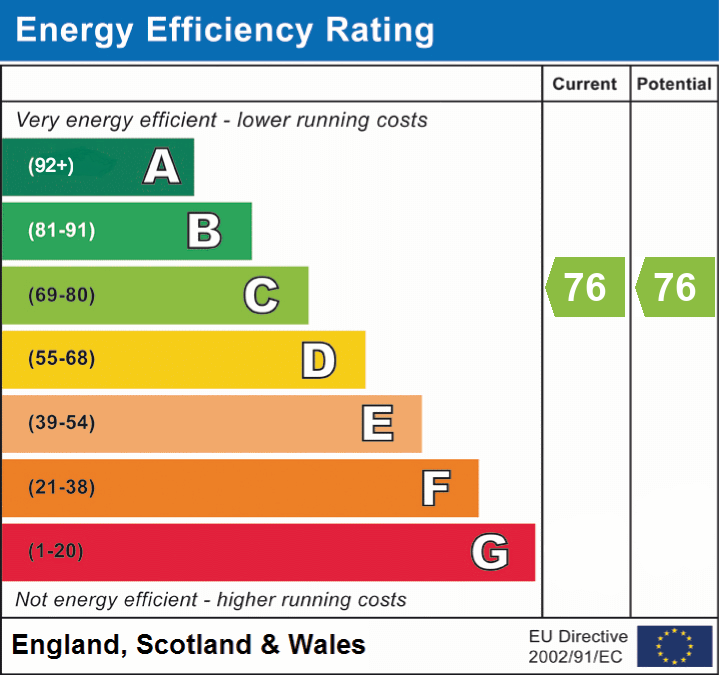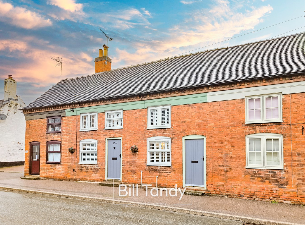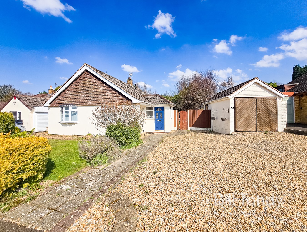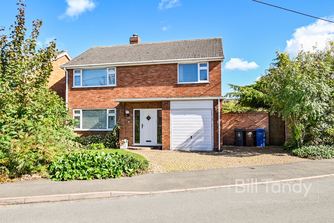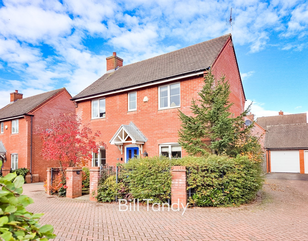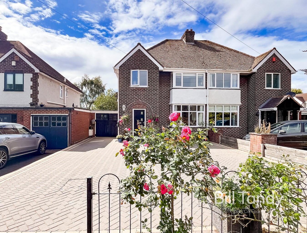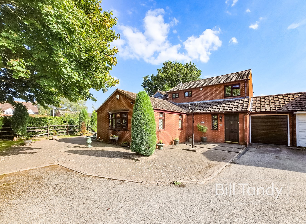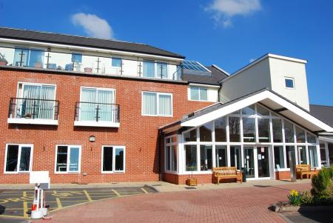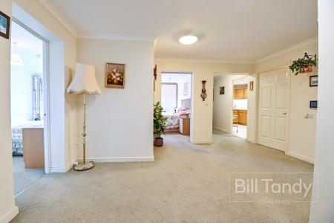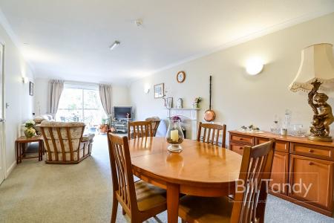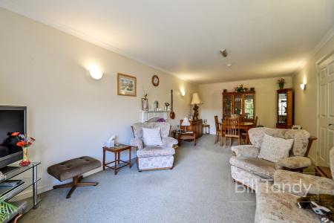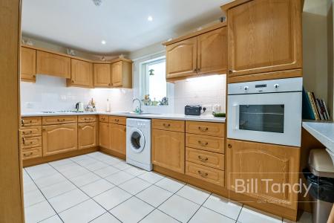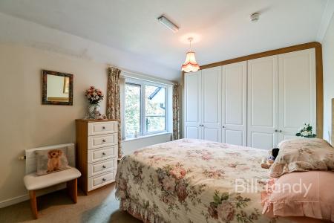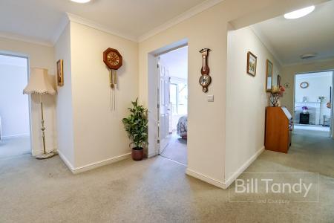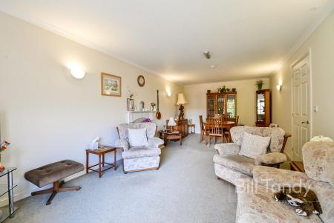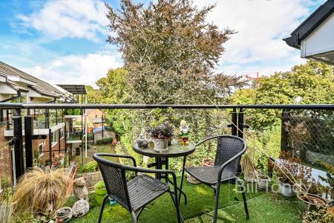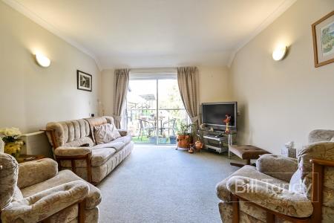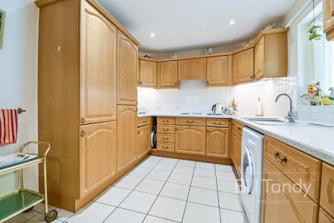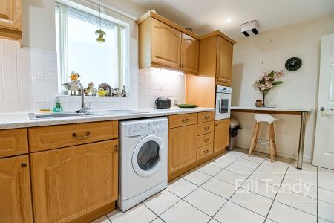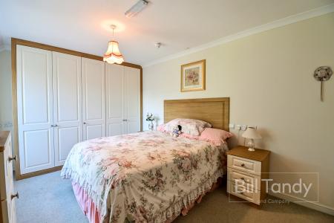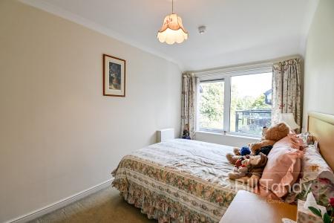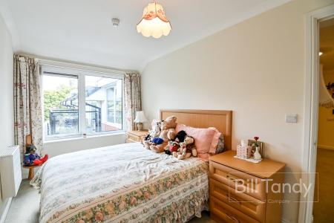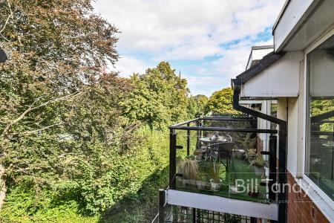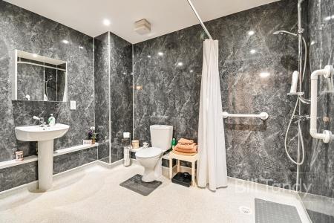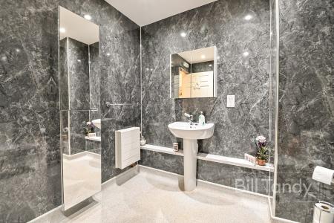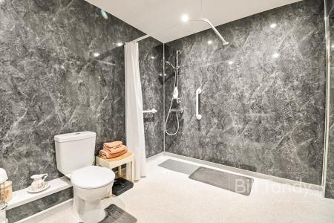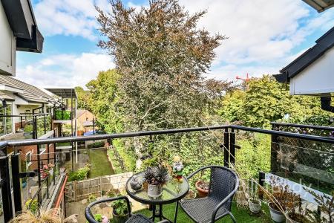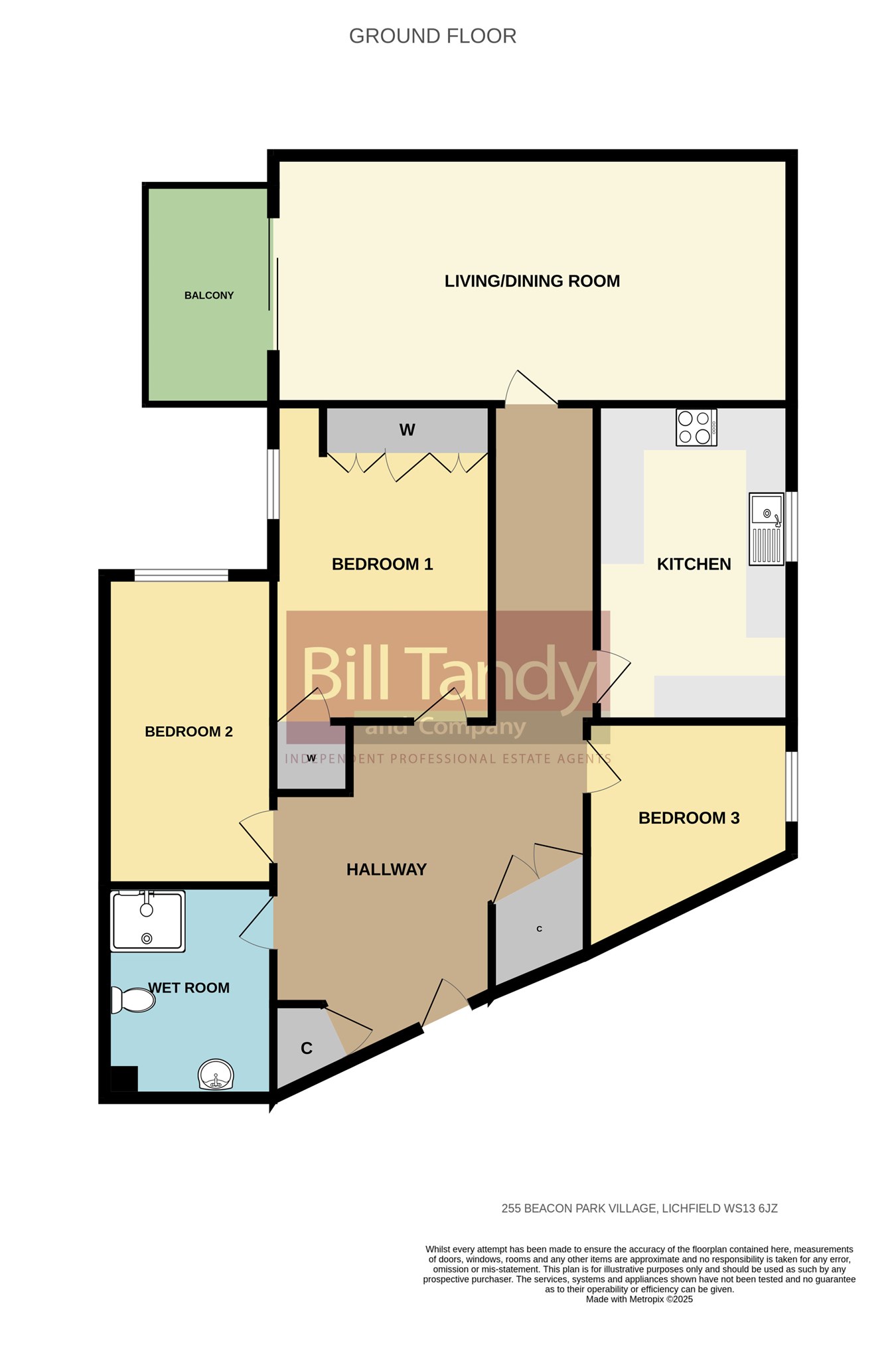- Generously proportioned three bedroom luxury retirement apartment
- Superb second floor location with views over Beacon Park and to the cathedral spires
- Designed for mature purchasers aged 55 and over
- Superb communal facilities including restaurant, bar, convenience store, hairdressers and gym
- Secure entry card system throughout the building
- Spacious reception hall and impressive lounge/dining room with balcony
- Luxury fitted kitchen with integral appliances
- 3 bedrooms and luxuriously re-fitted shower wet room
- Vacant possession and no upward chain
3 Bedroom Retirement Property for sale in Lichfield
Situated in the highly respected Beacon Park Retirement Village this largest designed apartment enjoys a second floor location with lovely views over the neighbouring Beacon Park and the cathedral spires. The impressive accommodation layout begins with the huge entrance hall which leads on to all the principal rooms. There is a very generous lounge and dining room with a balcony, perfect for enjoying views of the park. The kitchen is fully equipped with integral appliances, and there are three bedrooms and a recently re-fitted luxury shower wet room. Facilities at Beacon Park Village are truly outstanding, and it has been designed for age 55 years and over, with a range of interests catered for over and above the usual retirement development facilities. The ground floor foyer has a superb restaurant and bar, with a convenience store, gym and craft rooms. The village also has the provision to provide care packages to cater for most health needs up to, but not including, nursing. Further details can be made available on request.MAIN RECEPTION FOYER
approached via a secure entrance and having secure doors accessing the residential apartments and lift area. Apartment 255 is located on the second floor and has a private entrance door which opens to:
HUGE RECEPTION ROOM
a most impressive entrance to the property having double doored built-in coats store cupboard, further shelved linen store cupboard, coving and video entry phone system.
SPACIOUS LOUNGE AND DINING ROOM
7.45m x 3.50m (24' 5" x 11' 6") a genuinely impressively proportioned room having double glazed sliding patio doors opening onto the glazed BALCONY with lovely views across the park to the cathedral spires. The room has a radiator, central decorative fireplace, coving and wall light points.
FITTED KITCHEN
4.53m x 2.80m (14' 10" x 9' 2") well equipped with extensive work surface space with base storage cupboards and drawers, matching wall mounted storage cupboards with under-cupboard lighting, built-in appliances including a Zanussi electric oven with four ring electric hob and extractor hood, integrated fridge and freezer, Bosch dishwasher (unused) and a washer/dryer, single drainer sink unit with swan neck mixer tap, co-ordinated ceramic tiled splashbacks, ceramic floor tiling, breakfast bar, window overlooking the corridor and low energy downlighters.
BEDROOM ONE
4.53m x 3.13m (14' 10" x 10' 3") having bespoke fitted furniture comprising two double and one single built-in wardrobes, matching bedhead and bedside cabinets, further built-in walk-in wardrobe providing excellent storage, coving and UPVC double glazed window with views towards Beacon Park.
BEDROOM TWO
4.40m x 2.40m (14' 5" x 7' 10") having radiator, coving and UPVC double glazed window with views to Beacon Park and cathedral spires.
BEDROOM THREE
3.30m max (1.90m min) x 2.90m (10' 10" max 6'3" min x 9' 6") a versatile third room ideal as a bedroom or study having radiator, coving, wall light points and internal window.
LUXURY RE-FITTED SHOWER WET ROOM
having recently undergone a programme of refurbishment with aqua-panelling to walls, walk-in shower area with thermostatic shower fitment, close coupled W.C., pedestal wash hand basin, mirrored vanity cabinet and additional mirrored storage cabinet, radiator, electric shaver point, extractor fan and downlighters.
OUTSIDE
Beacon Park Village stands in communal grounds with a pleasant central garden courtyard and parking spaces available for rent (subject to availability).
COUNCIL TAX
Band C.
FURTHER INFORMATION/SUPPLIES
Mains drainage, water, electricity and gas are connected and included in the service charge. For broadband and mobile phone speeds and coverage, please refer to the website below: https://checker.ofcom.org.uk/
ANTI-MONEY LAUNDERING AND ID CHECKS
Once an offer is accepted on a property marketed by Bill Tandy and Company Estate Agents we are required to complete ID verification checks on all buyers, and to apply ongoing monitoring until the transaction ends. Whilst this is the responsibility of Bill Tandy and Company we may use the services of Guild 365 or another third party AML compliance provider. This is not a credit check and therefore will have no effect on your credit history. You agree for us to complete these checks. The cost of these checks is ?30.00 including VAT per buyer. This is paid in advance when an offer is agreed and prior to a sales memorandum being issued. This charge is non-refundable.
LEASE TERMS
Our client advises us that the apartment is Leasehold, with a brand-new 125-year lease created upon completion. We understand the current Service Charge for the period April 2025 to March 2026 is ?780.91 per calendar month. The Service Charge includes all gas, electricity, water, TV Licence charges. The complex is managed by Bromford Housing Association Limited and any further enquiries can be directed to them for further clarification. We understand that a Retirement Living Application Form, supplied by Bromford Housing, must be completed by any interested purchaser. Copies are available from our office. A sinking fund is paid by the owners when selling the property. The sinking fund is the sum of 1% of the Market Value (or purchase price if that amount is more than the Market Value) for each year (apportioned if necessary). Should you proceed with the purchase of the property, these details must be verified by your solicitor.
Important Information
- This is a Leasehold property.
Property Ref: 29510668
Similar Properties
Main Street, Barton under Needwood, Burton-on-Trent, DE13
3 Bedroom Terraced House | Offers in excess of £400,000
Bill Tandy and Company are delighted in offering for sale this superbly improved traditional dwelling located within the...
Hillmorton Road, Sutton Coldfield, B74
2 Bedroom Detached Bungalow | Offers in excess of £400,000
Bill Tandy and Company are delighted in offering for sale this rare chance to purchase a detached bungalow located on th...
Long Lane, Fradley, Lichfield, WS13
3 Bedroom Detached House | £395,000
Situated in the popular village of Fradley, this very well proportioned detached family home occupies a superb corner ga...
Agincourt Road, Lichfield, WS14
3 Bedroom Detached House | £430,000
Bill Tandy and Company are delighted in offering for sale this modern detached family home located on a sought after dev...
Birmingham Road, Lichfield, WS14
3 Bedroom Semi-Detached House | Offers in region of £440,000
Bill Tandy and Company are delighted in offering for sale this superbly extended traditional semi detached home located...
Yoxall Road, Kings Bromley, Burton-on-Trent, DE13
3 Bedroom Link Detached House | Offers in region of £449,000
** EXTENDED 3/4 BEDROOM EXTENDED HOME IN POPULAR KINGS BROMLEY ** Bill Tandy and Company are delighted in offering for s...

Bill Tandy & Co (Lichfield)
Lichfield, Staffordshire, WS13 6LJ
How much is your home worth?
Use our short form to request a valuation of your property.
Request a Valuation
