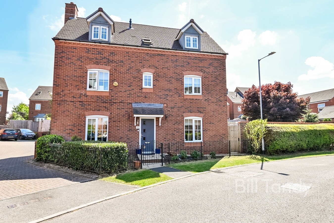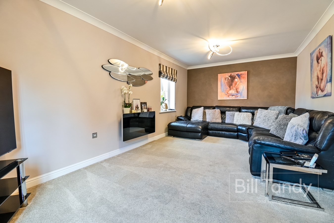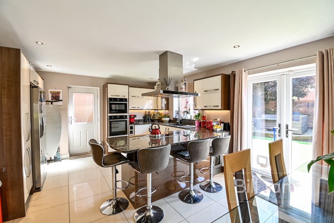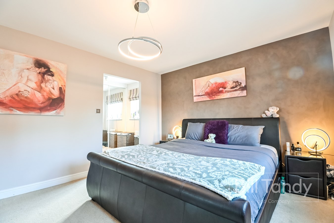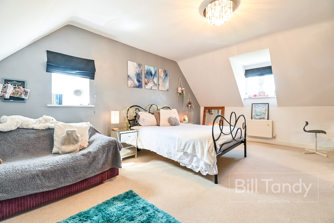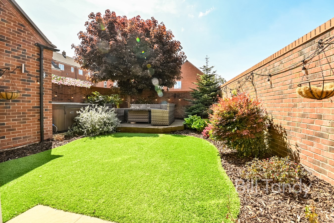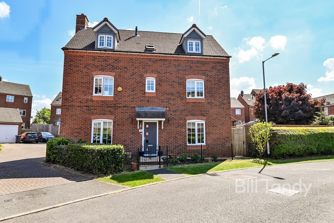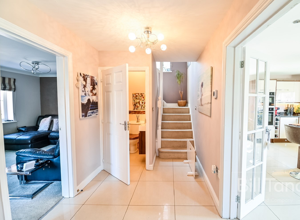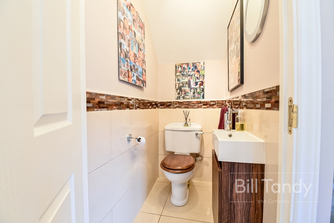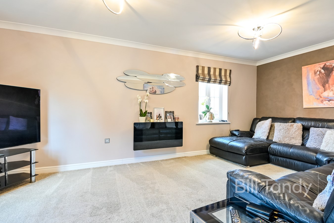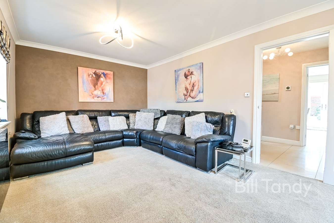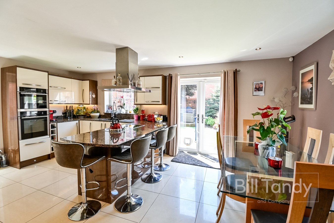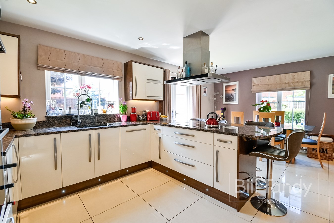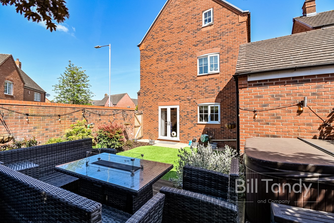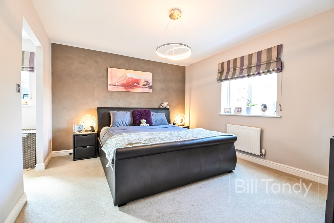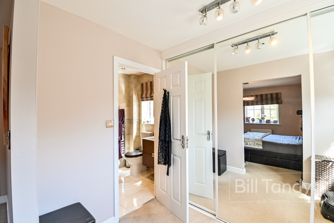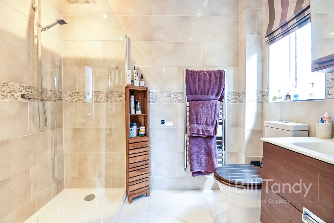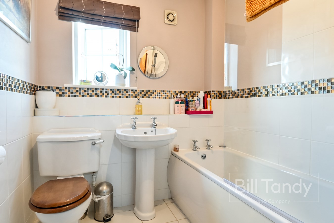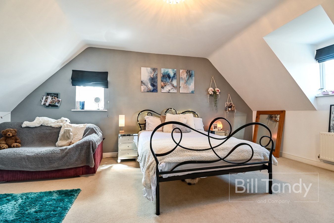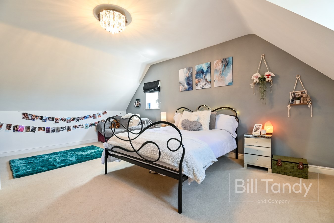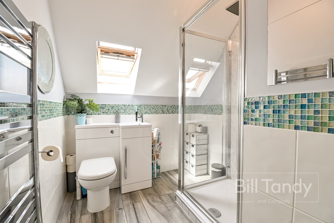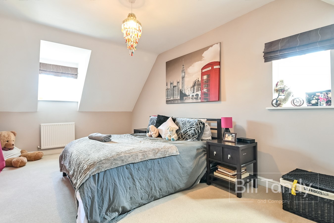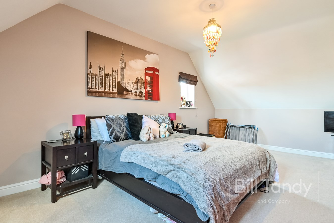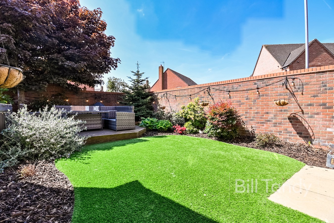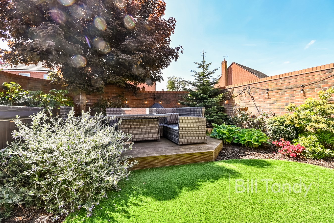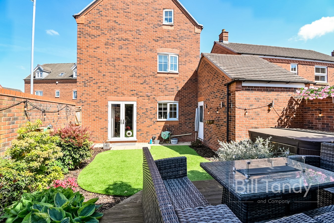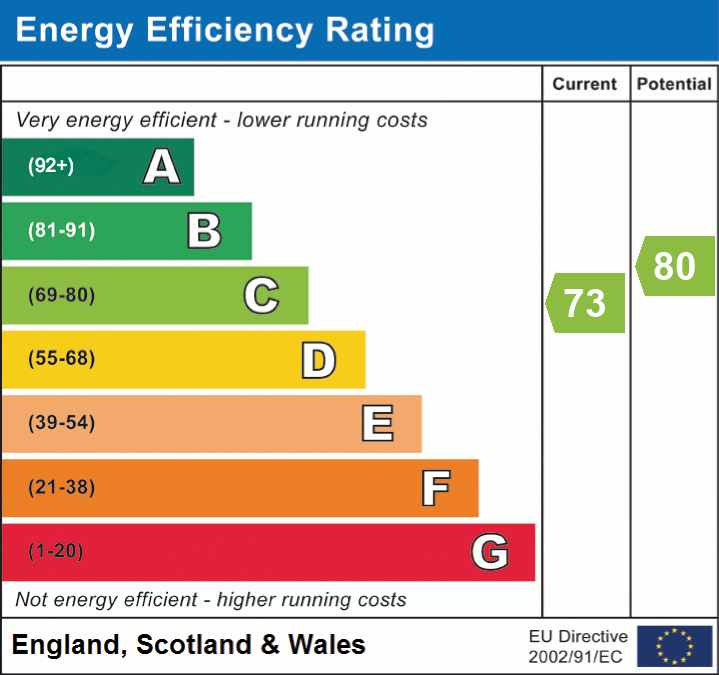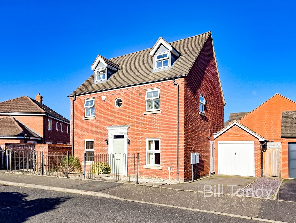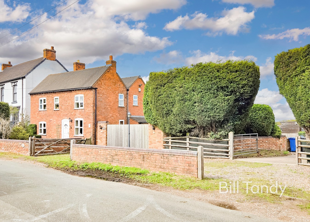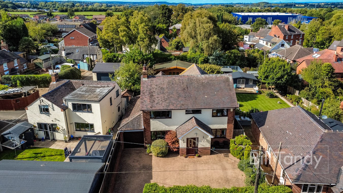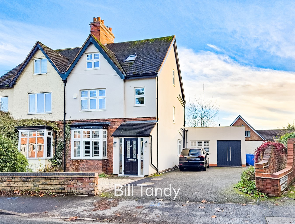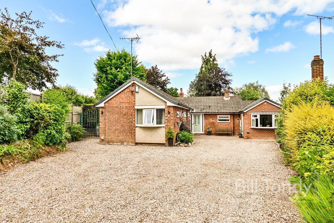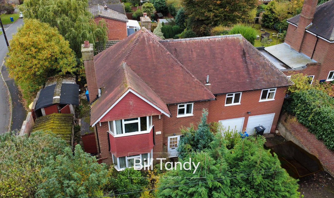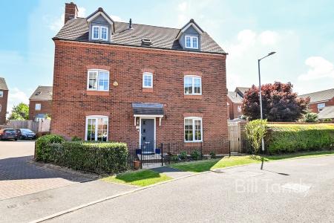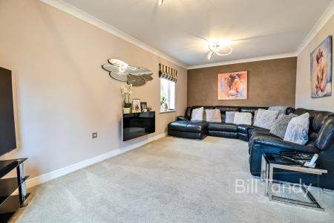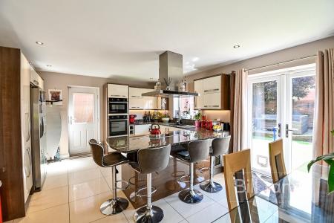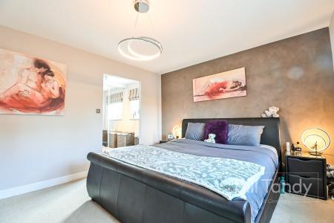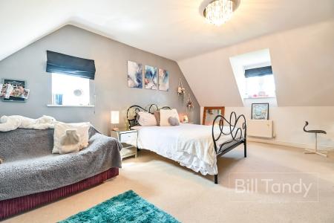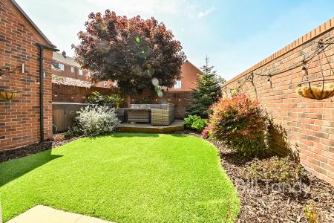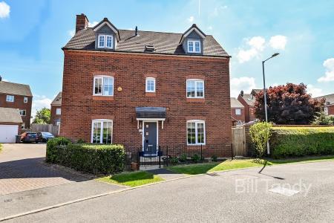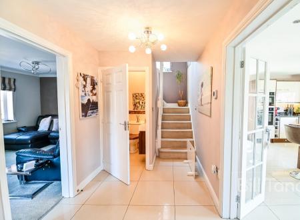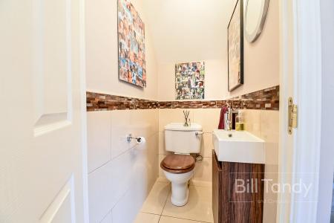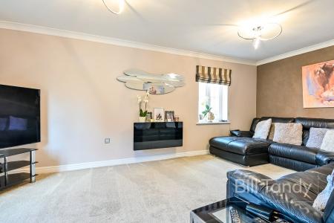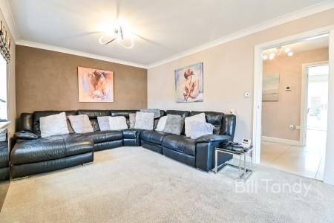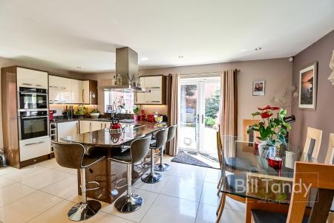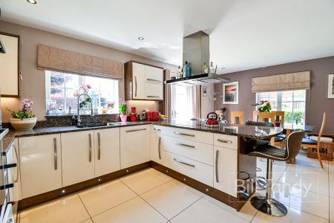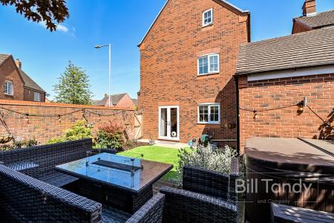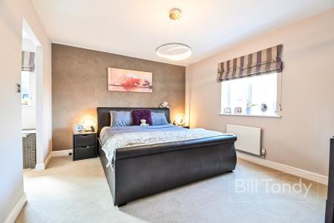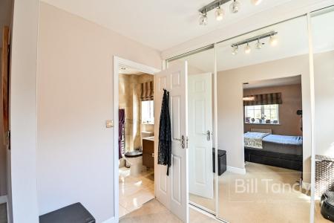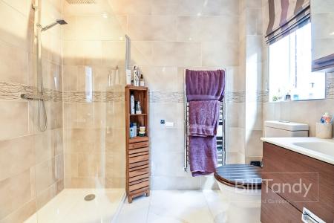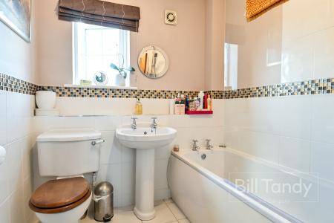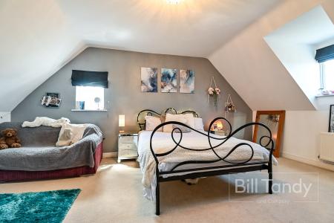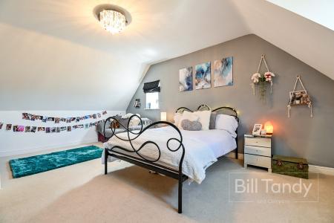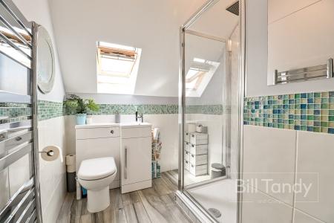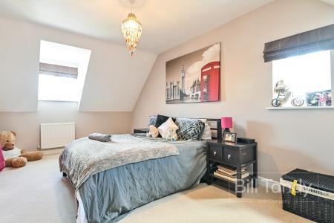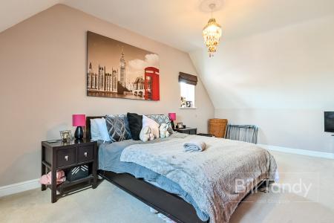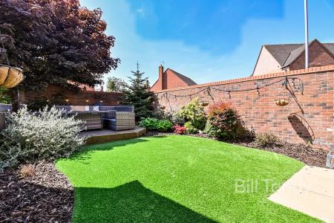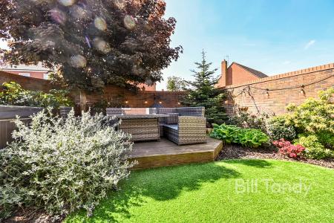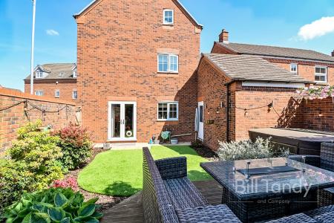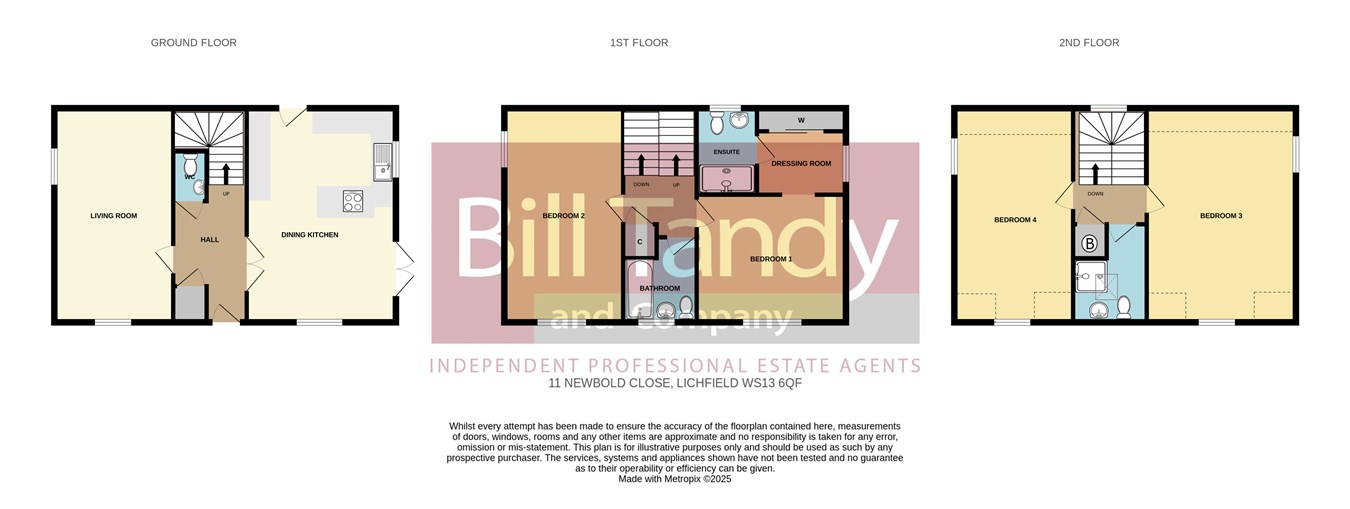- Generously proportioned detached family home in popular Darwin Park location
- Reception hall with feature porcelain tiled flooring
- Generous family living room
- Superb sized open plan family dining kitchen with appliances
- 4 large double bedrooms
- Master bedroom with en suite shower room and dressing room
- Family bathroom and additional shower room
- Low maintenance landscaped garden, garage and driveway
4 Bedroom Detached House for sale in Lichfield
Enjoying a popular location on the sought after Darwin Park, this excellently presented three storey detached family home offers a generous accommodation layout. With four genuine large double bedrooms the property has a wonderful open plan family dining kitchen with quality fitments and doors opening onto the low maintenance landscaped garden. The master bedroom has not only a luxury shower room en suite but also a dressing room, whilst the three further double bedrooms are well served by both an additional bathroom and shower room. The popular location is ideal for accessing the excellent facilities of Lichfield, together with superb commuter links by road and rail. This peaceful location with its lovely landscaped garden is an ideal family home and an early viewing is strongly recommended.RECEPTION HALL
approached via a composite UPVC double glazed entrance door and having feature tiled flooring, stairs leading off, useful coats store cupboard, contemporary radiator and door to:
FITTED GUESTS CLOAKROOM
having W.C., vanity wash hand basin with mono bloc mixer tap and cupboard space beneath, chrome heated towel rail/radiator, co-ordinated ceramic floor and wall tiling and extractor fan.
LIVING ROOM
5.90m x 3.30m (19' 4" x 10' 10") having dual aspect UPVC double glazed windows, radiator, wall mounted contemporary gas fire, coving and further radiator.
FABULOUS FAMILY DINING KITCHEN
5.90m x 4.10m (19' 4" x 13' 5") a superb sized room having granite work tops with base high gloss doored storage cupboards and drawers, matching wall mounted storage cupboards, built-in Neff electric oven and grill, convection microwave and oven, Neff four ring induction hob with extractor canopy, integrated dishwasher and washing machine each with matching fascias, corner pull-out shelving storage units, useful pan drawers, space and plumbing for American style fridge/freezer flanked by pull-out larder units, UPVC double glazed door to driveway, double glazed window to rear, porcelain tiled flooring, double glazed double French doors to garden, chrome radiator, low energy downlighters and breakfast bar.
FIRST FLOOR LANDING
having built-in linen store cupboard, stairs rising to second floor and doors leading off to further accommodation.
BEDROOM ONE
4.13m x 3.50m (13' 7" x 11' 6") having UPVC double glazed window to front, radiator and opening through to:
DRESSING ROOM
having three wardrobes with mirrored doors, UPVC obscure double glazed window to side, radiator and door to:
LUXURY EN SUITE SHOWER ROOM
being fully tiled and having a large shower cubicle with thermostatic shower fitment with hose and drencher shower, vanity unit with wash hand basin with mono bloc mixer tap and drawer space beneath, close coupled W.C., chrome heated towel rail/radiator, co-ordinated ceramic floor and wall tiling, electric shaver point, UPVC obscure double glazed window, low energy downlighters, extractor fan and tiled flooring.
BEDROOM TWO
5.90m x 3.30m (19' 4" x 10' 10") having dual aspect UPVC double glazed window and two radiators.
BATHROOM
having a suite comprising panelled bath with glazed shower screen and thermostatic shower fitment over, pedestal wash hand basin and close coupled W.C., co-ordinated ceramic floor and wall tiling, extractor fan, UPVC obscure double glazed window and chrome heated towel rail/radiator.
SECOND FLOOR LANDING
having loft access, cupboard housing the Worcester gas central heating boiler and doors leading off to further accommodation.
BEDROOM THREE
5.90m x 4.12m (19' 4" x 13' 6") a generous double room having dual aspect UPVC double glazed windows, double radiator and double wardrobe.
BEDROOM FOUR
5.90m x 3.30m (19' 4" x 10' 10") another generous double room having UPVC double glazed dormer window to front, radiator and further UPVC double glazed window to side.
SHOWER ROOM
having a generously sized shower cubicle with thermostatic shower fitment with hose and drencher shower and aqua-panelling, vanity unit with inset wash hand basin with waterfall mono bloc mixer tap, W.C., obscure glazed Velux skylight, chrome heated towel rail/radiator, extractor fan and tiled flooring.
OUTSIDE
The garden to the side of the property is walled having artificial turf and raised decked seating area, mature shrubbery side borders, hardstanding for a hot tub, gated access to the front and door to the garage. To the front of the garage is gated parking for a couple of cars with wrought-iron railings running round to the front of the property.
GARAGE
5.39m x 2.69m (17' 8" x 8' 10") approached via an up and over entrance door and having personal access door to garden, light and power.
COUNCIL TAX
Band F.
FURTHER INFORMATION/SUPPLIES
Mains drainage, water, electricity and gas connected. For broadband and mobile phone speeds and coverage, please refer to the website below: https://checker.ofcom.org.uk/
ANTI-MONEY LAUNDERING AND ID CHECKS
Once an offer is accepted on a property marketed by Bill Tandy and Company Estate Agents we are required to complete ID verification checks on all buyers, and to apply ongoing monitoring until the transaction ends. Whilst this is the responsibility of Bill Tandy and Company we may use the services of Guild 365 or another third party AML compliance provider. This is not a credit check and therefore will have no effect on your credit history. You agree for us to complete these checks. The cost of these checks is ?30.00 including VAT per buyer. This is paid in advance when an offer is agreed and prior to a sales memorandum being issued. This charge is non-refundable.
Important Information
- This is a Freehold property.
Property Ref: 28943512
Similar Properties
Allington Avenue, Lichfield, WS13
5 Bedroom Detached House | £560,000
Bill Tandy and Company are delighted in offering for sale this generously sized and superbly presented detached family h...
Hall Lane, Muckley Corner, Lichfield, WS14
3 Bedroom Detached House | Offers Over £550,000
Bill Tandy and Company are delighted in offering for sale this highly individual double fronted Victorian detached prope...
Hood Lane, Armitage, Rugeley, WS15
4 Bedroom Detached House | £530,000
Bill Tandy and Company, Lichfield, are delighted in offering for sale this deceptively spacious extended detached family...
Shortbutts Lane, Lichfield, WS14
4 Bedroom Semi-Detached House | £595,000
Bill Tandy and Company are delighted to offer for sale this truly stunning, extended and updated family home, beautifull...
Johnson Close, Lichfield, WS13
4 Bedroom Detached Bungalow | £650,000
Discreetly set back off the little known Johnson Close and offering a delightfully private environment this superbly pre...
Gaiafields Road, Lichfield, WS13
4 Bedroom Detached House | Offers Over £650,000
Bill Tandy and Company are delighted to offer for sale this detached family home, superbly positioned on Gaiafield Road—...

Bill Tandy & Co (Lichfield)
Lichfield, Staffordshire, WS13 6LJ
How much is your home worth?
Use our short form to request a valuation of your property.
Request a Valuation
