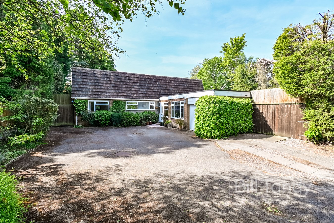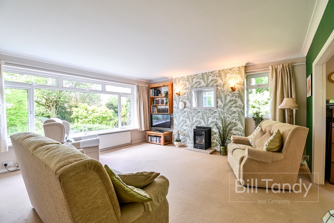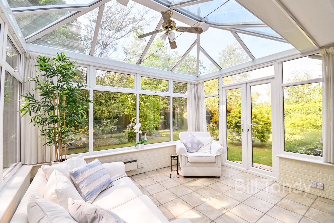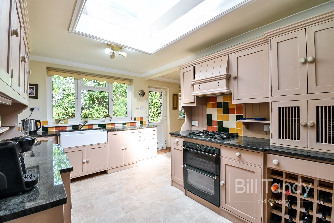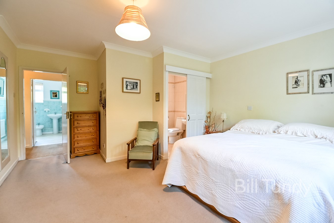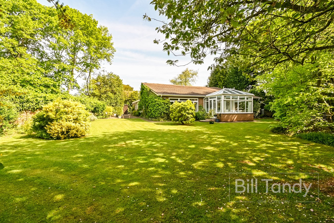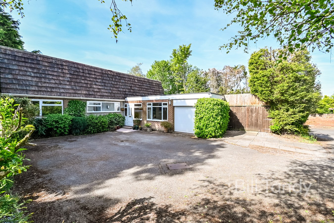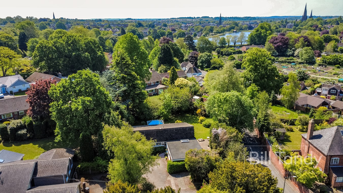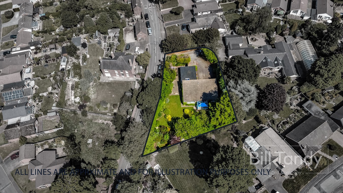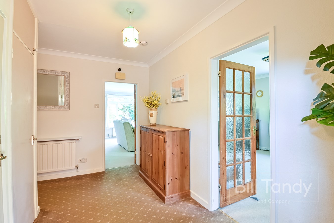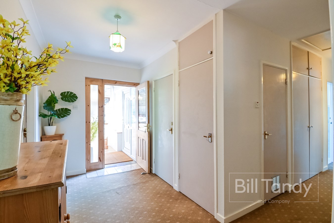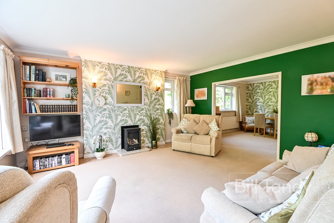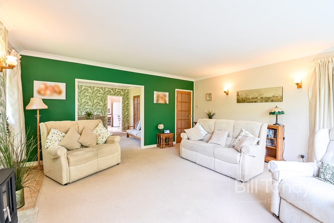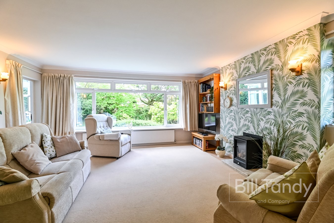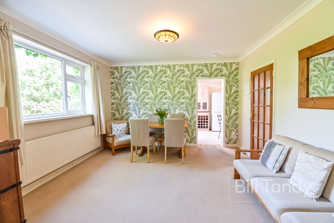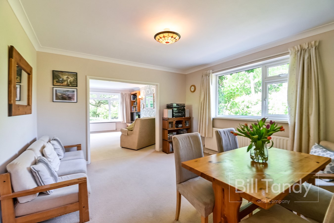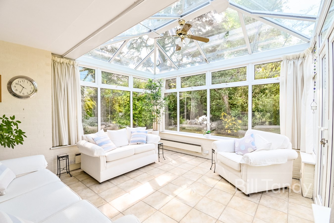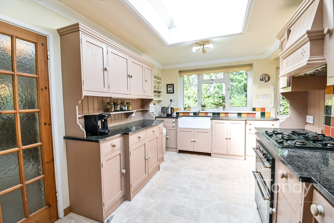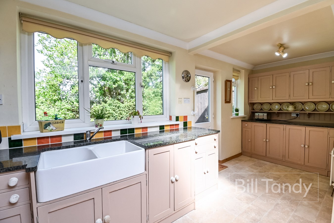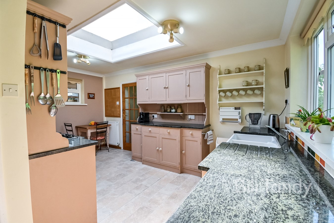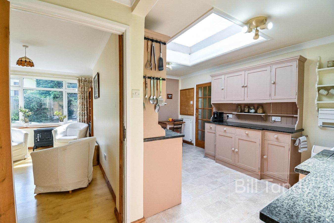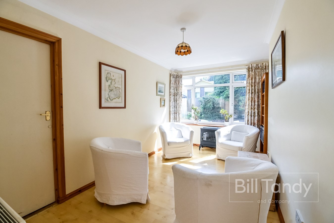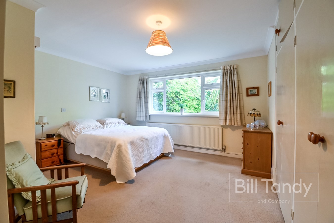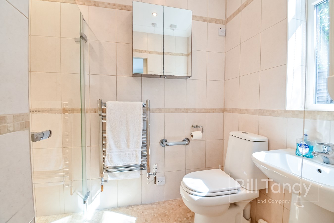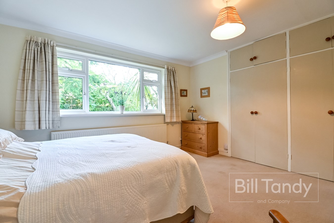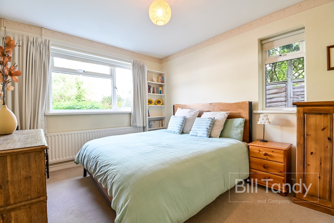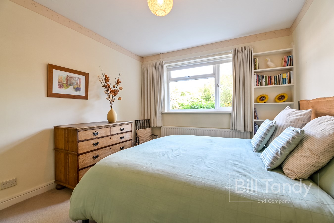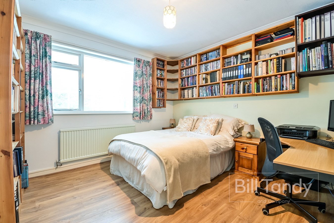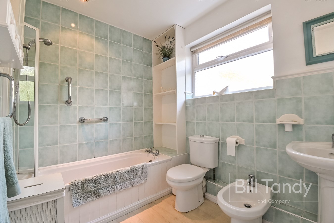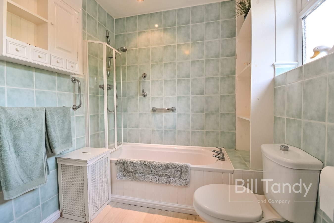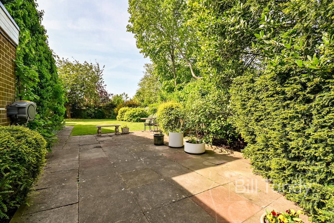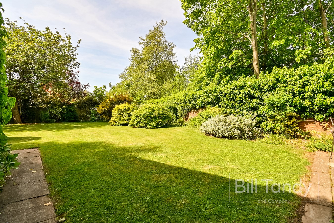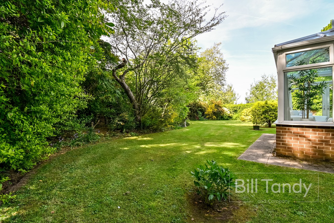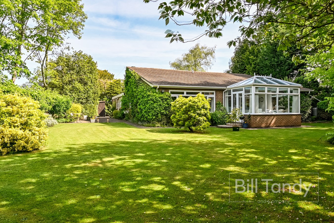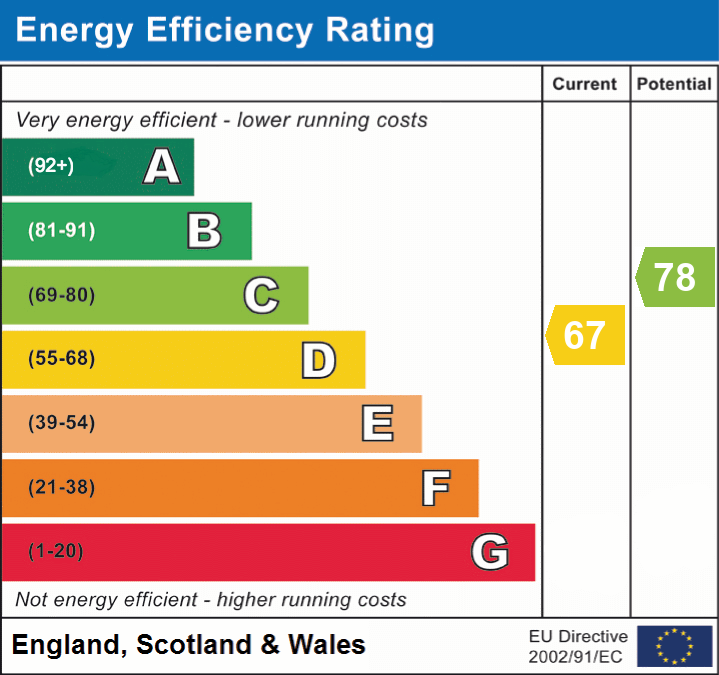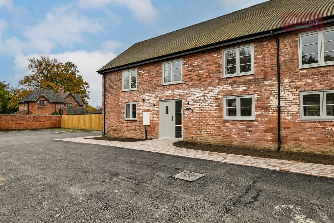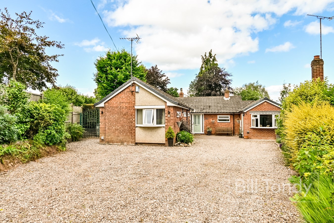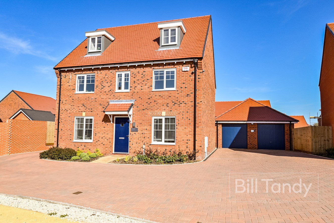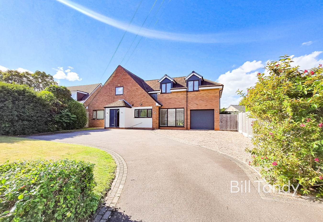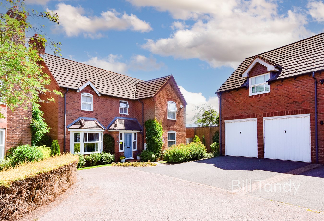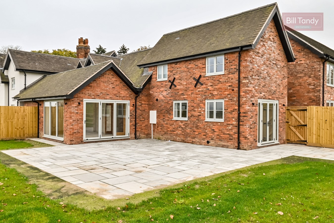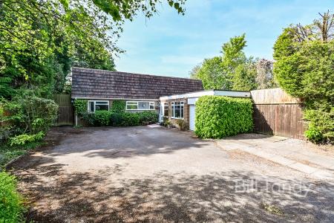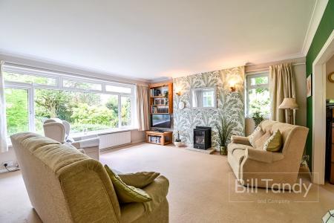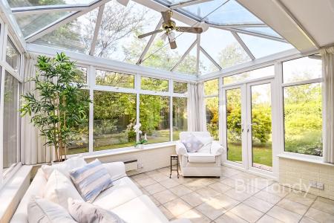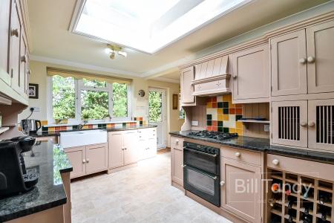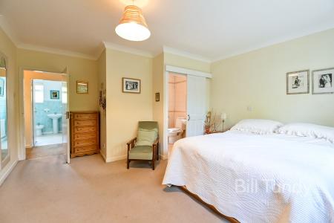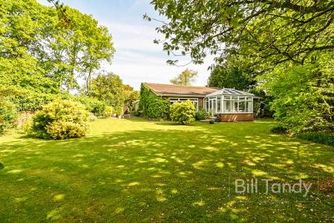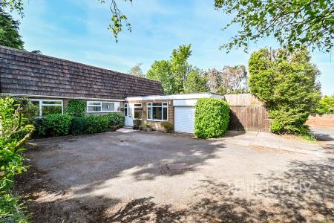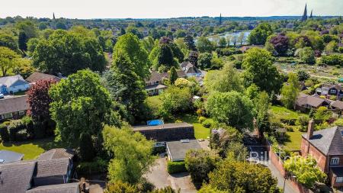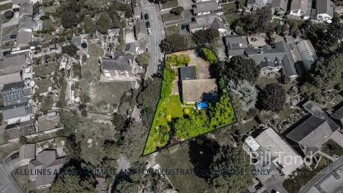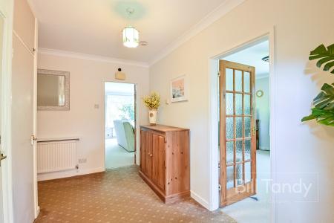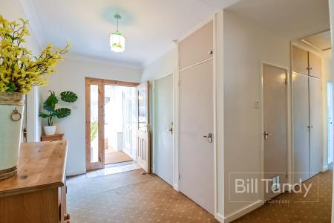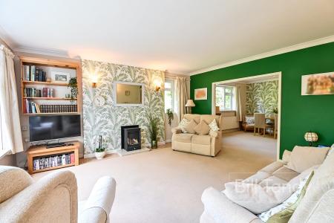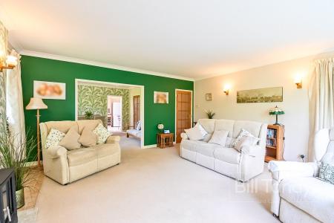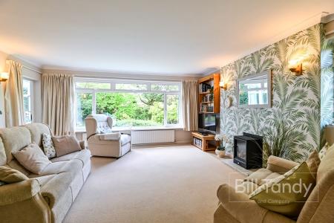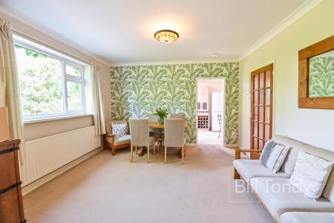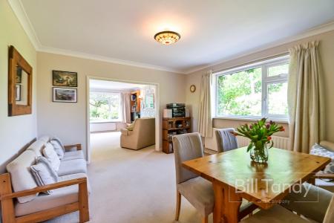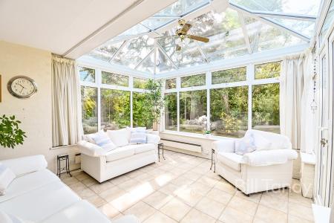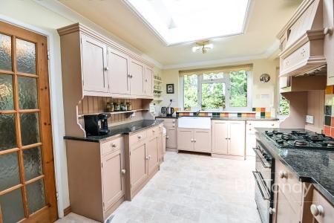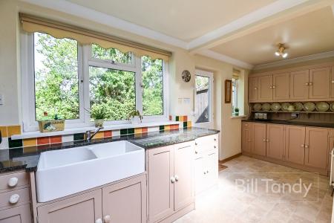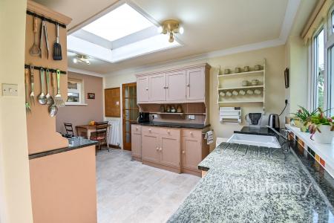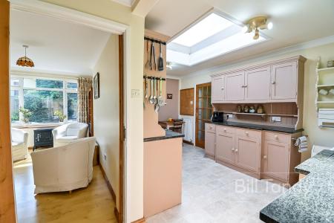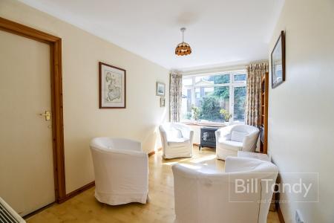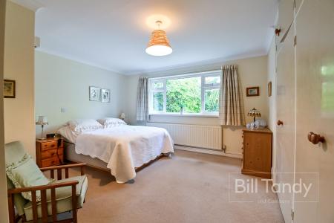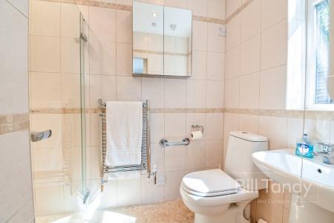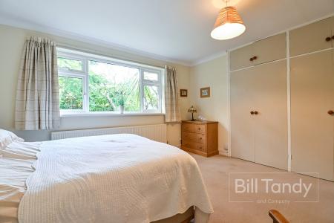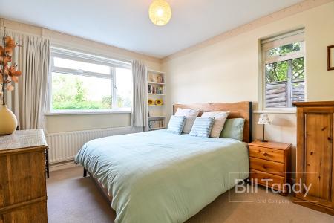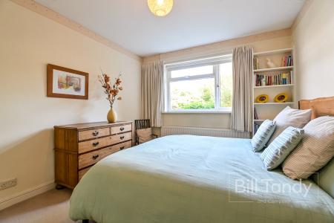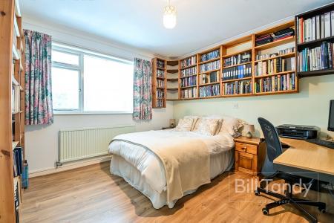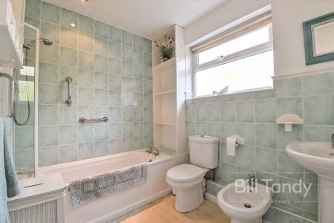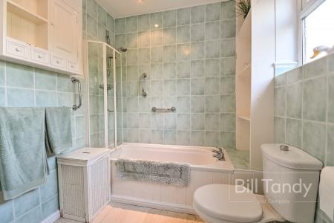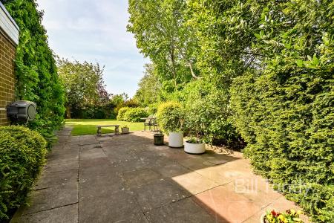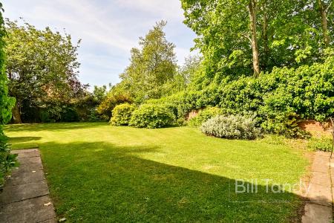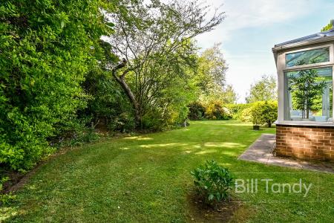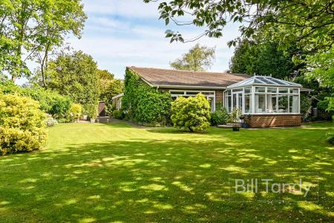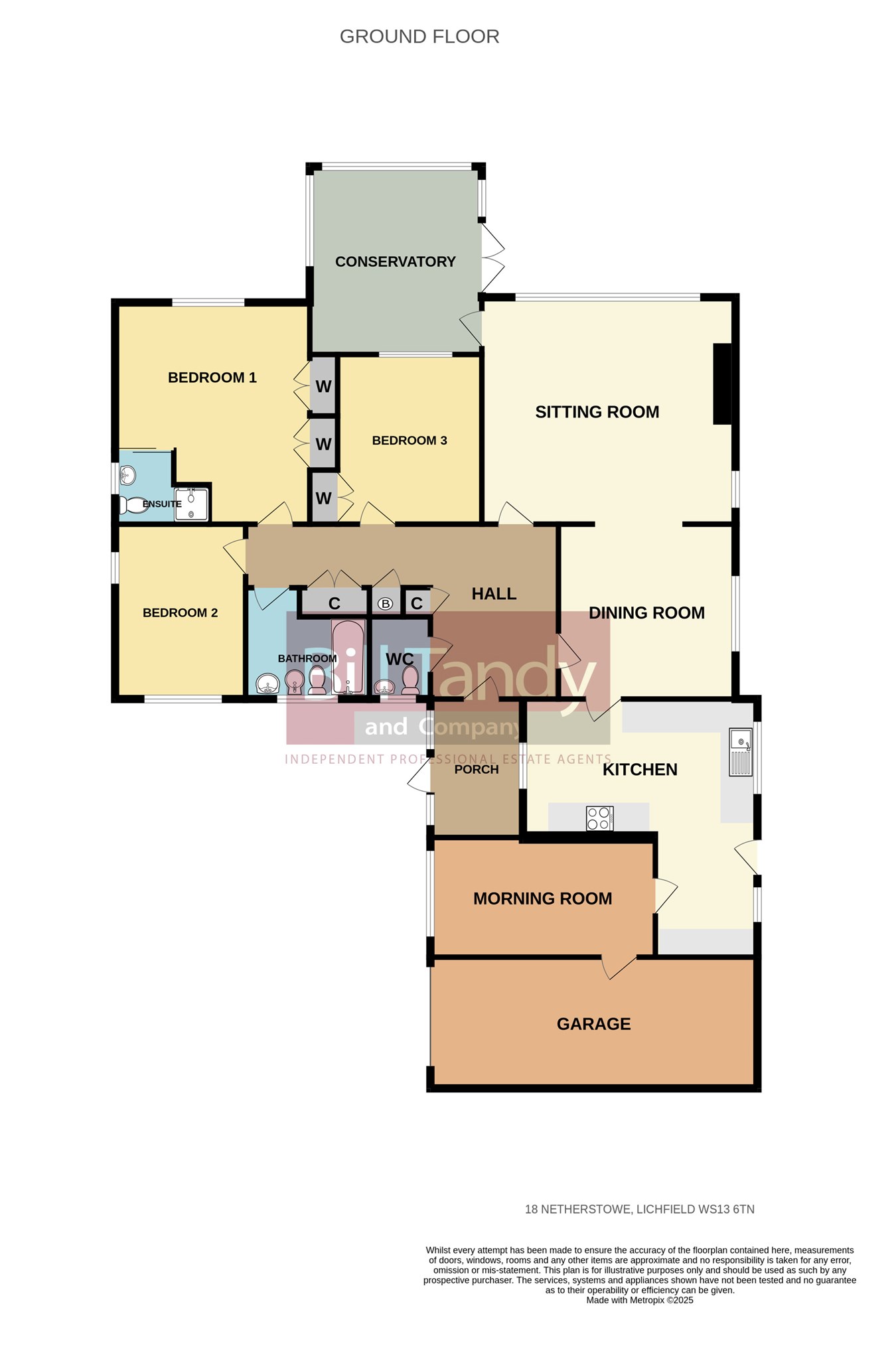- Superbly located luxury detached bungalow
- Private setting within established garden plot
- Entrance porch and reception hall
- Splendid sitting room, separate dining room and large conservatory
- Fitted kitchen with adjacent morning/breakfast room
- Bedroom one with luxury en suite shower room
- 2 further double bedrooms and family bathroom
- Extensive private driveway and garage
- Additional parking for caravan/motorhome
- Vacant possession - no upward chain
3 Bedroom Detached Bungalow for sale in Lichfield
Enjoying a wonderfully private location close to the very heart of Lichfield cathedral city, this immaculately maintained bungalow represents a rare opportunity within Lichfield. Bungalows are always hard to find, and this generously proportioned bungalow in this lovely setting is truly delightful. The gardens surrounding the property are immaculately maintained and offer a very private aspect, full of established shrubs and mature trees. The bungalow itself offers three good double bedrooms with an en suite to bedroom one, as well as a large sitting room, dining room and conservatory. Additionally the kitchen is well appointed and there is an adjacent morning room. With all that Lichfield city centre has to offer within an easy walk, this perfectly located bungalow must be high on any potential buyers wish list.
ENTRANCE PORCHapproached via a UPVC double glazed entrance door with side screen and having tiled flooring and inner leaded obscure glazed door opening to:
'L' SHAPED RECEPTION HALL
having built-in coats store cupboard, double doored storage and boiler cupboard, loft access hatch with pulldown ladder, radiator, coving and door to:
FITTED GUESTS CLOAKROOM
stylishly fitted with a W.C. with concealed cistern and vanity wash hand basin with mono bloc mixer tap and cupboard beneath, radiator, co-ordinated ceramic wall tiling and UPVC obscure double glazed window.
SITTING ROOM
5.16m x 4.87m (16' 11" x 16' 0") a delightfully bright room having wide UPVC double glazed picture window overlooking the rear garden, further window to side, radiator, coving, wall light points, gas fired stove type burner standing on a marble hearth and archway to:
DINING ROOM
3.86m x 3.84m (12' 8" x 12' 7") having UPVC double glazed window to side, radiator and coving.
CONSERVATORY
4.08m x 3.67m (13' 5" x 12' 0") being UPVC double glazed on a brick base with double doors out to the rear garden, glazed roof, radiator, electric panel heater and tiled flooring.
'L' SHAPED KITCHEN
4.76m x 2.69m (5.20m max) (15' 7" x 8' 10" - 17'1" max) having granite work tops with bespoke base storage cupboards and drawers, matching wall mounted storage cupboards, built-in Stoves oven with four ring gas hob and concealed extractor, twin bowl butler style enamel sink with mono bloc mixer tap, concealed space for dishwasher, space for fridge/freezer, double radiator, UPVC double glazed windows to front and rear and sky lantern flooding the area with natural light, dresser style unit with storage cupboards, drawers and shelving, bottle rack and further area with concealed space for washing machine and tumble dryer, UPVC double glazed window and door to rear garden and obscure glazed door to:
MORNING ROOM
4.28m x 2.40m (14' 1" x 7' 10") having UPVC double glazed window to front, coving, laminate flooring and door to garage.
BEDROOM ONE
4.89m max x 4.26m (16' 1" max x 14' 0") having two double doored built-in wardrobes with overhead storage cupboards, radiator, UPVC double glazed window to rear, coving and sliding door to:
EN SUITE SHOWER ROOM
having large walk-in tiled shower cubicle with Bristan shower fitment, pedestal wash hand basin with mono bloc mixer tap, close coupled W.C., chrome heated towel rail/radiator, mirrored vanity cabinet, comprehensive ceramic floor and wall tiling, UPVC double glazed window to side, coving, downlighters and extractor fan.
BEDROOM TWO
3.83m x 3.20m (12' 7" x 10' 6") having UPVC double glazed windows to front and side and radiator.
BEDROOM THREE
3.66m x 3.37m (12' 0" x 11' 1") having double doored built-in wardrobe, radiator, window overlooking the conservatory, coving and laminate flooring.
BATHROOM
having a panelled bath with thermostatic shower fitment over and shower screen, close coupled W.C., bidet, pedestal wash hand basin with mono bloc mixer tap, co-ordinated ceramic wall tiling, radiator, UPVC obscure double glazed window, downlighter and extractor fan.
OUTSIDE
The property is set discreetly off Netherstowe with an initial shared driveway approach leading to the private driveway leading to the parking area providing ample parking for many cars, side double width gated entrances to each side of the property perfect for caravan or boat storage, mature shrubbery to the front borders and external lighting. To the rear of the property is a delightful south facing private garden, beautifully landscaped with walled and fenced perimeters, full of mature trees and shrubs and set around a well tended lawn with patio seating areas and useful garden storage shed.
GARAGE
6.22m x 2.90m (20' 5" x 9' 6") approached via an electric roller shutter entrance door and having fluorescent light, power points and useful work bench.
COUNCIL TAX
Band F.
FURTHER INFORMATION/SUPPLIES
Mains drainage, water, electricity and gas connected. For broadband and mobile phone speeds and coverage, please refer to the website below: https://checker.ofcom.org.uk/
Important Information
- This is a Freehold property.
Property Ref: 6641322_28777560
Similar Properties
Lysways Lane, Hanch, Lichfield, WS13
3 Bedroom Barn Conversion | £650,000
Enjoying a stunning courtyard setting within the popular hamlet of Hanch and forming part of this luxurious country deve...
Johnson Close, Lichfield, WS13
4 Bedroom Detached Bungalow | £650,000
Discreetly set back off the little known Johnson Close and offering a delightfully private environment this superbly pre...
Insley Avenue, Lichfield, WS14
5 Bedroom Detached House | £625,000
Enjoying a lovely setting on this popular recently completed development and lying very close to open parkland, this imp...
4 Bedroom Detached House | Offers Over £675,000
** WOW !! UPDATED, EXTENDED AND GENEROUS SIZE 4 BEDROOM HOME ** Bill Tandy and Company are delighted in offering for sal...
Deans Slade Drive, Lichfield, WS14
4 Bedroom Detached House | £675,000
Bill Tandy and Company are delighted in offering for sale this superb sized detached family home located on the highly s...
Lysways Lane, Hanch, Lichfield, WS13
3 Bedroom Barn Conversion | £695,000
Forming part of this luxurious countryside development within the hamlet of Hanch, this discreetly located luxury proper...

Bill Tandy & Co (Lichfield)
Lichfield, Staffordshire, WS13 6LJ
How much is your home worth?
Use our short form to request a valuation of your property.
Request a Valuation
