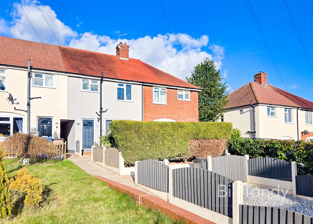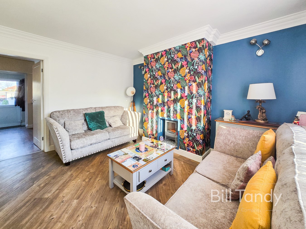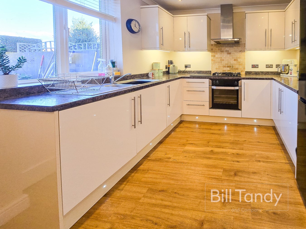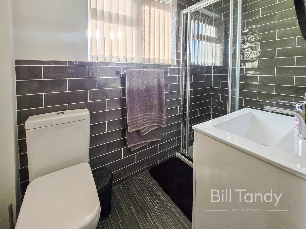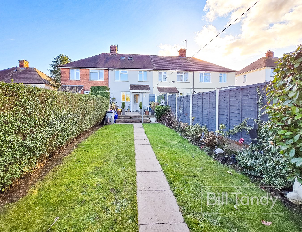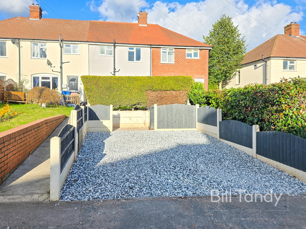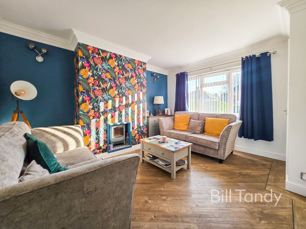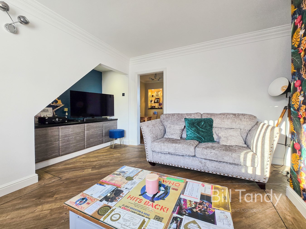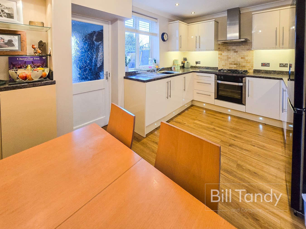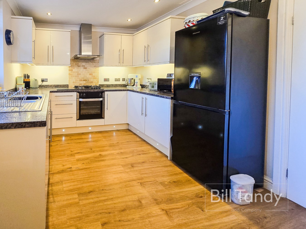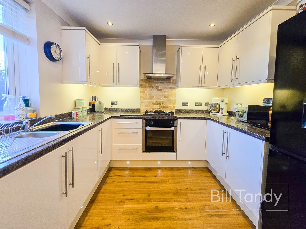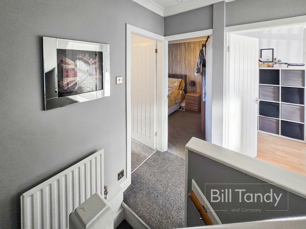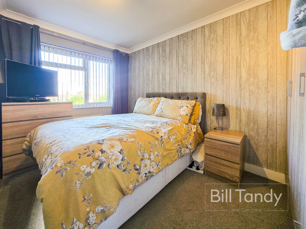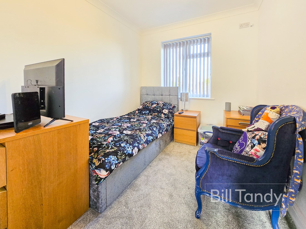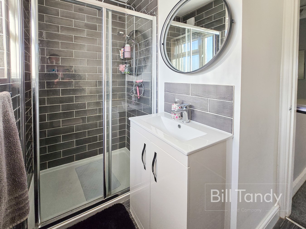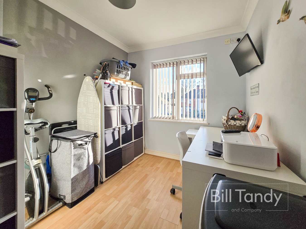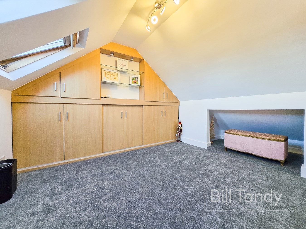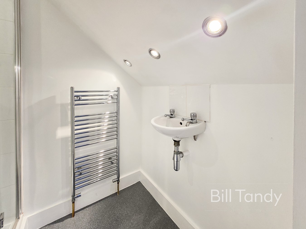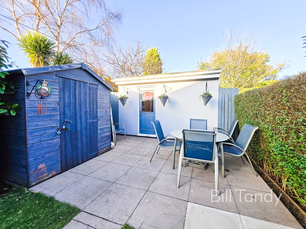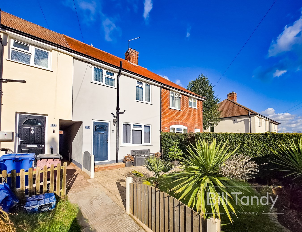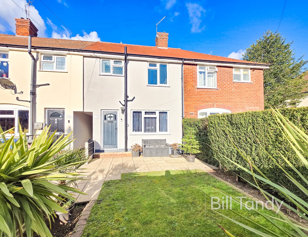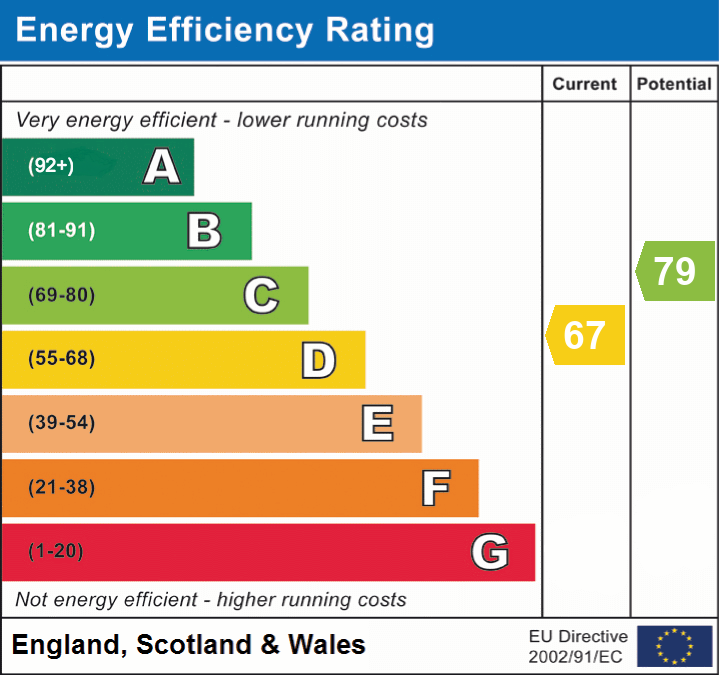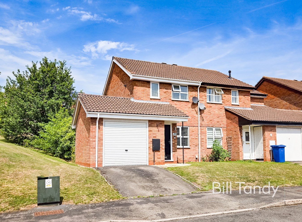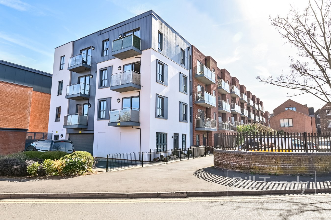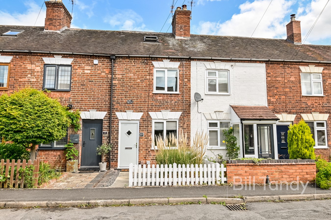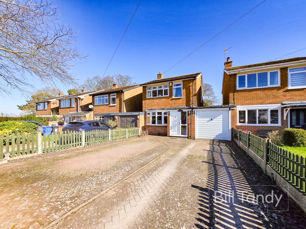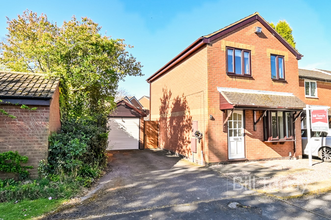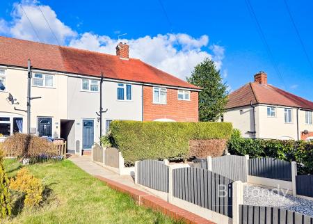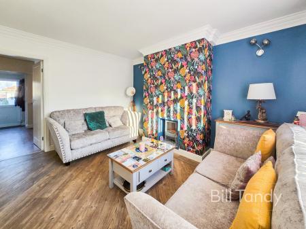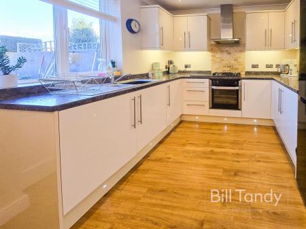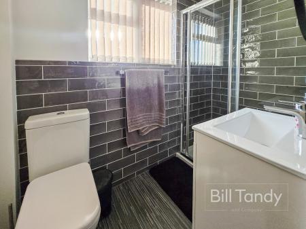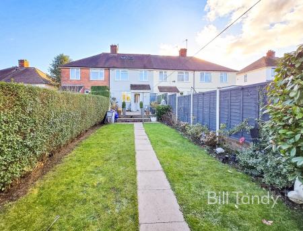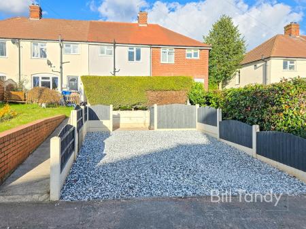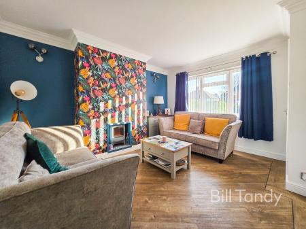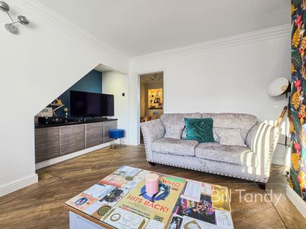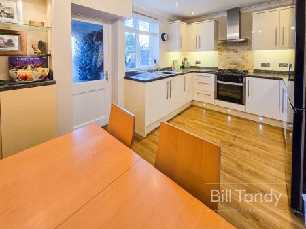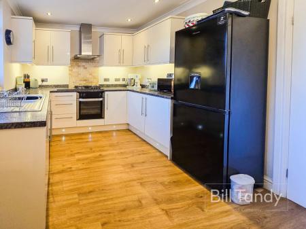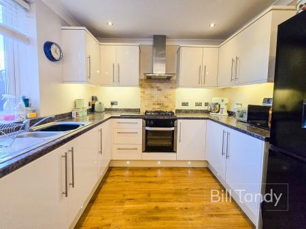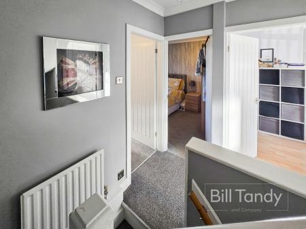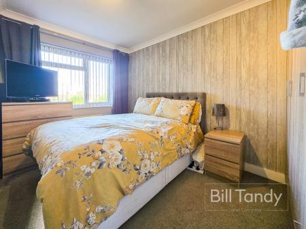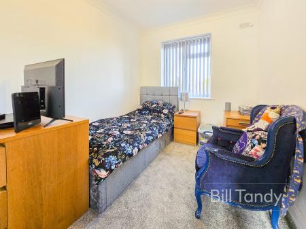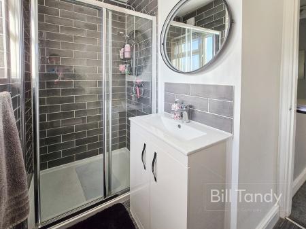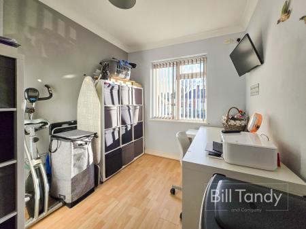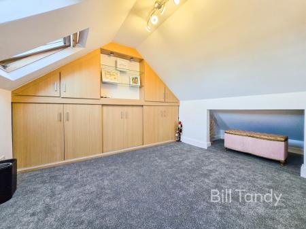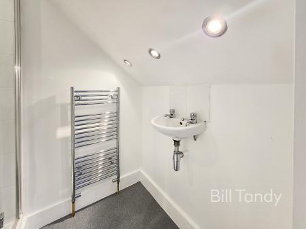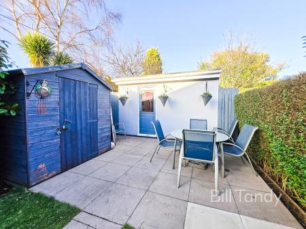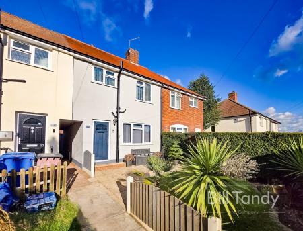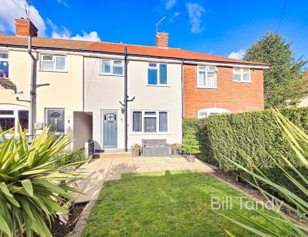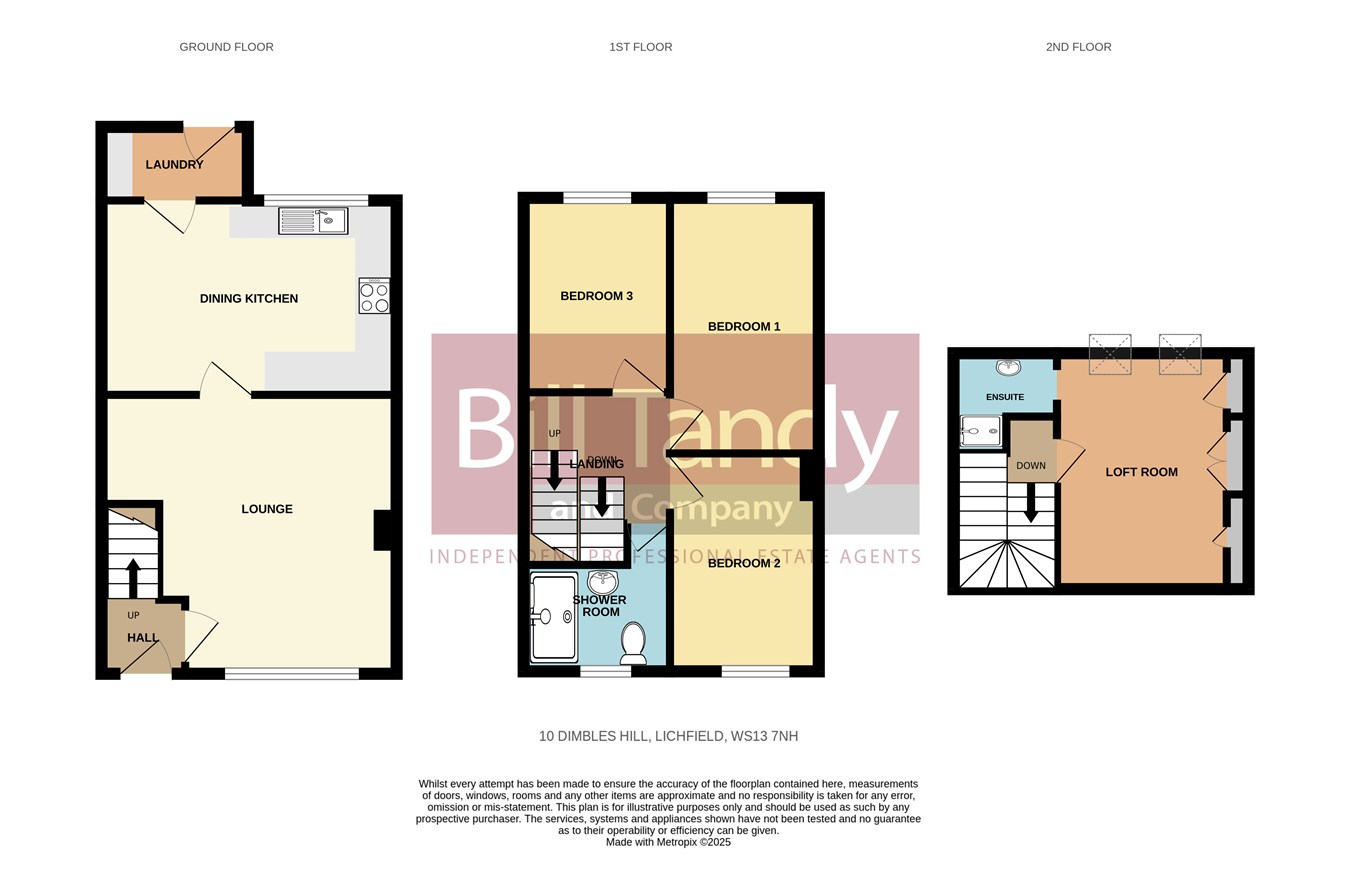- Substantially updated and improved accommodation
- Mid town house
- Lounge, open plan dining kitchen and laundry
- 3 bedrooms and updated shower room
- Useful loft room
- Parking to front
- Generous gardens to front and rear with garden room/workshop
- No chain
3 Bedroom Terraced House for sale in Lichfield
Bill Tandy and Company are delighted in offering for sale this substantially improved and well presented mid town house located on Dimbles Hill within close proximity of Lichfield cathedral city centre. The property itself needs to be viewed to be fully appreciated and offers deceptively spacious accommodation which briefly comprises entrance hall, lounge, open plan and updated dining kitchen, rear porch/laundry, three first floor bedrooms and tastefully modernised shower room. A staircase from the first floor landing leads to the loft room. One of the distinct features of the property are its generously sized gardens to front and rear with a garden room/workshop, double width gravelled driveway to front providing parking for two vehicles and concealed bin storage area.
RECEPTION HALLapproached via a double glazed composite front entrance door and having tiled floor, radiator and stairs to first floor. Doors lead off to:
LOUNGE
4.34m max x 4.09m (14' 3" max x 13' 5") having a double glazed window to front, radiator, feature Amtico flooring with border, recessed fireplace with tiled hearth and power socket for electric fire, feature coving and under stairs storage recess. Door to:
DINING KITCHEN
4.36m x 2.85m (14' 4" x 9' 4") having double glazed window overlooking the garden, radiator, ceiling light point, spotlighting, cream gloss base cupboards and drawers with round edge work tops above, wall mounted storage cupboards with under-cupboard lighting, feature tiled splashback, inset stainless steel one and a half bowl sink unit, inset oven with four ring gas hob and extractor fan above, plinth lighting and space ideal for a fridge/freezer. Door to:
REAR PORCH/LAUNDRY ROOM
1.87m x 0.96m (6' 2" x 3' 2") having the central heating boiler, space for washing machine, tiled floor and double glazed door to the rear garden.
FIRST FLOOOR LANDING
having stairs to loft room, radiator and feature recessed display alcove. Doors lead off to:
BEDROOM ONE
3.83m x 2.47m (12' 7" x 8' 1") having double glazed window to rear and radiator.
BEDROOM TWO
3.22m x 2.40m max (10' 7" x 7' 10" max) having double glazed window to front, radiator and laminate floor.
BEDROOM THREE
2.88m x 2.36m (9' 5" x 7' 9") having double glazed window to rear and radiator.
RE-FITTED SHOWER ROOM
2.41m x 1.87m max (7' 11" x 6' 2" max) this updated shower room has an obscure double glazed window to front, anthracite grey towel rail, contemporary suite comprising vanity unit with wash hand basin with mixer tap, low flush W.C., brick effect grey tiled splashback surround and shower enclosure with a twin headed shower above.
SECOND FLOOR LOFT ROOM
3.39m x 3.07m (11' 1" x 10' 1") with entrance door. This loft room may not comply with regulations, however would be an ideal storage area having two skylight windows to rear, radiator, eaves access and doors to storage. Located off the loft room is a shower, wash hand basin and chrome towel rail.
OUTSIDE
To the front of the property is a recently gravelled double width parking area, and a pathway leading to the front entrance door, side passageway and front garden which has a small shaped lawned area. To the rear of the property is a paved patio area, external tap, light point, shaped lawned areas, herbaceous borders, additional paved patio to the rear of the garden and access to a:
GARDEN ROOM
3.71m x 3.65m (12' 2" x 12' 0") approached via a double glazed door this superb garden room is ideal as a home office, workshop or for storage, and has light and power supply and kitchen cupboards with work tops above.
COUNCIL TAX
Band B.
FURTHER INFORMATION/SUPPLIES
Mains drainage, water, electricity and gas connected. Broadband connected. For broadband and mobile phone speeds and coverage, please refer to the website below: https://checker.ofcom.org.uk/
Important Information
- This is a Freehold property.
Property Ref: 6641322_28789424
Similar Properties
2 Bedroom Semi-Detached House | £265,000
Bill Tandy and Company are delighted in offering for sale this superbly improved and modernised semi detached home posit...
Lovell Road, Yoxall, Burton-on-Trent, DE13
3 Bedroom Semi-Detached House | £265,000
Set in the highly regarded village of Yoxall and enjoying a peaceful cul de sac location this well presented semi detach...
Tamworth Street, Lichfield, WS13
2 Bedroom Apartment | £260,000
Originally in developed in 2019 by a well regarded local builder, this luxurious first floor apartment enjoys an enviabl...
Burton Old Road East, Lichfield, WS14
2 Bedroom Terraced House | Offers Over £269,000
Occupying a lovely residential setting within this established area of Lichfield and perfect for accessing local ameniti...
Running Hills, Armitage, Rugeley, WS15
3 Bedroom Link Detached House | £269,950
Bill Tandy and Company are delighted in offering for sale this modern link detached home, superbly located in the small...
Millcroft Way, Handsacre, Rugeley, WS15
3 Bedroom Detached House | £272,500
Bill Tandy and Company are delighted in offering for sale this modern detached house located in the small and select cul...

Bill Tandy & Co (Lichfield)
Lichfield, Staffordshire, WS13 6LJ
How much is your home worth?
Use our short form to request a valuation of your property.
Request a Valuation
