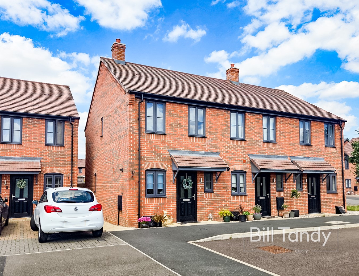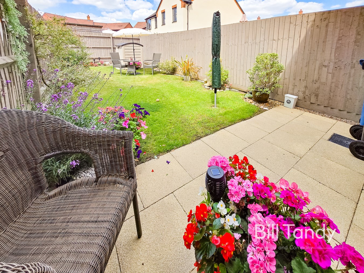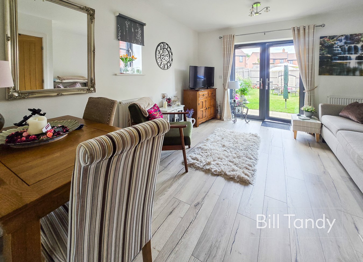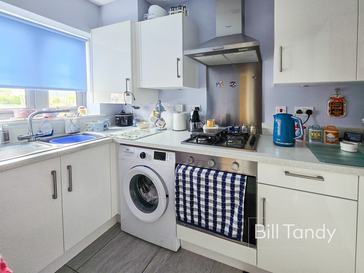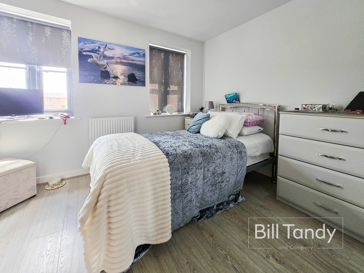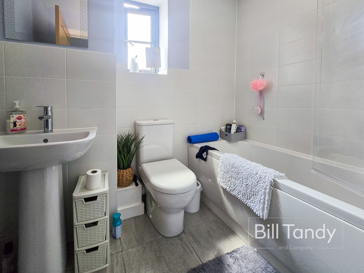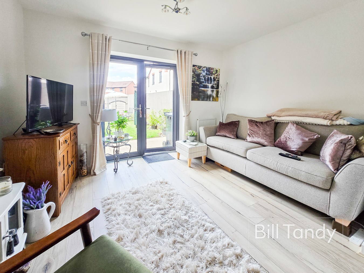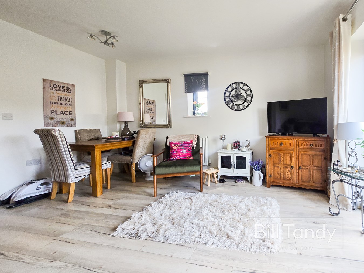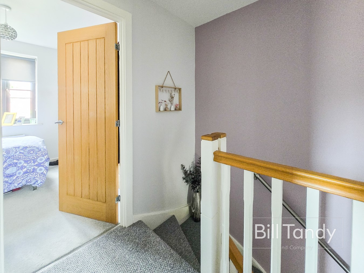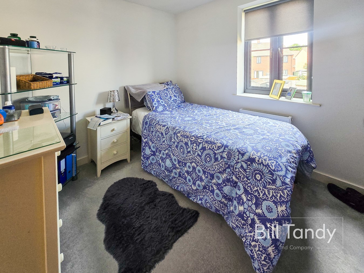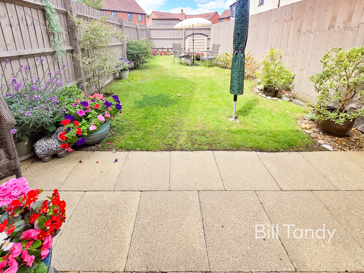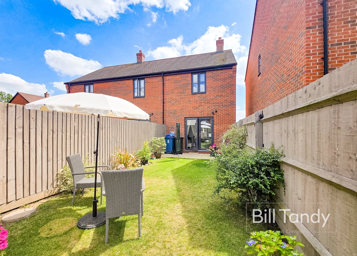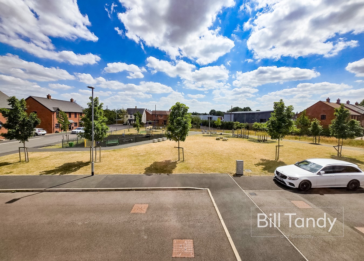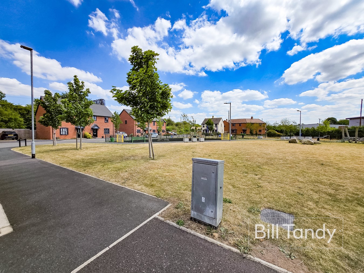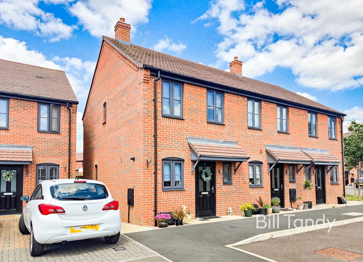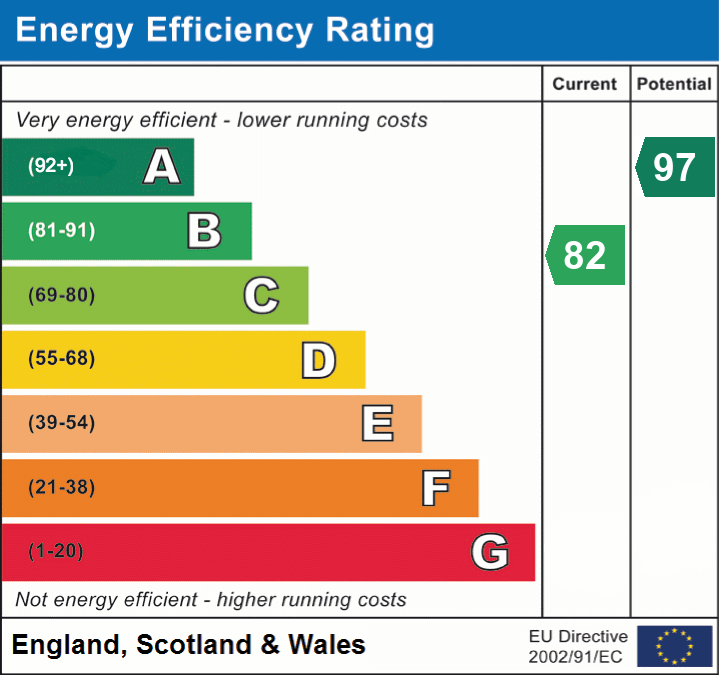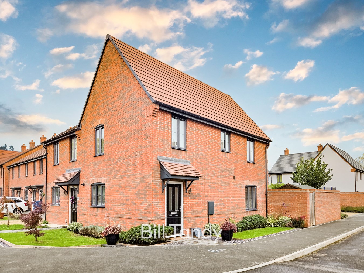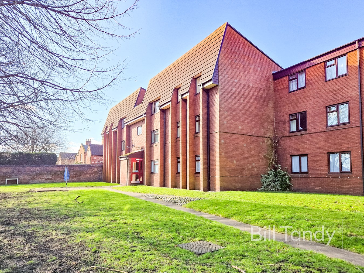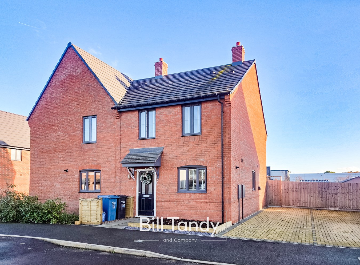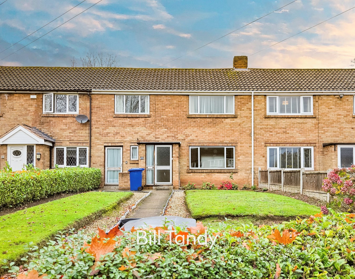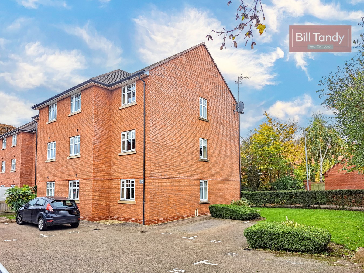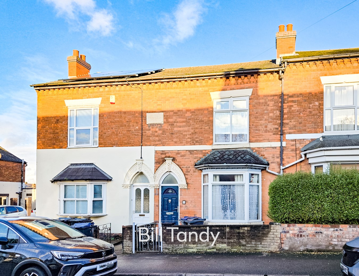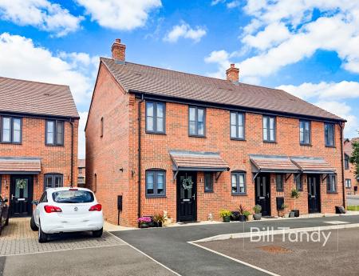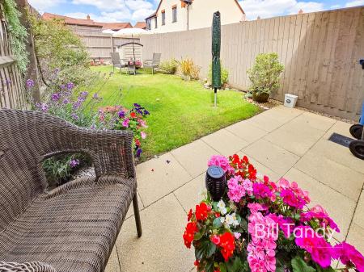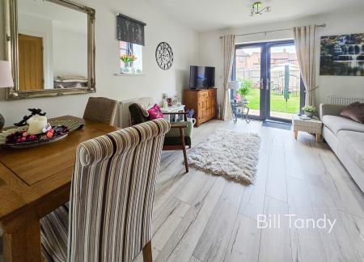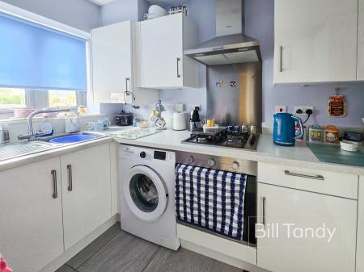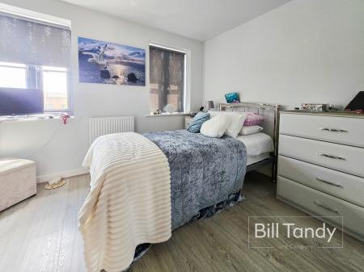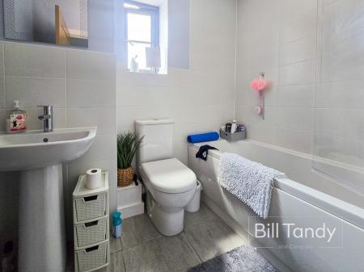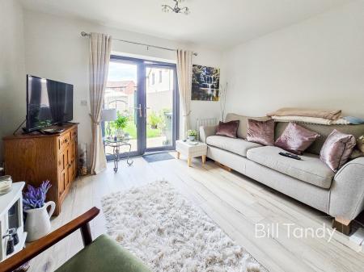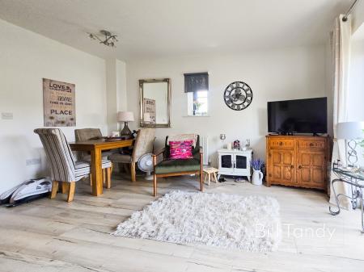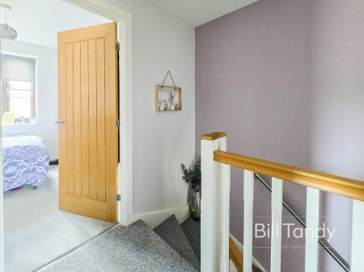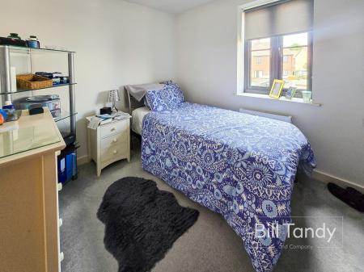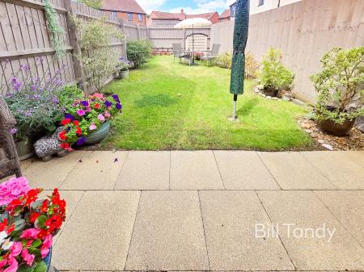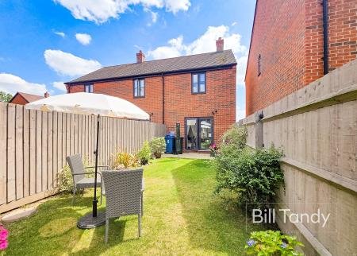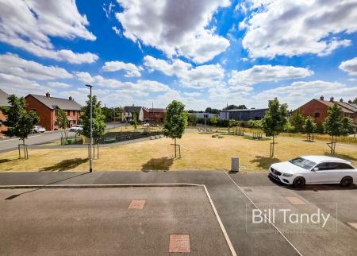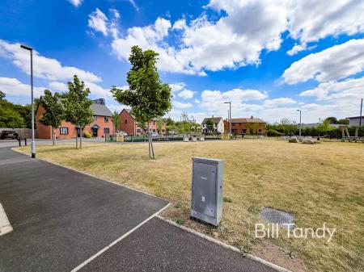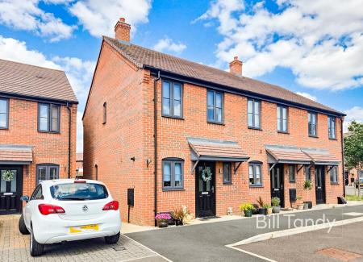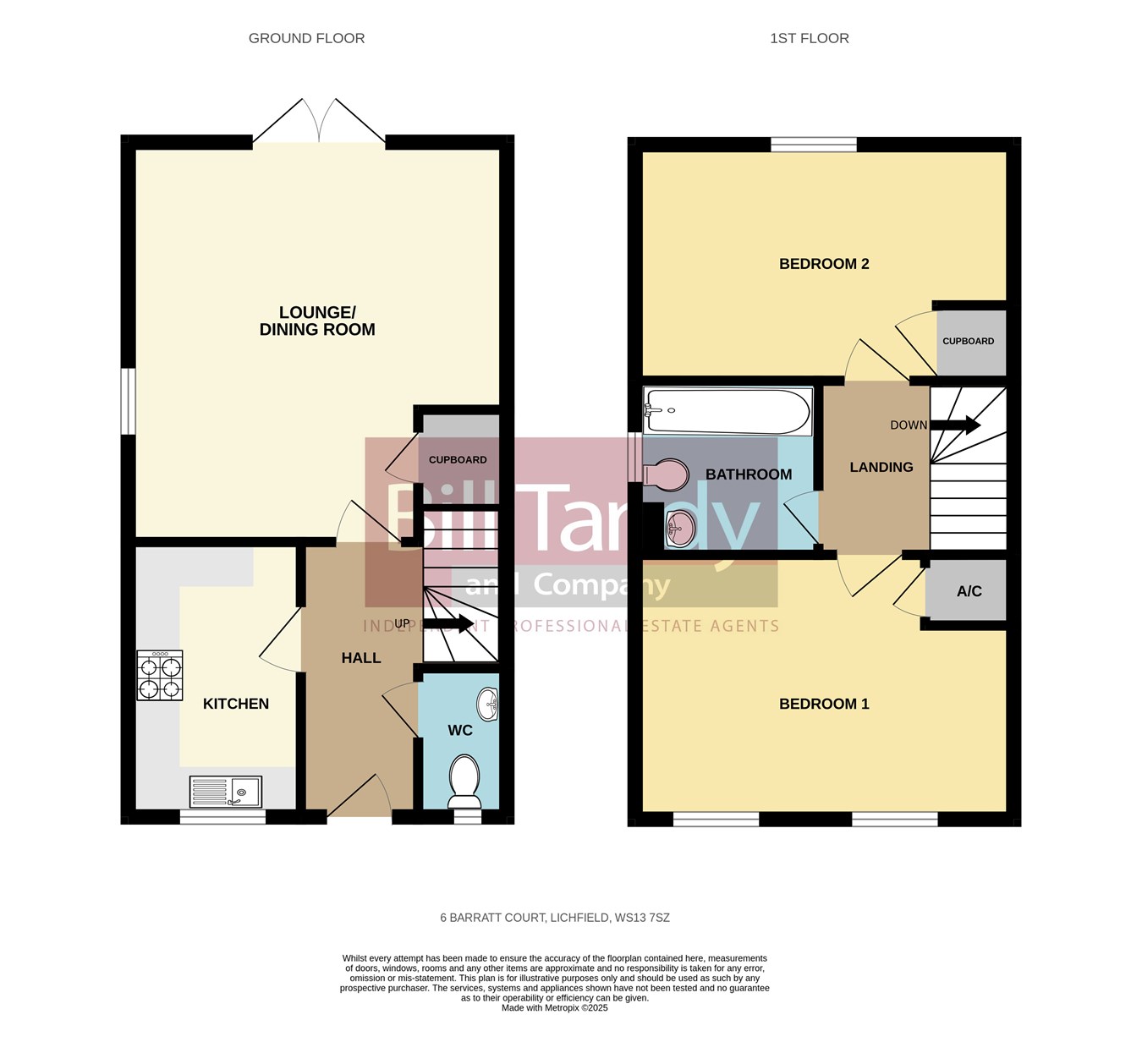- SUPERB SETTING AND RECENTLY BUILT
- 75% SHARED OWNERSHIP END-TOWN HOUSE
- HALL AND GUEST CLOAKROOM
- LOUNGE/DINER, KITCHEN
- TWO BEDROOM, BATHROOM
- PARKING AND GARDENS
- COUNCIL TAX BAND B
2 Bedroom End of Terrace House for sale in Lichfield
Bill Tandy and Company, Lichfield, are delighted to offer for sale this 75% shared ownership end-town house property located on small development on the edge of Eastern Avenue and Curborough Road recently built by Orbit Homes. This property provides a superb opportunity for a first time buyer to purchase an affordable property in the cathedral city of Lichfield, located on the cul de sac position of Barratt Court. The accommodation comprises hall, guests cloakroom, lounge/dining room, modern kitchen, two double bedrooms and modern bathroom. Outside there is a side driveway for parking and a well kept rear garden. Early viewings are highly recommended.
LOCATIONSituated on the edge of Curborough and on the outskirts of the cathedral city centre of Lichfield, the property is within walking distance of a range of amenities found in the city centre of Lichfield including shops, cafes, restaurants, Garrick Theatre and Beacon Park. There nearby fields and greenery found in Curborough. For the commuter trainline access is provided by Lichfield Trent Valley and Lichfield City giving superb links to Birmingham and London, and there are good road links via the A38, M6 toll and A5.
RECEPTION HALL
with a double glazed front entrance door, laminate flooring, stairs to first floor and doors open to
GUEST W.C.
Suite comprises a pedestal wash hand basin with tiled surround, low flush W.C and double glazed front window.
LOUNGE/DINING ROOM
3.73m x 4.44m (12' 3" x 14' 7") With double glazed french doors to rear garden, radiator and door to a useful understairs cupboard.
MODERN KITCHEN
1.58m x 3.08m (5' 2" x 10' 1") With a double glazed front window, radiator, modern white high gloss base cupboards and drawers with preparation work tops above, wall mounted units with lighting, inset sink with a suspended mixer tap, inset cooker, gas hob and extractor above, space for washing machine whilst having an integrated fridge freezer.
FIRST FLOOR LANDING
stairs from the ground floor reception hall ascend to the landing with doors opening to
BEDROOM 1
3.71m x 2.57m (12' 2" x 8' 5") This front appointed room lends itself well as a bedroom with two double glazed front windows, radiator and access door to airing cupboard with a dryer space.
BEDROOM 2
3.75m x 2.61m (12' 4" x 8' 7") Double glazed rear window and radiator, door to wardrobe.
BATHROOM
1.67m x 2.27m (5' 6" x 7' 5") With modern white suite comprising a low flush w.c., pedestal wash hand basin, bathroom with shower over and screen, modern tiled splash back surrounds.
OUTSIDE
The property enjoys a parking area set to the left hand side of the property with a block paved driveway. Set to the rear is a paved patio, lawn area beyond and fenced surround.
SHARED OWNERSHIP DETAILS AND CHARGES
The property is offered for sale with a 75% share and there is an additional monthly charge of �182 which includes rent, insurance and service charge. Should you proceed with the purchase of the property these details must be verified by your solicitor. Further details are available from Orbit Home Ownership Services or via the agent.
LEASE DETAILS
Lease details - 125 years from and including 1 April 2018. Details should be checked via your solicitors before legal commitment.
COUNCIL TAX BAND B
FURTHER INFORMATION
Mains electricity, gas and water connected. T.V/Broadband - Connected. For broadband and mobile phone speeds and coverage, please refer to the website below: https://checker.ofcom.org.uk/
ANTI-MONEY LAUNDERING AND ID CHECKS
Once an offer is accepted on a property marketed by Bill Tandy and Company Estate Agents we are required to complete ID verification checks on all buyers, and to apply ongoing monitoring until the transaction ends. Whilst this is the responsibility of Bill Tandy and Company we may use the services of Guild 365 or another third party AML compliance provider. This is not a credit check and therefore will have no effect on your credit history. You agree for us to complete these checks. The cost of these checks is �30.00 including VAT per buyer. This is paid in advance when an offer is agreed and prior to a sales memorandum being issued. This charge is non-refundable.
Important Information
- This is a Leasehold property.
Property Ref: 6641322_29248167
Similar Properties
3 Bedroom Semi-Detached House | Shared Ownership £183,000
** SHARED OWNERSHIP PROPERTY ** Bill Tandy and Company, Lichfield, are delighted in offering for sale this 60% shared ow...
Coleshill Street, Fazeley, Tamworth, B78
2 Bedroom Apartment | £139,950
** WOW - UPDATED GENEROUS SIZE FIRST FLOOR APARTMENT ** IDEAL INVESTMENT OR FIRST TIME BUY ** Bill Tandy and Company are...
3 Bedroom Semi-Detached House | Shared Ownership £122,000
** SHARED OWNERSHIP PROPERTY ** Bill Tandy and Company, Lichfield, are delighted to present for sale this attractive 40%...
Windmill Close, Lichfield, WS13
3 Bedroom Terraced House | £190,000
** MODERN THREE BEDROOM HOME WITH NO UPWARD CHAIN ** Bill Tandy and Company are delighted in offering for sale this gene...
Mary Slater Road, Lichfield, WS13
2 Bedroom Apartment | £190,000
** MODERN GROUND FLOOR APARTMENT CLOSE TO THE CITY CENTRE ** NO UPWARD CHAIN ** Bill Tandy and Company are delighted in...
New Street, Erdington, Birmingham, B23
3 Bedroom Terraced House | Offers in region of £194,000
Bill Tandy and Company are delighted to offer for sale this traditional mid terraced three bedroom home which is located...

Bill Tandy & Co (Lichfield)
Lichfield, Staffordshire, WS13 6LJ
How much is your home worth?
Use our short form to request a valuation of your property.
Request a Valuation
