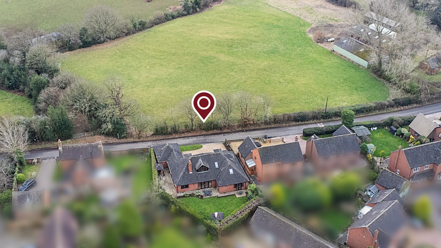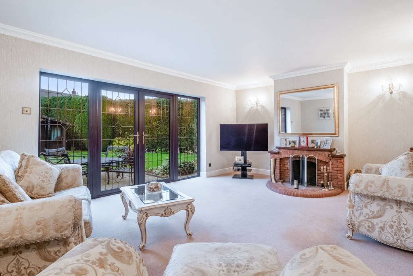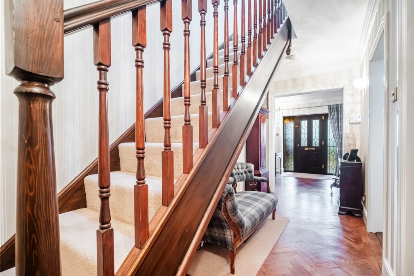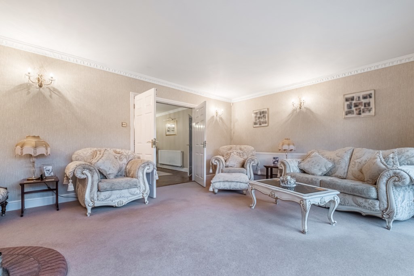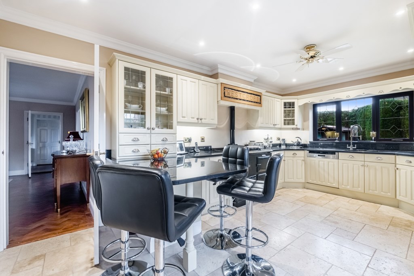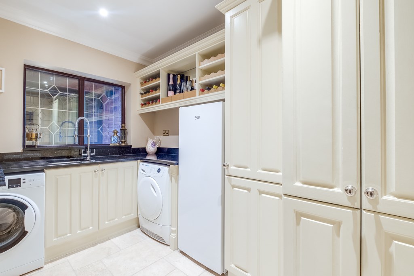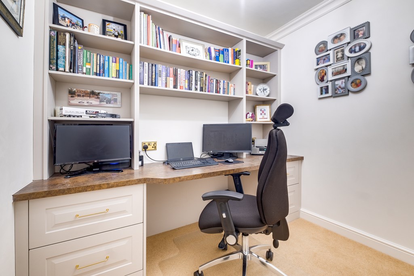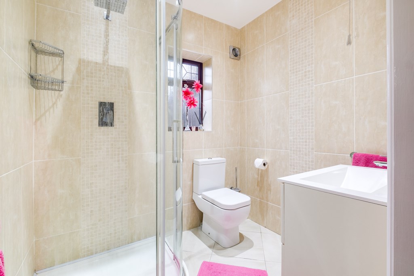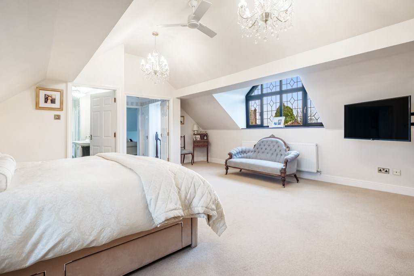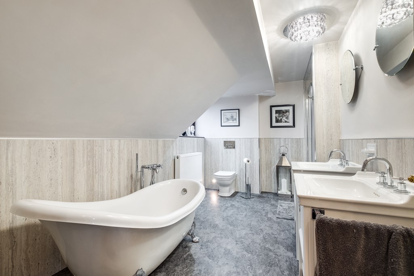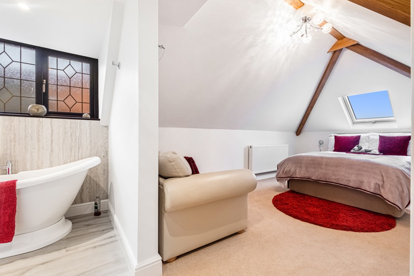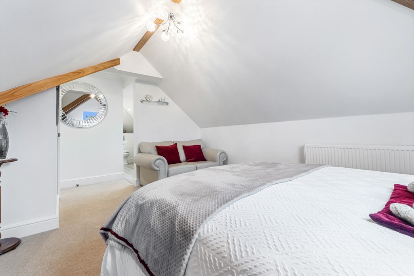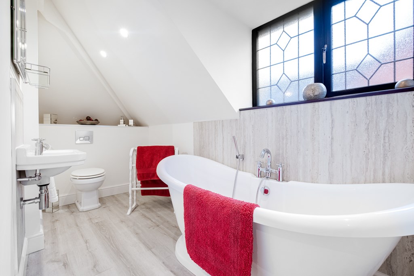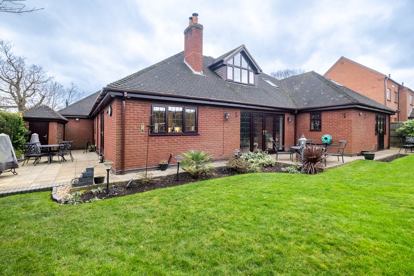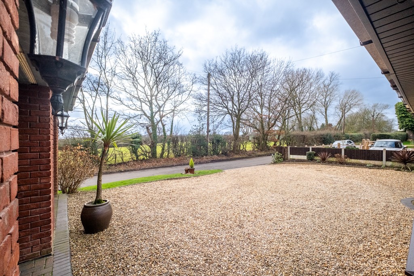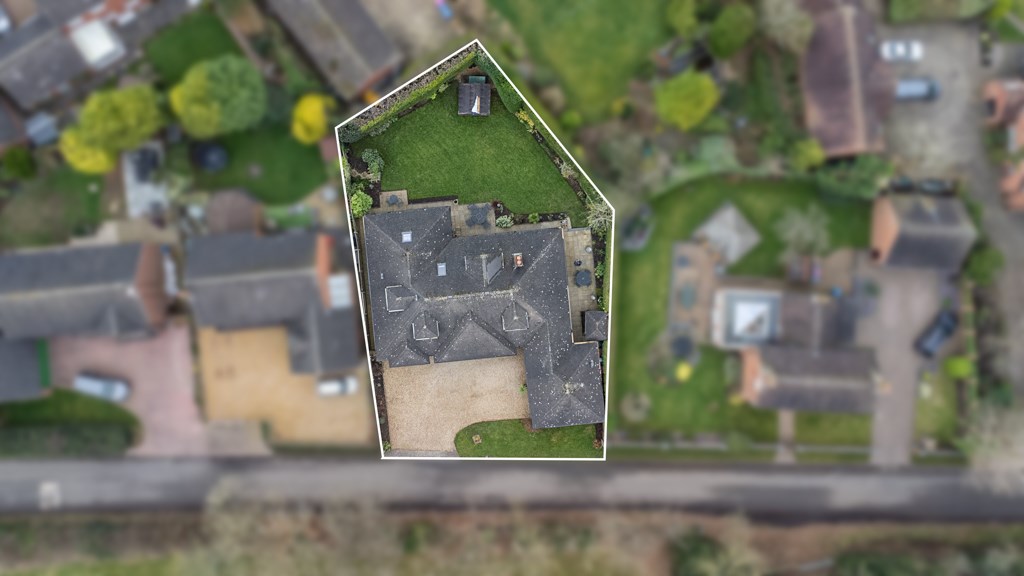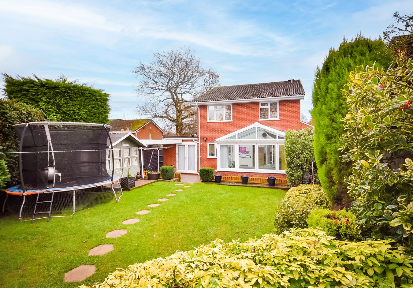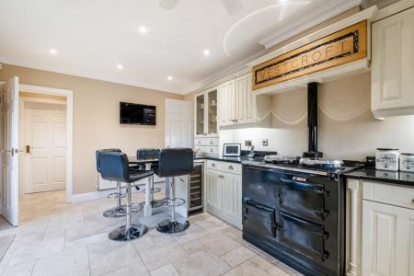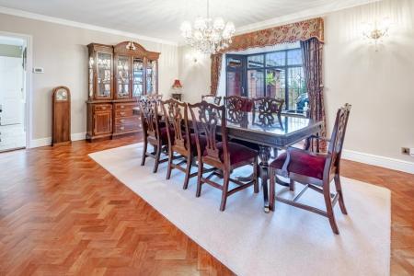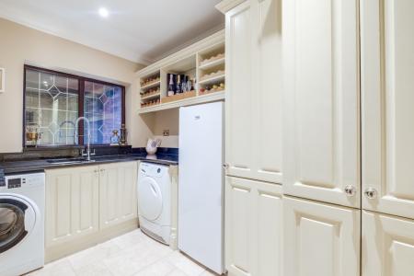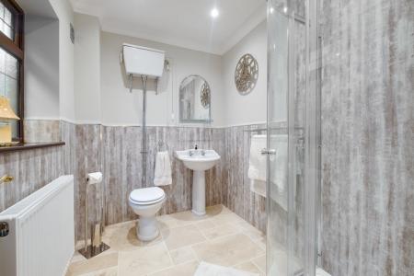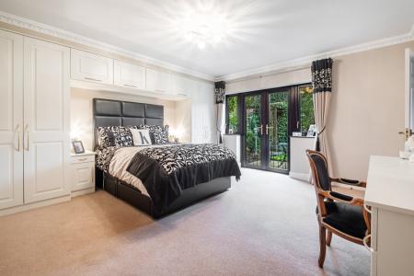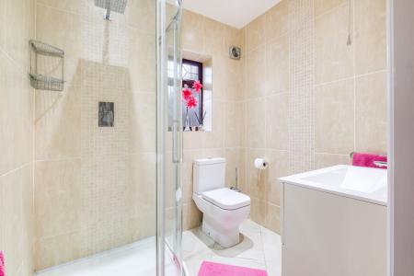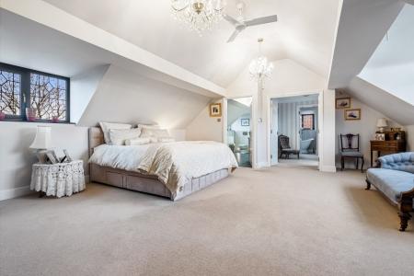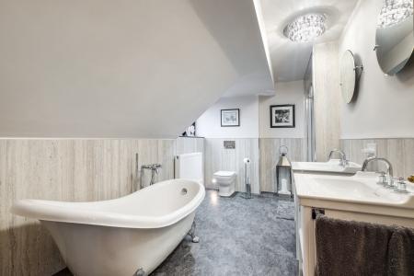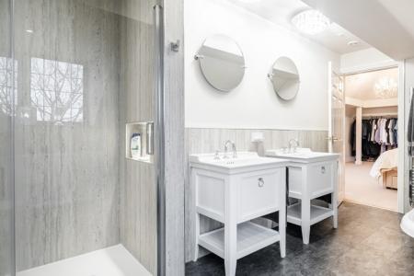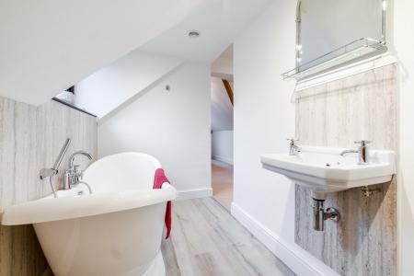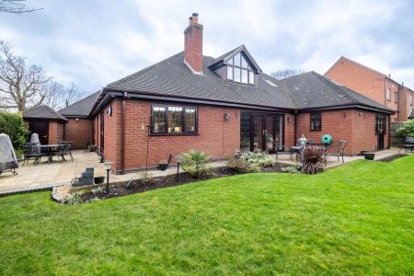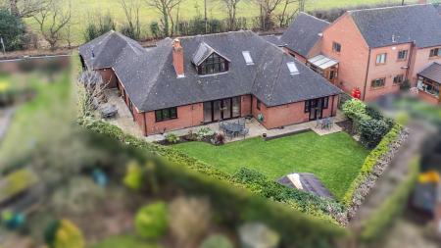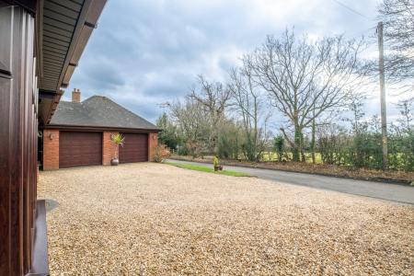- Extended and significantly upgraded semi-rural executive detached residence
- Highly sought after village location with countryside views
- Impressive reception hall
- Stunning lounge and elegant dining room
- Fabulous family breakfast kitchen with utility room
- Four generous bedrooms all with en suite facilities
- Home office / study
- Plentiful parking and double garage
- Well maintained and established gardens
4 Bedroom Detached House for sale in Lichfield
Bill Tandy and Company, Burntwood, are delighted to bring to the market this outstanding and tastefully updated executive dormer style detached family residence in the heart of the highly sought after village of Chorley. One of the distinct features of the property is its superb countryside setting with open views to front. There are country pubs within walking distance and further amenities are a short distance away in Burntwood town centre and the cathedral city of Lichfield.
The property offers generous accommodation over two floors comprising on the ground floor; reception hall, stunning lounge with feature fireplace, elegant dining room with bay window, superb family breakfast kitchen with utility room, guests cloakroom, two generously sized bedrooms both with en suite facilities and a home office / study. Whilst the first floor offers a superb sized master bedroom suite with spacious en suite bathroom including roll top slipper bath, and bedroom four also with en suite bathroom including twin ended roll top bath. There is a gravelled driveway to the front providing plentiful parking for numerous vehicles, double garage and gates to either side lead to a well cared for rear garden, with an additional side garden leading to the oil store and bin store. In addition the property is fully alarmed with CCTV and viewing is strongly encouraged to fully appreciate both setting and accommodation this outstanding property has to offer.
ARCHED PORCHWAY
having composite front door flanked by double glazed windows opening to:
RECEPTION HALL
having parquet wooden flooring, radiator, stairs to first floor with useful under stairs storage recess and doors lead off to:
ELEGANT DINING ROOM / RECEPTION ROOM
5.34m x 4.77m (17' 6" x 15' 8") superbly sized room ideal for intimate formal dining, larger family meals or with versatility to be used as an additional reception room having UPVC double glazed walk-in bay window to front, parquet wooden flooring and radiator.
STUNNING FAMILY LOUNGE
5.85m x 4.20m (19' 2" x 13' 9") approached via double doors from the dining room this generous lounge has UPVC double glazed windows and doors overlooking the expansive rear garden, radiator and the focal point of the room is its feature open fire with brick built hearth with wooden mantel above.
SHAKER STYLE FAMILY BREAKFAST KITCHEN
5.25m x 3.11m (17' 3" x 10' 2") this superbly updated breakfast kitchen has Shaker style cupboards comprising base cupboards and drawers surmounted by black granite work tops with copper fleck, matching wall mounted cupboards with glazed display cabinets, under-unit lighting, inset Rangemaster one and a half bowl stainless steel sink with Swan neck mixer tap, Neff oven with four ring electric hob and extractor fan above with further integrated Neff appliances including microwave, dishwasher and fridge. A traditional Aga range cooker is a superb feature and compliments the heart of the home. There is a breakfast bar area, limestone tiled flooring, radiator, ceiling spotlighting and double glazed UPVC French doors to the side patio garden.
UTILITY ROOM
3.05m x 2.04m plus recess (10' 0" x 6' 8" plus recess) having composite double glazed stable door to side patio, limestone tiled flooring, radiator, double glazed window to front, base cupboards with granite work tops with copper fleck, above are wall mounted cupboards with wine rack, inset stainless steel sink with swan neck mixer tap, larder style cupboards, spaces for fridge/freezer, washing machine and tumble dryer and ceiling spotlighting.
GUESTS CLOAKROOM
having limestone tiled flooring, double glazed window to side, radiator, sensor spotlighting and a contemporary suite comprising wall mounted wash hand basin with Roca mixer tap and low flush W.C.
HOME OFFICE / STUDY
2.38m x 2.35m (7' 10" x 7' 9") having radiator and a range of fitted office furniture comprising two chests of drawers with work surface above and fitted wall mounted shelving.
BEDROOM TWO
4.81m max into bay x 4.34m (15' 9" max into bay x 14' 3") having UPVC double glazed walk-in bay window to front, radiator and door to:
SUPERBLY UPDATED EN SUITE SHOWER ROOM
2.33m x 1.72m (7' 8" x 5' 8") having limestone tiled flooring, obscure double glazed window to side, radiator, spotlighting, aqua boarding and suite comprising traditional high flush W.C., pedestal wash hand basin, corner shower cubicle with twin headed shower.
BEDROOM THREE
4.35m x 4.32m (14' 3" x 14' 2") having UPVC double glazed windows and French doors opening onto the rear garden, radiator and a superb range of fitted bedroom furniture comprising two double wardrobes, bedside cabinets and overbed storage cupboards, also including matching vanity dressing table with double storage drawers. Door to:
MODERNISED EN SUITE SHOWER ROOM
1.92m x 1.60m (6' 4" x 5' 3") having obscure double glazed window to side, chrome heated towel rail, tiled flooring and modern suite comprising wall mounted vanity unit with wash hand basin, low flush W.C. and corner shower cubicle with shower appliance over with full ceiling height tiled splashback surround and ceiling spotlighting.
FIRST FLOOR LANDING
having loft access, useful store cupboard and double doors lead off to:
MASTER BEDROOM SUITE
7.71m max x 5.46m max into reduced ceiling height (25' 4" x 17' 11" into reduced ceiling height) fabulously sized master bedroom with a feature vaulted ceiling, UPVC double glazed window to front, spectacular gable end feature UPVC double glazed window to rear, radiator, recess ideal for wardrobe with hanging rails and door to:
MAGNIFICENTLY DESIGNED EN SUITE BATHROOM
4.24m x 2.84m max (13' 11" x 9' 4" max) having aqua boarding surround, chrome heated towel rail, radiator, UPVC double glazed window to front, LVT tiled style flooring, modern suite comprising twin wash hand basins with mixer taps, low flush W.C., free-standing roll top slipper bath with mixer tap and shower head attachment and shower enclosure with illuminated recess and Hans Grohe multi-jet shower with attachment. The bathroom is enhanced with sensor mood lighting.
BEDROOM FOUR
5.15m max x 3.10m (16' 11" max x 10' 2") having feature vaulted beamed ceiling, double glazed skylight window to rear, radiator and door to:
EN SUITE BATHROOM
3.15m x 1.40m (10' 4" x 4' 7") impressively updated en suite bathroom having obscure UPVC double glazed window to side, LVT flooring, radiator, spotlighting and suite comprising wall mounted wash hand basin with aqua boarding surround, low flush W.C. and twin ended free-standing roll top bath with centrally positioned mixer tap with shower head attachment.
OUTSIDE
Having a generous sized front driveway with downlighters providing plentiful parking for a range of vehicles and giving access to the double garage. The property also benefits from recently installed UPVC fascia and guttering across all sides. outside cold water tap and external electrical sockets. There are gates to each side of the property leading to the rear.
To the side of the property is a paved patio area ideal for Alfresco dining and entertaining with external lighting and power, additional side gate, useful bin store area and a brick built oil store.
To the rear is a generous sweeping shaped lawn with herbaceous flower bed borders, paved patio area, external lighting and power, further downlighting, well established conifers for screening, external water tap and to the left hand side of the property is a further paved gated access to parking area.
DOUBLE GARAGE
5.75m max x 5.09m (18' 10" max x 16' 8") approached by electrically operated doors and having windows to both sides, door to side garden, loft access and Worcester oil fired boiler with Megaflo hot water cylinder and light and power supply.
COUNCIL TAX
Band G.
FURTHER INFORMATION/SUPPLIERS
Mains drainage- South Staffs Water. Electricity and oil - to be confirmed. T.V and Broadband – to be confirmed. For broadband and mobile phone speeds and coverage, please refer to the website below: https://checker.ofcom.org.uk/
Important information
This is a Freehold property.
Property Ref: 6641327_26596501
Similar Properties
4 Bedroom Detached House | Offers in excess of £850,000
Bill Tandy and Company, Burntwood, are pleased to present this outstanding individually built and designed four bedroom...
Rugeley Road, Hednesford, Cannock, WS12
5 Bedroom Detached House | £650,000
A truly unique individual architect designed five bedroom detached home situated on an exclusive gated community nestlin...
Huntsmans Gate, Burntwood, WS7
4 Bedroom Detached House | £495,000
Bill Tandy & Company are pleased to offer for sale this delightful and well presented four/five bedroom detached family...

Bill Tandy & Co (Burntwood)
Burntwood, Staffordshire, WS7 0BJ
How much is your home worth?
Use our short form to request a valuation of your property.
Request a Valuation

