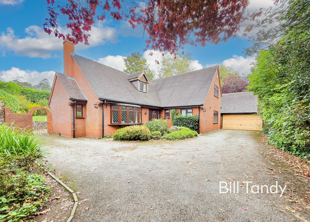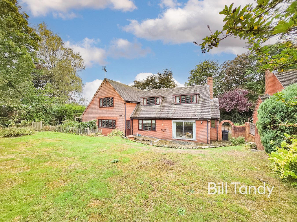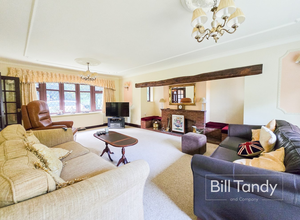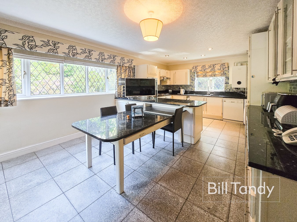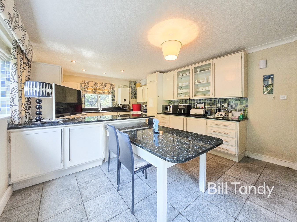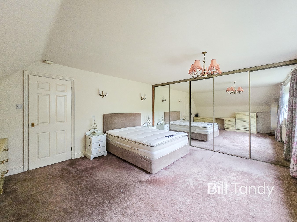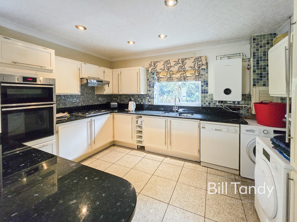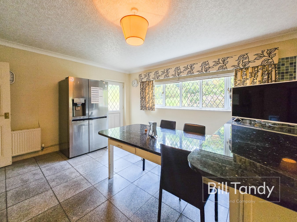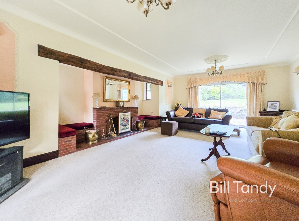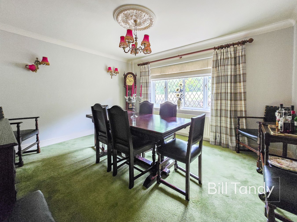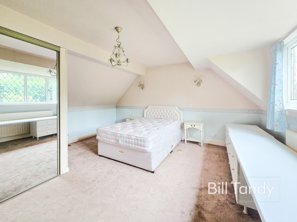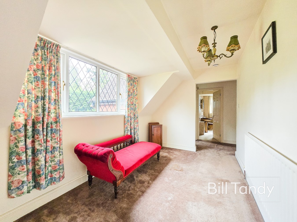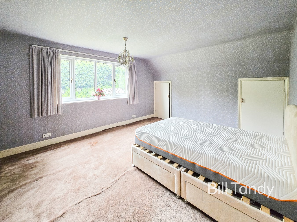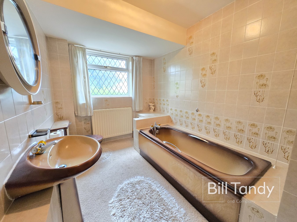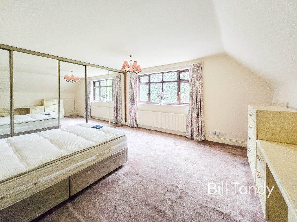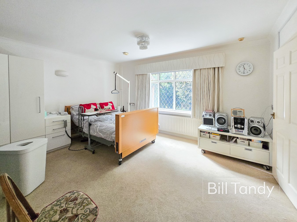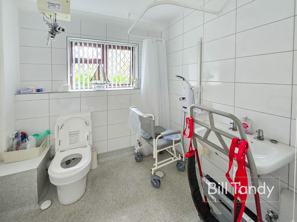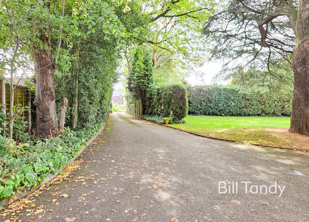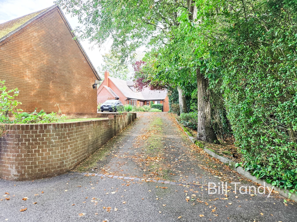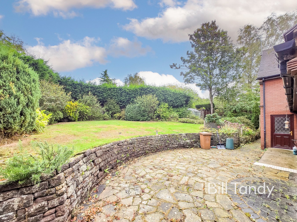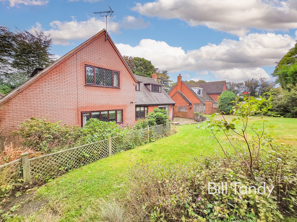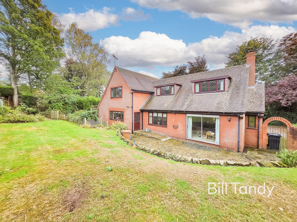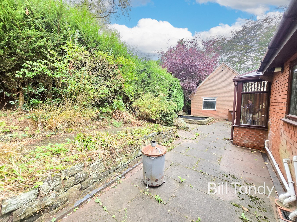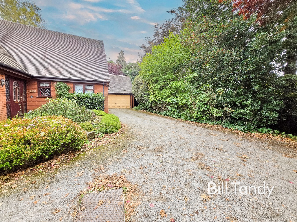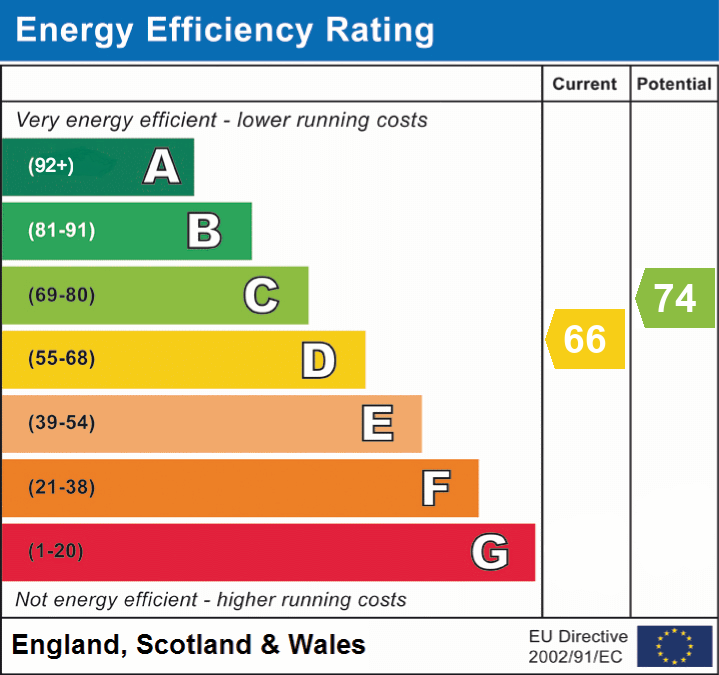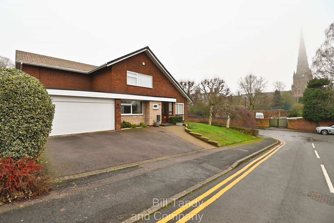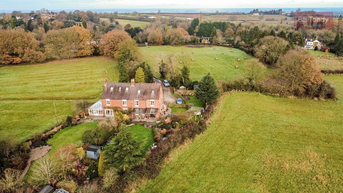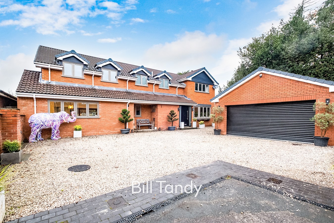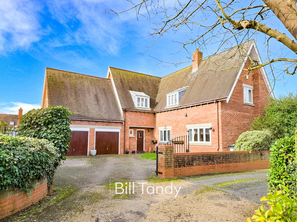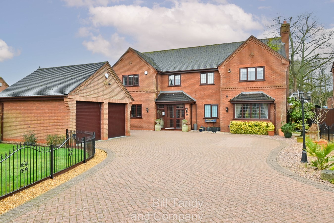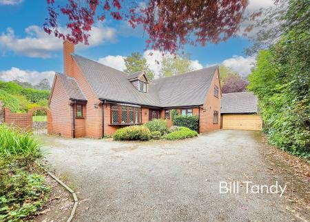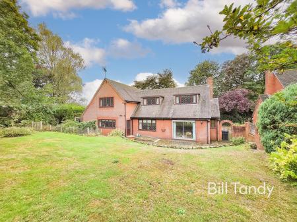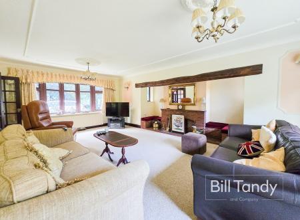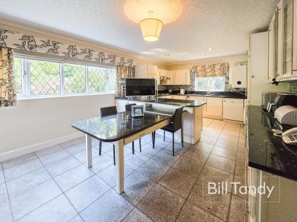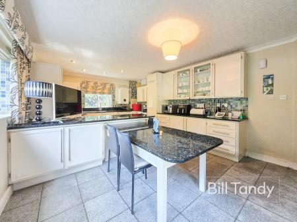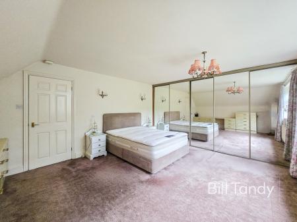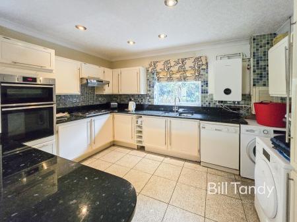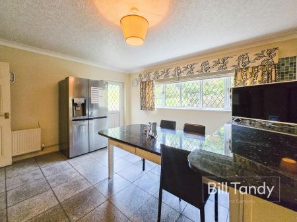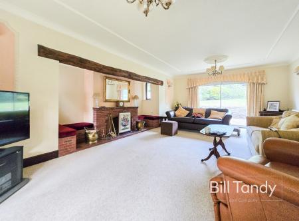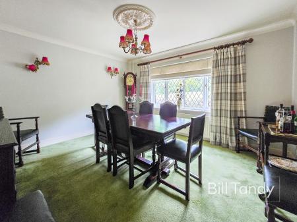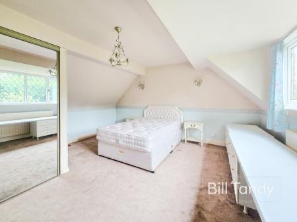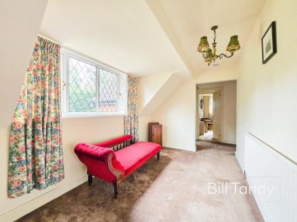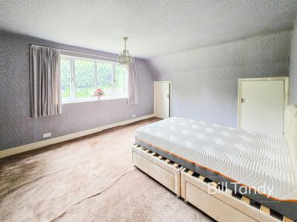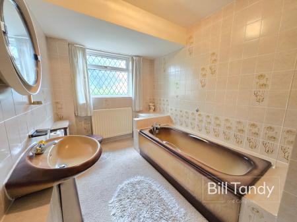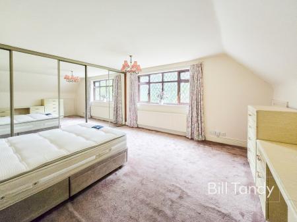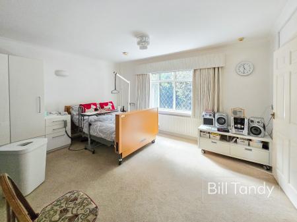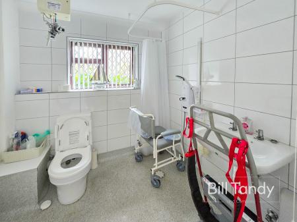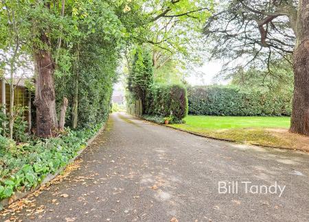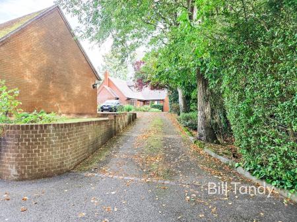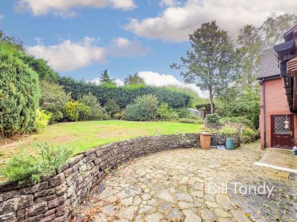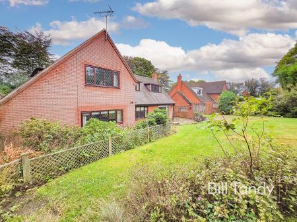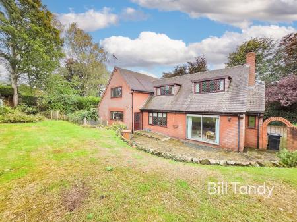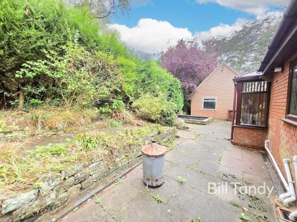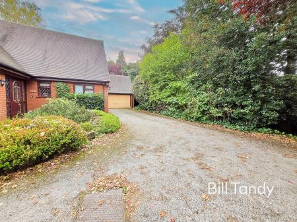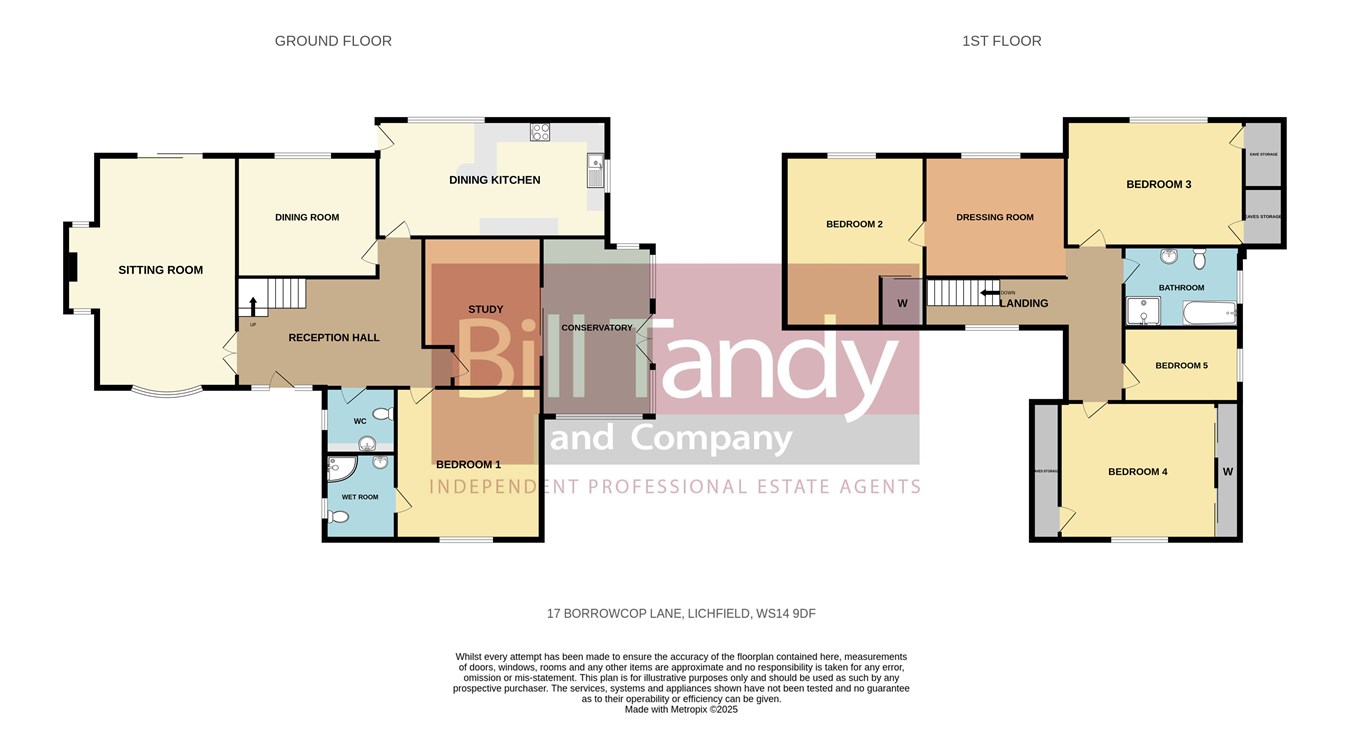- Secluded and prestigious location
- Generously sized detached family home
- 3 reception rooms and conservatory
- Open plan dining kitchen
- Up to 5 bedrooms, dressing room, en suite and bathroom
- Ample parking and double garage
- Gardens to side and rear
- No chain
5 Bedroom Detached House for sale in Lichfield
Bill Tandy and Company are delighted in offering for sale this impressive and superb sized detached family home, located on arguably one of Lichfield's most desirable roads and within the highly sought after school catchment of King Edward VI School and St Michaels CP both of which are within easy walking distance. The property is set back from the road in a secluded position and is one of only two properties, approached from a long sweeping drive. The house was designed and constructed to the highest standards in 1980 by the current owners and they have been the sole occupiers. Whilst the property would benefit from cosmetic modernisation, this offers the prospective purchaser superb scope for improving the property to their own style. Offered with the benefit of no chain, early viewings are highly recommended to take full advantage of this rare opportunity. The accommodation comprises reception hall, guests W.C., extensive through lounge, dining room, study, conservatory, open plan dining kitchen, ground floor bedroom with en suite wet room, four first floor bedrooms, dressing room and main family bathroom. Outside are gardens to front, side and rear, ample parking a detached double garage.LOCATION
The property is superbly situated in a large area of green space with extensive mature trees on the highly sought after Borrowcop Lane located on the south side of Lichfield and only a short walk away from the cathedral city centre. Lichfield provides superb access for commuters with rail access to London, Manchester and Birmingham, whilst the city centre itself offers an array of bars and restaurants including the Michelin starred Upstairs by Tom Shepherd. Facilities include the award-winning Beacon Park, Lichfield Cathedral and the Lichfield Cathedral school, and there are good commuter road links including the M6 toll, A5 and A38.
RECEPTION HALL
approached via a UPVC double glazed entrance door with windows to each side and having wooden floor, stairs to first floor accommodation, radiator and doors open to:
GUESTS W.C.
having an obscure double glazed window to side, radiator, wooden floor and suite comprising wall mounted wash hand basin with preparation top and tiled surround and low flush W.C.
EXTENSIVE LOUNGE
7.04m x 5.15m max into inglenook (4.23m min) (23' 1" x 16' 11" max into inglenook - 13'11" min) approached via double doors from the reception hall this through lounge has a double glazed bow window to front, double glazed patio doors opening to the rear garden, two radiators and a feature and focal point inglenook fireplace having front and rear windows, tiled hearth with exposed brick surround and mantel, seating and open fire with beamed feature above.
DINING ROOM
4.24m x 3.66m (13' 11" x 12' 0") having double glazed window to rear and radiator.
STUDY
4.54m x 3.63m (14' 11" x 11' 11") having radiator and sliding double glazed doors opening to:
UPVC DOUBLE GLAZED CONSERVATORY
6.01m x 2.51m (19' 9" x 8' 3") having French doors opening to the side patio area, tile look laminate floor and radiator.
DINING KITCHEN
6.77m x 3.94m (22' 3" x 12' 11") having double glazed windows to rear and side, door to garden, radiator, tiled floor, Shaker style base and wall mounted storage cupboards, granite preparation work tops, tiled surround, inset stainless steel one and a half bowl sink with swan neck mixer tap, inset Neff double oven and grill with five ring Neff gas hob and extractor fan above, spaces ideal for white goods, granite overhang providing a superb seating area and Worcester wall mounted boiler.
GROUND FLOOR BEDROOM ONE
4.60m x 4.14m (15' 1" x 13' 7") this room could also be used as an additional reception room having double glazed window to front, radiators and door to:
EN SUITE WET ROOM
adapted for disabled use this modern and contemporary wet room has an obscure double glazed window to side, radiator, non-slip wet room flooring with drainage, wall mounted wash hand basin with tiled surround, low flush W.C. and Mira shower appliance.
FIRST FLOOR LANDING
having double glazed window to front, radiator and doors leading off to further accommodation.
DRESSING ROOM
4.23m x 2.45m (13' 11" x 8' 0") accessed from the landing this room could also be used as a home office if required having radiator, double glazed window to rear and door to:
BEDROOM TWO
4.60m x 4.23m (15' 1" x 13' 11") having double glazed window to rear, radiator and walk-in wardrobe with sliding mirrored door.
BEDROOM THREE
4.85m x 3.96m (15' 11" x 13' 0") having double glazed window, radiator and doors to useful eaves storage.
BEDROOM FOUR
5.25m x 4.16m (17' 3" x 13' 8") having double glazed window to front, radiator, superb range of fitted wardrobes with sliding mirrored doors and door to eaves storage.
BEDROOM FIVE
having double glazed window to side, loft access and radiator.
FAMILY BATHROOM
3.63m x 2.25m (11' 11" x 7' 5") having an obscure double glazed window to side, radiator, suite comprising pedestal wash hand basin with tiled surround, low flush W.C., bath and shower enclosure with shower appliance over.
OUTSIDE
The property is set back from the road in a secluded position approached via a long sweeping driveway situated in a large area of green space with extensive mature trees At the top of the driveway is access to two detached dwellings and leading from Borrowcop House. Tarmac driveway providing parking for numerous vehicles and giving access to the front access and the detached garage. One of the distinct features of the property is the generously sized garden to both side and rear to comprise:
GARDENS
The rear garden has a generous paved patio area with steps leading to a superb sized raised shaped lawn, and the garden is well stocked with mature trees and shrubs for screening. There is a useful storage shed and greenhouse, and to the right hand side of the property is a courtyard style garden being mainly paved and formerly had a pond which could be reinstated or filled in if needed.
DETACHED DOUBLE GARAGE
approached via a large electrically operated up and over door to front with downlighting, courtesy door and window to side,
COUNCIL TAX
Band G.
FURTHER INFORMATION/SUPPLIES
Mains drainage, water, electricity and gas connected. For broadband and mobile phone speeds and coverage, please refer to the website below: https://checker.ofcom.org.uk/
ANTI-MONEY LAUNDERING AND ID CHECKS
Once an offer is accepted on a property marketed by Bill Tandy and Company Estate Agents we are required to complete ID verification checks on all buyers, and to apply ongoing monitoring until the transaction ends. Whilst this is the responsibility of Bill Tandy and Company we may use the services of Guild 365 or another third party AML compliance provider. This is not a credit check and therefore will have no effect on your credit history. You agree for us to complete these checks. The cost of these checks is ?30.00 including VAT per buyer. This is paid in advance when an offer is agreed and prior to a sales memorandum being issued. This charge is non-refundable.
Important Information
- This is a Freehold property.
Property Ref: 29312170
Similar Properties
Cathedral Rise, Lichfield, WS13
3 Bedroom Detached House | £795,000
A rare opportunity in one of Lichfield's prime locations is presented by this beautiful extended detached family home. ...
4 Bedroom Detached House | Offers Over £750,000
** WOW - STUNNING RENOVATED HOME ON A SUPERB CORNER PLOT ON THE SOUTH SIDE OF LICHFIELD ** Bill Tandy and Company are de...
4 Bedroom Semi-Detached House | £675,000
Discreetly located at the end of a private drive and within the highly regarded and prestigious location of Longdon Gree...
Vicarage Croft, Kings Bromley, Burton on Trent, DE13
5 Bedroom Detached House | Offers in region of £850,000
** WOW - VIEWING ADVISED !! ** Bill Tandy and Company are delighted to present for sale this executive detached family h...
Mill End Lane, Alrewas, Burton-on-Trent, DE13
5 Bedroom Detached House | £850,000
Bill Tandy and Company, Lichfield, are delighted to present for sale this stunning and highly individual detached reside...
Fox Court, Kings Bromley, Burton-on-Trent, DE13
5 Bedroom Detached House | £875,000
Discreetly located off a little-known private cul-de-sac, this impressive luxury family home extends to nearly 3,000 squ...

Bill Tandy & Co (Lichfield)
Lichfield, Staffordshire, WS13 6LJ
How much is your home worth?
Use our short form to request a valuation of your property.
Request a Valuation
