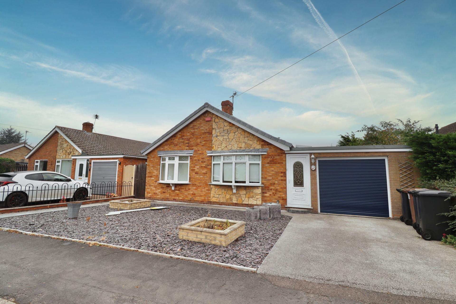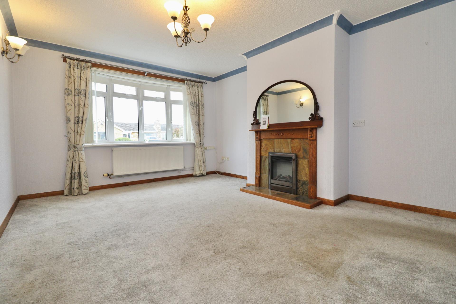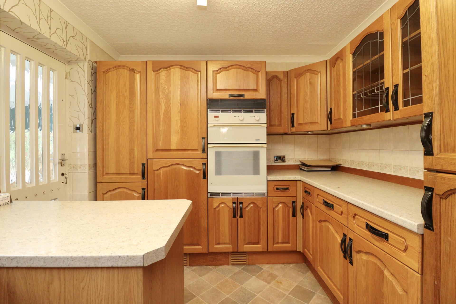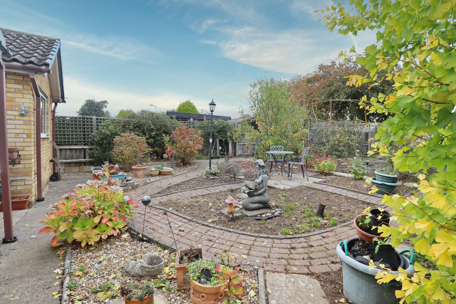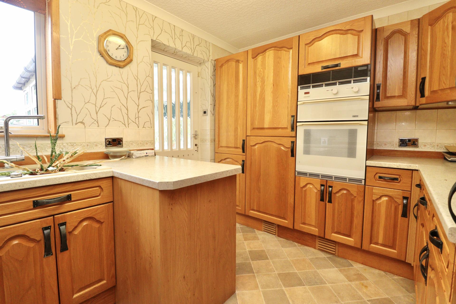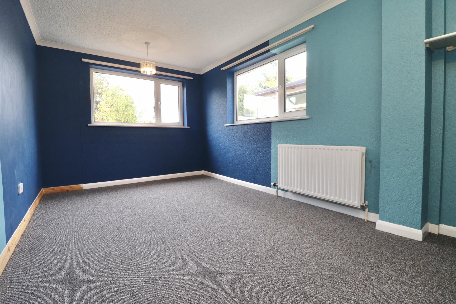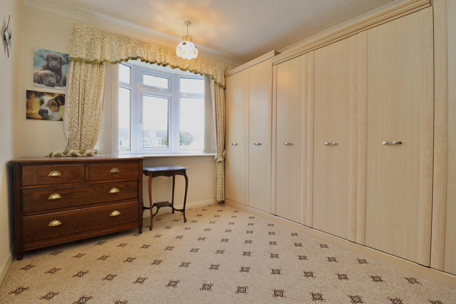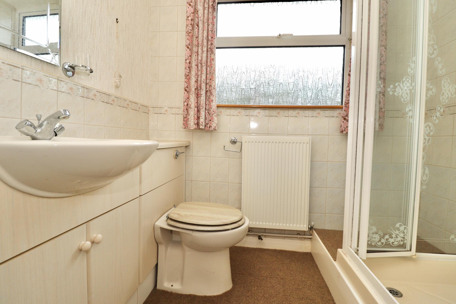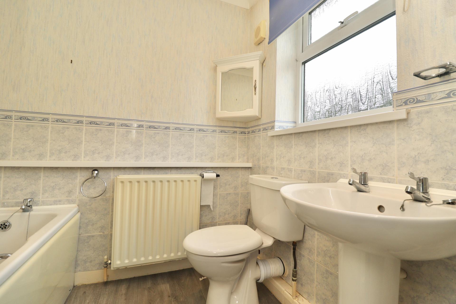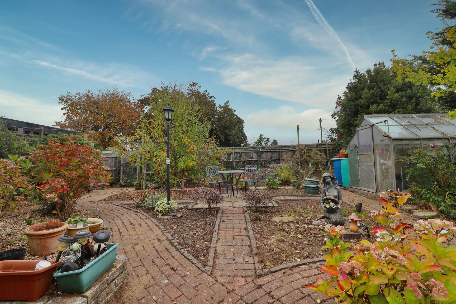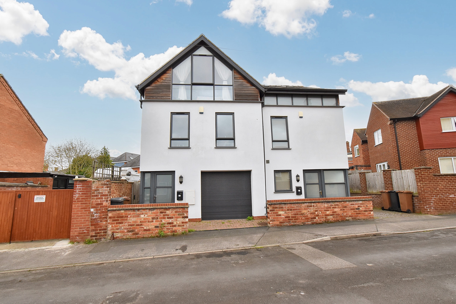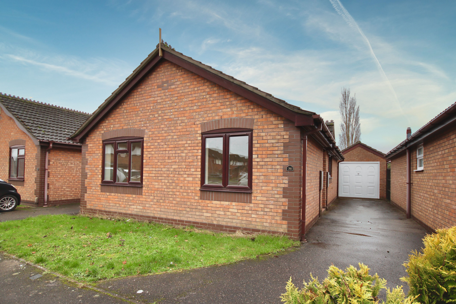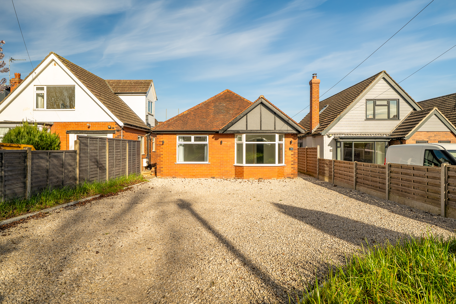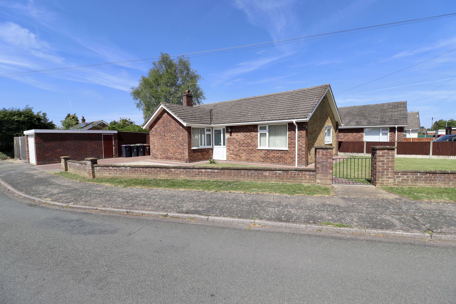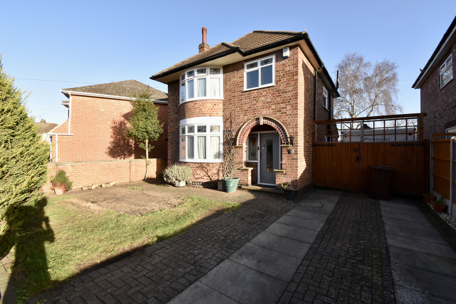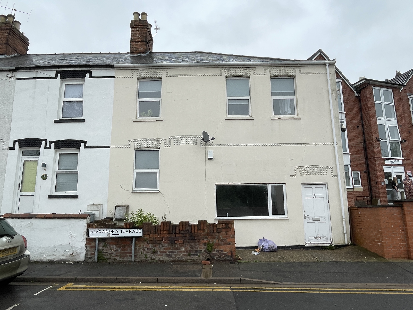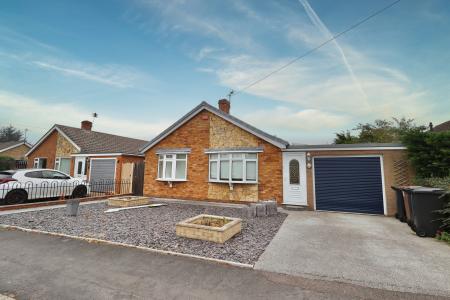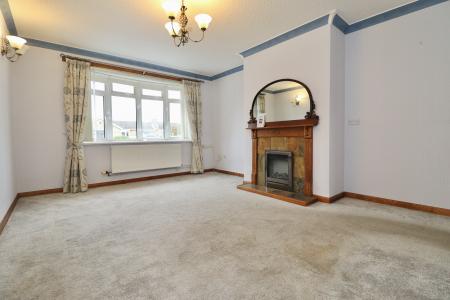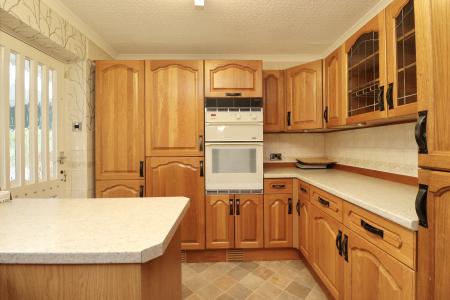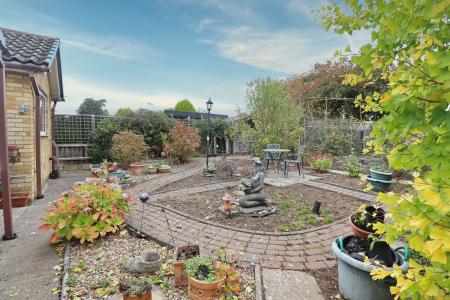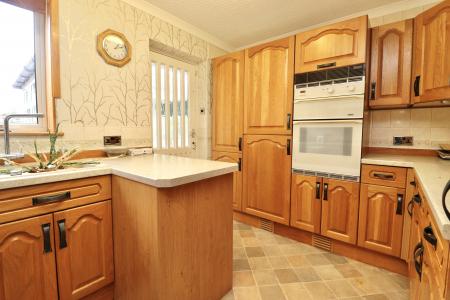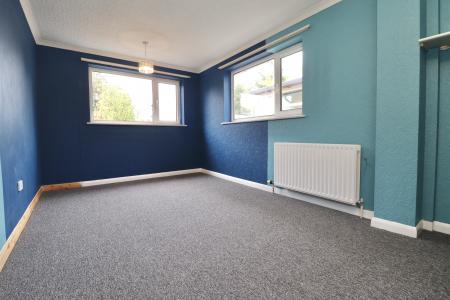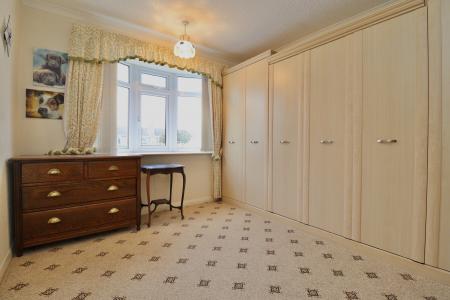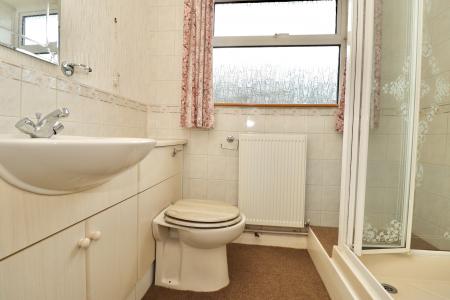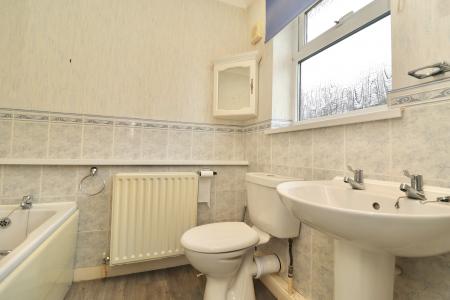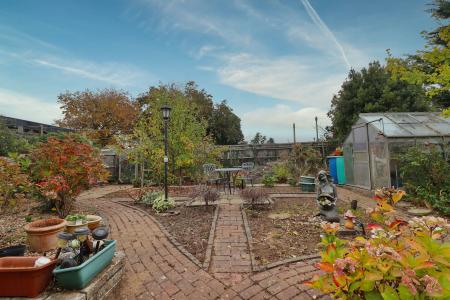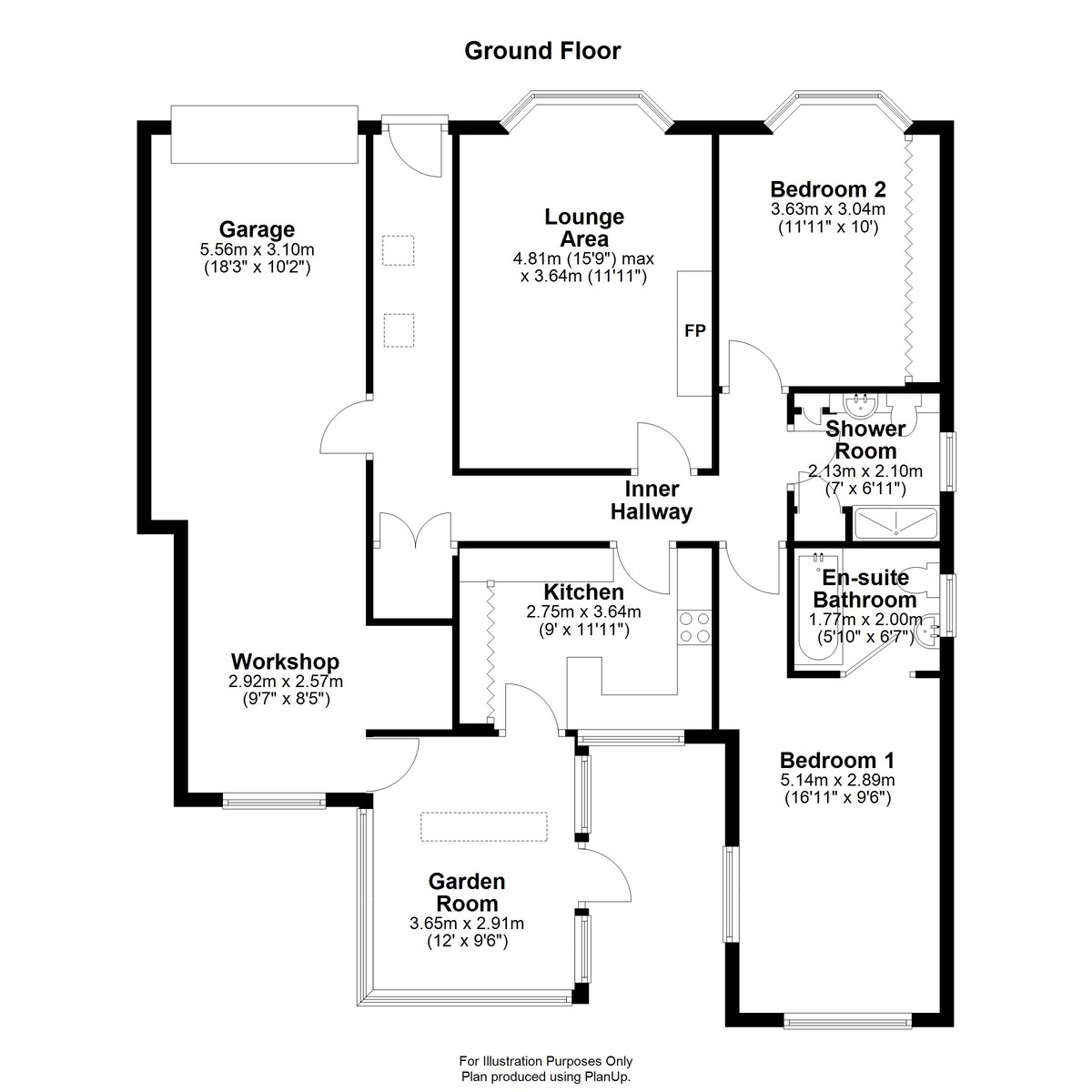- 2 Bed Detached Bungalow
- Lounge, Kitchen & Garden Room
- Side Entrance, Garage & Workshop
- Popular Village of Bracebridge Heath
- Gardens & Driveway
- No Chain
- Council Tax Band - C - North Kesteven District Council
- EPC Rating - C
2 Bedroom Detached Bungalow for sale in Lincoln
DESCRIPTION A larger than average extended detached family bungalow, positioned in this popular village location of Bracebridge Heath. Internal accommodation to comprise of Reception Hallway, bay fronted Lounge, two well proportioned Bedrooms, Bathroom, En-Suite Bathroom to Bedroom one, fitted Kitchen, Garden Room and Integral Garage with Workshop. The property has a gravelled garden to the front aspect and Driveway to the side providing off road parking and giving access the Garage which has an electric door and Workshop to the rear. The rear enclosed garden is laid to block paved pathways with greenhouse, fruit cage and flowerbeds. The property is being sold with No Onward Chain.
LOCATION The village of Bracebridge Heath lies approximately two miles South of the Cathedral City of Lincoln. Bracebridge Heath has its own shops including Tesco Express and Co-op, takeaways, hairdressers, a church, café, The Homestead, The Bull and The Blacksmiths Arms public houses, a petrol station and local primary and secondary schooling. Bracebridge Heath is well served by the new Eastern Bypass providing easy access to the North of Lincoln and beyond and also has a direct bus route into Lincoln City Centre.
ENTRANCE HALLWAY Having UPVC windows to the ceiling, door to the garage and glass panel door to the Inner Hallway.
INNER HALLWAY With fitted double wardrobe, radiator, doors to the Lounge, Kitchen, two Bedrooms and Bathroom and access to the roof void.
LOUNGE 15' 9" x 11' 11" (4.81m x 3.64m) With UPVC bay window to the front aspect, radiator, electric fire with tiled hearth and wooden surround, coving to ceiling and wall lights.
KITCHEN 9' 0" x 11' 11" (2.75m x 3.64m) With UPVC window overlooking the rear garden, glass panelled door to the Garden Room, fitted with a range of wall, base units and drawers with work surfaces over, composite sink and drainer with mixer tap, integral four ring gas hob with extractor above, integral oven and grill, integral fridge and freezer, complementary wall tiling and space for washing machine.
GARDEN ROOM 11' 11" x 9' 6" (3.65m x 2.91m) With UPVC windows and door to the rear garden, windows to the ceiling, radiator, door to the Workshop/Garage and wall lights.
BEDROOM 1 16' 10" x 9' 5" (5.14m x 2.89m) With two UPVC windows to the rear aspect overlooking the garden, double radiator and concertina door to the En-Suite Bathroom.
EN-SUITE 5' 9" x 6' 6" (1.77m x 2.00m) With suite to comprise of bath, WC and wash hand basin, radiator, partly tiled walls and extractor fan.
BEDROOM 2 11' 10" x 9' 11" (3.63m x 3.04m) With UPVC bay window to the front aspect, radiator and range of fitted wardrobes.
SHOWER ROOM 6' 11" x 6' 10" (2.13m x 2.10m) With UPVC window to the side aspect, suite to comprise of shower, WC and wash hand basin with vanity cupboard, partly tiled walls, airing cupboard with shelving and radiator.
GARAGE 18' 6" x 10' 2" (5.66m x 3.10m) With electric door to the front aspect and leading in to the Workshop.
WORKSHOP 9' 6" x 8' 5" (2.92m x 2.57m) With UPVC window overlooking the rear garden and door to the Garden Room.
OUTSIDE To the front of the property there is a gravelled garden with a driveway providing off street parking for vehicles and giving vehicular access to the Garage. To the rear of the property there is a landscaped garden with a range of flowerbeds, greenhouse, fruit cage and block paved paths leading to a range of further flowerbeds.
Property Ref: 58704_102125032511
Similar Properties
3 Bedroom Semi-Detached House | £255,000
A three storey semi-detached house situated in this popular residential location to the South of the City. The internal...
2 Bedroom Detached Bungalow | £255,000
A fully refurbished two bedroom detached bungalow in this popular residential area in the South of the Cathedral City of...
3 Bedroom Detached Bungalow | Offers Over £250,000
A fully refurbished three bedroom bay fronted detached bungalow in a popular location within Uphill Lincoln. The propert...
Johnson Drive, Bracebridge Heath, Lincoln
3 Bedroom Detached Bungalow | £259,950
Situated on a beautiful corner plot within the popular Village of Bracebridge Heath, this is a three Bedroom Detached Bu...
3 Bedroom Detached House | £260,000
This is a great example of a bay fronted, three bedroomed detached family home located to the South of Lincoln, just off...
5 Bedroom End of Terrace House | £260,000
Attractive Student Investment Close to Lincoln University and City Centre - An appealing investment opportunity located...

Mundys (Lincoln)
29 Silver Street, Lincoln, Lincolnshire, LN2 1AS
How much is your home worth?
Use our short form to request a valuation of your property.
Request a Valuation
