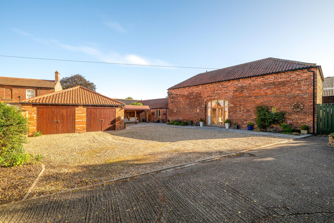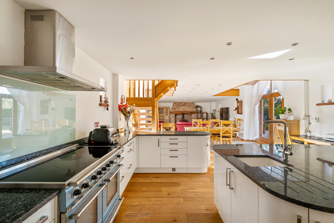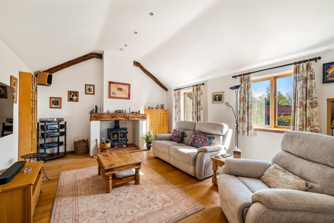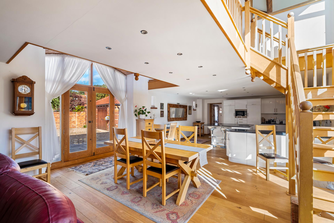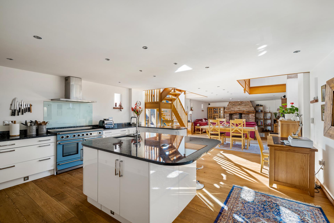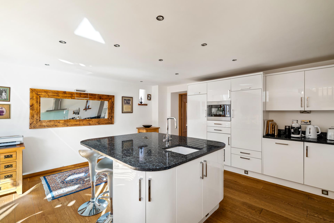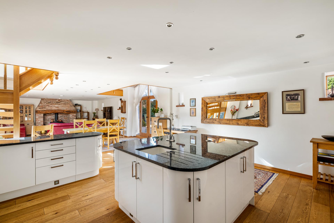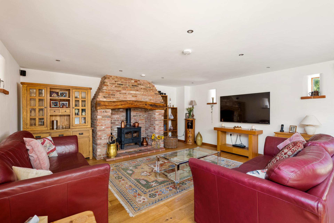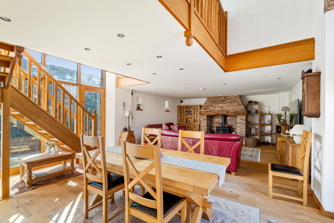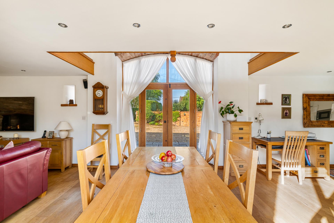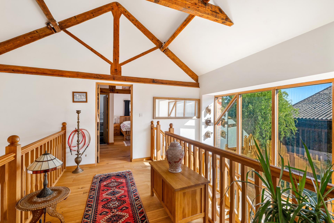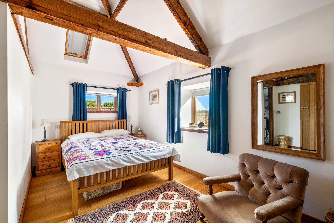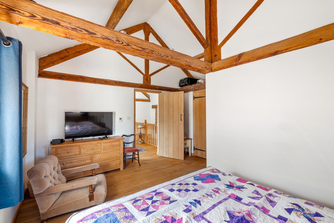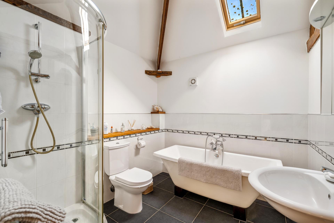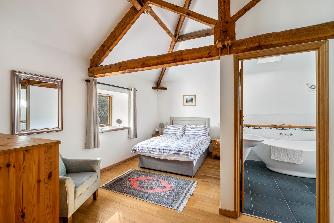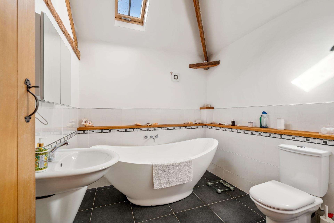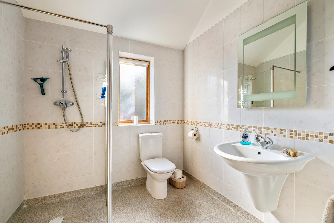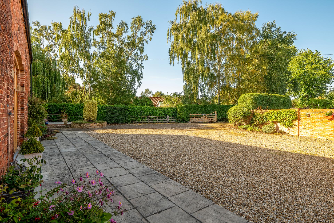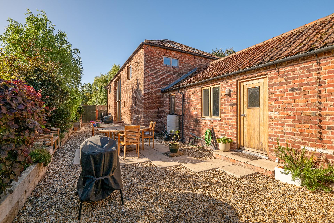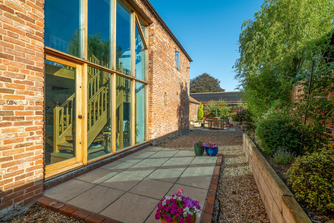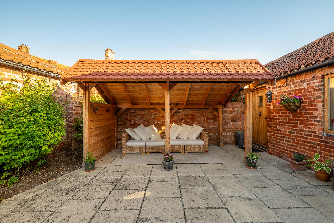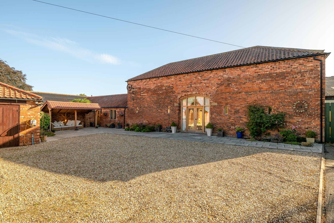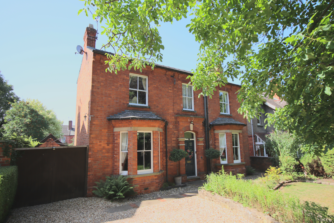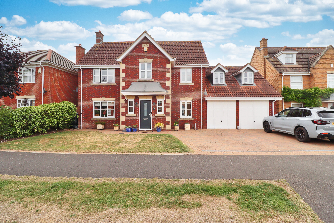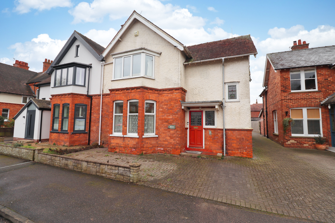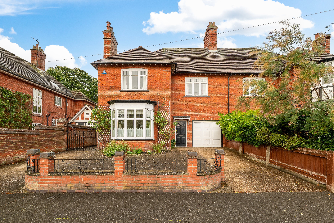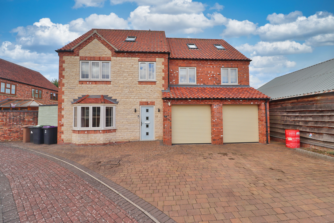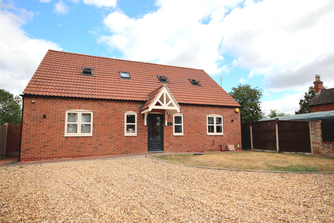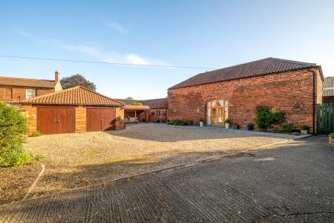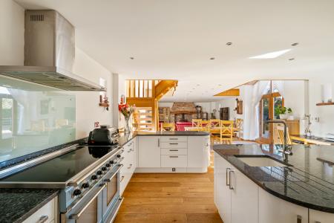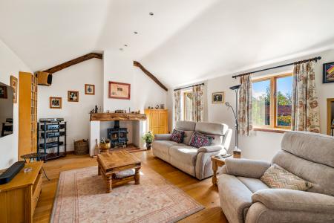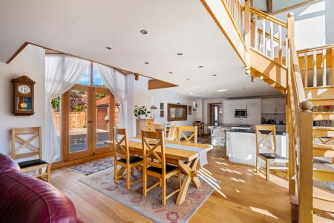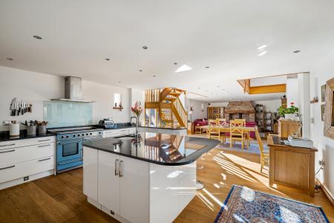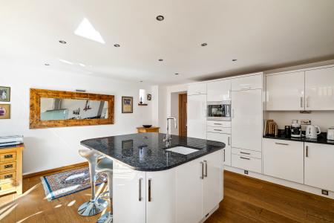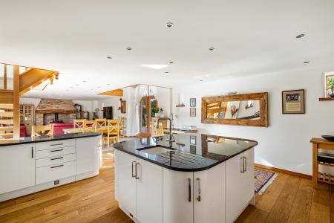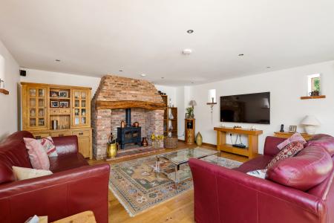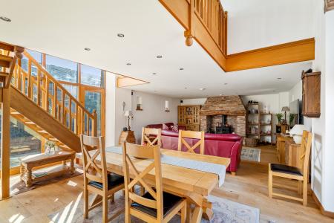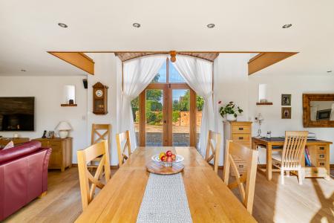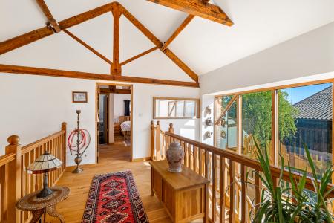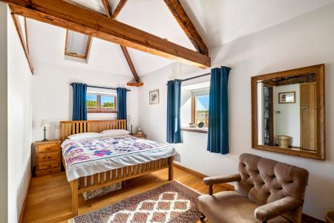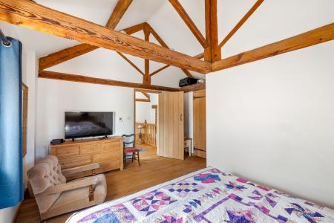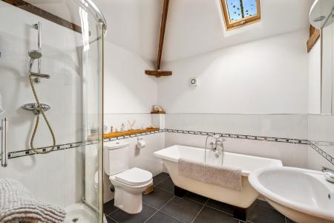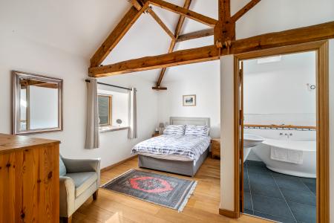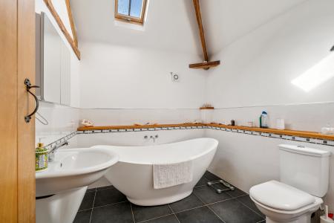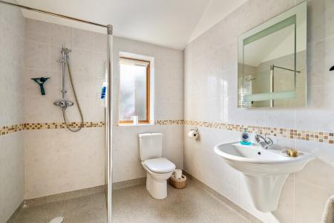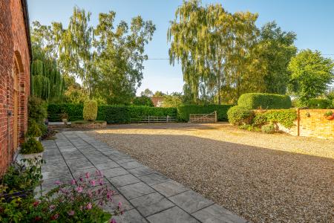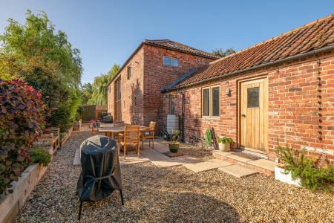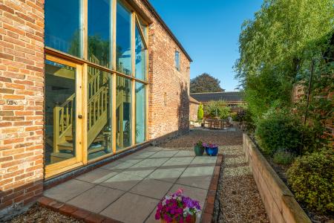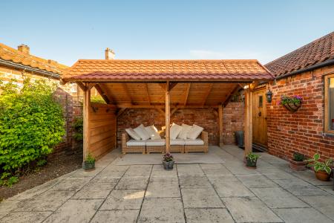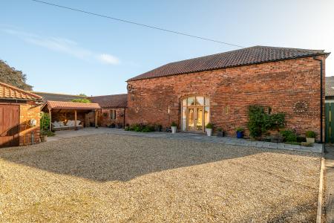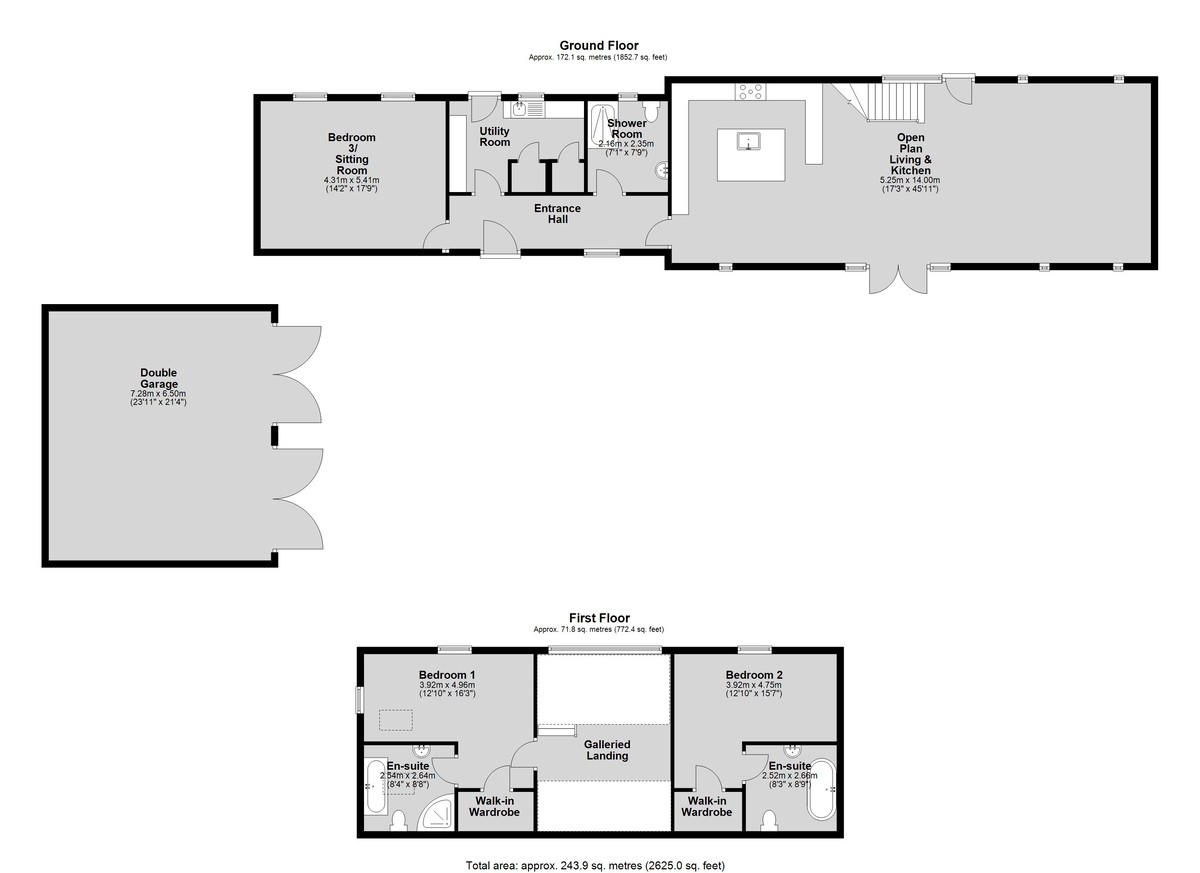- Beautiful 2/3 Bedroom Barn Conversion
- 3 Bedrooms, 2 En-Suites & Shower Room
- Impressive Open Plan Living/Dining & Kitchen Area
- Grade II Listed, Pleasant Rural Location
- Gardens, Courtyard & Double Garage
- EPC Energy Rating - C
- Council Tax Band - D
2 Bedroom Barn Conversion for sale in Lincoln
A truly exceptional Grade II Listed barn conversion, nestled in a discreet position within the idyllic rural hamlet of Brampton. Sympathetically restored and beautifully appointed, the property combines timeless character with contemporary elegance, offering generous and versatile living accommodation throughout. The impressive interior opens with a welcoming reception hall, leading to a magnificent open plan kitchen, dining and living space, complete with integrated appliances and a feature log burner, utility room, a versatile sitting room/ground floor bedroom with log burner and a stylish shower room complete the ground floor. A charming galleried landing leads to two superb double bedrooms, each benefiting from luxurious en-suite facilities and walk-in wardrobes. Approached via a private gated entrance, the property is set within an extensive gravelled courtyard providing ample parking and access to a substantial double garage. To the rear, a beautifully maintained garden offers a peaceful retreat. The property is further enhanced by underfloor heating, this remarkable home exudes charm and sophistication. An early viewing is highly recommended to fully appreciate the quality, space and lifestyle it affords.
LOCATION Brampton is a Hamlet in the West Lindsey District of Lincolnshire and is situated approximately nine miles North West of the City of Lincoln and approximately one mile North East of Torksey. Brampton is also within close proximity of Lincoln Golf Club.
ENTRANCE HALL With engineered wood flooring, under floor central heating and double glazed window to front aspect.
BEDROOM 3/SITTING ROOM 17' 8" x 14' 1" (5.41m x 4.31m) With two double glazed windows to rear aspect, engineered wood flooring with underfloor heating, wood burner with feature fireplace and stone tiled hearth and spotlights.
UTILITY ROOM Fitted with a range of wall and base units with work surfaces over, stainless steel sink with side drainer, built-in storage cupboard/airing cupboard housing the hot water cylinder, oil central heating boiler, plumbing and space for washing machine, space for tumble dryer, tiled flooring with underfloor heating, spotlights, double glazed window to rear aspect and door to the rear garden.
SHOWER ROOM Fitted with a three piece suite to comprise of shower cubicle, close coupled WC and wash hand basin, tiled walls, shaver point, extractor fan, chrome towel radiator and double glazed window to rear aspect.
OPEN PLAN LIVING & KITCHEN AREA 45' 11" x 17' 2" (14.00m x 5.25m)
KITCHEN AREA Fitted with a range of quality wall and base units with granite work surfaces, central island with undermount sink with mixer tap over, integrated fridge, freezer, dishwasher, microwave and Range cooker with extractor fan over, breakfast bar, engineered wood flooring with underfloor heating, spotlights and double glazed window to front aspect.
LIVING AREA With feature double glazed oak main entrance doors and side windows, part exposed brickwork, Inglenook fireplace and wood burner, inset spotlights to ceiling, open oak staircase leading to the First Floor Galleried Landing, engineered wood flooring with underfloor heating, four double glazed windows to front and rear aspects, large floor to ceiling oak double glazed window and door to the rear elevation.
GALLERIED LANDING With vaulted ceiling with exposed beams, feature floor to ceiling double glazed oak window to the rear aspect, engineered wood flooring with underfloor heating and part exposed brickwork.
BEDROOM 1 16' 3 (max)" x 12' 10 (max)" (4.95m x 3.91m) With double glazed windows to side and rear aspects, exposed beams to ceiling, spotlights, underfloor heating, Velux window and walk-in wardrobe with hanging rail and light.
EN-SUITE BATHROOM Fitted with a three piece suite to comprise of free standing bath, shower cubicle, close coupled WC and wash hand basin, tiled flooring with underfloor heating, part tiled walls, chrome towel radiator and Velux window.
BEDROOM 2 15' 7" x 12' 10" (4.75m x 3.92m) With double glazed windows to rear aspect, exposed beams to ceiling, spotlights, underfloor heating and walk-in wardrobe with hanging rail and light.
EN-SUITE BATHROOM Fitted with a three piece suite to comprise of free standing bath, close coupled WC and wash hand basin, tiled flooring with underfloor heating, part tiled walls, chrome towel radiator and Velux window.
OUTSIDE There is a gated entrance leading to the gravelled courtyard area providing off road parking and hard standing for vehicles and giving access to the double garage. There is a covered patio seating area and established flowerbeds. To the rear of the property there is a gravelled garden with raised flowerbeds, a variety of shrubs, a patio area and shed.
DOUBLE GARAGE With two double doors, light and power.
Property Ref: 58704_102125032164
Similar Properties
4 Bedroom Detached House | £525,000
This is an impressive and immaculate four bedroomed detached Victorian property situated within a prestigious location t...
5 Bedroom Detached House | £520,000
An executive five bedroom detached extended family home situated in the ever popular village of Bracebridge Heath, on th...
4 Bedroom Semi-Detached House | £514,500
A rare opportunity to purchase a beautiful traditional family home within close proximity to Lincoln's Cathedral Quarter...
4 Bedroom Semi-Detached House | £530,000
A fantastic four bedroom semi detached family home located in this prestigious and sought-after Uphill location close to...
5 Bedroom Detached House | £538,000
A substantial and well-presented modern family home situated in a tucked away position, close to the centre of the villa...
4 Bedroom Detached House | £539,000
This stylish, energy-efficient home was completed in 2021 and offers a thoughtfully designed layout ideal for modern fam...

Mundys (Lincoln)
29 Silver Street, Lincoln, Lincolnshire, LN2 1AS
How much is your home worth?
Use our short form to request a valuation of your property.
Request a Valuation
