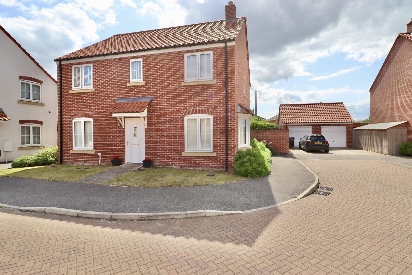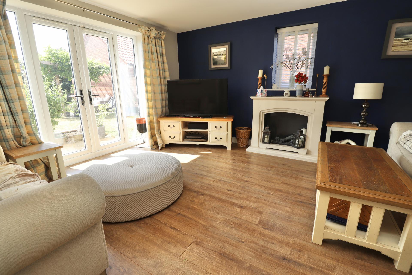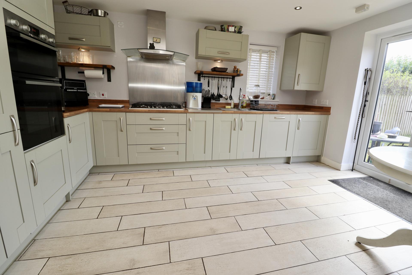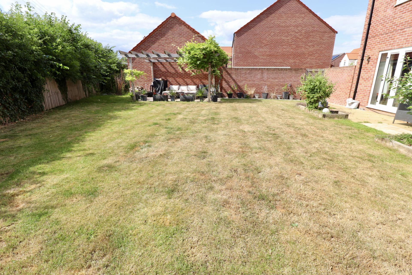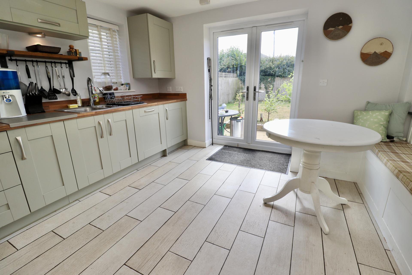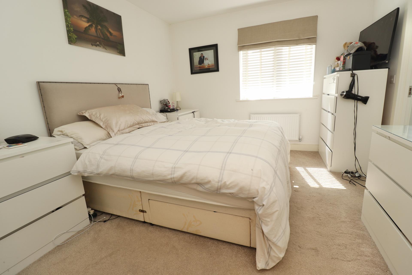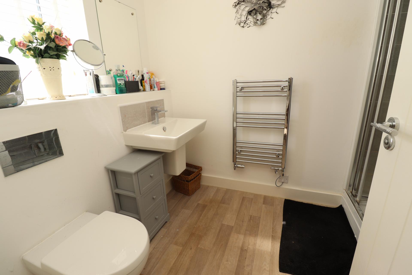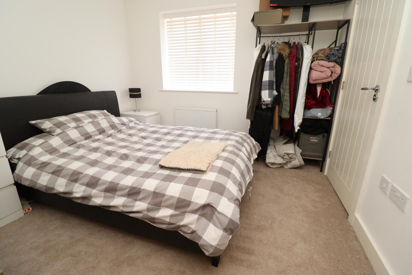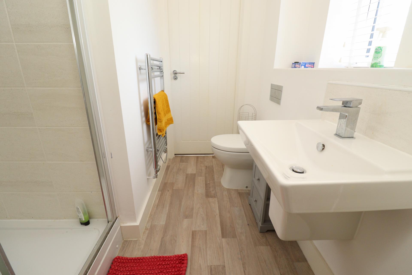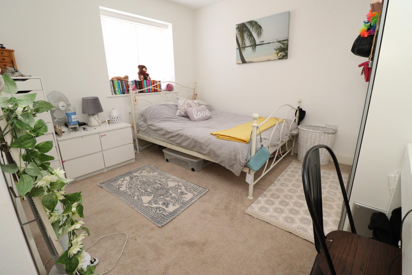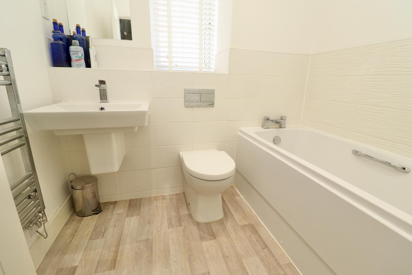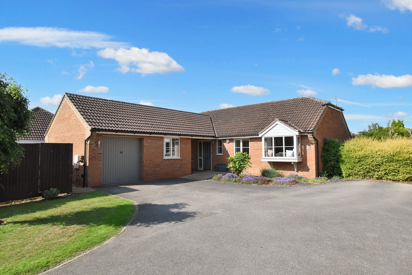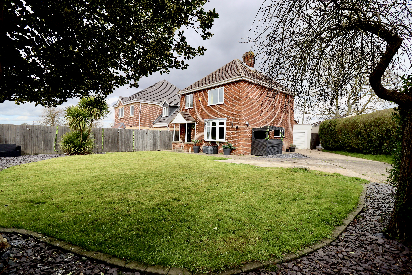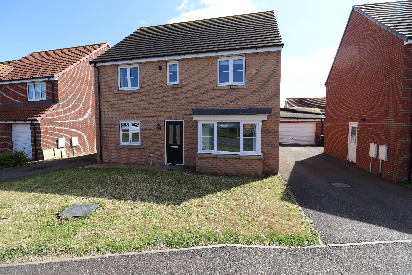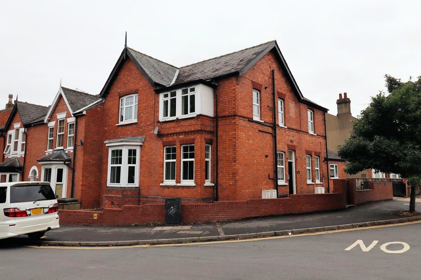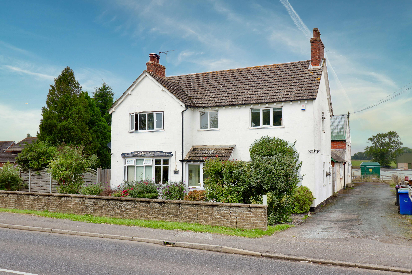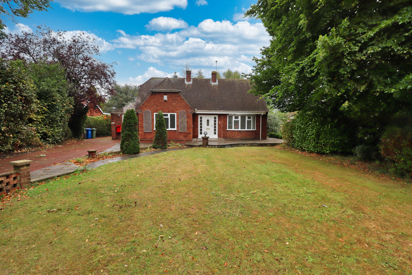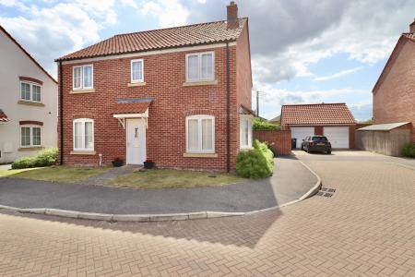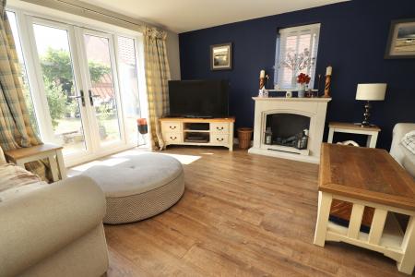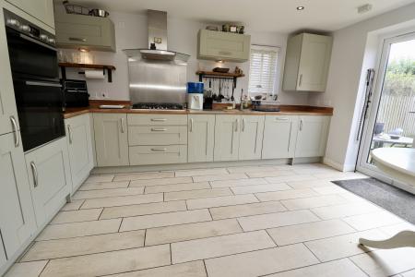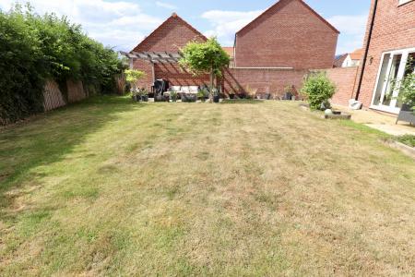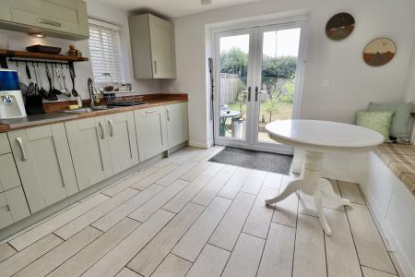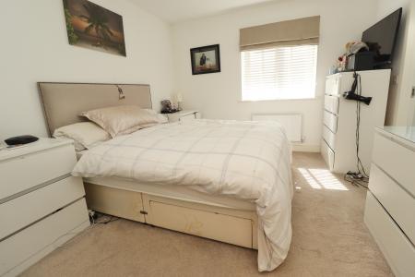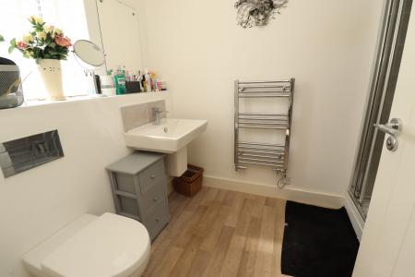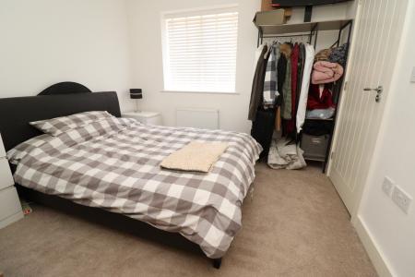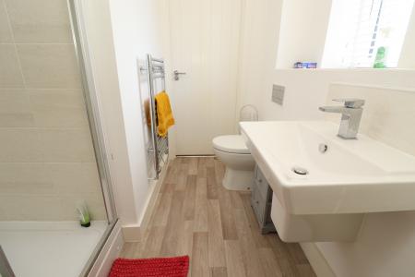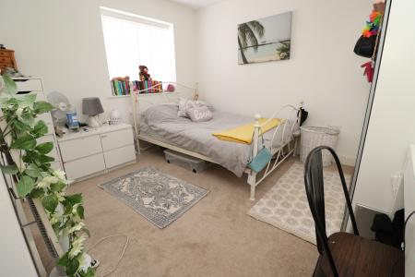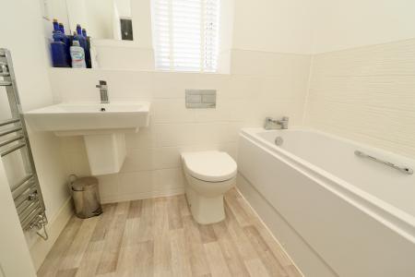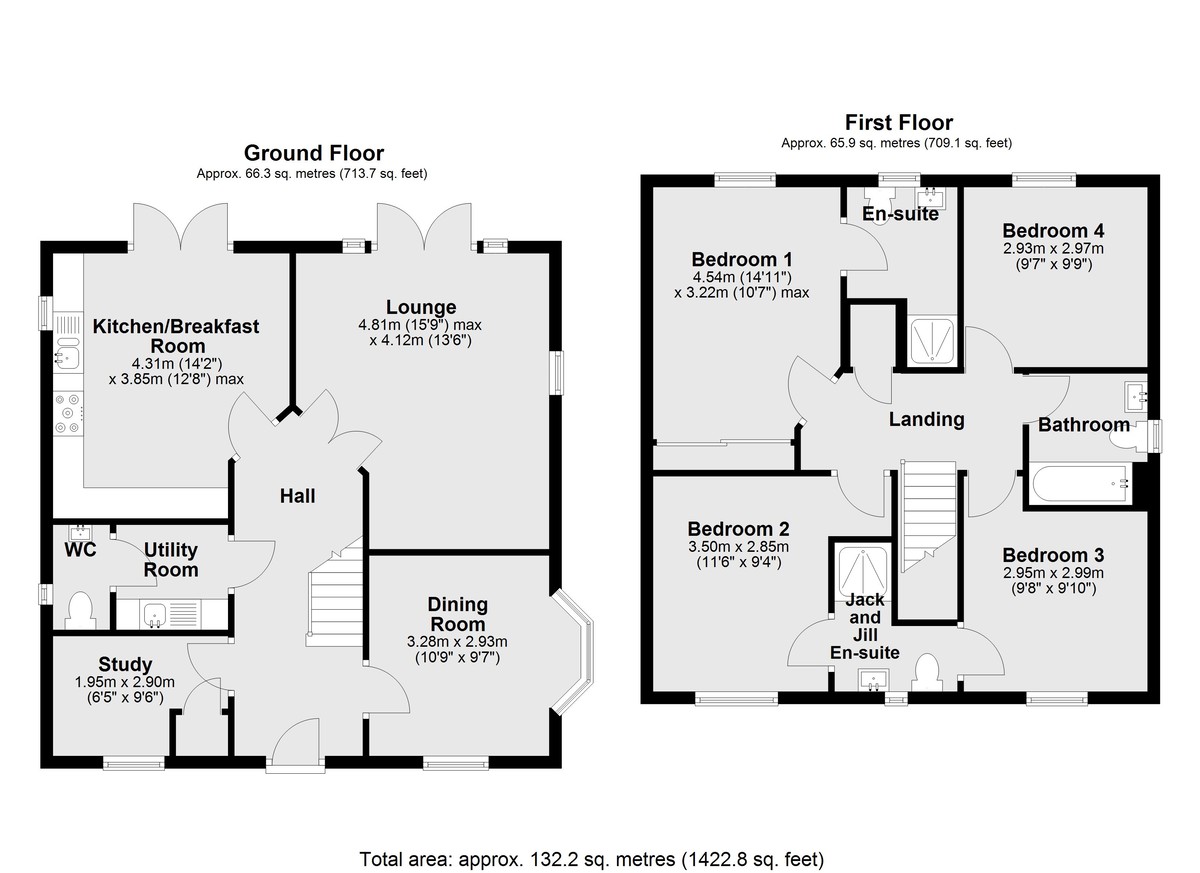- Executive 4 Bedroom Detached House
- Lounge, Dining Room, Study
- Kitchen/Breakfast Room, Utility Room, Cloakroom/WC
- 4 Double Bedrooms
- Master En-Suite, Jack & Jill En-Suite to Beds 2&3
- Driveway & Double Garage
- Front & Rear Gardens
- EPC Energy Rating - B
- Council Tax Band - E (North Kesteven District Council)
4 Bedroom Detached House for sale in Lincoln
An executive and modern four bedroom detached house, with the addition of a double garage, situated on the outskirts of the village of Branston just to the South of Lincoln. The property has spacious living accommodation comprising of Hall, Lounge, Dining Room, Study, modern Kitchen/Breakfast Room, Utility Room, Cloakroom/WC and a First Floor Landing leading to four double Bedrooms, master with En-suite Shower Room, additional Jack and Jill Shower Room to Bedrooms 2 & 3, and a modern family Bathroom. Outside the property has front and rear gardens, driveway for multiple vehicles and detached double garage. Viewing of this family home is highly recommended.
LOCATION The popular village of Branston lies approximately 4 miles South of the historic Cathedral and University City of Lincoln. The village features local shops, a Co-op, primary and secondary schooling, takeaways, hairdressers, a church and The Waggon and Horses public house. The village has a historic centre with many beautiful stone buildings. Branston is well served by the new Eastern Bypass providing easy access to the North of Lincoln and beyond and also has a direct bus route into Lincoln City Centre.
HALL With staircase to the first floor and radiator.
STUDY 9' 6" x 6' 4" (2.90m x 1.95m) With double glazed window to the front aspect, storage cupboard and radiator.
DINING ROOM 10' 9" x 9' 7" (3.28m x 2.93m) With double glazed window to the front aspect, double glazed bay window to the side aspect and radiator.
LOUNGE 15' 9" x 13' 6" (4.81m x 4.12m) With double glazed French doors to the rear garden, double glazed window to the side aspect, flame effect electric fire set within a decorative fireplace, wood effect laminate flooring and radiator.
KITCHEN/BREAKFAST ROOM 14' 1" x 12' 7" (4.31m x 3.85m) Fitted with a stylish range of wall and base units with work surfaces over, stainless steel 1 1/2 bowl sink with side drainer and mixer tap over, eye level electric oven, gas hob with extractor fan over, integrated fridge freezer and dishwasher, wall mounted gas fired central heating boiler, tiled flooring, under counter lighting, spotlights, radiator, double glazed window to the side aspect and double glazed French doors to the rear garden.
UTILITY ROOM With spaces for washing machine and tumble dryer, stainless steel sink with side drainer and hot and cold taps and radiator.
CLOAKROOM/WC With close coupled WC, wall hung wash hand basin, tiled splashbacks, radiator and double glazed window to the side aspect.
FIRST FLOOR LANDING With airing cupboard.
BEDROOM 1 10' 6" x 14' 10" (3.22m x 4.54m) With double glazed window to the rear aspect, built-in wardrobes, ceiling fan and radiator.
EN-SUITE SHOWER ROOM Fitted with a three piece suite comprising of shower cubicle, close coupled WC and wall hung wash hand basin, tiled splashbacks, spotlights, chrome towel radiator and double glazed window to the rear aspect.
BEDROOM 2 11' 5" x 9' 4" (3.50m x 2.85m) With double glazed window to the front aspect and radiator.
JACK AND JILL EN-SUITE Fitted with a three piece suite comprising of shower cubicle, close coupled WC and wall hung wash hand basin, tiled splashbacks, spotlights, chrome towel radiator and double glazed window to the front aspect.
BEDROOM 3 9' 9" x 9' 8" (2.99m x 2.95m) With double glazed window to the front aspect and radiator.
BEDROOM 4 9' 8" x 9' 7" (2.97m x 2.93m) With double glazed window to the rear aspect and radiator.
BATHROOM Fitted with a three piece suite comprising of panelled bath, close coupled WC and wall hung wash hand basin, part tiled walls, spotlights, chrome towel radiator and double glazed window to the side aspect.
OUTSIDE To the front of the property there is a lawned garden. There is a side driveway providing off street parking for multiple vehicles and giving access to the double garage. The detached double garage has twin up and over doors, light and power. To the rear of the property there is an enclosed garden laid mainly to lawn with patio seating area with pergola over.
SERVICE CHARGE Annual Service Charge Amount - £207.52
All figures should be checked with the Vendor/Solicitor prior to Exchange of Contracts and completion of the sale.
Property Ref: 58704_102125034134
Similar Properties
4 Bedroom Detached Bungalow | £370,000
An excellent detached bungalow situated in a pleasant private position within the ever popular village of Welton, which...
3 Bedroom Detached House | £367,500
A deceptively spacious three-bedroom detached family home set on a generous corner plot, positioned back from the road i...
4 Bedroom Detached House | £365,000
A well-presented four bedroomed detached family home positioned in the popular village of Welton. The property benefits...
Apartment | Guide Price £375,000
Four Self-Contained Apartments within an attractive period building, offered for sale with Vacant Possession - This attr...
3 Bedroom Detached House | £375,000
A rare opportunity to purchase a refurbished three double bedroomed detached family home with a vast range of outbuildin...
3 Bedroom Detached Bungalow | £375,000
Situated on a superb mature plot in the sought after village of Reepham, this spacious 2/3 Bedroom Detached Dormer Bunga...

Mundys (Lincoln)
29 Silver Street, Lincoln, Lincolnshire, LN2 1AS
How much is your home worth?
Use our short form to request a valuation of your property.
Request a Valuation
