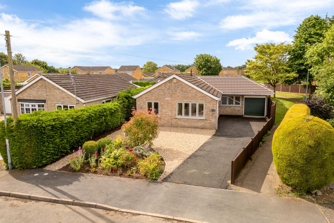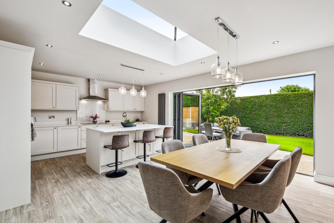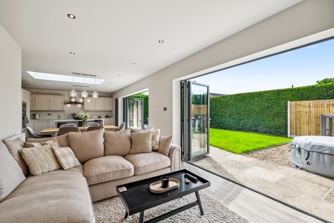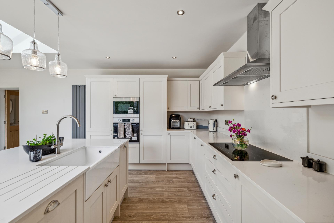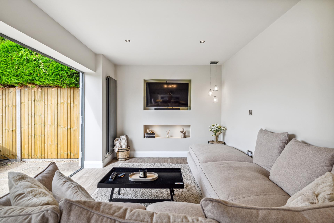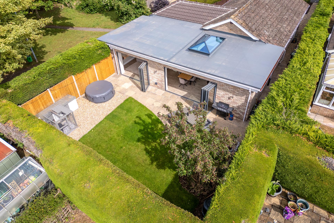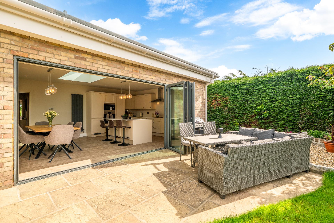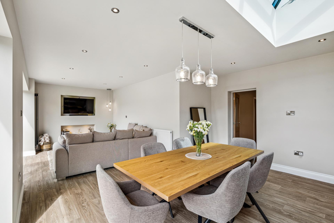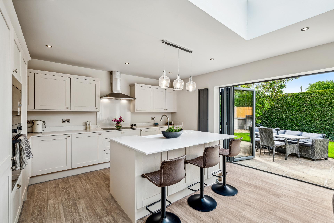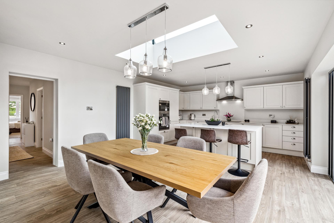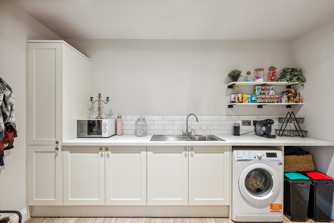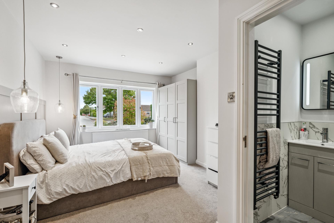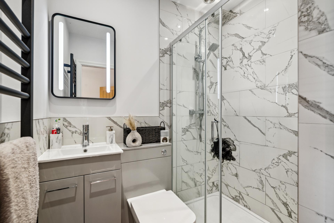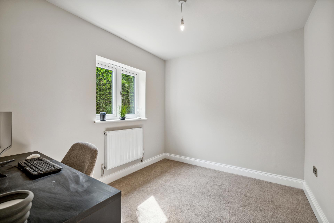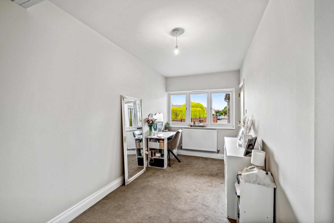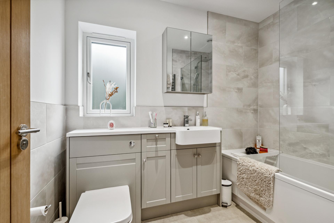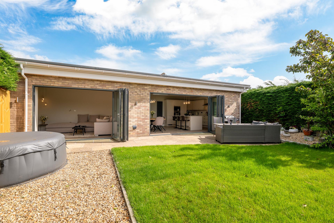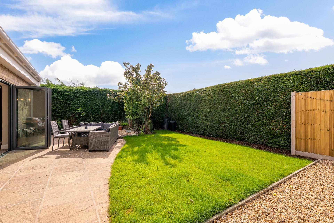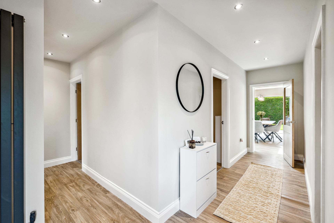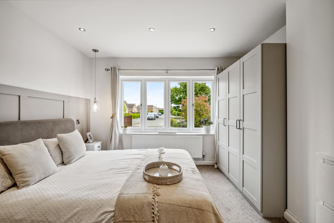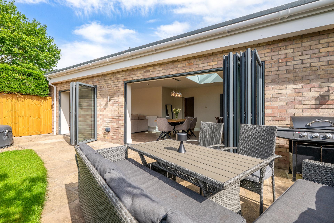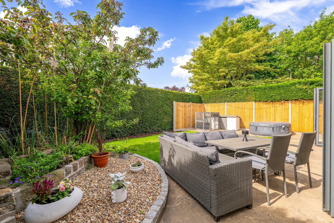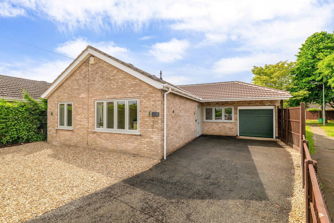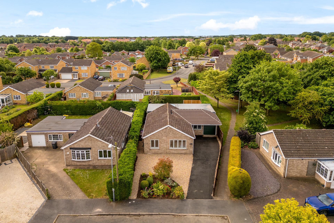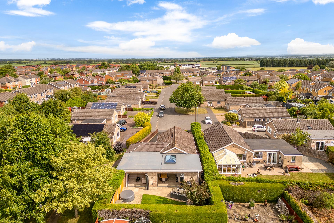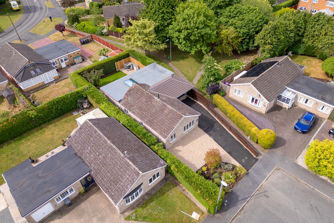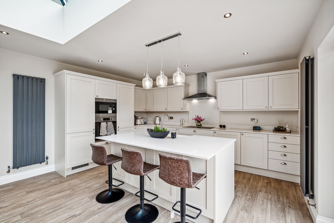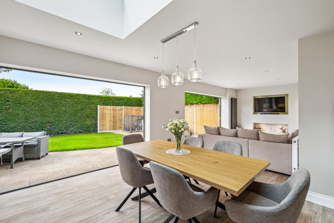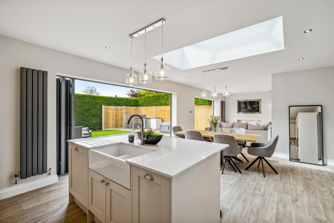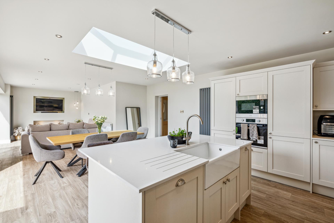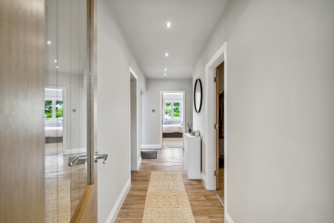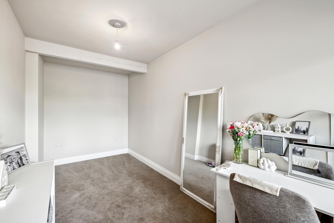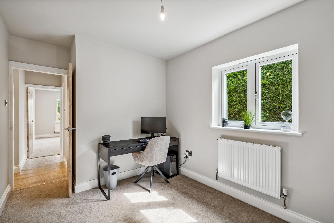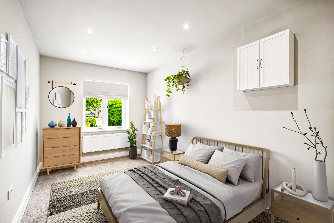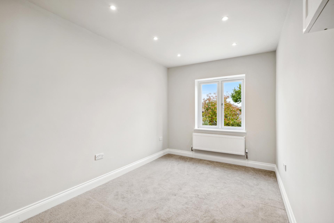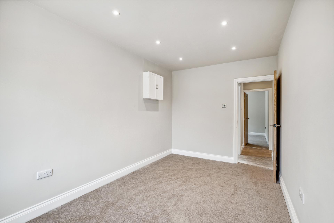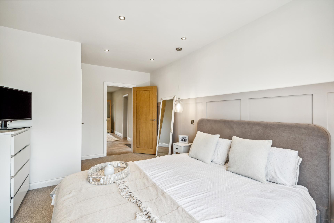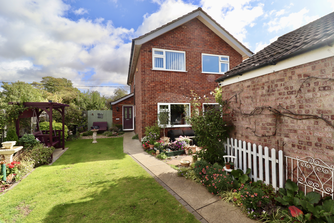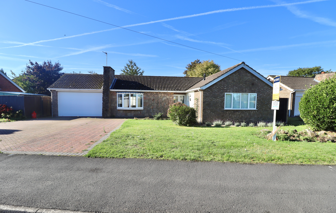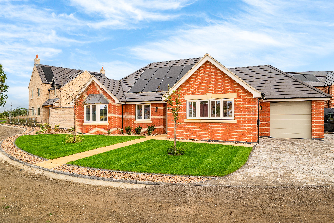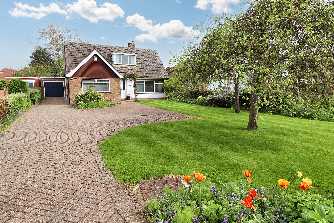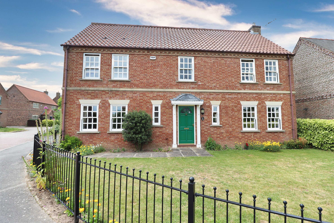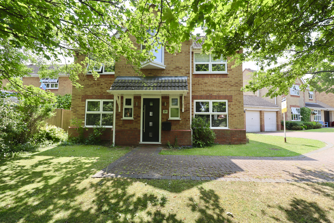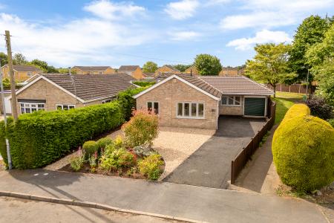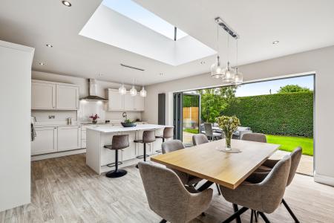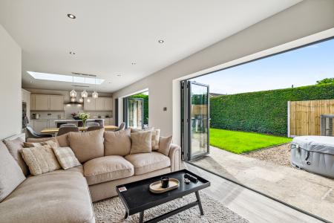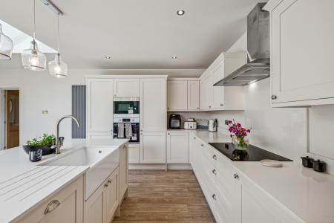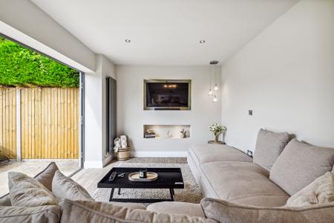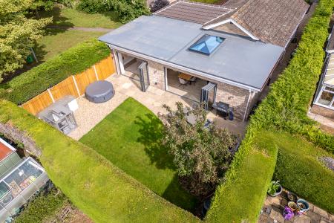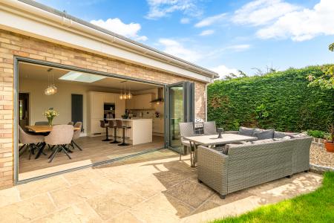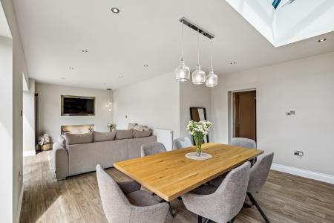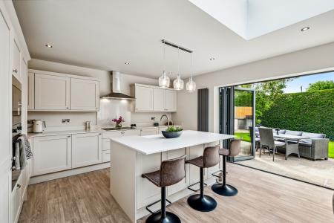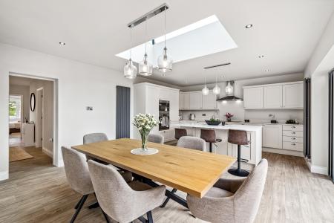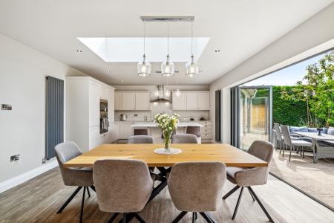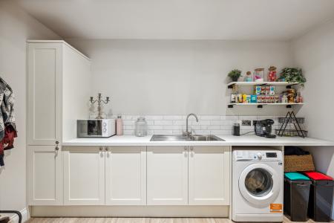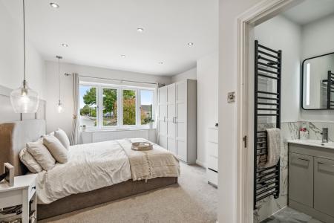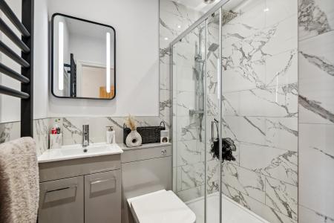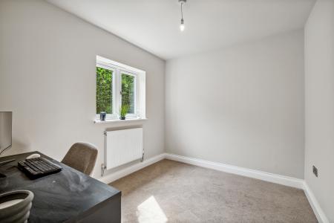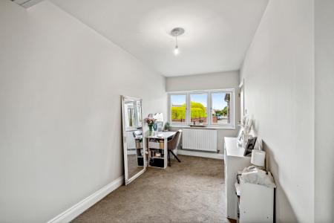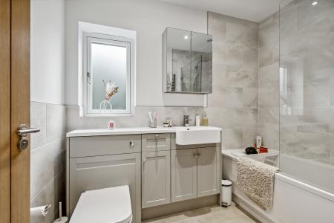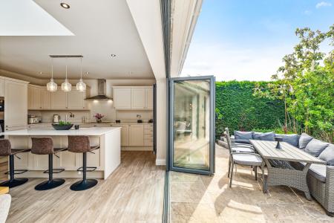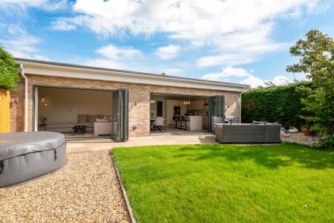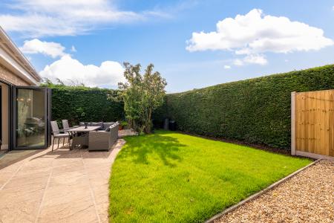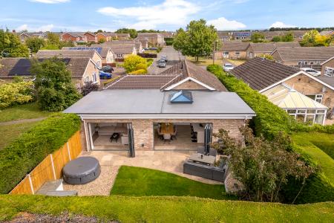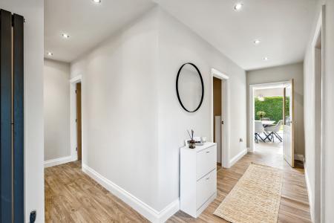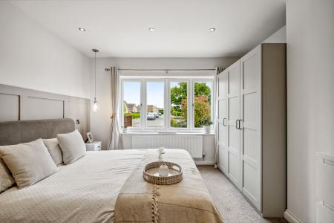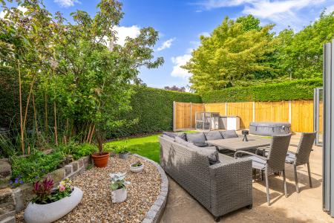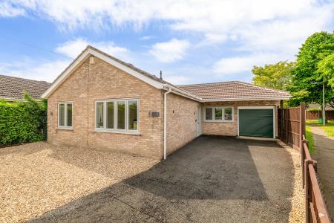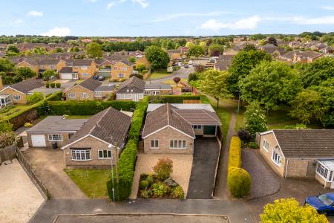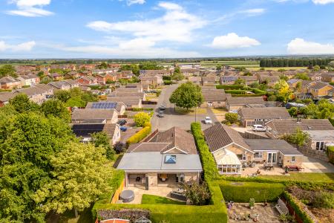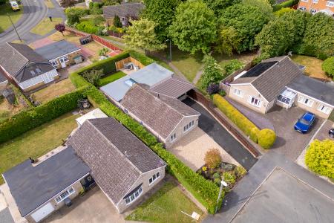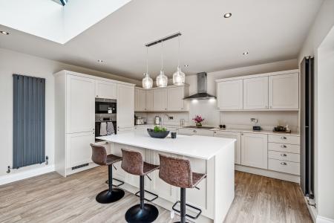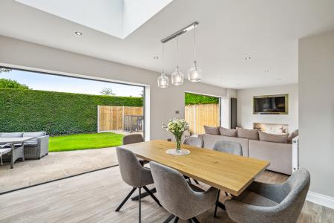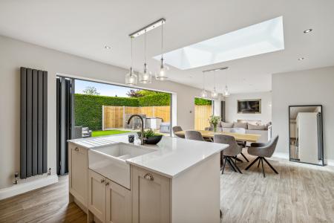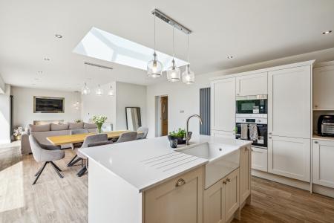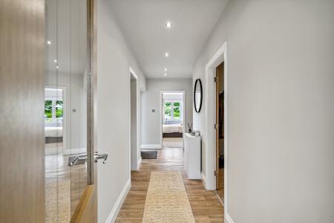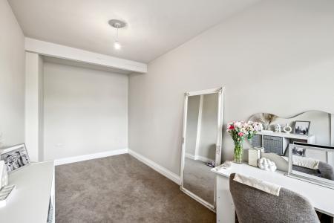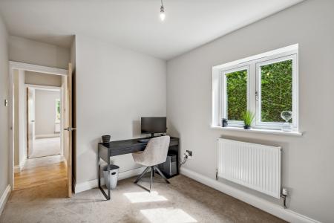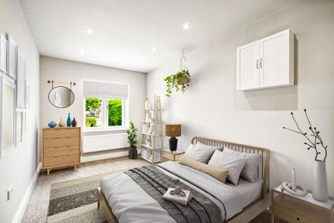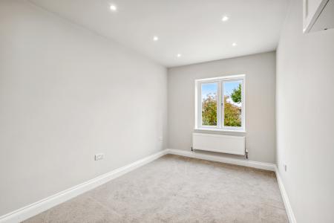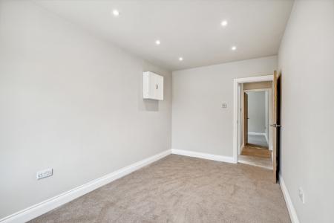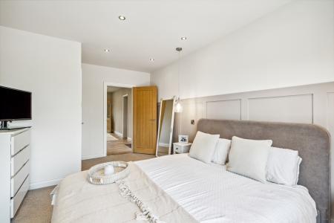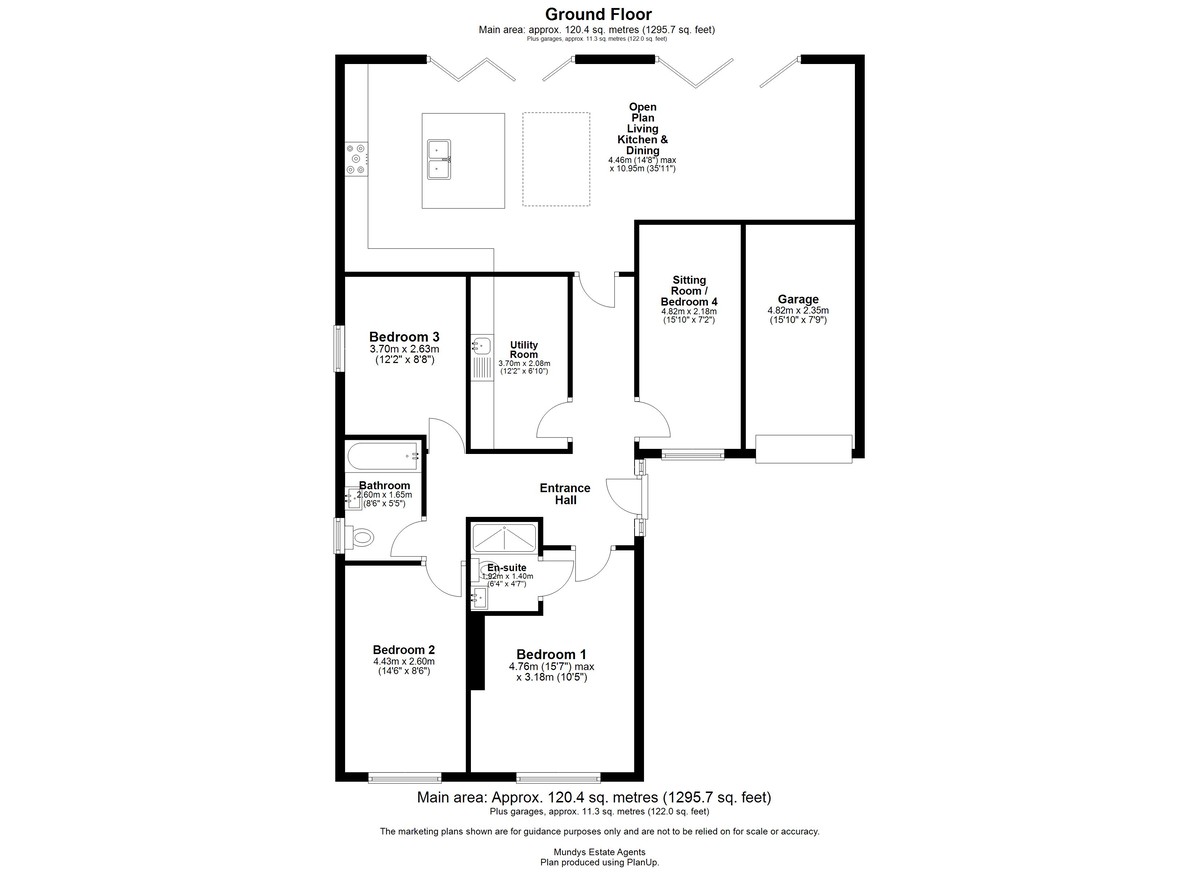- Extended & Beautifully Renovated Detached Bungalow
- 35ft Open Plan Living Kitchen Dining Extension
- Bi-fold Doors onto Rear Garden
- Four Bedrooms, En-Suite & Bathroom
- EPC Energy Rating - C
- Council Tax Band - B
4 Bedroom Detached Bungalow for sale in Lincoln
DESCRIPTION An extended and beautifully renovated detached bungalow, situated at the end of a quiet cul-de-sac in the sought-after village of Branston, just a short walk from the village centre and offering excellent access to Lincoln City Centre and the Eastern Bypass. The property has been thoughtfully updated by the current owners to a high standard throughout, featuring flush casement windows and a stunning 35ft open plan living, kitchen and dining extension. This impressive space boasts two sets of aluminium Bi-fold doors opening onto the rear garden, a bespoke media wall and a high-specification kitchen with Quartz work surfaces, integrated appliances, a centre Island with breakfast bar and a Belfast style sink. The accommodation is flexible and well-suited to a variety of needs, offering three generous double bedrooms including a main bedroom with luxury en-suite, a stylish family bathroom and a fourth bedroom which could also serve as a separate sitting room or home office. Outside, the property enjoys landscaped gardens to both the front and rear, a large driveway providing ample parking and an integral single garage with an electric door, power, and lighting. An ideal home for those seeking quality, space and convenience in a desirable village location. Viewing is essential to fully appreciate the finish and layout on offer.
LOCATION The popular village of Branston lies approximately 4 miles South of the historic Cathedral and University City of Lincoln. The village features local shops, a Co-op, primary and secondary schooling, takeaways, hairdressers, a church and The Wagon and Horses public house. The village has a historic centre with many beautiful stone buildings. Branston is well served by the new Eastern Bypass providing easy access to the North of Lincoln and beyond and also has a direct bus route into Lincoln City Centre.
ENTRANCE HALL With composite external door with UPVC double glazed windows to either side, vinyl flooring, vertical radiator, spotlighting and access to roof void.
OPEN PLAN LIVING KITCHEN DINING 25' 11" x 14' 8" (7.9m x 4.47m) Spacious 35ft open plan area with vinyl flooring, sky lantern and two sets of aluminium Bi-fold doors opening onto the rear garden.
Fitted with a high quality range of wall, base units and drawers with Quartz work surfaces, integrated oven and microwave, four ring induction hob with extractor fan over, integrated fridge freezer, central Island with additional base units, Quartz work surface extending into a breakfast bar, sunken Belfast style sink and integrated dishwasher.
The living and dining area also includes two vertical radiators, an additional radiator, spotlighting and a feature media wall with space for a TV.
UTILITY ROOM 12' 2" x 6' 10" (3.71m x 2.08m) With vinyl flooring, base units with work surfaces over and tiled splashbacks, stainless steel sink drainer, plumbing and space for a washing machine, radiator and spotlighting.
BEDROOM 1 15' 7" x 10' 5" (4.75m x 3.18m) With UPVC double glazed window, wall panelling, spotlighting and radiator.
EN-SUITE 6' 4" x 4' 7" (1.93m x 1.4m) With tiled flooring, low level WC, inset wash hand basin with cupboard below, walk-in rainfall shower, part tiled walls, spotlighting, extractor fan, heated towel rail and illuminated wall mirror.
BEDROOM 2 4' 6" x 8' 6" (1.37m x 2.59m) With UPVC double glazed window and radiator
BEDROOM 3 12' 2" x 8' 8" (3.71m x 2.64m) With UPVC double glazed window and radiator.
BATHROOM 8' 6" x 5' 5" (2.59m x 1.65m) With UPVC double glazed window, tiled flooring, part tiled walls, low level WC, inset wash hand basin with cupboard below, bath with rainfall shower over, heated towel rail, spotlighting, extractor fan and vanity unit.
SITTING ROOM / BEDROOM 4 15' 10" x 7' 2" (4.83m x 2.18m) With UPVC double glazed window and radiator.
OUTSIDE To the front of the property there is a large driveway providing ample off road parking and access to the integral garage, a gravelled area offers additional parking if required, alongside a well-stocked flowerbed with a variety of plants and shrubs. To the rear of the property there is a landscaped garden featuring a spacious patio seating area, lawned section, red flowerbeds with a mix of established plants and shrubs, woodchip borders and a gravelled area.
GARAGE 15' 10" x 7' 9" (4.83m x 2.36m) With an electric door, power and lighting.
Property Ref: 58704_102125033752
Similar Properties
4 Bedroom Detached House | £385,000
An immaculate and spacious Detached Family Home, pleasantly positioned on a corner plot within the highly sought after v...
Hebden Moor Way, North Hykeham, Lincoln
3 Bedroom Detached Bungalow | £385,000
An immaculately presented and deceptively spacious three bedroom detached bungalow, enviably positioned within the highl...
Ash Croft, Osbournby, Sleaford
3 Bedroom Detached Bungalow | £385,000
Plot 13 now Sold STC – Register your interest for upcoming plots, available soon!
Church Lane, Cherry Willingham
4 Bedroom Detached House | £386,000
A four bedroom family home in the centre of the village of Cherry Willingham to the East of the Cathedral City of Lincol...
Cockerels Roost, Newton-on-trent
4 Bedroom Detached House | £392,500
A modern four bedroom detached house in the convenient rural village of Newton on Trent, built in 2000 and has only had...
4 Bedroom Detached House | £395,000
Situated in a picturesque tucked away location at the end of a cul de sac, overlooking the village stream, an executive...

Mundys (Lincoln)
29 Silver Street, Lincoln, Lincolnshire, LN2 1AS
How much is your home worth?
Use our short form to request a valuation of your property.
Request a Valuation
