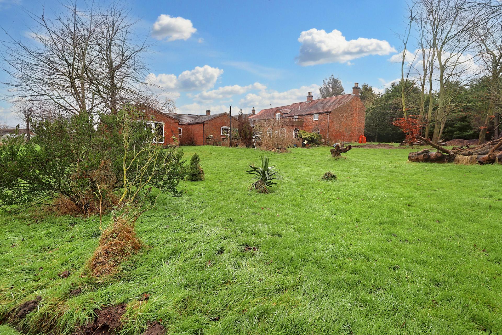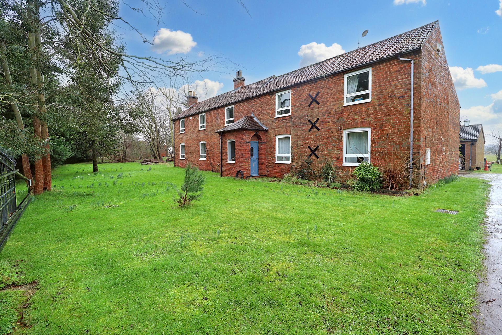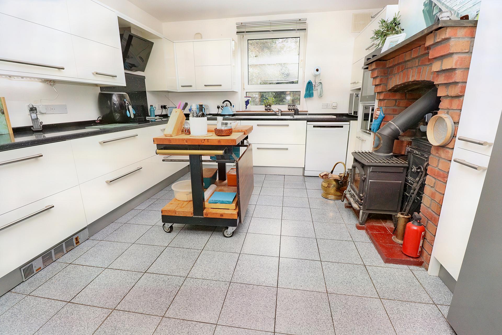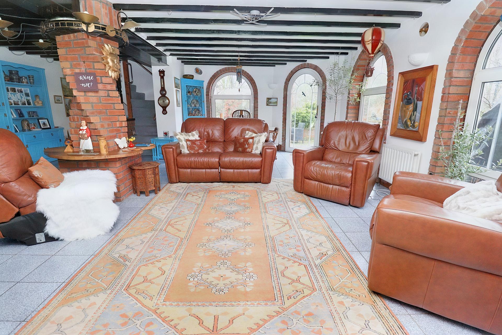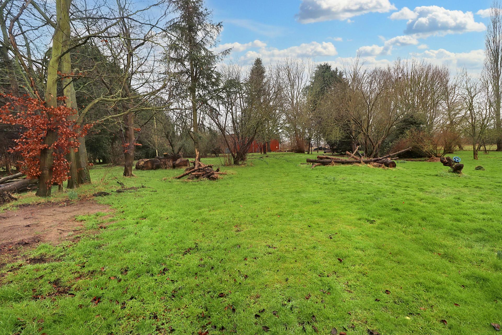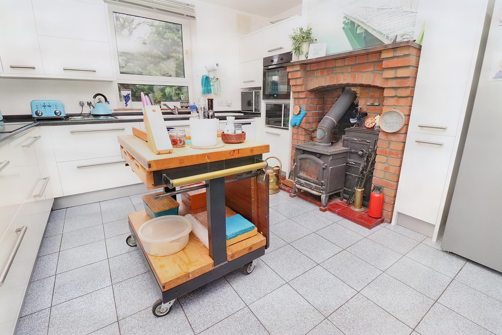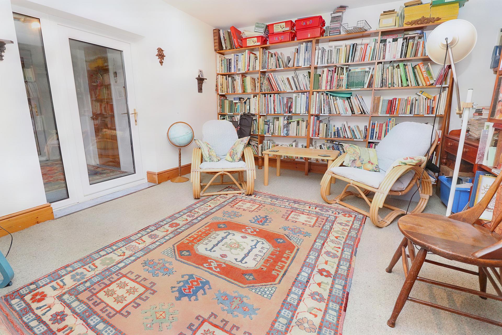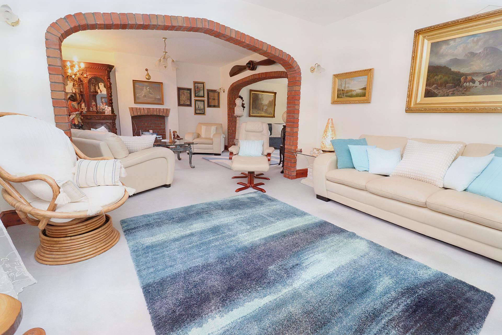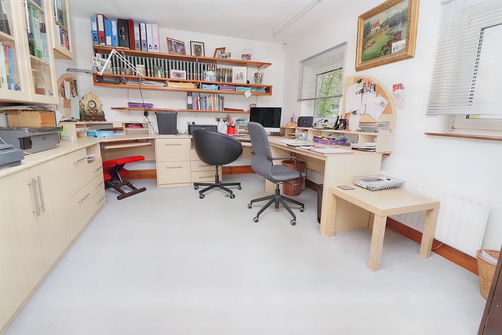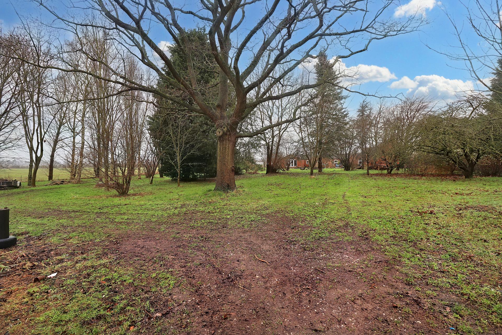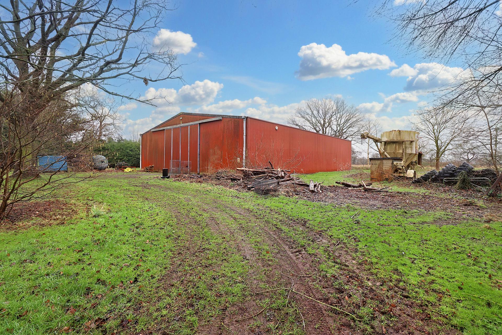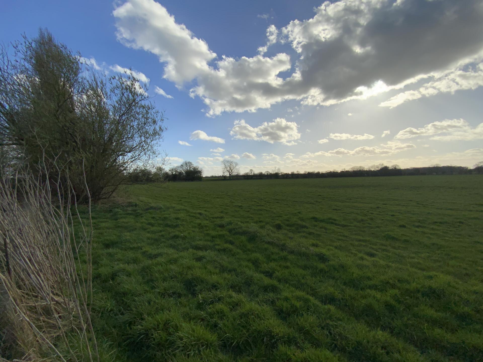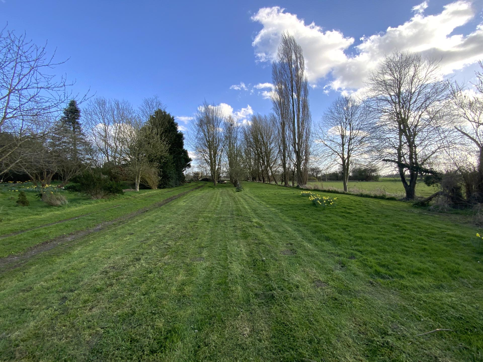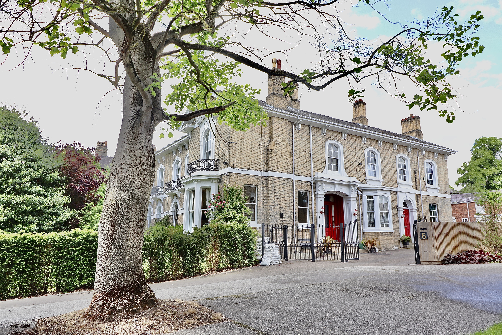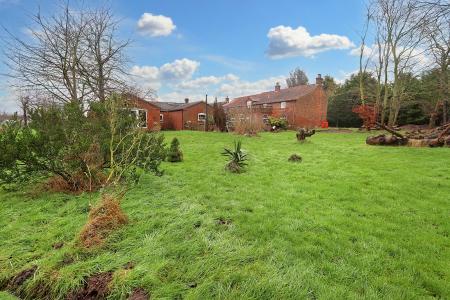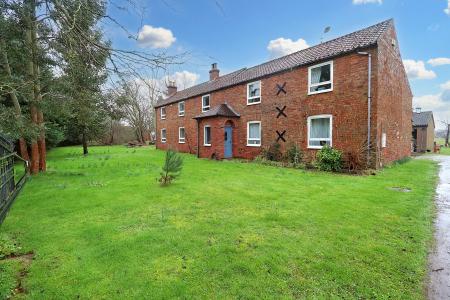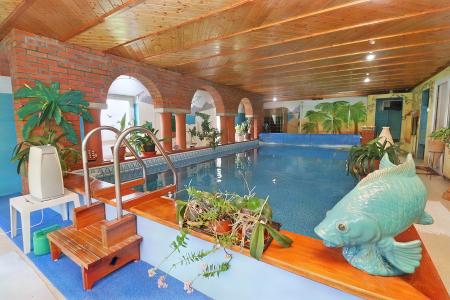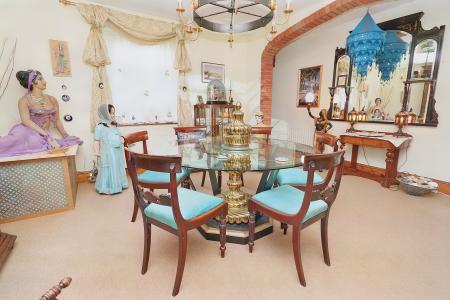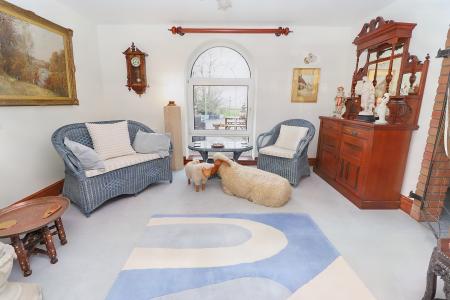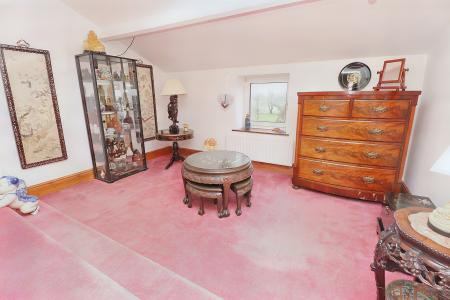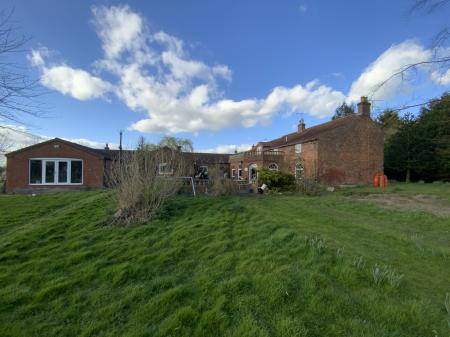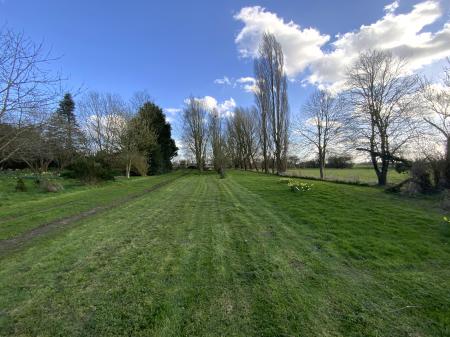- Large Rural Family Farmhouse
- Heated Indoor Swimming Pool
- Acres and Large Agricultural Building
- EPC Energy Rating - D
- Council Tax Band - B (West Lindsey District Council)
6 Bedroom Detached House for sale in Lincoln
A rare opportunity to acquire a large family farmhouse, with approximately 14 acres of land (STS) and an indoor swimming pool. The main house was originally five farm workers cottages dating back approximately 200 years, which have been lovingly converted into a spacious family home and further extended to offer the indoor swimming pool complex and a large workshop. The home is positioned in 14 acres of rural farmland with a large agricultural building (approx 2,209sq ft STS). Please note further acreage may be available to purchase on request.
SERVICES
Mains electricity and water. Oil-fired central heating. Drainage to Septic Tank.
LOCATION Fenton is a small rural village to the west of the historic Cathedral and University City of Lincoln. The village is located approx. 12 miles from Lincoln and approx. 8 miles from Gainsborough. The village has easy access to a range of facilities in the nearby villages of Torksey and Saxilby. There is easy access to the mainline railway at both Retford and Newark.
PORCH With double glazed window to the front aspect.
DINING ROOM 16' 3" x 13' 6" (4.97m x 4.13m) , with double glazed window to the front aspect and two radiators.
HALLWAY With staircase to First Floor, double glazed window to the rear aspect, two understairs storage cupboards, laminate flooring and radiator.
KITCHEN 13' 3" x 12' 4" (4.06m x 3.78m) , fitted with a modern range of wall and base units with drawers and work surfaces over, log burner in a feature brick fireplace, stainless steel 1 1/2 bowl sink with side drainer and mixer tap over, eye-level electric oven, electric hob with extractor fan over, spaces for an American fridge freezer and dishwasher, tiled flooring and double glazed window to the front aspect.
LOUNGE/DINER 26' 7" x 13' 4" (8.12m x 4.08m) , with two double glazed windows to the front aspect, double glazed window to the rear aspect, log burner in feature fireplace and two radiators.
GARDEN ROOM 21' 3" x 21' 9" (6.48m x 6.64m) , with staircase to First Floor, three double glazed windows and double glazed door to the rear aspect, five radiators, understairs storage cupboard and tiled flooring.
BEDROOM 5 13' 3" x 12' 9" (4.05m x 3.90m) , with double glazed window to the front aspect and radiator.
SHOWER ROOM 8' 3" x 7' 5" (2.52m x 2.27m) , fitted with a three piece suite comprising of shower cubicle with electric shower, pedestal wash hand basin and close coupled WC, radiator, double glazed window to the rear aspect and tiled flooring.
OFFICE 21' 2" x 10' 3" (6.46m x 3.13m) , with two double glazed windows to the side aspect and radiator.
REAR HALL With double glazed window to the side aspect, radiator and tiled flooring.
UTILITY ROOM 11' 11" x 10' 3" (3.64m x 3.14m) , fitted with a range of wall and base units with work surfaces over, Belfast sink with hot and cold taps, spaces for a washing machine and tumble dryer, double storage cupboard, double glazed window and door to the side aspect and tiled flooring.
LIBRARY 14' 0" x 11' 3" (4.27m x 3.43m) , with roof light and radiator.
STUDY 9' 6" x 9' 3" (2.91m x 2.83m) , with double glazed window to the side aspect, radiator and tiled flooring.
CLOAKROOM/WC With close coupled WC, pedestal wash hand basin, radiator, tiled flooring, tiled surround, feature mirror and double glazed window to the side aspect.
SWIMMING POOL 37' 7" x 20' 5" (11.47m x 6.23m) , with heated swimming pool, two changing areas, shower cubicle, two double glazed windows to the side aspect and double glazed French doors to the garden.
FIRST FLOOR LANDING With wooden flooring, airing cupboard and radiator.
BEDROOM 1 13' 7" x 12' 8" (4.16m x 3.88m) , with double glazed window to the front aspect, cast iron open fireplace and radiator.
DRESSING AREA 12' 7" x 7' 9" (3.85m x 2.37m) , with double glazed window to the rear aspect and radiator.
BEDROOM 2 16' 9" x 13' 2" (5.13m x 4.02m) , with double glazed window to the front aspect and radiator.
BEDROOM 3 13' 1" x 12' 10" (4.00m x 3.93m) , with double glazed window to the front aspect and radiator.
BEDROOM 4 12' 8" x 7' 10" (3.87m x 2.39m) , with double glazed window to the front aspect, fitted wardrobe, wooden flooring and radiator.
SITTING ROOM 21' 10" x 11' 9" (6.66m x 3.59m) , with double glazed window to the front aspect, double glazed French doors to the balcony, cast iron decorative fireplace, wooden flooring and two radiators.
BATHROOM 1 10' 2" x 8' 4" (3.10m x 2.55m) , fitted with a four piece suite comprising of roll top bath, bidet, pedestal wash hand basin and close coupled WC, storage cupboards, radiator and double glazed window to the rear aspect.
BATHROOM 2 10' 7" x 8' 4" (3.23m x 2.56m) , fitted with a three piece suite comprising of panelled bath with shower over, pedestal wash hand basin and close coupled WC, tiled splashbacks, airing cupboard, chrome towel radiator and double glazed window to the rear aspect.
STORAGE ROOM 9' 8" x 4' 10" (2.96m x 1.48m) , with double glazed window to the rear aspect and wooden flooring.
OUTSIDE The property has formal gardens laid mainly to lawn with patio area, mature trees and shrubs. There are approximately 14 acres (STS) of farmland with the option to purchase further acreage on request. There is are also electric gates and a block paved driveway providing off-street parking for multiple vehicles and access to the garage.
WORKSHOP 19' 2" x 15' 0" (5.86m x 4.59m) , with three double glazed windows to the front and side aspects, twin doors to the front aspect, shelving, light and power.
GARAGE 20' 1" x 18' 7" (6.14m x 5.67m) , providing off-street parking for multiple vehicles with electric roller door, light, power and water supply.
AGRICULTURAL BUILDING 47' 3" x 47' 7" (14.41m x 14.51m)
Important information
Property Ref: 58704_102125028822
Similar Properties
Waddington House, Maltkiln Lane, Waddington
7 Bedroom Detached House | £1,250,000
Waddington House is a stunning Grade II Listed 7 bedroom detached residence, part of which originally dates back to circ...
7 Bedroom Semi-Detached House | £1,200,000
NO ONWARD CHAIN - An impressive semi-detached family residence located in this prime Uphill area of Lincoln and close to...
Mappleton, North Hykeham, Lincoln
6 Bedroom Detached House | £850,000
We are delighted to offer for sale this modern and executive six bedroom detached house built by Riva Construction, situ...
Wragby Road, Sudbrooke, Lincoln
7 Bedroom Detached House | £1,500,000
Very rarely does a house of this calibre and understated elegance come onto the open market. This is a truly unique exec...

Mundys (Lincoln)
29 Silver Street, Lincoln, Lincolnshire, LN2 1AS
How much is your home worth?
Use our short form to request a valuation of your property.
Request a Valuation
