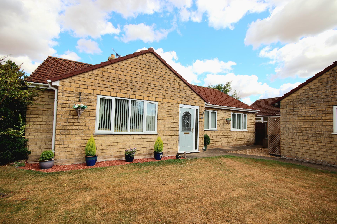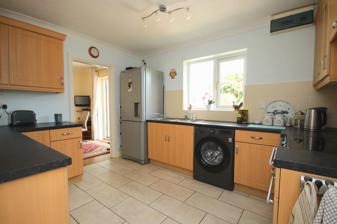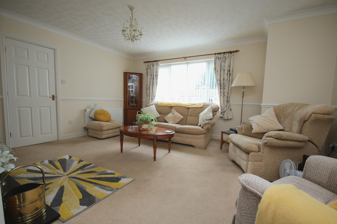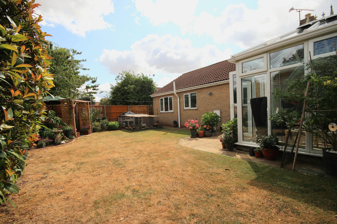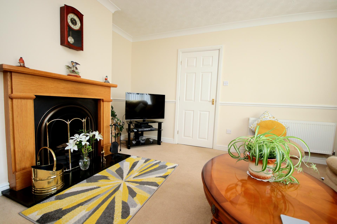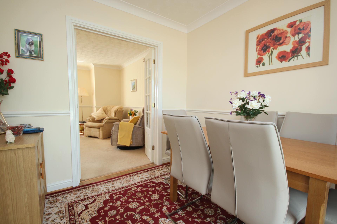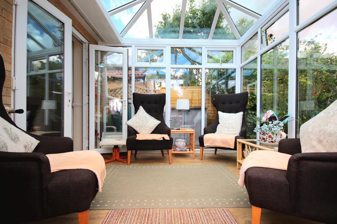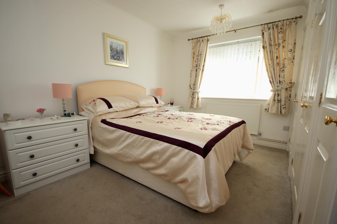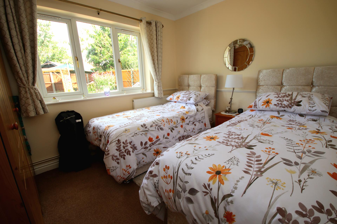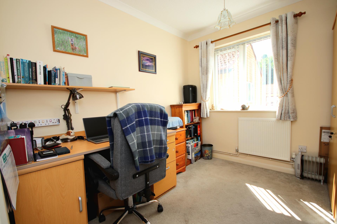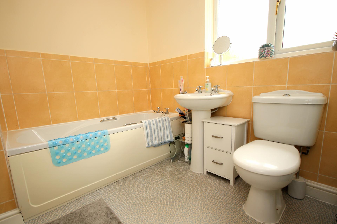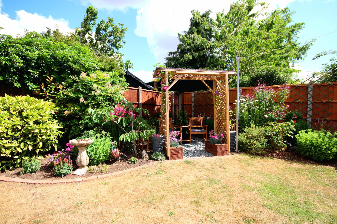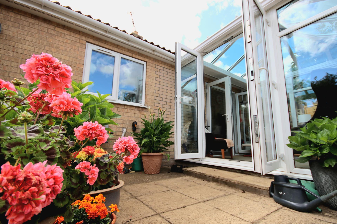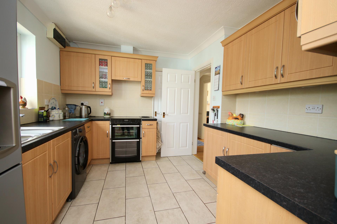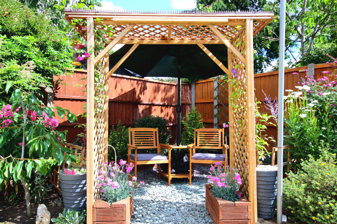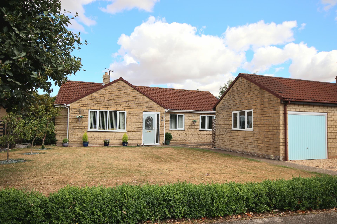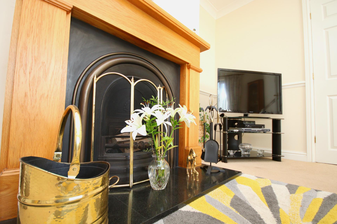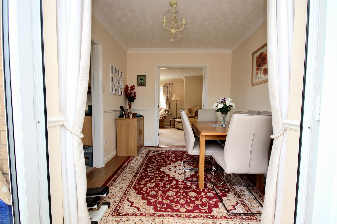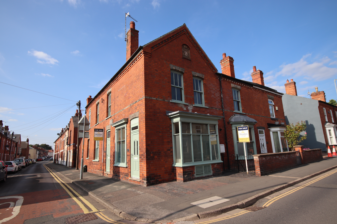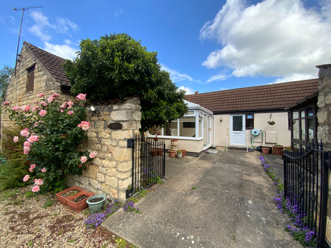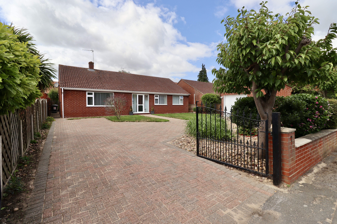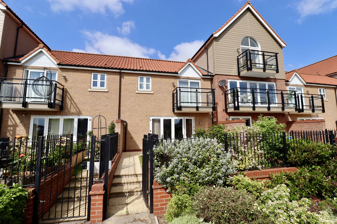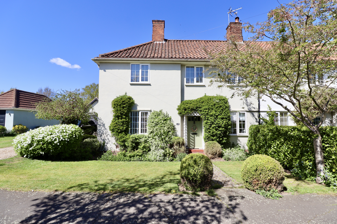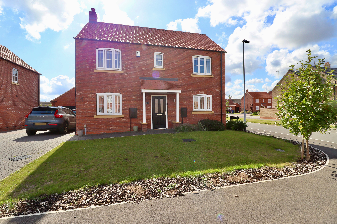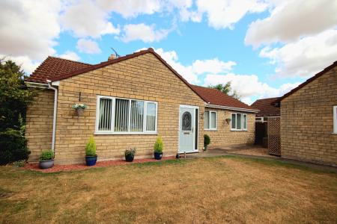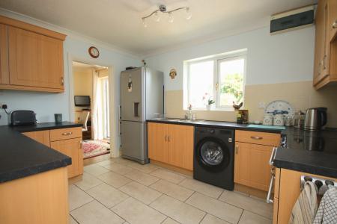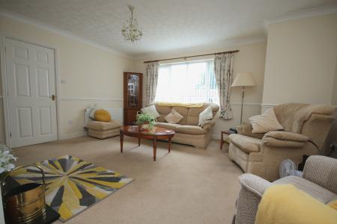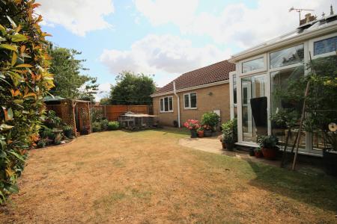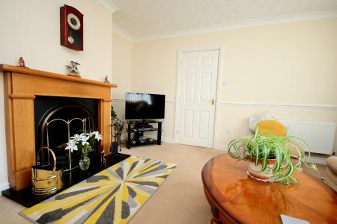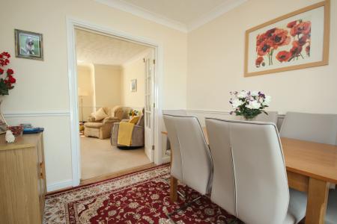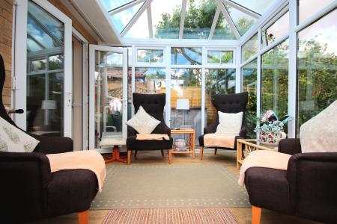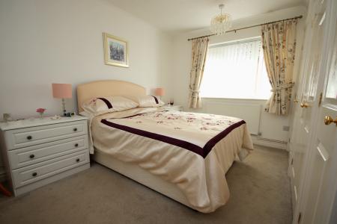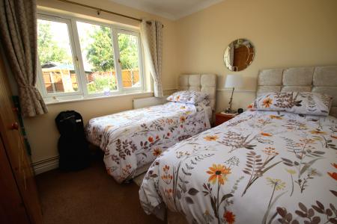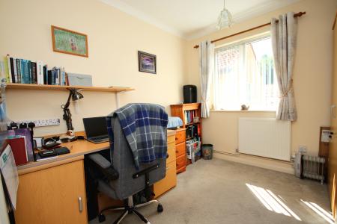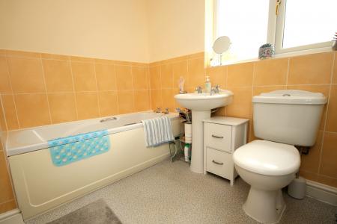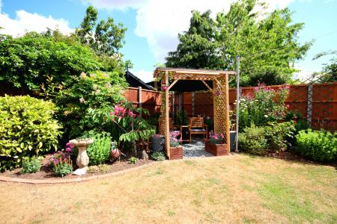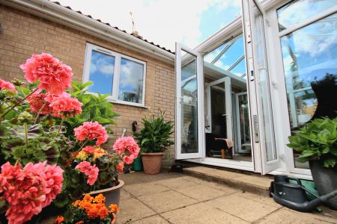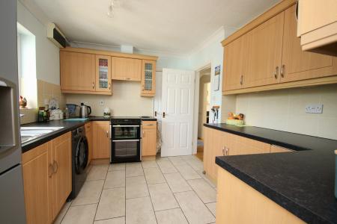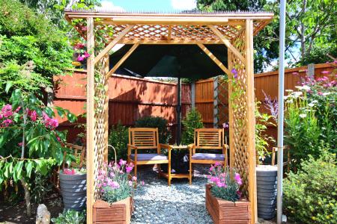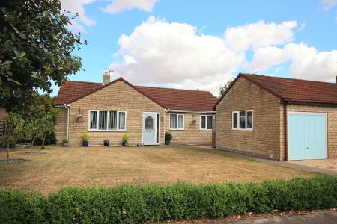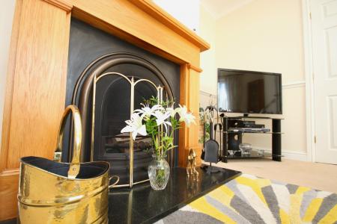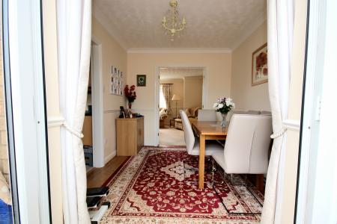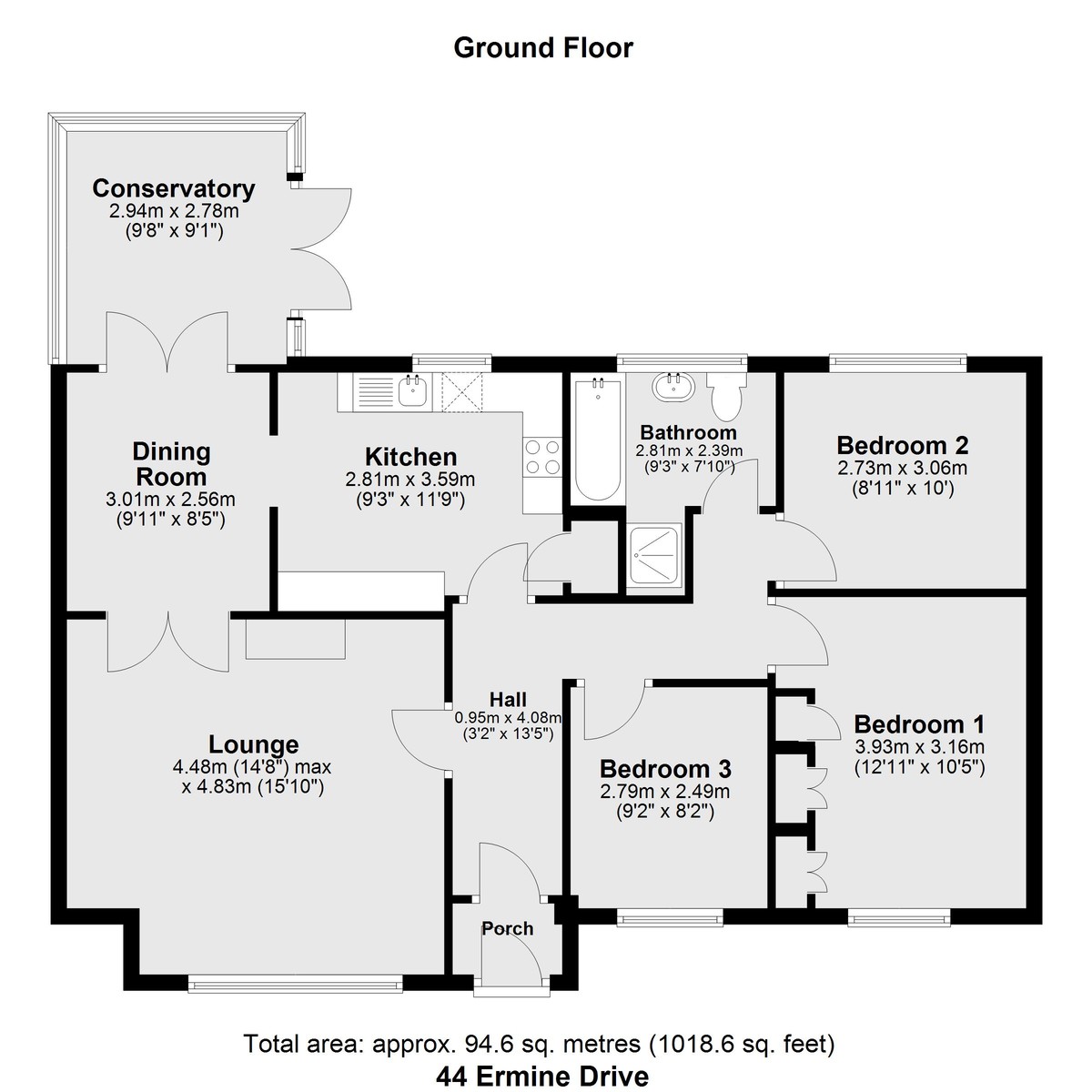- Detached three-bedroom bungalow in sought-after Navenby
- Fitted kitchen with full-height storage and space for appliances
- Spacious lounge with bay window and cosy fireplace
- Bright conservatory overlooking private rear garden
- Driveway and detached garage for easy parking and storage
- Walking distance to village amenities, shops, and cafes
- Peaceful, friendly village community with a strong local network
- Council Tax Band - C (North Kesteven District Council)
- EPC RATING - C
3 Bedroom Detached Bungalow for sale in Lincoln
A well-presented three bedroom detached bungalow set back from the road in a quiet residential area of Navenby. The property offers spacious single-storey living with a flexible layout, detached garage, off-road parking and attractive gardens to the front and rear. The accommodation includes a bay-fronted Lounge with feature fireplace, Dining Room, Conservatory, fitted Kitchen, three Bedrooms and a modern four-piece Bathroom. The layout allows for a variety of uses depending on lifestyle needs. Outside there is a lawned front garden, driveway, detached garage and a private rear garden with patio area, lawn and mature planting. Navenby is a well-regarded village with a range of local amenities and good transport links to Lincoln and Grantham, making this an ideal home for a variety of buyers.
LOCATION The popular Cliff village of Navenby is located approximately 10 miles South of the historic Cathedral and University City of Lincoln. Navenby has a full range of village shops including a Co-op, pharmacy, Doctor's surgery, hairdressers, tearoom, bakers and a village primary school. There are also good road links to Newark, Grantham and the A1 and a regular bus service into the City of Lincoln and Grantham.
ENTRANCE HALL 3' 1" x 13' 4" (.95m x 4.08m) Accessed via a front porch, the hallway connects to all principal rooms including the lounge, kitchen, three bedrooms and family bathroom.
LOUNGE 14' 8" x 15' 10" (4.48m x 4.83m) Spacious front-facing lounge with uPVC double-glazed bay window, radiator,, a feature cast iron fireplace with oak surround and glazed panel double doors which open into the dining room.
DINING ROOM 9' 10" x 8' 4" (3.01m x 2.56m) Accessed from the lounge via glazed double doors, with further access to the conservatory and kitchen, radiator and rear uPVC double doors leading outside.
KITCHEN 9' 2" x 11' 9" (2.81m x 3.59m) Fitted with a range of wall and base units with work surfaces, tiled flooring, stainless steel sink with mixer tap, spaces for freestanding cooker, fridge freezer and washer/dryer, rear facing uPVC window and full-height storage cupboard.
CONSERVATORY 9' 7" x 9' 1" (2.94m x 2.78m) Bright and airy with uPVC double-glazed windows throughout, vaulted ceiling, wooden effect vinyl flooring and French doors leading to the garden.
BEDROOM 1 12' 10" x 10' 4" (3.93m x 3.16m) Double bedroom with uPVC window to the front aspect, radiator and fitted wardrobes.
BEDROOM 2 8' 11" x 10' 0" (2.73m x 3.06m) Double bedroom with rear facing uPVC window and radiator.
BEDROOM 3 9' 1" x 8' 2" (2.79m x 2.49m) Front facing bedroom with uPVC window and radiator – suitable as a study or single bedroom.
BATHROOM 9' 2" x 7' 10" (2.81m x 2.39m) Four-piece suite comprising of walk-in shower, panelled bath, WC and wash basin, tiled flooring and splashbacks, chrome towel radiator and uPVC window to the rear aspect.
OUTSIDE To the front there is a lawned garden and driveway providing off-road parking and access to a detached garage. The rear garden includes a paved seating area, lawn, mature planting and established trees. Tucked away behind a charming wooden arbor, the rear garden offers a private seating area, perfect for quiet relaxation or outdoor dining. Surrounded by a variety of flowering plants and mature borders.
GARAGE 9' 6" x 16' 0" (2.92m x 4.88m) With an up and over door to the front aspect.
Property Ref: 58704_102125034315
Similar Properties
6 Bedroom End of Terrace House | £335,000
A rare opportunity to purchase a substantial and spacious End Terraced House in the ever desirable Uphill area of Lincol...
3 Bedroom Detached Bungalow | £335,000
A rare opportunity to purchase a three bedroomed detached bungalow positioned just off Cecil Street, in this prime uphil...
High Street, Carlton-le-moorland
3 Bedroom Detached Bungalow | £335,000
Nestled within the rural village of Carlton-le-Moorland, this exceptional Three Bedroom Detached Bungalow offers generou...
3 Bedroom Townhouse | £340,000
An immaculate three bedroom modern town house situated in an exclusive gated courtyard development within the sought aft...
4 Bedroom Semi-Detached House | £340,000
A beautiful three bedroom end terraced house with the additional benefit of a one bedroomed annex, just to the South of...
3 Bedroom Detached House | £340,000
Situated on a modern development in the sought after village of Welton, just north of the historic Cathedral City of Lin...

Mundys (Lincoln)
29 Silver Street, Lincoln, Lincolnshire, LN2 1AS
How much is your home worth?
Use our short form to request a valuation of your property.
Request a Valuation
