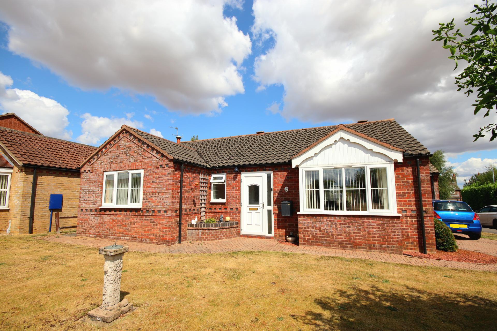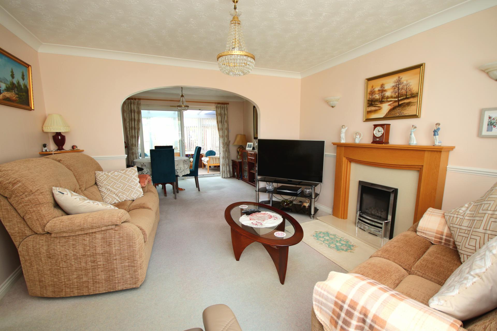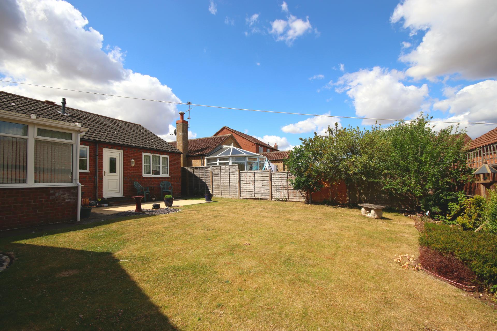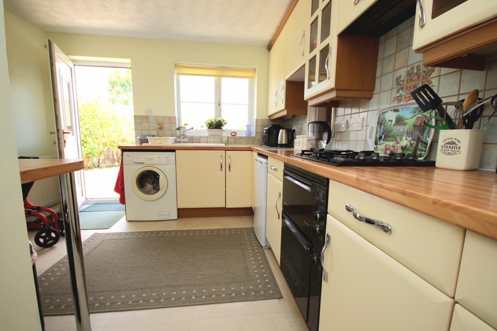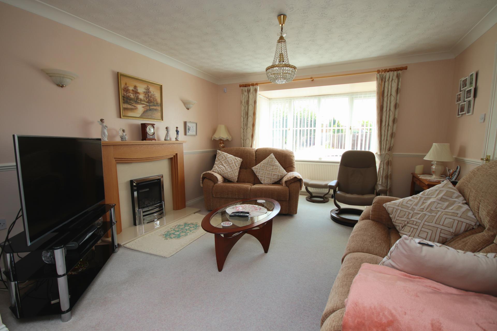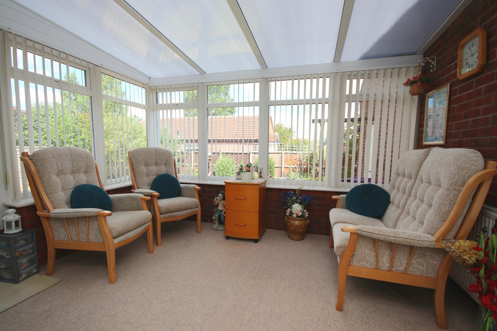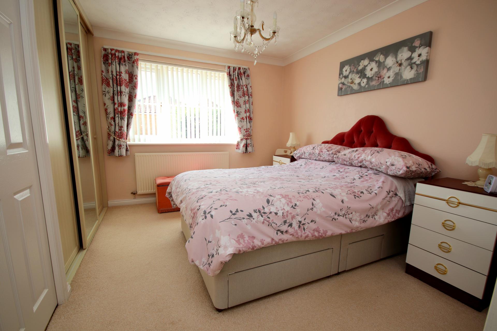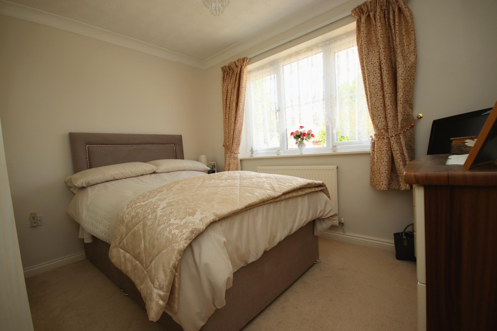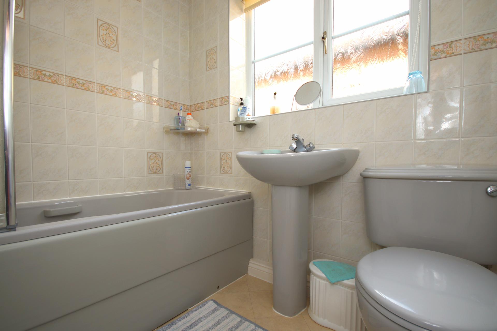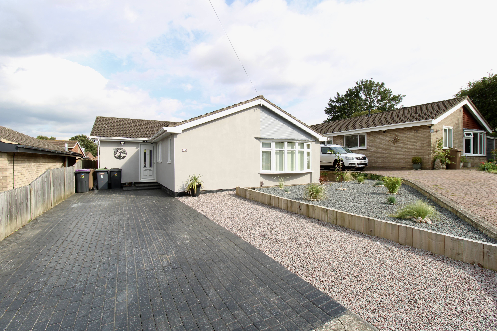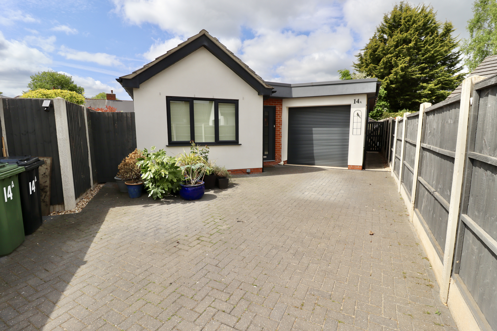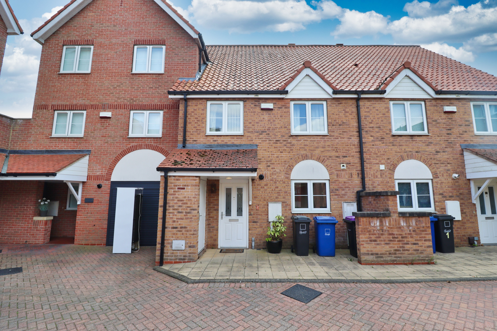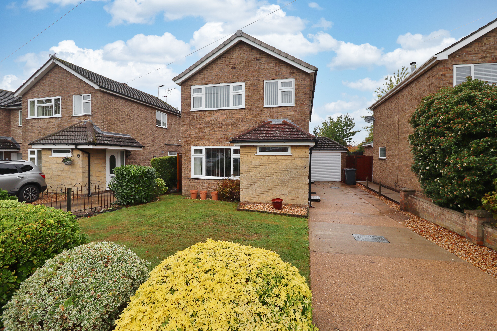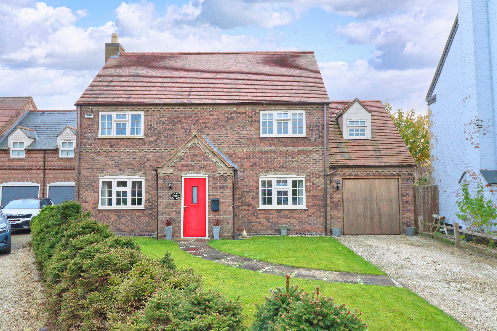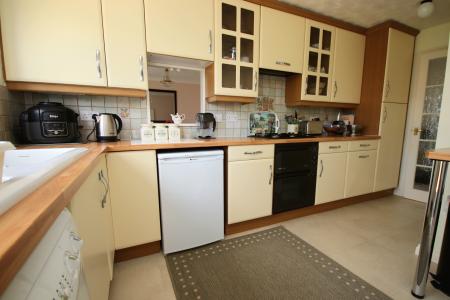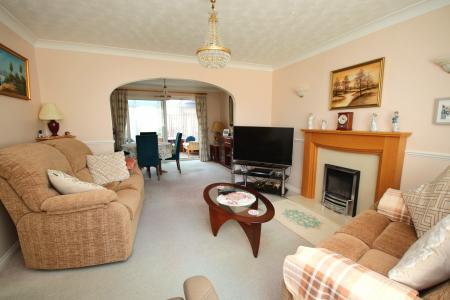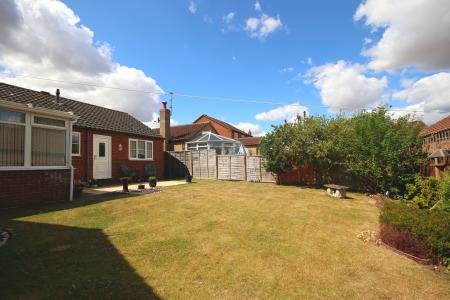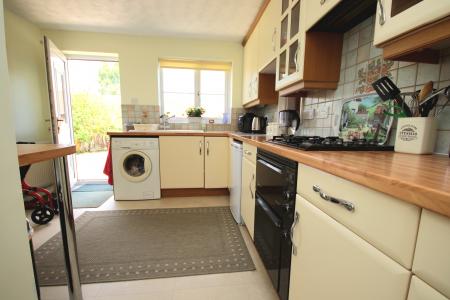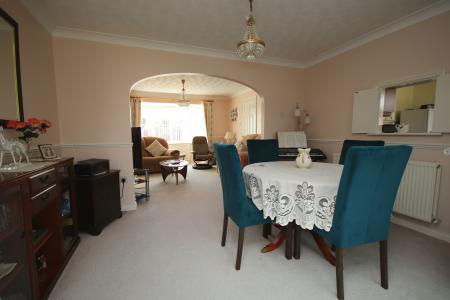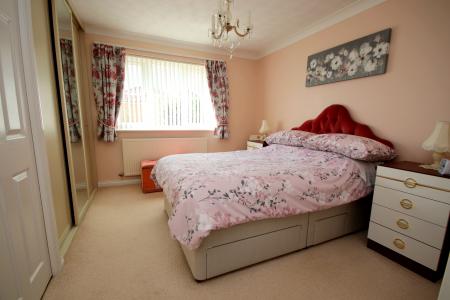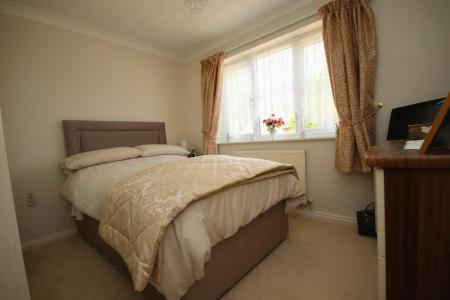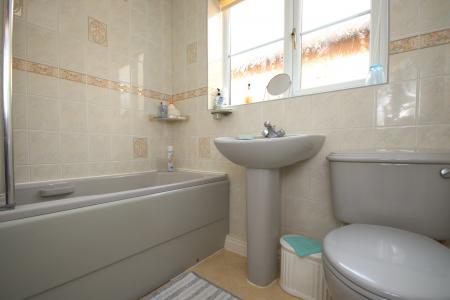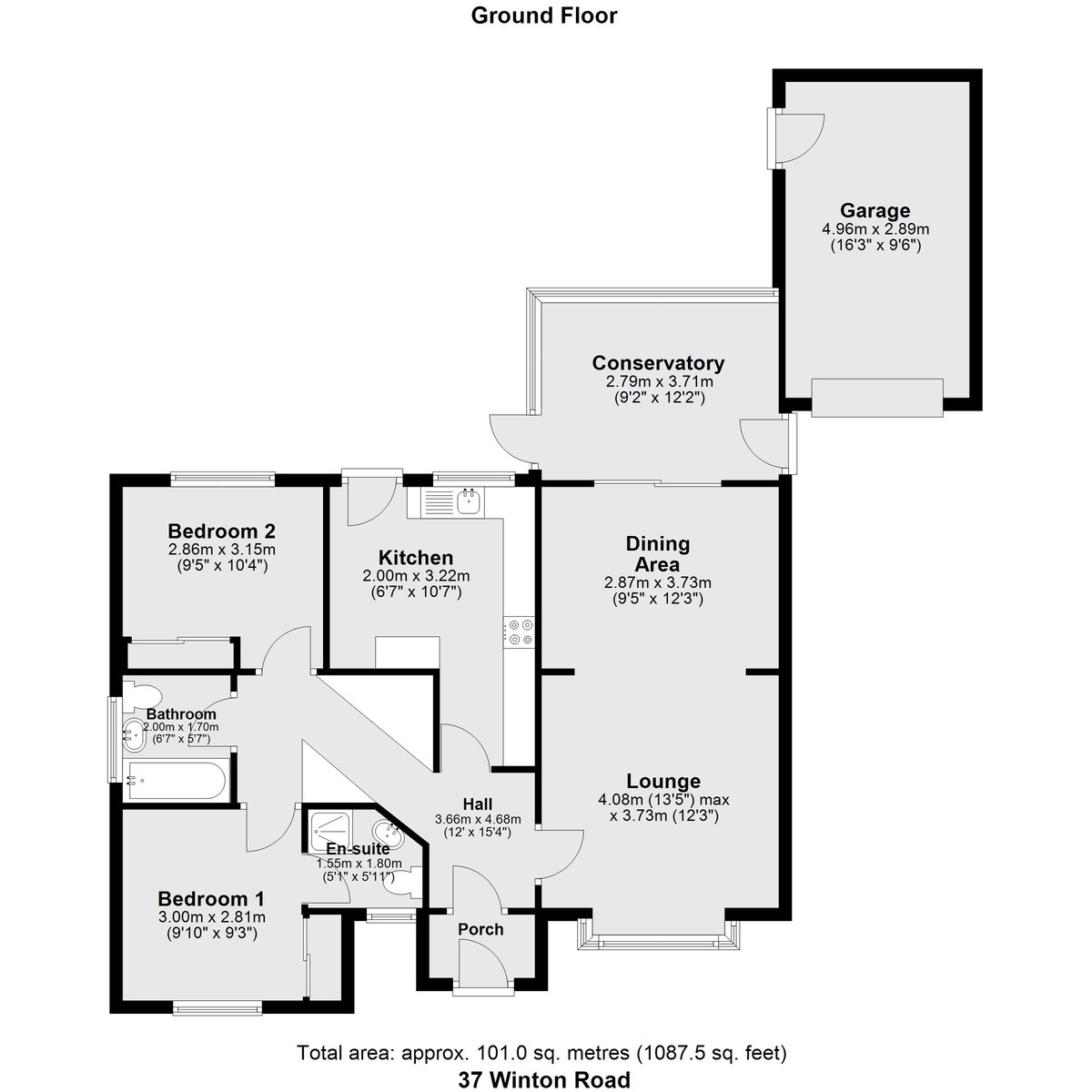- Detached two-bedroom bungalow on a generous corner plot
- Quiet residential location with easy access to local amenities
- Bay-fronted lounge and separate dining area
- Master bedroom with built-in wardrobes and en-suite shower
- Fitted kitchen with breakfast bar
- Main bathroom with bath and shower over
- Off-road parking and detached garage with rear access
- Conservatory with garden access and plenty of natural light
- EPC Rating - D
- Council Tax Band - C (North Kesteven District Council)
2 Bedroom Detached Bungalow for sale in Lincoln
Situated on a generous corner plot, this well-positioned two-bedroom detached bungalow offers comfortable single-storey living with off-road parking, a detached garage, and private gardens. The internal accommodation briefly comprises of Porch, Hallway, Kitchen, Lounge, Dining Area, Conservatory, Two Bedrooms, En-Suite to Bedroom 1 and a Family Bathroom. Located in a quiet residential area, the property benefits from a flexible layout and is ideal for a range of buyers.
LOCATION The popular Cliff village of Navenby is located approximately 10 miles South of the historic Cathedral and University City of Lincoln. Navenby has a full range of village shops including a Co-op, pharmacy, Doctor's surgery, hairdressers, tearoom, bakers and a village primary school. There are also good road links to Newark, Grantham and the A1 and a regular bus service into the City of Lincoln and Grantham.
ENTRANCE HALL 12' 0" x 15' 4" (3.66m x 4.68m) Accessed via a porch, the entrance hallway provides access to the lounge, kitchen, both bedrooms, family bathroom, airing cupboard and an additional storage cupboard.
LOUNGE 13' 4" x 12' 2" (4.08m x 3.73m) The lounge features a double-glazed uPVC bay window to the front aspect, flooding the room with natural light. A classic fire surround provides a focal point, complemented by a radiator for heating.
DINING AREA 9' 4" x 12' 2" (2.87m x 3.73m) Open plan connection to the lounge, with sliding doors leading to the conservatory, a serving hatch to the kitchen and a radiator.
KITCHEN 14' 4" x 10' 6" (4.39m x 3.22m) Overlooking the rear garden through a uPVC window, the kitchen is fitted with a range of base units and drawers with work surfaces over and a ceramic sink with mixer tap, space for essential appliances including fridge, washer, dryer and cooker. breakfast bar tiled flooring and direct garden access through a rear door.
CONSERVATORY 9' 1" x 12' 2" (2.79m x 3.71m) Constructed with brick and uPVC double-glazed window units, this versatile space offers garden views, a double-glazed door to the side and a radiator for year-round use.
BEDROOM 1 9' 10" x 9' 2" (3m x 2.81m) The principal bedroom features a front-facing uPVC window, built-in wardrobes with sliding doors providing ample storage space and a door to en-suite.
EN-SUITE 5' 1" x 5' 10" (1.55m x 1.8m) With a three-piece suite comprising a walk-in shower, WC and wash hand basin, floor-to-ceiling tiling and a window to the front aspect.
BEDROOM 2 9' 4" x 10' 4" (2.86m x 3.15m) A generously sized room with a double uPVC window overlooking the rear garden, built-in wardrobes and a radiator.
BATHROOM 6' 6" x 5' 6" (2m x 1.7m) With a three-piece suite with a bath and shower over, WC and wash hand basin, fully tiled with splashbacks, tiled flooring and uPVC window for natural light.
OUTSIDE The front garden is mainly laid to lawn with small trees, flowerbeds, alongside a driveway leading to the detached garage. The rear garden features a lawn, mature shrubs, flowerbeds and a paved patio area perfect for outdoor entertaining. There is convenient access to the garage available from the garden.
GARAGE 16' 3" x 9' 5" (4.96m x 2.89m) With an up and over door and access to rear garden.
Property Ref: 58704_102125034316
Similar Properties
York Close, Washingborough, Lincoln
3 Bedroom Detached Bungalow | £310,000
An extended larger than average three bedroom detached family bungalow positioned in the popular village of Washingborou...
3 Bedroom Detached Bungalow | £310,000
Situated in a private tucked away position within the ever popular Cliff village of Navenby, a modern and thoughtfully r...
3 Bedroom Detached Bungalow | £310,000
Situated on the ever popular Glebe Park to the North of the Cathedral City of Lincoln, a modern three Bedroom Detached B...
3 Bedroom Terraced House | £315,000
A well presented Three Bedroom Terraced House situated on the desirable and executive Burton Waters development. The pro...
3 Bedroom Detached House | £315,000
Ideally positioned on the border between Lincoln and North Hykeham, this extended and tastefully presented three bedroom...
Cockerels Roost, Newton-on-trent
3 Bedroom Detached House | £320,000
NO ONWARD CHAIN - Sussex Cottage is a beautifully presented three bedroomed detached home located within the desirable v...

Mundys (Lincoln)
29 Silver Street, Lincoln, Lincolnshire, LN2 1AS
How much is your home worth?
Use our short form to request a valuation of your property.
Request a Valuation
