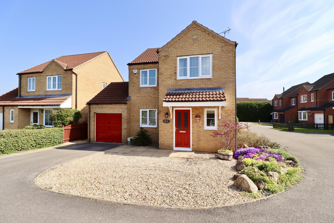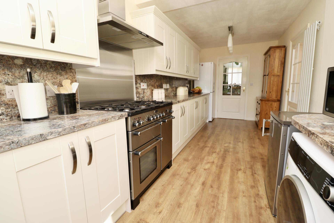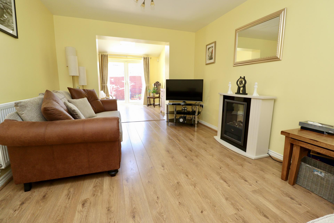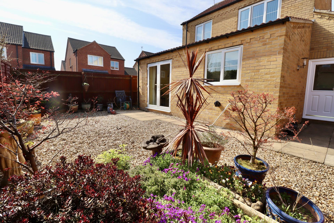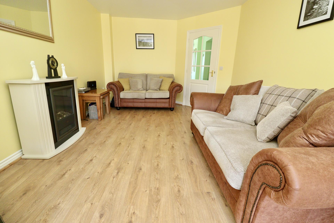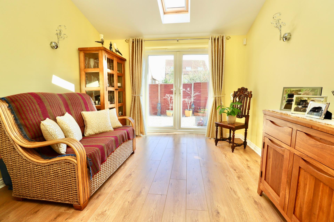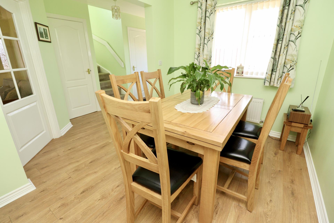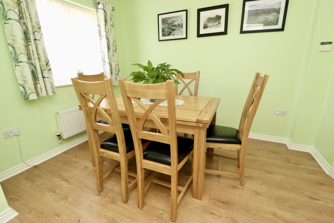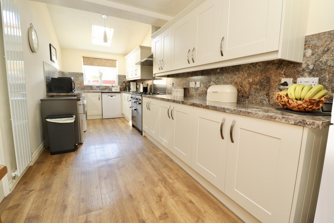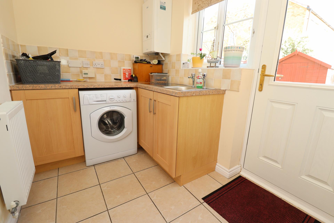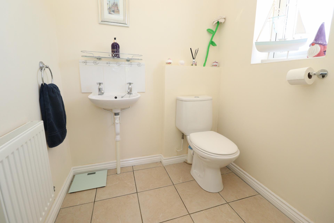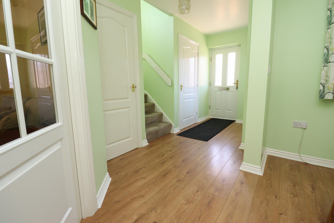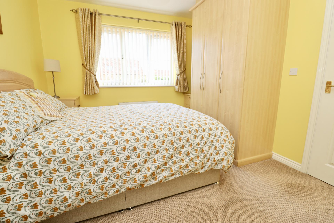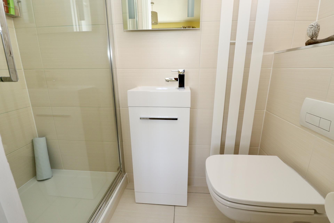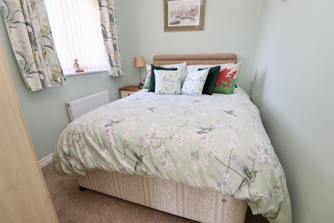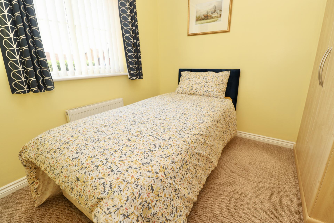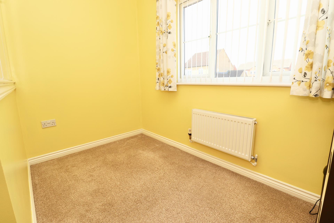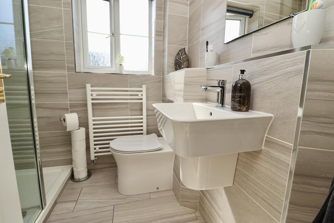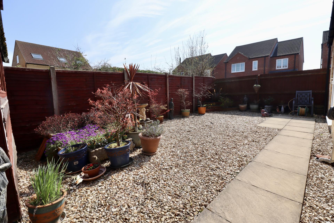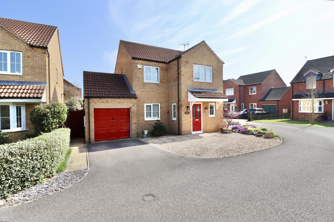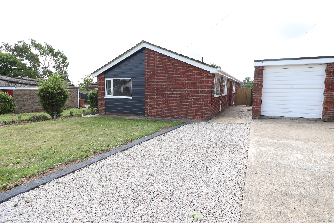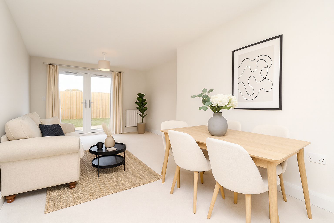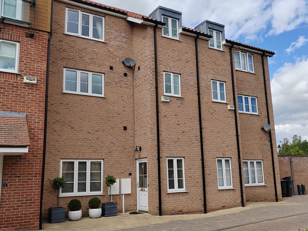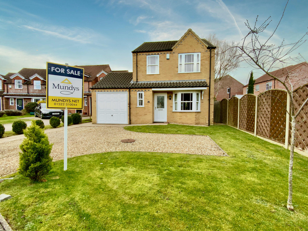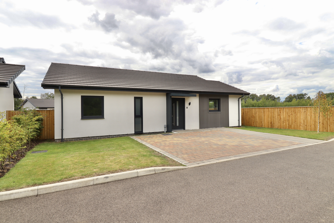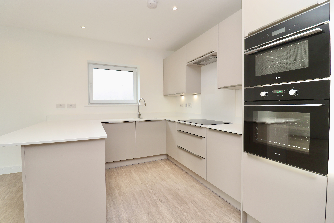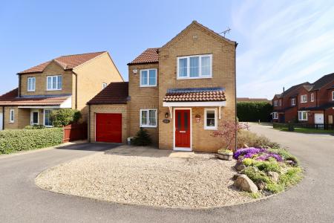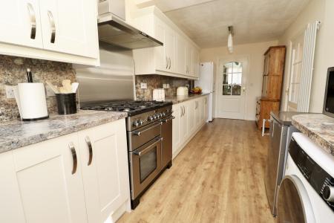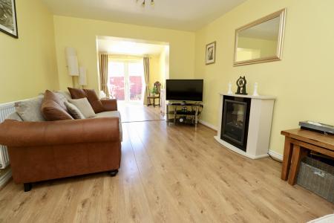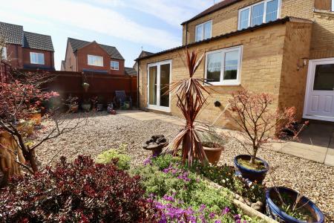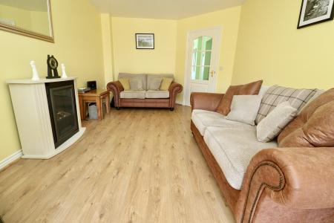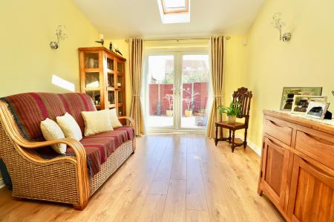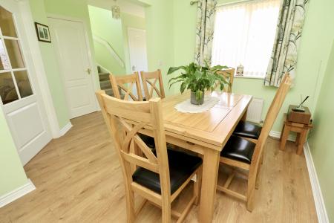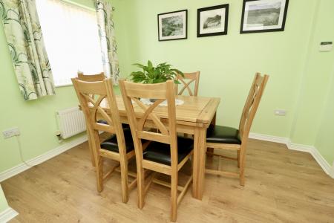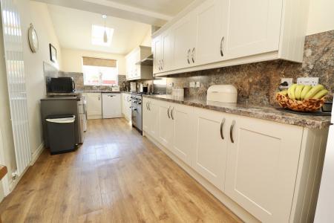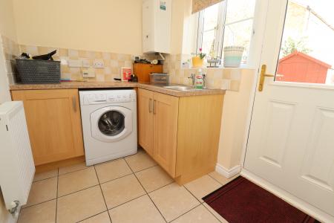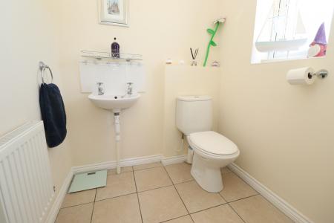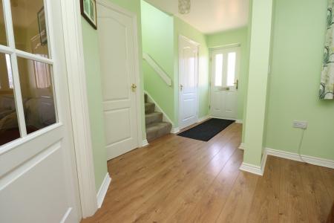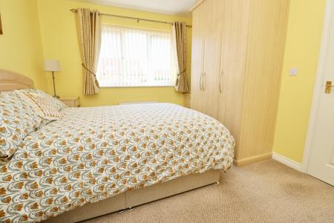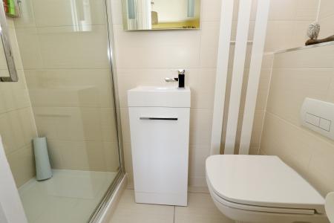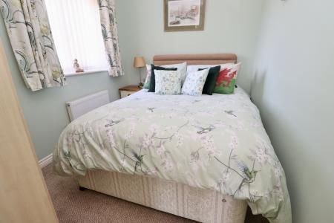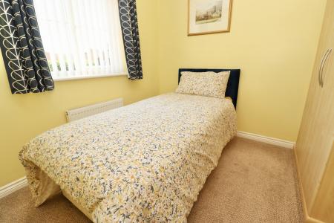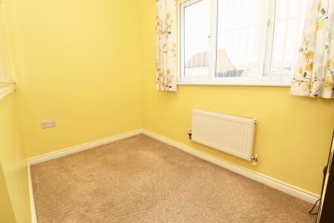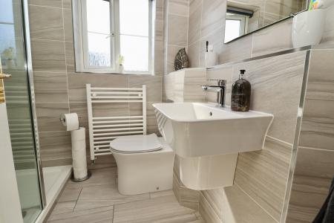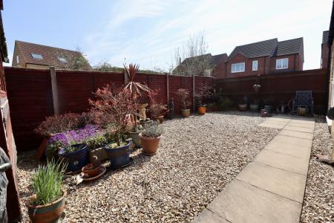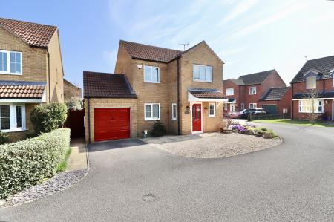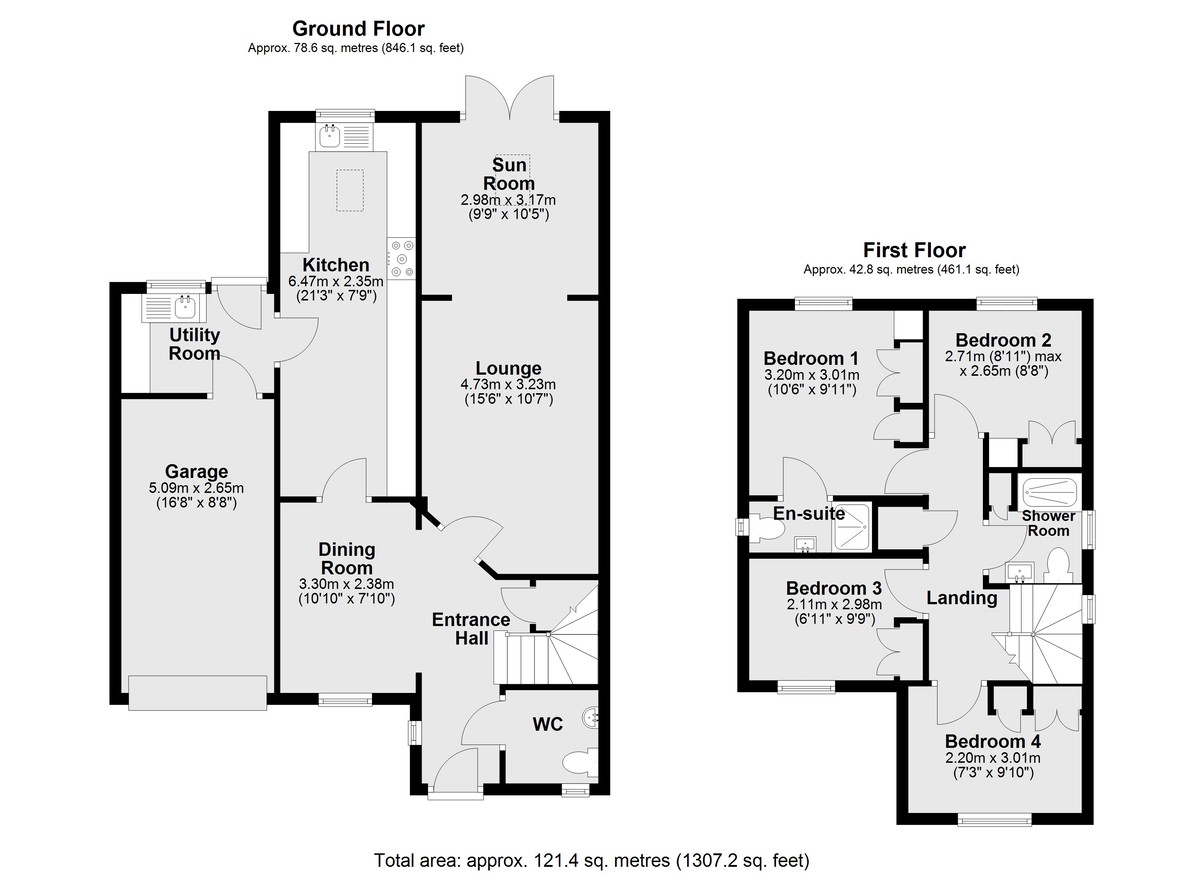- Detached House
- Modern Kitchen and Utility Room
- Dining Room, Sun Room and Lounge
- Four Bedrooms with Wardrobes
- En-Suite to Bedroom 1
- Family Shower Room
- Off Road Parking and a Garage
- Front and Rear Gardens
- Council Tax Band - C (North Kesteven District Council)
- EPC Energy Rating - C
4 Bedroom Detached House for sale in Lincoln
A beautiful four bedroom detached house, particularly suited for couples or retired people, in the popular village of Navenby with immaculate internal accommodation comprising Entrance Hall, Cloakroom/WC, Dining Room, Lounge, Sun Room, modern extended Kitchen, Utility Room and a First Floor Landing leading to four Bedrooms with fitted wardrobes, master with En-suite Shower Room and a Family Shower Room. The property sits in a tucked away position with driveway providing off road parking, a single integral garage and low maintenance gardens to the front and rear. Viewing is highly recommended.
LOCATION The popular Cliff village of Navenby is located approximately 10 miles South of the historic Cathedral and University City of Lincoln. Navenby has a full range of village shops including a Co-op, pharmacy, Doctor's surgery, hairdressers, tearoom, bakers and a village primary school. There are also good road links to Newark, Grantham and the A1 and a regular bus service into the City of Lincoln and Grantham.
ENTRANCE HALL With staircase to the first floor, understairs storage cupboard, wood effect laminate flooring and radiator.
CLOAKROOM/WC With close coupled WC, wall mounted wash hand basin, tiled flooring and splashbacks, radiator, spotlights and double glazed window to the front aspect.
DINING ROOM 10' 9" x 7' 9" (3.30m x 2.38m) With double glazed window to the front aspect, wood effect laminate flooring and radiator.
LOUNGE With electric fire set within a feature fireplace, wood effect laminate flooring and radiator.
SUN ROOM 9' 9" x 10' 4" (2.98m x 3.17m) With double glazed French doors to the rear garden, wood effect laminate flooring and radiator.
KITCHEN 21' 2" x 7' 8" (6.47m x 2.35m) Fitted with a range of wall and base units with work surfaces over, spaced for Range cooker, fridge freezer and dishwasher, stainless steel sink with side drainer and mixer tap over, wood effect laminate flooring, radiator, double glazed window to the rear aspect and Velux window.
UTILITY ROOM Fitted with base units with work surfaces over, stainless steel sink with side drainer and mixer tap over, space for washing machine, radiator, tiled flooring and splashbacks, personal door to the garage, double glazed window to the rear aspect and door to the rear garden.
FIRST FLOOR LANDING With airing cupboard.
BEDROOM 1 10' 5" x 9' 10" (3.20m x 3.01m) Fitted with a range of bedroom furniture, double glazed window to the rear aspect and radiator.
EN SUITE SHOWER ROOM Fitted with a three piece suite comprising of shower cubicle, close coupled WC and wash hand basin in a vanity style unit, tiled splashbacks and flooring, spotlights, tall radiator and double glazed window to the side aspect.
BEDROOM 2 8' 10" x 8' 8" (2.71m x 2.65m) Fitted with a range of bedroom furniture, double glazed window to the rear aspect and radiator.
BEDROOM 3 6' 11" x 9' 9" (2.11m x 2.98m) With fitted double wardrobe, double glazed window to the front aspect and radiator.
BEDROOM 4 9' 10" x 7' 2" (3.01m x 2.20m) With fitted storage cupboards, double glazed window to the front aspect and radiator.
SHOWER ROOM Fitted with a three piece suite comprising of walk-in shower cubicle, close coupled WC and wall mounted wash hand basin, tiled walls and flooring, spotlights, radiator, storage cupboard and double glazed window to the side aspect.
OUTSIDE To the front of the property there is a gravelled garden with flowerbeds and mature shrubs and a driveway providing off street parking and access to the single garage. The garage has an up and over door to the front, light, power and personal door to the utility room. To the rear of the property there is an enclosed low maintenance gravelled garden with patio seating area and garden shed.
Property Ref: 58704_102125033445
Similar Properties
Winchester Drive, Washingborough
4 Bedroom Detached Bungalow | Offers in excess of £300,000
Situated in the popular village of Washingborough, a fully refurbished four bedroom detached bungalow with spacious acco...
4 Bedroom Detached House | £300,000
The Maple is a double-fronted home located on the new Lime Grove development in Bardney, Lincolnshire. Built to a high s...
3 Bedroom Townhouse | £300,000
A modern three bedroom town house situated on the beautiful sought-after Burton Waters development, just to the West of...
3 Bedroom Detached House | £305,000
Situated in a tucked away cul de sac location within the ever popular Cliff village of Navenby, a modern three bedroom d...
Plot 14, The Bexton, 6 Cypress Way, The View
2 Bedroom Detached Bungalow | £305,500
The Bexton, a Traditionally built, A-rated EPC Eco luxury bungalow, finished to a high specification, featuring spacious...
Plot 9, The Bexton, Cypress Way, The View
2 Bedroom Detached Bungalow | £305,500
The Bexton, a Traditionally built, A-rated EPC Eco luxury bungalow, finished to a high specification, featuring spacious...

Mundys (Lincoln)
29 Silver Street, Lincoln, Lincolnshire, LN2 1AS
How much is your home worth?
Use our short form to request a valuation of your property.
Request a Valuation
