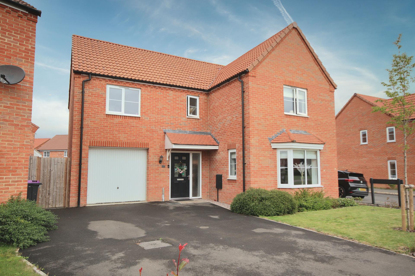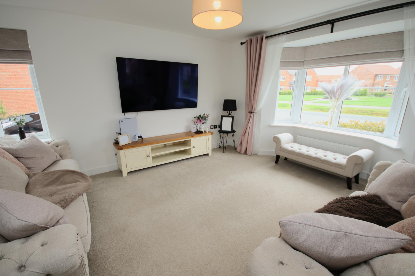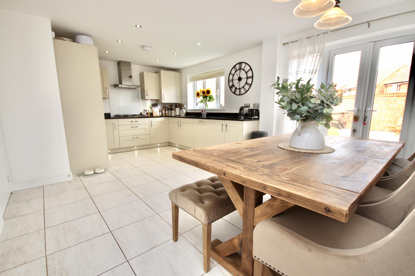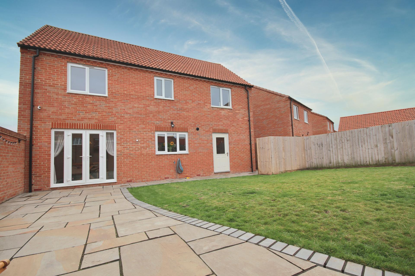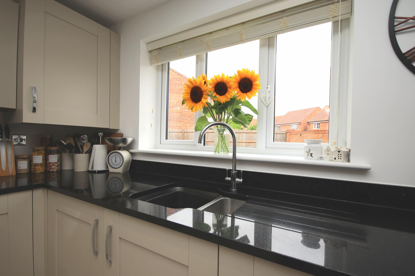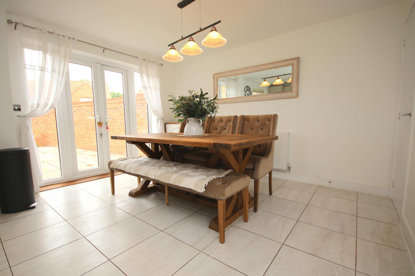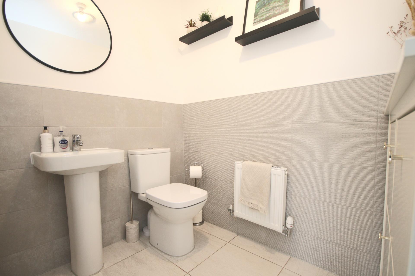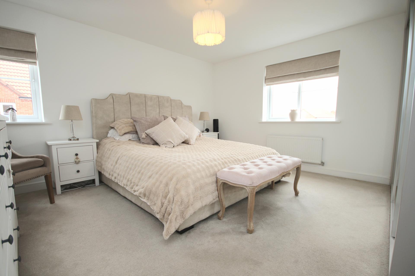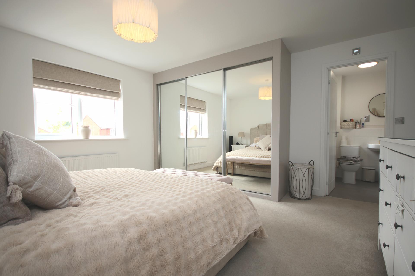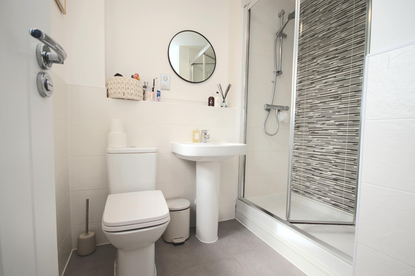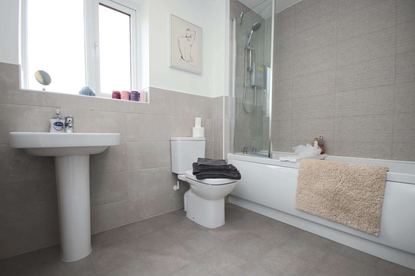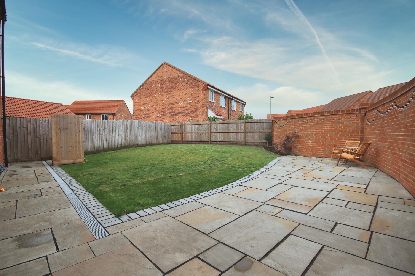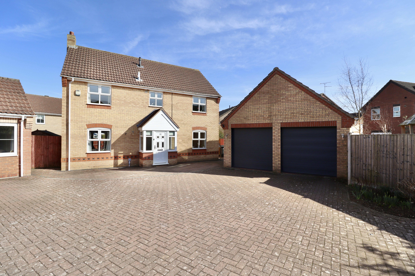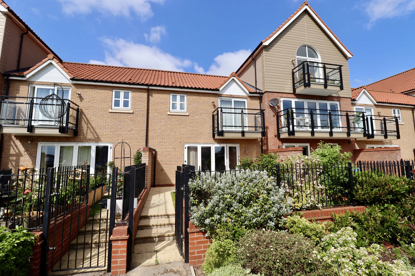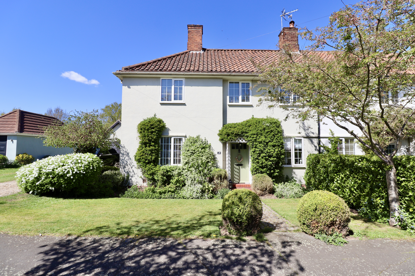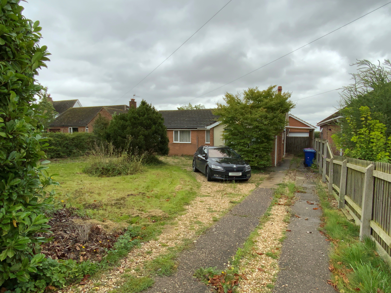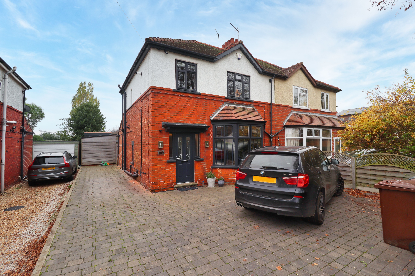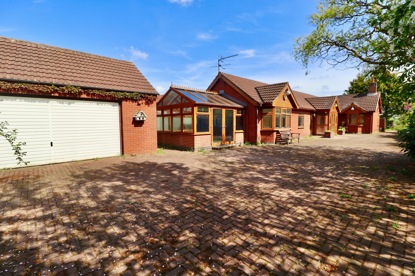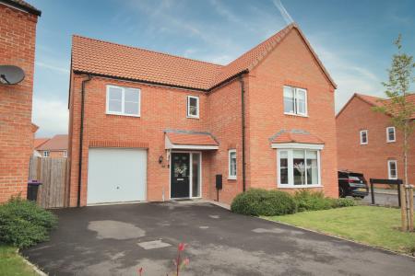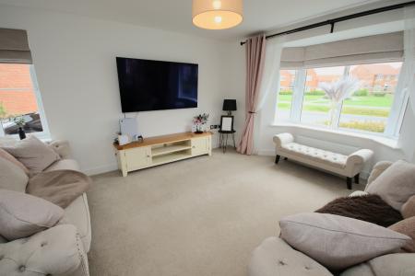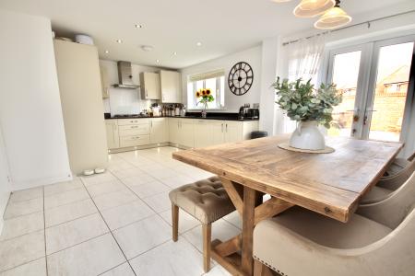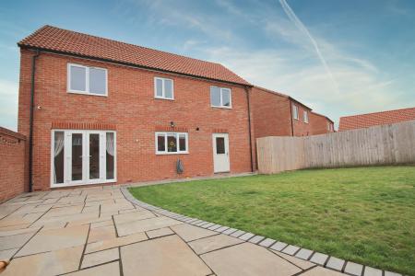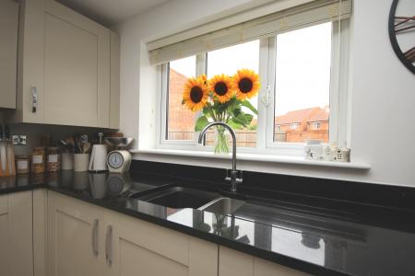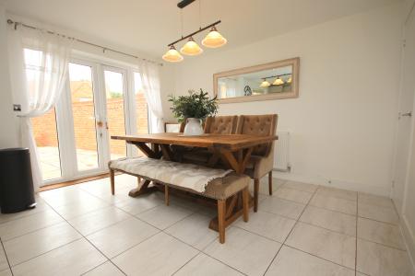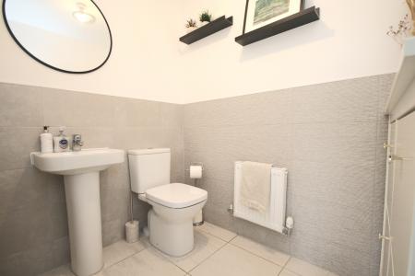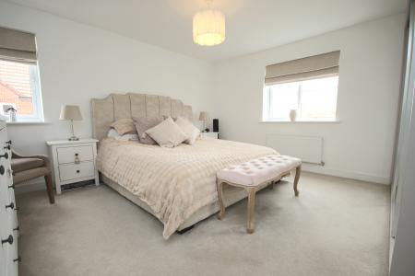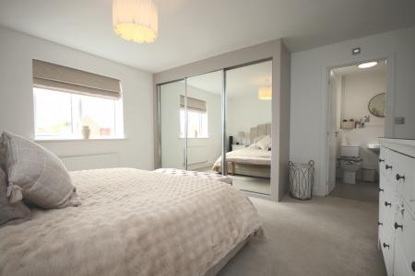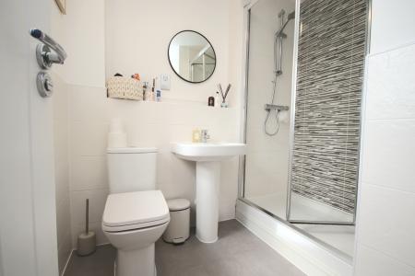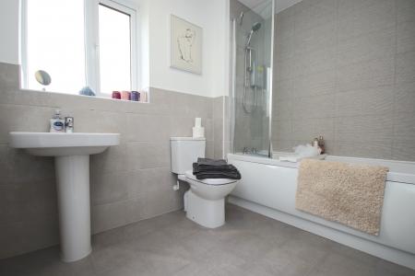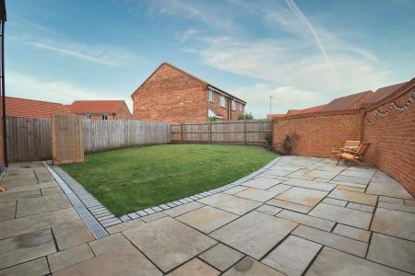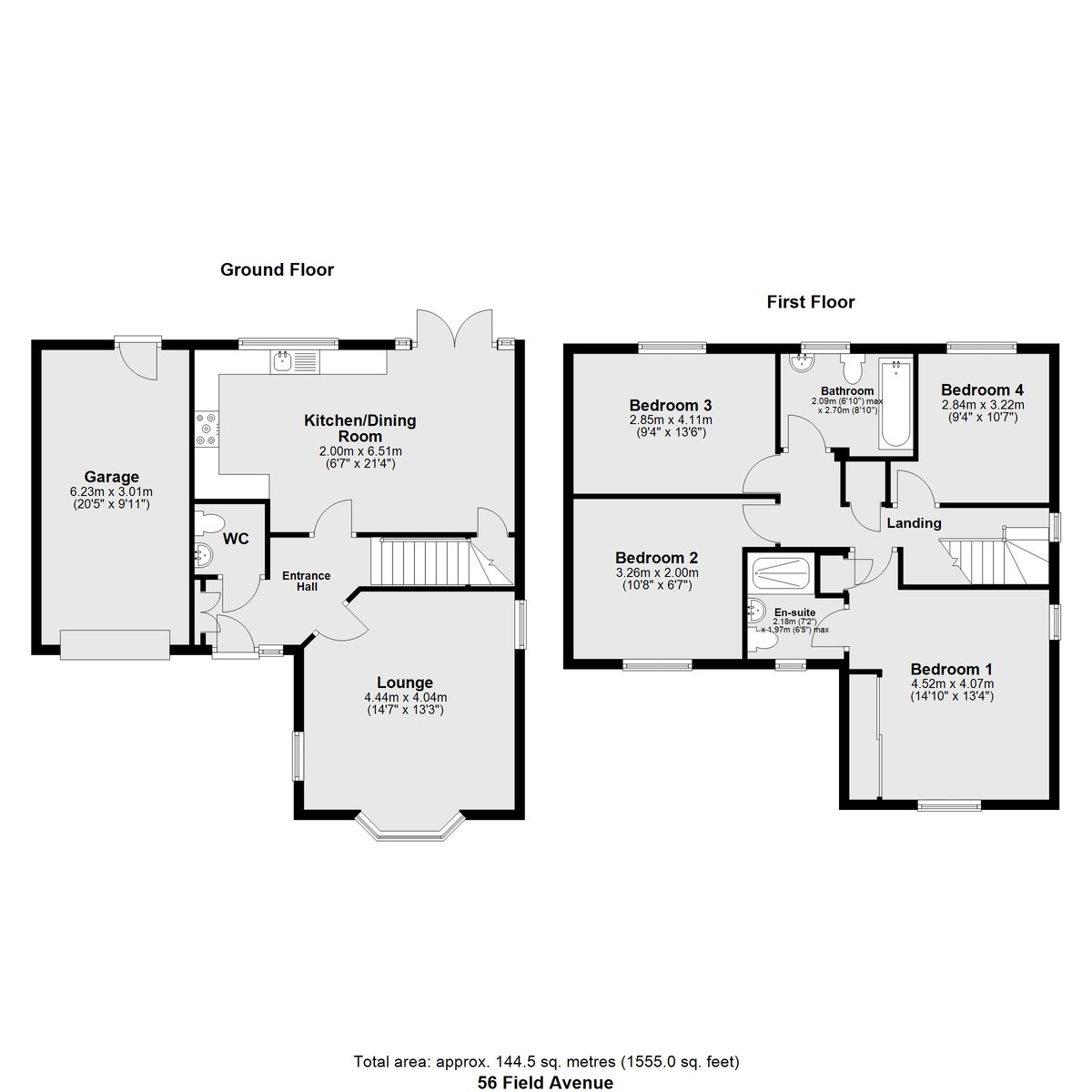- Detached four-bedroom home on a generous corner plot
- Open-plan kitchen diner with integrated appliances and French doors to the garden
- Four double bedrooms including spacious master with en suite and fitted wardrobes
- Modern family bathroom and separate ground floor WC
- Enclosed rear garden with patio, lawn and gated access
- Garage with rear access and driveway parking
- No Onward Chain
- Walking distance to village amenities, train station and primary school
- Council Tax Band - D (West Lindsey District Council)
- EPC Energy Rating – B
4 Bedroom Detached House for sale in Lincoln
A four-bedroom detached home positioned on a generous corner plot, located in the popular and well-served village of Saxilby. The property enjoys an open outlook to the front over a communal green space and offers spacious, flexible accommodation throughout. Internally, the layout comprises: Entrance Hall, Cloakroom/WC, triple-aspect Lounge, Kitchen Diner, Four Double Bedrooms, En-suite to Master and a Family Bathroom. Outside, there is a lawned front garden, driveway, garage, and enclosed rear garden with patio and lawn. Saxilby offers a range of amenities including shops, school, train station, and excellent access to Lincoln and the A57.
The property is being sold with no onward chain.
LOCATION Saxilby is a medium sized village to the West of Lincoln. The village offers a wide range of local amenities including schools, shop, public houses and train station. There are regular bus and train services in and out of Lincoln.
ENTRANCE HALL Accessed via a uPVC double-glazed front door with frosted side panel and includes a tiled floor, radiator, small storage cupboard housing the electric fuse board and stairs to the first floor.
LOUNGE 14' 6" x 13' 3" (4.44m x 4.04m) A spacious and naturally bright dual-aspect room with windows to both sides and a bay window overlooking the green to the front, features include two radiators and neutral décor.
KITCHEN/DINER 6' 6" x 21' 4" (2m x 6.51m) Fitted with granite worktops, a range of cupboards, integrated appliances including fridge-freezer, electric oven and grill, gas hob with extractor over and dishwasher, stainless steel sink with mixer tap, cupboard housing the boiler, a tiled floor throughout, French doors and a separate uPVC window overlook the rear garden. Also includes an understairs storage cupboard and space for dining.
WC Fitted with a WC and pedestal basin, tiled splashback, extractor fan, radiator and additional storage cupboard.
FIRST FLOOR LANDING Includes access to the loft, a large airing cupboard and uPVC window to the side aspect.
BEDROOM 1 14' 9" x 13' 4" (4.52m x 4.07m) A generous double bedroom with dual-aspect uPVC windows to the front and side, fitted sliding-door wardrobes offer excellent storage and door to:
EN-SUITE Comprising of a large shower tray with mains-fed shower, WC, pedestal basin, shaver point, extractor fan, uPVC window to the side, tiled splashbacks and lino flooring complete the finish.
BEDROOM 2 10' 8" x 6' 6" (3.26m x 2m) A well-proportioned double bedroom with uPVC window to the front aspect and radiator.
BEDROOM 3 9' 4" x 13' 5" (2.85m x 4.11m) A double bedroom with uPVC window overlooking the rear garden and radiator.
BEDROOM 4 9' 3" x 10' 6" (2.84m x 3.22m) Also a double bedroom, with uPVC window to the rear and radiator.
BATHROOM 6' 10" x 8' 10" (2.09m x 2.7m) Comprising of a three-piece suite with panelled bath and electric shower over, pedestal basin, WC, tiled wall splashbacks, extractor fan, radiator and uPVC window to the rear.
GARAGE 20' 5" x 9' 10" (6.23m x 3m) A detached single garage with up-and-over door, rear personnel door to the garden, and driveway parking in front.
OUTSIDE To the rear is a good-sized enclosed garden with a large paved patio, lawned area, mature borders, and a handy bin storage area. A brick wall runs alongside half of the garden, offering enhanced privacy and security. A side gate provides secure access to the front. To the front is an additional lawn and path leading to the house.
Property Ref: 58704_102125034569
Similar Properties
Rochester Close, Bracebridge Heath, Lincoln
4 Bedroom Detached House | £345,000
Situated in the popular village of Bracebridge Heath just to the South of the Cathedral City of Lincoln, a well presente...
3 Bedroom Townhouse | £340,000
An immaculate three bedroom modern town house situated in an exclusive gated courtyard development within the sought aft...
4 Bedroom Semi-Detached House | £340,000
A beautiful three bedroom end terraced house with the additional benefit of a one bedroomed annex, just to the South of...
3 Bedroom Detached Bungalow | £350,000
With a larger than average (48.7sqm/524sqft) garage which could be utilised for a variety of uses (subject to planning)....
3 Bedroom Semi-Detached House | £350,000
A fantastic traditional three bedroom semi detached house in the popular and convenient Uphill area of Lincoln. The exte...
High Street, Newton-on-Trent, Lincoln
4 Bedroom Detached Bungalow | £350,000
Positioned in a private tucked away position within the rural village of Newton-on-Trent, a spacious four bedroom detach...

Mundys (Lincoln)
29 Silver Street, Lincoln, Lincolnshire, LN2 1AS
How much is your home worth?
Use our short form to request a valuation of your property.
Request a Valuation
