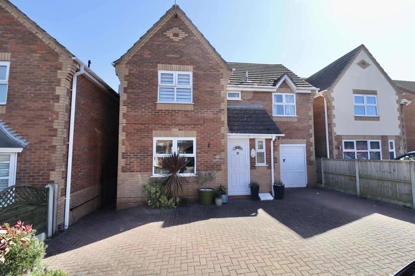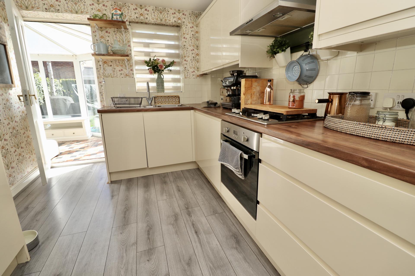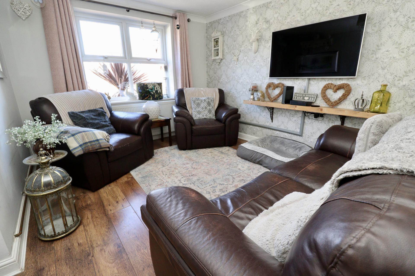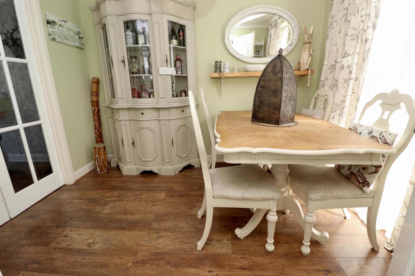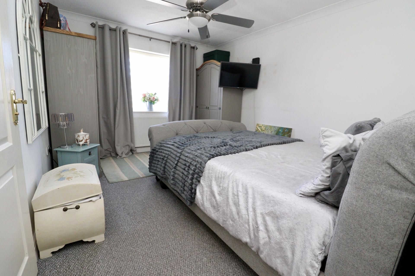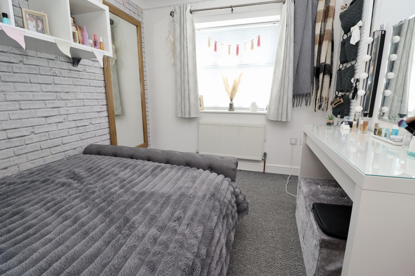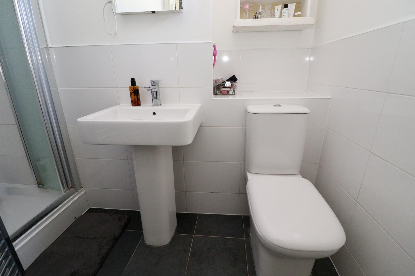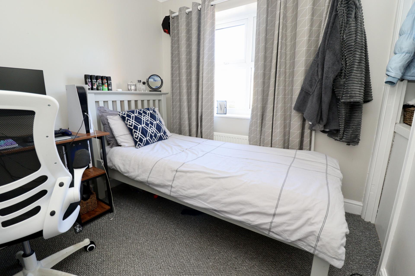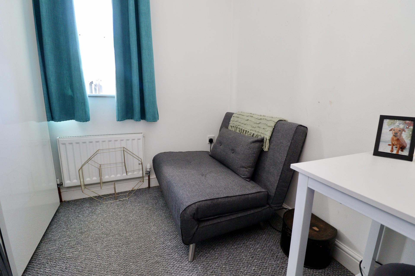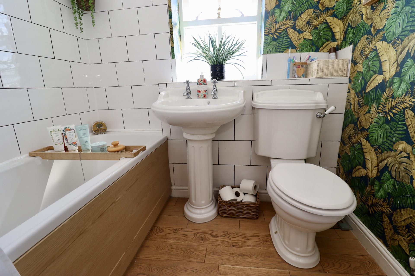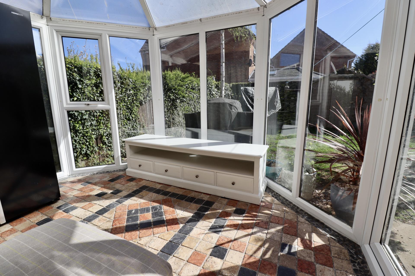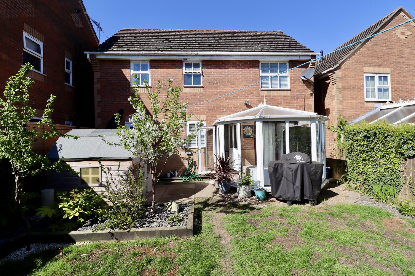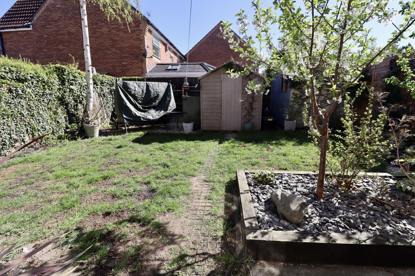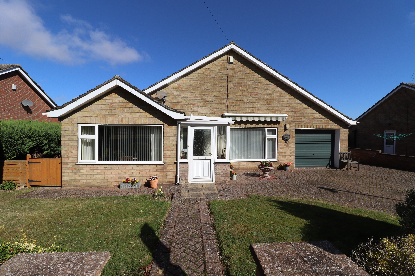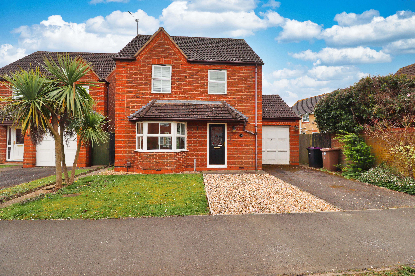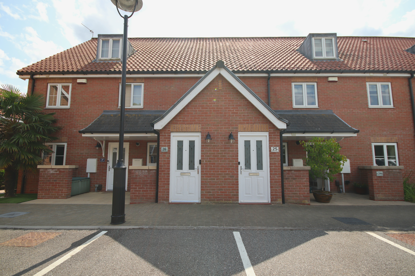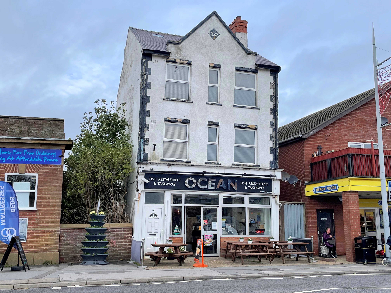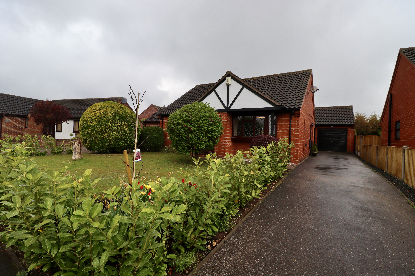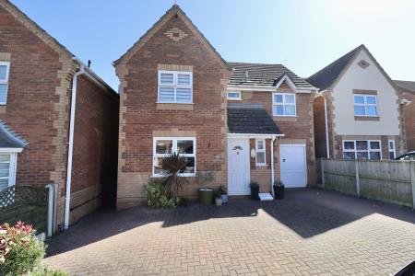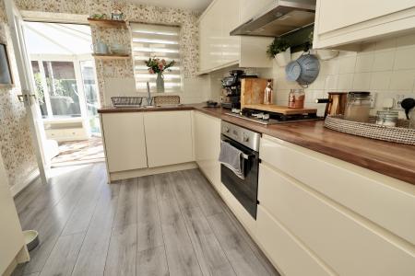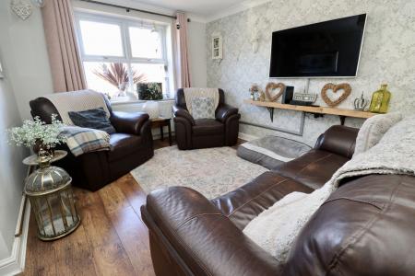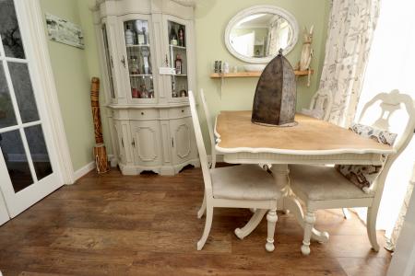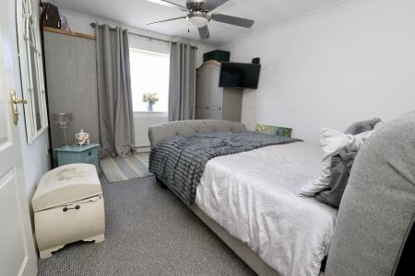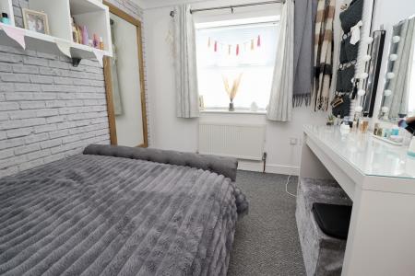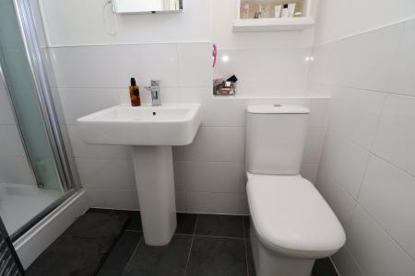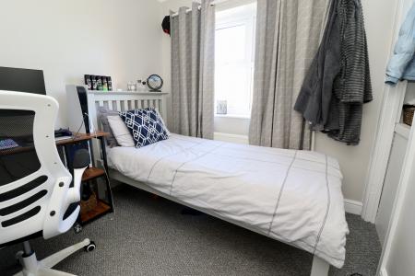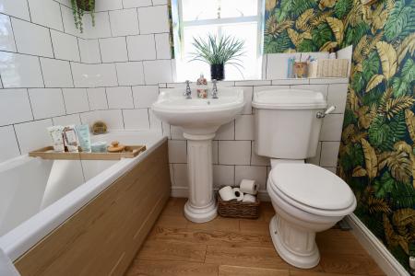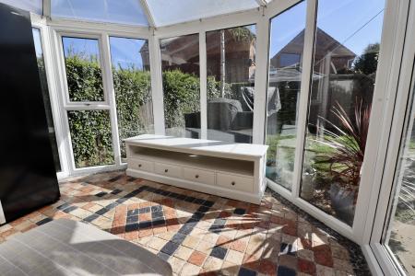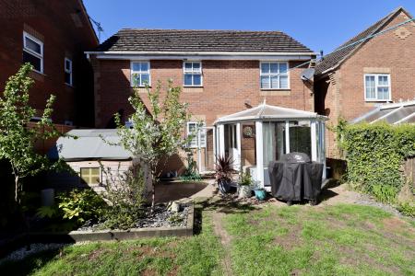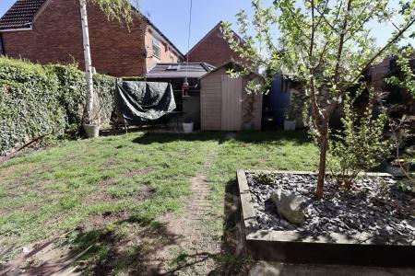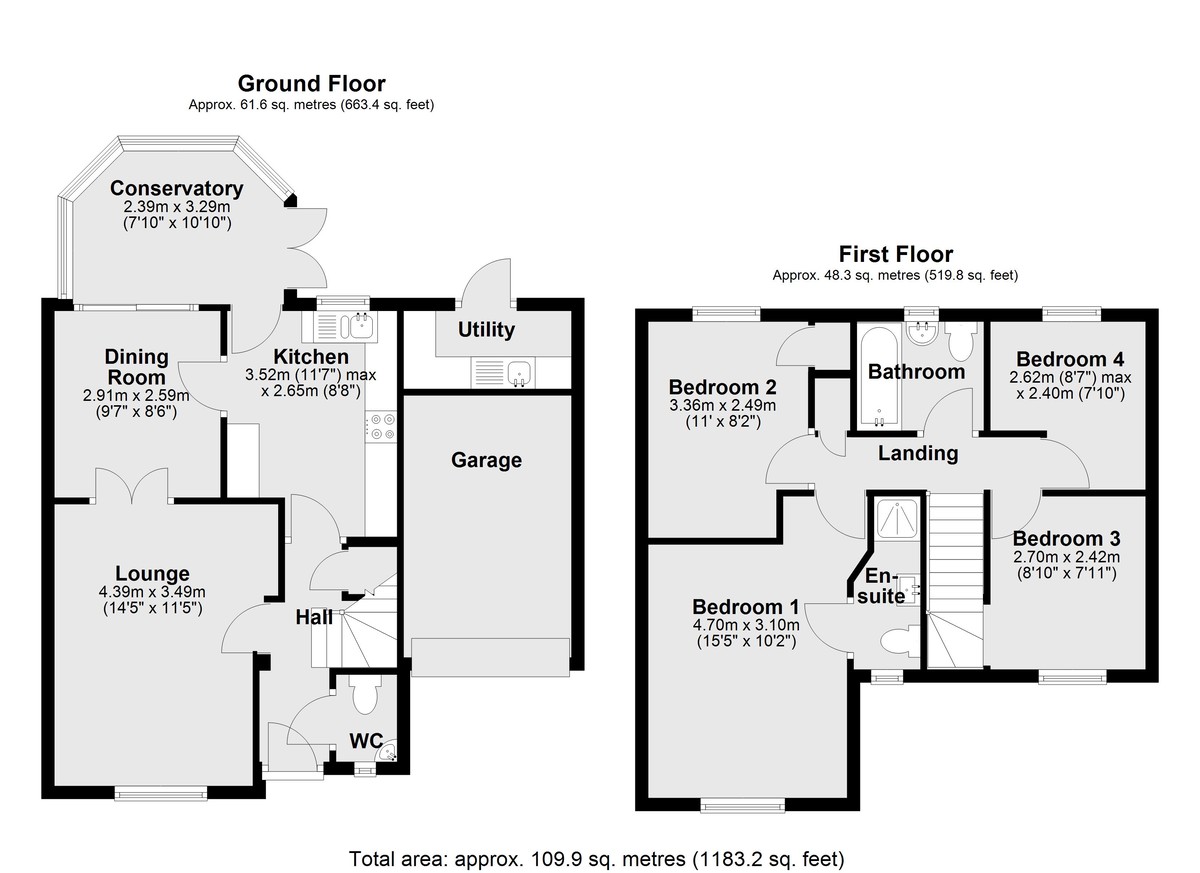- 4 Bedroom Detached House
- Lounge & Dining Room
- Modern Kitchen, Conservatory & Utility
- 4 Bedrooms, En-Suite & Bathroom
- Block Paved Drive, Garage & Gardens
- EPC Energy Rating - C
- Council Tax Band - C (North Kesteven District Council)
4 Bedroom Detached House for sale in Lincoln
Situated in the popular village of Skellingthorpe just to the West of the Cathedral City of Lincoln, a modern four bedroom detached house, providing well-presented accommodation comprising of Entrance Hall, Cloakroom/WC, Lounge, Dining Room, Conservatory, Modern Kitchen, Utility Room and a First Floor Landing leading to four Bedrooms, Master with En-suite Shower Room and a Family Bathroom. Outside there is a block paved driveway providing off street parking for multiple vehicles, integral garage and pleasant rear gardens. Viewing of this property is highly recommended.
LOCATION The property is located in the medium sized village of Skellingthorpe which lies approximately 4 miles West of the Historic Cathedral and University City of Lincoln. The village itself offers a wide range of local amenities including shops, public houses and primary schooling. There is good access to Lincoln City Centre via the A46 Bypass.
HALL With staircase to the first floor, understairs storage cupboard, laminate flooring and radiator.
CLOAKROOM/WC With close coupled WC, wall mounted wash hand basin, tiled splashbacks and flooring, radiator and double glazed window to the front aspect.
LOUNGE 14' 4" x 11' 5" (4.39m x 3.49m) With double glazed window to the front aspect, laminate flooring and radiator.
DINING ROOM 9' 6" x 8' 5" (2.91m x 2.59m) With double glazed sliding door to the conservatory, laminate flooring and radiator.
KITCHEN 11' 6" x 8' 8" (3.52m x 2.65m) Fitted with a stylish range of wall and base units with work surfaces over, stainless steel 1 1/2 bowl sink with side drainer and mixer tap over, electric oven, gas hob, integrated slim line dishwasher, tiled splashbacks, laminate flooring, door to the conservatory and double glazed window to the rear aspect.
CONSERVATORY 10' 9" x 7' 10" (3.29m x 2.39m) With double glazed French doors to the rear garden and tiled flooring.
UTILITY ROOM Fitted with wall and base units with work surface over, sink with side drainer mixer tap over, space for washing machine, tiled splashbacks and door to the rear garden.
FIRST FLOOR LANDING With airing cupboard.
BEDROOM 1 15' 5" x 10' 2" (4.70m x 3.10m) With double glazed window to the front aspect, ceiling fan and radiator.
EN-SUITE SHOWER ROOM Fitted with a three-piece suite comprising of shower cubicle, close coupled WC and pedestal wash hand basin, part tiled walls, tiled flooring, chrome towel radiator, spotlights and double glazed window to the front aspect.
BEDROOM 2 11' 0" x 8' 2" (3.36m x 2.49m) With double glazed window to the rear aspect, storage cupboard and radiator.
BEDROOM 3 8' 10" x 7' 11" (2.70m x 2.42m) With double glazed window to the front aspect, over stairs storage cupboard and radiator.
BEDROOM 4 8' 7 (max)" x 7' 10 (max)" (2.62m x 2.39m) With double glazed window to the rear aspect and radiator.
BATHROOM Fitted with a three-piece suite comprising of panelled bath with shower over, pedestal wash hand basin and close coupled WC, tiled splashbacks, laminate flooring, radiator and double glazed window to the rear aspect.
OUTSIDE To the front of the property there is a block paved driveway providing off street parking for multiple vehicles and access to the garage. The integral garage has an up and over door to the front, light and power. To the rear of the property there is an enclosed garden laid mainly to lawn with patio seating area, mature shrubs and flowerbeds.
Property Ref: 58704_102125033088
Similar Properties
3 Bedroom Detached Bungalow | £295,000
A non-estate well-presented three bedroom detached bungalow in a cul de sac location, overlooking a green and located cl...
4 Bedroom Detached Bungalow | £295,000
A deceptively large four bedroom Link Detached Bungalow in the popular village of Branston, offering spacious accommodat...
Canterbury Road, Bracebridge Heath
3 Bedroom Detached House | £295,000
Situated in the popular village of Bracebridge Heath just to the South of the Cathedral City of Lincoln, a modern three...
3 Bedroom Apartment | £299,500
A high specification three bedroom duplex apartment on the sought after Burton Waters development, just to the West of t...
4 Bedroom Detached House | £299,950
Thriving Fish & Chip Shop Restaurant with Living Accommodation above - We are pleased to offer this thriving business an...
2 Bedroom Detached Bungalow | £299,950
An Extended and Refurbished Two Double Bedroom Detached Bungalow in the popular residential area just off Nettleham Road...

Mundys (Lincoln)
29 Silver Street, Lincoln, Lincolnshire, LN2 1AS
How much is your home worth?
Use our short form to request a valuation of your property.
Request a Valuation
