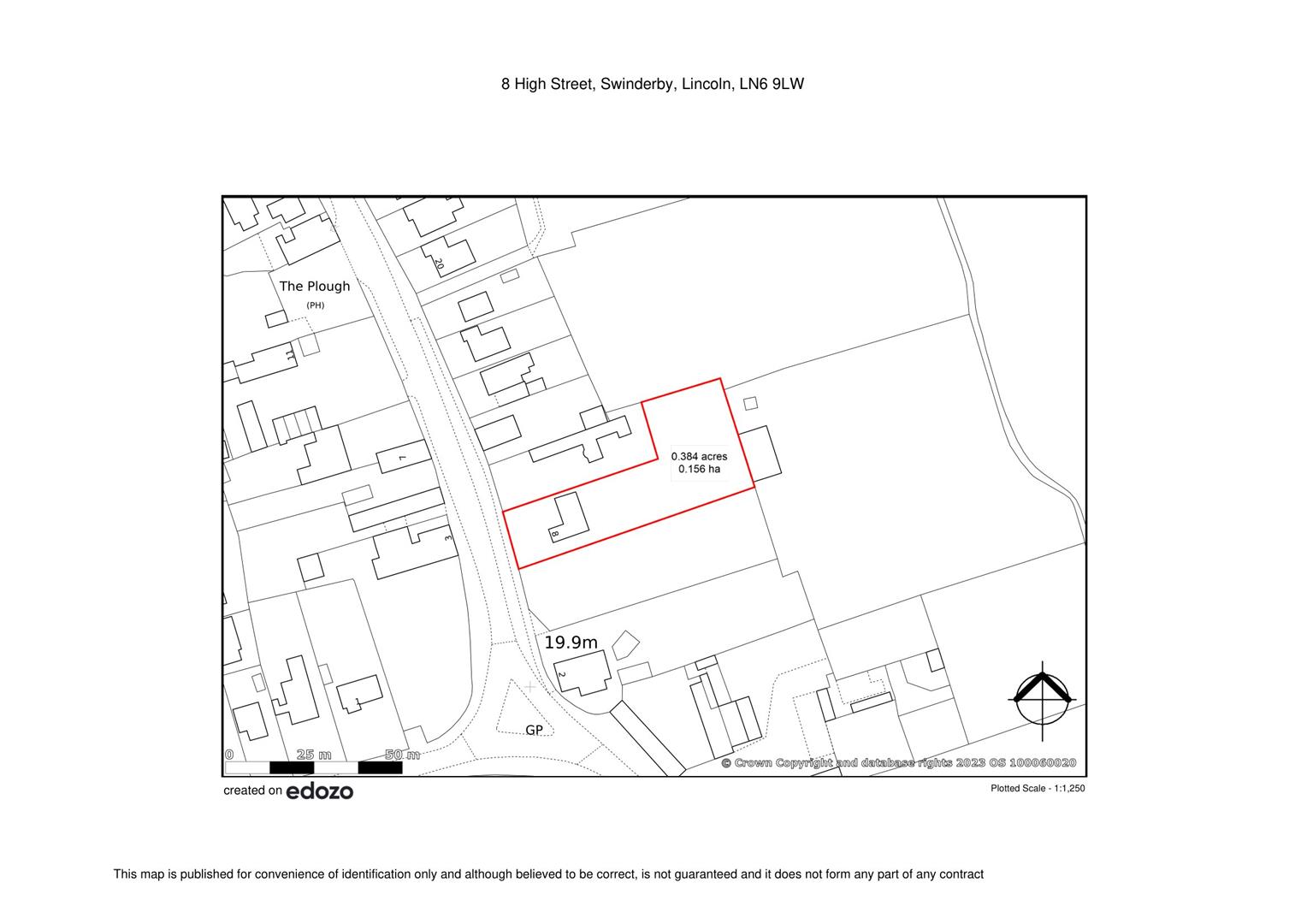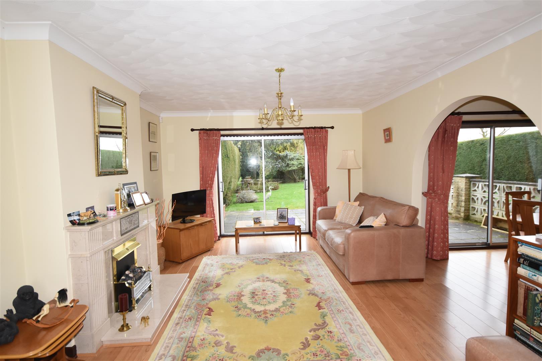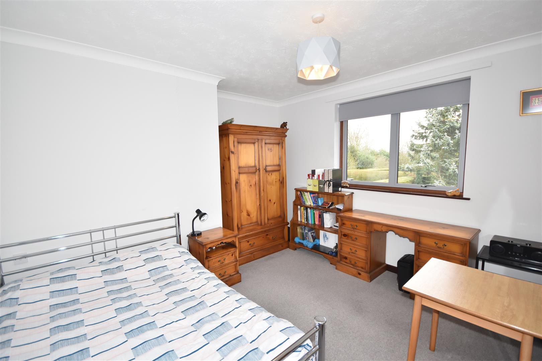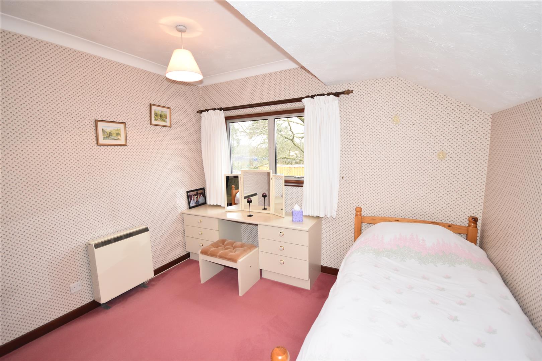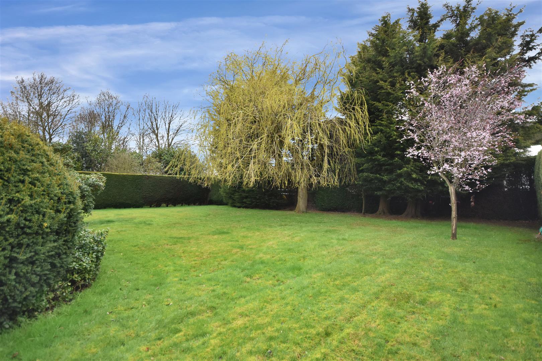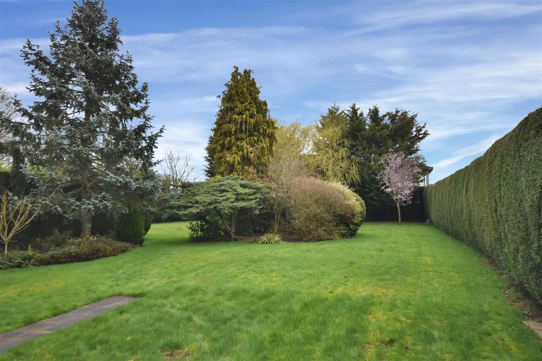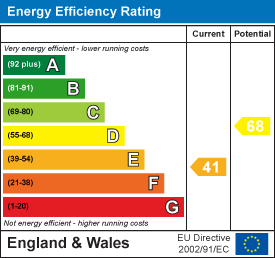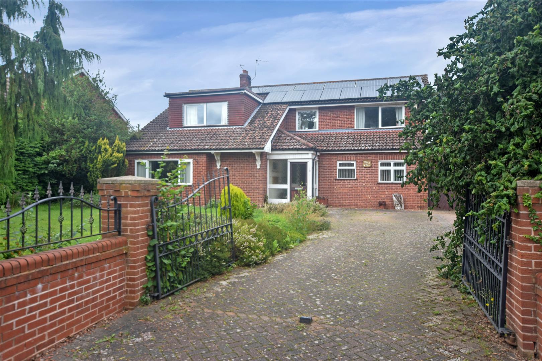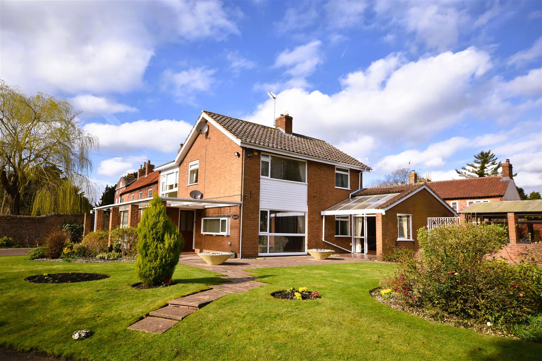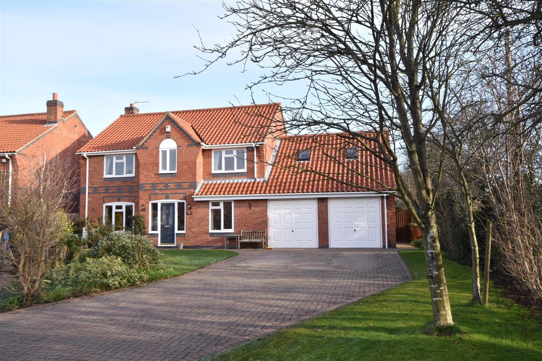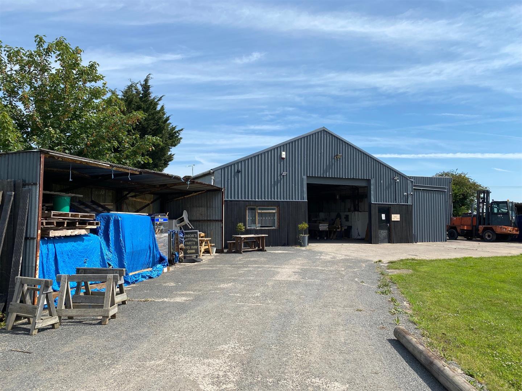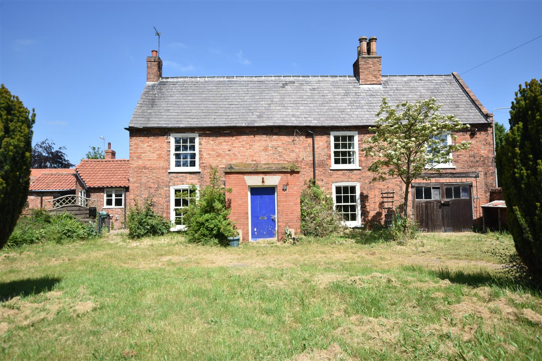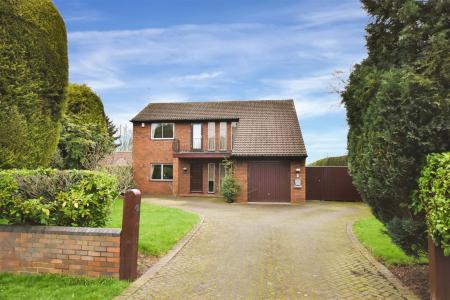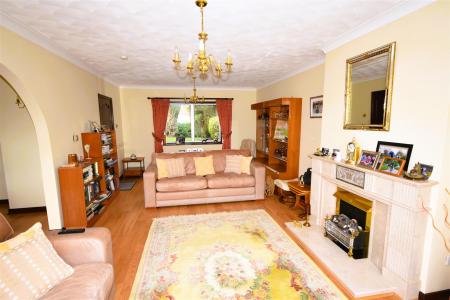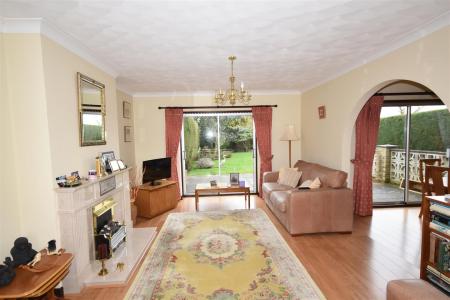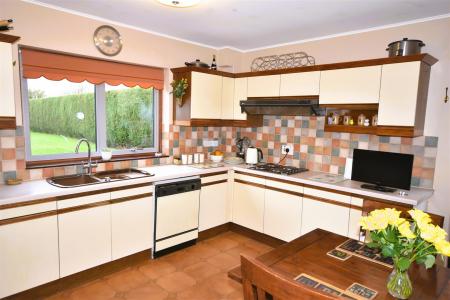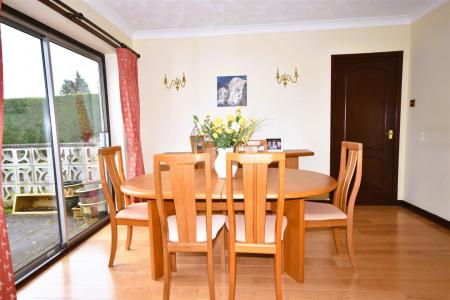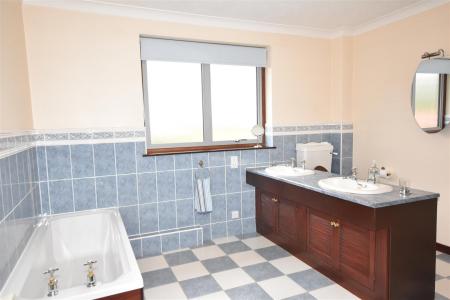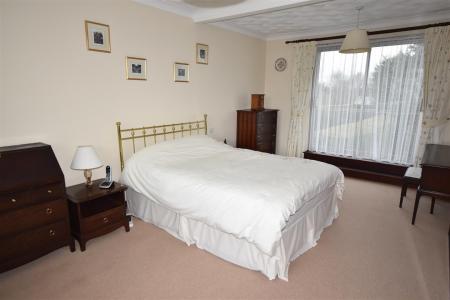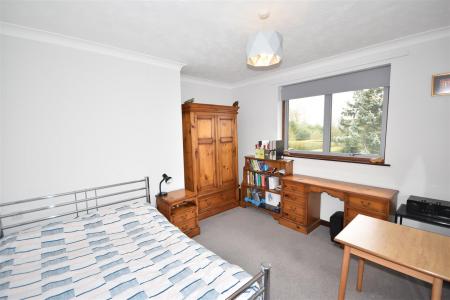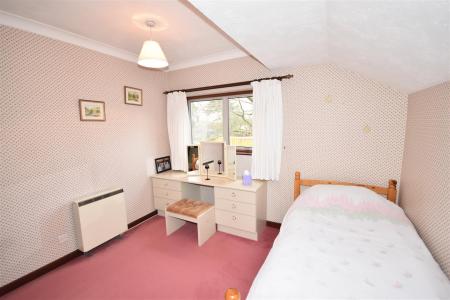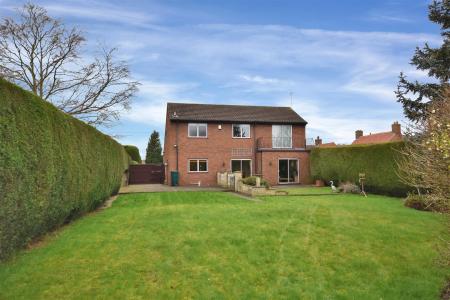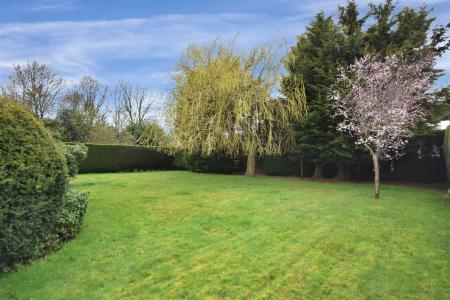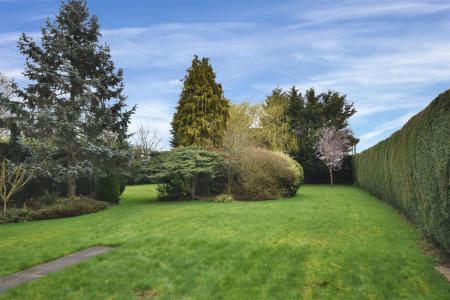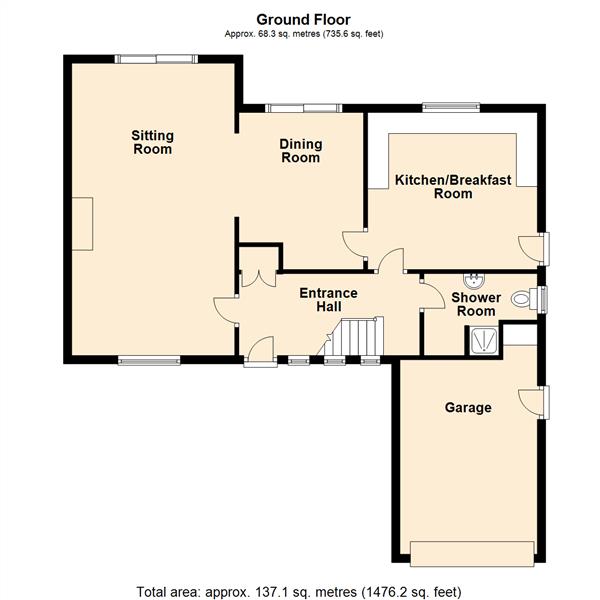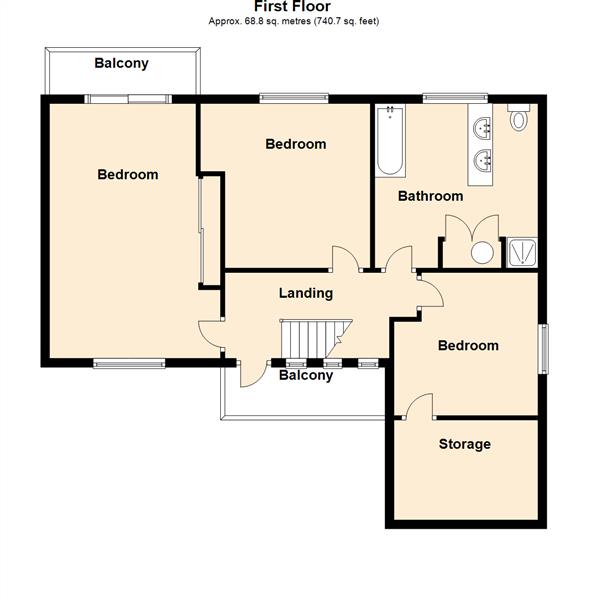- Detached Family Home
- Three Double Bedrooms Including Master Bedroom and Balcony
- Two Reception Rooms
- Dining Kitchen
- Plot size 0.384 Acre (0.156 HA)
- Secluded Rear Gardens
- Deep Frontage with Driveway and Integral Garage
- Spacious Family Bathroom
- Double Glazed Windows and Electric Heating
- EPC Rating E
3 Bedroom Detached House for sale in Lincoln
Elwood House is a circa 1980 individually built and designed, detached three bedroom family home situated on a plot size of 0.384 acre with secluded gardens in this sought after village location.
The living accommodation is very well maintained and presented and has the benefit of aluminium framed, double glazed windows, and an electric central heating system with under floor heating on the ground floor. Soffits, fascias and guttering have all been replaced in recent years by Everest, along with five double glazed windows and the door leading to the front balcony.
The accommodation comprises entrance hall, WC/shower room, 22' lounge with archway leading to a separate dining room, dining kitchen with fitted units and appliances. On the first floor the landing has feature windows to the front and a door leading onto the front facing balcony. Bedroom one has a fitted wardrobe and double glazed sliding patio doors leading to the rear balcony which overlooks the garden. There are two further double bedrooms and a spacious family bathroom which has a bath and separate shower cubicle.
Outside the deep frontage has garden areas and a large driveway with ample parking leading to a single garage. To the rear, there is an L-shaped plot with patio terrace and secluded gardens which are laid to lawn and well screened with a variety of mature trees and shrubs.
This property would be ideal for those seeking a quality family home with spacious and mature gardens situated in a sought after village location.
The village of Swinderby is situated approximately 8 miles from Newark, 10 miles from Lincoln and approached by country lanes with good access to the A46 dual carriageway. Village amenities include Swinderby All-Saints Church of England primary school rated good by Ofsted in the January 2023 inspection, The Plough country pub which also serves food and Swinderby Village Hall. A railway station provides services to Newark and Lincoln. The beautiful surrounding countryside is accessible by country lanes, bridleways and public footpaths.
There are excellent shopping facilities at nearby Newark which include an M&S food hall, Waitrose, Aldi, Asda and Morrisons supermarkets. Newark Northgate railway station has fast trains connecting to London King's Cross with journey times of approximately 75 minutes. The neighbouring village of Collingham (3 miles) provides many amenities including Co-op store, One Stop, coffee shops, butcher, post office and newsagent shop, hairdressers, medical centre, pharmacy, a gym and the community run Royal Oak pub and restaurant. There is a railway station and very good services to Lincoln, Newark and Nottingham.
The property was constructed circa 1980 with cavity brick elevations under a tiled roof. Central heating is electric with under floor heating on the ground floor and storage heaters to the first floor rooms. Windows are aluminium framed double glazed units, some of which have been replaced by Everest in more recent years.
The living accommodation is arranged over two levels and can be described in more detail as follows:
Ground Floor -
Entrance Hall - 4.22m x 1.93m (13'10 x 6'4) - Wooden front entrance door, laminate floor covering, built-in cloaks cupboard, exposed brickwork to walls, wooden staircase to first floor, three double glazed windows to the front.
Wc/Shower Room - 2.69m x 0.86m (8'10 x 2'10) - Suite comprising low suite WC and a pedestal wash hand basin. Ceramic tiling to the floor and double glazed window to the side. Tiled shower cubicle with electric shower and storage recess with shelving.
Lounge - 6.96m x 3.86m (22'10 x 12'8) - Sliding double glazed patio doors to the rear elevation, laminate flooring, double glazed window to the front, coved ceiling. Good quality marble fireplace and hearth., television point. Archway to:
Dining Room - 3.66m x 2.95m (12' x 9'8) - Laminate floor, sliding double glazed patio doors to the rear elevation.
Kitchen - 3.99m x 3.68m (13'1 x 12'1) - Double glazed window to the rear elevation and double glazed door to the side elevation. Ceramic tiling to the floor, space for a dining table. Range of kitchen units with base cupboards and drawers, working surfaces, inset one and a half bowl sink and drainer, tiling to splashbacks and wall mounted cupboards. Built-in NEFF electric hob and oven, wall mounted extractor and plumbing for dishwasher.
First Floor -
Landing - Three double glazed feature windows to the front elevation and a new Everest double glazed door leading to the front balcony with views of the garden, exposed brickwork to the walls, wooden balustrade to the landing gallery.
Bedroom One - 5.66m x 3.33m (18'7 x 10'11) - Storage heater, double glazed window to the front elevation, fitted double wardrobe with cupboards and drawers. Set of sliding double glazed patio doors to the rear lead to a balcony with wrought iron guard railings and overlooking the secluded rear garden.
Bedroom Two - 3.66m x 3.23m (12' x 10'7) - With double glazed window to the rear, storage heater, loft access hatch.
Bedroom Three - 3.25m x 3.28m (10'8 x 10'9) - With storage heater, double glazed window to the side, door to eaves storage space.
Family Bathroom - 3.71m x 3.63m (12'2 x 11'11) - (Overall measurement)
Built-in airing cupboard with hot water cylinder. Fitted with a white suite comprising panelled bath, low suite WC, island unit with his and hers wash hand basins and vanity cupboards below. Separate shower cubicle with shower boards to the walls. Mira Advance electric shower, Showerlux folding glass screen door. There is a storage heater, the bathroom walls are part tiled and there is ceramic tiling to the floor. Double glazed window to the rear elevation.
Garage - 4.85m x 3.28m (15'11 x 10'9) - Up and over door, two strip lights, double power point, double base unit with cupboards, stainless sink and drainer above. Wall mounted cupboards, window to the side elevation. The garage also has the benefit of being used as a utility area and has plumbing for an automatic washing machine and space for a tumble dryer and two freezers.
Outside - The property has a deep frontage, a block paved driveway provides ample parking for up to six vehicles. There is a brick built boundary wall and lawned areas either side of the driveway planted with conifers, Laurel and various shrubs.
The L-shaped plot extends to the rear boundary, there is a paved patio with ornamental pond at the rear of the house, the majority of the garden is laid to lawn and includes a willow tree. A variety of fruit trees are within their own strip of orchard which is enclosed by the boundary fencing, a conifer hedge and a garden shed. The garden provides a good deal of privacy.
The plot size is 0.384 acres (0.156 ha) and an Edozo plan is attached for identification purposes only.
Tenure - The property is freehold.
Services - Mains water, electricity, and drainage are all connected to the property.
Viewing - Strictly by appointment with the selling agents.
Possession - Vacant possession will be given on completion.
Mortgage - Mortgage advice is available through our Mortgage Adviser. Your home is at risk if you do not keep up repayments on a mortgage or other loan secured on it.
Council Tax - The property comes under North Kesteven District Council Tax Band E.
Important information
Property Ref: 59503_32949309
Similar Properties
Tuxford Road, Normanton on Trent
4 Bedroom Detached House | Guide Price £450,000
***Price Guide £450,000 - £475,000*** A detached four bedroomed house with open plan living space. A self contained one...
5 Bedroom Detached House | Offers in excess of £450,000
Individually built and designed detached five bedroom family home situated on a corner plot in this most sought after pa...
5 Bedroom Detached House | Offers in excess of £450,000
A very well presented spacious five bedroom detached family home offering versatile living accommodation and set in a se...
Main Road, Long Bennington, Newark
3 Bedroom Detached Bungalow | £469,950
A spacious individually built detached three bedroom bungalow with master ensuite, dressing room, garage/workshop and pl...
Sleaford Road, Brant Broughton, Lincoln
Commercial Property | Guide Price £475,000
*** Guide Price £475,000 to £500,000 *** A substantial Workshop (10,475 sqft) site with mezzanine and external storage,...
Norwell Lane, Cromwell, Newark
4 Bedroom Detached House | Guide Price £475,000
***GUIDE PRICE £475,000 - £500,000*** A traditional Georgian farmhouse providing four bedroomed family sized accommodati...

Richard Watkinson & Partners (Newark - Sales)
35 Kirkgate, Newark - Sales, Nottinghamshire, NG24 1AD
How much is your home worth?
Use our short form to request a valuation of your property.
Request a Valuation
