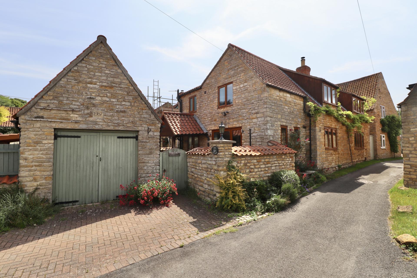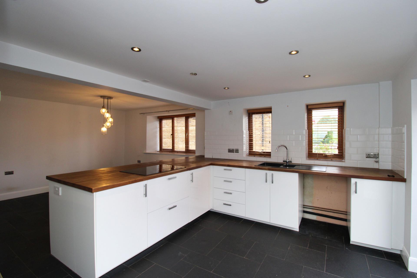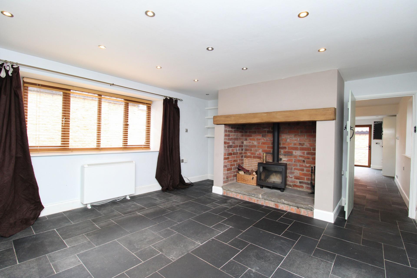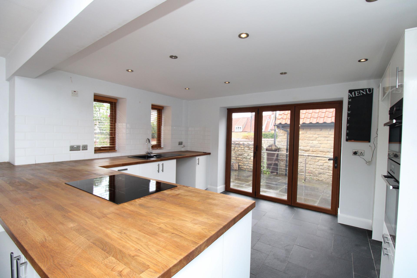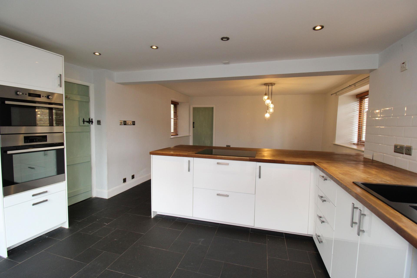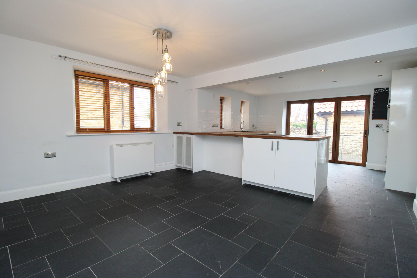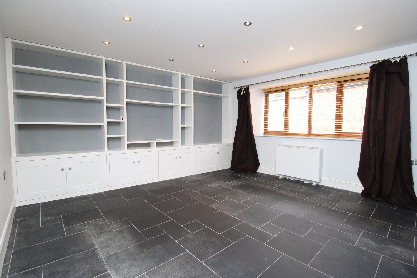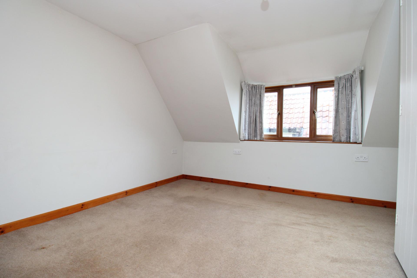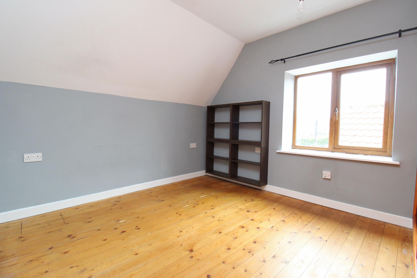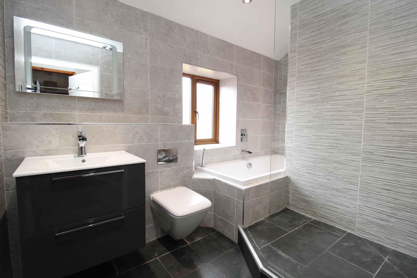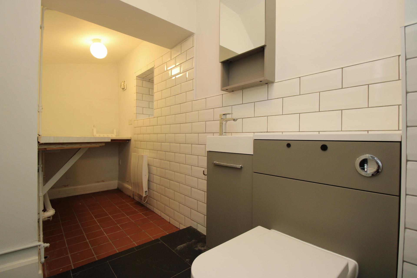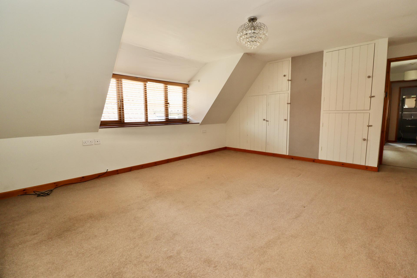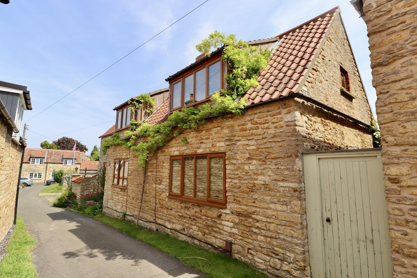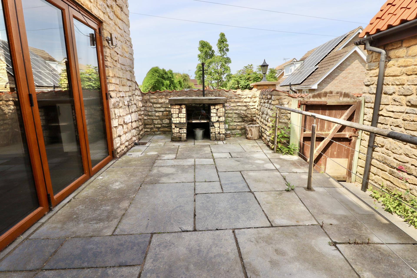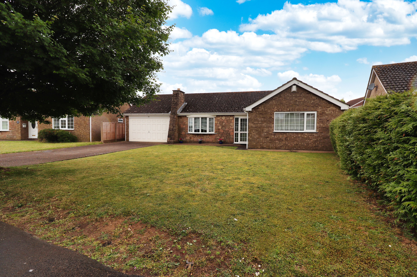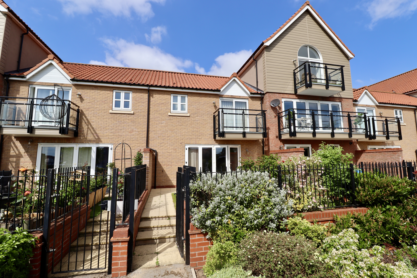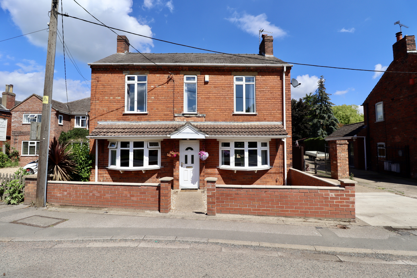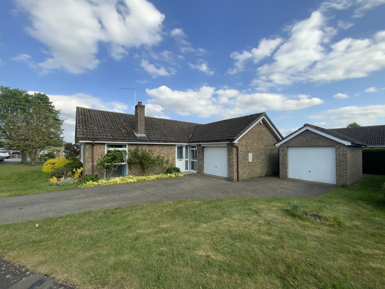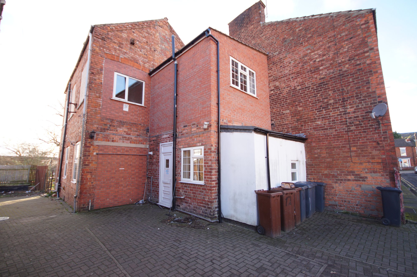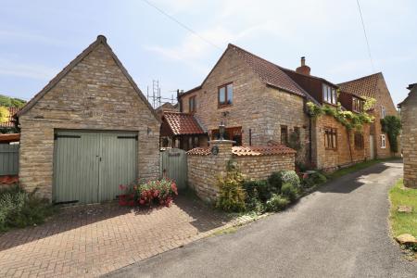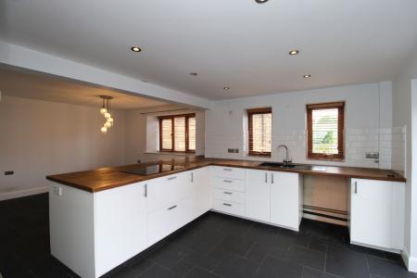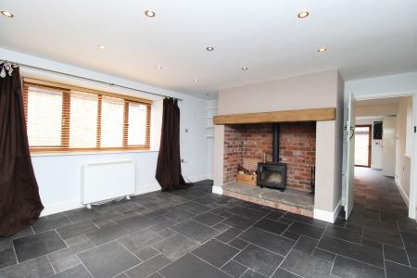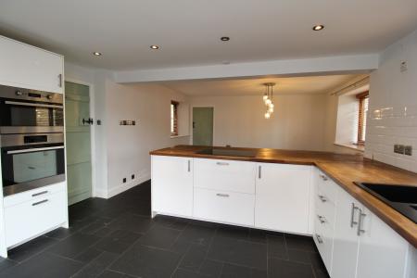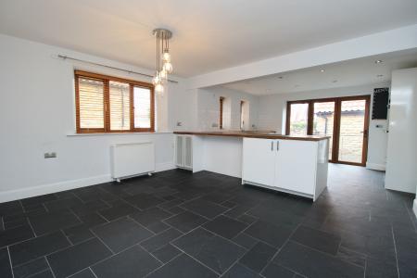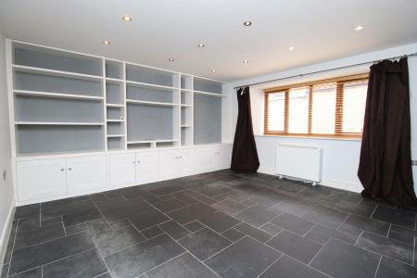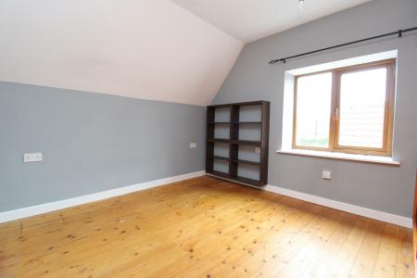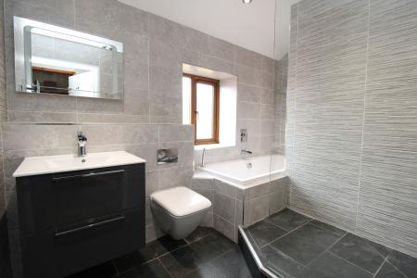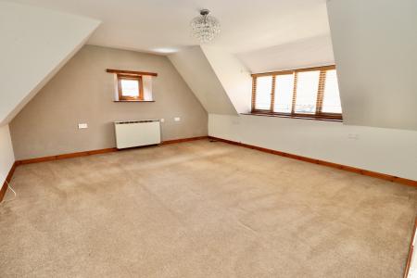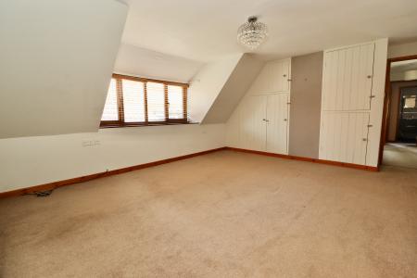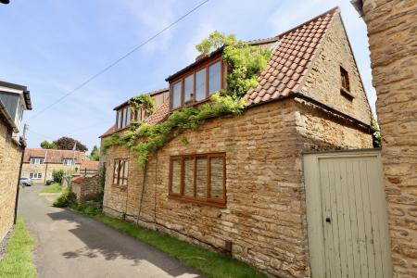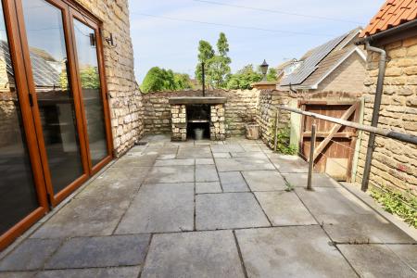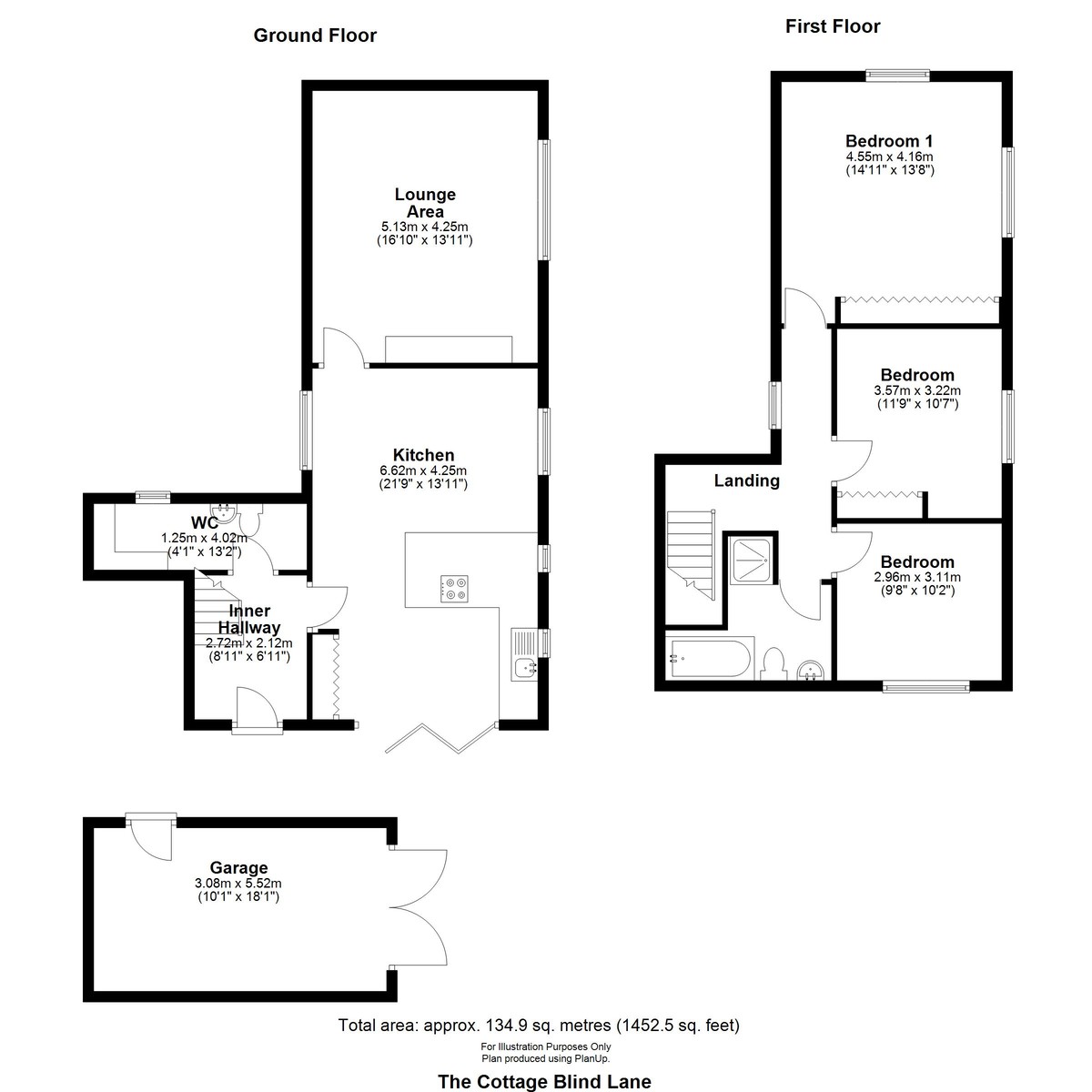- Charming detached stone cottage in the heart of Waddington village
- Spacious kitchen/diner with Bi-fold doors, modern units & integrated appliances
- Cosy lounge with Inglenook fireplace & fitted storage
- Three well-proportioned bedrooms & a luxury family bathroom
- Enclosed courtyard style garden with covered entrance & BBQ area
- Detached stone garage with power, lighting & side access
- EPC Energy Rating - E
- Council Tax Band - D
3 Bedroom Cottage for sale in Lincoln
DESCRIPTION A charming Detached Stone Cottage, full of character, nestled in the heart of the ever popular village of Waddington. Positioned along the picturesque Blind Lane, this beautifully presented home blends traditional features with contemporary design, offering stylish and spacious accommodation throughout. The internal accommodation briefly comprises of Entrance Hallway, Utility Room/Ground Floor WC, Dining Kitchen, Lounge and a First Floor Landing leading to three Bedrooms and a Family Bathroom. Outside there is a courtyard style garden to the front which is fully enclosed.
LOCATION Waddington is one of the popular cliff villages to the South of Lincoln. The village itself offers a wide range of local amenities including schools, shops and public houses and there are regular bus services into Lincoln and Grantham.
ENTRANCE HALLWAY Accessed via a covered entrance area with tiled flooring, UPVC window and door, stairs rising to the first floor landing with useful under stairs storage and door leading to the utility room/ground floor WC.
UTILITY ROOM/GROUND FLOOR WC With tiled flooring and walls, low level WC, wash hand basin with vanity unit, work surface with space and plumbing for a washing machine, wall mounted electric heater and frosted UPVC window to the rear elevation.
DINING KITCHEN 21' 9" x 13' 11" (6.63m x 4.24m) With a bright and spacious room ideal for entertaining, featuring Bi-fold doors to the front and multiple UPVC windows allowing natural light to flood the space.
The kitchen is fitted with a contemporary range of base units and drawers with wooden worksurfaces over, composite sink and drainer with mixer tap, integrated electric oven and microwave, four ring electric hob, spaces for a dishwasher and an American style fridge freezer, tiled flooring, LED spotlights and feature pendant lighting.
LOUNGE 16' 10" x 13' 11" (5.13m x 4.24m) A cosy yet stylish living space with UPVC window to the side, tiled flooring, bespoke fitted shelving and storage, an impressive inglenook fireplace housing a log burner and LED spotlights to ceiling.
LANDING With UPVC frosted window to the rear, fitted double storage cupboard, airing cupboard and access to three bedrooms and a family bathroom.
BEDROOM ONE 14' 11" x 13' 8" (4.55m x 4.17m) Dual aspect with UPVC windows to the rear and side, electric storage heater and fitted cupboards.
BEDROOM TWO 11' 9" x 10' 7" (3.58m x 3.23m) With UPVC window to the side, electric heater, fitted wardrobes and additional window to the landing.
BEDROOM THREE 9' 8" x 10' 2" (2.95m x 3.1m) With UPVC window to the front, wooden flooring, electric heater and shelving.
FAMILY BATHROOM Stylishly appointed with tiled walls and flooring, panelled bath, separate shower cubicle, WC, wash hand basin with vanity unit, towel radiator, extractor fan, UPVC frosted window and LED ceiling spotlights.
OUTSIDE To the front of the property there is a charming courtyard style garden, fully enclosed with feature stone walling and a covered tiled entrance area which is ideal for entertaining or relaxing outdoors. There is also a barbecue area and direct access to the detached garage.
GARAGE 10' 1" x 18' 1" (3.07m x 5.51m) Constructed in stone with a window and side access door, double timber doors to the front, power and lighting.
Property Ref: 58704_102125028454
Similar Properties
4 Bedroom Detached House | £345,000
An immaculate four bedroom detached house, situated in the popular village of Witham St Hughs, conveniently located betw...
Hebden Moor Way, North Hykeham
3 Bedroom Detached Bungalow | £345,000
A well-presented three bedroom detached bungalow, situated on the popular Mill Moor Estate in the heart of North Hykeham...
3 Bedroom Townhouse | £340,000
An immaculate three bedroom modern town house situated in an exclusive gated courtyard development within the sought aft...
Lincoln Road, Saxilby, Lincoln
4 Bedroom Detached House | £349,950
A larger than average and extended detached family home located in the popular village location of Saxilby. The property...
Ermine Drive, Navenby, Lincoln
3 Bedroom Detached Bungalow | £349,950
This is a fantastic opportunity to purchase a three Bedroom Detached Bungalow positioned in the popular Village of Naven...
6 Bedroom Link Detached House | £350,000
INVESTMENT OPPORTUNITY - CURRENTLY LET! Positioned in this prime location in the Centre of Lincoln, just off Rosemary La...

Mundys (Lincoln)
29 Silver Street, Lincoln, Lincolnshire, LN2 1AS
How much is your home worth?
Use our short form to request a valuation of your property.
Request a Valuation
