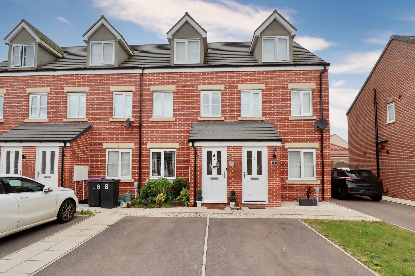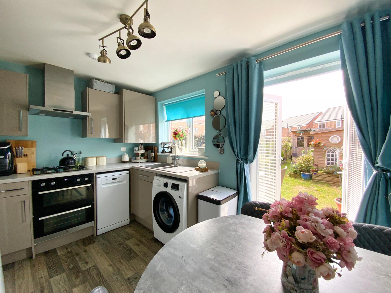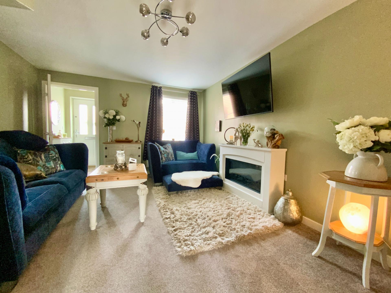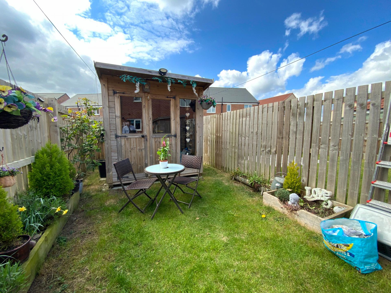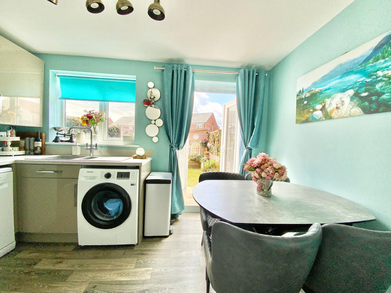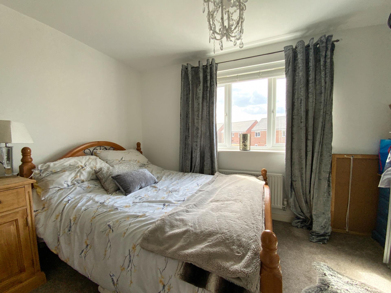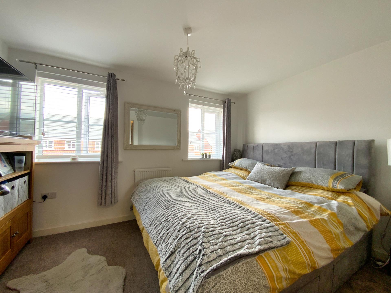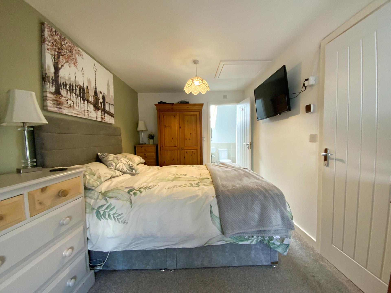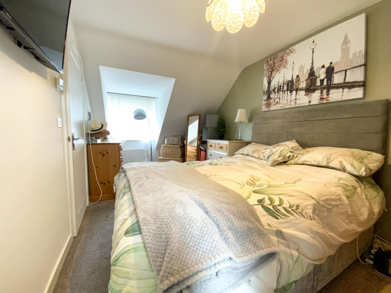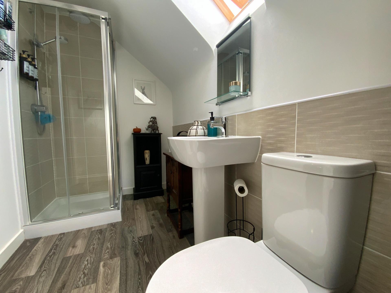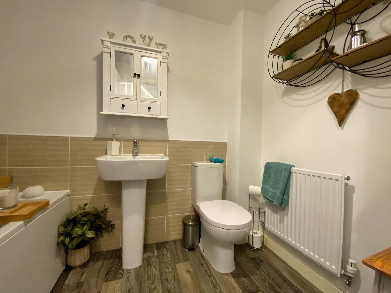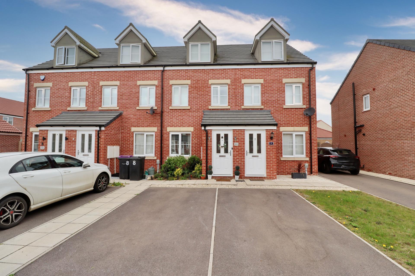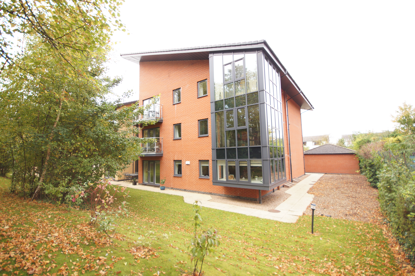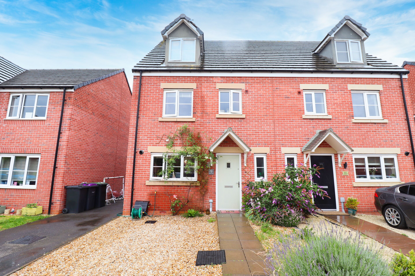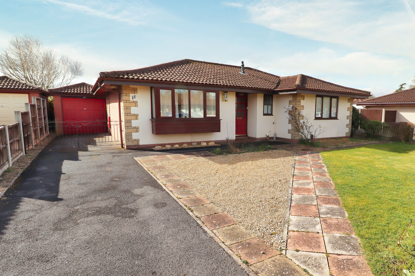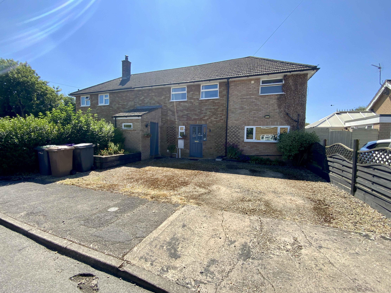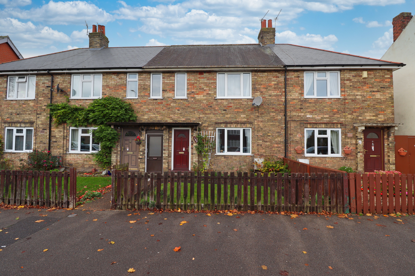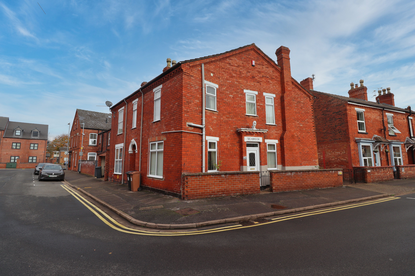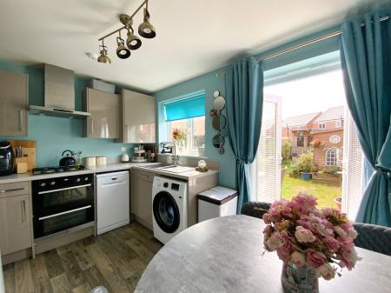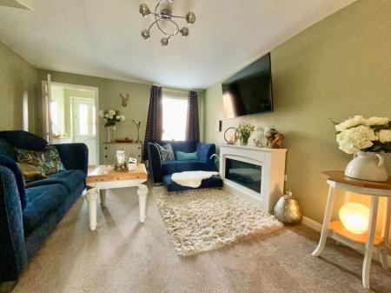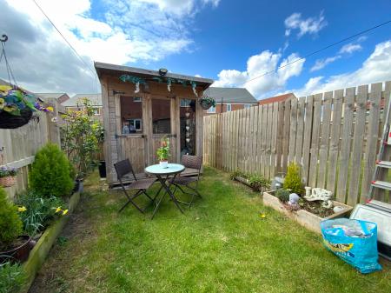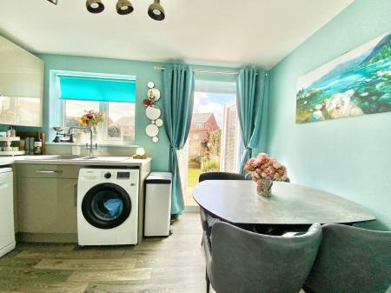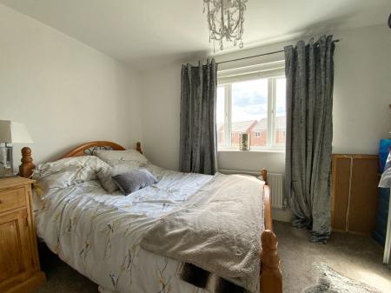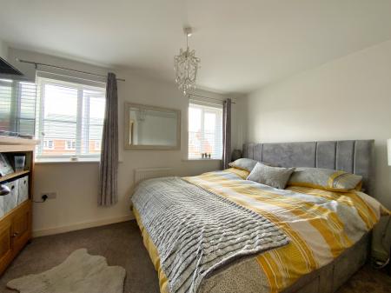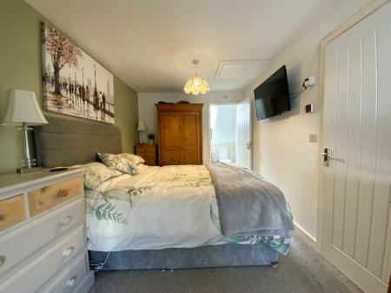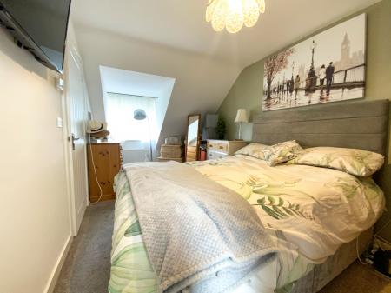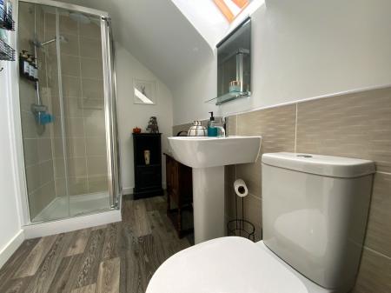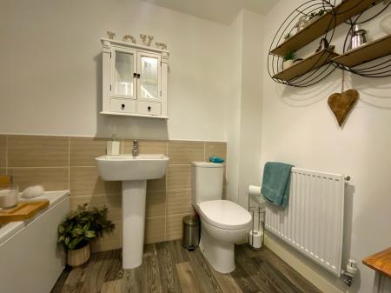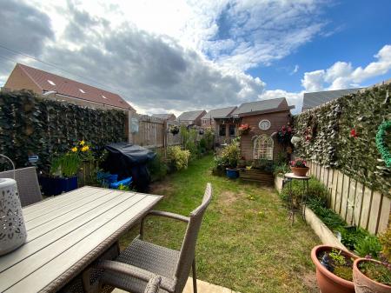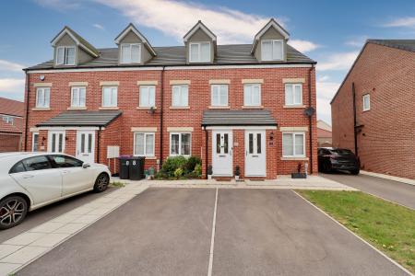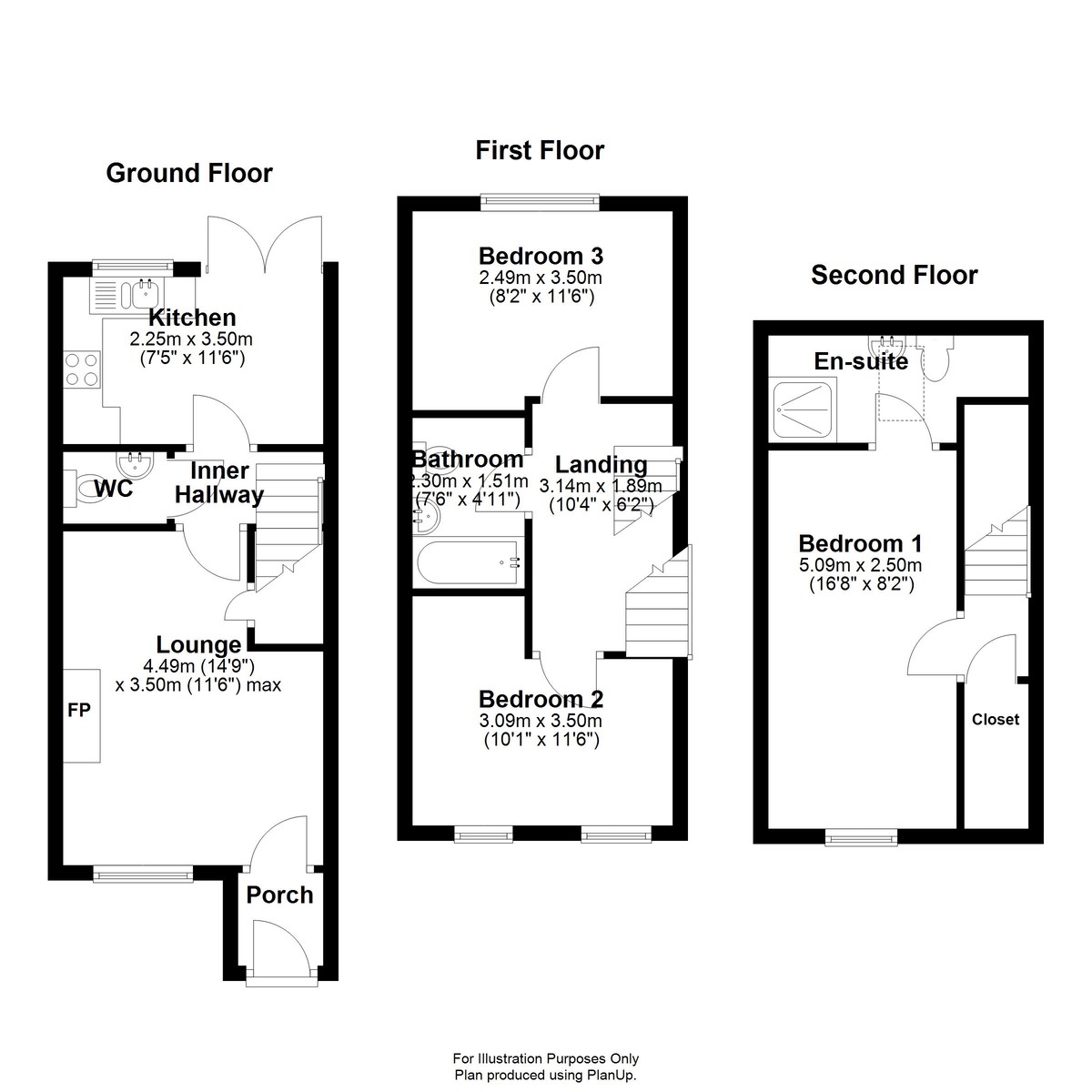- Three Storey Town House
- Three Bedrooms
- Master Bedroom with En-suite
- Entrance Porch & Inner Hallway
- WC, Bathroom & En-suite
- Two Parking Spaces
- EPC Energy Rating - B
- Council Tax Band - B
3 Bedroom Townhouse for sale in Lincoln
DESCRIPTION This is a three storey Town House with three Bedrooms, positioned in this popular village location of Waddington. The property internal accommodation to comprise of an Entrance Porch, Lounge, Inner Hallway, WC, modern fitted Kitchen with double doors to the rear garden, stairs rising to the First Floor Landing giving access to two Bedrooms, Bathroom and stairs rising to the Second Floor where there is a Master Bedroom with En-suite. Outside there is two parking spaces to the front with a small garden and to the rear of the property there is further garden with paved seating area.
LOCATION Waddington is one of the popular cliff villages to the South of Lincoln. The village itself offers a wide range of local amenities including schools, shops and public houses and there are regular bus services into Lincoln and Grantham.
PORCH With UPVC door to the front and door leading into the Lounge.
LOUNGE 14' 9" x 11' 6" max (4.5m x 3.51m) With UPVC window to the front, decorative fireplace, radiators and door to the inner hallway.
INNER HALLWAY With stairs to the first floor landing and doors to the WC and kitchen.
WC With WC and wash hand basin, partly tiled walls and radiator.
KITCHEN 7' 5" x 11' 6" (2.26m x 3.51m) With UPVC double doors and windows overlooking the rear garden, fitted with a range of modern base units and drawers with worksurfaces over, composite sink and drainer with mixer tap, spaces for washing machine and dishwasher, wall mounted units, concealed gas central heating boiler, complimentary splashbacks, integral electric oven and four ring gas hob with extraction above.
FIRST FLOOR LANDING With stairs to the second floor landing and doors leading to two bedrooms and a bathroom.
BEDROOM 2 10' 1" x 11' 6" (3.07m x 3.51m) With two UPVC windows to the front and radiator.
BEDROOM 3 8' 2" x 11' 6" (2.49m x 3.51m) With UPVC window to the rear and radiator.
BATHROOM 7' 6" x 4' 11" (2.29m x 1.5m) With suite to comprise of bath, WC and wash hand basin, partly tiled walls and radiator.
SECOND FLOOR LANDING With doors leading to a closest and the master bedroom.
MASTER BEDROOM 16' 8" x 8' 2" (5.08m x 2.49m) With UPVC window to the front, radiator and door to the en-suite.
EN-SUITE With Velux window to the rear and suite to comprise of shower, WC and wash hand basin, partly tiled walls, chrome towel radiator.
OUTSIDE To the front of the property there is two allocated parking spaces and a small garden. To the rear of the property there is a lawned garden, paved seating area, raised flower beds and a garden shed.
Property Ref: 58704_102125033422
Similar Properties
3 Bedroom Penthouse | £230,000
This is a 3 BEDROOMED EXECUTIVE PENTHOUSE APARTMENT positioned in a popular UPHILL AREA OF LINCOLN and within close prox...
Charlock Close, Witham St. Hughs
4 Bedroom Semi-Detached House | £230,000
A four bedroom semi detached house with spacious and well-presented living accommodation spread over three floors in the...
3 Bedroom Detached Bungalow | £230,000
**A SPACIOUS DETACHED THREE BEDROOM BUNGALOW ON A QUIET CUL DE SAC, SOUTH FACING REAR GARDEN, AMPLE PARKING****NO ONWARD...
3 Bedroom Semi-Detached House | £235,000
An extended semi-detached three bedroomed property positioned in this popular village of Scopwick. The property has been...
3 Bedroom Terraced House | £235,000
A well-presented three bedroom house situated in the Uphill area of Lincoln, close to the Bailgate and Cathedral Quarter...
3 Bedroom Semi-Detached House | Guide Price £235,000
A traditional three bedroom semi-detached house situated in the prestigious Uphill Lincoln, close to the Bailgate and Ca...

Mundys (Lincoln)
29 Silver Street, Lincoln, Lincolnshire, LN2 1AS
How much is your home worth?
Use our short form to request a valuation of your property.
Request a Valuation
