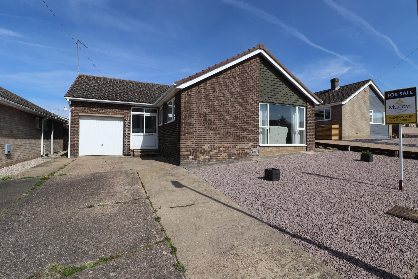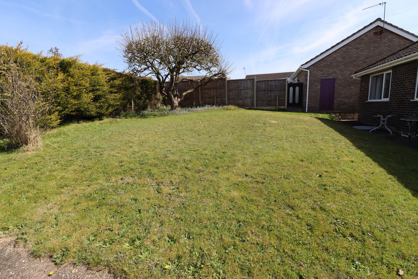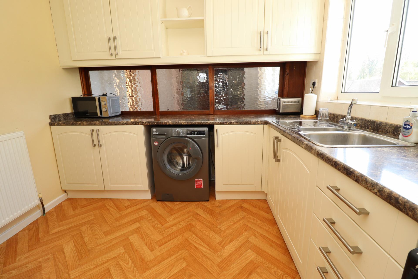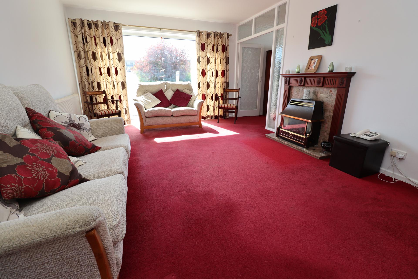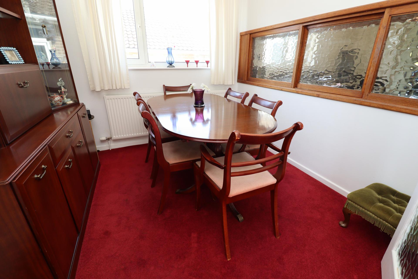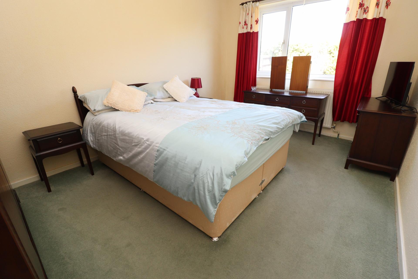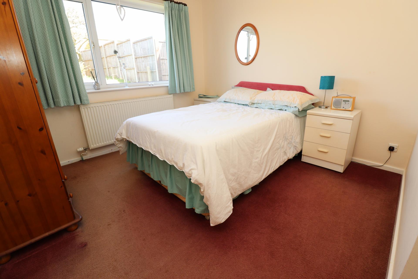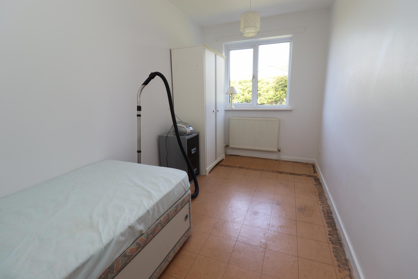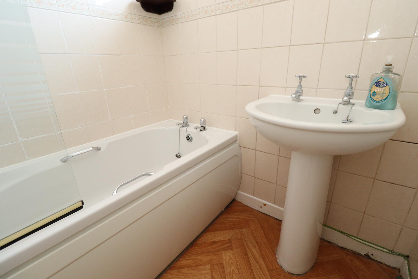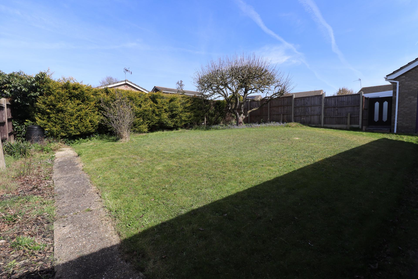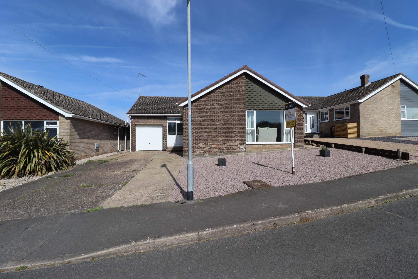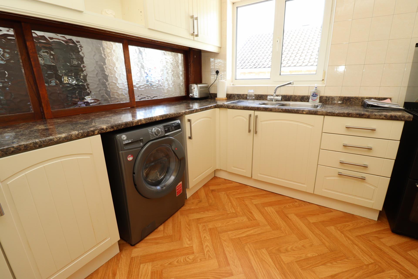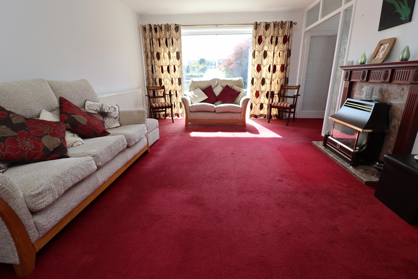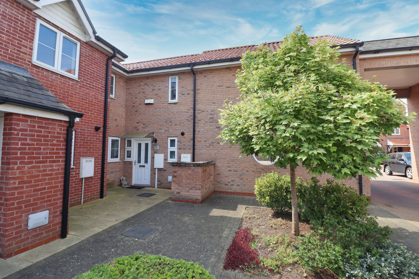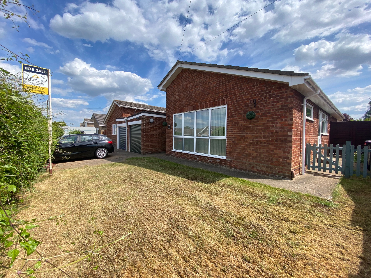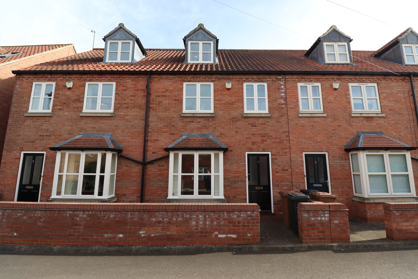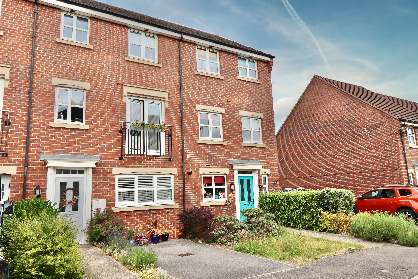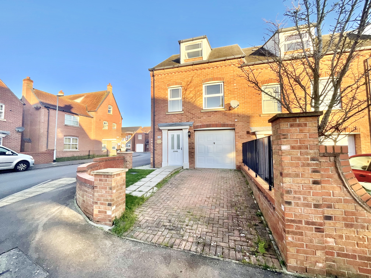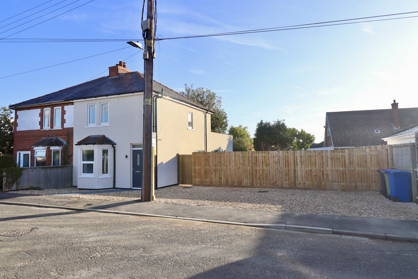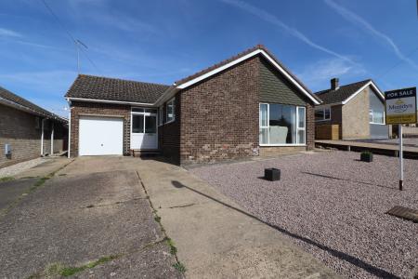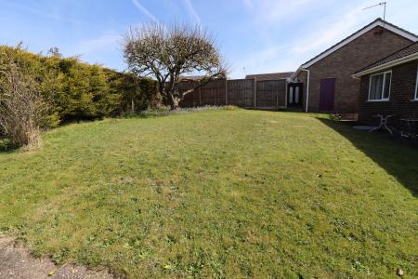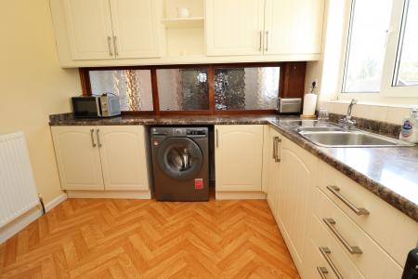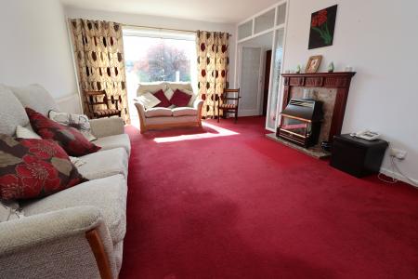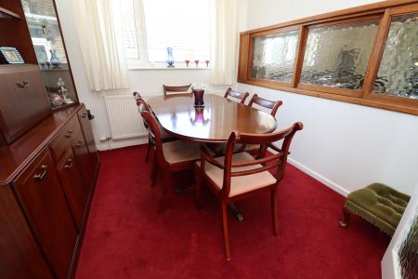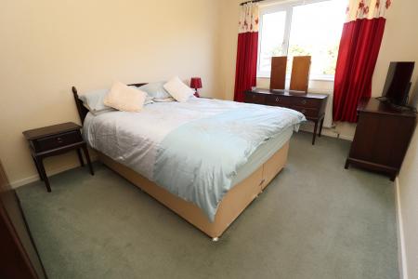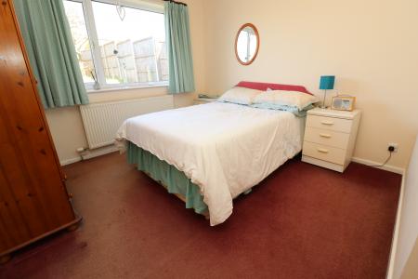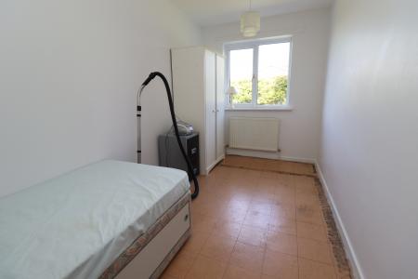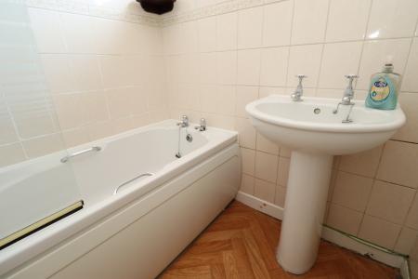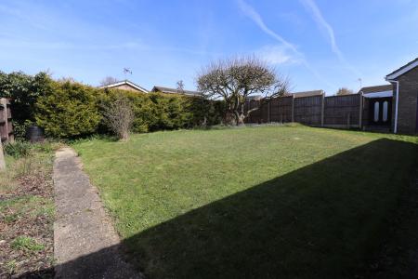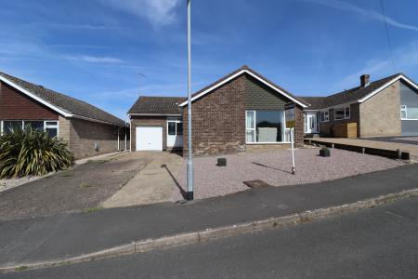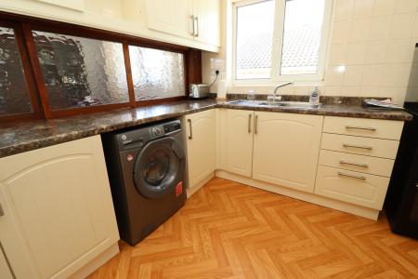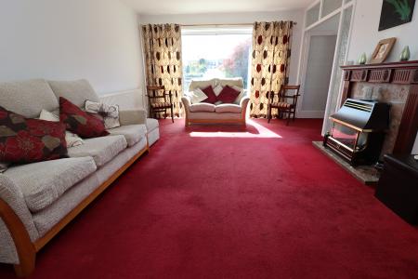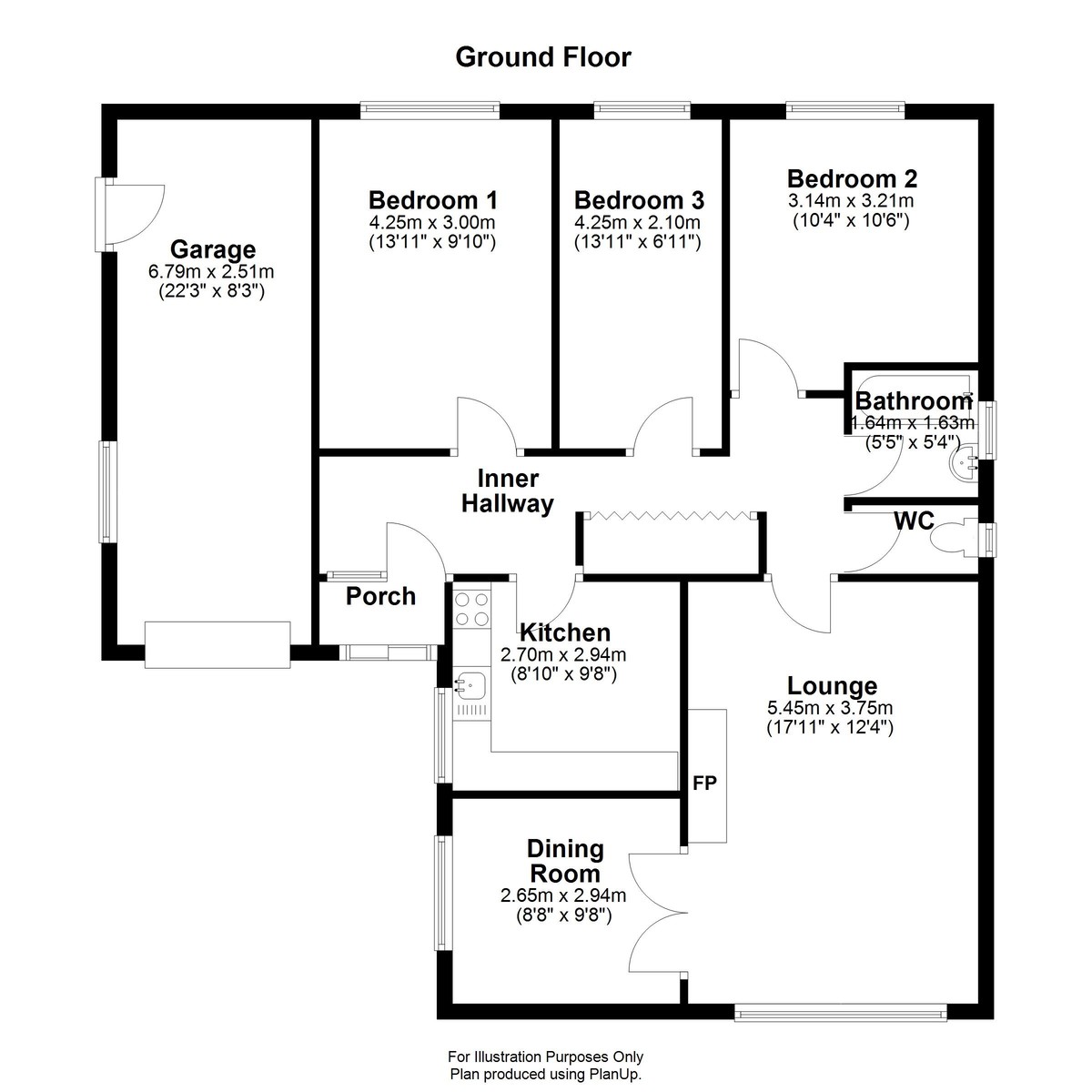- 3 Bed Detached Bungalow
- No Chain
- Popular Village of Washingbrough
- Driveway & Garage
- Lounge, Dining Room & Kitchen
- Gravelled Front Garden
- Lawned Rear Garden
- EPC Energy Rating - C
- Council Tax Band - C (North Kesteven District Council)
3 Bedroom Detached Bungalow for sale in Lincoln
A well-presented three bedroomed detached bungalow positioned in this popular village of Washingborough. The property has internal accommodation to comprise of Entrance Porch, Inner Hallway, Kitchen, Dining Room, Lounge, three well-appointed Bedrooms, Bathroom and a Separate WC. The property benefits from an Integral Garage with Workshop to the rear. Outside there is a gravelled garden and a drive providing ample off road parking to the front and a lawned garden to the rear. The property is being sold with No Onward Chain.
LOCATION The charming village of Washingborough is situated 4 miles South-East of the historic Cathedral City of Lincoln. Washingborough benefits from a mix of old and new properties, The Ferry Boat public house, the well-known Washingborough Hall Hotel and fine dining Restaurant, shops, primary school and a variety of other amenities. Washingborough proves popular with people searching for a pleasant village to live.
PORCH With UPVC sliding door to the front aspect and glass panelled door to the inner hallway.
INNER HALLWAY With doors to the three bedrooms, bathroom, WC, lounge and kitchen and an airing cupboard housing the gas central heating boiler and shelving.
LOUNGE 17' 10" x 12' 3" (5.45m x 3.75m) With full height UPVC window to the front aspect, radiator, glass panelled double doors to the dining room and a gas fire with marble hearth and decoctive wooden surround.
DINING ROOM 8' 8" x 8' 2" (2.65m x 2.49m) With UPVC window to the side aspect, radiator and a window and serving hatch to the kitchen.
KITCHEN 8' 10" x 9' 7" (2.70m x 2.94m) With UPVC window to the side aspect, fitted with a range of base units and drawers with work surfaces over, stainless steel sink unit and drainer with mixer tap, spaces for cooker, fridge freezer and washing machine, wall mounted cupboard with complementary tiling below and serving hatch to the dining room.
BEDROOM 1 13' 11" x 9' 10" (4.25m x 3.00m) With UPVC window to the rear aspect and double radiator.
BEDROOM 2 10' 3" x 10' 6" (3.14m x 3.21m) With UPVC window to the rear aspect and double radiator.
BEDROOM 3 13' 11" x 6' 10" (4.25m x 2.10m) With UPVC window to the rear aspect, double radiator and access to the roof void.
BATHROOM 5' 4" x 5' 4" (1.64m x 1.63m) With UPVC window to the side aspect, bath with shower over, wash hand basin, radiator and fully tiled walls.
WC With UPVC window to the side aspect and WC.
OUTSIDE To the front of the property there is a gravelled garden and a driveway providing ample off road parking and giving access to the garage. To the rear of the property there is a lawned garden with flowerbeds.
GARAGE 22' 3" x 8' 2" (6.79m x 2.51m) With up and over door to the front aspect, window and door to the side aspect, power and lighting.
Property Ref: 58704_102125032782
Similar Properties
2 Bedroom Terraced House | £240,000
NO ONWARD CHAIN - A larger than average two bedroom terraced house on the popular Burton Waters marina development, just...
3 Bedroom Detached Bungalow | £240,000
A beautifully refurbished three bedroom detached bungalow in the popular village of Branston to the South of the Cathedr...
3 Bedroom Townhouse | £240,000
A modern and spacious three bedroom mid town house, situated within the sought after Uphill Area of Lincoln and within c...
4 Bedroom Townhouse | £245,000
A modern three-storey, four bedroomed, mid-townhouse located in a quiet cul-de-sac within the northern area of Lincoln....
3 Bedroom Townhouse | £245,000
Situated in the highly sought after Carlton Centre area of Lincoln, this modern Three Bedroom End Town House offers styl...
Hawthorn Avenue, Cherry Willingham
3 Bedroom Semi-Detached House | £249,950
Completely renovated by local builders at Natomar Homes Ltd, a three bedroomed semi-detached home located on the outskir...

Mundys (Lincoln)
29 Silver Street, Lincoln, Lincolnshire, LN2 1AS
How much is your home worth?
Use our short form to request a valuation of your property.
Request a Valuation
