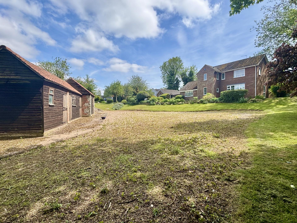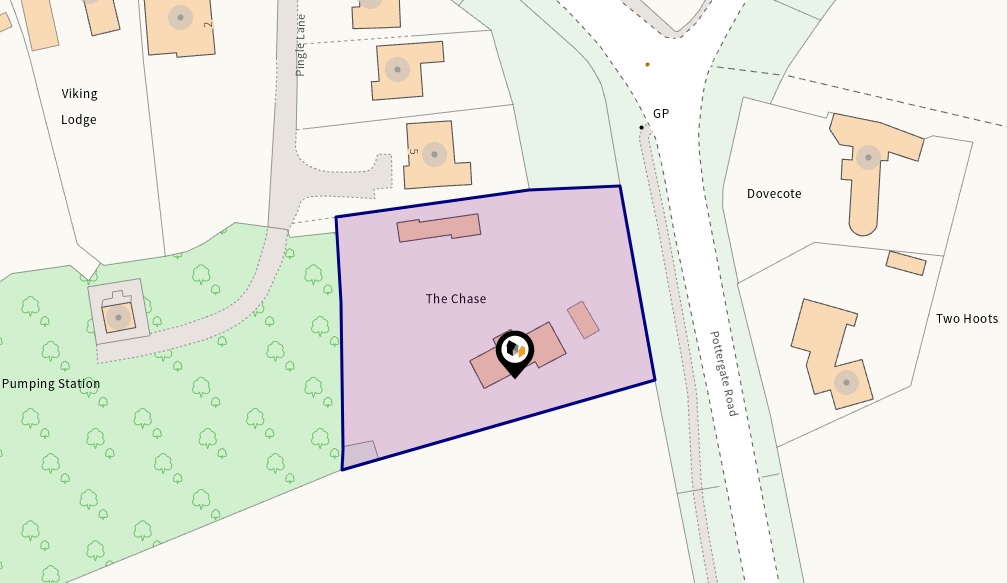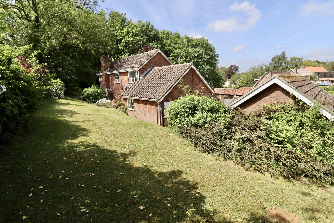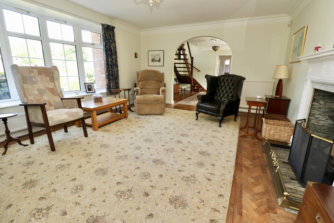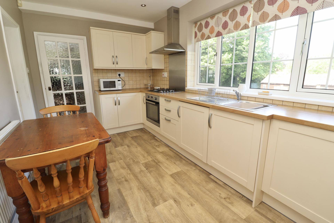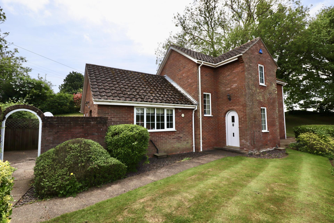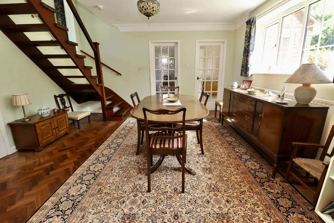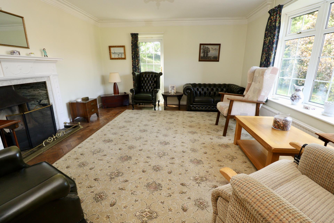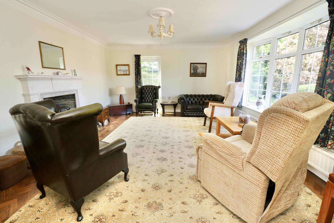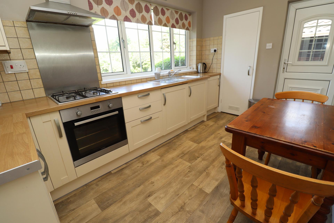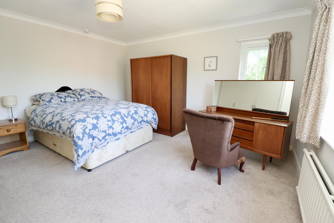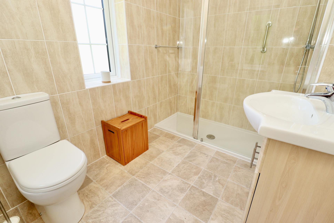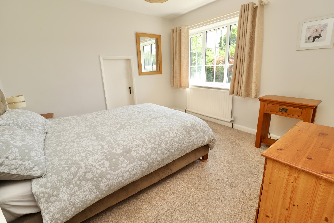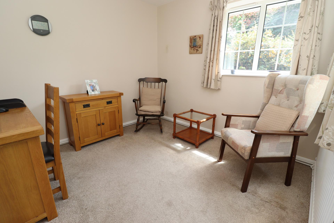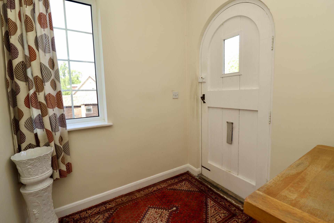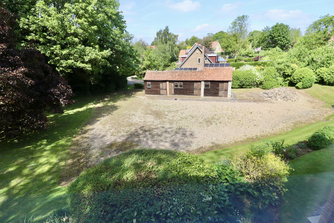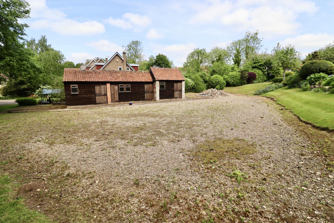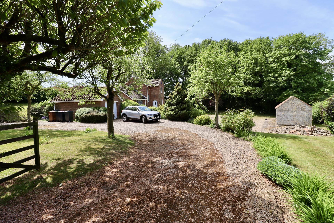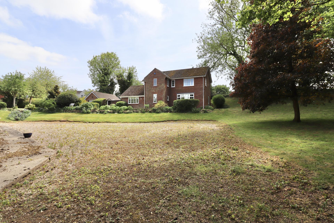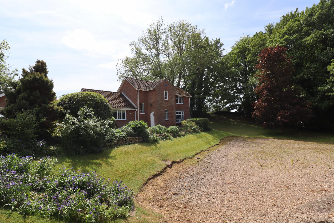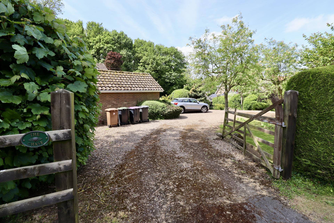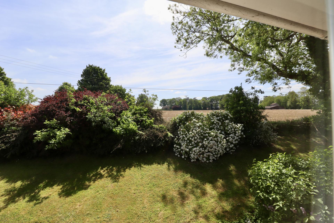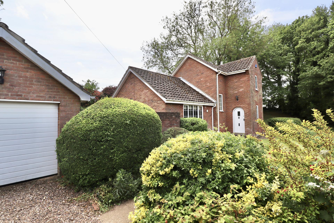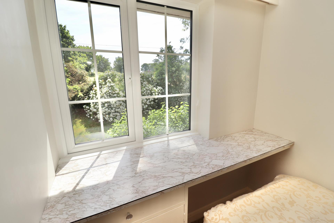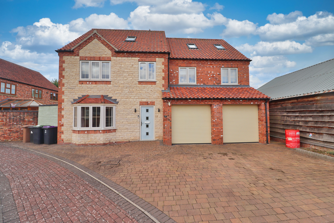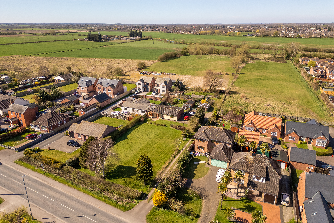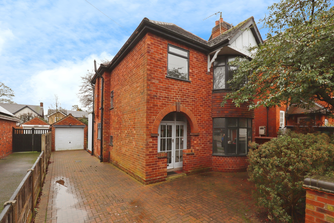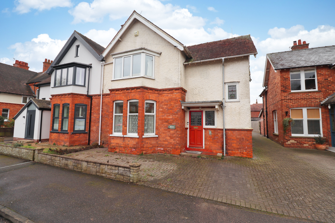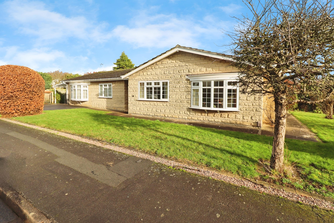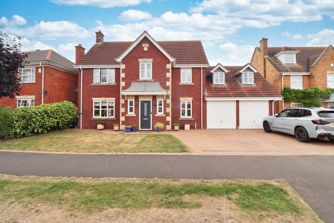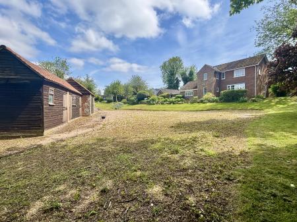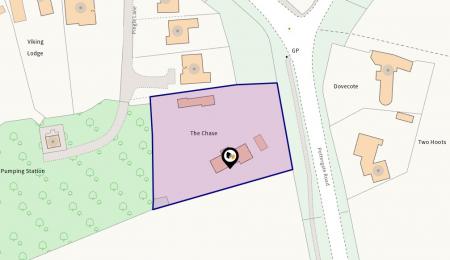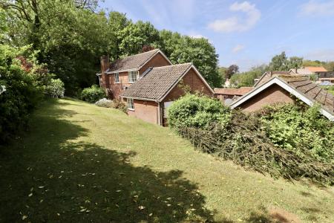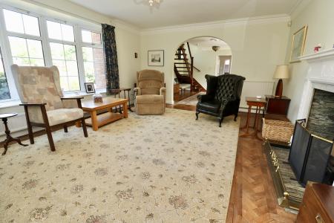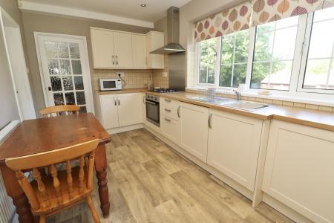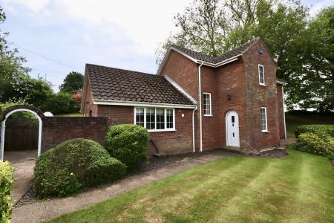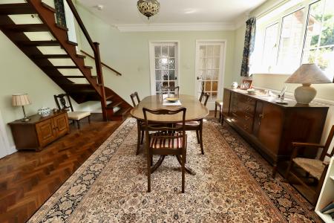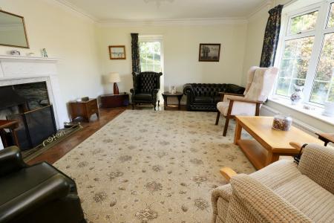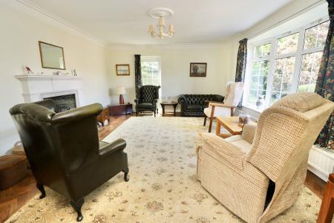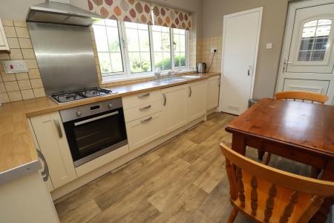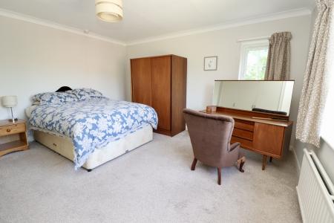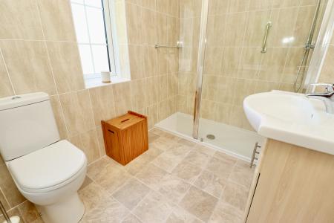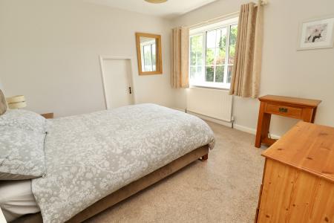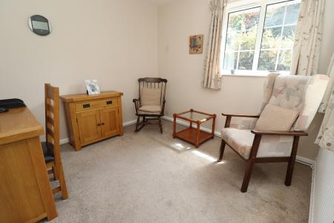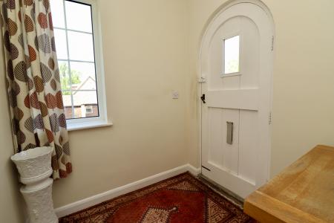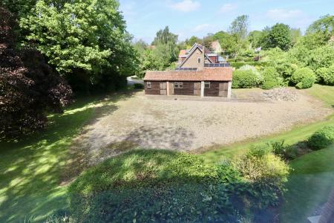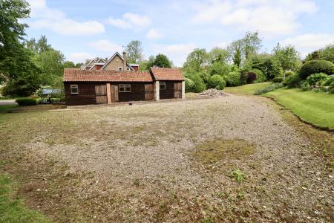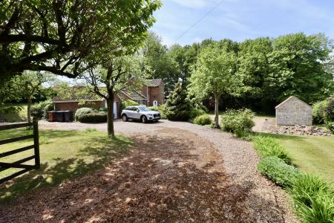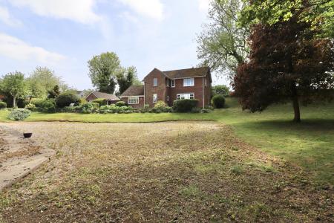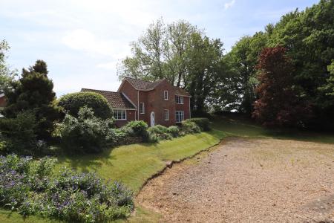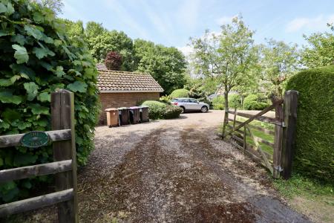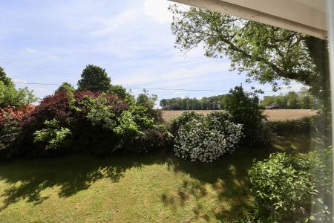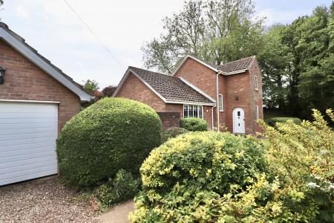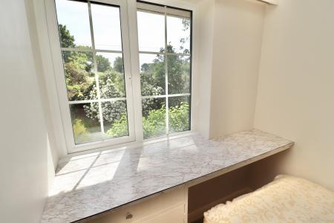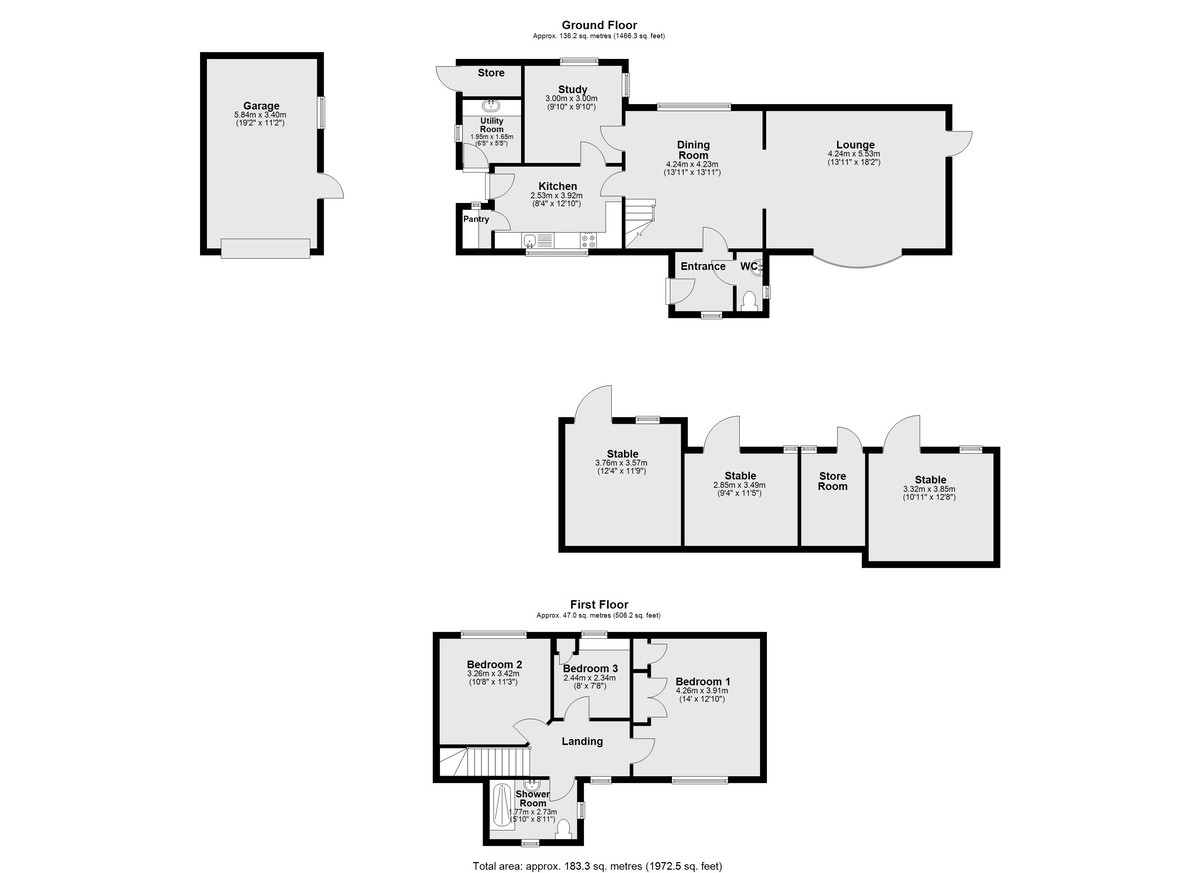- Executive Three Bedroom Detached House
- Approx 0.54 Acre (STS) Plot With Development Potential
- Lounge, Dining Room & Study
- Kitchen, Pantry & Utility Room
- Three Bedrooms & Modern Shower Room
- Driveway & Garage
- Stables with Development Potential
- Large Gardens & Courtyard
- EPC Energy Rating - D
- Council Tax Band - E
3 Bedroom Detached House for sale in Lincoln
A fantastic opportunity to acquire an executive detached family home on a generous plot of approximately 0.54 acres (STS) on the outskirts of the cliff village of Wellingore. In the agents opinion there are a number of possible development options, which must be viewed to appreciate the potential on offer. The internal accommodation of the property comprises of entrance hall, cloakroom/WC, lounge, dining room, study, kitchen, pantry, utility room, first floor landing, three bedrooms and a shower room. Outside is a gated "in and out" driveway with single garage, large formal gardens, courtyard garden, three large stables and a store room. Early viewing of this property is highly recommended. No Onward Chain.
LOCATION The popular Cliff village of Wellingore is located approximately 12 miles South of the historic Cathedral and University City of Lincoln and benefits from two public houses and a Post Office. Nearby Navenby has a full range of village shops including a Co-op, pharmacy, Doctor's surgery, hairdressers, tearoom, bakers and a village primary school. There are also good road links to Newark, Grantham and the A1 and a regular bus service into the City of Lincoln and Grantham.
ENTRANCE HALL With parquet flooring and double glazed window to the front aspect.
CLOAKROOM/WC With close coupled WC, wash hand basin in a vanity style unit, part tiled walls, radiator and double glazed window to the side aspect.
LOUNGE 18' 1" x 13' 10" (5.53m x 4.24m) With double glazed bow window to the front aspect, door to the garden, open fire set within a feature fireplace, parquet flooring and two radiators.
DINING ROOM 13' 10" x 13' 10" (4.24m x 4.23m) With double glazed window to the rear aspect, staircase to the first floor, parquet flooring and radiator.
STUDY 9' 10" x 9' 10" (3.00m x 3.00m) With double glazed windows to the side and rear aspects and radiator.
KITCHEN 12' 10" x 8' 3" (3.92m x 2.53m) Fitted with a modern range of wall and base units with work surfaces over, stainless steel sink with side drainer and mixer tap over, electric oven, gas hob with extractor fan over, integrated fridge, spotlights, tiled splashbacks, laminate flooring, radiator and double glazed window to the front aspect.
PANTRY With storage cupboard with work surface over, tiled splashbacks, laminate flooring and double glazed window to the rear aspect.
UTILITY ROOM Fitted with wall and base units with work surfaces over, stainless steel sink with mixer tap over and double glazed window to the side aspect.
FIRST FLOOR LANDING With double glazed window to the front aspect.
BEDROOM 1 13' 11" x 12' 9" (4.26m x 3.91m) With double glazed window to the front aspect, fitted wardrobes and radiator.
BEDROOM 2 11' 2" x 10' 8" (3.42m x 3.26m) With double glazed window to the rear aspect, access to loft space and radiator.
BEDROOM 3 7' 8" x 8' 0" (2.34m x 2.44m) With double glazed window to the rear aspect, fitted wardrobe and dressing table and radiator.
SHOWER ROOM Fitted with a three piece suite comprising of walk-in shower cubicle, close coupled WC and wash hand basin in a vanity style unit, tiled walls and flooring, radiator and double glazed windows to the front and side aspects.
OUTSIDE The property sits on a generous plot of approximately 0.54 acres (STS). There is a gated "in and out" driveway providing off street parking for multiple vehicles and access to the single garage. The garage has an up and over door to the front, side personnel door, light and power. The property has generous formal lawned gardens with mature shrubs and trees to all aspects, a large sunken courtyard with three large stables which gives secondary vehicular access to Pingle Lane and a store room. In the agents opinion these could be developed to provide further living accommodation (subject to the necessary planning permission).
Property Ref: 102125031626
Similar Properties
5 Bedroom Detached House | Offers Over £500,000
A substantial and well-presented modern family home situated in a tucked away position, close to the centre of the villa...
Brant Road, Waddington, Lincoln
3 Bedroom Land | Guide Price £500,000
RESIDENTIAL DEVELOPMENT OPPORTUNITY – The acquisition available currently comprises of a three bedroomed semi-detached b...
3 Bedroom Detached House | £499,950
Positioned on the prestigious Stonefield Avenue in the highly sought after Uphill area of Lincoln, just moments from the...
4 Bedroom Semi-Detached House | £514,500
A rare opportunity to purchase a beautiful traditional family home within close proximity to Lincoln's Cathedral Quarter...
4 Bedroom Detached Bungalow | £515,000
Occupying a highly enviable corner plot within close proximity to the prestigious Uphill area of Lincoln, and enjoying p...
5 Bedroom Detached House | £520,000
An executive five bedroom detached extended family home situated in the ever popular village of Bracebridge Heath, on th...

Mundys (Lincoln)
29 Silver Street, Lincoln, Lincolnshire, LN2 1AS
How much is your home worth?
Use our short form to request a valuation of your property.
Request a Valuation
