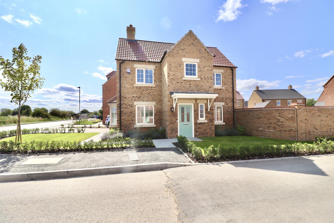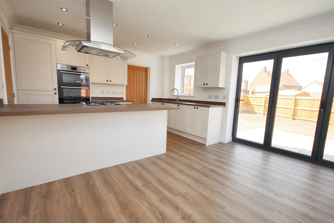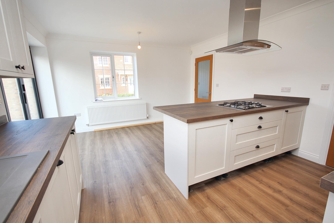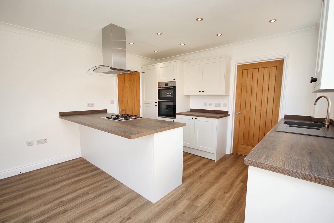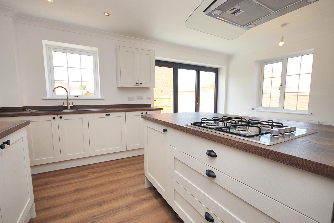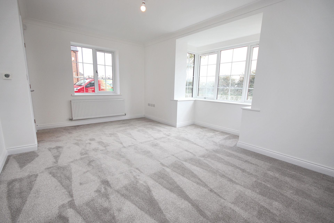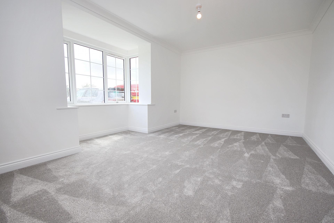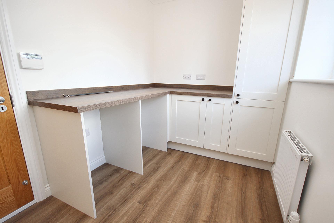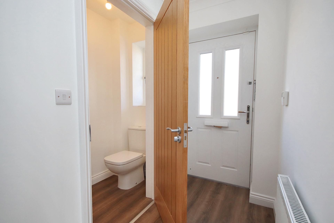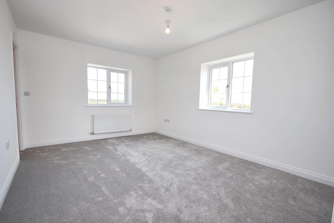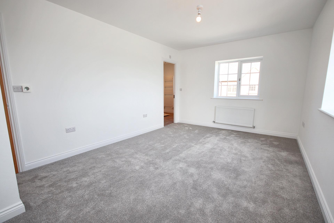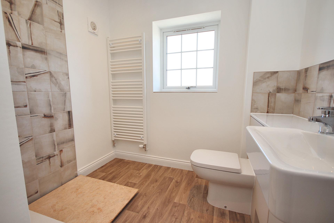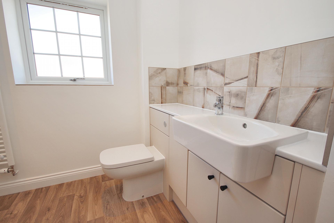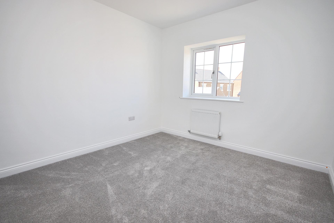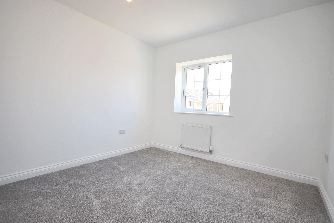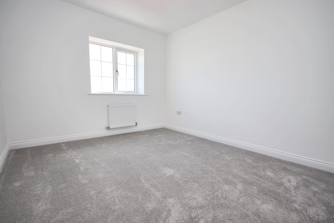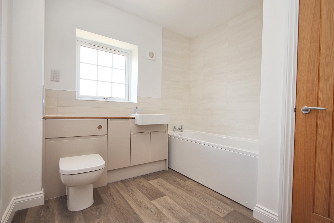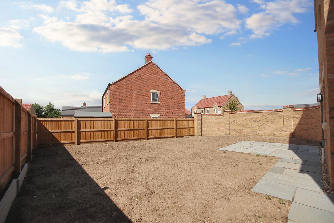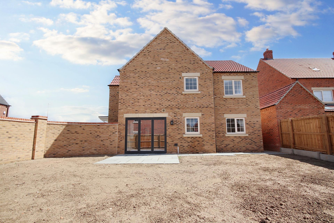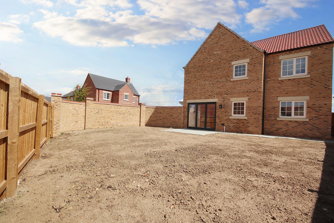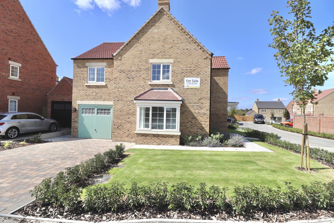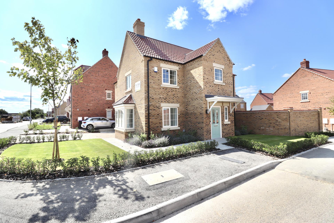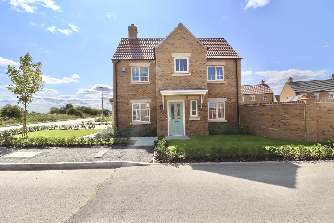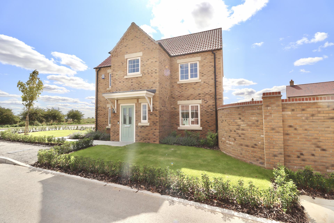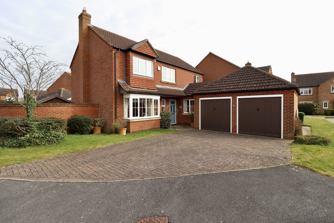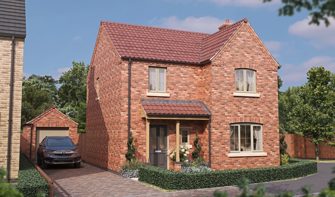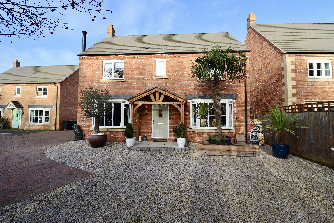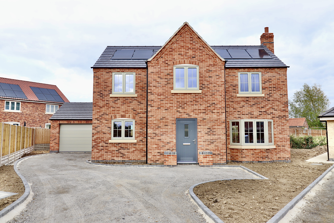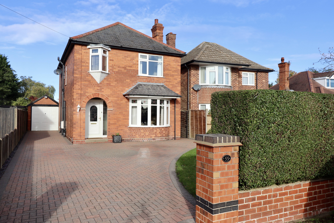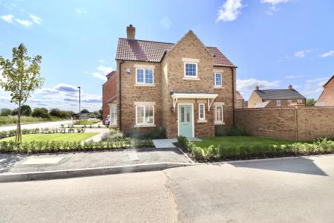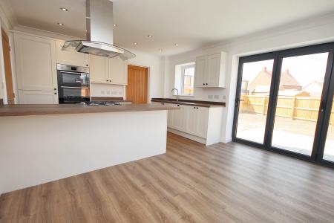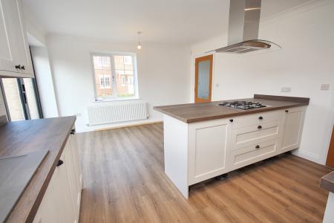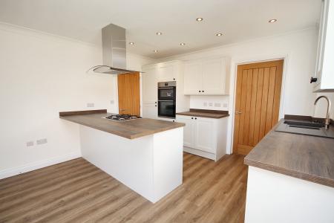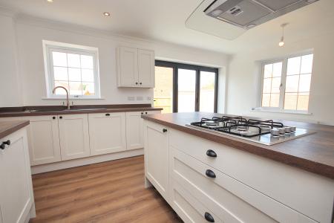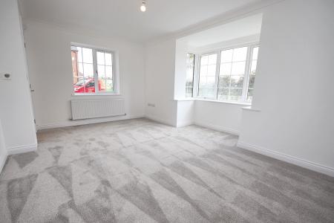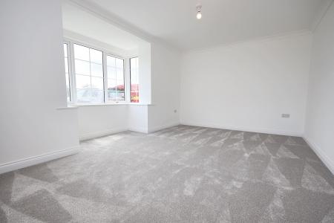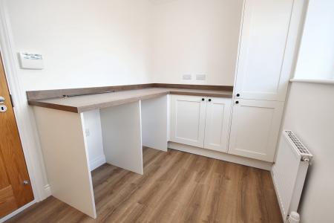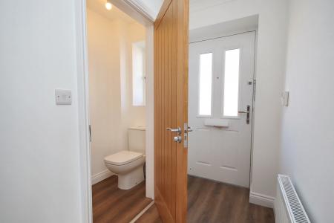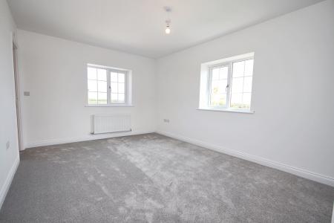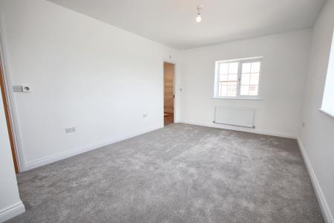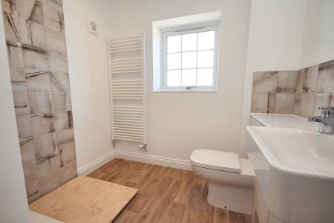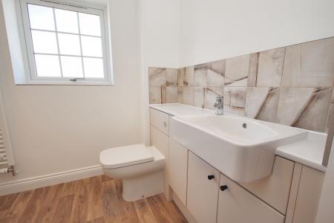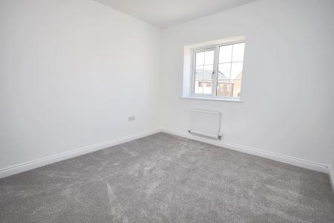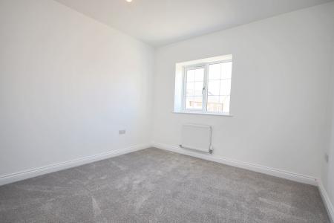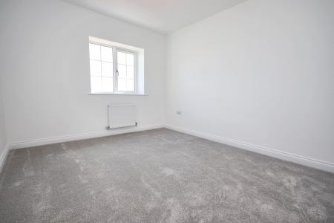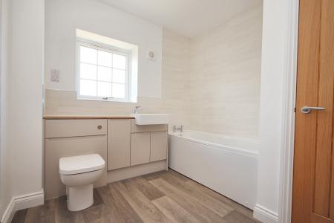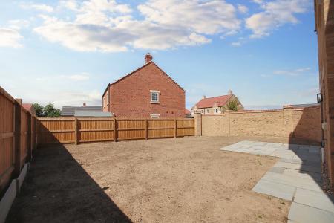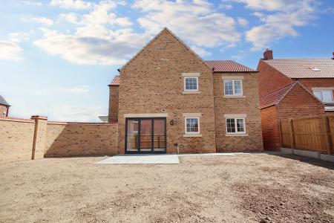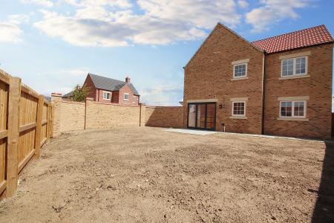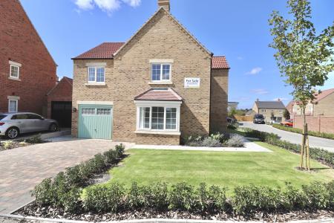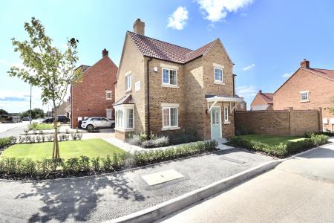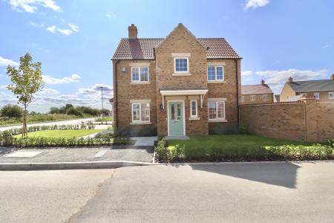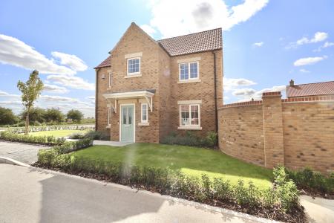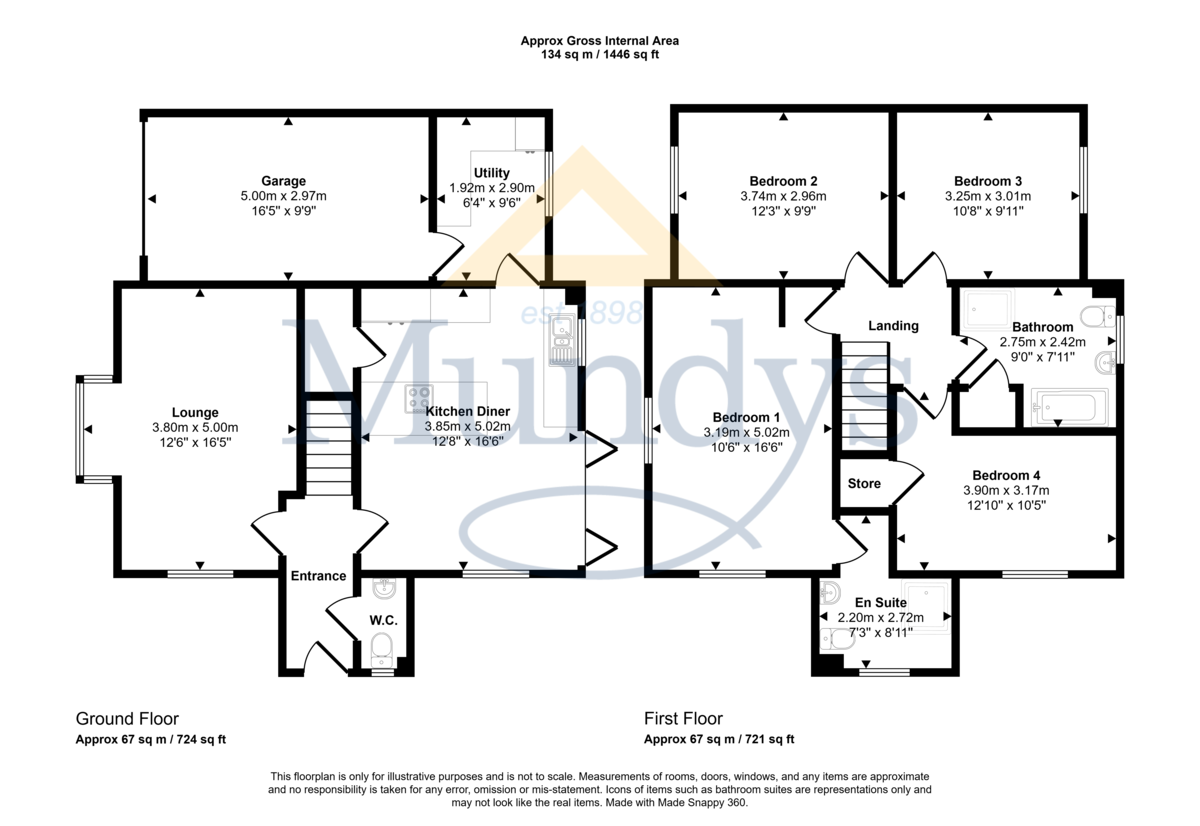- Brand-new four-bedroom detached family home on the sought-after Hawks Chase development
- Located in the popular village of Welton with excellent schools, shops, and transport links
- Spacious open-plan kitchen/dining/family room with French doors to the garden
- Symphony fitted kitchen with integrated fridge/freezer, dishwasher, double oven, gas hob, and extrac
- Separate utility room with garage access and cloakroom/WC
- Light and airy dual aspect lounge with front-facing uPVC bay window
- Principal bedroom with en suite shower room
- Contemporary four-piece family bathroom with separate shower and bath
- Landscaped rear garden with paved patio, turfed lawn, and 1.8m timber fencing
- EPC Energy Rating - To Follow
4 Bedroom Detached House for sale in Lincoln
Situated on the sought-after Hawks Chase development in the popular village of Welton, this brand-new four-bedroom detached home offers a contemporary layout, high-quality finishes, and excellent access to local schools, shops, and transport links. The Highgrove's well-planned accommodation is arranged over two floors, with the ground floor providing a generous lounge, an open-plan kitchen/dining room, a utility room, and a cloakroom/WC, while the first floor offers four bedrooms, including a principal bedroom with en suite, and a stylish family bathroom.
LOCATION Welton is a popular village which lies to the north of the historic Cathedral and University City of Lincoln. The village has a wide range of local amenities including schools, shops and public houses. There is also a regular bus service out of the village into Lincoln City Centre.
ENTRANCE HALL Accessed via a front entrance door, the hallway features a central staircase to the first floor and doors to the cloakroom/WC, lounge, and kitchen/dining room.
LOUNGE 12' 5" x 16' 4" (3.8m x 5m) A spacious reception room with both bay fronted front and side-facing uPVC window, ideal for relaxing or entertaining.
KITCHEN/DINER 12' 7" x 16' 4" (3.85m x 5m) A light-filled open-plan space spanning the rear of the home, with uPVC bifold doors leading to the garden. The Symphony fitted kitchen includes a range of units with soft-close doors, laminate work surfaces, 1 1/2 bowl stainless steel sink and drainer with mixer tap, double electric oven, 5-ring gas hob with stainless steel splashback and extractor, integrated dishwasher, fridge/freezer, and under-cabinet lighting.
UTILITY ROOM 6' 3" x 9' 6" (1.92m x 2.9m) Accessed directly from the kitchen, the utility includes work surfaces, base units, stainless steel sink and drainer, space and plumbing for washing machine, wall-mounted gas boiler and internal door to the garage.
WC Fitted with a modern two-piece suite comprising WC, wash basin and tiled splashback.
FIRST FLOOR LANDING Spacious landing with store cupboard and access to four bedrooms and the family bathroom.
BEDROOM 1 10' 5" x 16' 4" (3.19m x 5m) Generous double bedroom with rear-facing uPVC window and fitted wardrobes. Door to:
EN-SUITE 7' 2" x 8' 11" (2.2m x 2.72m) Contemporary three-piece suite with fully tiled shower enclosure, WC, wash basin, heated towel rail, and uPVC window.
BEDROOM 2 12' 3" x 9' 8" (3.74m x 2.96m) With double bedroom with front-facing uPVC window.
BEDROOM 3 9' 10" x 10' 7" (3m x 3.25m) With double bedroom with rear-facing uPVC window.
BEDROOM 4 12' 9" x 10' 4" (3.9m x 3.17m) Good-sized double bedroom with side-facing uPVC window.
BATHROOM 9' 0" x 7' 11" (2.75m x 2.42m) Stylish four-piece suite including bath, separate fully tiled shower enclosure, WC, wash basin, heated towel rail, uPVC window, part-tiled walls, and extractor fan.
OUTSIDE To the front, a driveway provides off-road parking and leads to the integral garage with power, lighting, and up-and-over door. The rear garden is landscaped with a paved patio, and lawn space, 1.8m timber fencing, and external tap and lighting.
GARAGE 16' 4" x 9' 10" (5m x 3m)
Property Ref: 58704_102125034823
Similar Properties
4 Bedroom Detached House | £400,000
Situated in the popular village of Reepham to the East of the Cathedral City of Lincoln, an executive four bedroom detac...
3 Bedroom Detached Bungalow | Offers in region of £400,000
Situated in a desirable location just off Long Lets Road and within close proximity to Lincoln City Centre, a much impro...
Ash Croft, Camms Close, Osbournby
4 Bedroom Detached House | £400,000
Plot 8 is a high-specification four-bedroom detached home within the Ash Croft development by Stonewell Homes. Built to...
4 Bedroom Detached House | £410,000
Ideally located in a discreet, tucked away position on the edge of the highly regarded Windmill Meadow development in th...
4 Bedroom Detached House | £410,000
Plot 12 at Ash Croft is a four-bedroom detached family home currently under construction by award-winning Stonewell Home...
4 Bedroom Detached House | £415,000
A superb example of a 1930’s built four bedroom detached family home, ideally positioned in a sought after non estate lo...

Mundys (Lincoln)
29 Silver Street, Lincoln, Lincolnshire, LN2 1AS
How much is your home worth?
Use our short form to request a valuation of your property.
Request a Valuation
