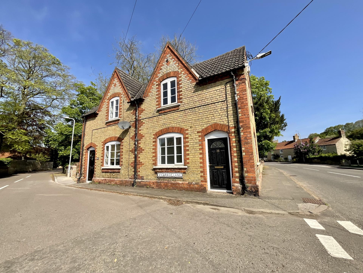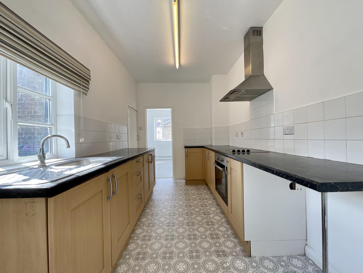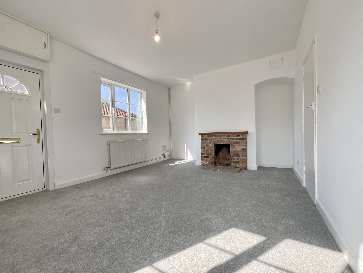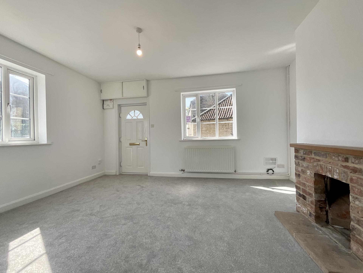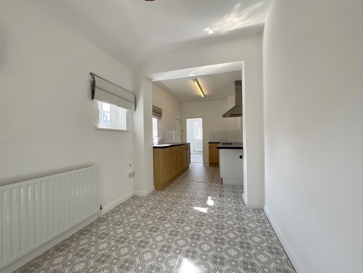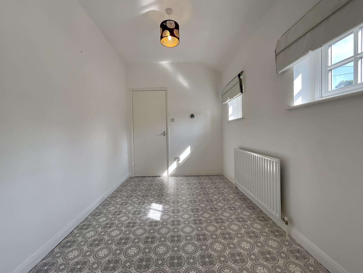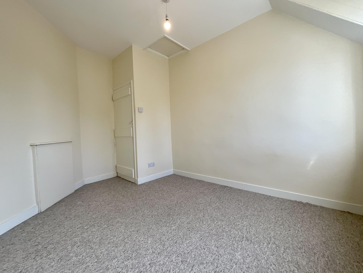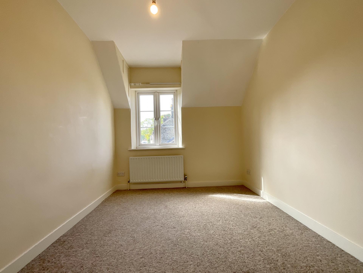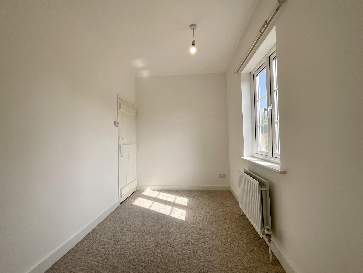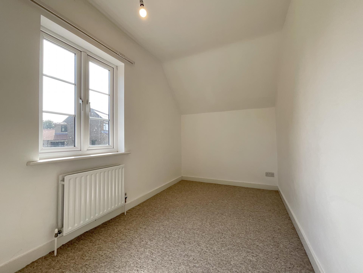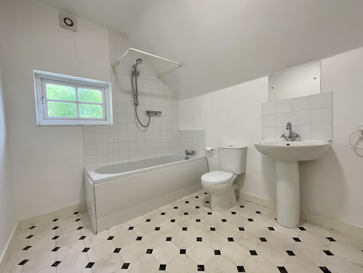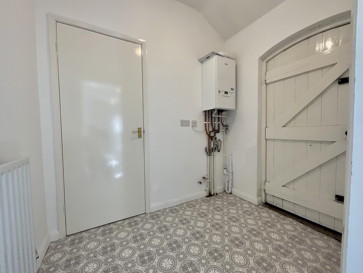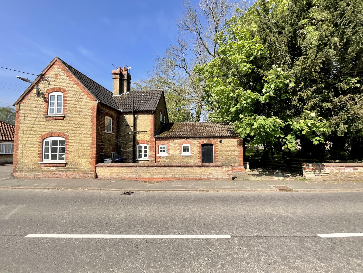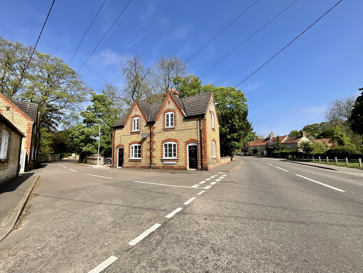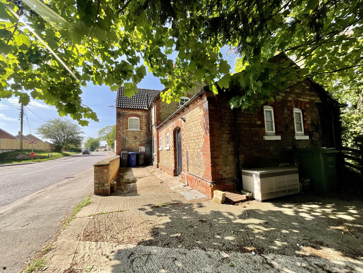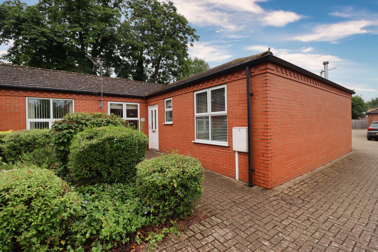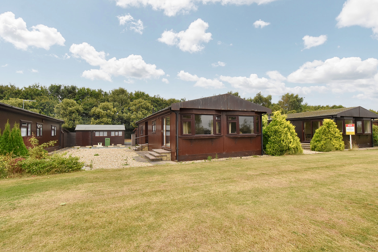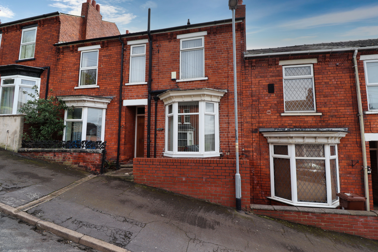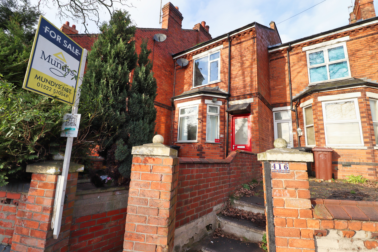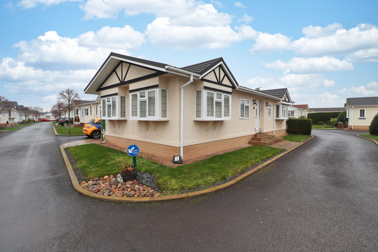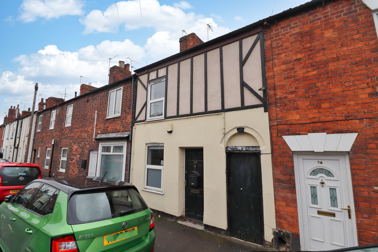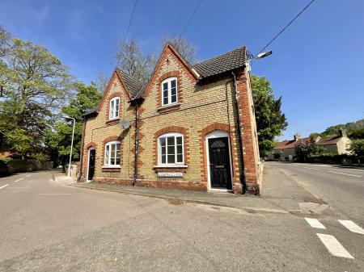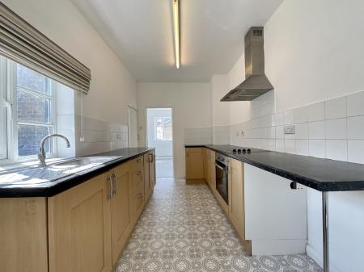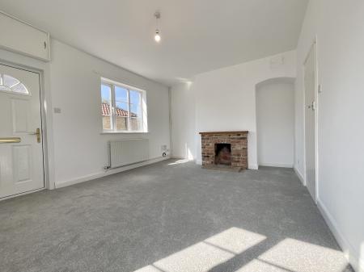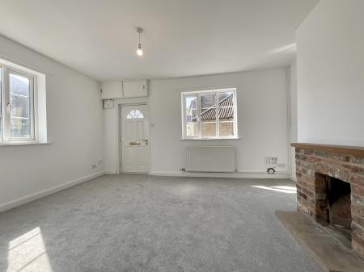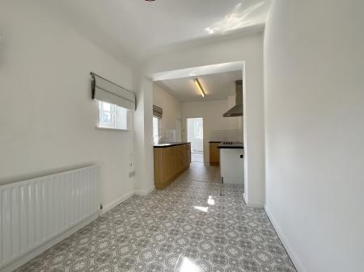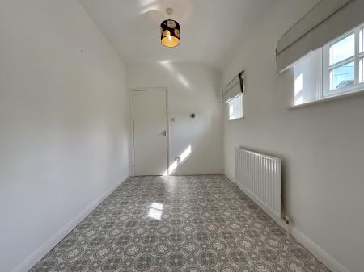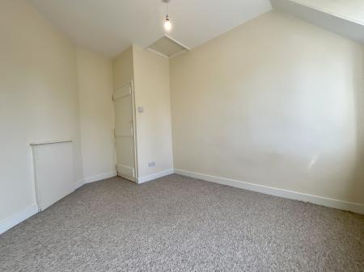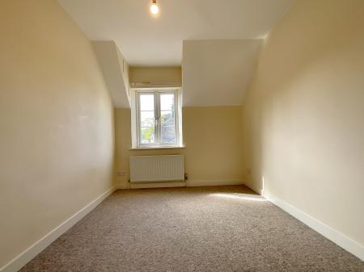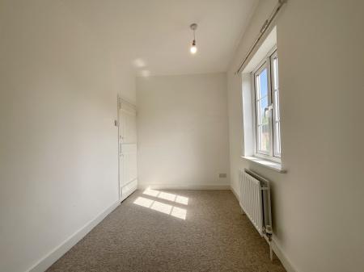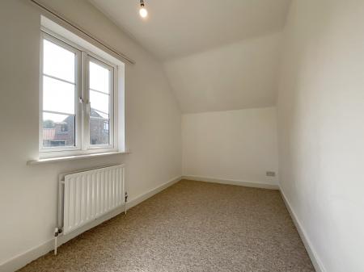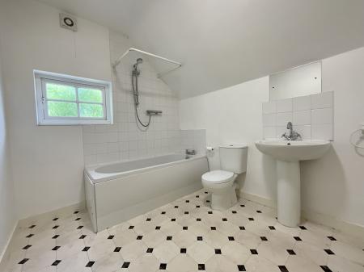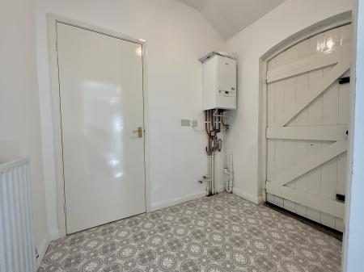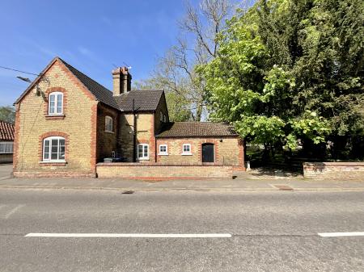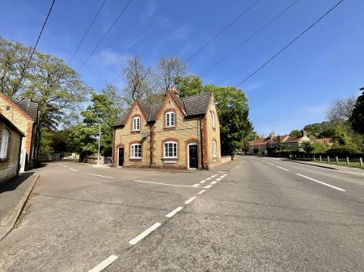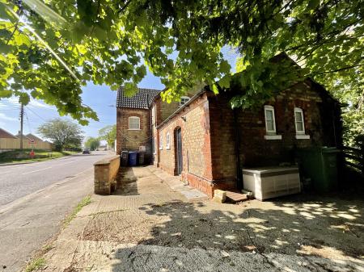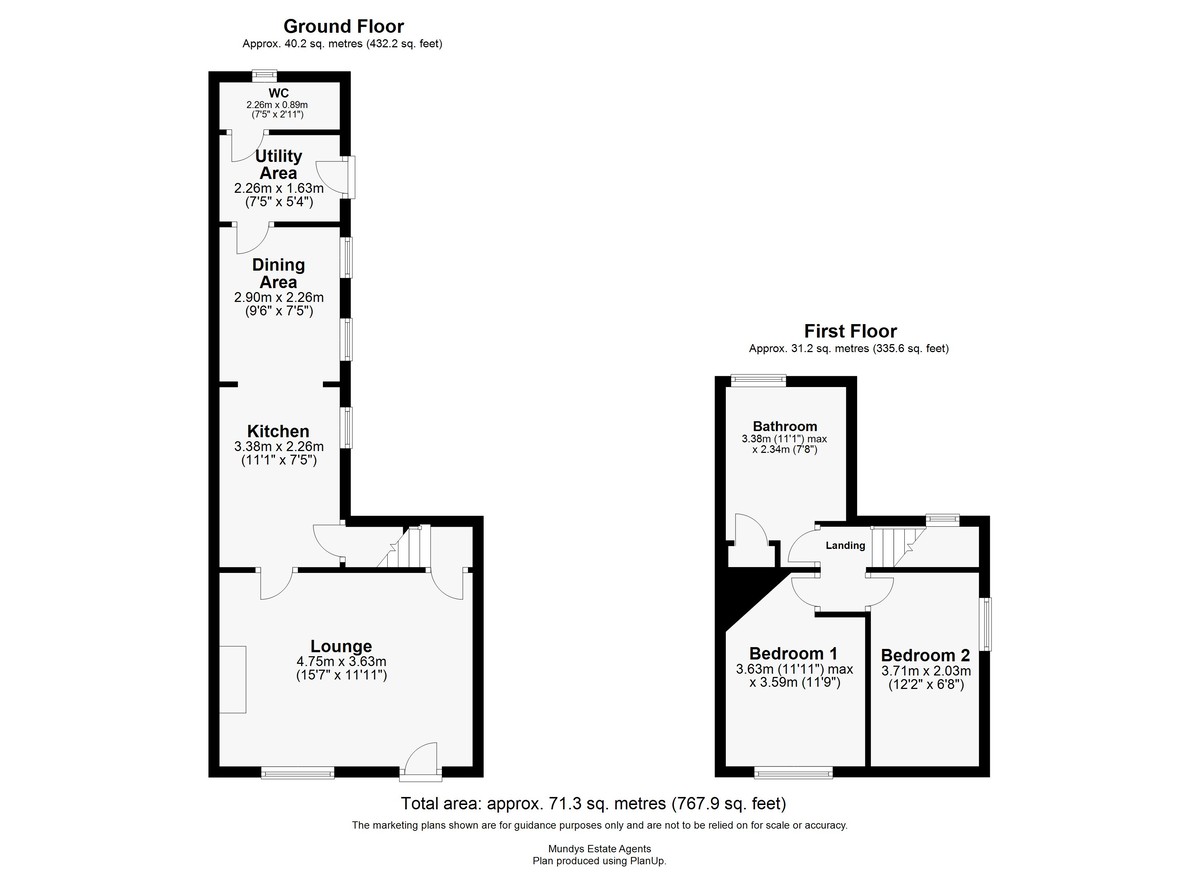- Rear Yard that Backs onto the Village Beck
- Located in the Heart of Welton
- Close to Village Shops & Amenities
- Short Walk to William Farr School
- 2 Bedrooms & Bathroom
- Kitchen, Dining Area, Utility Area & W.C
- EPC Energy Rating - E
- Council Tax Band - A (West Lindsey District Council)
- Sold via ‘Secure Sale’
- Immediate ‘exchange of contracts’ available
2 Bedroom Semi-Detached House for sale in Lincoln
Being sold via Secure Sale online bidding. Terms & Conditions apply. Starting Bid £140,000.
A well-presented semi-detached period cottage located in the heart of the popular village of Welton and within a short walk to local shops, facilities and the William Farr Secondary School. Internally the property has been recently redecorated to the ground floor and offers living accommodation briefly comprising of Lounge, Kitchen, Dining Area, Utility Area, Downstairs WC and a First Floor Landing leaving to two Bedrooms and a Bathroom. Outside there is a courtyard to the rear of the property overlooking the village beck. Viewing of the property is highly recommended and it is being sold with No Onward Chain.
LOCATION Welton is a popular village which lies to the north of the historic Cathedral and University City of Lincoln. The village has a wide range of local amenities including schools, shops and public houses. There is also a regular bus service out of the village into Lincoln City Centre.
LOUNGE 15' 7" x 11' 11" (4.75m x 3.63m) , with composite external door to the front elevation, UPVC double glazed windows to the front and side elevations, fire surround and hearth and radiator.
KITCHEN 11' 1" x 7' 5" (3.38m x 2.26m) , with UPVC double glazed window to the side elevation, fitted with a range of wall, base units and drawers with work surfaces over, tiled splashback, stainless steel sink unit and drainer, four ring ceramic hob with extractor fan over and space for fridge.
DINING AREA 9' 6" x 7' 5" (2.9m x 2.26m) , with two UPVC double glazed windows to the side elevation and radiator.
UTILITY AREA 7' 5" x 5' 4" (2.26m x 1.63m) , with external door to the side elevation, radiator, plumbing and space for washing machine and a gas fired central heating boiler.
W.C 7' 5" x 2' 11" (2.26m x 0.89m) , with UPVC double glazed window to the rear elevation, vinyl flooring, radiator, low level WC and wash hand basin with tiled splashback.
FIRST FLOOR LANDING With UPVC double glazed window to the rear elevation.
BEDROOM 1 11' 11" x 11' 9" (3.63m x 3.58m) , with UPVC double glazed window to the front elevation and radiator.
BEDROOM 2 12' 2" x 6' 8" (3.71m x 2.03m) , with UPVC double glazed window to the side elevation and radiator.
BATHROOM 11' 1" x 7' 8" (3.38m x 2.34m) , with UPVC double glazed window to the rear elevation, vinyl flooring, suite to comprise of low level WC, wash hand basin with tiled splashback and bath with shower over and tiled surround, radiator and storage cupboard.
OUTSIDE To the rear of the property there is a courtyard garden overlooking the village beck.
AUCTIONEERS ADDITIONAL COMMENTS Pattinson Auction are working in Partnership with the marketing agent on this online auction sale and are referred to below as 'The Auctioneer'.
This auction lot is being sold either under conditional (Modern) or unconditional (Traditional) auction terms and overseen by the auctioneer in partnership with the marketing agent.
The property is available to be viewed strictly by appointment only via the Marketing Agent or The Auctioneer. Bids can be made via the Marketing Agents or via The Auctioneers website.
Please be aware that any enquiry, bid or viewing of the subject property will require your details being shared between both any marketing agent and The Auctioneer in order that all matters can be dealt with effectively.
The property is being sold via a transparent online auction. In order to submit a bid upon any property being marketed by The Auctioneer, all bidders/buyers will be required to adhere to a verification of identity process in accordance with Anti Money Laundering procedures. Bids can be submitted at any time and from anywhere.
Our verification process is in place to ensure that AML procedure are carried out in accordance with the law.
A Legal Pack associated with this particular property is available to view upon request and contains details relevant to the legal documentation enabling all interested parties to make an informed decision prior to bidding. The Legal Pack will also outline the buyers' obligations and sellers' commitments. It is strongly advised that you seek the counsel of a solicitor prior to proceeding with any property and/or Land Title purchase.
Pattinson Auction are working in Partnership with the marketing agent on this online auction sale and are referred to below as 'The Auctioneer'. This auction lot is being sold either under conditional (Modern) or unconditional (Traditional) auction terms and overseen by the auctioneer in partnership with the marketing agent. The property is available to be viewed strictly by appointment only via the Marketing Agent or The Auctioneer. Bids can be made via The Auctioneers or the Marketing Agents website. Please be aware that any enquiry, bid or viewing of the subject property will require your details being shared between both any marketing agent and The Auctioneer in order that all matters can be dealt with effectively. The property is being sold via a transparent online auction. In order to submit a bid upon any property being marketed by The Auctioneer, all bidders/buyers will be required to adhere to a verification of identity process in accordance with Anti(truncated).
Property Ref: 58704_102125024638
Similar Properties
2 Bedroom Apartment | £140,000
Situated on Newark Road between the Lincoln and North Hykeham, this Ground Floor Flat offers internal accommodation to c...
Acacia Avenue, The Elms, Torksey, Lincoln
2 Bedroom Park Home | £139,950
A larger than average two double bedroom park home located within the popular Elms retirement development for the over 5...
2 Bedroom Terraced House | £139,500
A well-presented bay fronted mid terraced house located just off Monks Road, east of the historic Cathedral City of Linc...
3 Bedroom Terraced House | £145,000
NO ONWARD CHAIN - A traditional three bedroom bay fronted terraced house with spacious accommodation comprising of Porch...
2 Bedroom Park Home | £145,000
An immaculate two double bedroom park home situated on the popular over 50's retirement complex of Little London within...
3 Bedroom Terraced House | £145,000
INVESTMENT OPPORTUNITY – 3 BEDROOM HMO - An excellent investment opportunity to purchase a three bedroom mid-terraced ho...

Mundys (Lincoln)
29 Silver Street, Lincoln, Lincolnshire, LN2 1AS
How much is your home worth?
Use our short form to request a valuation of your property.
Request a Valuation
