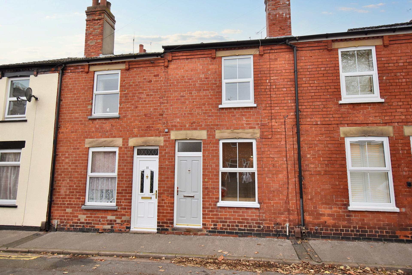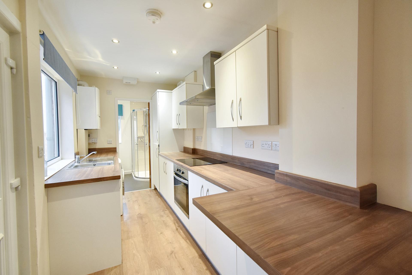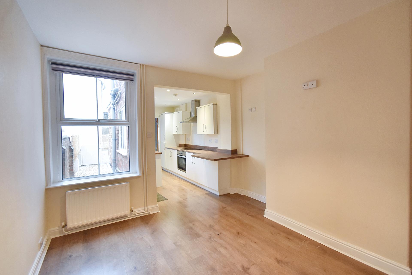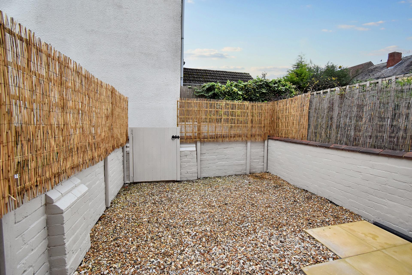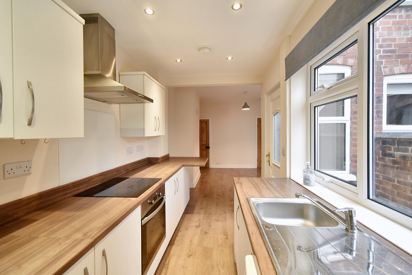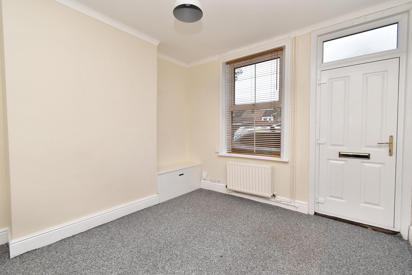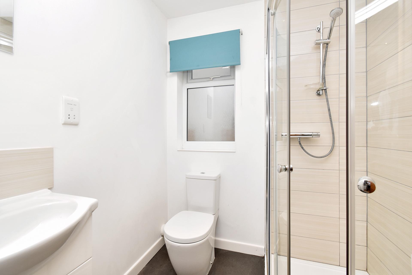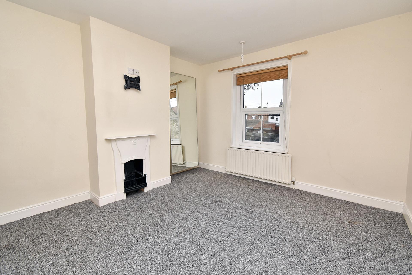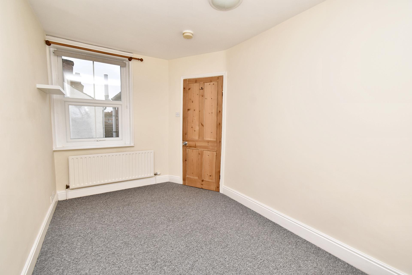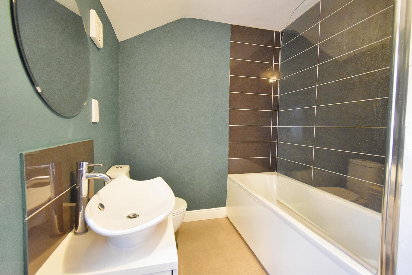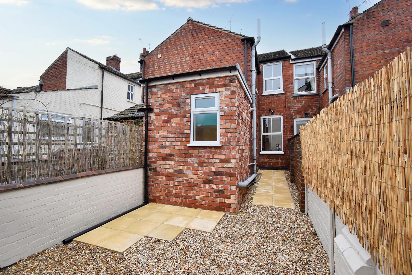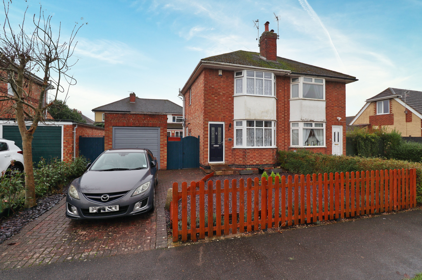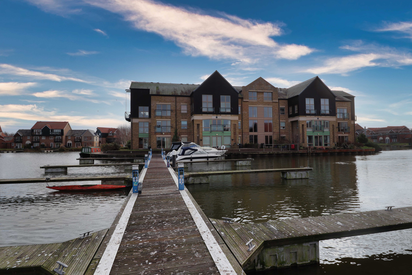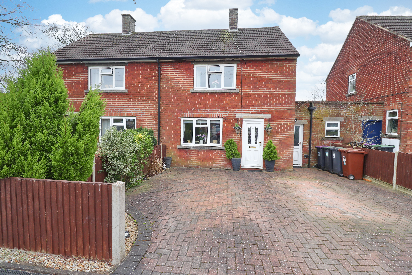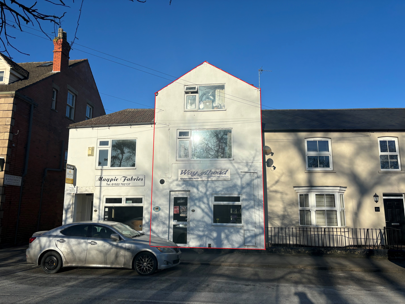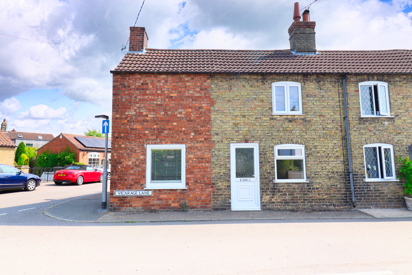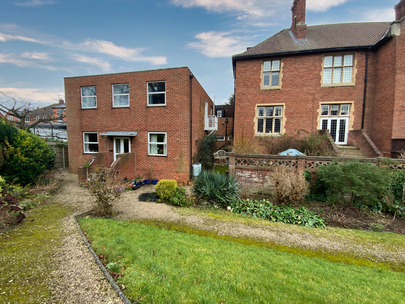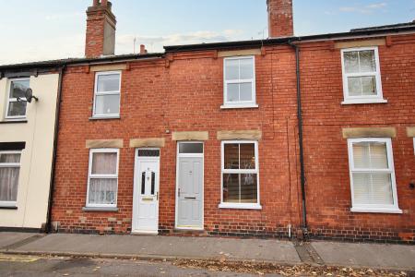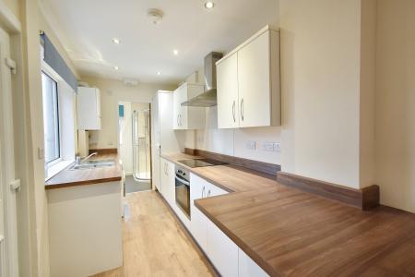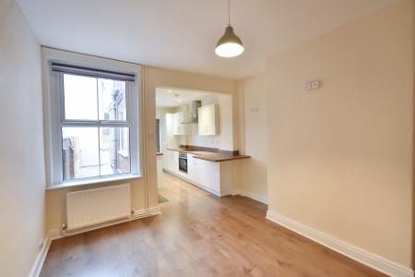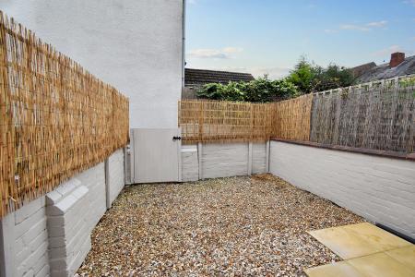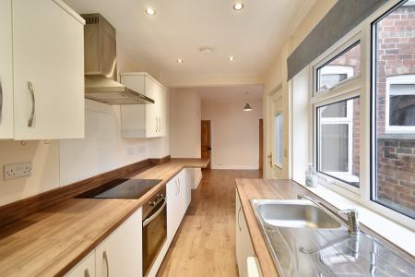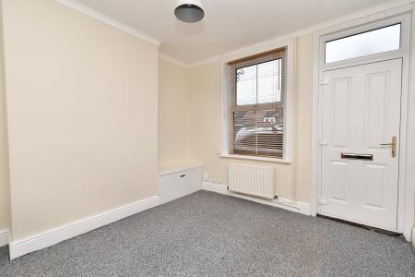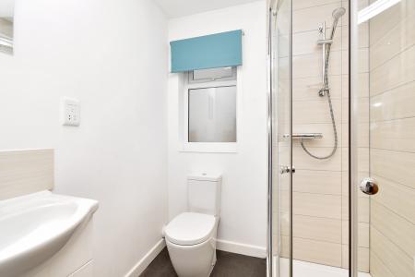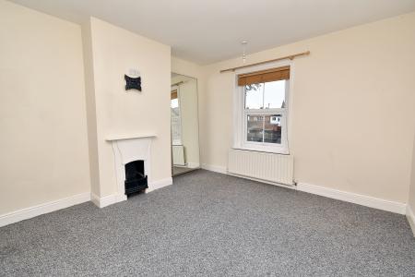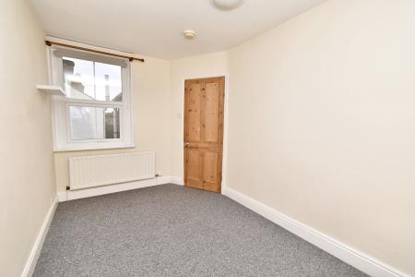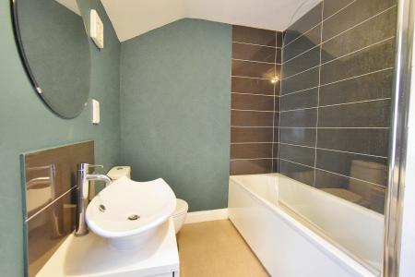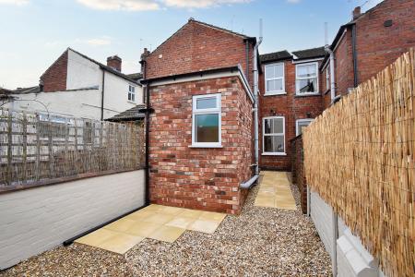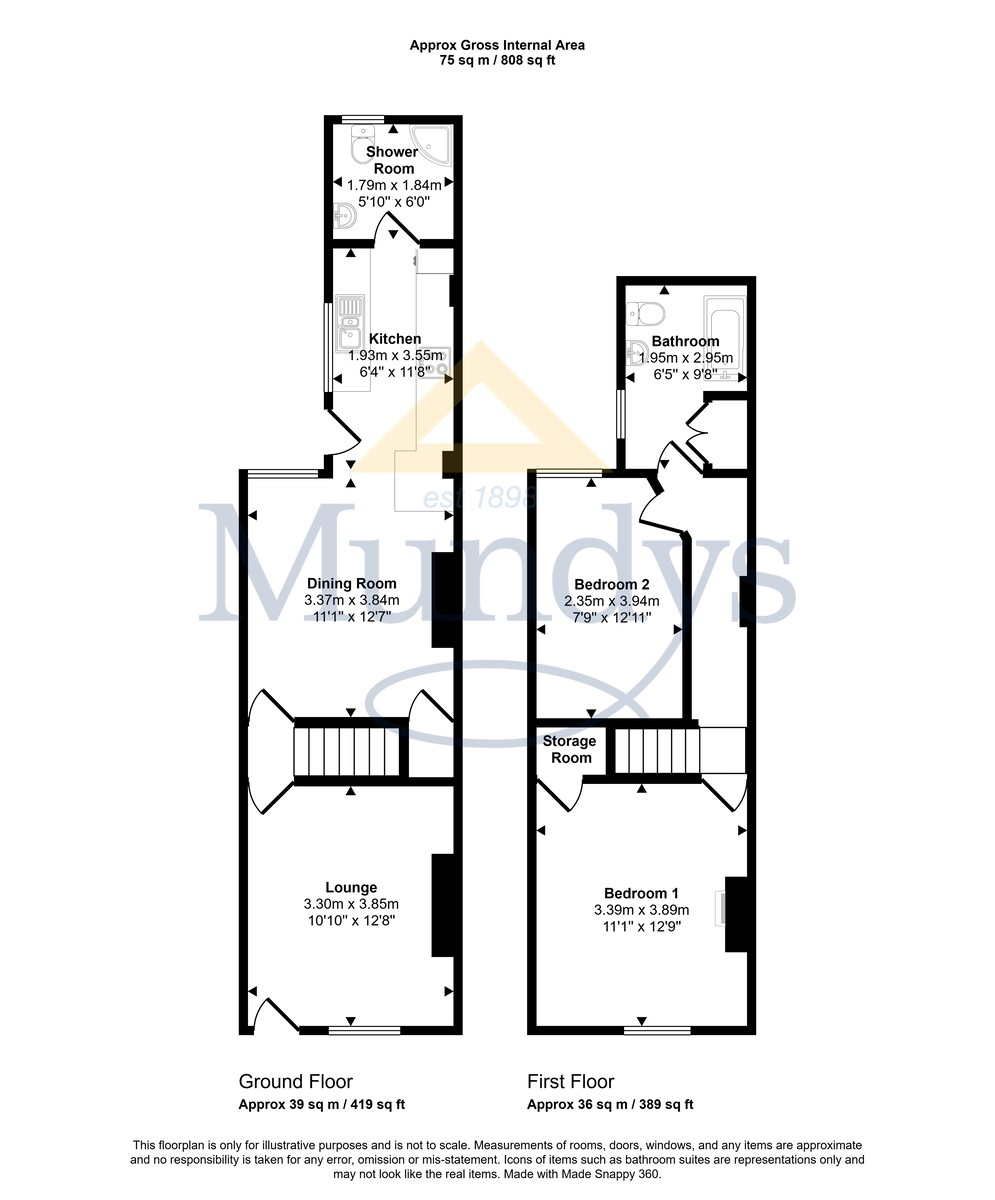- Well Presented and Recently Redecorated Mid-Terraced House
- 2 Double Bedrooms
- Shower Room & Bathroom
- Lounge & Dining Room
- Fitted Kitchen & Rear Yard
- No Onward Chain
- Sought After Uphill Location
- Viewing Recommended
- EPC Energy Rating - D
- Council Tax Band - A (Lincoln City Council)
2 Bedroom Terraced House for sale in Lincoln
A well-presented and recently redecorated mid terraced house situated within the ever popular Uphill area of Lincoln. The internal accommodation briefly comprises of Lounge, Inner Hallway, Dining Room, fitted Kitchen, Downstairs Shower Room and a First Floor Landing leading to two double Bedrooms and a Family Bathroom. Outside there is an enclosed rear garden. The property further benefits from gas central heating and UPVC double glazing and is being sold with No Onward Chain. Viewing is highly recommended.
LOCATION The historic Cathedral and University City of Lincoln has the usual High Street shops and department stores, plus banking and allied facilities, multiplex cinema, Marina and Art Gallery. The famous Steep Hill leads to the Uphill area of Lincoln and the Bailgate, with its quaint boutiques and bistros, the Castle, Cathedral and renowned Bishop Grosseteste University.
LOUNGE 12' 6" x 11' 2" (3.81m x 3.4m) With UPVC main entrance door, UPVC window to the front elevation, coving to ceiling and double radiator.
INNER HALLWAY With stairs to the first floor.
DINING ROOM 11' 1" x 12' 7" (3.38m x 3.84m) With UPVC window to the rear elevation, double radiator and under stairs storage area.
KITCHEN 11' 7" x 6' 2" (3.53m x 1.88m) Fitted with a range of wall and base cupboards, sink unit and drainer, fitted oven and hob, extractor hood, new washing machine, built-in fridge freezer, breakfast bar, Vaillant gas central heating boiler, UPVC window to the side elevation and UPVC side entrance door.
SHOWER ROOM 6' 1" x 5' 11" (1.85m x 1.8m) With suite to comprise of fitted shower cubicle, WC and wash hand basin, extractor fan, shaver point and UPVC window to the rear elevation.
FIRST FLOOR LANDING
BEDROOM 12' 7" x 11' 2" (3.84m x 3.4m) With UPVC window to the front elevation, radiator, built-in cupboard/wardrobe and feature fireplace.
BEDROOM 2 12' 11" x 7' 8" (3.94m x 2.34m) With UPVC window to the rear elevation and radiator.
BATHROOM 9' 7" x 6' 4" (2.92m x 1.93m) With suite to comprise of bath with shower over, WC and wash hand basin, part tiled surround, extractor fan, radiator, fitted storage cupboard and UPVC window to the side elevation.
OUTSIDE There is a private courtyard/garden with gravelled and patio areas and gated access from the rear.
Property Ref: 58704_102125031105
Similar Properties
2 Bedroom Semi-Detached House | £187,500
A well presented two bedroom bay fronted semi-detached house in the popular Boultham Park area to the south of Lincoln C...
Marine Approach, Burton Waters
2 Bedroom Apartment | £185,000
The property is tenanted until August 2026. OPEN TO OFFERS! A two bedroom Ground Floor Apartment in a luxury complex on...
Cumberland Avenue, Wellingore, Lincoln
2 Bedroom Semi-Detached House | £185,000
A much improved two bedroom semi-detached house in the popular Cliff Village of Wellingore, to the South of the Cathedra...
2 Bedroom Apartment | £189,500
Retail Premises with Self-Contained Upper Floor Apartment - We are pleased to offer for sale this three-storey mid-terra...
3 Bedroom Semi-Detached House | £189,950
A fully refurbished cottage which has been restored to a high standard whilst retaining many original features, situated...
Francis Hill Court, Church Lane
2 Bedroom Apartment | £190,000
A two bedroomed ground floor apartment situated in this popular residential development close to the Bailgate and Uphill...

Mundys (Lincoln)
29 Silver Street, Lincoln, Lincolnshire, LN2 1AS
How much is your home worth?
Use our short form to request a valuation of your property.
Request a Valuation
