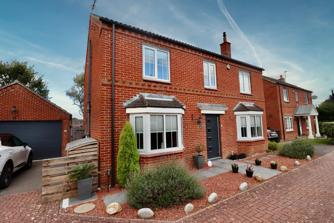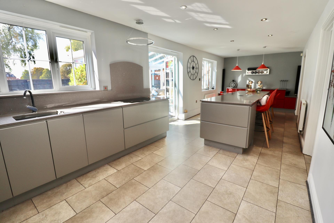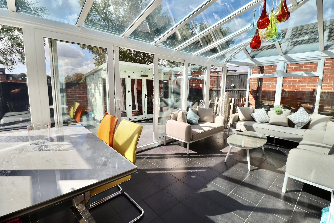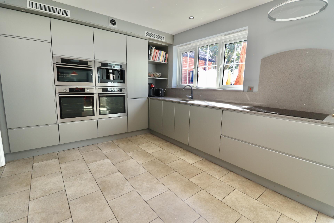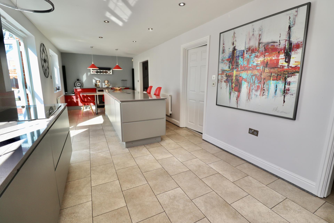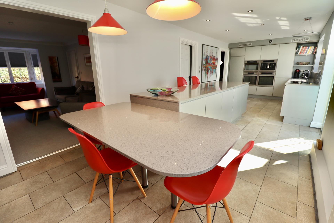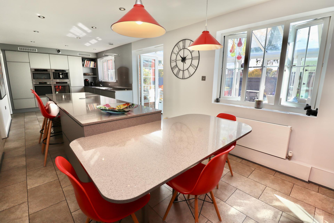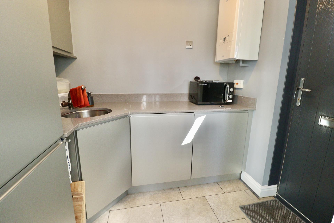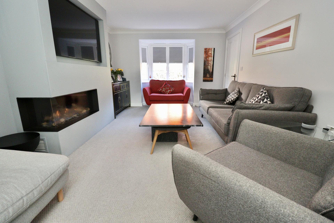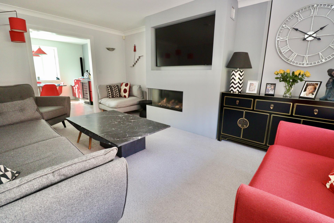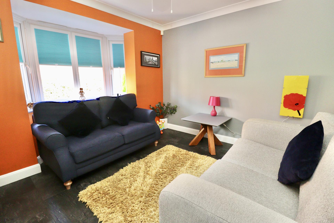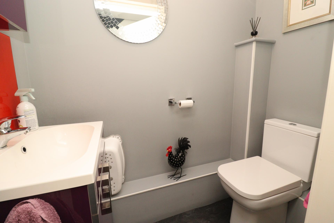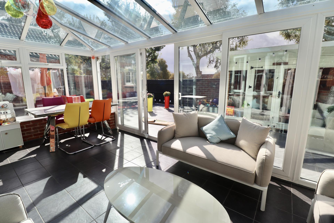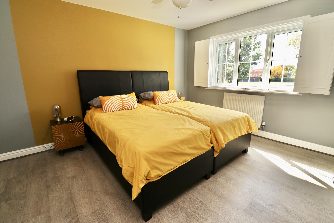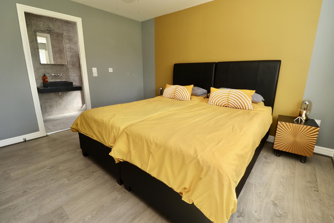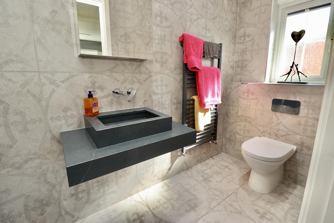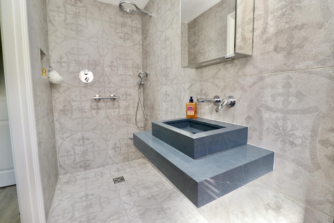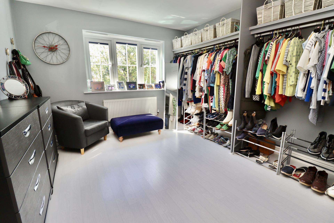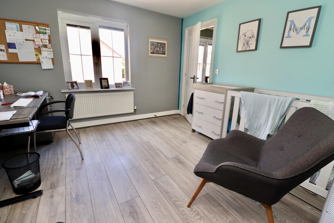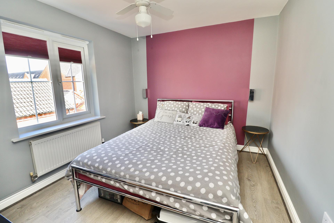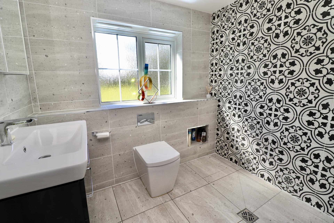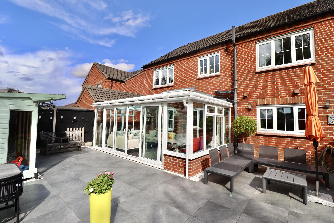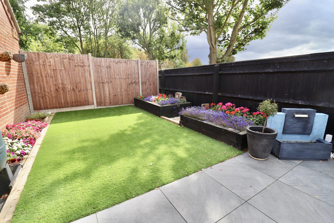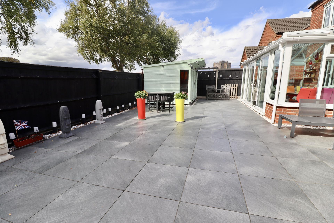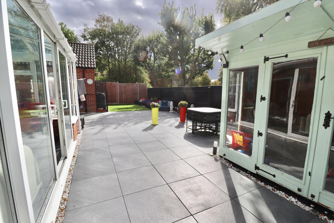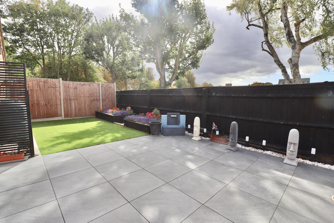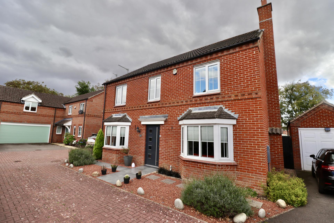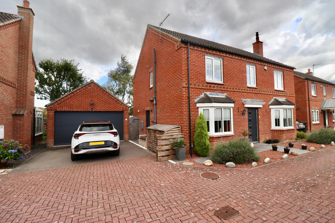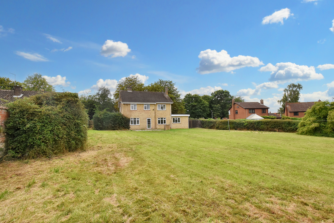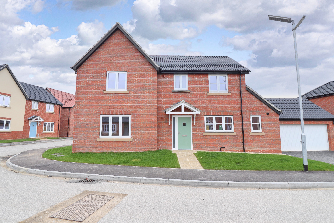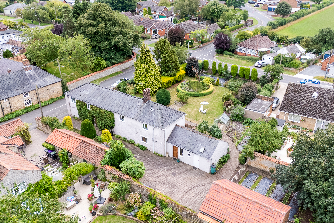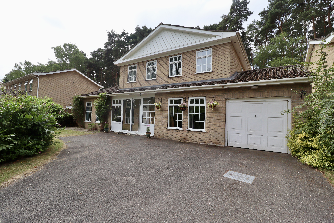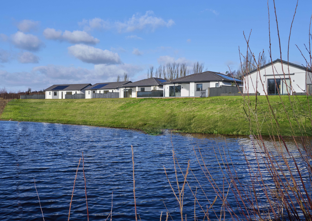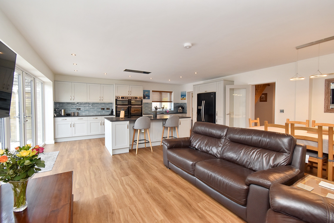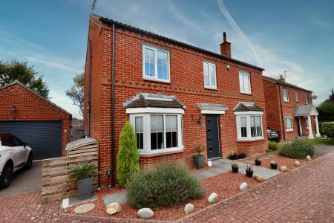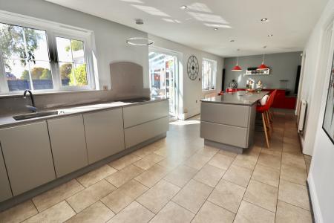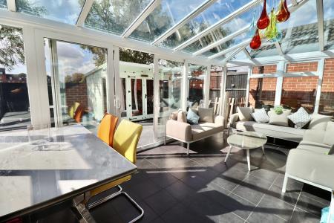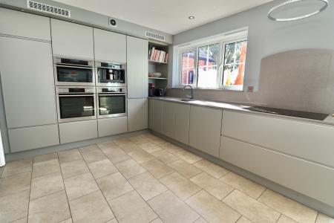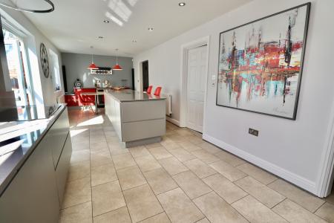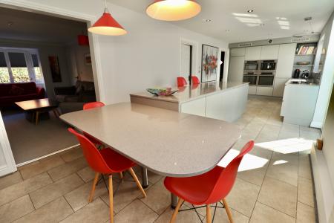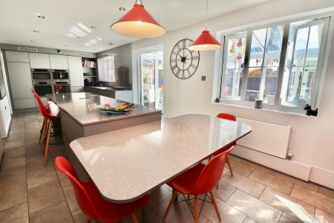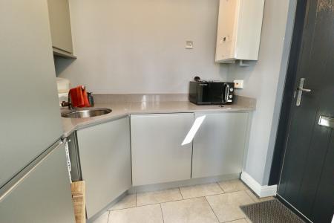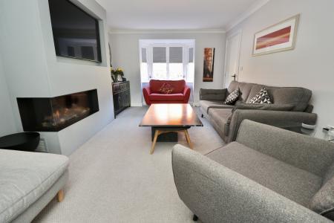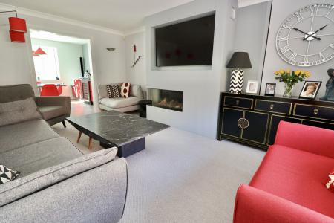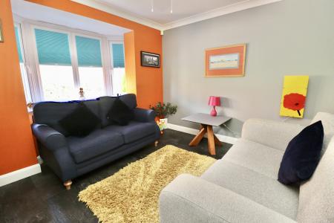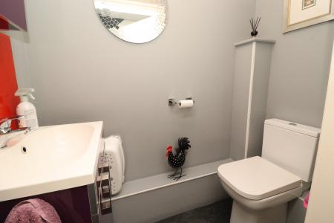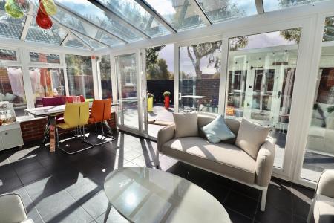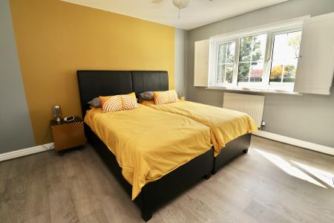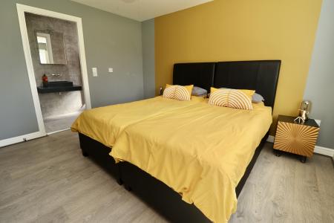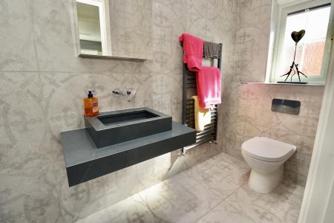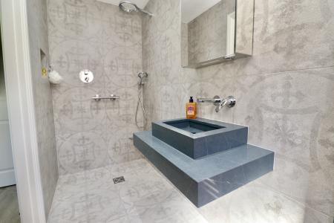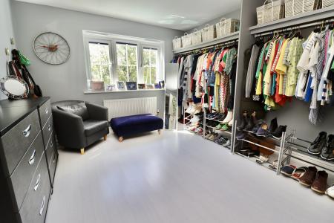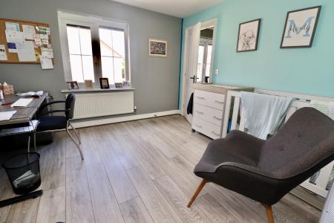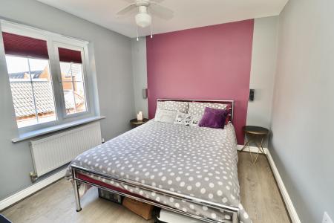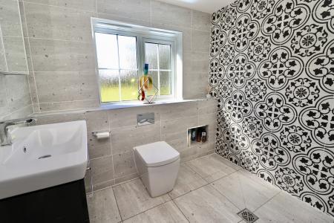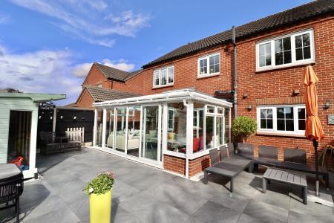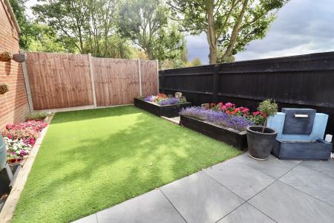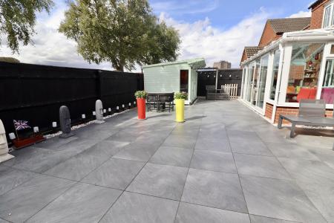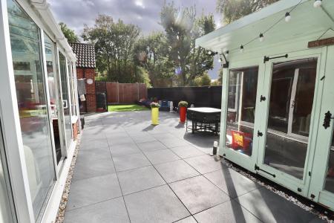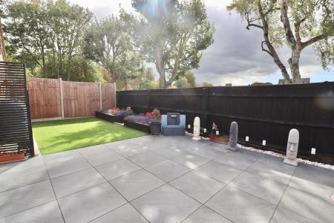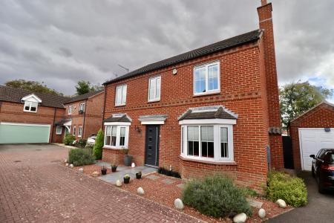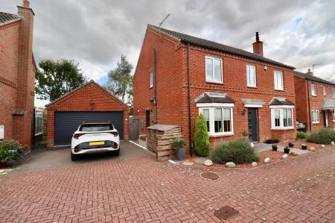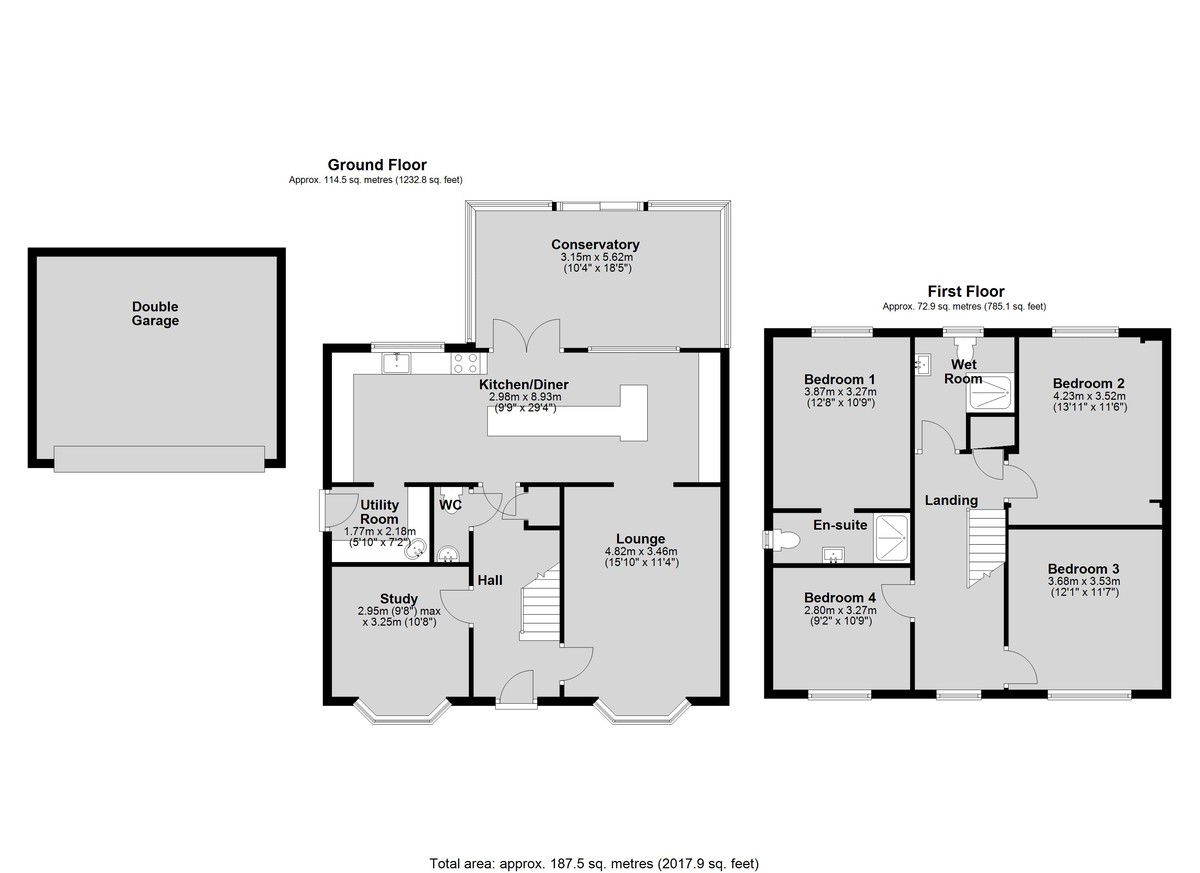- Modern 4 Bedroom Detached House
- Lounge, Study, Conservatory
- Stylish Kitchen Diner, Utility Room
- 4 Bedrooms, En Suite Shower Room, Modern Wet Room
- Driveway and Garage
- Landscaped Rear Gardens
- Tucked Away Position
- EPC Energy Rating - C
- Council Tax Band - E (Lincoln City Council)
4 Bedroom Detached House for sale in Lincoln
Situated in a discreet tucked away position within the highly sought after Uphill area of Lincoln, this immaculately presented Four Bedroom Detached Family Home offers generous and versatile living accommodation throughout. The ground floor features an inviting Entrance Hall, a stylish Lounge with contemporary feature fire, a Study, Cloakroom/WC, a large open plan Kitchen Diner with integrated appliances, complimenting Utility Room, and a spacious Conservatory overlooking the garden. To the first floor, a landing gives access to Four Double Bedrooms, including a Master with a stylish En-suite Shower Room, and a modern Family Wet Room. Externally, the property benefits from a driveway to the front, a double garage, and a beautifully landscaped rear garden with a summer house - perfect for relaxing or entertaining. An early viewing is highly recommended to fully appreciate the quality and standard of accommodation on offer.
LOCATION The historic Cathedral and University City of Lincoln has the usual High Street shops and department stores, plus banking and allied facilities, multiplex cinema, Marina and Art Gallery. The famous Steep Hill leads to the Uphill area of Lincoln and the Bailgate, with its quaint boutiques and bistros, the Castle, Cathedral and renowned Bishop Grosseteste University.
HALL With staircase to the first floor, under stairs storage cupboard, laminate flooring and radiator.
LOUNGE 15' 9" x 11' 4" (4.82m x 3.46m) With double glazed bay window to the front aspect, gas feature fire and radiator.
STUDY 10' 7" x 9' 8" (3.25m x 2.95m) With double glazed bay window to the front aspect, ceiling fan, laminate flooring and radiator.
CLOAKROOM/WC With close coupled WC, wash hand basin in a vanity style unit, tiled splashbacks, laminate flooring and radiator.
KITCHEN DINER 29' 3" x 9' 9" (8.93m x 2.98m) Fitted with a stylish range of base and wall units with work surfaces over, undermount sink with mixer tap over, twin eye level electric ovens, microwave and coffee machine, integrated tall fridge, dishwasher and wine cooler, induction hob, central island with breakfast bar, spotlights, downlighters and kickboard lighting, tiled flooring, two radiators, two double glazed window to the rear aspect and double glazed French doors to the conservatory.
UTILITY ROOM 7' 1" x 5' 9" (2.18m x 1.77m) With a range of base and wall units with work surfaces over, stainless steel bowl sink with mixer tap over, integrated tall freezer and washer/dryer, wall mounted gas fired central heating boiler, tiled flooring and door to the side aspect.
CONSERVATORY 18' 5" x 10' 4" (5.62m x 3.15m) With double glazed French doors to the rear garden, tiled flooring and radiator.
FIRST FLOOR LANDING With double glazed window to the front aspect, airing cupboard, laminate flooring and radiator.
BEDROOM 1 12' 8" x 10' 8" (3.87m x 3.27m) With double glazed window to the rear aspect, ceiling fan, laminate flooring and radiator.
EN-SUITE WET ROOM Fitted with a contemporary three piece suite comprising of wet room shower, wash hand basin and close coupled WC, tiled walls and flooring, towel radiator, spotlights and double glazed window to the side aspect.
BEDROOM 2 13' 10" x 11' 6" (4.23m x 3.52m) With double glazed window to the rear aspect, range of fitted wardrobes, laminate flooring and radiator.
BEDROOM 3 12' 0" x 11' 6" (3.68m x 3.53m) With double glazed window to the front aspect, laminate flooring and radiator.
BEDROOM 4 10' 8" x 9' 2" (3.27m x 2.80m) With double glazed window to the front aspect, ceiling fan, laminate flooring and radiator.
WET ROOM Fitted with a three piece suite comprising of wet room shower, wash hand basin on an vanity style unit and close coupled WC, tiled walls and flooring, towel radiator, spotlights and double glazed window to the double aspect.
OUTSIDE To the front of the property is a gravelled garden with inset shrubs. There is a side driveway providing off street parking for multiple vehicles and access the double garage. The garage has an electric roller door to the front, light and power. To the rear of the property is an enclosed garden with area of artificial lawn with raised flowerbeds, paved seating areas and Summer house with power.
Property Ref: 58704_102125035032
Similar Properties
4 Bedroom Detached House | £425,000
A detached family home located in a pleasant non-estate position opposite the Parish Church of St Mary's and is situated...
Plot 3, The Hamilton, Lime Grove, Bardney
4 Bedroom Detached House | Offers Over £425,000
Open Afternoon – Thursday 9th October, 1:30pm–5pm! No appointment needed – visit Lime Grove in Bardney and explore the f...
High Street, Waddington, Lincoln
4 Bedroom Detached House | £425,000
Nestled in a private position within the heart of the much sought after Cliff Village of Waddington, this unique 4-bedro...
5 Bedroom Detached House | £430,000
A spacious detached family home offering versatile living accommodation including a one bedroomed annexe, positioned wit...
Plot 10, The Tirley, 5 Mereside, The View
3 Bedroom Detached Bungalow | £430,000
LAST REMAINING WATERFRONT BUNGALOW - The Tirley, a traditionally built, A-rated EPC Eco luxury bungalow with panoramic l...
5 Bedroom Detached House | £439,000
An excellent Detached Family Home situated within the popular residential location of North Hykeham. The property has be...

Mundys (Lincoln)
29 Silver Street, Lincoln, Lincolnshire, LN2 1AS
How much is your home worth?
Use our short form to request a valuation of your property.
Request a Valuation
