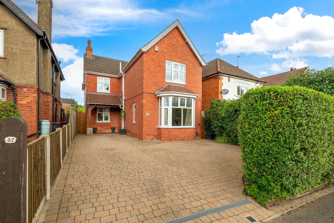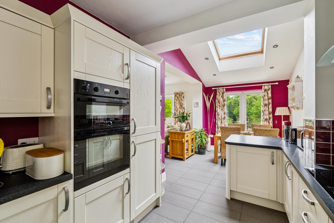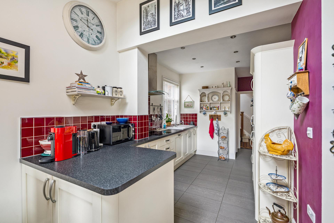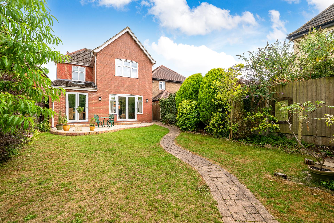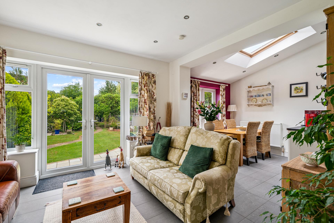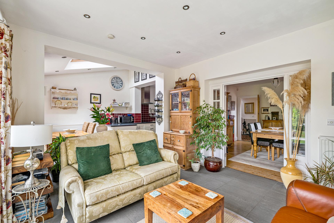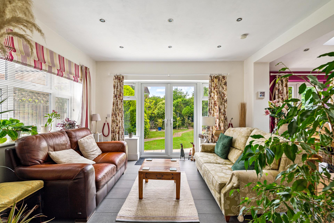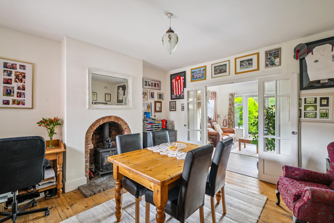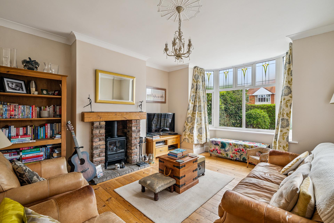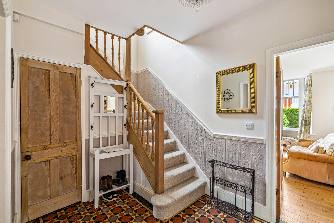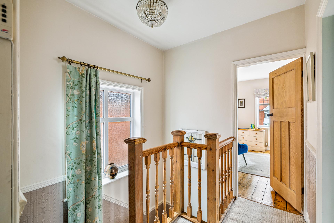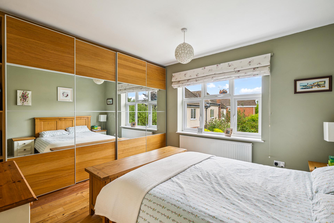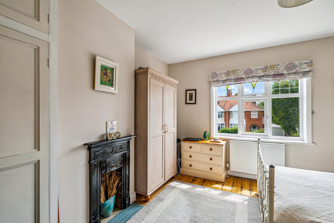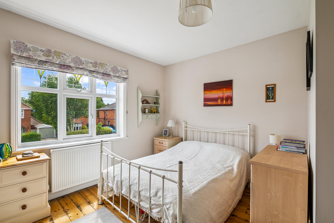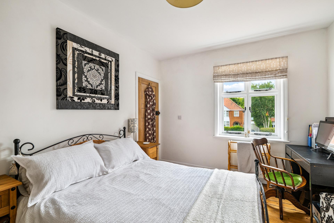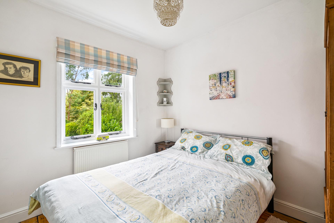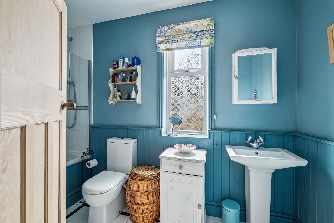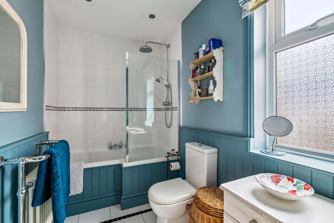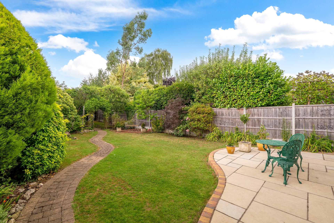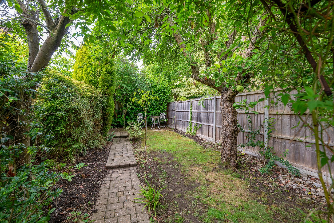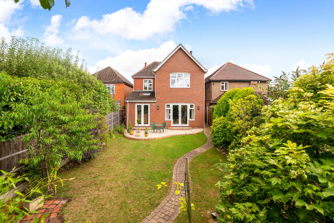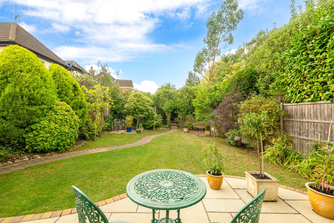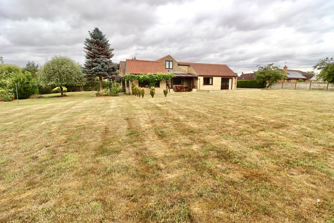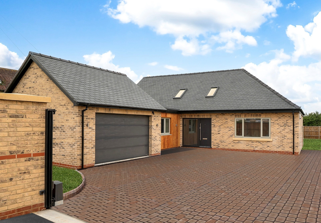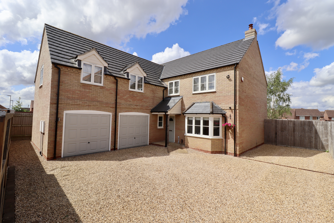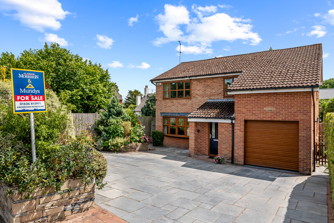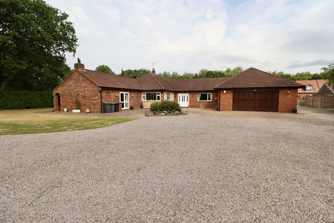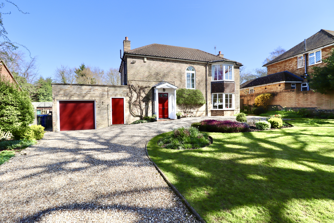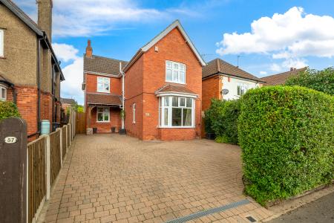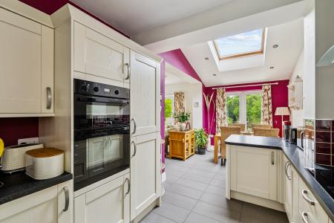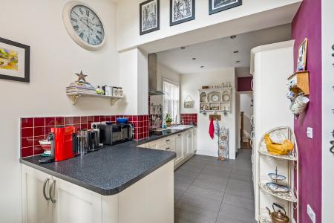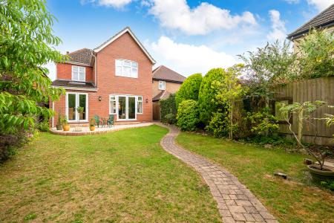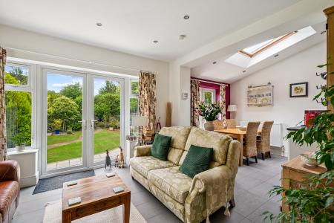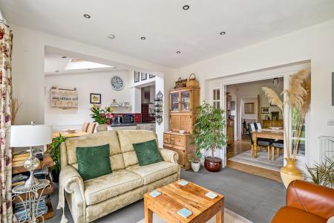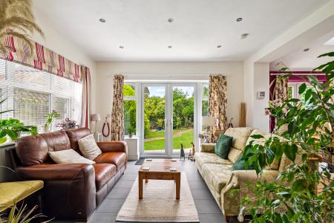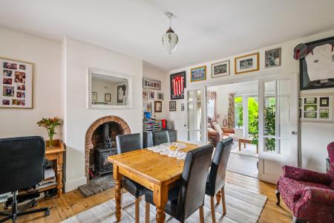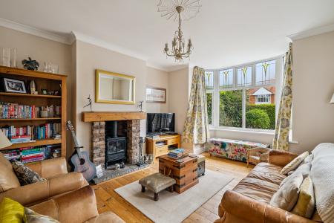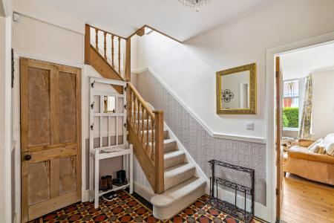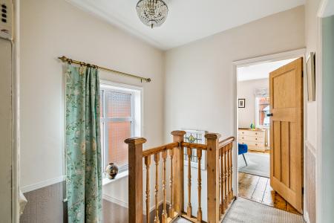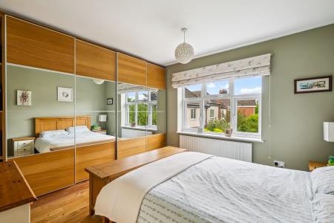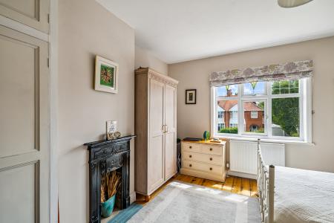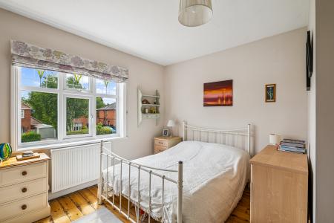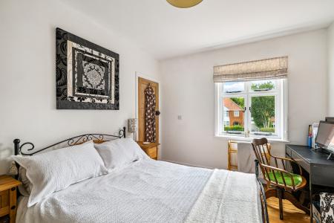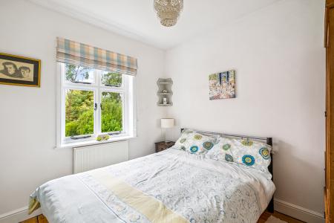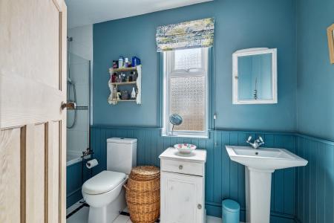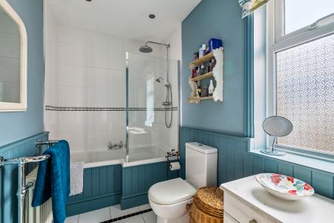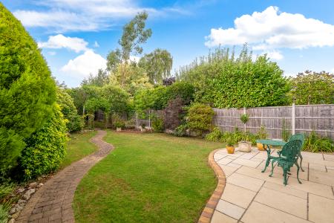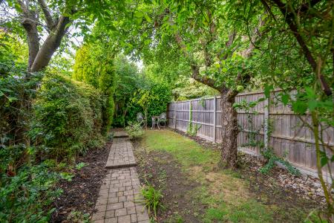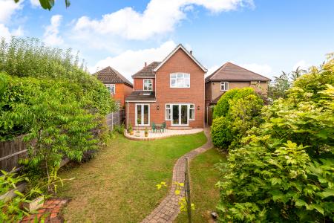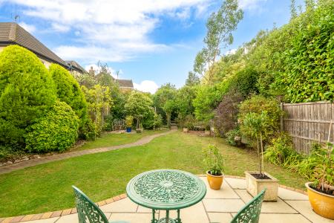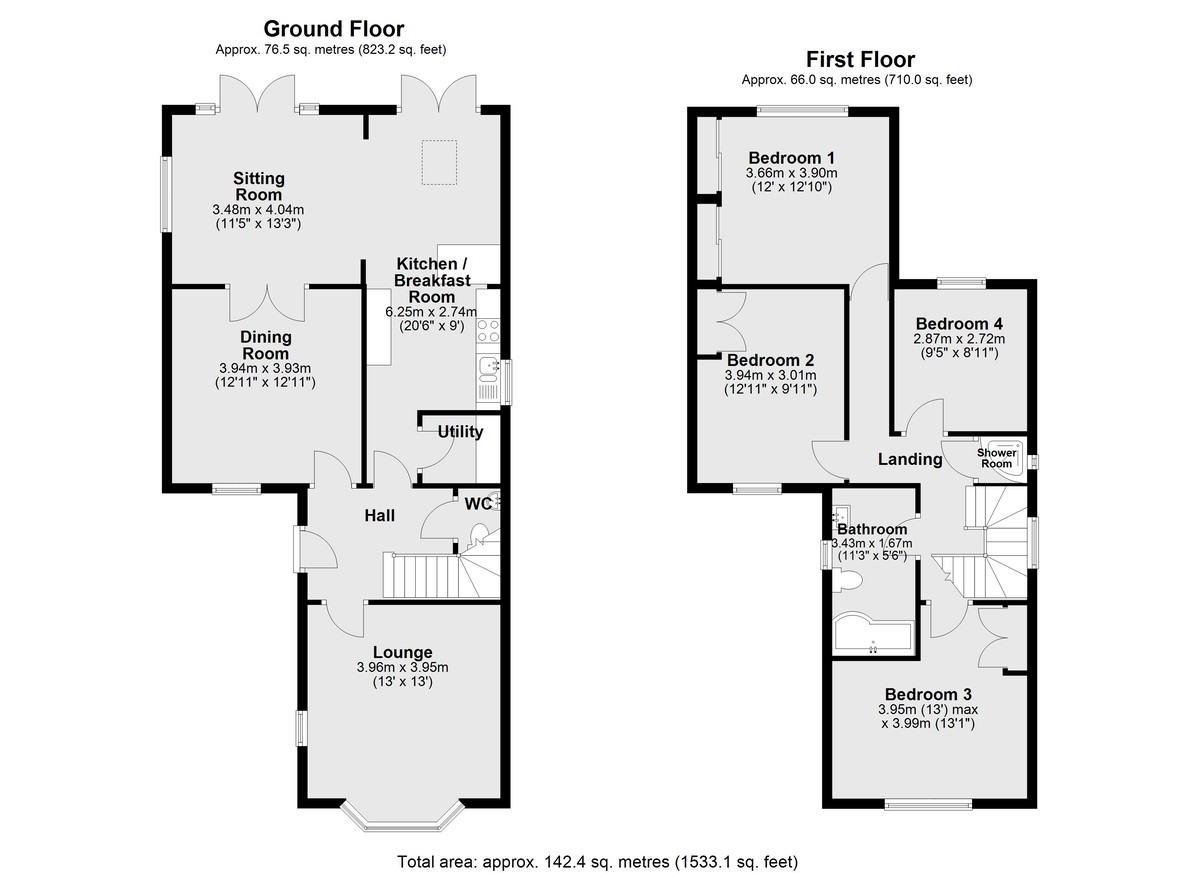- 4 Bedroom Detached House
- Lounge, Dining Room, Sitting Room
- Kitchen/Breakfast Room & Utility Room
- Four Bedrooms, Bathroom & Shower Room
- Block Paved Driveway
- Generous Rear Garden
- Viewing Highly Recommended
- Council Tax Band - D (Lincoln City Council)
- EPC Energy Rating - D
4 Bedroom Detached House for sale in Lincoln
A beautiful four bedroom detached family home located in this sought-after Uphill location close to Lincoln's Bailgate. The property has many original features and spacious extended living accommodation comprising of Entrance Hall, Lounge, Dining Room, Cloakroom/WC, modern fitted Kitchen/Breakfast Room, Sitting Room, Utility Room and a First Floor Landing leading to four double Bedrooms, Family Bathroom and a separate Shower Room. Outside there is a block paved driveway for multiple vehicles and a generous rear garden. Viewing is highly recommended to appreciate the accommodation on offer and the prestigious Uphill position in which it sits.
LOCATION The historic Cathedral and University City of Lincoln has the usual High Street shops and department stores, plus banking and allied facilities, multiplex cinema, Marina and Art Gallery. The famous Steep Hill leads to the Uphill area of Lincoln and the Bailgate, with its quaint boutiques and bistros, the Castle, Cathedral and renowned Bishop Grosseteste University.
ENTRANCE HALL With staircase to the First Floor, original tiled flooring and radiator.
CLOAKROOM/WC With close coupled WC, wall-mounted wash hand basin, original tiled flooring and radiator.
LOUNGE 12' 11" x 12' 11" (3.96m x 3.95m) With double glazed bay window to the front aspect, double glazed window to the side aspect, electric burner set within a feature brick fireplace, wooden flooring and radiator.
KITCHEN/BREAKFAST ROOM 8' 11" x 20' 6" (2.74m x 6.25m) Fitted with a modern range of wall and base units with work surfaces over, ceramic 1 1/2 bowl sink with side drainer and mixer tap over, eye-level electric double oven, electric hob with extractor fan over, integrated dishwasher and fridge freezer, breakfast bar, spotlights, tiled flooring, tiled splashbacks, double glazed window to the side aspect, Velux window and double glazed French doors to the rear garden.
UTILITY ROOM With spaces for a washing machine and tumble dryer, wall cupboards, wall-mounted gas-fired central heating boiler and tiled flooring.
SITTING ROOM 13' 3" x 11' 5" (4.04m x 3.48m) With double glazed French doors to the rear garden, double glazed window to the side aspect, tiled flooring and radiator.
DINING ROOM 12' 11" x 12' 10" (3.94m x 3.93m) With double glazed window to the front aspect, log burner, wooden flooring and radiator.
FIRST FLOOR LANDING With double glazed window to the side aspect and radiator.
BEDROOM 1 12' 9" x 12' 0" (3.90m x 3.66m) With double glazed window to the rear aspect, range of fitted wardrobes, wooden flooring and radiator.
BEDROOM 2 12' 11" x 9' 10" (3.94m x 3.01m) With double glazed window to the front aspect, double fitted wardrobe, decorative fireplace, wooden flooring and radiator.
BEDROOM 3 13' 1" x 12' 11 (max)" (3.99m x 3.94m) With double glazed window to the front aspect, double fitted wardrobe, cast iron fireplace, wooden flooring and radiator.
BEDROOM 4 9' 4" x 8' 11" (2.87m x 2.72m) With double glazed window to the rear aspect, wooden flooring and radiator.
BATHROOM Fitted with a three piece suite comprising of L-shaped panelled bath with rainfall shower over and glass shower screen, pedestal wash hand basin and close coupled WC, tiled flooring, tiled splashbacks, spotlights, radiator and double glazed window to the side aspect.
SHOWER ROOM With shower cubicle, chrome towel radiator, tiled walls, tiled flooring and double glazed window to the side aspect.
OUTSIDE To the front of the property there is a block paved driveway providing ample off-street parking for multiple vehicles. To the rear of the property there is a generous enclosed garden which is laid mainly to lawn with patio seating area, mature shrubs, fruit trees and a large garden shed.
Property Ref: 58704_102125018740
Similar Properties
Front Street, Normanby-by-spital
4 Bedroom Detached Bungalow | £575,000
Tucked away in a peaceful position in the heart of the picturesque village of Normanby-by-Spital, Kippen is a beautifull...
Kisgate, Sturton By Stow, Lincoln
4 Bedroom Detached House | £565,000
An exceptional brand-new detached family home of approx. 212 sq.m (2,281 sq.ft), finished to a high standard throughout...
5 Bedroom Detached House | Offers in excess of £550,000
A beautiful executive five bedroom detached house in the convenient village of Waddington, just to the South of the Cath...
5 Bedroom Detached House | £580,000
Situated in the prime residential location of Westhorpe this spacious and well appointed detached property sits on a pri...
4 Bedroom Detached Bungalow | Offers in region of £585,000
Tucked away in a peaceful and private position within the sought-after village of South Hykeham, this substantial and hi...
Vicarage Lane, Nettleham, Lincoln
3 Bedroom Detached House | £585,000
A wonderful and spacious Detached Family Home situated in the heart of the popular village of Nettleham. The property si...

Mundys (Lincoln)
29 Silver Street, Lincoln, Lincolnshire, LN2 1AS
How much is your home worth?
Use our short form to request a valuation of your property.
Request a Valuation
