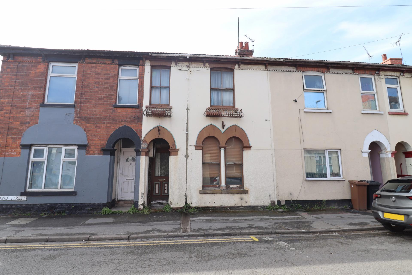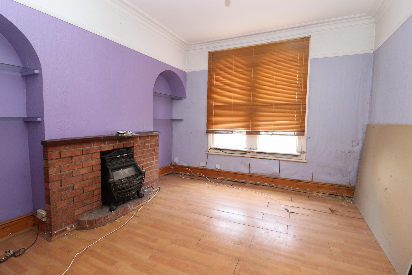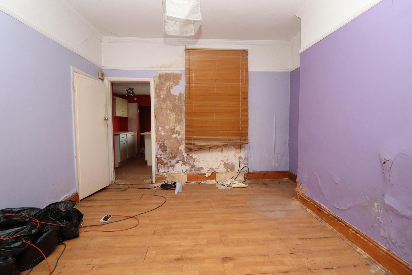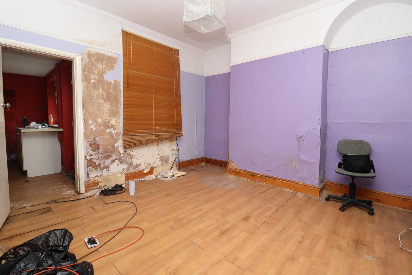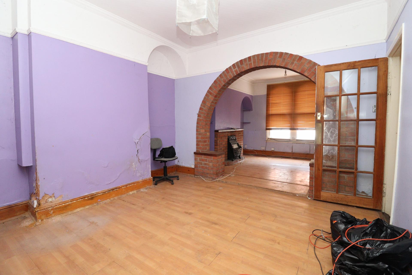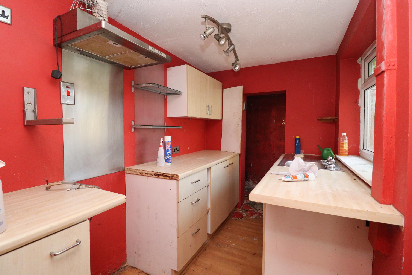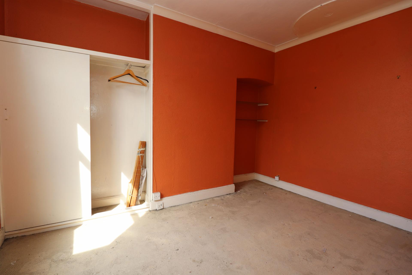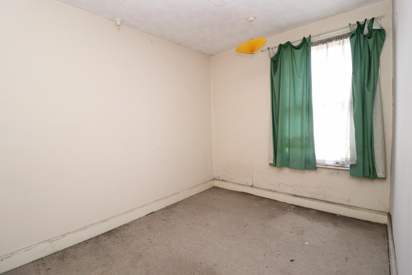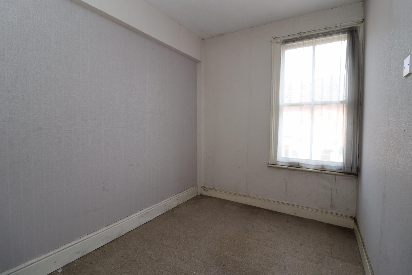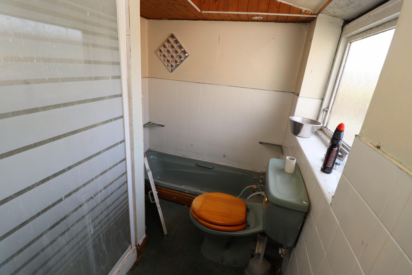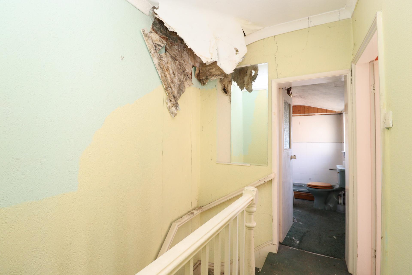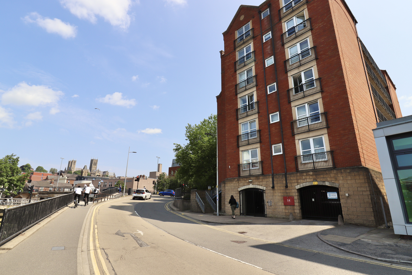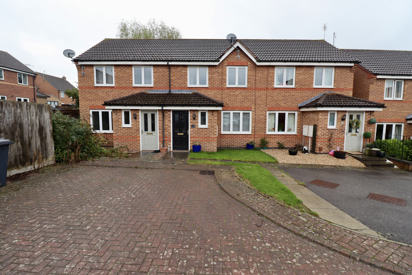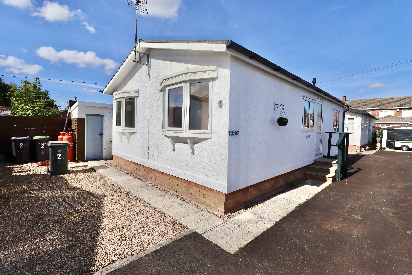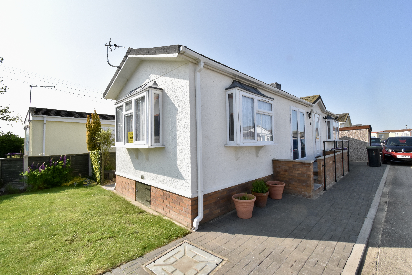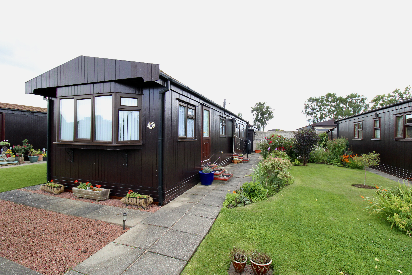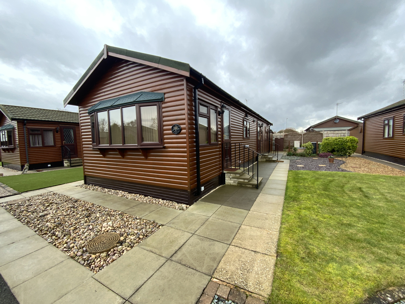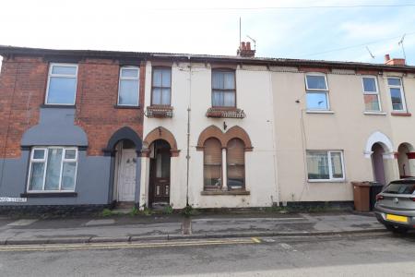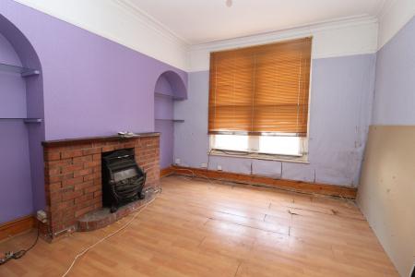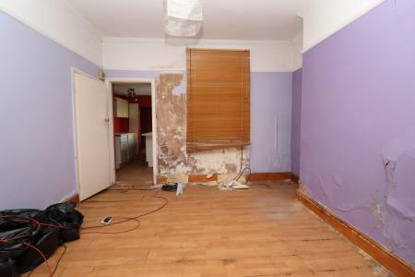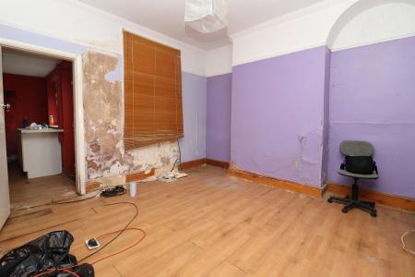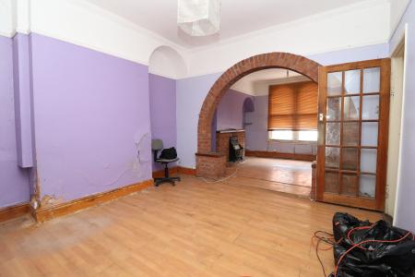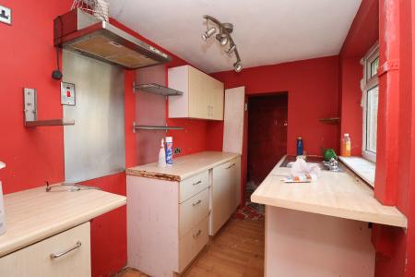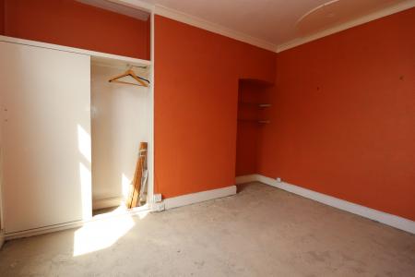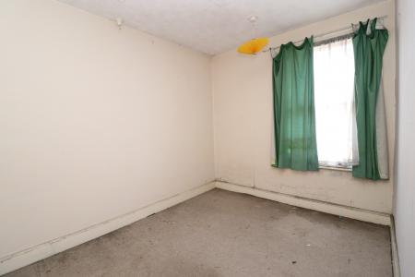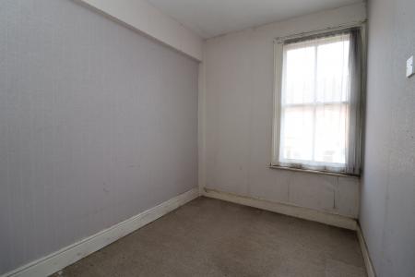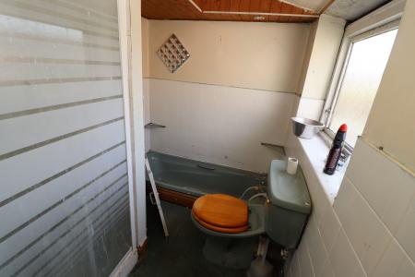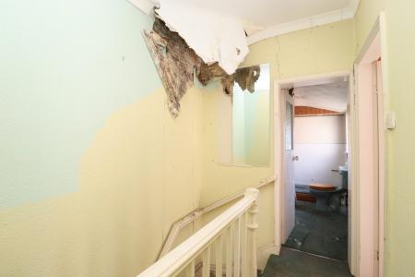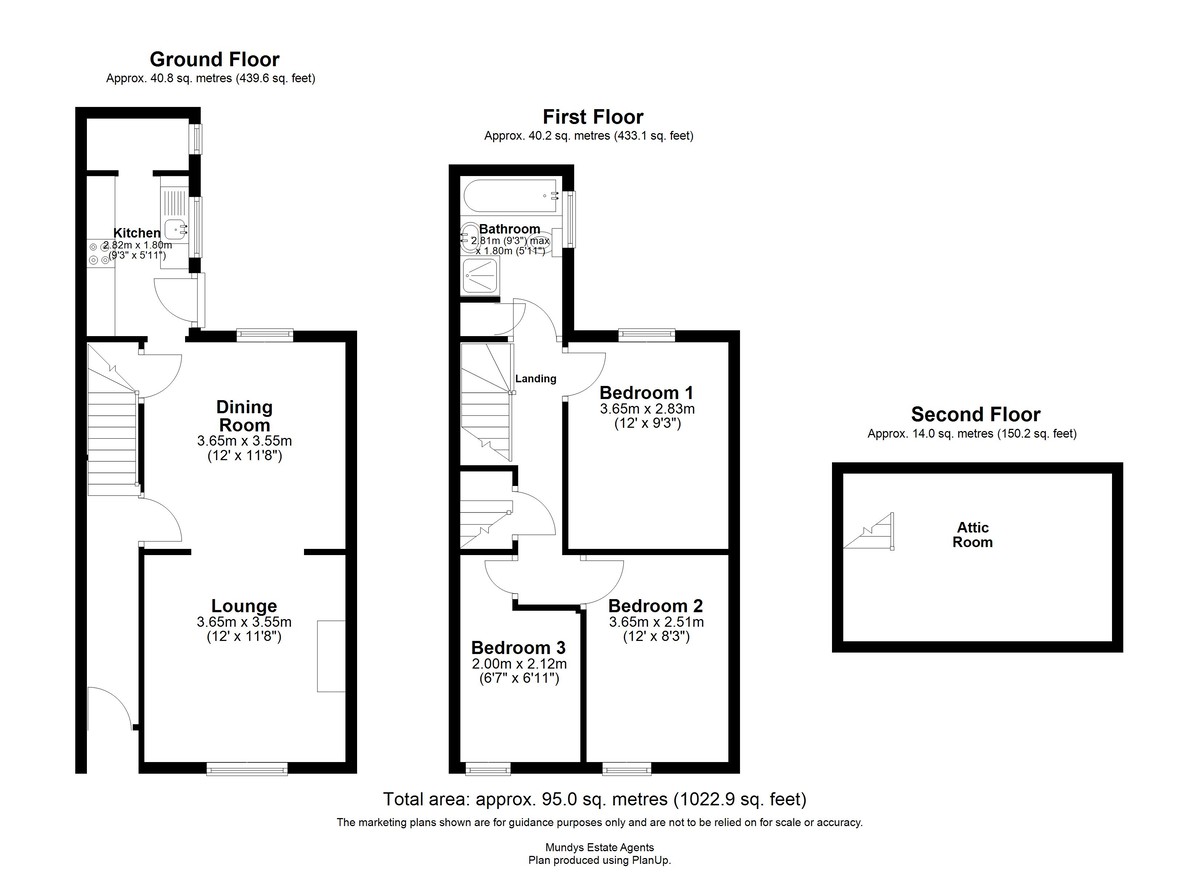- REQUIRES FULL RENOVATION
- City Centre Location
- Short Walk into the High Street
- Close to Shops, Facilities and Amenities
- Three Bedrooms & Bathroom
- Lounge, Dining Room & Kitchen
- Rear Courtyard
- EPC Energy Rating - F
- Council Tax Band - A
3 Bedroom Terraced House for sale in Lincoln
DESCRIPTION In need of a full renovation - A Three Bedroom Mid Terrace Property located in the centre of Lincoln, just a short walk from the High Street and close to a wide range of shops, amenities, and Lincoln Train Station. The property requires a complete renovation and offers spacious accommodation comprising of an Entrance Hallway, Lounge, Dining Room, Kitchen and a First Floor Landing leading to Three Bedrooms and a Bathroom. There is also a ladder providing access to an Attic Room. Outside, the property benefits from a rear courtyard garden.
LOCATION The historic Cathedral and University City of Lincoln has the usual High Street shops and department stores, plus banking and allied facilities, multiplex cinema, Marina and Art Gallery. The famous Steep Hill leads to the Uphill area of Lincoln and the Bailgate, with its quaint boutiques and bistros, the Castle, Cathedral and renowned Bishop Grosseteste University.
SERVICES Mains water, electricity and drainage. No central heating.
HALL With external entrance door and stairs to the first floor.
LOUNGE 12' 0" x 11' 8" (3.66m x 3.56m) With timber framed window.
DINING ROOM 12' 0" x 11' 8" (3.66m x 3.56m) With timber framed window and built-in storage cupboard.
KITCHEN 9' 3" x 5' 11" (2.82m x 1.8m) Fitted with a range of wall and base units, stainless steel sink and drainer, space for a freestanding cooker, UPVC double glazed window and rear door.
FIRST FLOOR LANDING Providing access to all bedrooms and bathroom. Also includes a doorway with ladder access to the attic room.
BEDROOM 1 12' 0" x 9' 3" (3.66m x 2.82m) With timber framed window.
BEDROOM 2 12' 0" x 8' 3" (3.66m x 2.51m) With timber framed window.
BEDROOM 3 6' 11" x 6' 7" (2.11m x 2.01m) With timber framed window.
BATHROOM 9' 3" x 5' 11" (2.82m x 1.8m) Fitted with a bath, low level WC, wash hand basin, shower cubicle, storage cupboard and timber framed window.
OUTSIDE To the rear there is a courtyard style garden.
Property Ref: 58704_102125033652
Similar Properties
Grantavon House, Brayford Wharf East, Lincoln
1 Bedroom Apartment | £90,000
A well-presented one-bedroom ground floor apartment situated within Grantavon House - ideally located adjacent to the Li...
2 Bedroom Terraced House | Shared Ownership £90,000
**SHARED OWNERSHIP** An excellent opportunity to purchase a modern Two Bedroom Semi Detached Home, ideally situated with...
2 Bedroom Park Home | £89,950
Situated in a tucked away position in the heart of North Hykeham, a well-presented Two Bedroom Park Home on a small resi...
Braemar Residential Park, Kirkby Green, Lincoln
2 Bedroom Park Home | £95,000
A beautifully presented two bedroom single Park Home positioned in this popular residential park for over 55’s, close to...
2 Bedroom Park Home | £95,000
A two bedroomed single park home positioned in this popular over 50s development of The Elms, Torksey. The property has...
2 Bedroom Park Home | £95,000
Situated on an award winning development, this well presented park home sits on a pleasant plot in a cul de sac location...

Mundys (Lincoln)
29 Silver Street, Lincoln, Lincolnshire, LN2 1AS
How much is your home worth?
Use our short form to request a valuation of your property.
Request a Valuation
