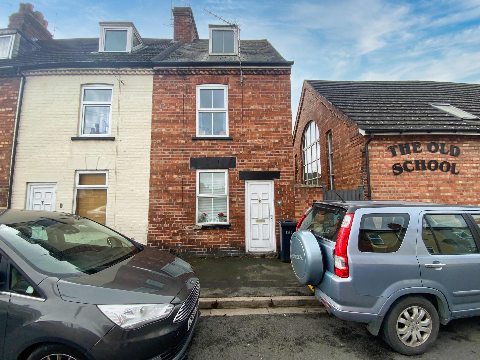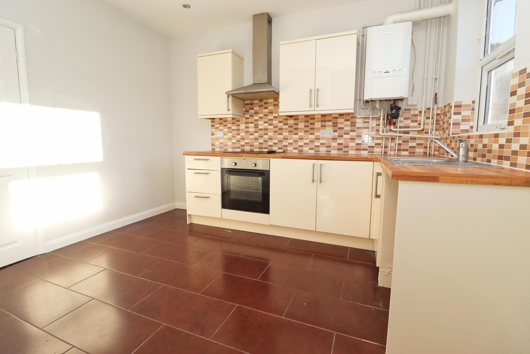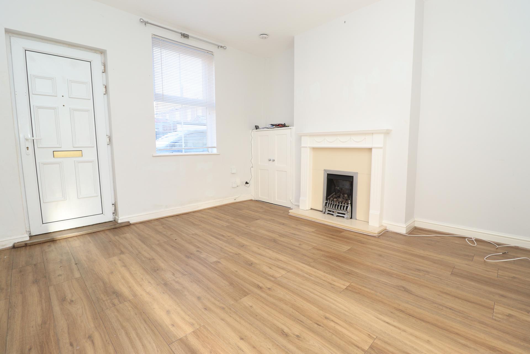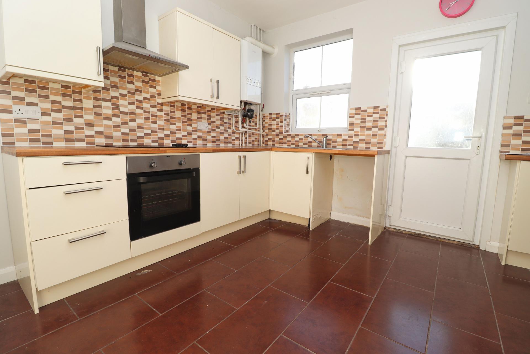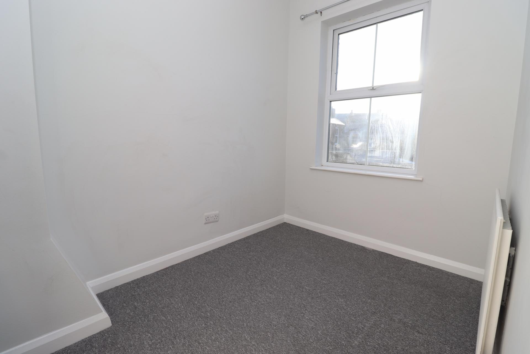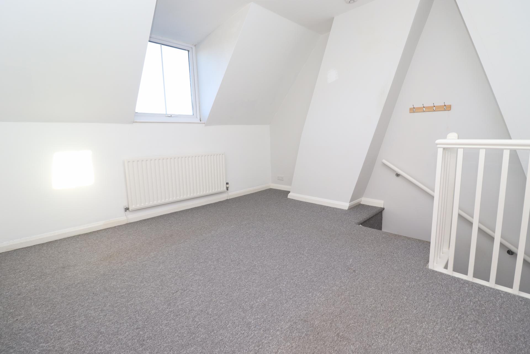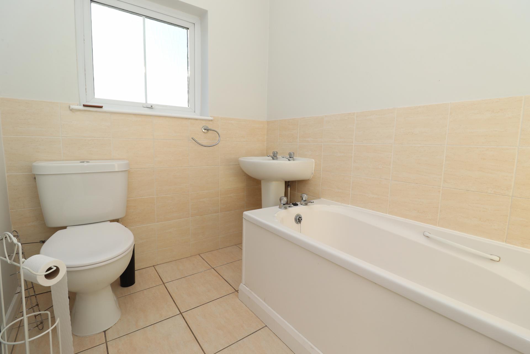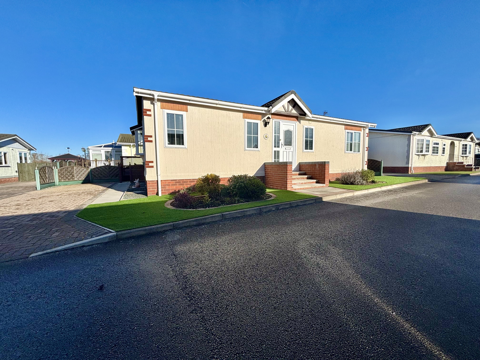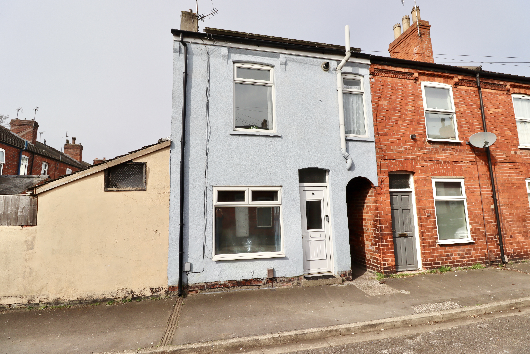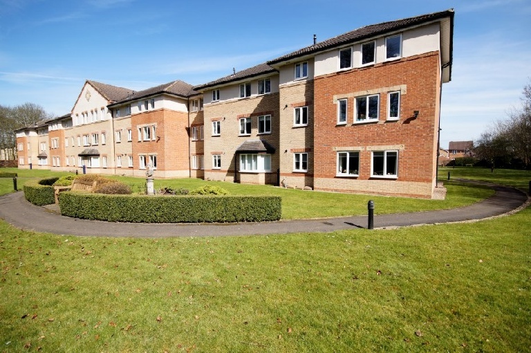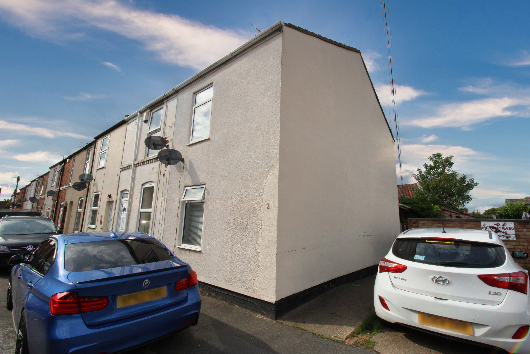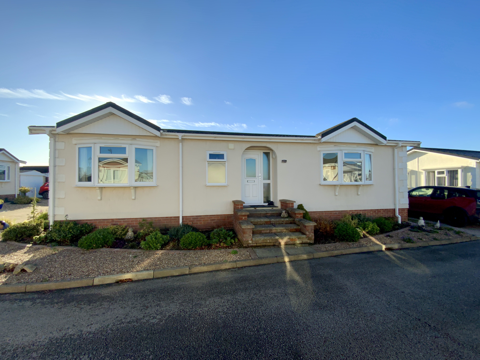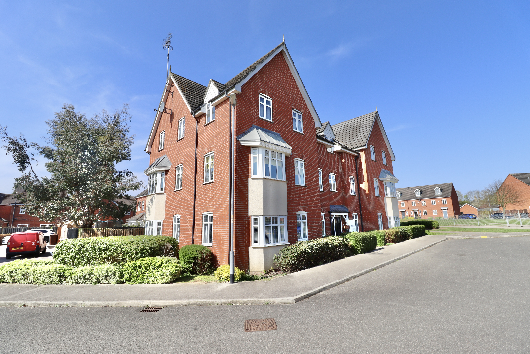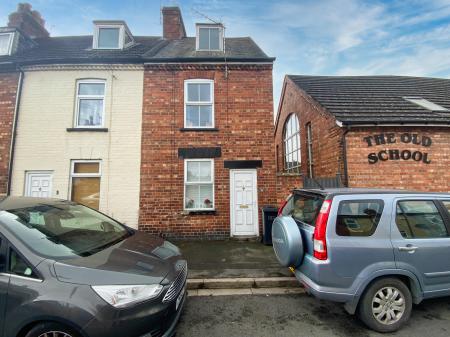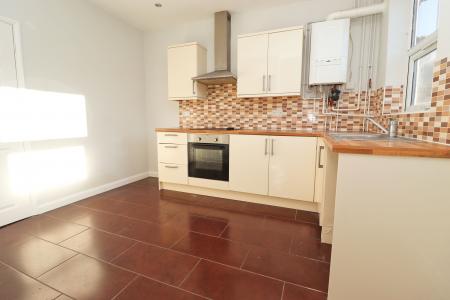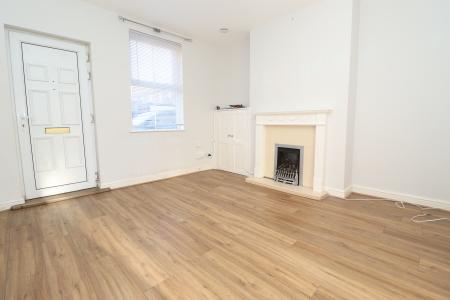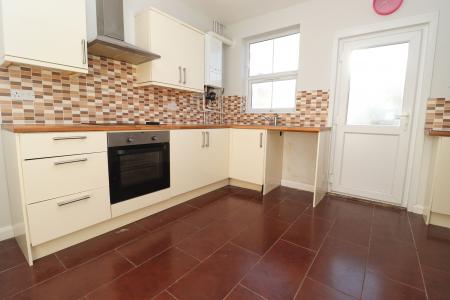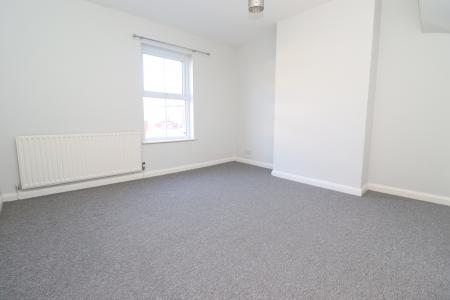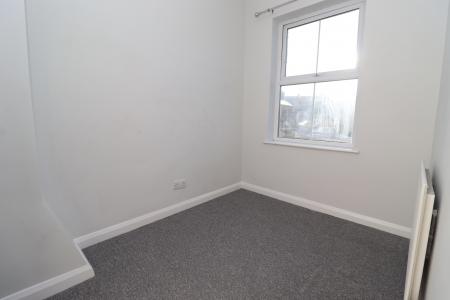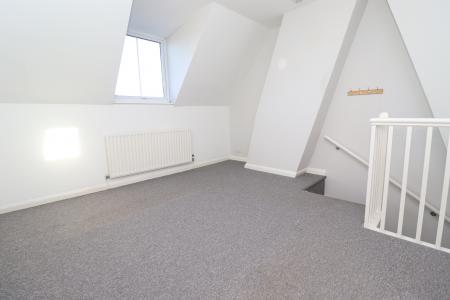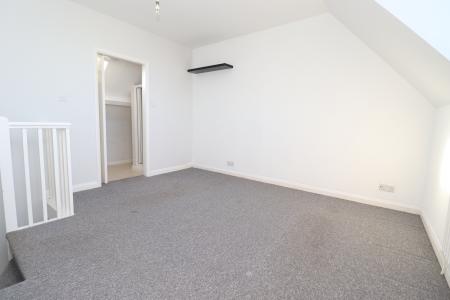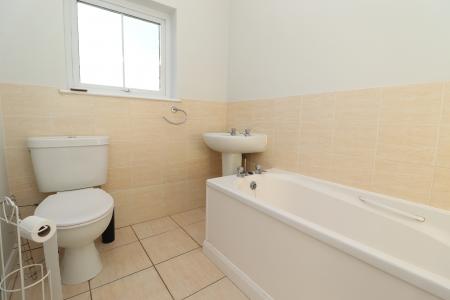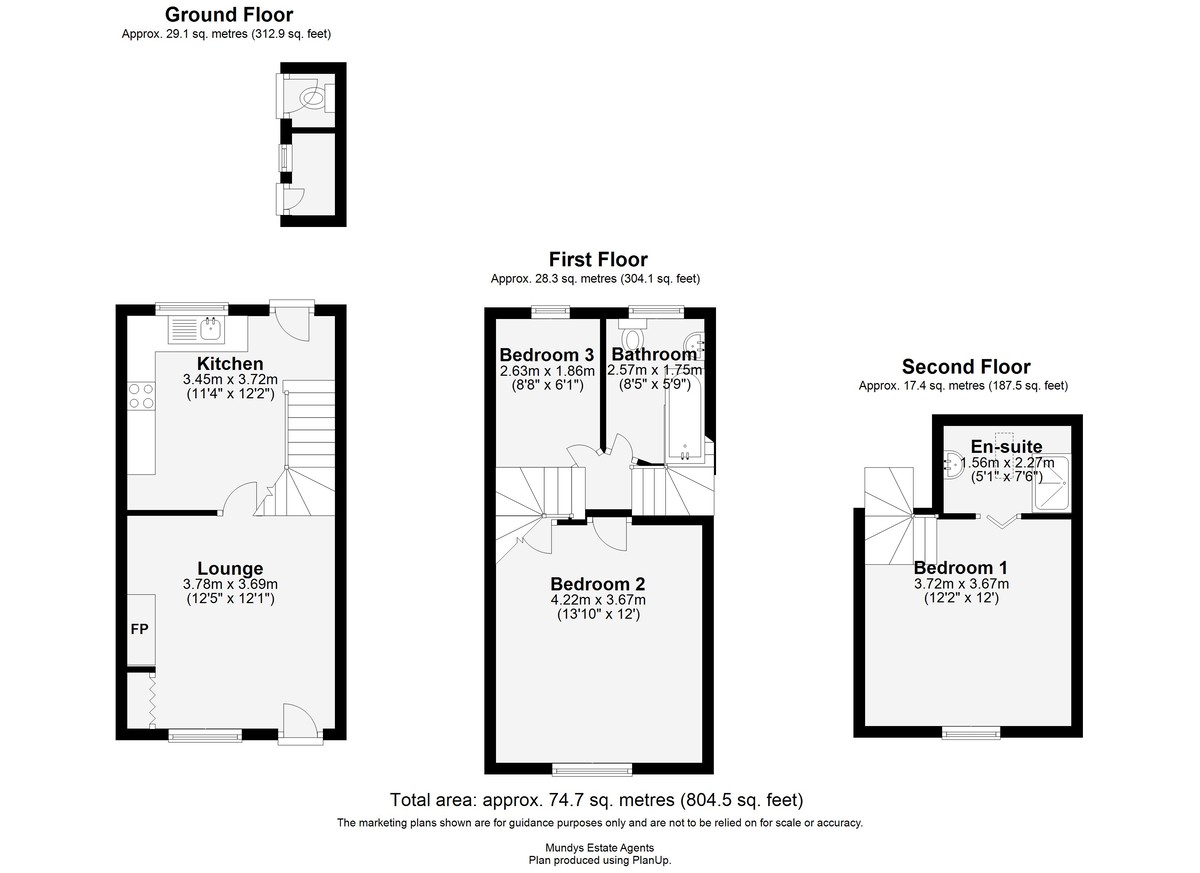- 3 Bed Mid Terraced House
- Lounge & Dining Room
- Fitted Kitchen & Ground Floor Bathroom
- Council Tax Band - A (Lincoln City Council)
- EPC Energy Rating - E
3 Bedroom End of Terrace House for sale in Lincoln
A three bedroom end terraced property positioned in this popular location to the South of Lincoln, just off the High Street and close to St. Catherine's. The property has internal accommodation to comprise of Lounge, Kitchen Diner and a First Floor Landing leading to two Bedrooms, Bathroom and stairs rising to a Loft Bedroom with En-Suite Shower Room. Outside there is on-street parking to the front and a yard to the rear with an outbuilding and WC.
LOCATION The historic Cathedral and University City of Lincoln has the usual High Street shops and department stores, plus banking and allied facilities, multiplex cinema, Marina and Art Gallery. The famous Steep Hill leads to the Uphill area of Lincoln and the Bailgate, with its quaint boutiques and bistros, the Castle, Cathedral and renowned Bishop Grosseteste University.
LOUNGE 12' 4" x 12' 1" (3.78m x 3.69m) , with UPVC window and door to the front aspect, radiator, fireplace and door to the Kitchen.
KITCHEN/DINER 11' 3" x 12' 2" (3.45m x 3.72m) , with UPVC window and door to the rear garden, tiled flooring, fitted with a range of base units and drawers with work surfaces over, integral oven and four ring electric hob with extraction above, spaces for a washing machine and fridge freezer, wall-mounted cupboards with complementary tiling below, wall-mounted gas central heating boiler, stainless steel sink and drainer, radiator and stairs to First Floor Landing.
FIRST FLOOR LANDING Giving access to two Bedrooms, Bathroom and stairs to the Loft Bedroom.
BATHROOM 8' 5" x 5' 8" (2.57m x 1.75m) , with UPVC window to the rear aspect, suite to comprise of bath with shower over, WC and wash hand basin with vanity cupboard, part-tiled walls, chrome towel radiator and LED spotlights to the ceiling.
BEDROOM 2 13' 10" x 12' 0" (4.22m x 3.67m) , with UPVC window to the front aspect, radiator and understairs storage.
BEDROOM 3 8' 7" x 6' 1" (2.63m x 1.86m) , with UPVC window to the rear aspect and radiator.
BEDROOM 1/LOFT BEDROOM 12' 2" x 12' 0" (3.72m x 3.67m) , with UPVC dormer window to the front aspect, radiator and door to the Shower Room.
EN-SUITE SHOWER ROOM 5' 1" x 7' 5" (1.56m x 2.27m) , with shower, wash hand basin and Velux window to the ceiling.
OUTSIDE There is on-street parking to the front and a yard to the rear with an outbuilding and WC.
Property Ref: 58704_102125029399
Similar Properties
Kensington Grove, Torksey Lock
2 Bedroom Park Home | £135,000
An immaculate two double bedroom park home situated on the popular over 50's retirement complex of Little London within...
2 Bedroom End of Terrace House | £135,000
An immaculate two bedroom end terraced house in this convenient location to the South of the Cathedral and University Ci...
Minster Court, Bracebridge Heath
2 Bedroom Apartment | £135,000
A third floor private apartment located within this popular over 55s retirement complex of Minster Court. The property i...
2 Bedroom End of Terrace House | £137,500
A well-presented two bedroom end terrace home, located just off the High Street in this ever popular South of Lincoln ar...
Kensington Grove, Torksey Lock, Lincoln
2 Bedroom Park Home | £138,000
A two bedroom double Park Home positioned in this popular residential site of Little London in Torksey, close to Lincoln...
2 Bedroom Apartment | £138,000
A beautiful two bedroom first floor modern apartment situated in this popular development within Uphill Lincoln. The pro...

Mundys (Lincoln)
29 Silver Street, Lincoln, Lincolnshire, LN2 1AS
How much is your home worth?
Use our short form to request a valuation of your property.
Request a Valuation
