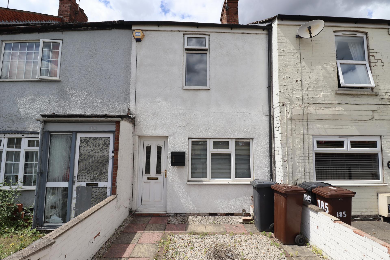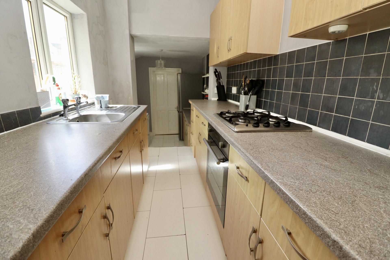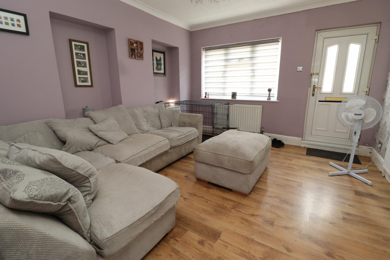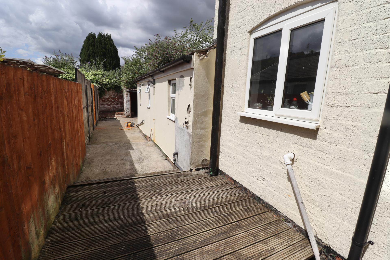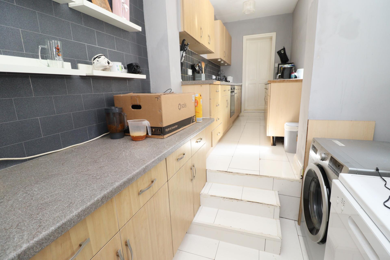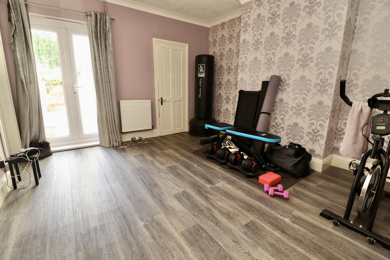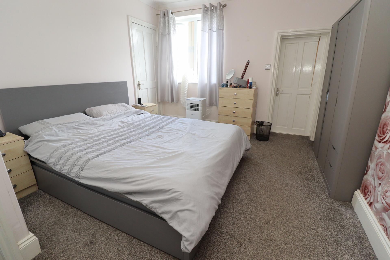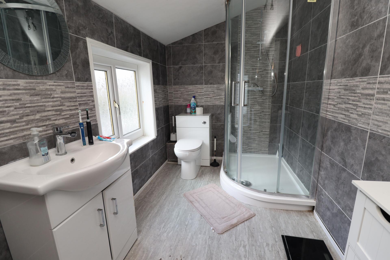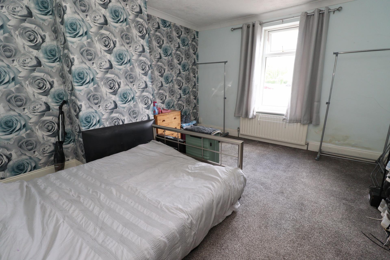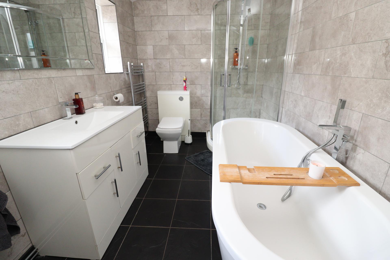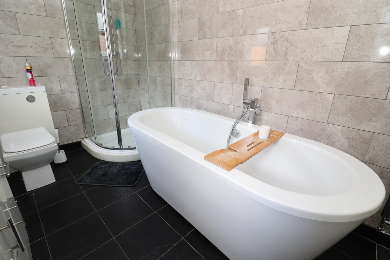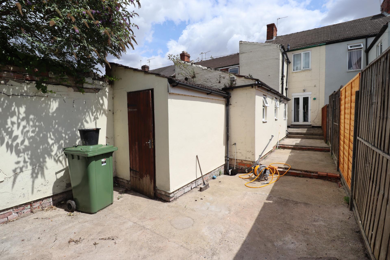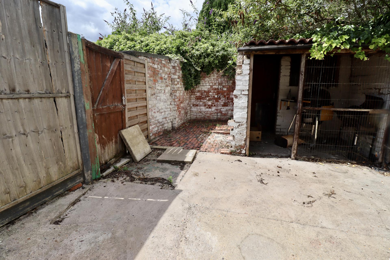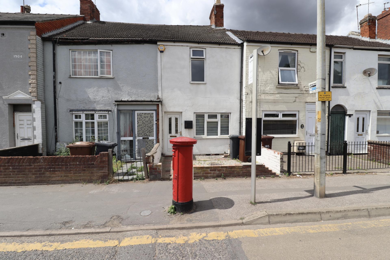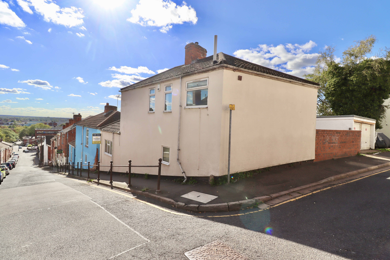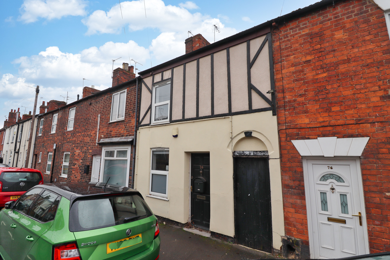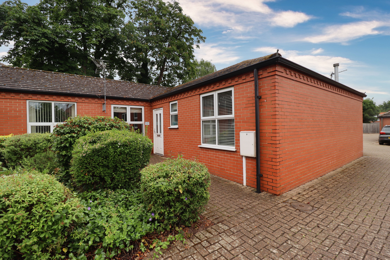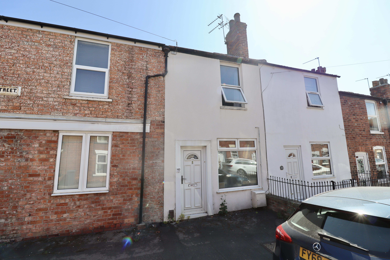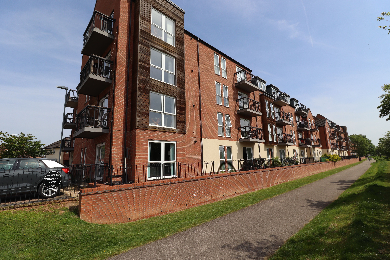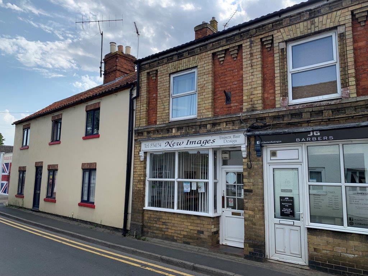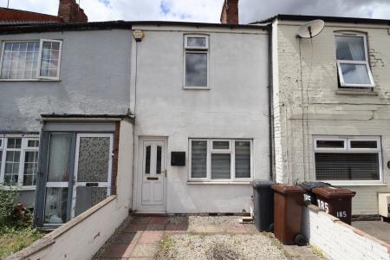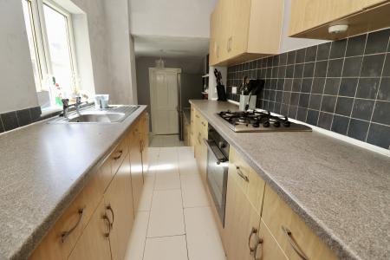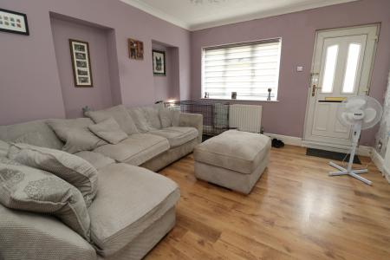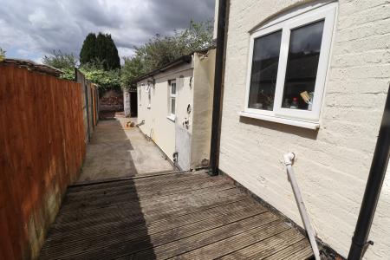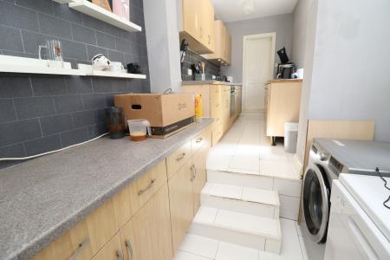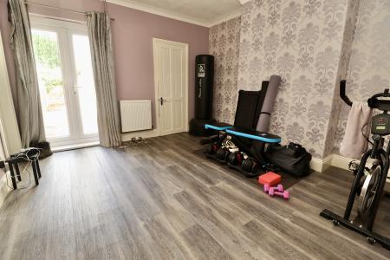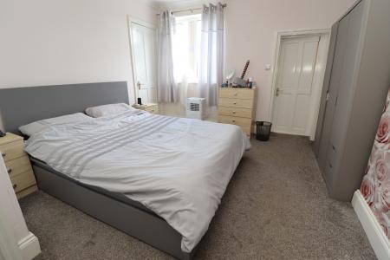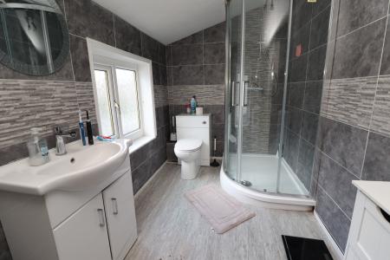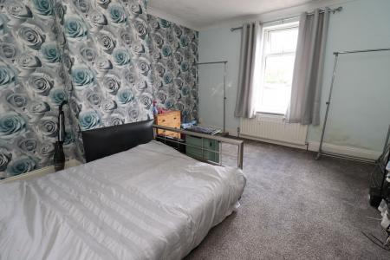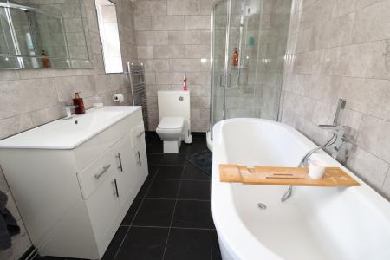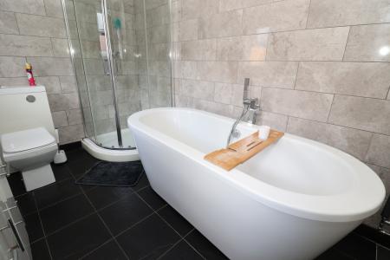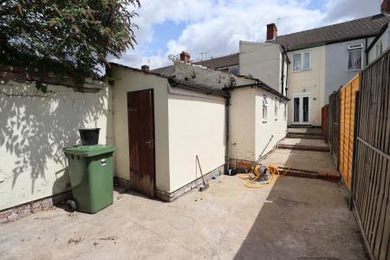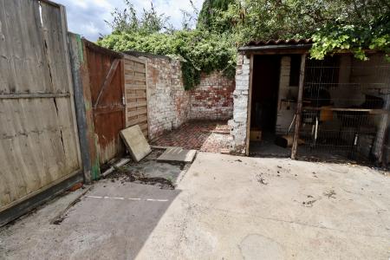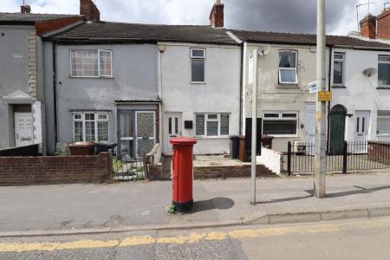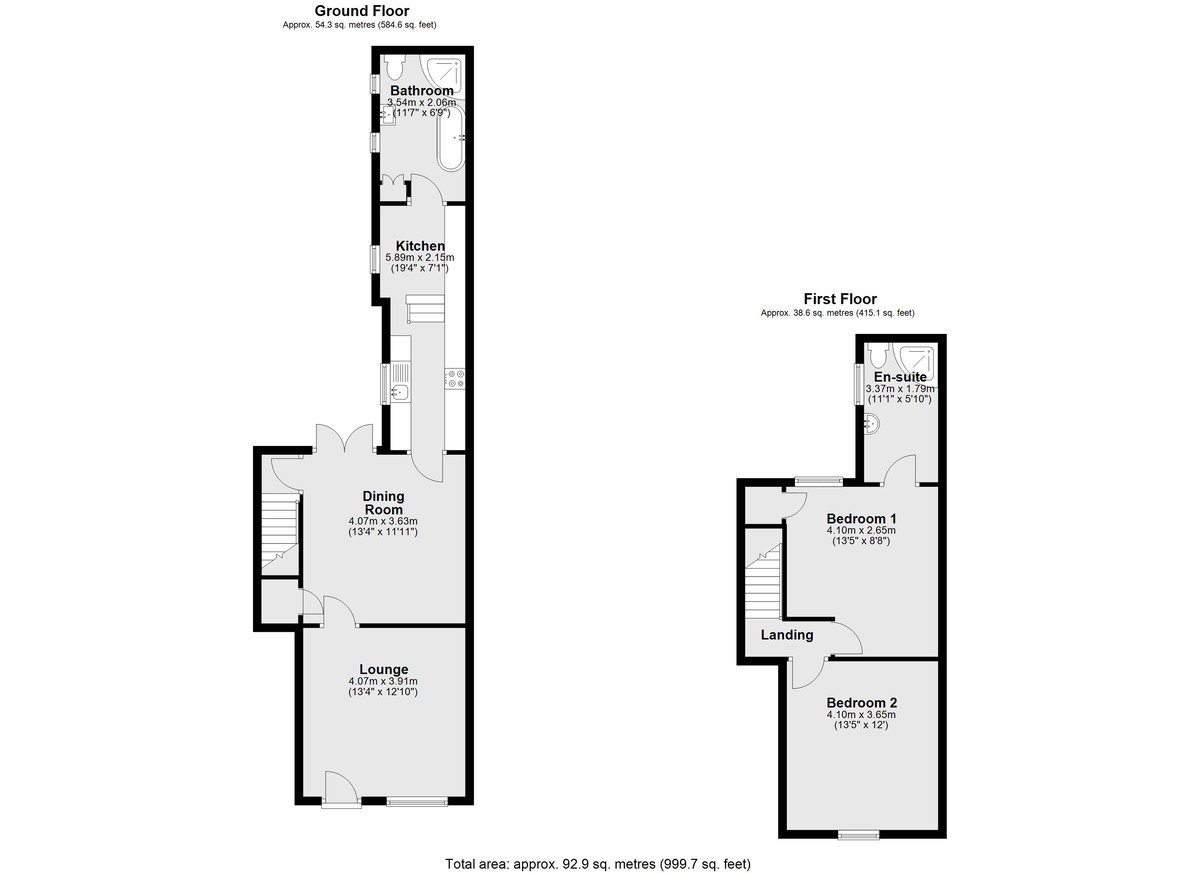- 2 Bedroom Terraced House
- Lounge & Dining Room
- Large Kitchen & Stylish 4 Piece Bathroom
- Two Double Bedrooms, Master En suite
- Front & Rear Courtyard Gardens
- Viewing Highly Recommended
- EPC Energy Rating - D
- Council Tax Band - A (Lincoln City Council)
2 Bedroom Terraced House for sale in Lincoln
Situated in this popular and convenient area to the South of the Cathedral City of Lincoln, a Two Bedroom Terraced House with accommodation comprising of Lounge, Hall, Dining Room, Kitchen, Stylish Bathroom and a First Floor Landing leading to two Double Bedrooms, Master with En-suite Shower Room. Outside there is a front courtyard garden and an enclosed rear courtyard garden with brick stores. Viewing is highly recommended.
LOCATION The historic Cathedral and University City of Lincoln has the usual High Street shops and department stores, plus banking and allied facilities, multiplex cinema, Marina and Art Gallery. The famous Steep Hill leads to the Uphill area of Lincoln and the Bailgate, with its quaint boutiques and bistros, the Castle, Cathedral and renowned Bishop Grosseteste University.
LOUNGE 13' 4" x 12' 9" (4.07m x 3.91m) With double glazed window to the front aspect, laminate flooring and two radiators.
DINING ROOM 13' 4" x 11' 10" (4.07m x 3.63m) With double glazed French doors to the rear garden, under stairs storage cupboard, laminate flooring and radiator.
HALL With staircase to the first floor and radiator.
KITCHEN 19' 3" x 7' 0 (max)" (5.89m x 2.13m) Fitted with a range of wall and base units with work surfaces over, electric oven, gas hob with extractor fan over, spaces for fridge freezer, washing machine and tumble dryer, stainless steel sink with side drainer and hot and cold taps, tiled flooring and splashbacks, radiator and two double glazed windows to the side aspect.
BATHROOM 11' 7" x 6' 9" (3.54m x 2.06m) Fitted with a stylish four piece suite comprising of freestanding bath tub, shower cubicle, wash hand basin in a vanity style unit and close coupled WC, two chrome towel radiators, tiled walls and flooring and two double glazed windows to the side aspect.
FIRST FLOOR LANDING
BEDROOM 1 13' 5" x 11' 11" (4.10m x 3.65m) With double glazed window to the rear aspect, overstairs storage cupboard, and radiator.
EN SUITE SHOWER ROOM 11' 0" x 5' 10" (3.37m x 1.79m) Fitted with a three piece suite comprising of shower cubicle, wash hand basin in a vanity style unit and close coupled WC, chrome towel radiator, tiled walls and double glazed window to the side aspect.
BEDROOM 2 13' 5" x 11' 11" (4.10m x 3.65m) With double glazed window to the front aspect and radiator.
OUTSIDE To the front of the property there is a courtyard garden setting the property back from the street. To the rear of the property there is an enclosed courtyard garden with two brick outbuildings.
Property Ref: 58704_102125033389
Similar Properties
Victoria Street, West Parade, Lincoln
2 Bedroom Detached House | £140,000
Being sold via Secure Sale online bidding. Terms & Conditions apply. Starting Bid £140,000...A rare opportunity to acqui...
3 Bedroom Terraced House | £140,000
INVESTMENT OPPORTUNITY – 3 BEDROOM HMO - An excellent investment opportunity to purchase a three bedroom mid-terraced ho...
2 Bedroom Apartment | £140,000
Situated on Newark Road between the Lincoln and North Hykeham, this Ground Floor Flat offers internal accommodation to c...
2 Bedroom Terraced House | £142,500
Situated in the Uphill area of Lincoln, a traditional two Bedroom terraced house, within close proximity to Lincoln's Ba...
2 Bedroom Apartment | £144,500
This is a two bedroom ground floor modern apartment situated in this popular development off Carholme Road. The property...
1 Bedroom Flat | Offers Over £145,000
To Include Fixtures & Fittings, Stock and Goodwill - An excellent opportunity to purchase a Freehold Investment Property...

Mundys (Lincoln)
29 Silver Street, Lincoln, Lincolnshire, LN2 1AS
How much is your home worth?
Use our short form to request a valuation of your property.
Request a Valuation
