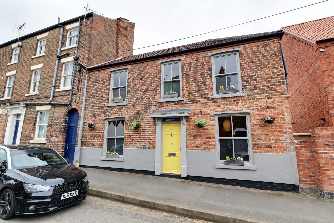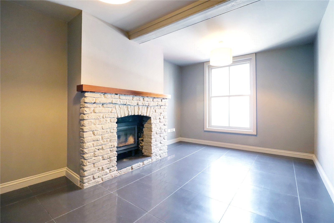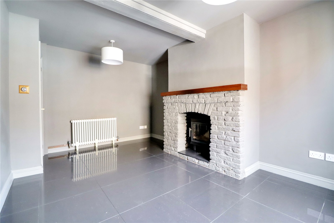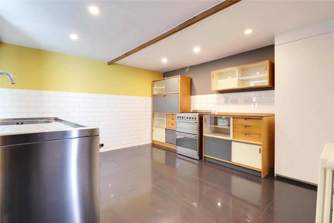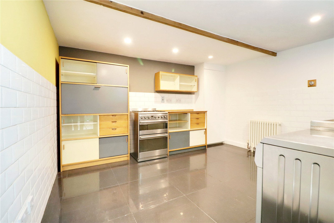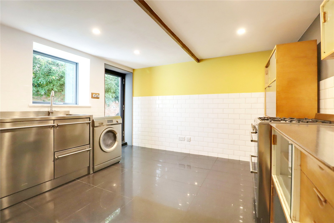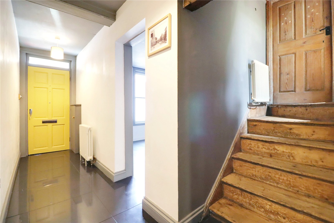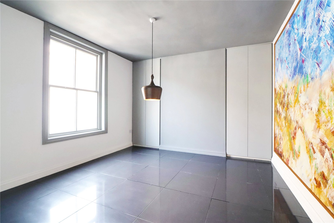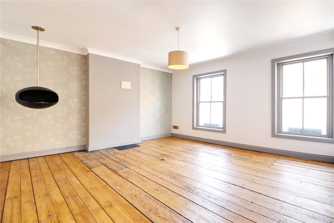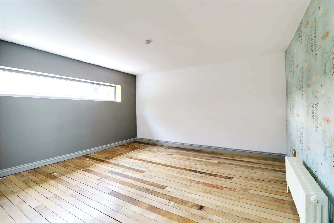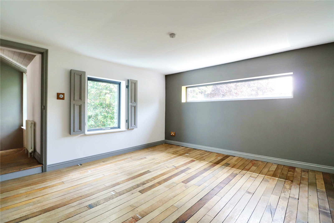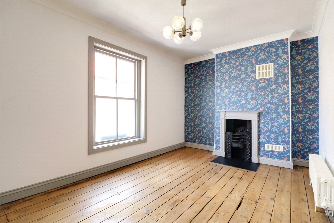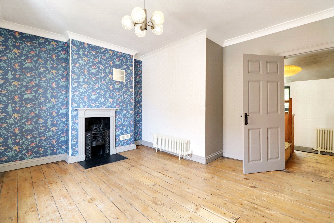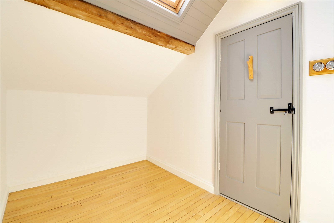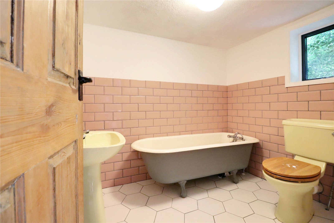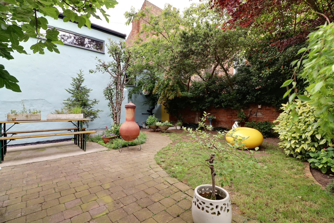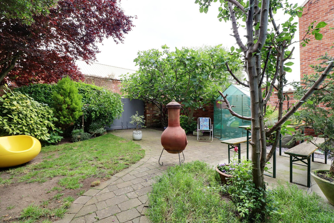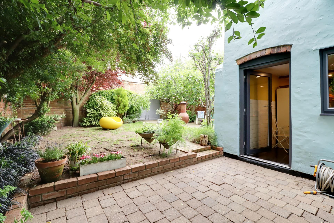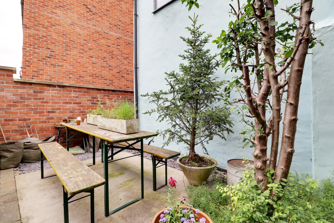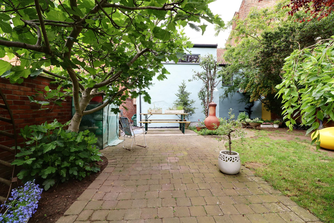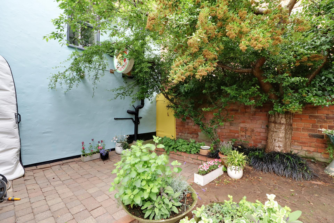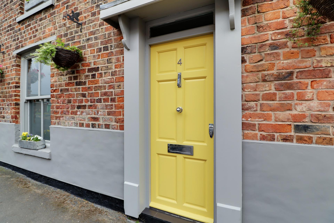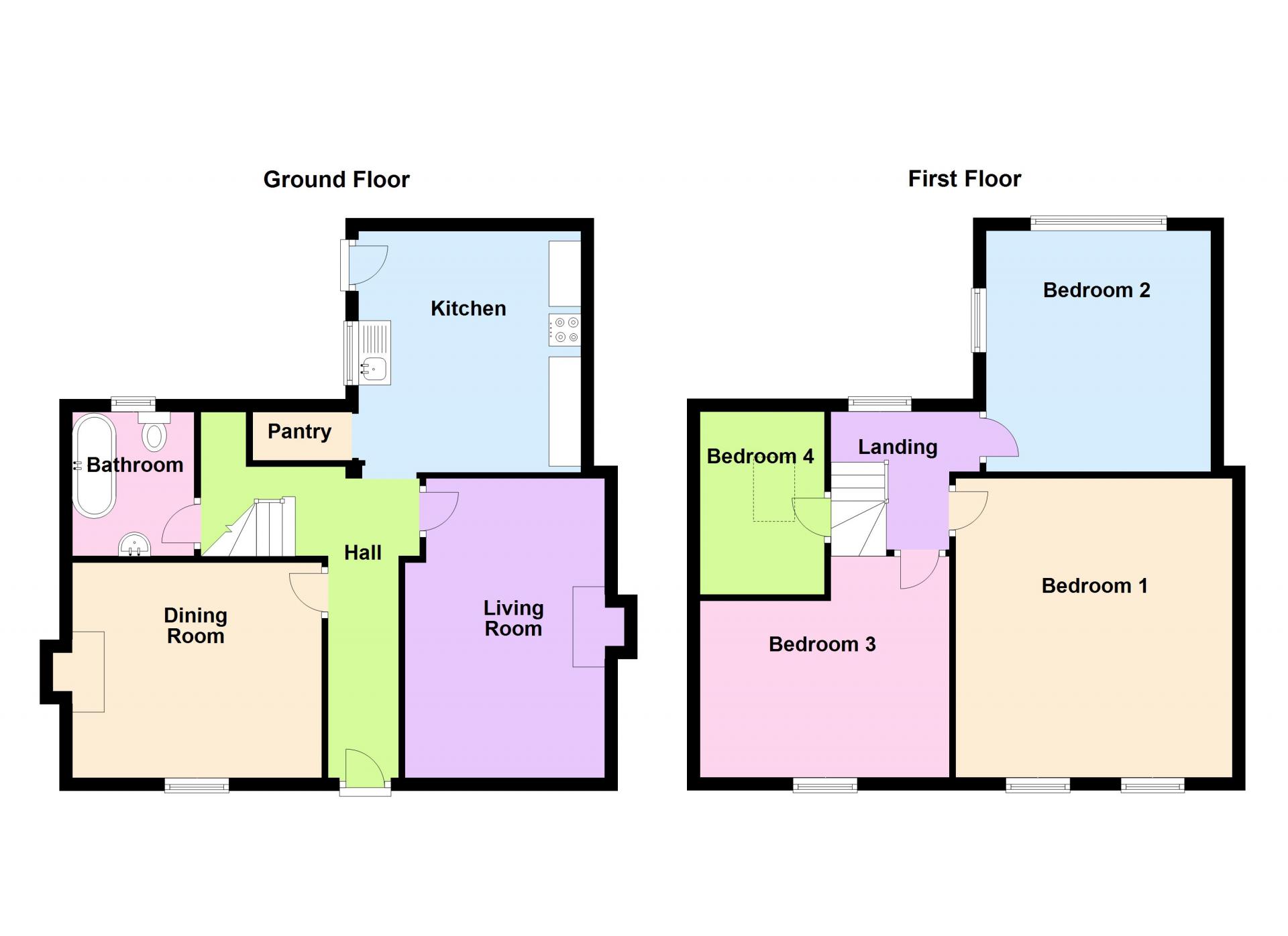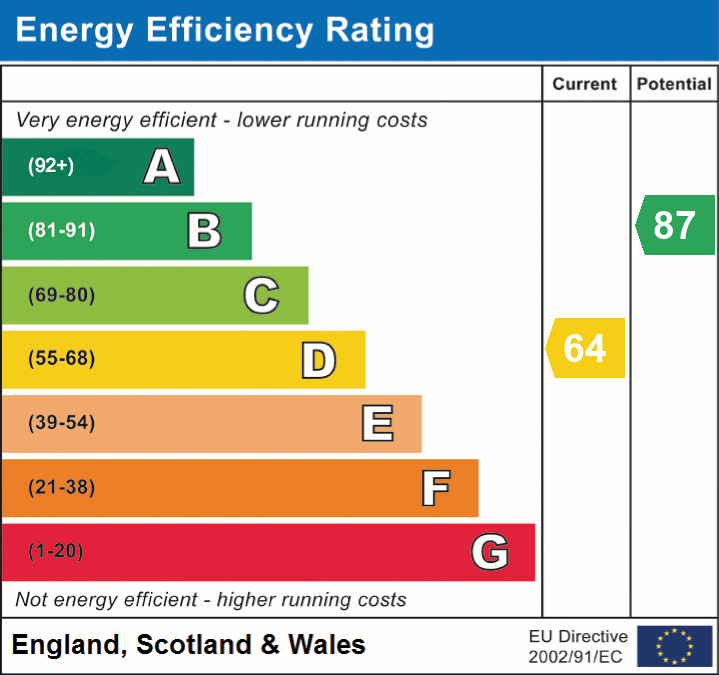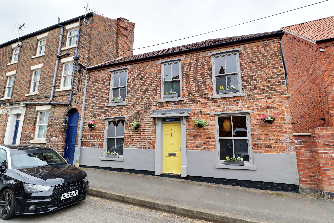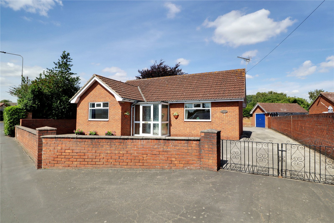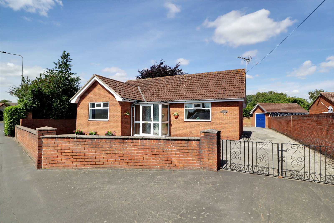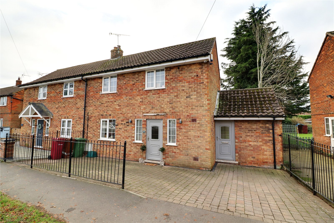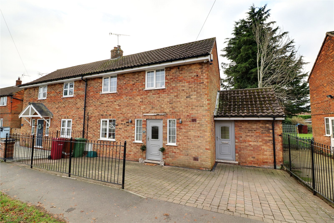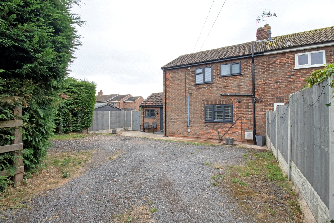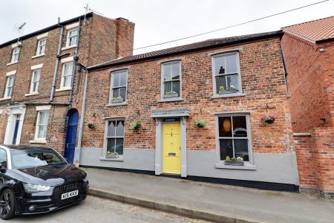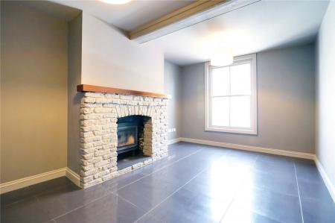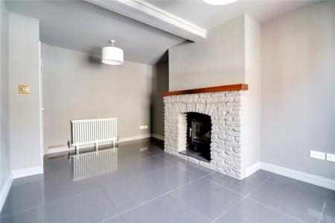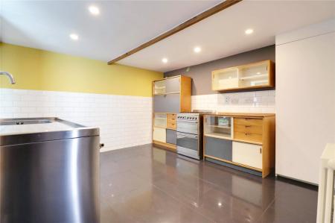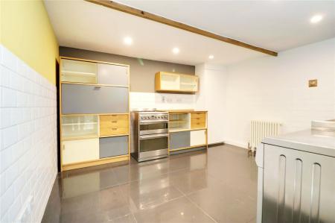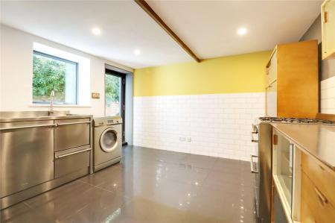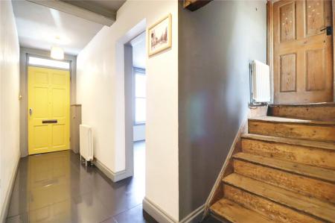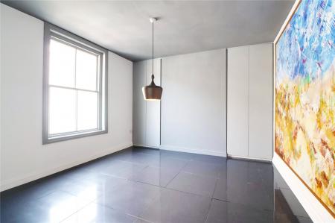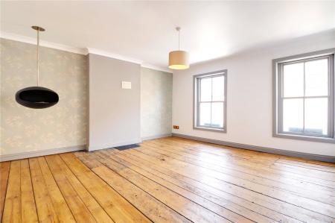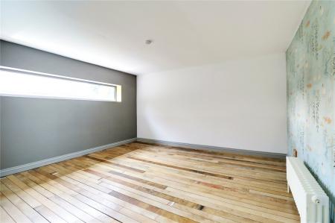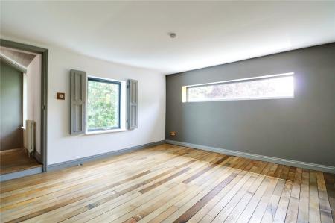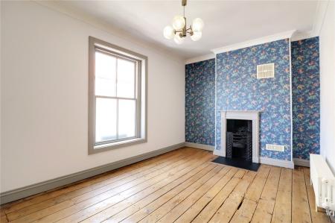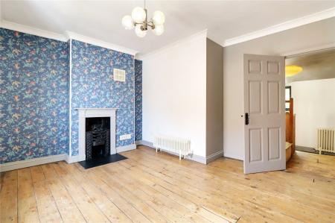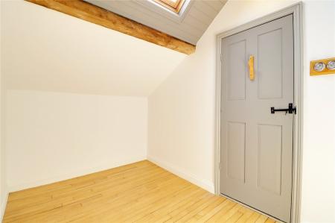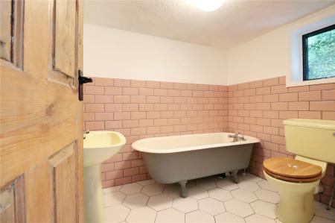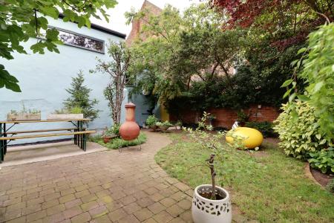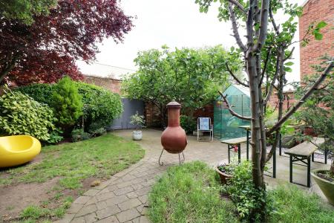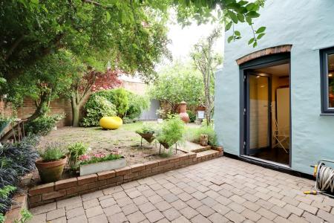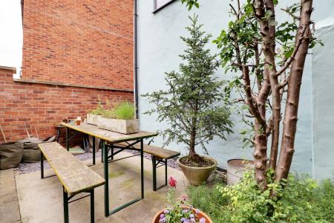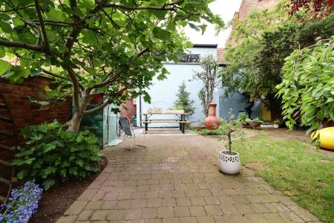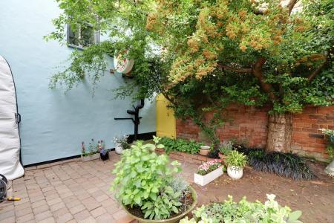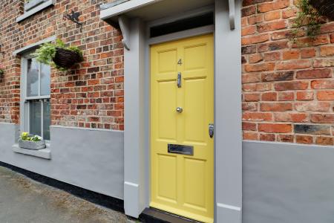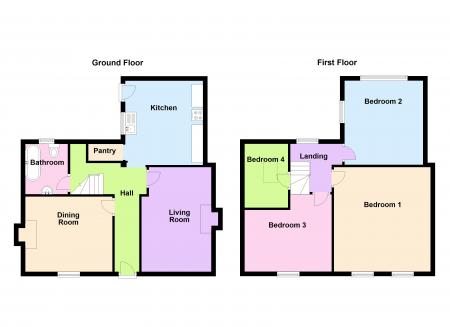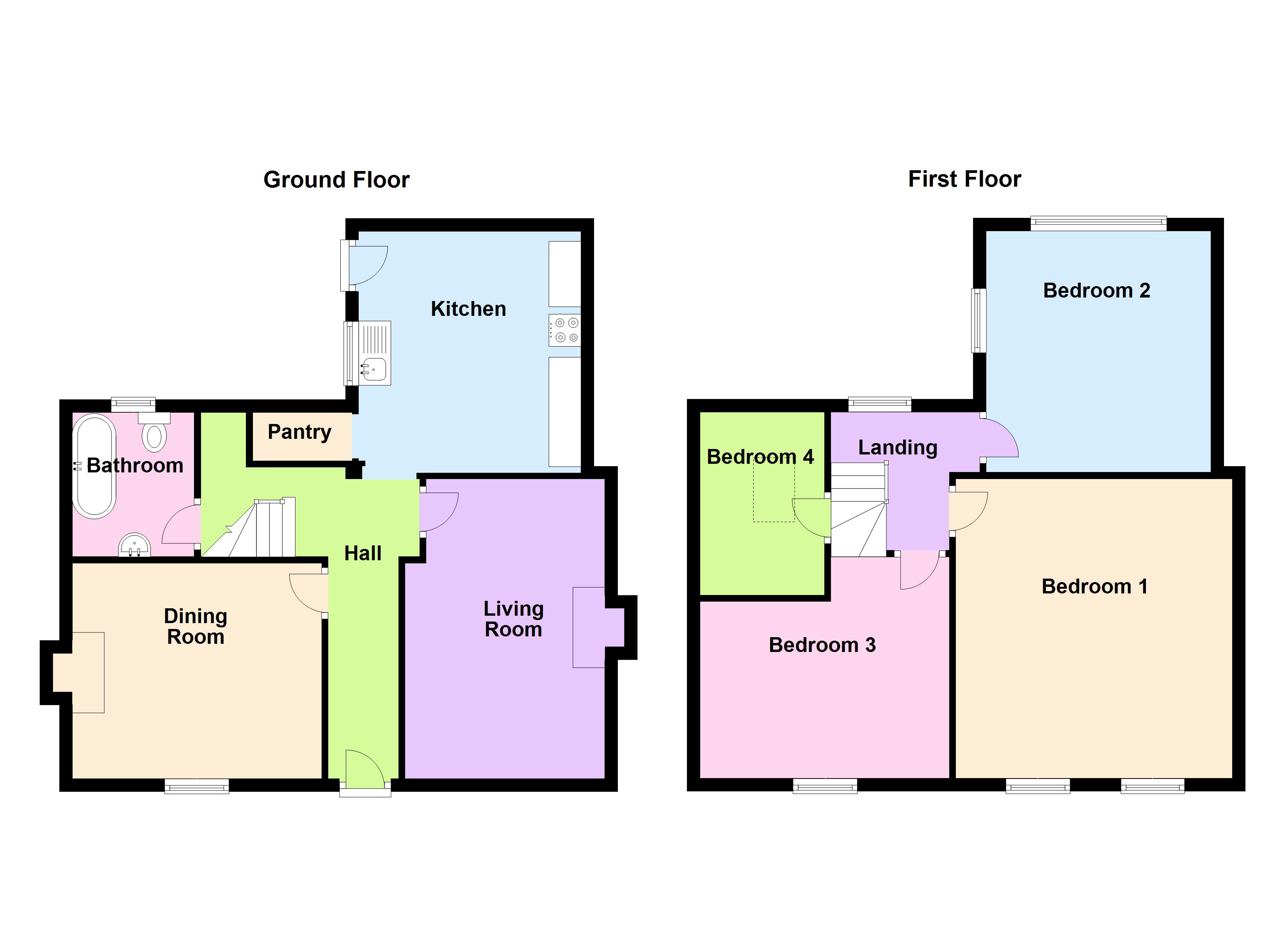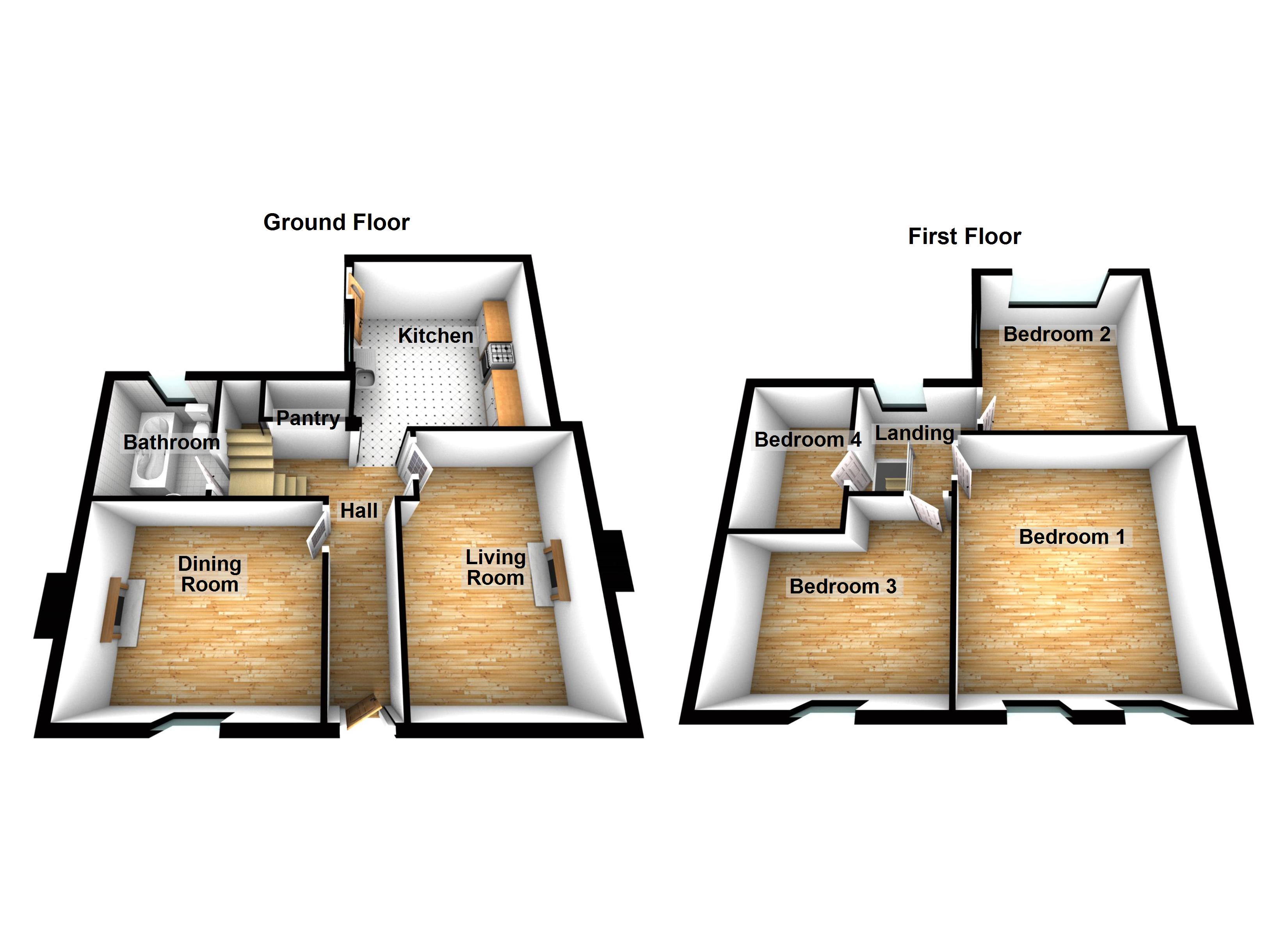- 2 RECEPTION ROOMS
- 4 GENEROUS BEDROOMS
- A STUNNING DOUBLE FRONTED TRADITIONAL HOUSE
- CHARMING ACCOMMODATION THROUGHOUT
- ENCLOSED REAR GARDEN WITH VEHICLE ACCESS
- EXCELLENT CENTRAL LOCATION WITHIN WALKING DISTANCE TO FACILITIES
- FAMILY BATHROOM
- STYLISH KITCHEN
- SYMPATHETICALLY RENOVATED WITH MANY ORIGINAL FEATURES
- VIEWING IS A MUST.!!
4 Bedroom Link Detached House for sale in Lincolnshire
** FOR SALE VIA THE MODERN METHOD OF AUCTION **
A highly desirable double fronted link detached house being part of historic Crowle being at least 200 years old offering beautifully presented accommodation that has been carefully renovated and upgraded by the current owners to effortlessly blend modern living with traditional charm that would appeal to a number of buyers with an internal inspections essential to fully appreciate. The deceptively spacious and well arranged accommodation comprises, central entrance hallway with the original timber staircase that leads to the first floor and family bathroom, fine main living room with a feature brick built fireplace housing a multi-fuel stove, formal dining room, spacious kitchen with a useful pantry and access to the garden. The first floor provides a character family bathroom and 4 excellent bedrooms. The south facing rear garden is fully enclosed with mature planting, a number of seating areas and a manageable lawned area. Vehicle access is possible providing secure parking. Finished with original sash windows to the front and double glazed aluminium framed units to the rear. Modern gas fired central heating. Viewing comes with the agents highest of recommendations. View via our Epworth office.
This property is for sale by the Modern Method of Auction, meaning the buyer and seller are to Complete within 56 days (the "Reservation Period"). Interested parties personal data will be shared with the Auctioneer (iamsold).
If considering buying with a mortgage, inspect and consider the property carefully with your lender before bidding.
A Buyer Information Pack is provided. The winning bidder will pay �349.00 including VAT for this pack which you must view before bidding.
The buyer signs a Reservation Agreement and makes payment of a non-refundable Reservation Fee of 4.5% of the purchase price including VAT, subject to a minimum of �6,600.00 including VAT. This is paid to reserve the property to the buyer during the Reservation Period and is paid in addition to the purchase price. This is considered within calculations for Stamp Duty Land Tax.
Services may be recommended by the Agent or Auctioneer in which they will receive payment from the service provider if the service is taken. Payment varies but will be no more than �450.00. These services are optional.
CENTRAL RECEPTION HALLWAY With a six paneled hardwood coloured entrance door with double glazed top light, porcelain tiled flooring, original return wooden staircase with open spell balustrading and matching newel post with half landing access to the bathroom and doors off to;
FINE MAIN LIVING ROOM 10'2" x 15'3" (3.1m x 4.65m). Enjoying a front single glazed vertical sliding sash window with frosted glazing to the bottom part, continuation of porcelain tiled flooring, original brick fireplace with polished wooden top and a recess housing a multi fuel cast iron stove on matching porcelain flagged hearth, TV point and beamed ceiling.
FORMAL FRONT DINING ROOM 12'9" x 3.35 (3.89m x 3.35). With front vertical sliding single glazed sash window with frosted glazing, porcelain tiled flooring, twin built in storage cupboard to either side of the chimney breast.
KITCHEN 11'4" 12'4" (3.45m 3.76m). With aluminum framed double glazed side entrance door and window and a range of quality furniture that comprises a stainless steel sink and dishwasher unit with adjoining matching Smeg washing machine and free standing Smeg stainless steel cooker, range of free standing furniture, continuation of porcelain tiled flooring, part tiling to walls, beam ceiling, inset ceiling spotlights, large walk in pantry with part tiling to walls and fitted shelving.
FAMILY BATHROOM 6'3" x 7'4" (1.9m x 2.24m). With rear aluminum framed double glazed window and enjoying an attractive suite comprising a low flush WC, matching pedestal wash hand basin, free standing rolled top cast iron bath, tiled flooring, part tiling to walls with ceramic period style radiator.
FIRST FLOOR LANDING 7'3" x 7'7" (2.2m x 2.3m). With a rear aluminum framed double glazed window, continuation of original staircase with open spell balustrading, exposed original floorboards and door through to;
FRONT DOUBLE BEDROOM 1 14'3" x 15'4" (4.34m x 4.67m). Enjoying twin front vertical sliding single glazed sash windows with bottom half having frosted glazing, original laid floorboards, TV point and wall to ceiling coving.
DOUBLE BEDROOM 2 12'3" x 12'7" (3.73m x 3.84m). Benefitting from a dual aspect with rear and side aluminum framed double glazed windows with the side having period style shutters and exposed floorboards.
FRONT DOUBLE BEDROOM 3 13'2" x 11'3" (4.01m x 3.43m). With front single glazed vertical sliding sash window with the bottom half having frosted glazing, decorative cast iron fireplace with inset projecting and matching hearth and decorative surround and mantle, exposed floorboards and wall to ceiling coving.
BEDROOM 4 6'2" x 9'9" (1.88m x 2.97m). Having rear double glazed Velux roof light, high level storage and exposed floorboards.
GROUNDS The property enjoys a private south facing garden with walled boundaries having vehicular access to the rear that can allow parking if required with the gardens having a shaped lawn with well stocked mature borders and hard standing seating area.
Important Information
- This is a Freehold property.
Property Ref: 12887_PFE240042
Similar Properties
4 Bedroom Link Detached House | Guide Price £190,000
** FOR SALE VIA THE MODERN METHOD OF AUCTION ** A highly desirable double fronted link detached house being part of hist...
Akeferry Road, Westwoodside, Lincolnshire, DN9
2 Bedroom Apartment | Guide Price £190,000
** FOR SALE VIA AUCTION **This property is for sale by the Modern Method of Auction, meaning the buyer and seller are to...
2 Bedroom Detached Bungalow | Guide Price £190,000
** FOR SALE VIA AUCTION ** This property is for sale by the Modern Method of Auction, meaning the buyer and seller are t...
Coronation Crescent, Epworth, Doncaster, Lincolnshire, DN9
2 Bedroom Semi-Detached House | £192,500
** LARGE PRIVATE REAR GARDEN ** EXTENDED TO THE SIDE ** An outstanding traditional semi detached house, quietly position...
2 Bedroom Semi-Detached House | Asking Price £192,500
** LARGE PRIVATE REAR GARDEN ** EXTENDED TO THE SIDE ** An outstanding traditional semi detached house, quietly position...
2 Bedroom Semi-Detached House | Asking Price £195,000
**BEAUTIFULLY PRESENTED SEMI-DETACHED HOME****MODERN THROUGHOUT****IDEAL TURN KEY FIRST TIME BUY****STUNNING VIEWS**
How much is your home worth?
Use our short form to request a valuation of your property.
Request a Valuation

