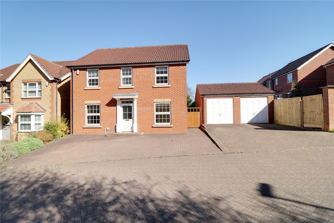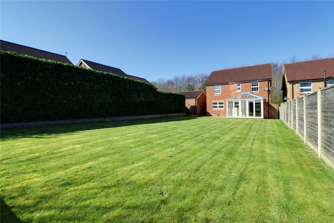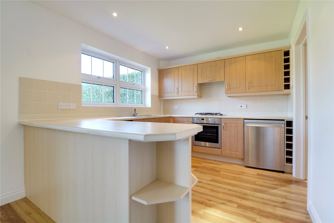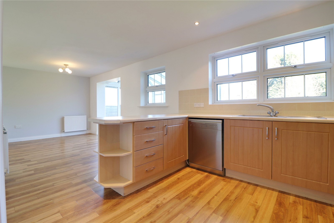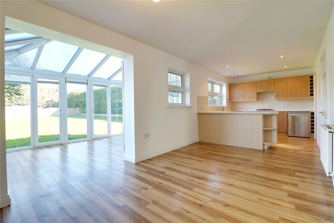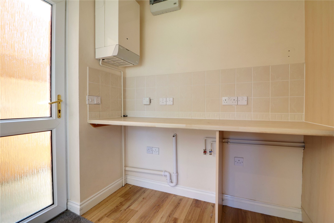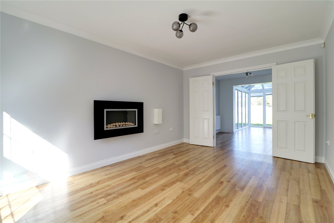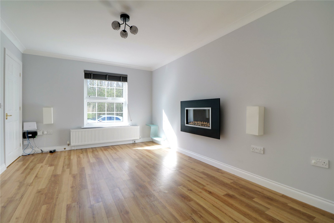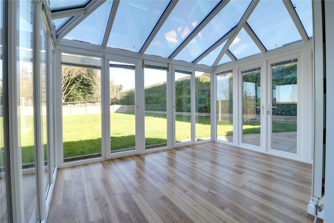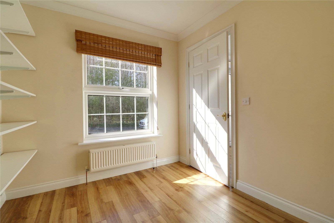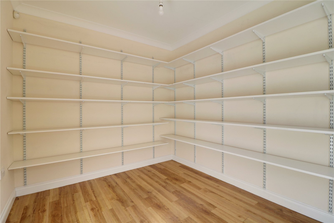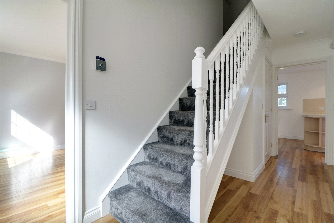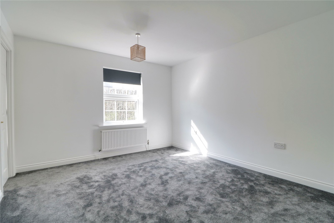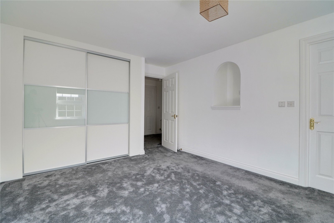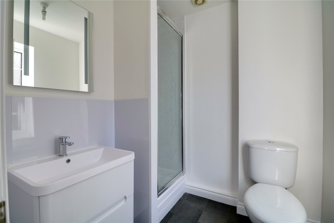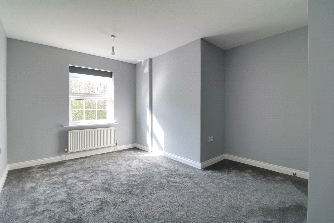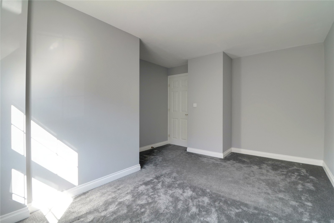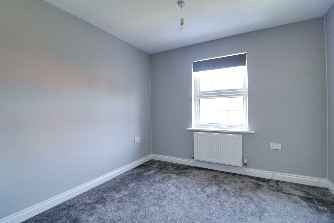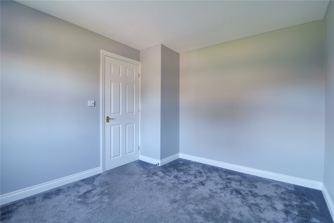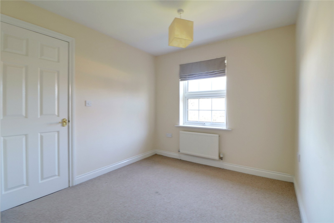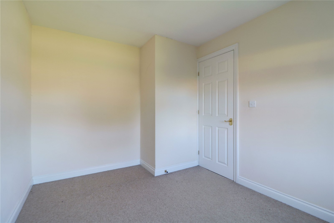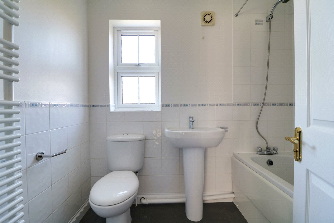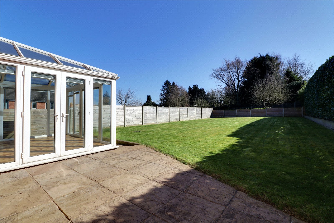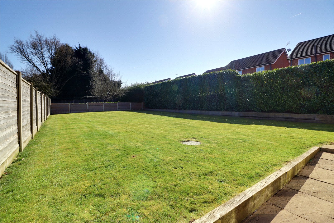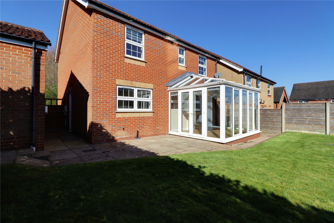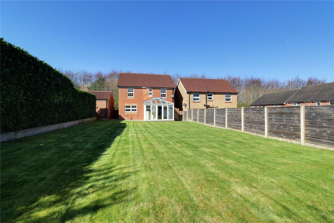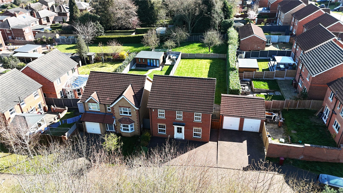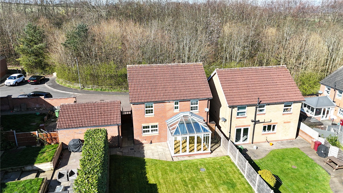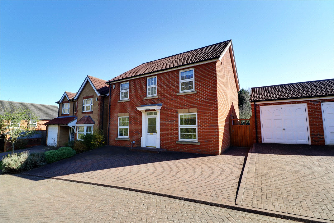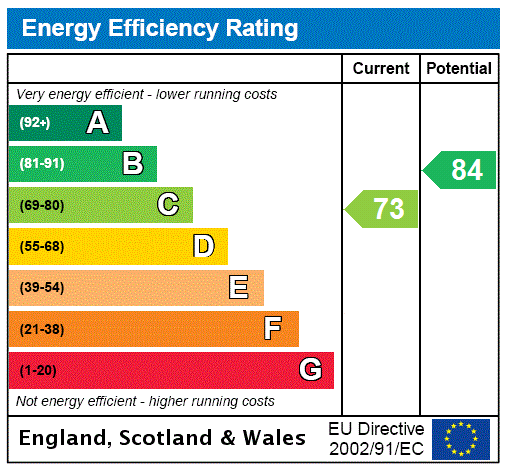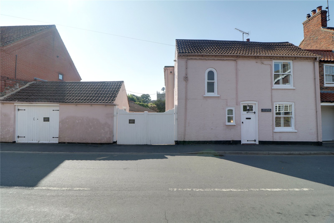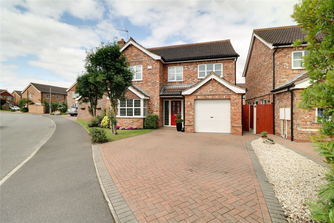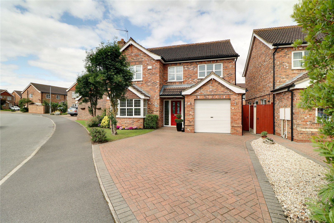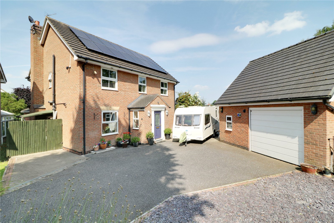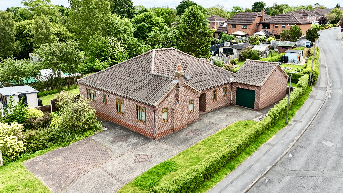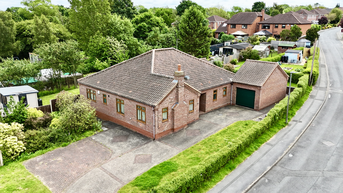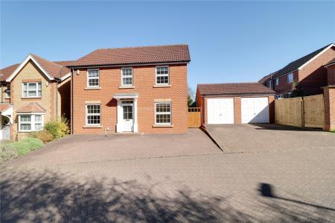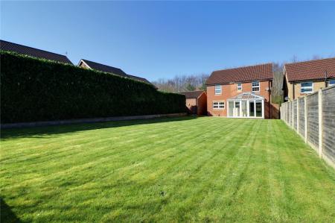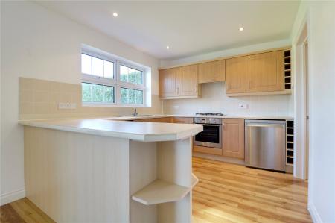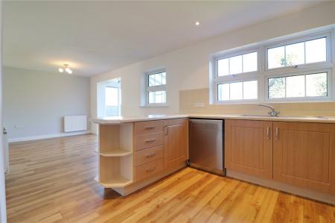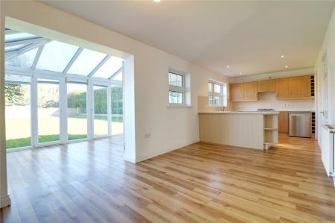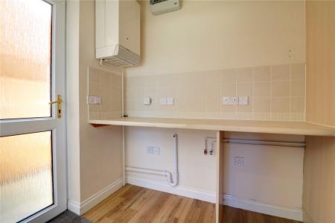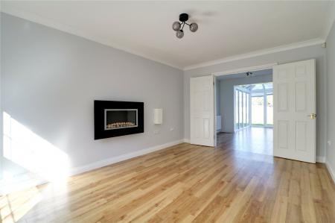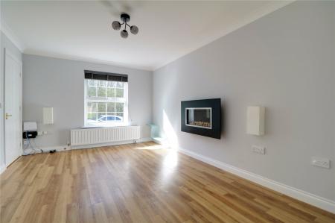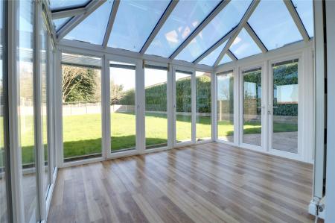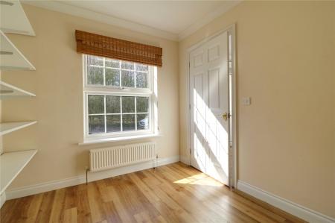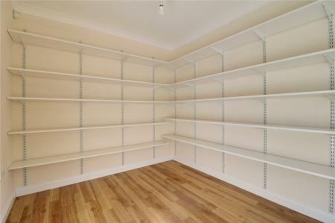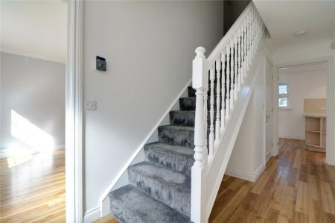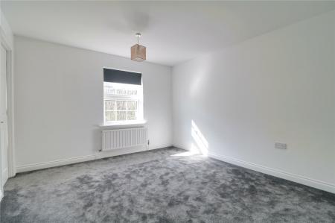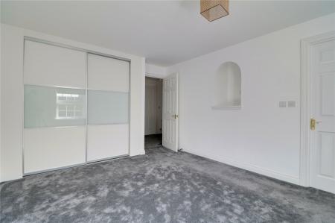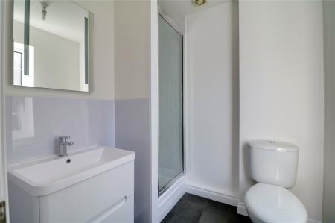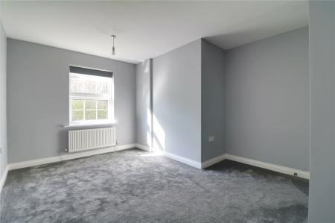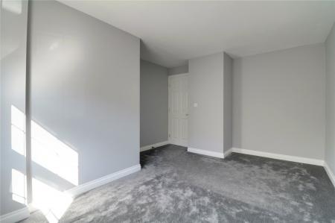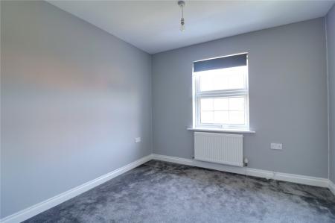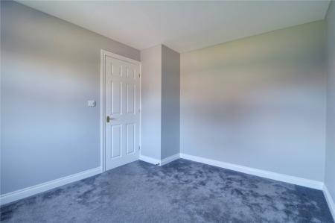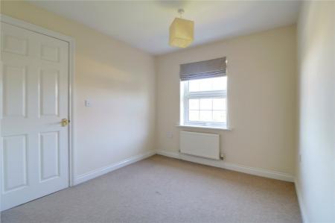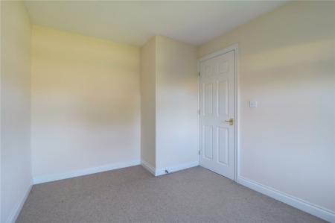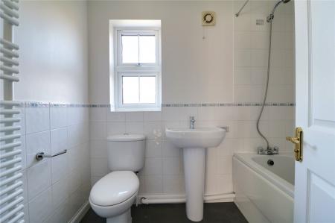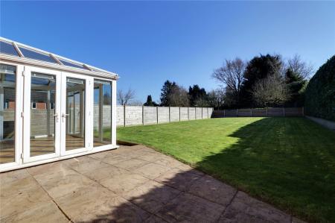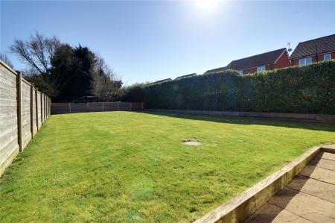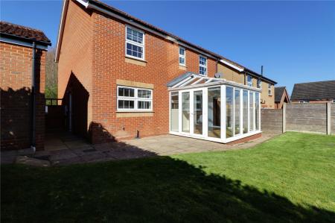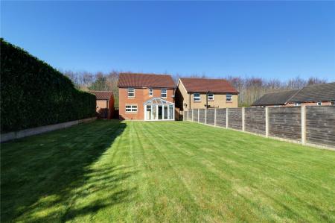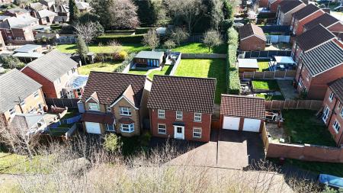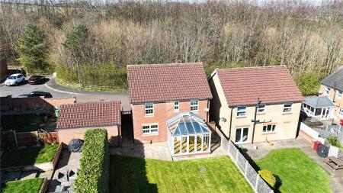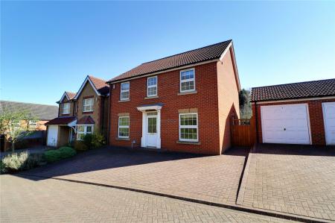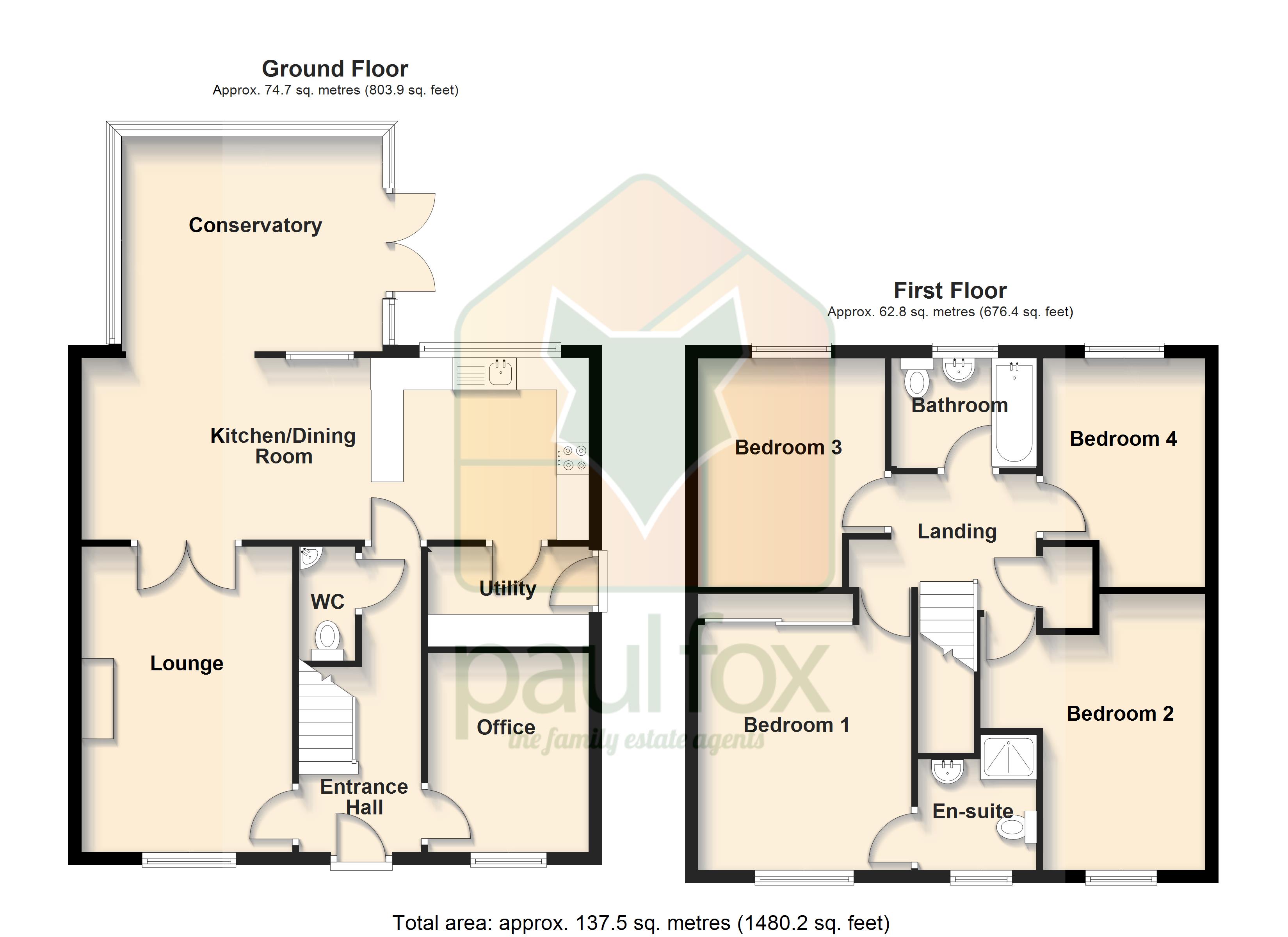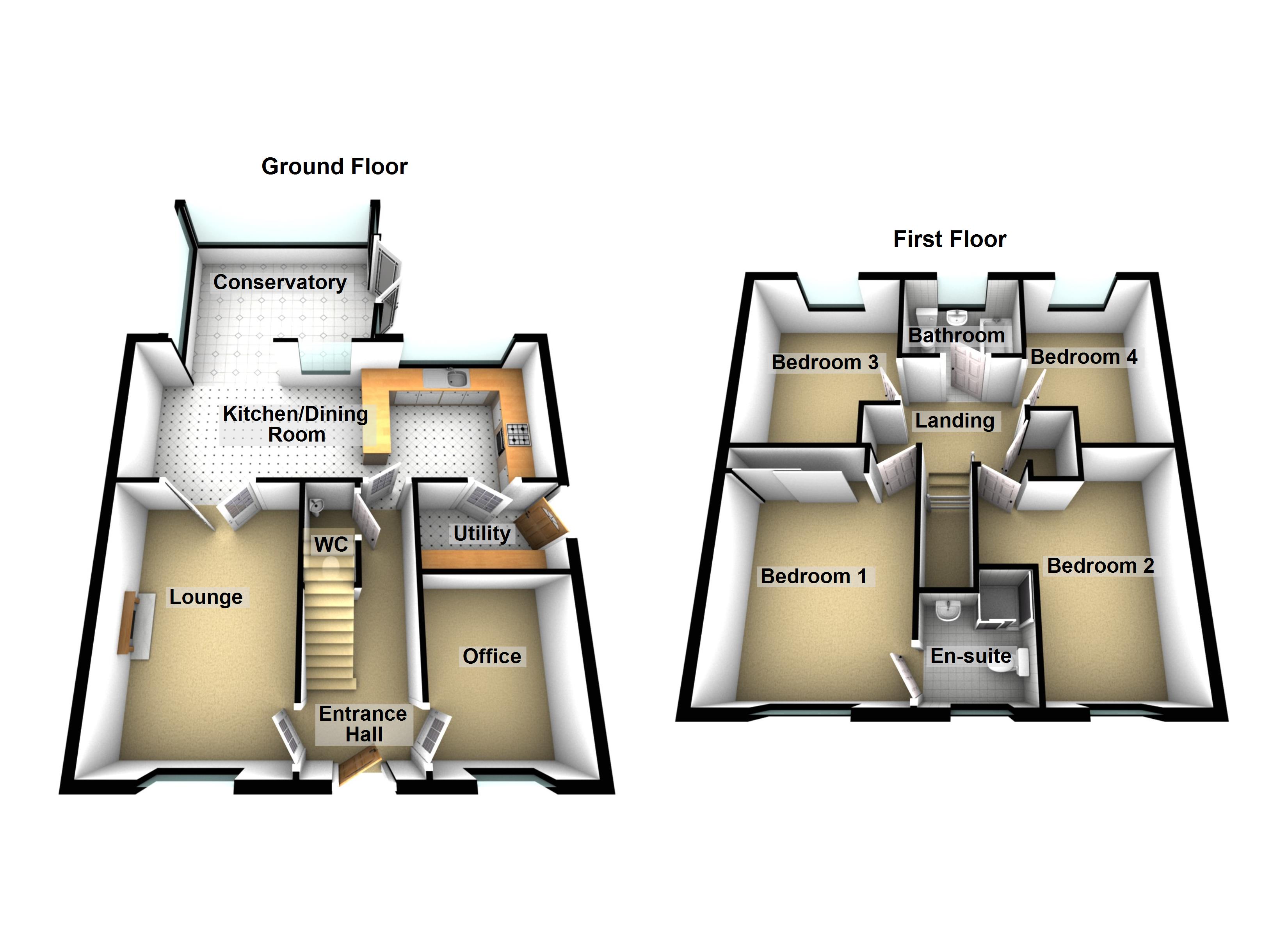- A MODERN DETACHED FAMILY HOME
- NO UPWARD CHAIN
- CUL-DE-SAC LOCATION
- CLOSE TO ALL LOCAL AMENITIES AND TRANSPORT LINKS
- 4 BEDROOMS
- 3 RECEPTION ROOMS
- FAMILY BATHROOM & MASTER EN-SUITE
- ATTRACTIVE FITTED KITCHEN DINER & UTILITY ROOM
- EXTENSIVE PRIVATE REAR GARDEN
- DRIVEWAY & SINGLE GARAGE
4 Bedroom Detached House for sale in Lincolnshire
** NO UPWARD CHAIN ** EXTENSIVE PRIVATE REAR GARDEN ** CUL-DE-SAC LOCATION ** A well-presented modern detached home, situated in a cul-de-sac position on a sought-after modern development. The well-proportioned accommodation thought ideal for a growing family and being sold with no onward chain briefly comprises, central entrance hallway, cloakroom, fine front living room with open access to an open plan fitted kitchen dining room with matching utility room and rear conservatory. The first floor provides a central landing leading to 4 generous bedrooms with a master en-suite and a main family bathroom. Occupying a spacious private enclosed rear garden with flagged patio and gated access leading to a block paved front driveway and detached single garage. Finished with uPvc double glazing and a gas fired boiler. Viewing comes highly recommended. View via our Barton office. EPC Rating: C, Council Tax Band: D.
Living Room 15'7" x 10'8" (4.75m x 3.25m).
Kitchen Dining Room 9'5" x 26' (2.87m x 7.92m).
Office 9'11" x 8'1" (3.02m x 2.46m).
Utility Room 8' x 5'1" (2.44m x 1.55m).
Conservatory 12'8" x 10'8" (3.86m x 3.25m).
Master Bedroom 14'2" x 10'11" (4.32m x 3.33m).
En-Suite 6'9" x 6' (2.06m x 1.83m).
Bedroom 2 14'2" x 11'3" (4.32m x 3.43m).
Bedroom 3 11'1" x 9'5" (3.38m x 2.87m).
Bedroom 4 11' x 8'6" (3.35m x 2.6m).
Bathroom 7'5" x 5'7" (2.26m x 1.7m).
Property Ref: 465744_PFA250044
Similar Properties
Pasture Road, Barton-upon-Humber, Lincolnshire, DN18
4 Bedroom Detached House | Offers Over £325,000
** APPROX 0.
Ramblers Lane, Barton-upon-Humber, Lincolnshire, DN18
4 Bedroom Detached House | £315,000
** BEAUTIFULLY PRESENTED ACCOMMODATION ** IDEAL FAMILY BUY ** A superb opportunity to purchase an attractive modern keig...
Ramblers Lane Barton-upon-Humber
4 Bedroom Detached House | Asking Price £315,000
** BEAUTIFULLY PRESENTED ACCOMMODATION ** IDEAL FAMILY BUY ** A superb opportunity to purchase an attractive modern keig...
Nightingale Close, Barton-upon-Humber, Lincolnshire, DN18
4 Bedroom Detached House | Offers in region of £329,950
** PRIVATELY POSITIONED ** WALKING DISTANCE TO THE TOWN CENTRE ** NO UPWARD CHAIN ** OWNED SOLAR PANELS ** An attractive...
Regency Court, Barton-upon-Humber, Lincolnshire, DN18
2 Bedroom Apartment | £350,000
** NO UPWARD CHAIN ** GENEROUS PLOT ** DECEPTIVELY SPACIOUS & VERSATILE ACCOMMODATION ** A rarely available executive de...
Regency Court Barton-upon-Humber
2 Bedroom Detached Bungalow | Asking Price £350,000
** NO UPWARD CHAIN ** GENEROUS PLOT ** DECEPTIVELY SPACIOUS & VERSATILE ACCOMMODATION ** A rarely available executive de...
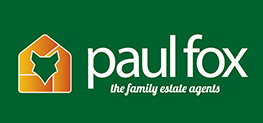
Paul Fox (Barton Upon Humber)
Barton Upon Humber, Lincolnshire, DN18 5ER
How much is your home worth?
Use our short form to request a valuation of your property.
Request a Valuation
