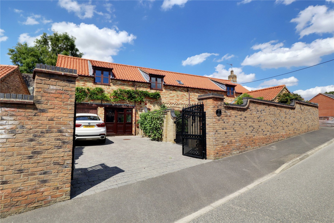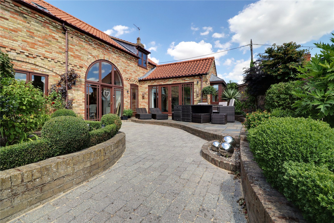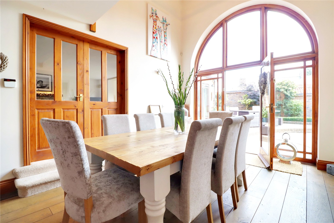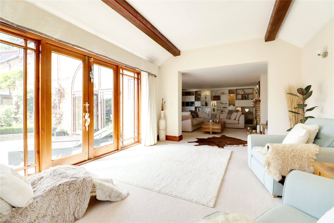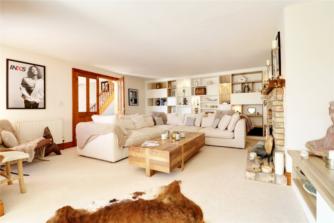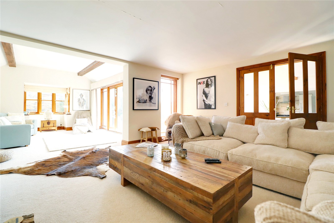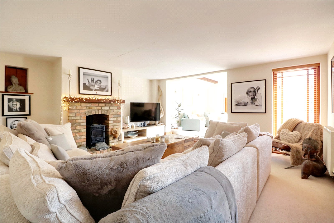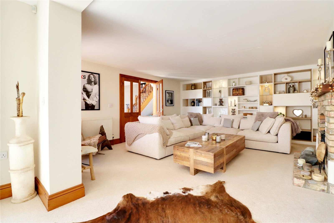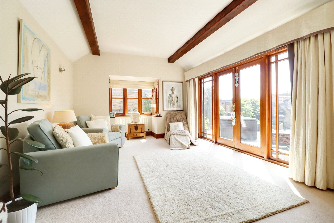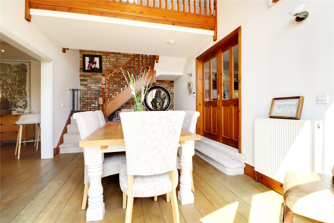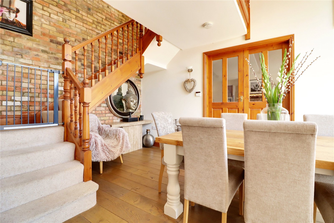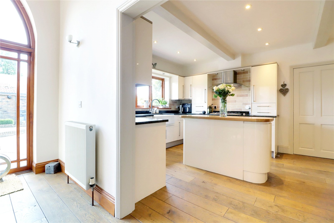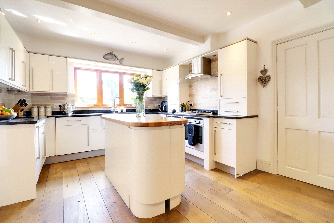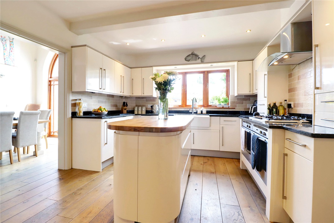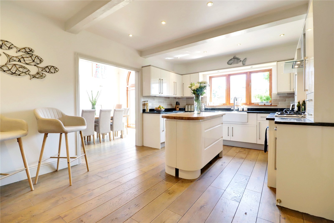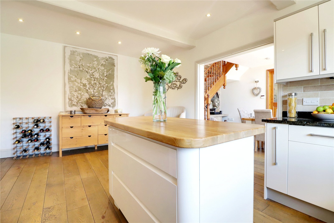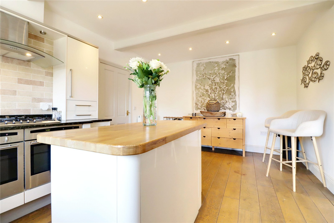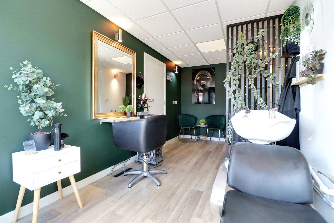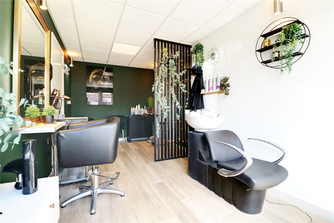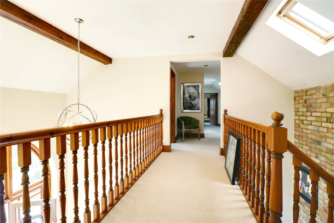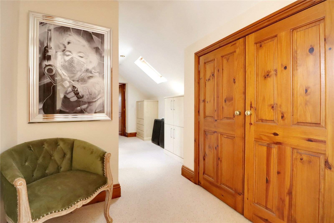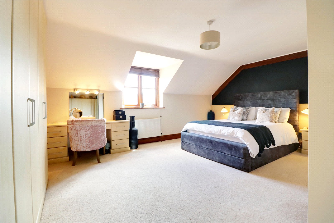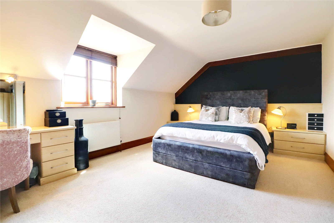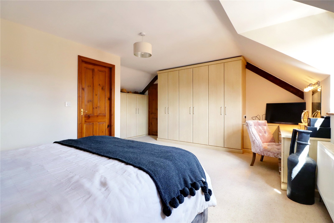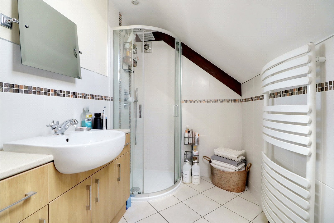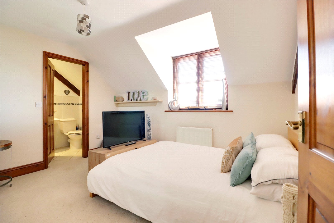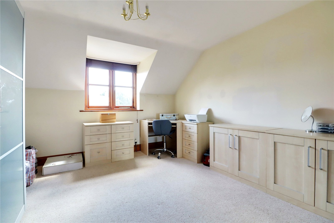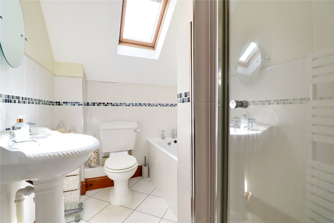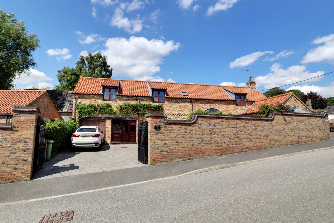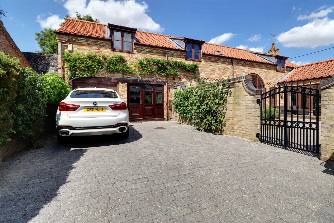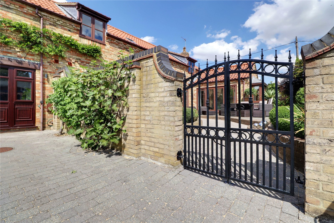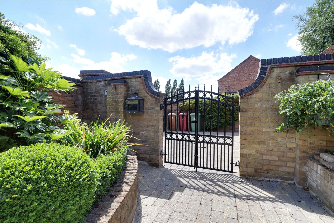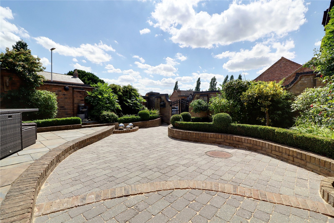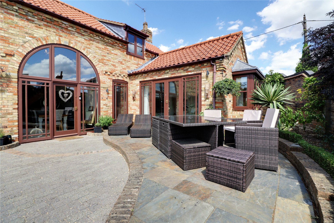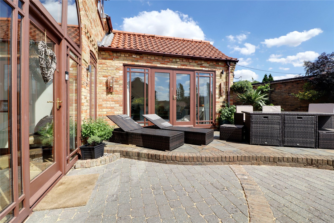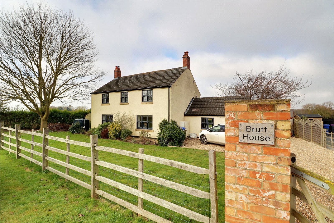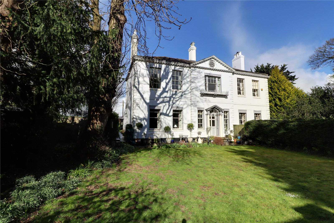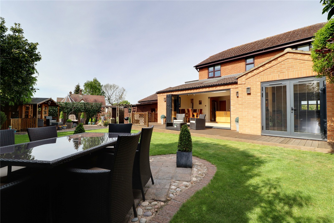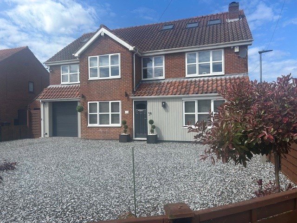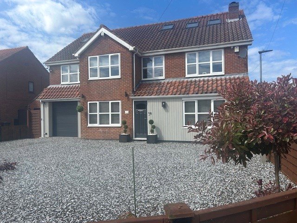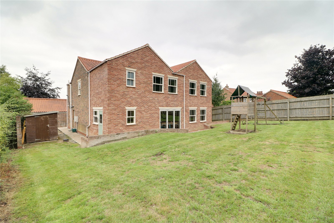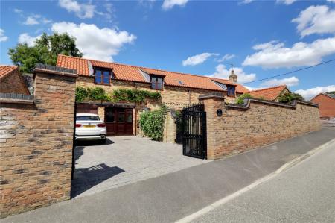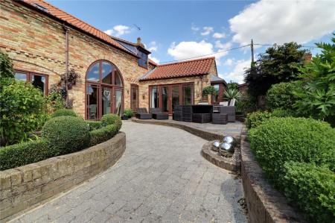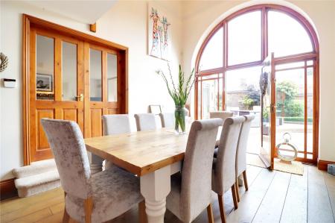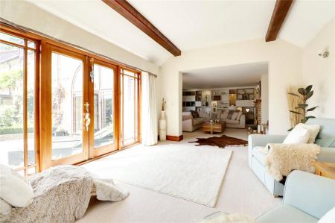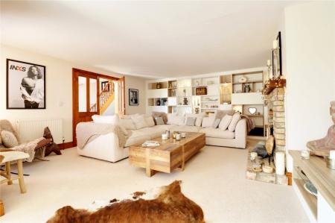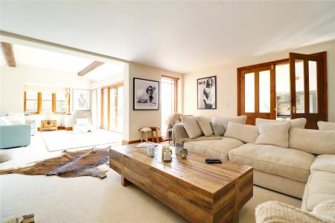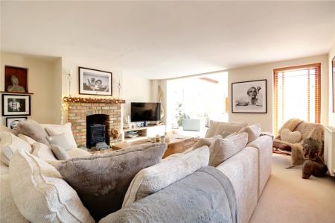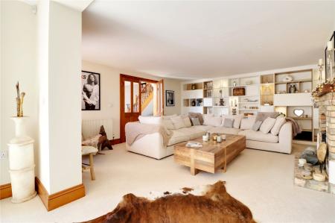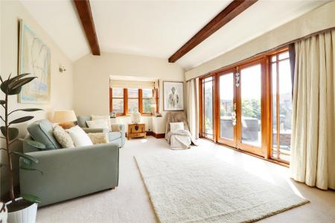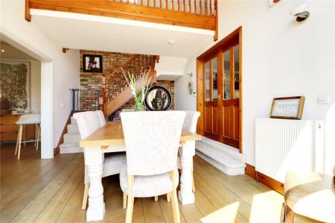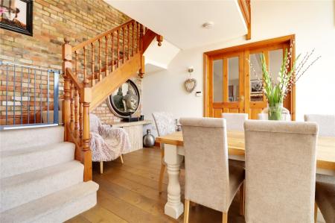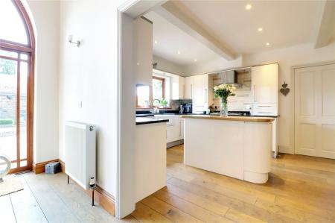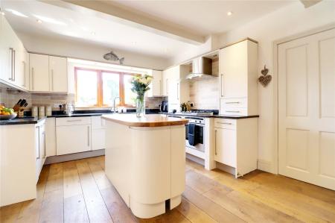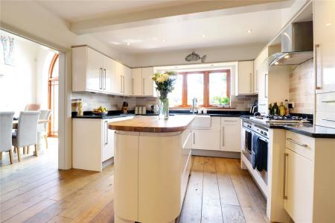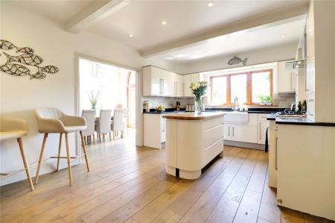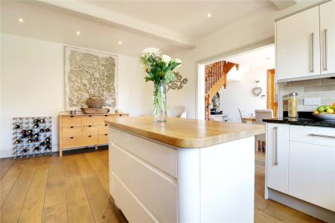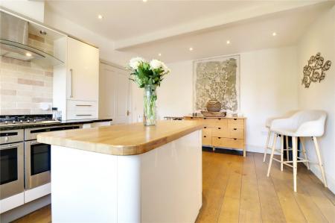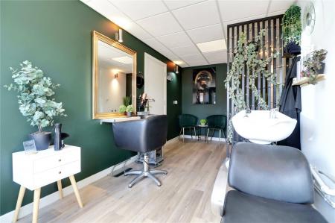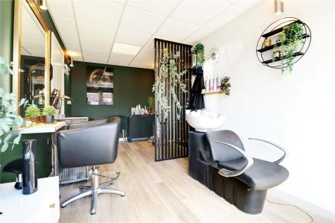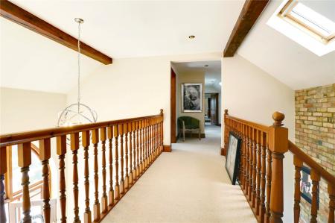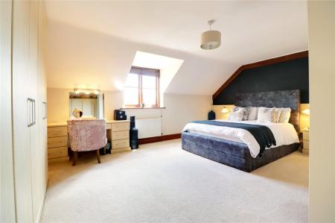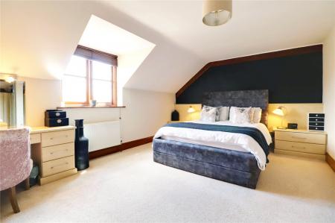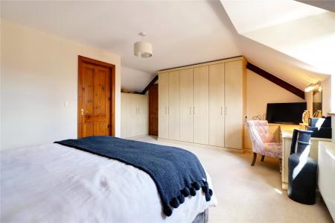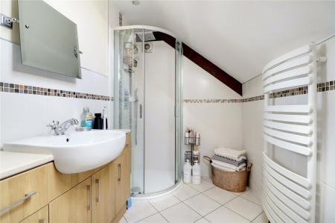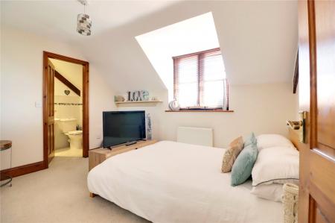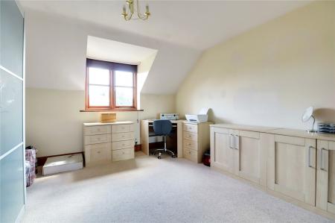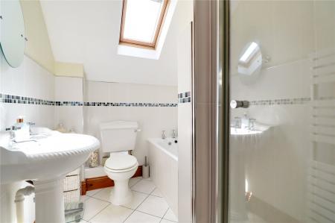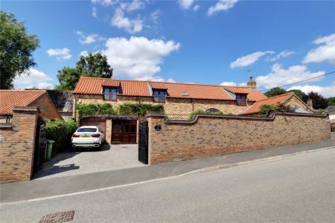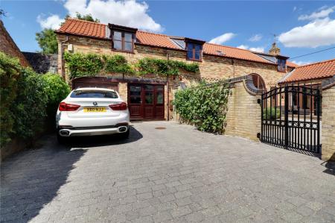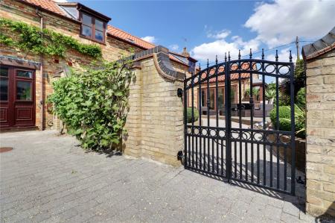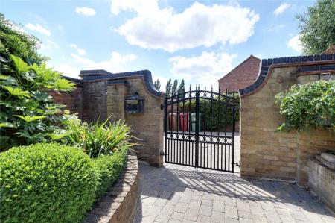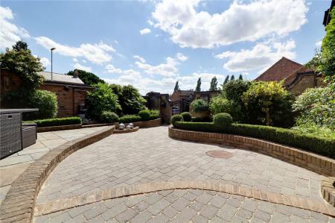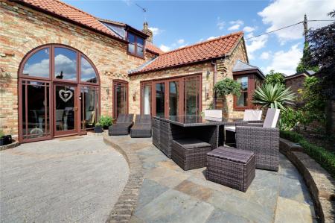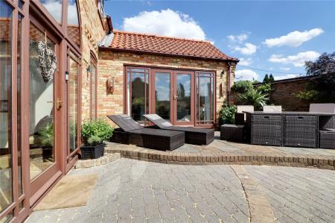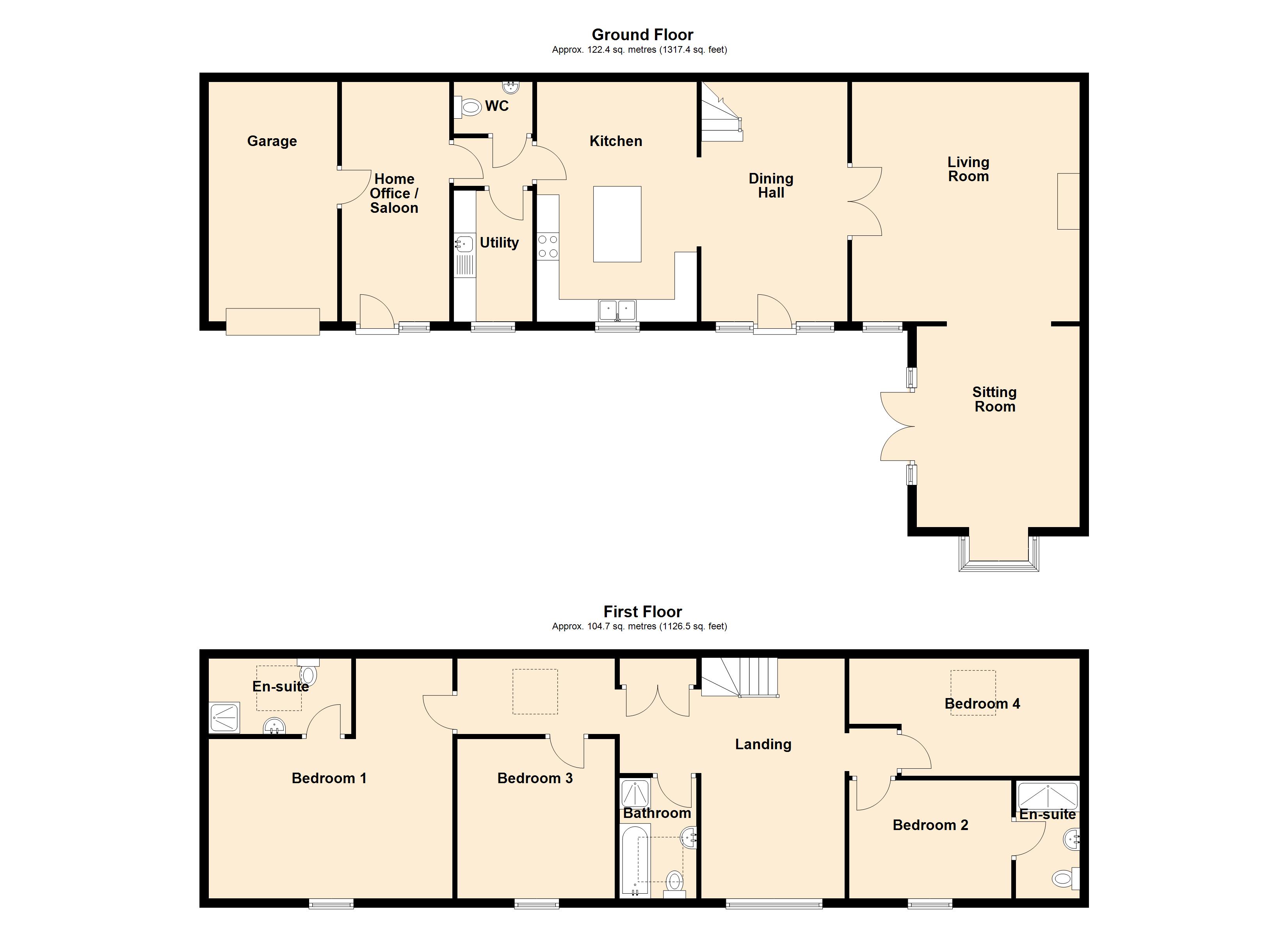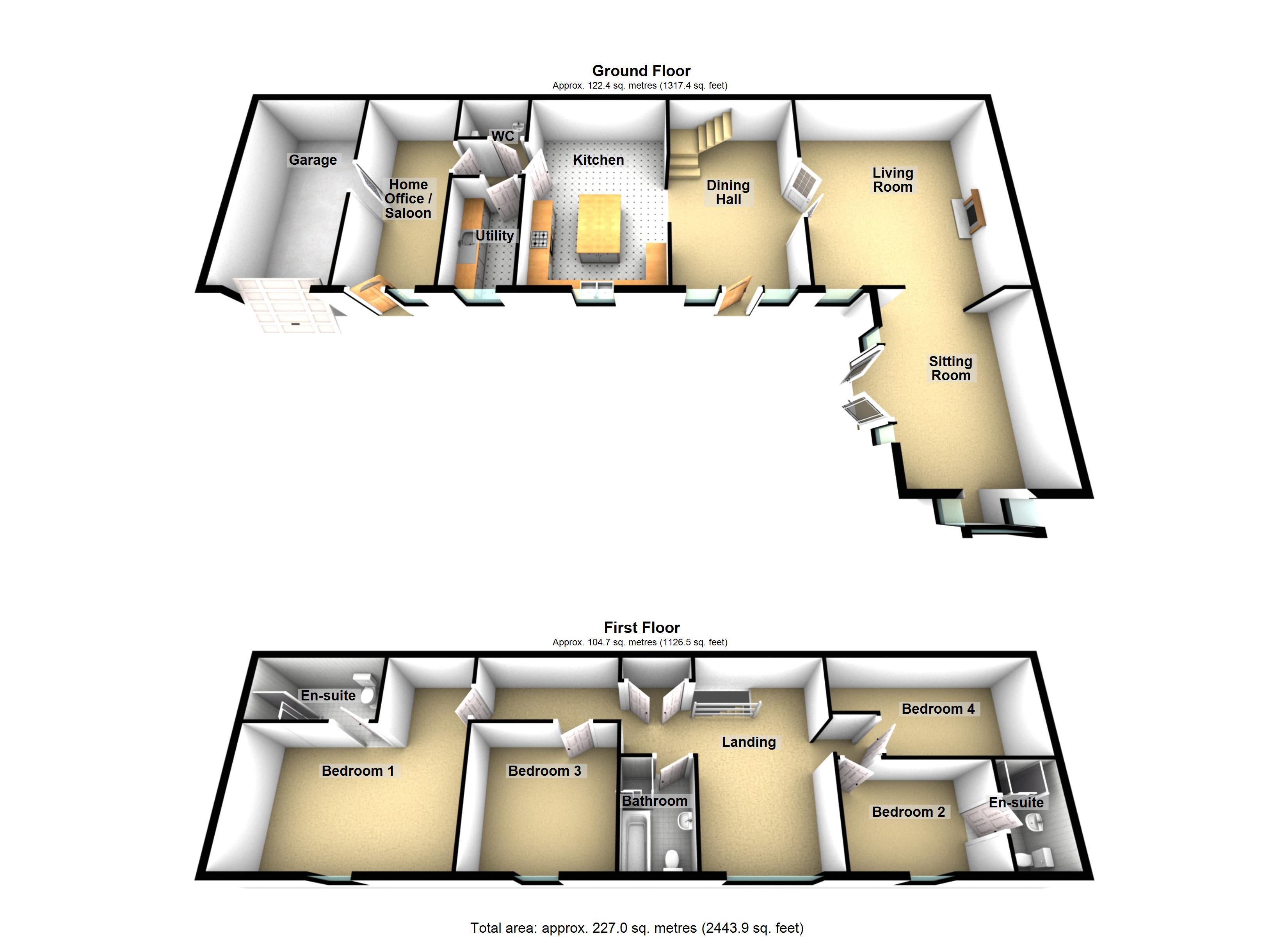- AN OUTSTANDING DETACHED HOUSE
- INDIVIDUALLY DESIGNED WITH A VIEWING ESSENTIAL TO FULLY APPRECIATE
- 3/4 EXCELLENT RECEPTION ROOMS
- STYLISH FITTED KITCHEN & UTILITY ROOM
- IMPRESSIVE DINING HALL & LANDING
- STUNNING MAIN LOUNGE
- 4 BEDROOMS WITH 2 EN-SUITES
- LARGE DRIVEWAY & GARAGING
- PRIVATE ENCLOSED SOUTH FACING GARDENS
- PART OF AN EXCLUSIVE DEVELOPMENT
4 Bedroom Detached House for sale in Lincolnshire
'The Barn' is an outstanding detached house of much charm and appeal offering beautifully presented and individually designed accommodation that must be viewed internally to fully appreciate being located within the highly sought after village of Wrawby and within an exclusive development. The impressive accommodation comprises a most welcoming central reception dining hall with an open aspect into a modern fitted dining kitchen, fine main living room with a feature fireplace and a broad opening to a pleasant sitting room enjoying patio doors to the garden, an inner hallway leads to a cloakroom, useful utility room and a part converted garage into a saloon/home office. The first floor features a galleried landing with excellent storage leading to a main family bathroom and 4 bedrooms with 2 en-suite shower rooms. A large block paved driveway allows ample parking for numerous vehicles with direct access to an integral garage. Gated access leads into a stunning private landscaped garden that enjoys a southerly aspect with raised planted borders and a slate laid patio. Finished with double galzing and a modern gas fired central heating system. EPC Rating; C. Council Tax Band; F. Viewing of this fine home comes with the agents highest of recommendations. View via our Brigg office.
Central Dining Hall 10'8" x 17'9" (3.25m x 5.4m). Central front hardwood double glazed entrance door with feature archtop surrounding window, exposed wooden flooring, staircase leading to the first floor accommodation with open spell balustrading and matching newel post with brick backing, part vaulted ceiling, broad opening to the kitchen and double opening internal French doors leads through to;
Pleasant Main Living Room 16'8" x 17'9" (5.08m x 5.4m). Enjoying a central gas cast iron fire with brick surround and projecting hearth with wooden beam mantel, bespoke display and storage shelving to one wall with matching TV plinth and a broad opening to;
Front Sitting Room 11'11" x 14'9" (3.63m x 4.5m). Front projecting hardwood double glazed square bay window, side French doors with adjoining side light leads out to the garden, vaulted and beamed ceiling.
Kitchen 11'9" x 17'7" (3.58m x 5.36m). Front hardwood double glazed window. The kitchen enjoys an extensive range of gloss finished furniture with brushed aluminium style pull handles with a complementary marbled worktop with matching uprising and tiles above, incorporating a double ceramic Belfast sink unit with block mixer tap, built-in five ring gas hob with double oven beneath and overhead canopied extractor, exposed feature wooden flooring, beamed ceiling, inset ceiling spotlights and doors through to;
Inner Hallway Leads through the garage, utility and cloakroom.
Cloakroom 5'9" x 3'10" (1.75m x 1.17m). Enjoys a two piece suite comprising a low flush WC, wash hand basin and tiled flooring.
Utility Room 5'9" x 9'6" (1.75m x 2.9m). Front hardwood double glazed window with patterned glazing, range of shaker style base and wall units finished in an Old English White with button pull handles and a complementary wooden style rolled edge working top surface with tiled splash back incorporating a single stainless steel sink unit with drainer to the side and block mixer tap, plumbing and space for appliances, tiled flooring and a wall mounted Alpha gas fired condensing central heating boiler.
Home Office / Saloon 7'11" x 17'1" (2.41m x 5.2m). With front uPVC double glazed entrance door and adjoining side light/window, laminate flooring, suspended ceiling with lighting and doors through to the garage.
First Floor Impressive Galliered Landing Has two rear double glazed roof lights, continuation of open spell balustrading enjoying views down to the dining hall with vaulted ceiling and exposed beams with joists, built-in airing cupboard with cylinder tank and a range of built-in storage cupboards.
Master Bedroom 1 17'11" x 17'9" (5.46m x 5.4m). Front hardwood double glazed window, extensive range of fitted bedroom furniture including vanity unit and doors to;
En-Suite Shower Room 10'6" x 5'6" (3.2m x 1.68m). Rear double glazed Velux roof light, providing a modern suite in white comprising a low flush WC, vanity wash hand basin set within a patterned top with storage beneath, walk-in shower cubicle with glazed screen and mains shower, tile effect flooring, tiling to walls with mosaic boarding and chrome edging with fitted towel rail and inset ceiling spotlights.
Front Double Bedroom 2 11'11" x 8'10" (3.63m x 2.7m). Front hardwood double glazed window and doors through to;
En-Suite Shower Room 4'5" x 8'8" (1.35m x 2.64m). Provides a modern suite in white comprising a low flush WC, pedestal wash hand basin, large walk-in shower cubicle with electric shower and glazed screen, tiled effect flooring, tiling to walls with mosaic boarder and chrome edging, fitted towel rail and inset ceiling spotlights.
Front Double Bedroom 3 11'7" x 11'9" (3.53m x 3.58m). Front hardwood double glazed window and loft access.
Rear Double Bedroom 4 16'7" x 8'8" (5.05m x 2.64m). Rear Velux double glazed roof light and a range of fitted bedroom furniture.
Family Bathroom 6' x 8'10" (1.83m x 2.7m). Front Velux double glazed roof light, provides a four piece Ashley suite in white comprising a low flush WC, pedestal wash hand basin, panelled bath, walk-in shower cubicle with rainwater head and mains shower with glazed screen, tiled style flooring, majority tiling to walls with mosaic boarder, chrome edging and fitted towel rail.
Outbuildings 9'5" x 18'1" (2.87m x 5.5m). The property benefits from an integral single garage with an electric up and over front door, fitted storage to one wall, internal power and lighting and automatic lights.
Grounds The property enjoys a substantial block laid driveway allowing parking for numerous vehicles and is accessed through bi-folding decorative wrought iron gates which can be closed for security and enclosure. Matching gates lead through to the garden and provides excellent privacy enjoying a southerly aspect with high brick boundary wall, intrigue pathways, brick laid flower shrub beds and enjoys an attractive slate patio.
Double Glazing The property benefits from full hardwood double glazed windows and doors with the expection of the door leading into the home office being uPVC.
Central Heating There is gas fired central heating system to radiators via a modern Alpha boiler.
Property Ref: 567685_PFB250202
Similar Properties
North Kelsey, Market Rasen, Lincolnshire, LN7
4 Bedroom Detached House | £425,000
** UNSPOILT PANORAMIC VIEWS ** PEACEFUL EDGE OF VILLAGE LOCATION ** An outstanding period detached family home located p...
West Street, Winterton, Lincolnshire, DN15
3 Bedroom Semi-Detached House | £425,000
'The Hall' offers an extremely rare opportunity to purchase a substantial Grade II listed Georgian home set elegantly wi...
Howsham Lane, Searby, Lincolnshire, DN38
4 Bedroom Detached House | £425,000
** OPEN VIEWS TO THE FRONT ** LARGELY EXTENDED ACCOMMODATION ** An outstanding modern detached house peaceful location o...
Cherry Lane, Wootton, North Lincolnshire, DN39
6 Bedroom Detached House | Offers in region of £449,950
** 4 RECEPTION ROOMS ** 6 DOUBLE BEDROOMS ** APPROX. 2800 SQ FT ** A fine executive detached family home offering extrem...
6 Bedroom Detached House | Offers in region of £449,950
** 4 RECEPTION ROOMS ** 6 DOUBLE BEDROOMS ** APPROX. 2800 SQ FT ** A fine executive detached family home offering extrem...
4 Bedroom Detached House | Asking Price £450,000
** LARGELY EXTENDED TO THE REAR ** BEAUTIFUL OPEN COUNRTYSIDE VIEWS ** IN NEED OF INTERNAL & EXTERNAL FINISHING ** 'Barr...
How much is your home worth?
Use our short form to request a valuation of your property.
Request a Valuation

