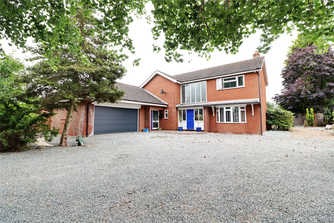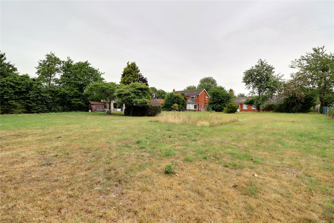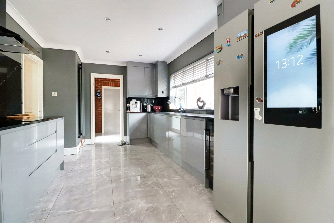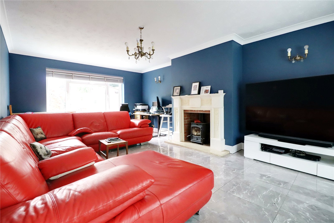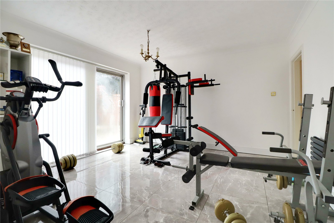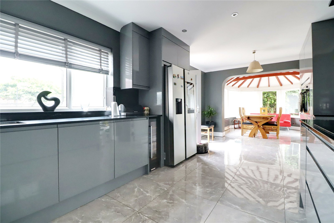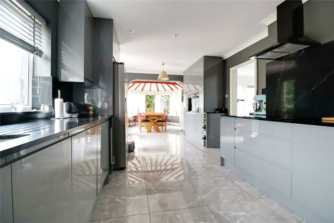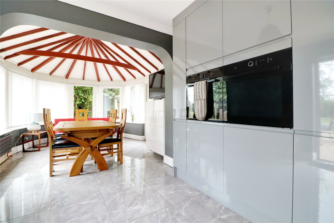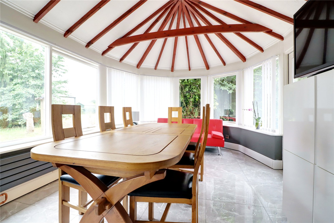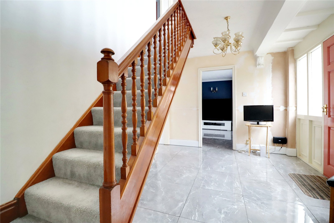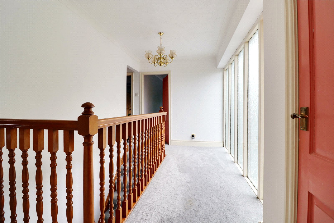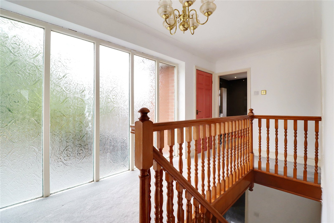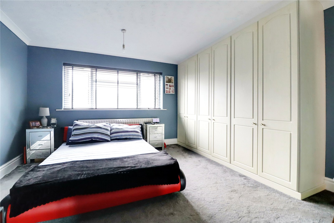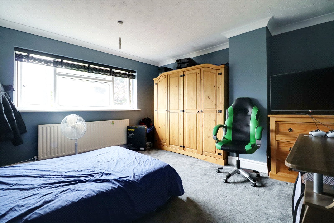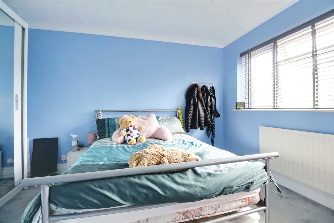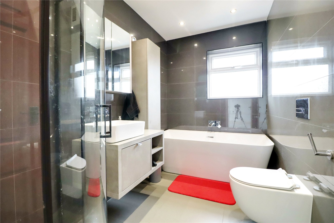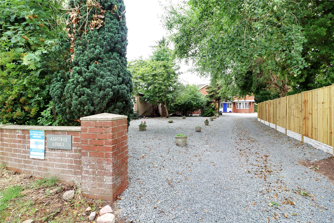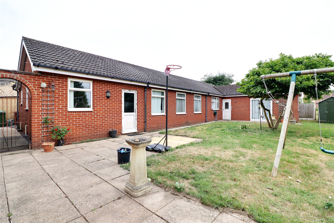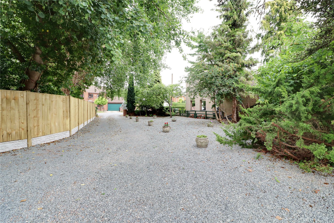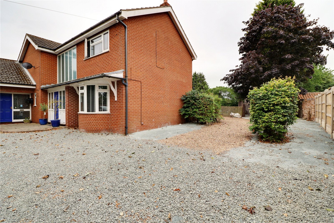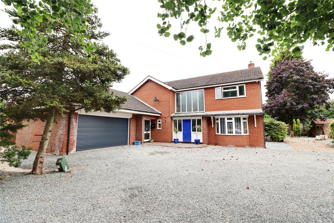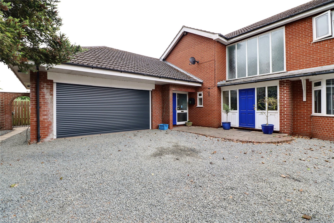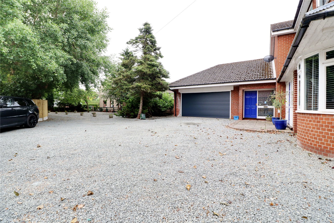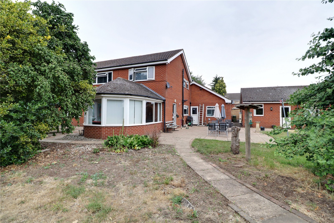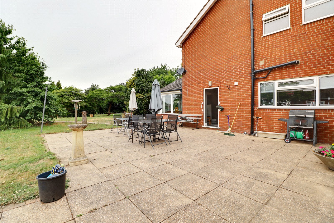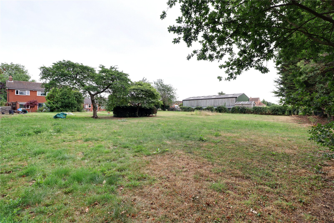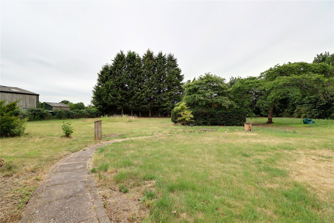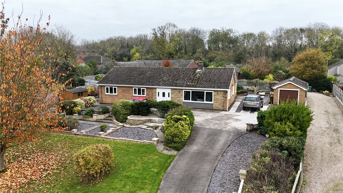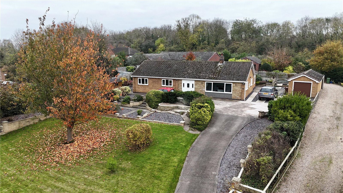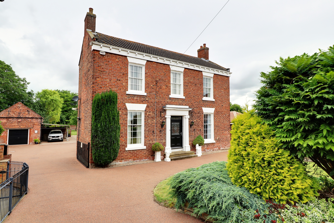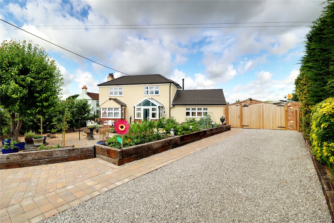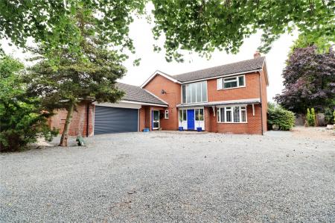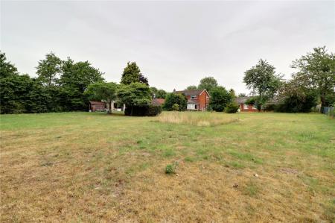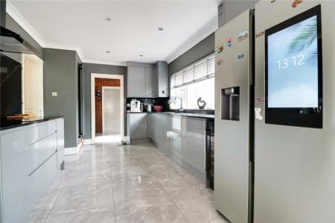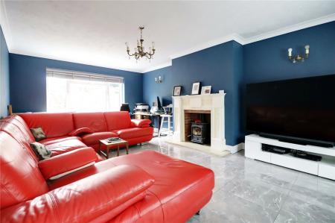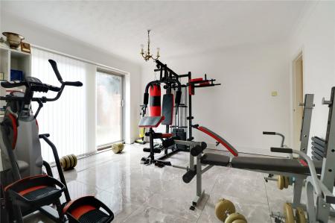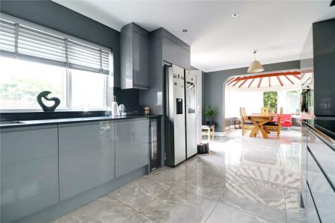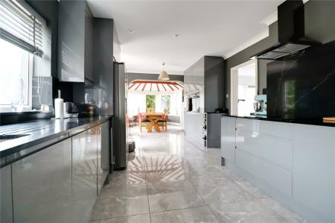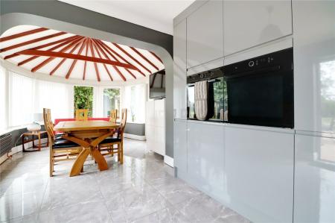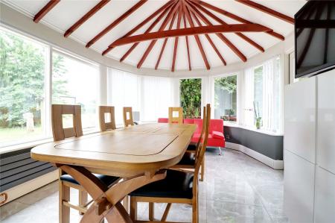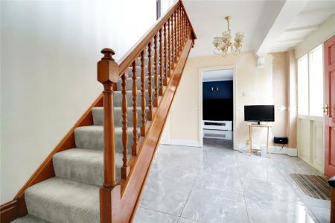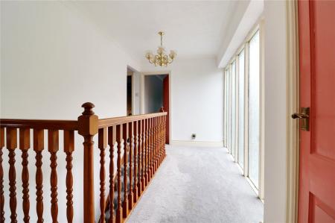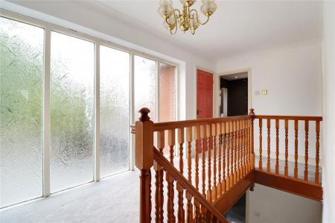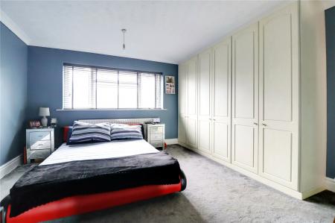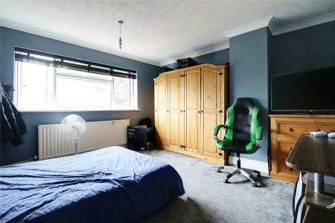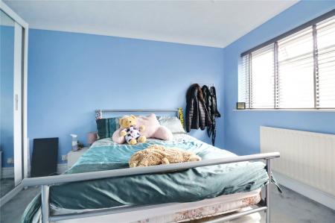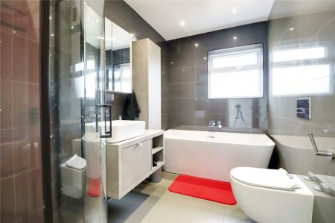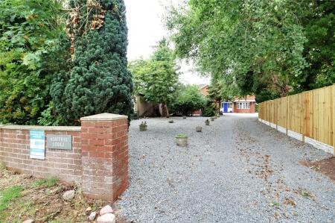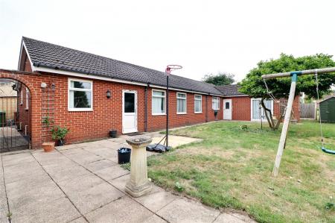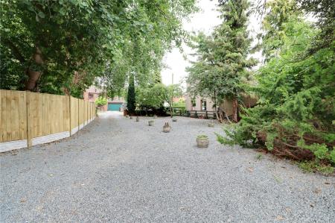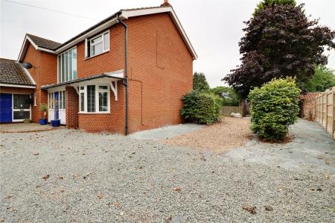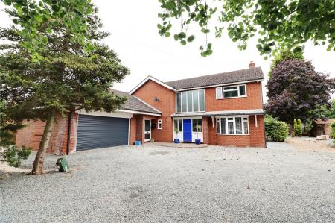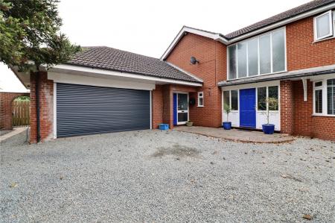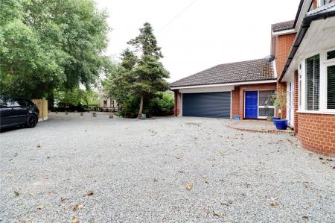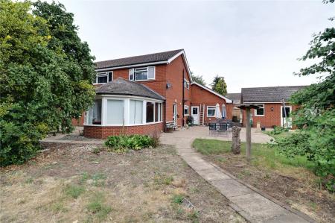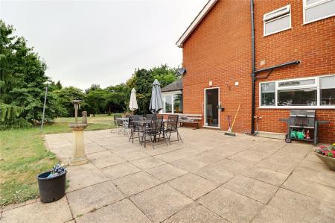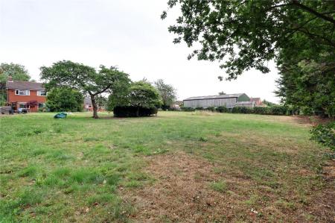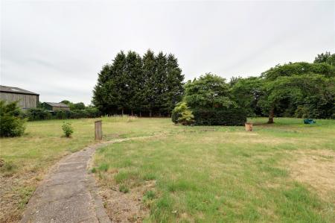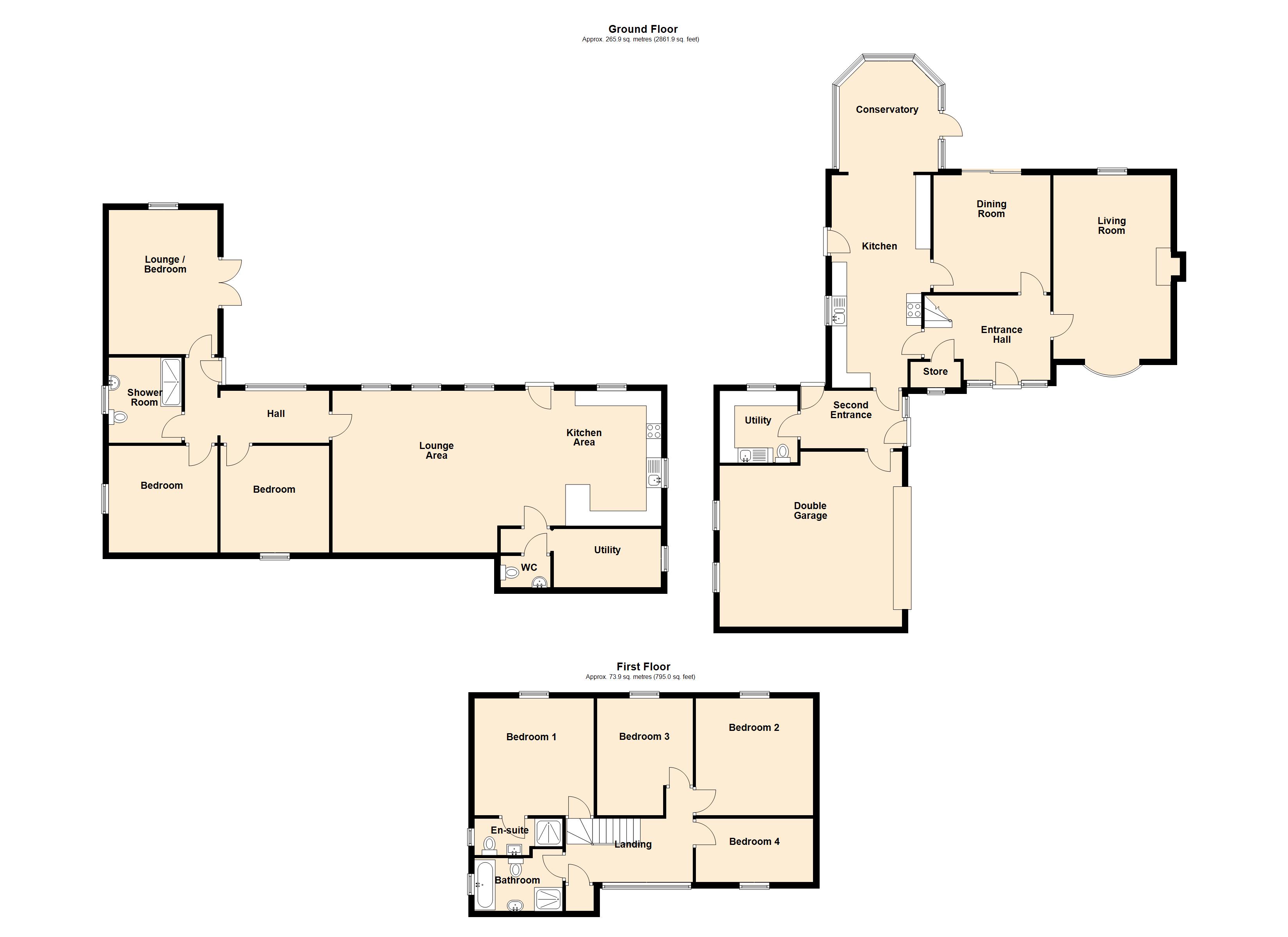- LARGE DETACHED FAMILY HOME WITH A DETACHED ANNEX
- FOR SALE VIA THE MODERN METHOD OF AUCTION
- MATURE PRIVATE GARDENS
- HOUSE CIRCA - 2270 SQ FT
- ANNEX CIRCA - 1385 SQ FT
- RARE OPPORTUNITY FOR AN EXTENDED FAMILY OR POTENTIAL TO PROVIDE OFFICE SPACE
- EDGE OF TOWN LOCATION
- VIEWING IS ESSENTIAL TO FULLY APPRECIATE
4 Bedroom Detached House for sale in Lincolnshire
** 3660 SQ FT ** 4 BEDROOM DETACHED HOUSE & INDEPENANT 3 BEDROOM DETACHED ANNEX ** LARGE PRIVATE SOUTH FACING PLOT ** FOR SALE VIA THE MODERN METHOD OF AUCTION ** A substantial detached family home with a fully independant detached annex. Quietly located towards the edge of the town with large mature private gardens that benefit from a southerly aspect. The property provides a unique opportunity for a multi-generation family to privatey reside together. The accommodation to the main house comprises, central reception hallway, living room, formal dining room, stylish fitted kitchen leading to a rear conservatory, second entrance with access to a utility and double garage. The first floor has a central landing, modern family bathroom and 4 bedrooms with a master en-suite shower room. The annex accommodation provides a large open plan living/dining kitchen, cloakroom and utility room, modern shower room, 2 double bedrooms and a formal rear lounge/third bedroom. Set well back from the road behind a deep driveway allowing extensive parking for an excellent number of vehicles with a pathway leading to the annex and direct access to the double garage. Surrounding rear gardens enjoy a joint flagged seating area with adjoining lawned gardens. Finished with double glazing and modern gas fired central heating. Viewing is essential to fully appreciate. For further information or to arrange a viewing please contact our Epworth office.
� Auctioneers Comments:
This property is for sale by the Modern Method of Auction which is not to be confused with traditional auction. The Modern Method of Auction is a flexible buyer friendly method of purchase. We do not require the purchaser to exchange contracts immediately, however from the date the Draft Contract is received by the buyers solicitor, the buyer is given 56 days in which to complete the transaction, with the aim being to exchange contracts within the first 28 days. Allowing the additional time to exchange on the property means interested parties can proceed with traditional residential finance. Upon close of a successful auction or if the vendor accepts an offer during the auction, the buyer will be required to make payment of a non-refundable Reservation Fee of 4.5% to a minimum of �6,600.00 including VAT 4.5% of the final agreed sale price including VAT. This is subject to a minimum payment of �6,600.00 including VAT. which secures the transaction and takes the property off the market. Fees paid to the Auctioneer may be considered as part of the chargeable consideration for the property and be included in the calculation for stamp duty liability. Further clarification on this must be sought from your legal representative. The buyer will be required to sign an Acknowledgement of Reservation form to confirm acceptance of terms prior to solicitors being instructed. Copies of the Reservation from and all terms and conditions can be found in the Buyer Information Pack which can be downloaded for free from the auction section of our website or requested from our Auction Department. Please note this property is subject to an undisclosed reserve price which is generally no more than 10% in excess of the Starting Bid, both the Starting Bid and reserve price can be subject to change. Terms and conditions apply to the Modern Method of Auction, which is operated by Northern Lincolnshire Property Auction powered by IAM Sold. Reservation Fee is in addition to the final negotiated selling price.
Property Ref: 12887_PFE240082
Similar Properties
Main Street, Gunthorpe, North Lincolnshire, DN9
4 Bedroom Detached House | £425,000
** BRAND NEW DETACHED EXECUTIVE HOUSE ** STUNNING RIVER BANK POSITION ** A fine detached house, currently under construc...
Eastoft Road, Crowle, Scunthorpe, Lincolnshire, DN17
4 Bedroom Apartment | Offers Over £425,000
** REDUCED ** LARGELY EXTENDED TO THE REAR ** 3 RECEPTION ROOMS ** 4 DOUBLE BEDROOMS ** A fine traditional detached bung...
4 Bedroom Detached Bungalow | Offers Over £425,000
** REDUCED ** LARGELY EXTENDED TO THE REAR ** 3 RECEPTION ROOMS ** 4 DOUBLE BEDROOMS ** A fine traditional detached bung...
North Street, West Butterwick, Lincolnshire, DN17
4 Bedroom Detached House | Offers Over £455,000
** REDUCED ** A DUAL PURPOSE PROPERTY SUITABLE FOR RESIDENTIAL AND FOR RUNNING A BUSINESS** 3650 SQ FT (not including th...
4 Bedroom Detached House | Offers Over £455,000
** REDUCED ** A DUAL PURPOSE PROPERTY SUITABLE FOR RESIDENTIAL AND FOR RUNNING A BUSINESS** 3650 SQ FT (not including th...
4 Bedroom Detached House | Asking Price £460,000
** LARGE DETACHED DOUBLE GARAGE & WORKSHOP ** EXTENSIVELY REFURBISHED TO AN EXCELLENT STANDARD THROUGHOUT ** A beautiful...
How much is your home worth?
Use our short form to request a valuation of your property.
Request a Valuation

