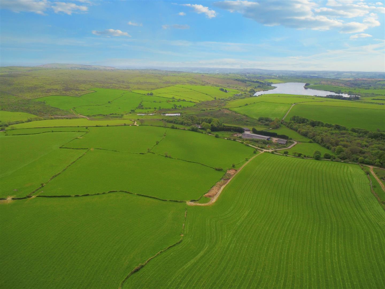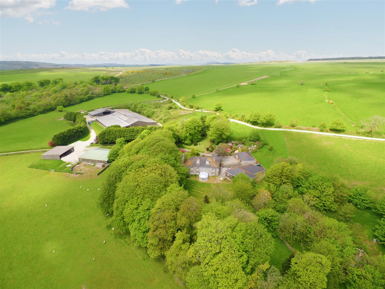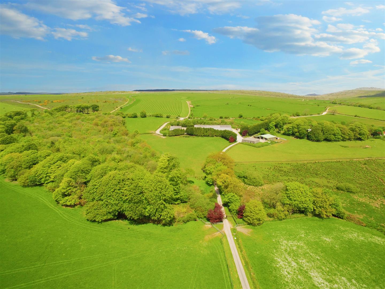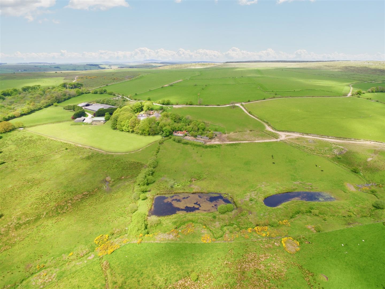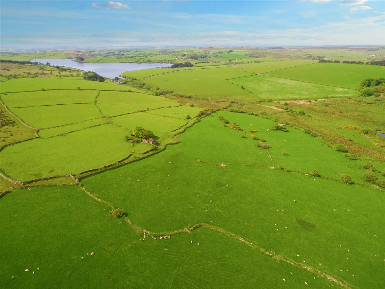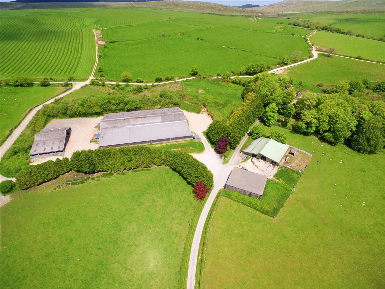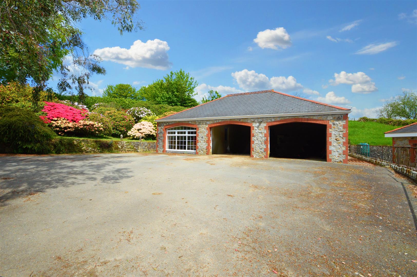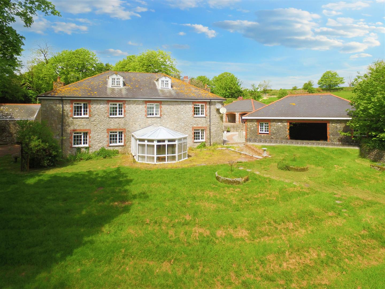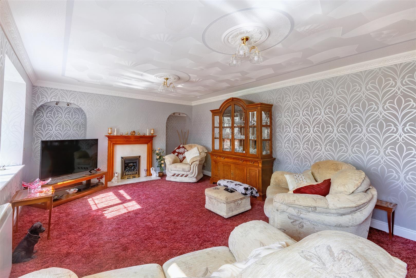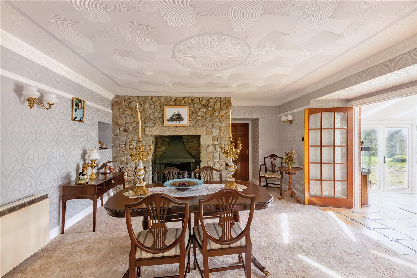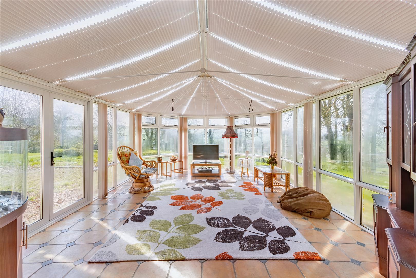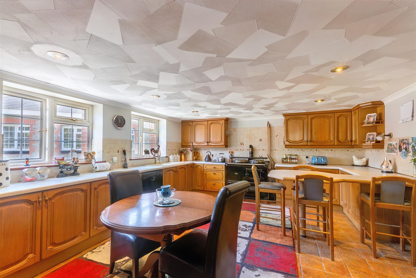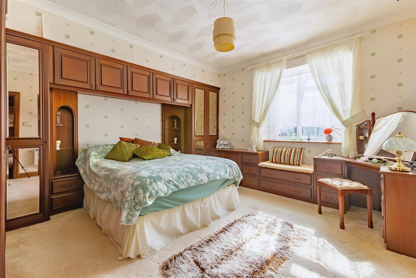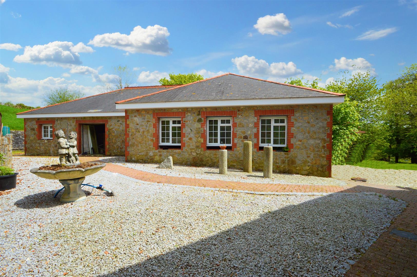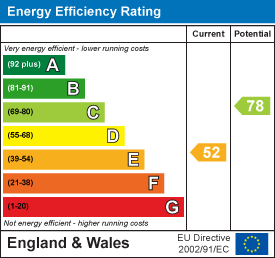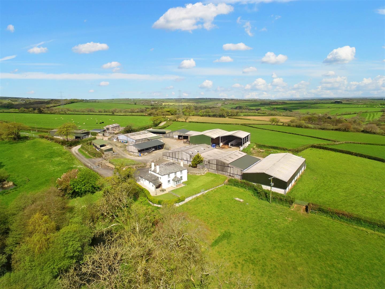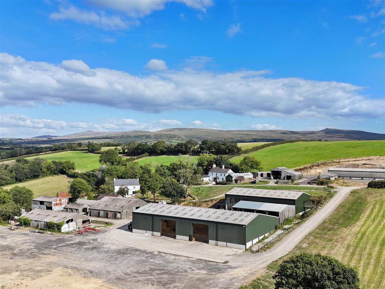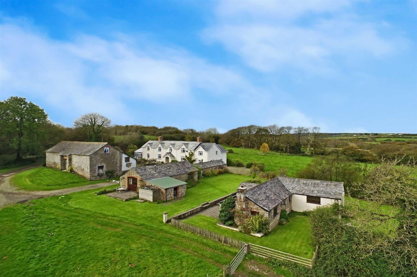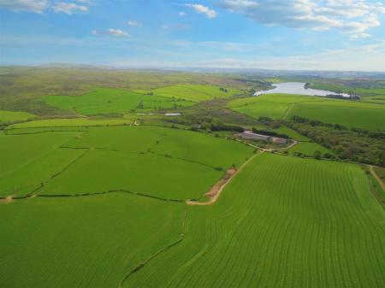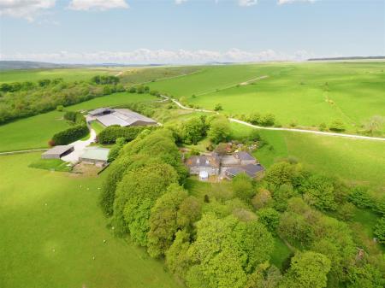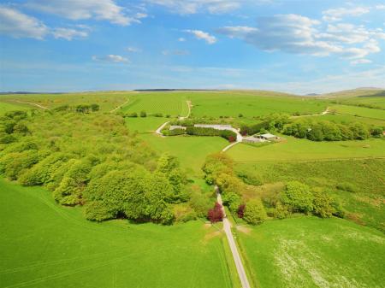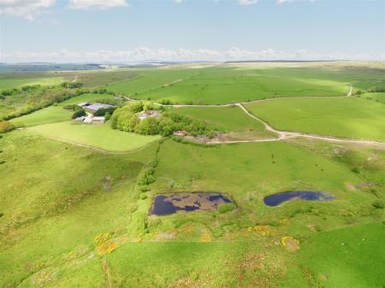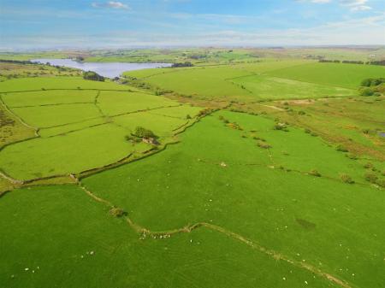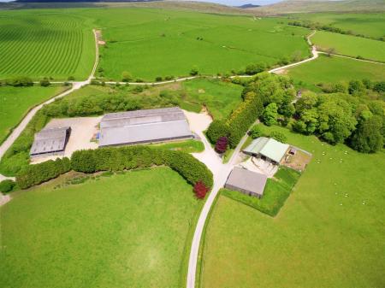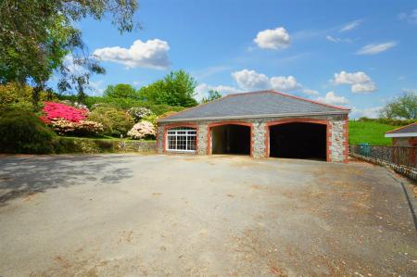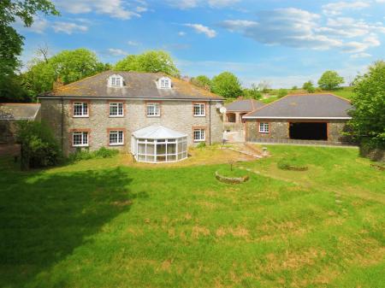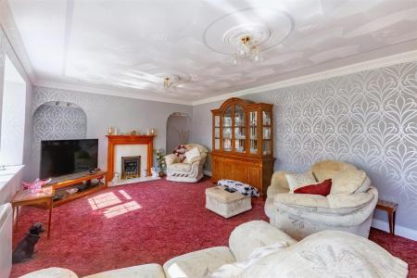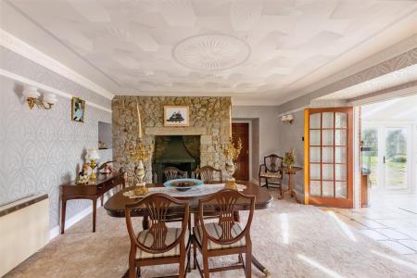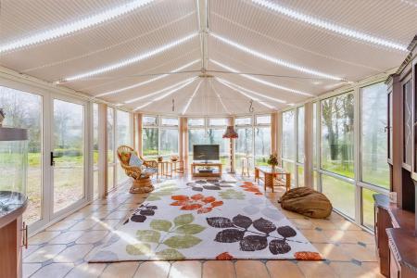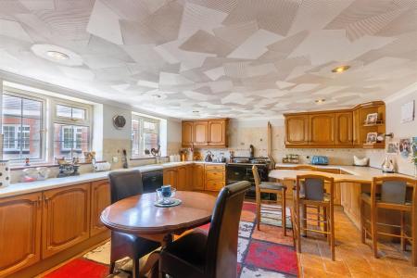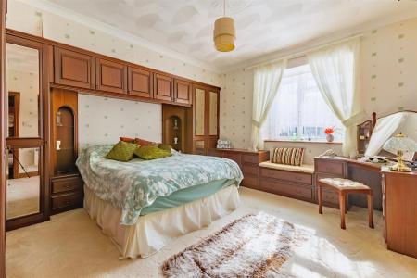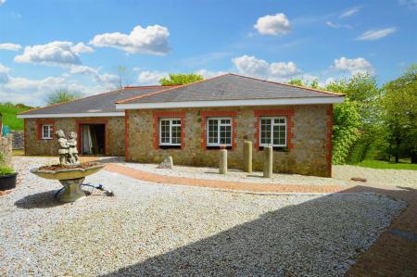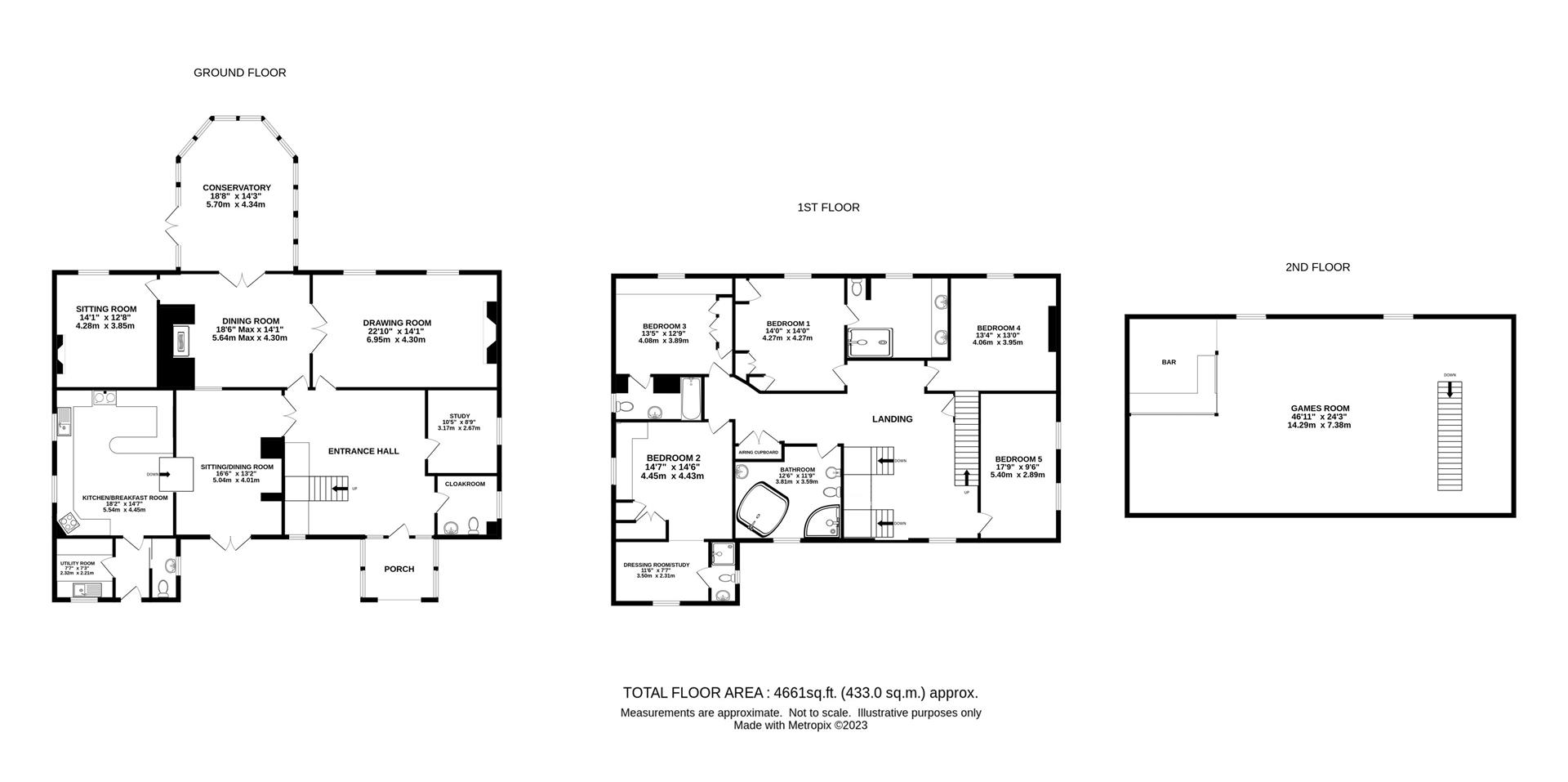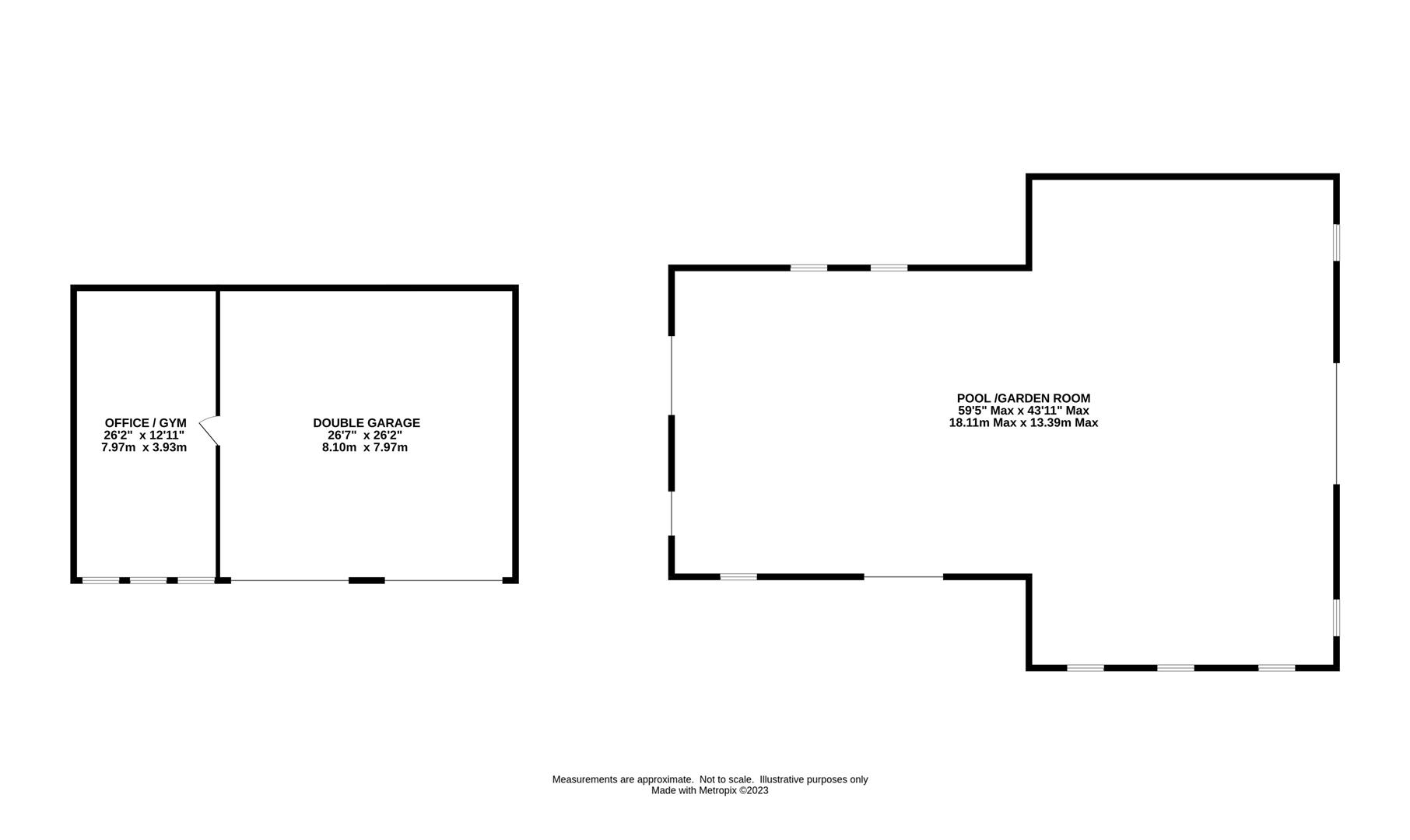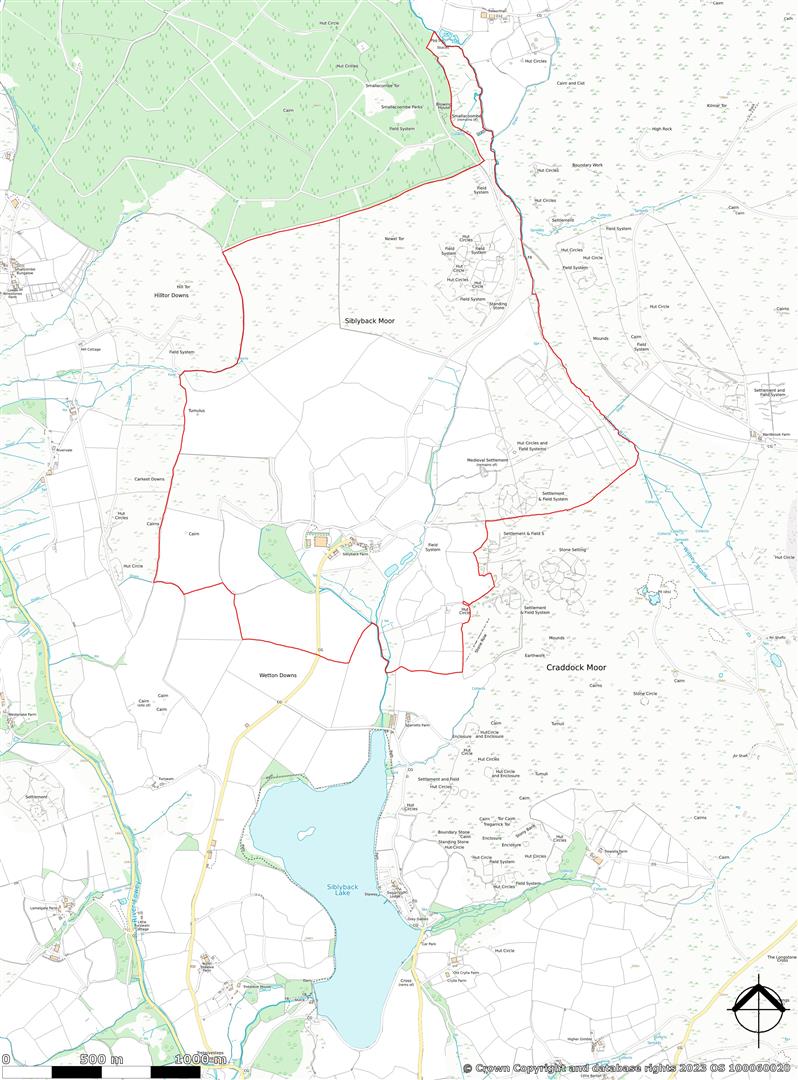- 970 Acre Livestock Farm
- 5 Bedroom House
- Planning for 11 Holiday Units
- Modern Buildings
- Stunning Setting
- Private Location
5 Bedroom Farm for sale in Liskeard
The owners Said "We would like to thank David, Peter and Geoff for selling our longstanding family home. They were very sensitive, helpful and professional, as it was an emotional time for us. We wouldn't hesitate to recommend D. R. Kivell Country Property to anyone selling a farm or country house".
Outstanding and well renowned 970 acre livestock farm in a ring fence. Impressive 5 bedroom, 5 reception room country house, lakes, modern farm buildings & barns with potential. Easily accessible, stunning private and peaceful location with excellent far reaching views.
Siblyback Farm is an outstanding livestock Farm in a quiet, rural location on the edge of Bodmin Moor, an Area of Outstanding Natural Beauty. The farm is located 6 miles south of Bolventor, where the A30 is accessed and the famous Jamaica Inn is located. Liskeard is 6 miles south and offers a range of amenities including recreational, educational, both primary and secondary, day to day shopping facilities, banks, post office, a mainline railway station and access to the A38.
Siblyback Farm provides a unique opportunity to purchase a 970 acre ring fenced farm, in a stunning location on the edge of Bodmin Moor. The house and buildings are nestled in a private and secluded setting. The farm offers a most diverse mix of landscapes and habitats providing summer and winter livestock grazing, cutting land, and areas of woodland, providing Ecological Focus Areas which improves biodiversity and valuable Carbon offset. Planning consent has been granted for an extension to the house to form a breakfast room. There is potential to convert a collection of redundant and dilapidated traditional stone barns subject to the necessary planning consents..
The House - Siblyback House is a most appealing, well proportioned country house, which was remodelled and extended in 1989 and is stone faced, cavity wall construction under a slate roof. Planning consent has been granted to extend the house to form a breakfast room off the kitchen. The extensive and well presented accommodation is arranged over 3 floors providing 5 reception rooms, 5 double bedrooms - 3 with ensuites and a games room on the second floor. The accommodation benefits from uPVC double glazing and oil fired central heating and briefly comprises: Open fronted entrance porch; Large entrance hall; Drawing room; views over the garden and land towards Siblyback Lake. Fire place with inset LPG gas fire. Dining room; feature exposed granite inglenook fireplace with woodburning stove. Conservatory; French doors opening out onto the brick paved patio, views to the ponds and lake. Sitting room; open fireplace, Study; Cloakroom; Dining / Sitting room with French doors to garden. Kitchen / Breakfast Room; fitted wall and base units, oil fired AGA, built in electric oven and hob, tiled floor. Entrance Hall / boot room; Utility; fitted base units, tiled floor, Cloakroom. On the first floor, Large landing; airing cupboard; staircase rises to the second floor. Master bedroom; fitted wardrobes, dressing table and chest of drawers, window to the front. En suite vanity unit with twin wash basins, large shower cubicle with fixed rain head shower and W/C. Bedroom 3 fitted wardrobes, dressing table and chest of drawers, window to the front and views to the Siblyback Lake. En suite bath with shower, wash basin and W/C. Bedroom 2 fitted wardrobes and chest of drawers. Study / Dressing room. En suite, tiled floor, wash hand basin, W/C and shower. Family bathroom, large round jacuzzi bath, shower cubicle, wash hand basin, W/C and bidet. Bedroom 4 with views over the rear garden and Bedroom 5 two windows to the side. On the second floor, Games Room: built in bar.
Gardens - From the main entrance drive, a separate drive with gated entrance leads up to the side of the house and Garage. The lawned garden is arranged to the side and rear of the house interspersed with mature native species trees. There is a paved patio which is ideal for alfresco dining and entertaining whilst enjoying views over the land, ponds and Siblyback lake beyond. At the front of the house is a courtyard and seating area, a rockery border stocked with flowering shrubs and evergreen trees, with feature wishing well, just across the drive is a large lawned terraced area interspersed with a variety of flowering shrubs and trees.
Garage - 3.96m x 6.71m (12'11" x 22'0" ) -
Open Fronted Double Garage With Office / Gym - 8.10m x 7.96m (26'6" x 26'1" ) -
Pool / Garden Room Building - 18.11m max x 13.39m max (59'4" max x 43'11" max) - Partially completed, planning consent for a swimming pool
Farm Buildings -
Workshop And Machinery Store - 18.29m x 13.72m (60'0" x 45'0") -
Livestock Building - 22.86m x 22.86m (74'11" x 74'11" ) -
Livestock / General Purpose Building - 60.96m x 48.77m (200'0" x 160'0" ) -
Livestock / General Purpose Building - 30.48m x 18.29m (100'0" x 60'0" ) -
The Land - The land surrounds the privately located homestead. The Farm extends to 970 acres in a ring fence and offers a balanced mix of approximately 520 acres of quality grazing and cutting grassland divided into easily managed fields enclosed within traditional hedging with post and wire fencing and approximately 450 acres of grazing land and small areas of woodland. There are established ponds located below the farmstead and the farm is bordered by the Withey Brook along most of the eastern boundary.
Planning Consents - Breakfast Room
Planning for an extension to the house was granted to form a breakfast room, as part of a planning consent for the erection the garage and pool building in 1994. Planning application No. 593/0800/F
Planning Potential - There are a group of redundant and dilapidated barns with potential for conversion subject to the relevant planning consents.
Common Grazing Rights - There are Common Grazing Rights for cattle on St Cleer Downs, Craddock Moor, Tremarcombe Common, Fore Downs and Small Downs, East of Common Moor. Common rights attributable to the farm that will be transferred to the purchaser following completion.
Services - Water - Private Spring
Drainage - Private Septic Tank
Electricity - Mains
Heating - Oil Fired AGA & Hot Water, LPG Gas Fire, Night Storage Heaters
Telephone - BT Connection
Broadband - Satellite
Council Tax - Currently Band G
EPC - E52
Tenure - The property is offered for sale freehold with vacant possession on completion.
Local Authority - Cornwall Council - County Hall, Treyew Road, Truro, Cornwall, TR1 3AY. 0300 1234 100
Viewing Arrangements - Strictly by appointment with D. R. Kivell Country Property 01822 810810
Agents Notes - None of the services or appliances, plumbing, heating or electrical installations have been tested by the selling agent. Any maps used on the details are to assist identification of the property only and are not an indication of the actual surroundings, which may have changed since the map was printed. None of the statements contained in these particulars as to this property are to be relied on as statements or representations of fact. There are numerous power points throughout the property although not individually listed. All figures, measurements, floor plans and maps are for guidance purposes only. They are prepared and issued in good faith and are intended to give a fair description of the property but do not constitute any part of any offer or contract. The property is sold subject to and with the benefit of all outgoings, rights of way, easements and wayleaves there may be, whether mentioned in these general remarks and stipulations or particulars of sale or not.
Property Ref: 9200_32275384
Similar Properties
Warbstow, Launceston - Cornwall
4 Bedroom Farm | £9,000,000
Quietly located and well equipped 260 acre livestock and arable farm in a sought after and accessible location. Appealin...
Bridestowe, Okehampton - Devon
9 Bedroom Farm House | £5,000,000
A rare opportunity to purchase a quality 242 acre ring fenced livestock and arable farm with 2 substantial period houses...
6 Bedroom Country House | £2,750,000
Outstanding 276 acre private and tranquil Cornish estate, providing a diverse landscape of woodland, grassland, ponds, l...
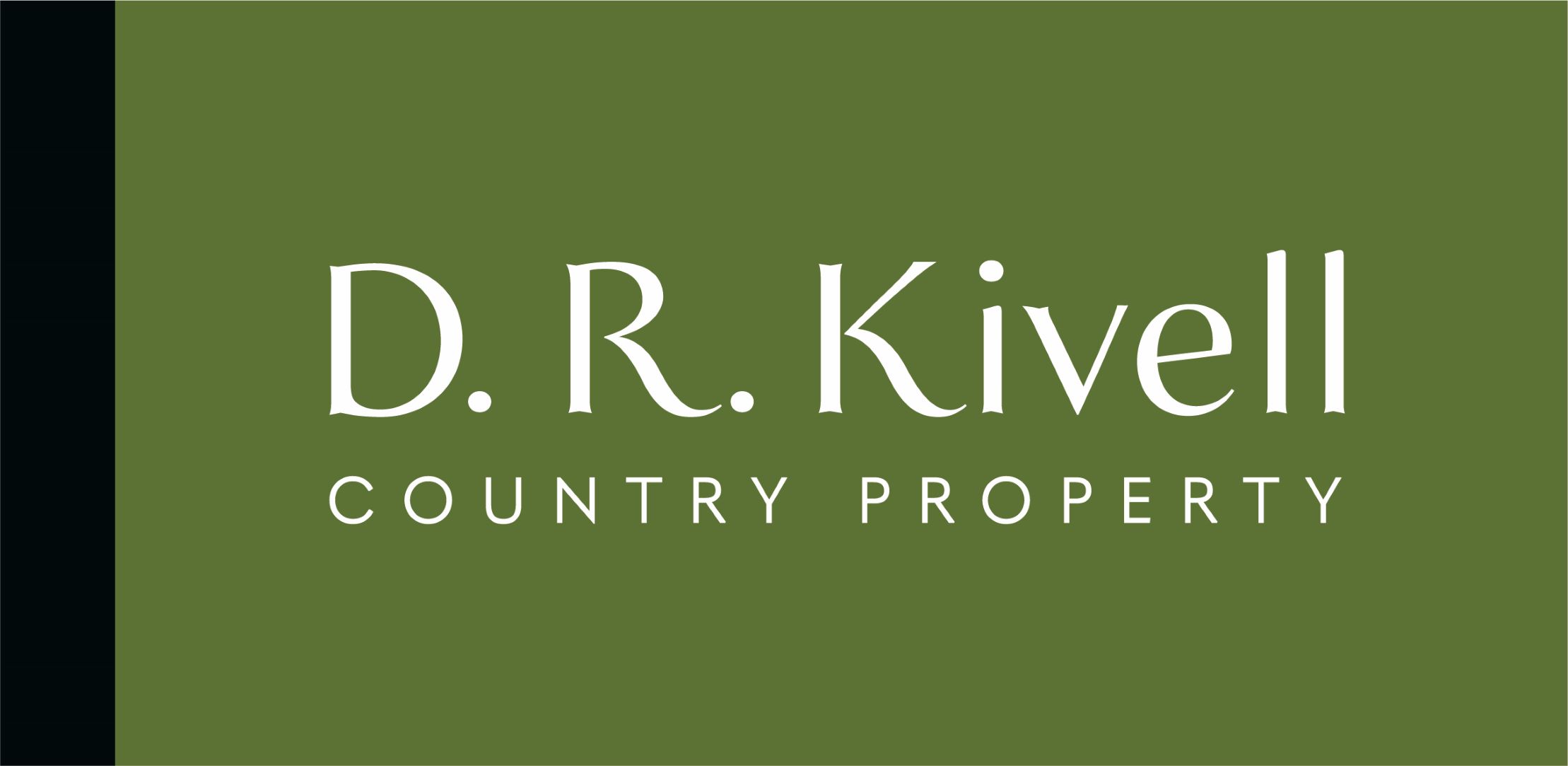
D. R. Kivell Country Property (Tavistock)
Tavistock, Devon, PL19 0NW
How much is your home worth?
Use our short form to request a valuation of your property.
Request a Valuation
