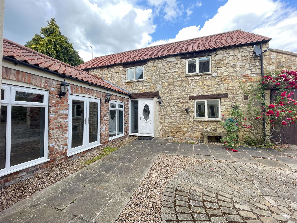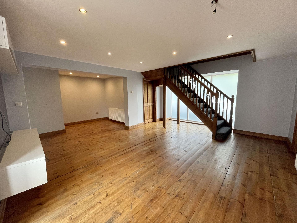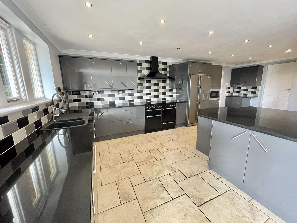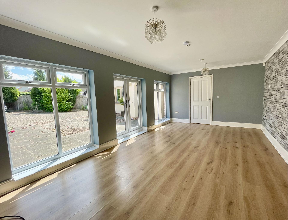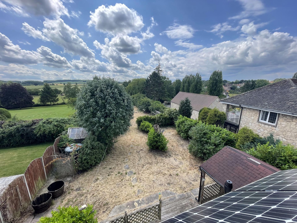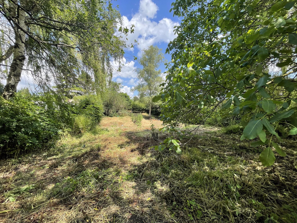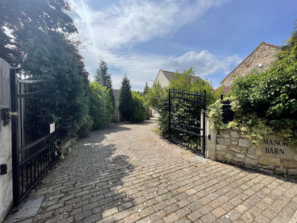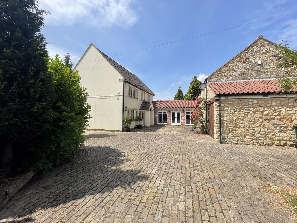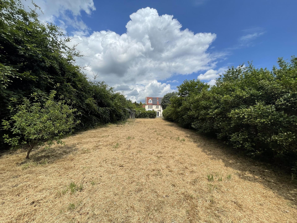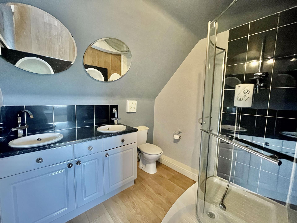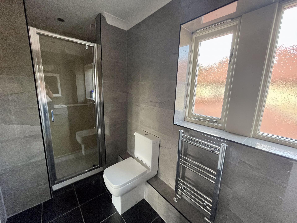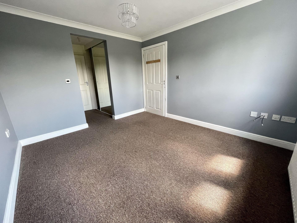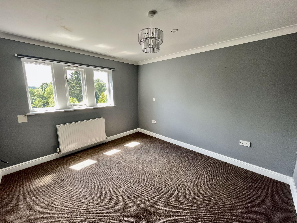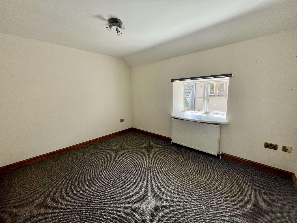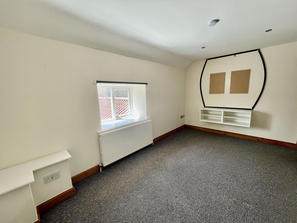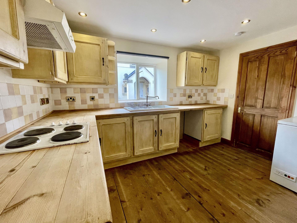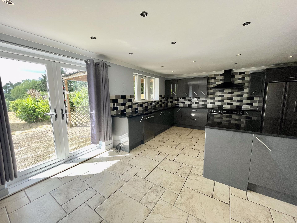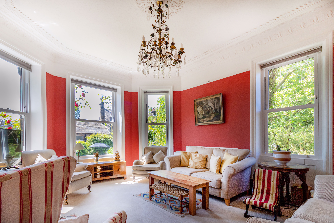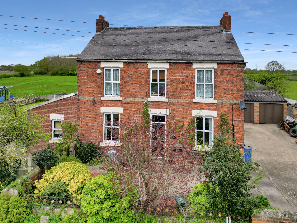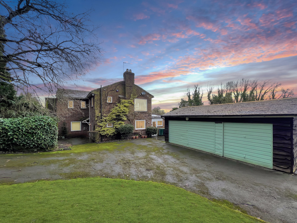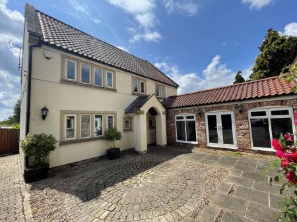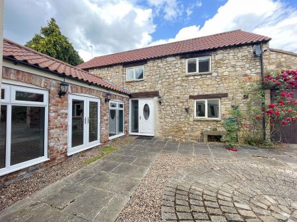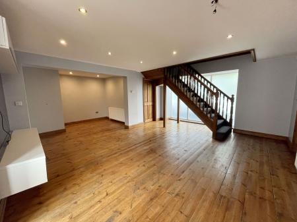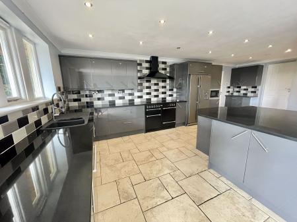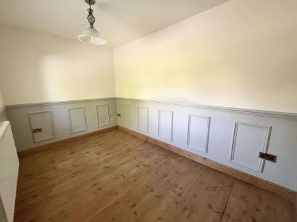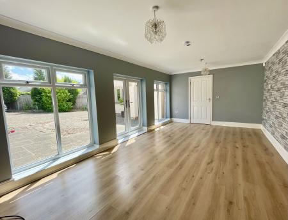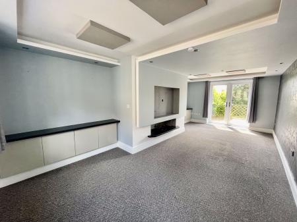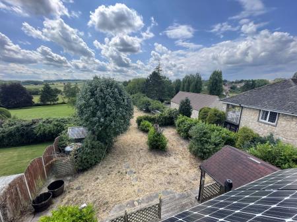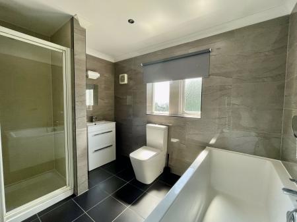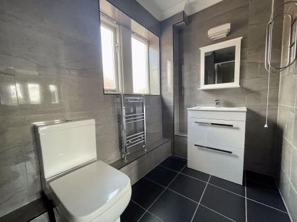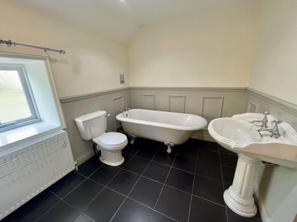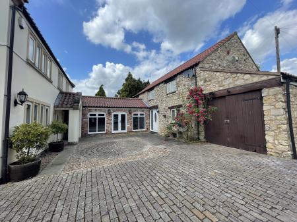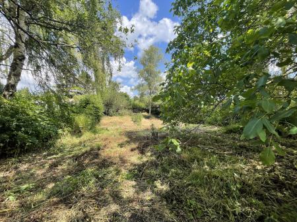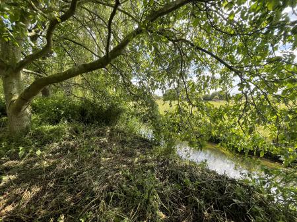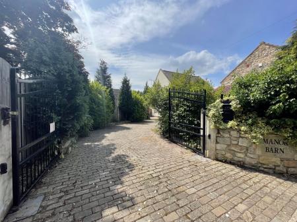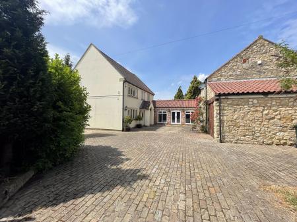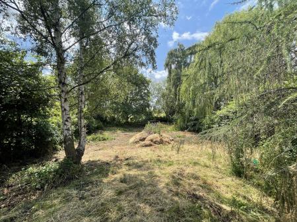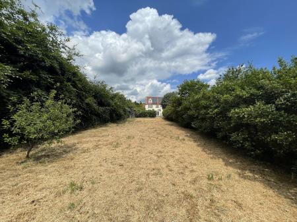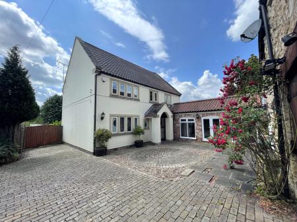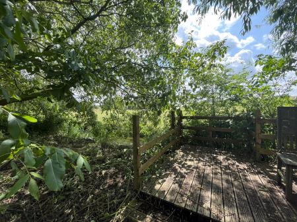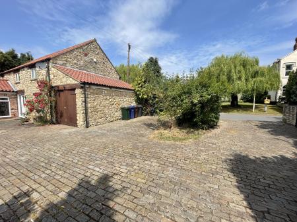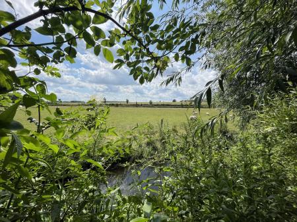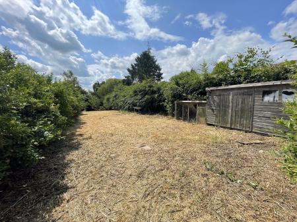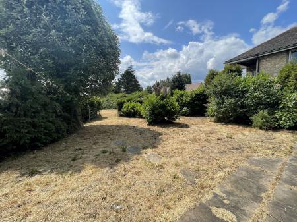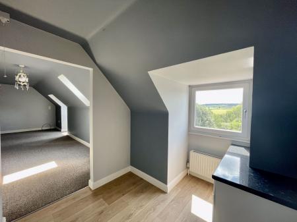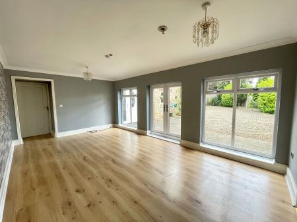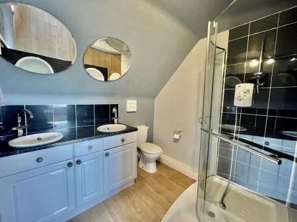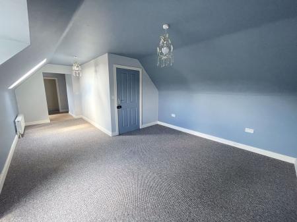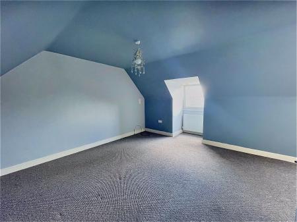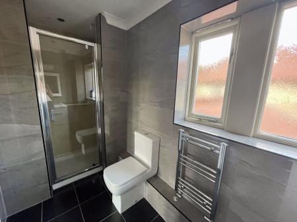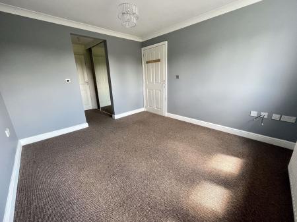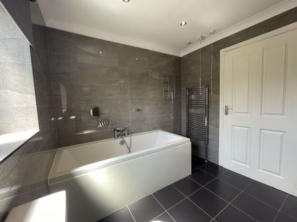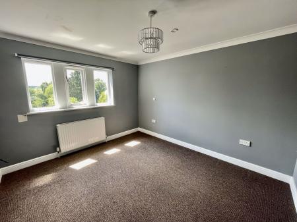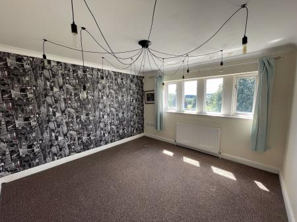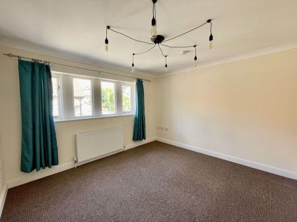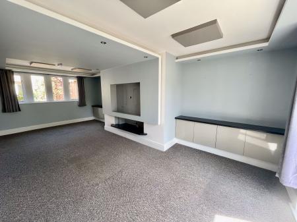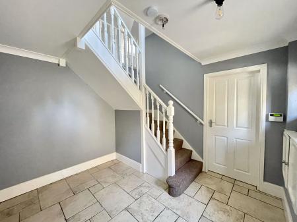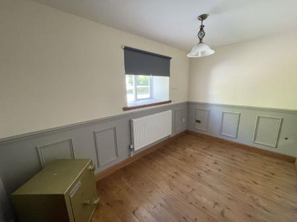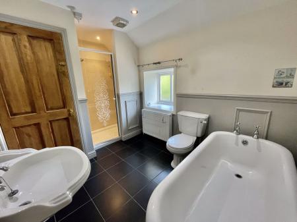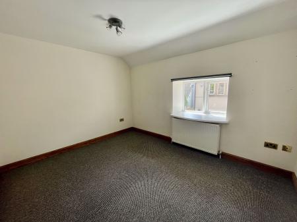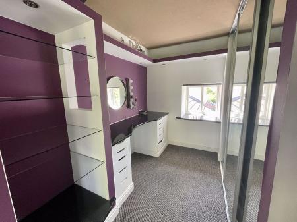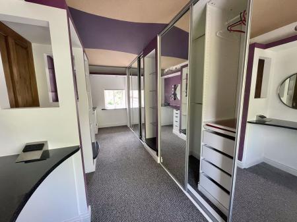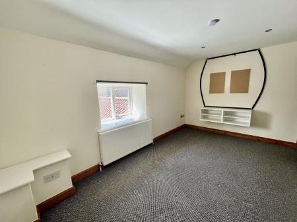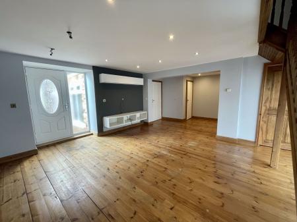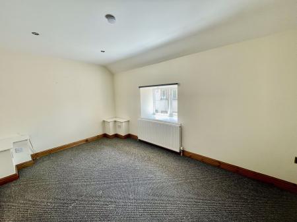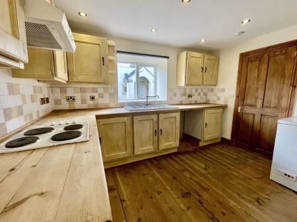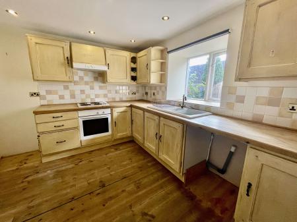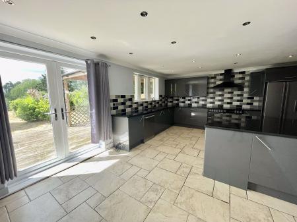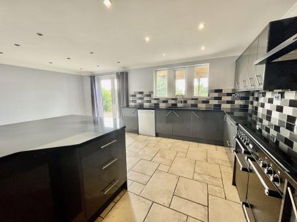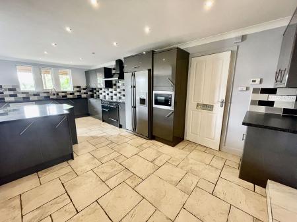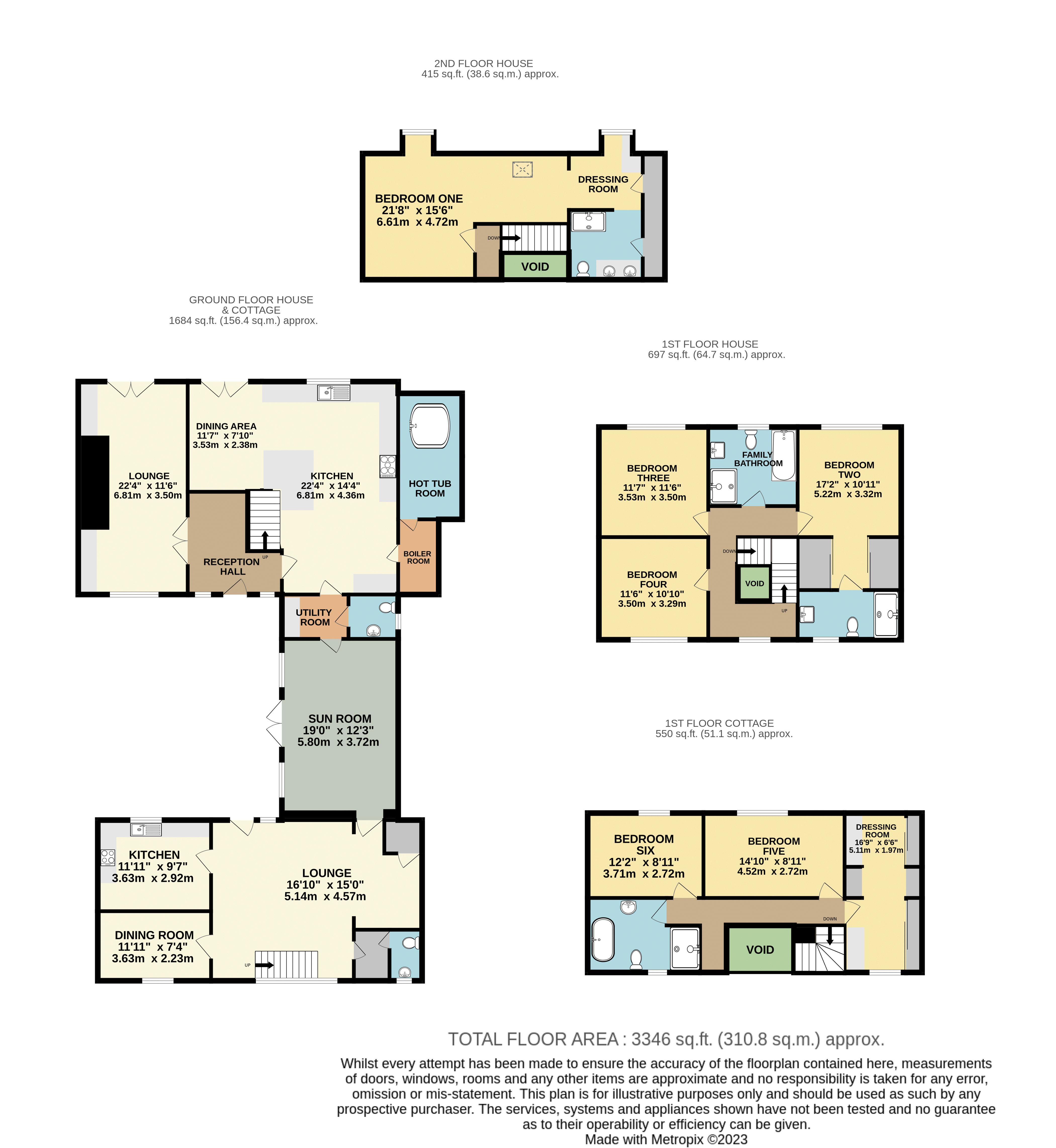- Unique Purchase Available with No Onward Chain
- (Main House) Four Double Bedroom Property
- Open Plan Modern Dining Kitchen with Utility Room
- Master Bedroom with Dressing Room and En-suite
- Family Bathroom and En-suite to Bedroom Two
- Sun Room Serving as Main House Link to Cottage
- (Cottage) Three Bedroom Stone Property
- Ideal for Extended Family or Rental Income
- Approx 1/2 Acre Garden with Views Over Went Valley
- Electric Gated Entrance Leading to Multiple Off-Street Parking
7 Bedroom House for sale in Little Smeaton
FAMILY FARMHOUSE
Brimming with potential and bursting with countryside charm. Enfields brings magnificent Manor Barn to market – ideal for those seeking a picture-perfect lifestyle in a sought-after village with a renovation project all rolled into one.
Located in the extremely desirable North Yorkshire village of Little Smeaton, this seven-bedroom property dating back to the 1900s is waiting for new owners to put their stamp on it and has all the hallmarks of a dream family home.
As well as its prestigious location in its exclusive postal code, Manor Barn offers curb appeal in abundance crafted from traditional Yorkshire stone, epitomising the country cottage dream.
The U-shaped foundations of the property sit around a picturesque rose adorned courtyard, tucked away behind wrought-iron gates and stone boundary wall with a garage and ample off-street parking within. It’s here that you’ll enter the home via one of three exterior doors on this side – each giving its own warm welcome. Before exploring the sizeable ground floor, you’ll already have noticed the potential to divide this vast property into two separate living quarters – allowing different family dynamics or business opportunities to thrive.
Set back furthest from the road and enjoying views of the garden is the newest part of the home which was added in the mid-2000s. The ground floor comprising of a large lounge and a sizeable dining kitchen featuring a Range cooker and built-in appliances. Both rooms lead out to the garden through French doors. You’ll find your own hot tub hideaway room tucked in the corner of the house – guaranteeing a luxury lifestyle awaits.
Above this on the first floor, is a modern four-piece family bathroom plus three double bedrooms – one of which comes complete with an en-suite.
To complete the main home, on the second floor, you’ll find the master suite offering ultimate privacy up its own flight of stairs. The quirky shape and dormer windows ensure character continues throughout.
This room also boasts an en-suite shower room with ‘Jack and Jill’ wash basins plus a full length wardrobe/storage cupboard.
HOME FROM HOME
In the original wing connected by a single-story sunroom is the floorplan of a potentially separate three-bedroom cottage of its own. Upon entering the lounge with its open staircase, you’ll notice original farmhouse features including solid wooden floors and oak internal doors. On the ground floor is also a modest-sized kitchen and separate dining room, plus a downstairs W/C to finish.
The first floor offers two double bedrooms, a spacious dressing room which could be used as a bedroom if required and a traditional family bathroom complete with decorative panelling and a roll-top tub.
SERENE SURROUNDINGS
The exterior space is equally impressive as the far-reaching rear garden spans 350 metres and takes you on a calming journey all the way down from a large wooden decking area right to the edge of the flowing River Went at the bottom. With views across open fields and into the sister village of Kirk Smeaton, this authentic semi-rural lifestyle is easy to sign up for.
You’ll be situated in idyllic surroundings with the peaceful patter of Brockadale Woods on your doorstep. The community-orientated villagers come together daily when enjoying a cold, crisp pint in the in the highly rated village pub, dropping off the children at the quaint village primary school and when stocking up on essentials supplies at the small post office and convenient local store, all in the neighbouring village of Kirk Smeaton. The nearby villages of Wentbridge and Darrington as well as the market town of Pontefract ensure a broader range of amenities are easily on hand too. The combination of this property’s size, charming location and endless potential really does make it one of a kind.
Freehold and Main House Council Tax Band F: Annex Council Tax Band C
Important information
This is a Freehold property.
Property Ref: EAXML10716_10983532
Similar Properties
6 Bedroom End of Terrace House | Offers in excess of £700,000
Enfields are delighted to offer for sale this impressive and substantial six bedroom Victorian end terrace which is situ...
4 Bedroom House | Offers in excess of £700,000
Dating back to the 19th Century, Padley House is a charming four-bedroom detached family home surrounded by the calm of...
5 Bedroom Townhouse | Asking Price £679,950
Step into the realm of luxury living with this magnificent five-bedroom townhouse, where every corner exudes elegance an...
5 Bedroom House | Asking Price £875,000
Embark on a rare opportunity to acquire an expansive 5-bedroom detached home, nestled within a spacious plot that beckon...
4 Bedroom House | Offers in excess of £900,000
Welcome to a lifestyle redefined on the Otley Chevin, where this semi-detached farmhouse conversion stands as a testamen...
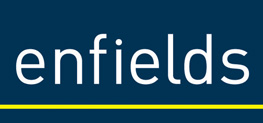
Enfields (Pontefract)
Session House Yard, Pontefract, West Yorkshire, WF8 1BN
How much is your home worth?
Use our short form to request a valuation of your property.
Request a Valuation

