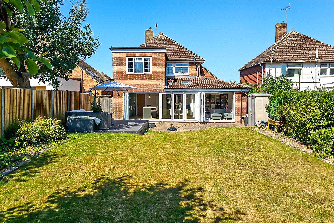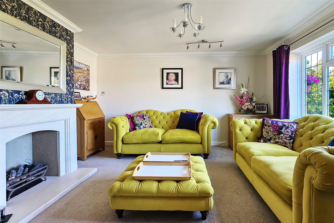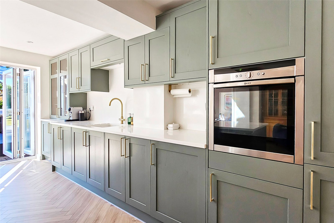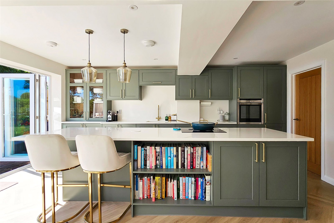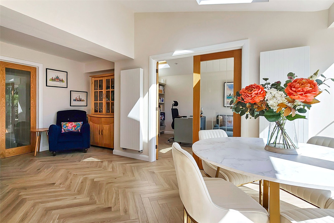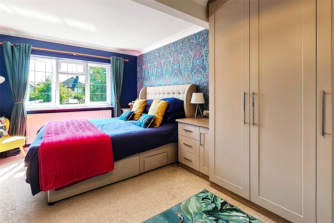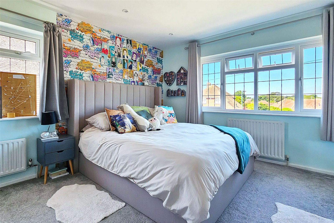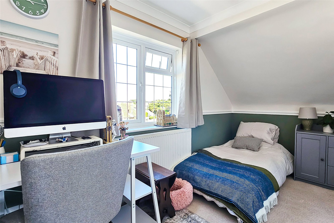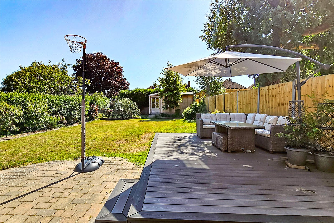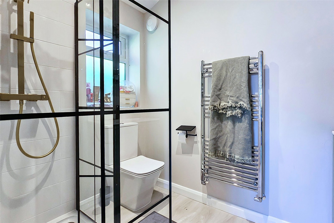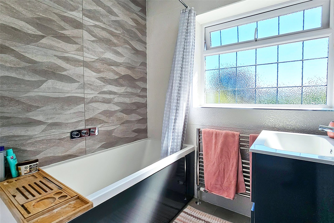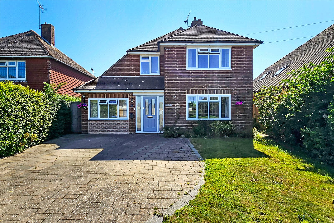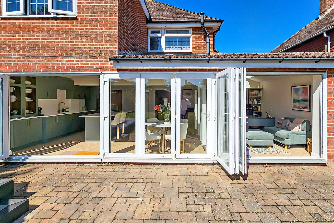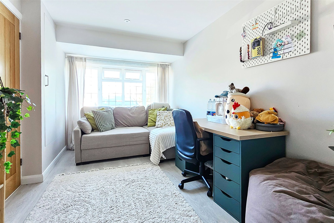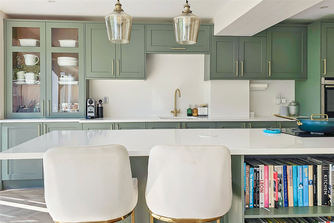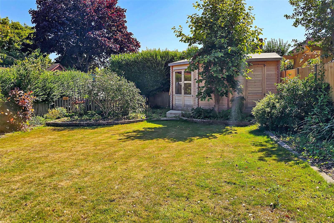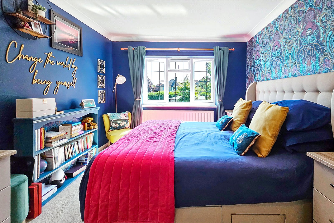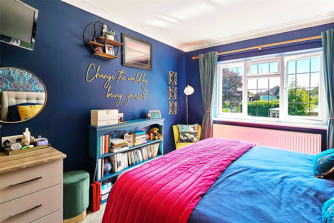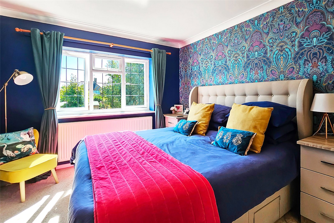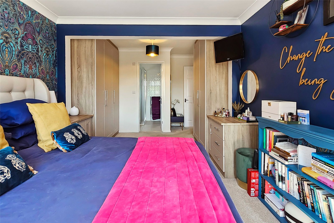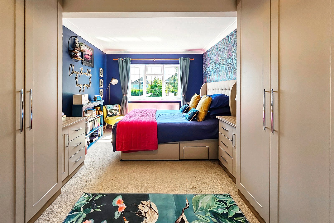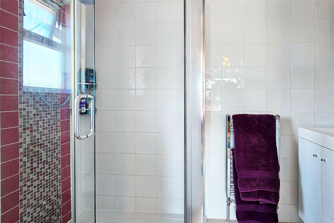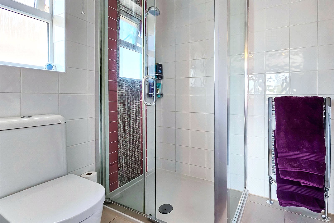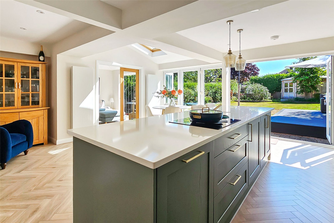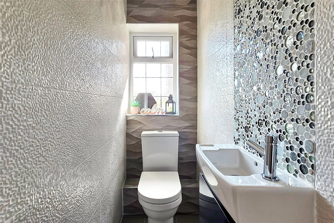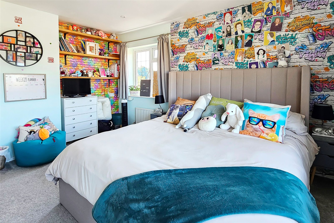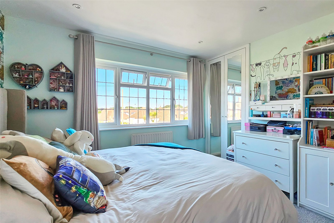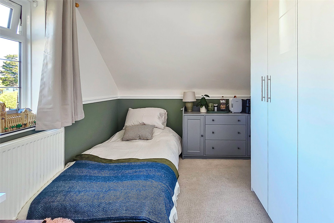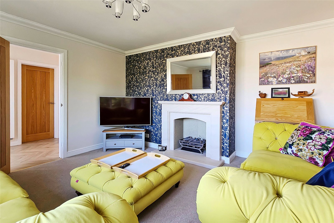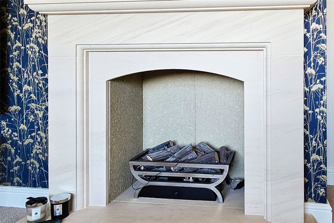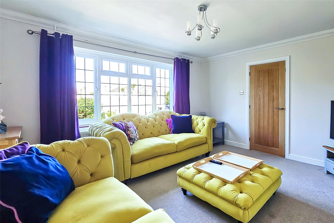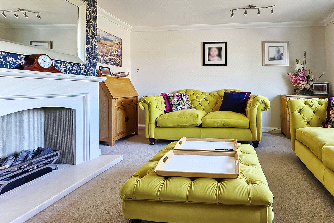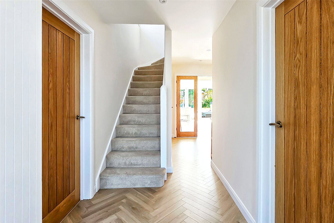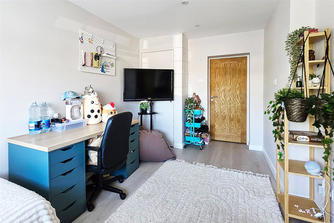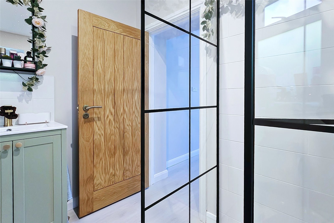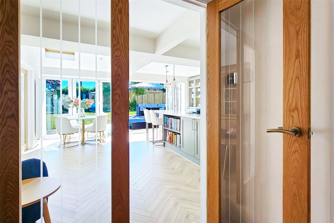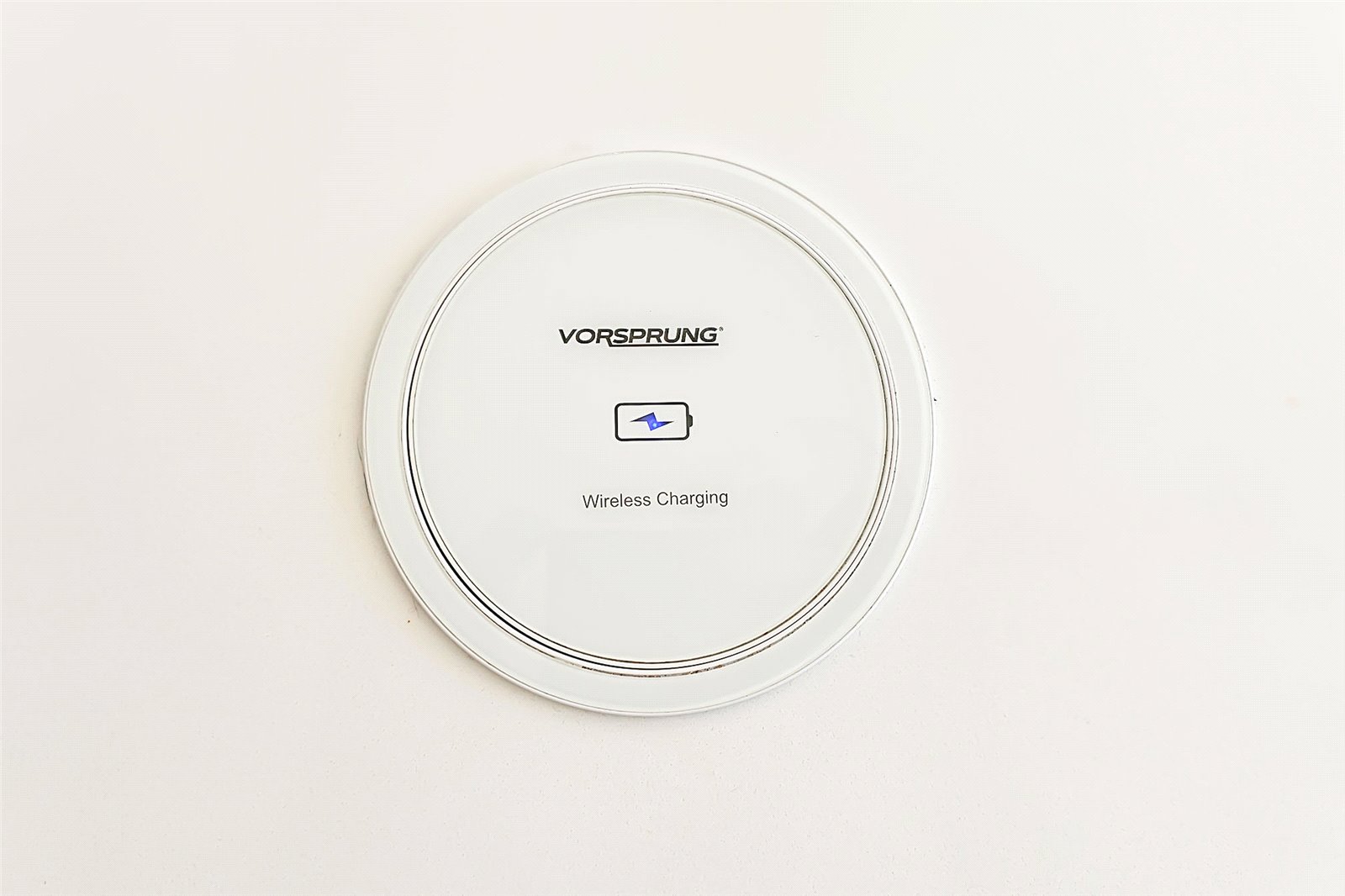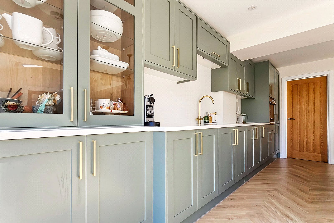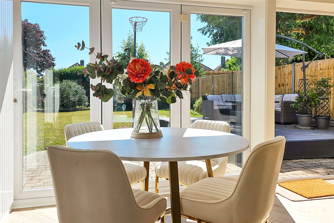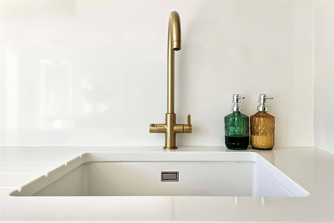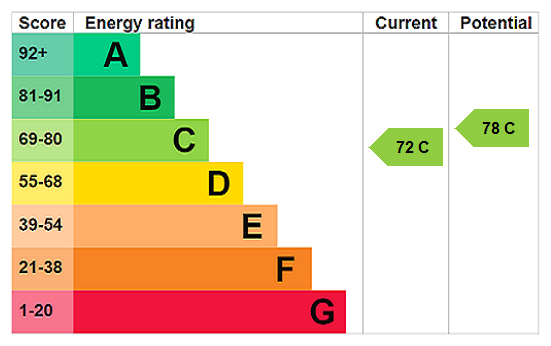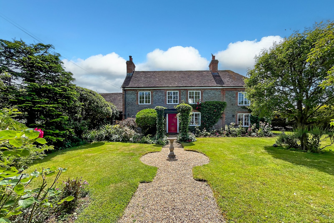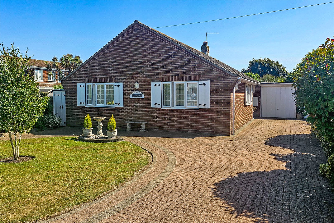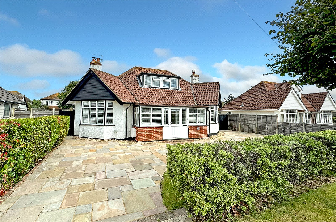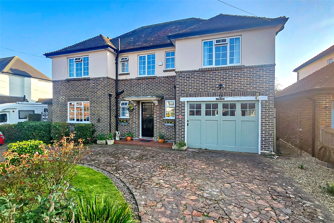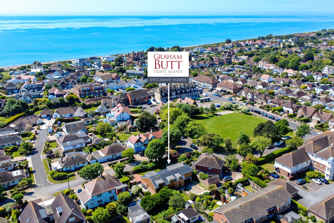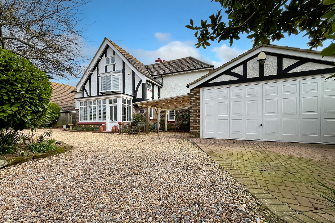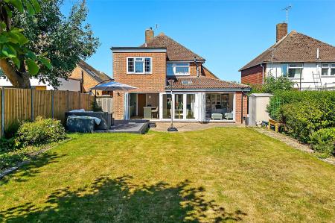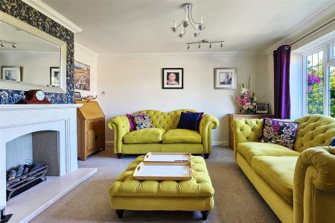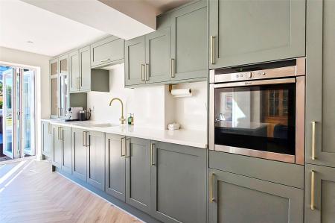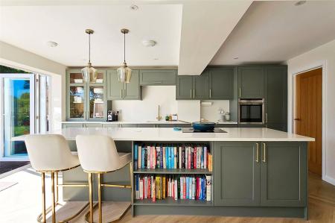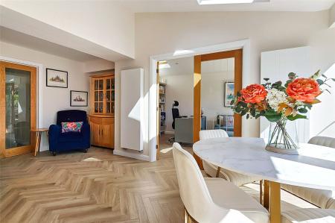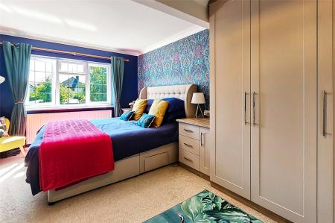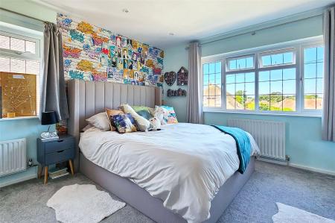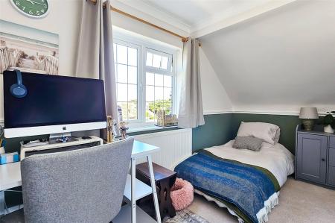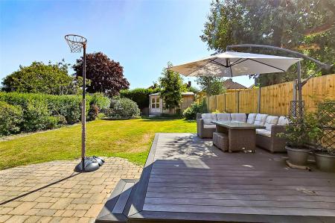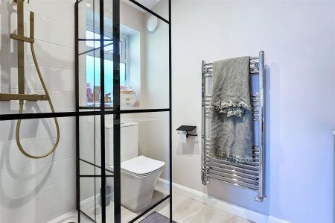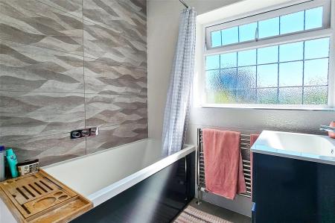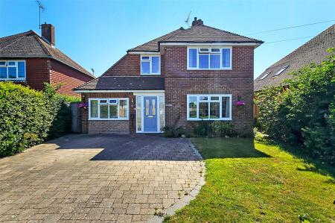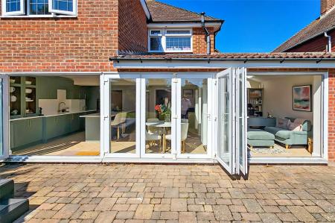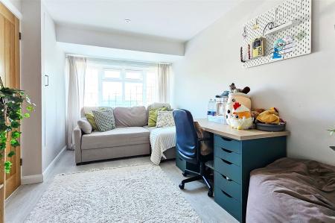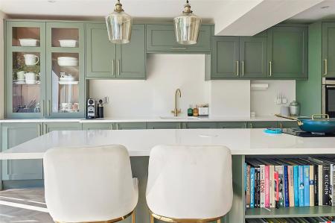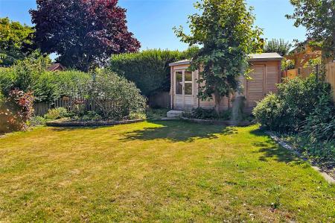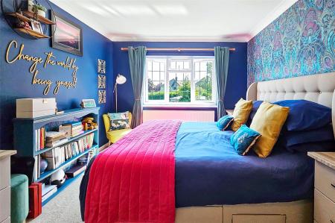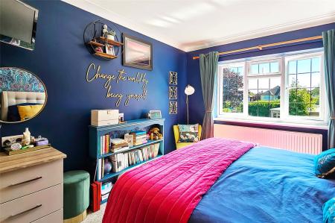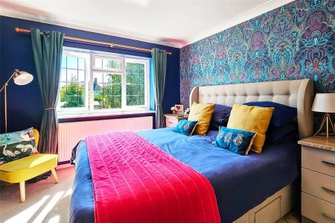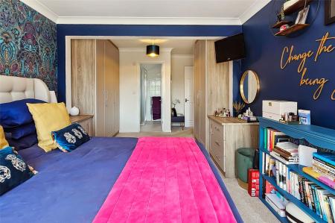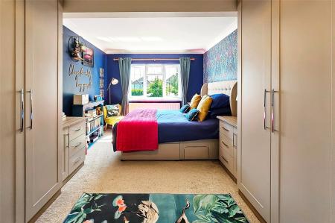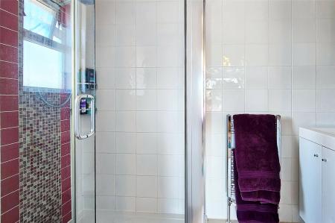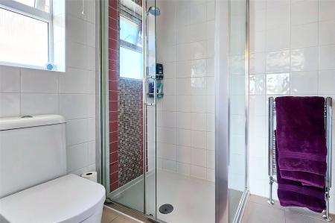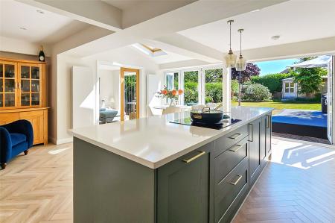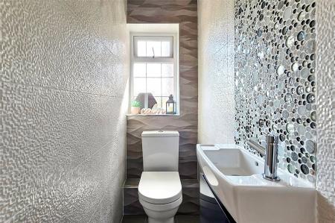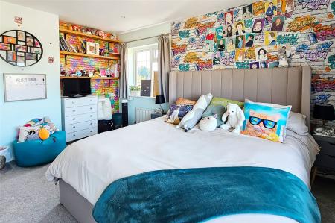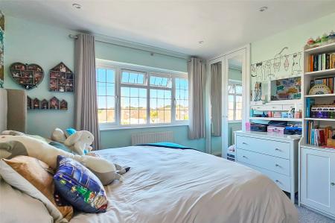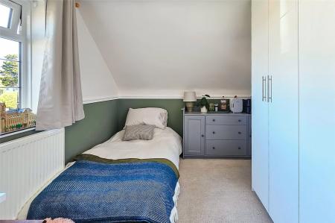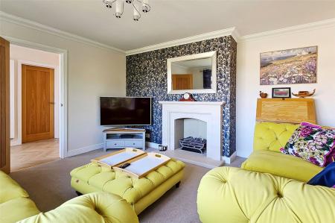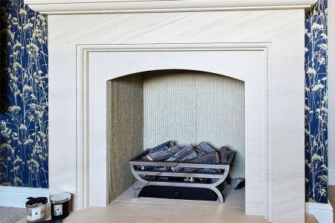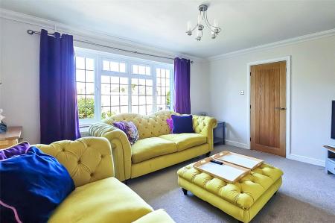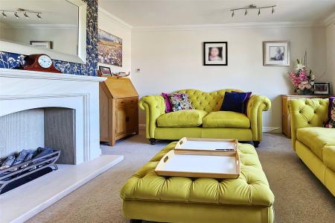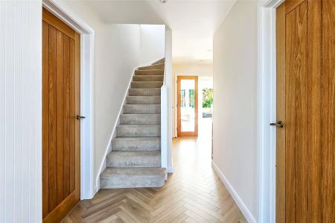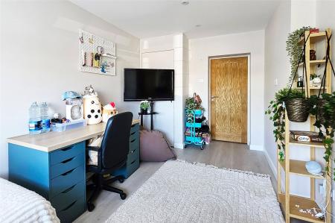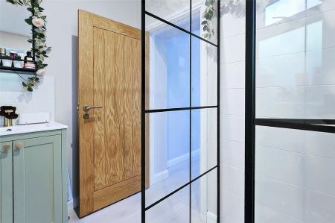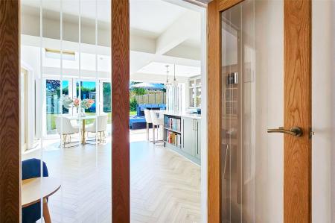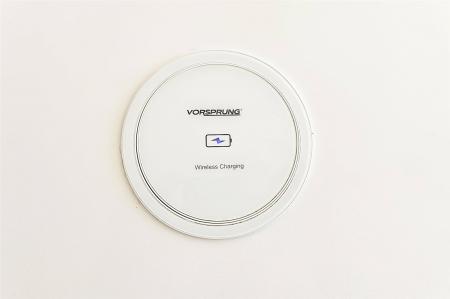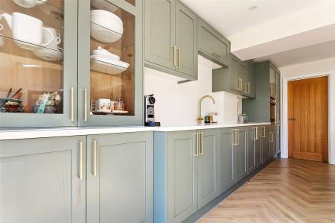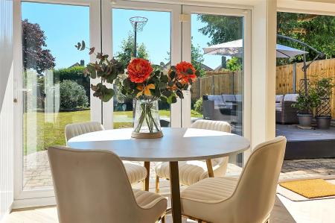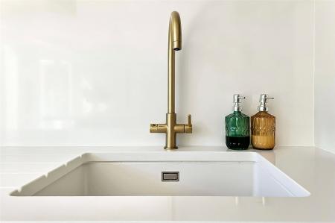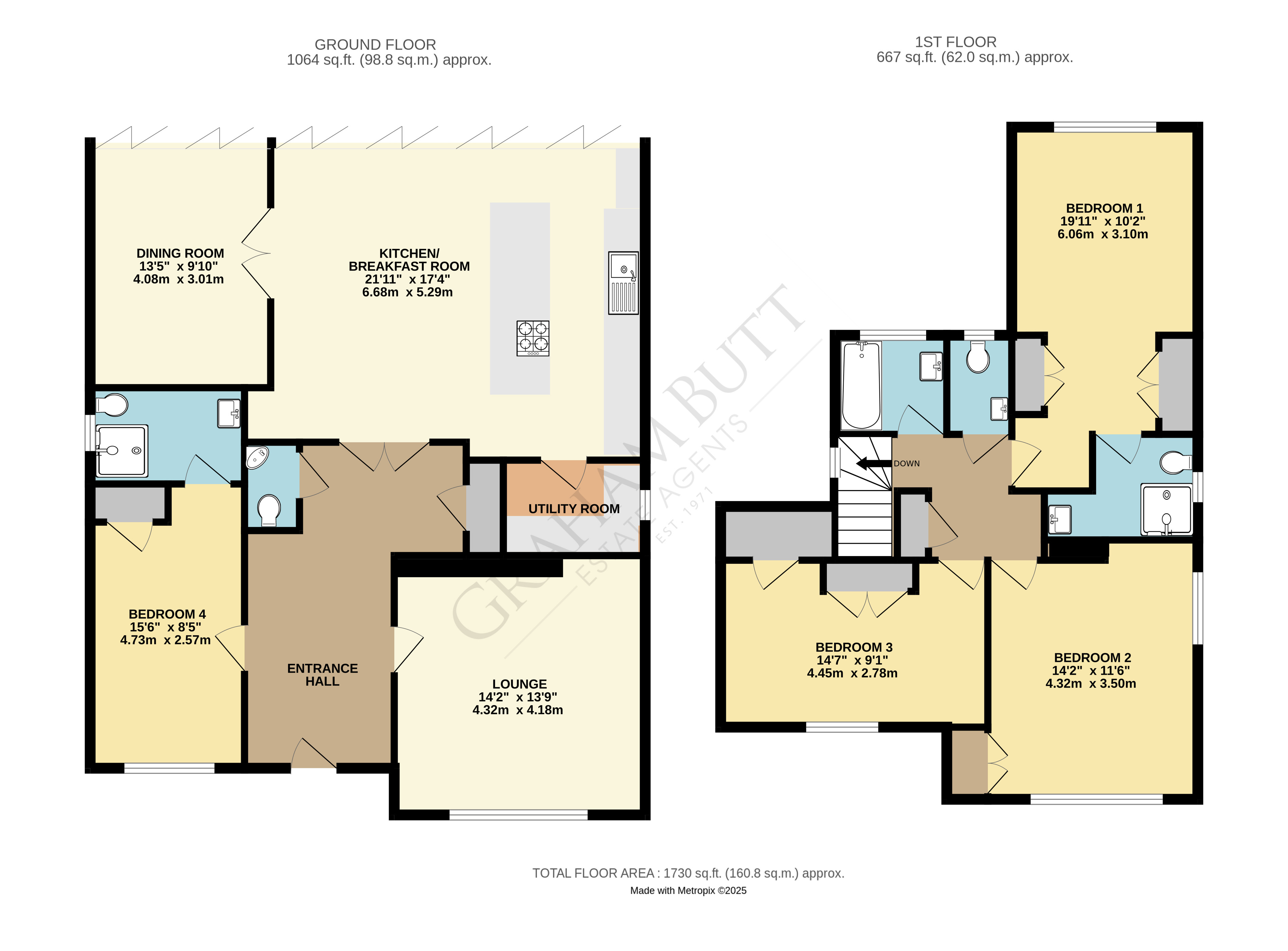- Detached
- 4 Bedrooms
- Large Open Plan Living Area
- Separate Lounge
- Utility room
- 2 En Suites
4 Bedroom Detached House for sale in Littlehampton
This incredible family home has been lovingly modernised throughout and now offers the perfect layout in an fantastic location. Combining spacious interiors with a large garden and off-road parking, it’s ideal for modern family living. Thanks to the thoughtfully designed layout, this home offers versatile living spaces and an impressive open-plan kitchen and dining area to the rear, which leads directly out to the garden – perfect for entertaining and day-to-day life. Off the kitchen is a separate dining room, which could be used as a family room, home office or snug, depending on your needs. At the front of the home is the formal lounge, creating a calm and private space to relax in the evenings. Also on the ground floor is a double bedroom with its own en suite shower room, as well as separate WC, ideal for guests or multigenerational living. Upstairs you’ll find three large double bedrooms. The principal bedroom features built-in wardrobes and its own en suite shower room, while the remaining bedrooms are served by a well-appointed family bathroom with bath and overhead shower, and a separate WC for added convenience. Harsfold Road is a sought-after location within Rustington, popular for its proximity to the village centre, the beach and nearby parks. This is a superb home, offering size, flexibility, and a high-quality finish throughout – all on a generous plot with ample outside space.
The kitchen is often called the heart of the home, and this property is a perfect example of why. Finished to an exceptional standard, the stylish modern shaker kitchen features brushed brass fittings, a central island with integrated hob and breakfast seating, and a beautifully considered layout that makes it the true focal point of the home. Bifold doors open fully onto the garden, creating a seamless connection between indoor and outdoor spaces – ideal for summer entertaining. Thoughtful details elevate the space further, including a boiling water tap, a wireless charging pad, and integrated appliances such as a built-in oven. A separate utility room provides practical storage and helps keep the main kitchen area both functional and clutter-free – ideal for busy family life. | Outside, the rear garden offers a fantastic space for both relaxing and entertaining. A raised composite deck provides the perfect spot for al fresco dining, while the lawned area is complemented by a small vegetable patch, a summer house, with additional storage.
Important Information
- This is a Freehold property.
Property Ref: 59428_LIT250255
Similar Properties
Castle Goring Mews, Castle Goring, Worthing, West Sussex, BN13
3 Bedroom Detached House | £825,000
Graham Butt Exclusive Homes are delighted to offer this superbly presented Georgian Grade II listed detached cottage sit...
Broadmark Way, Rustington, Littlehampton, West Sussex, BN16
3 Bedroom Detached Bungalow | £800,000
This truly stunning detached bungalow is set on a "private road", perfectly positioned between Rustington’s High St...
Knightscroft Avenue, Rustington, Littlehampton, West Sussex, BN16
3 Bedroom Detached House | £775,000
Beautifully presented three bedroom chalet style residence in sought after private road. Knightscroft Avenue is just a s...
Broadmark Avenue, Rustington, Littlehampton, West Sussex, BN16
4 Bedroom Detached House | Guide Price £850,000
This incredible 1930s four-bedroom home makes an impression before you even step inside, boasting real presence and kerb...
Willowhayne Crescent, East Preston, West Sussex, BN16
5 Bedroom Detached House | £900,000
Exclusive to Graham Butt Exclusive Homes is THIS ONE OFF exceptional detached family home situated in a popular road loc...
Upper Drive, East Preston, Littlehampton, West Sussex, BN16
5 Bedroom Detached House | £1,250,000
An incredible opportunity to purchase a substantial five bedroom detached family home situated in a popular yet peaceful...
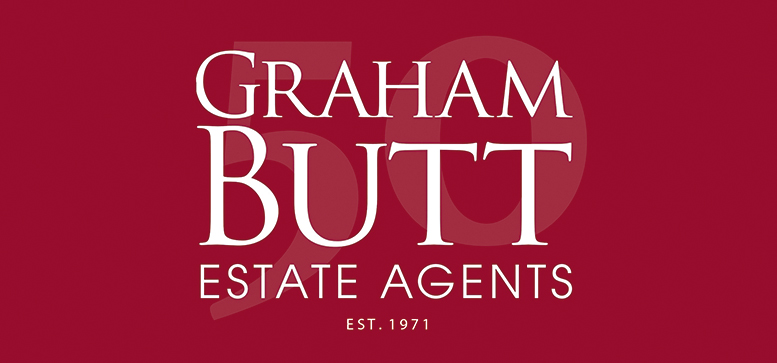
Graham Butt Estate Agents (Rustington)
88 Woodlands Avenue, Rustington, West Sussex, BN16 3EY
How much is your home worth?
Use our short form to request a valuation of your property.
Request a Valuation
