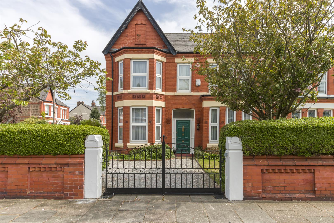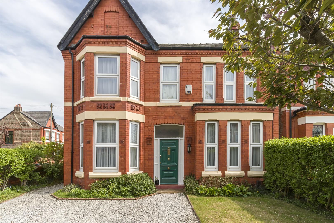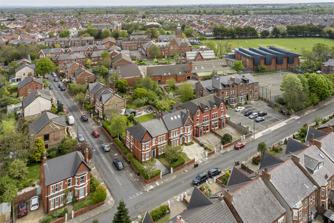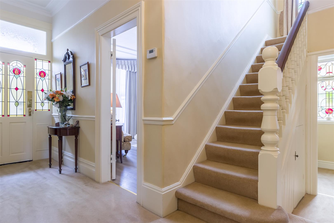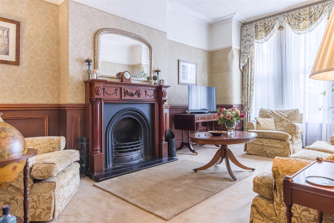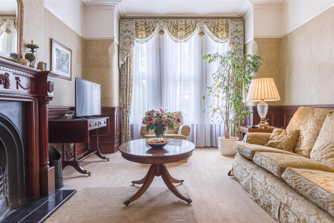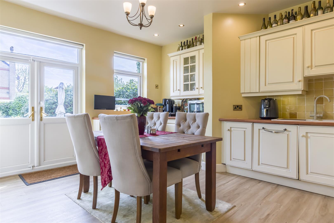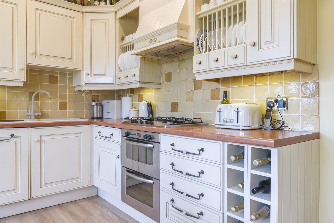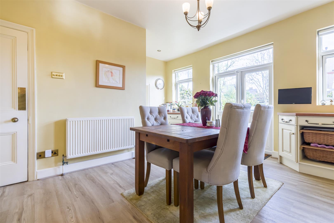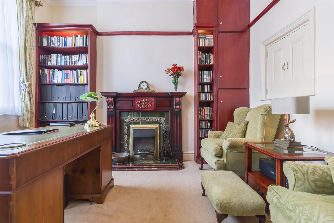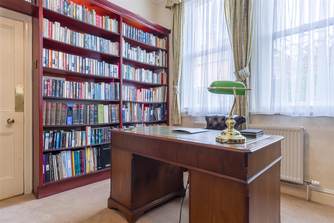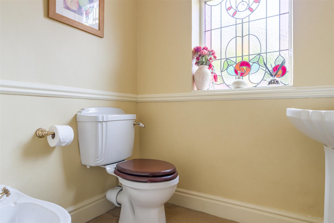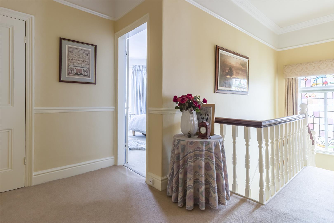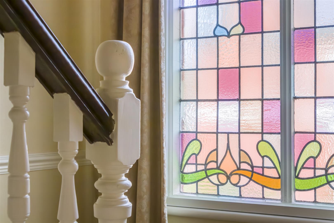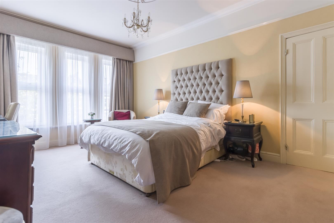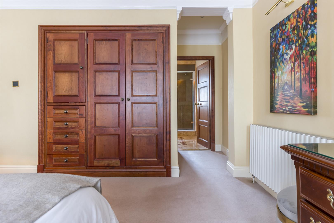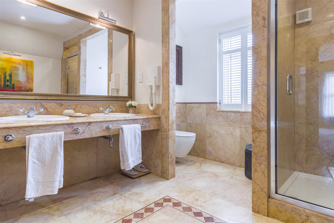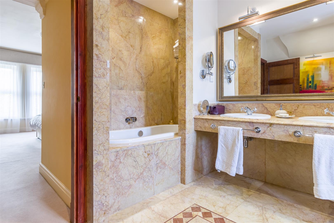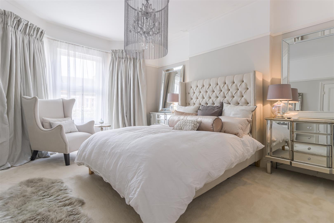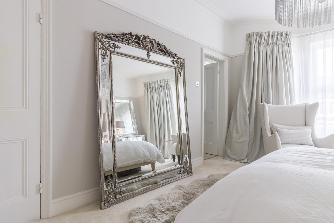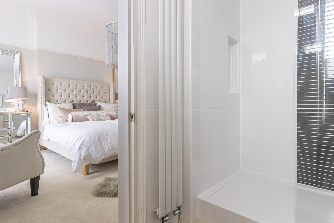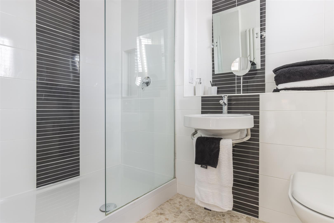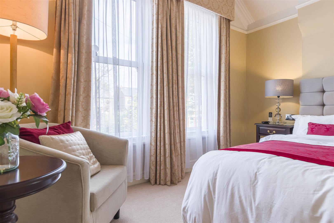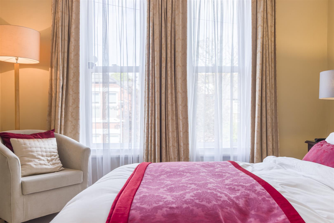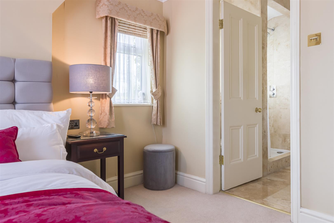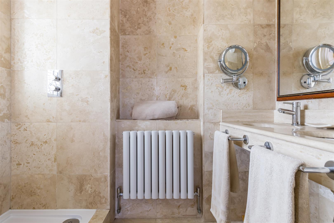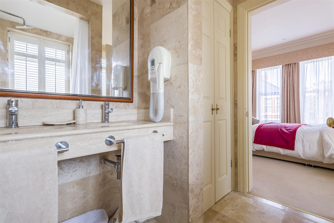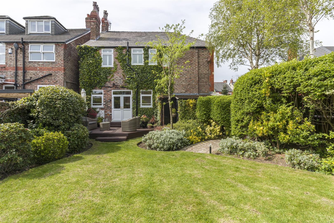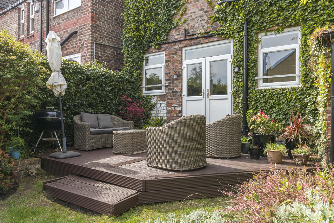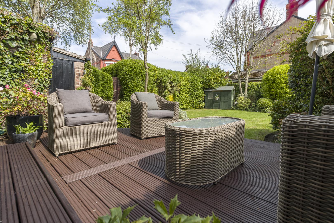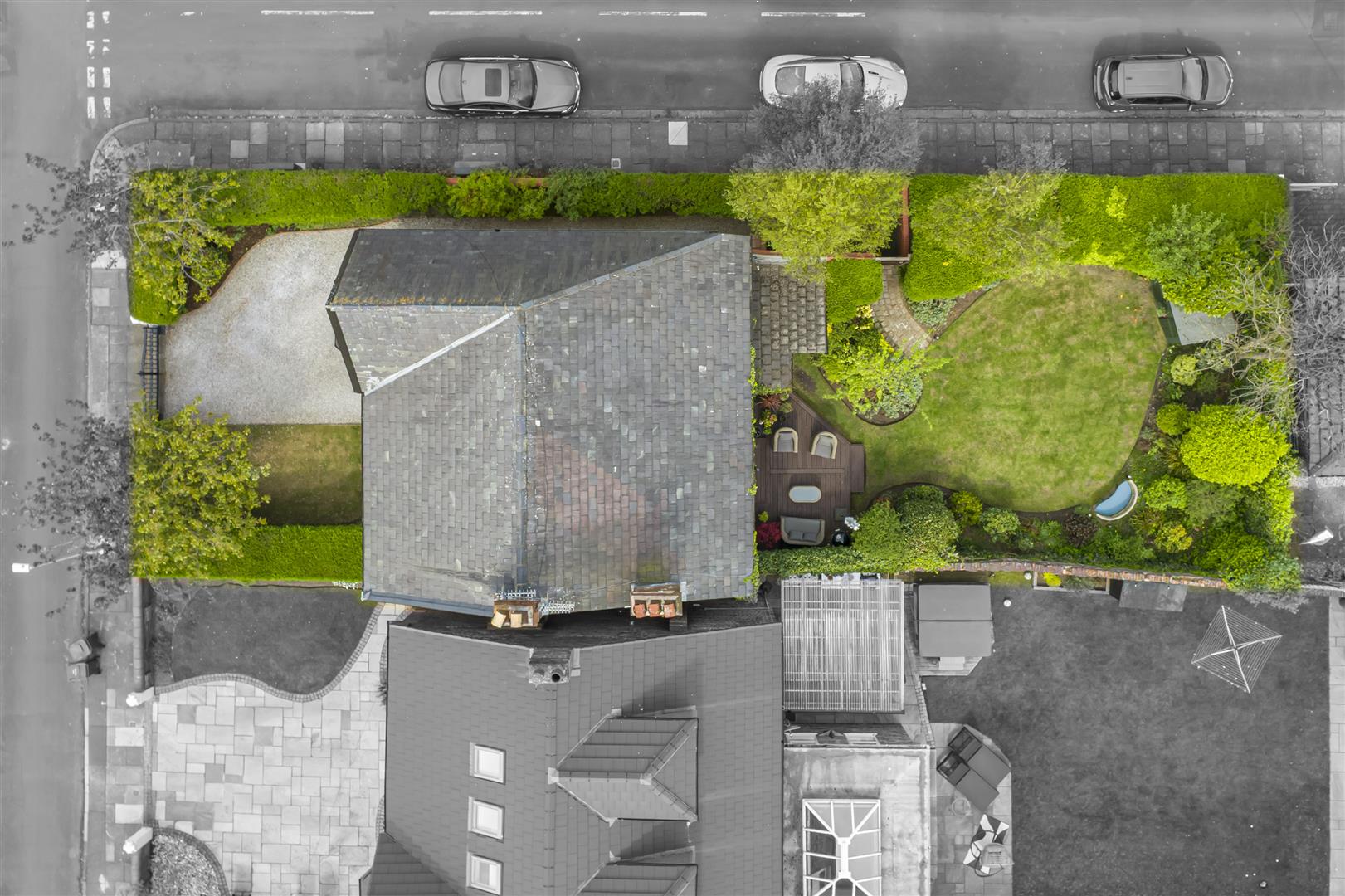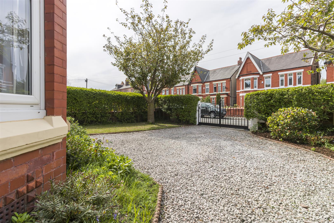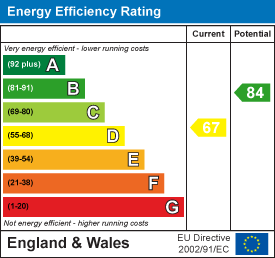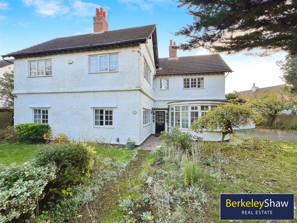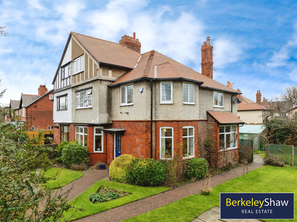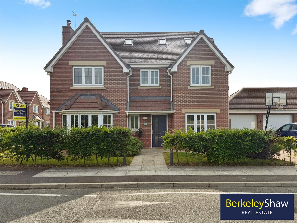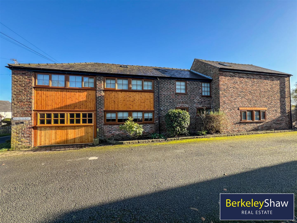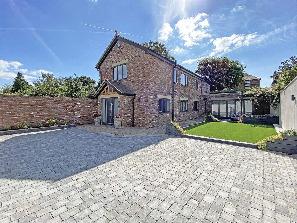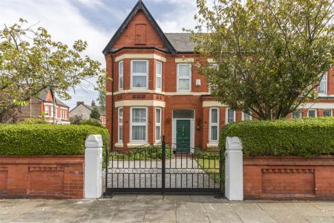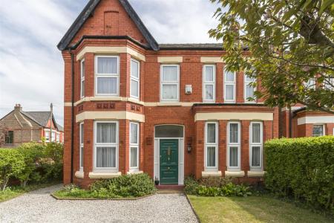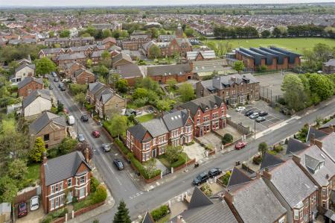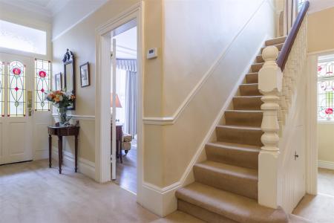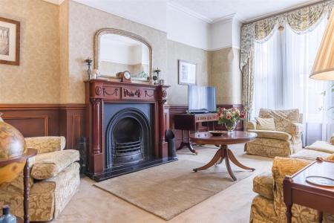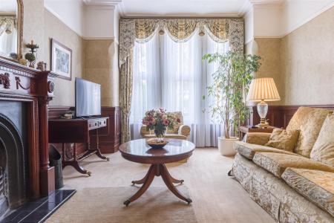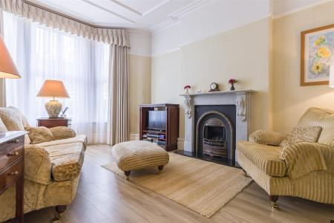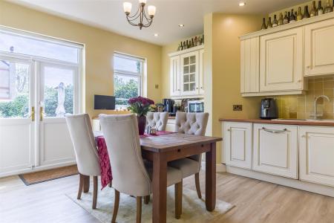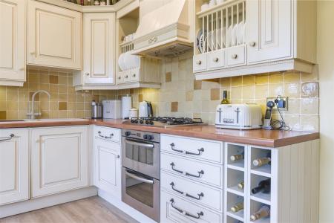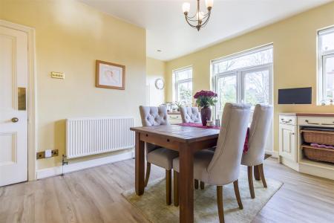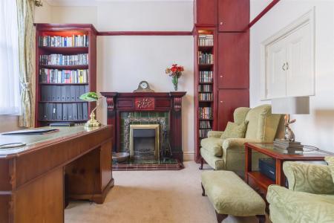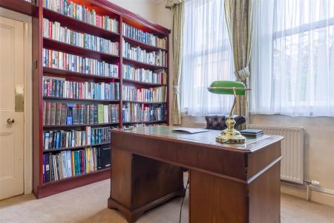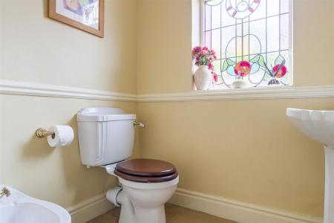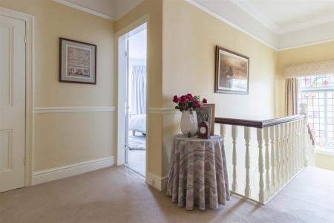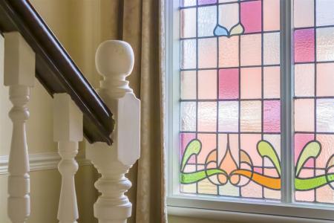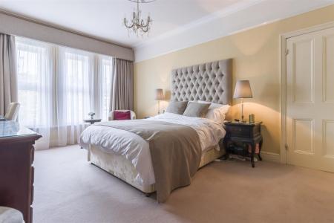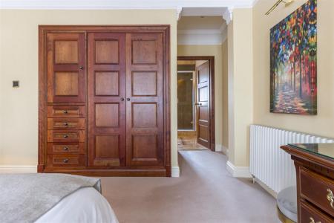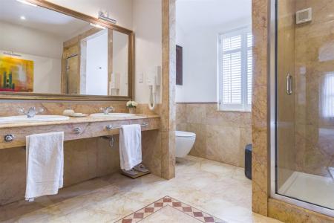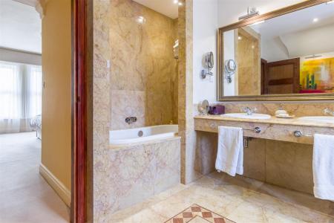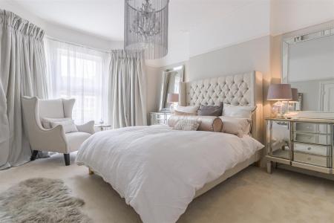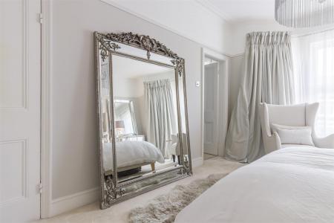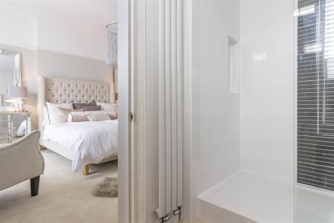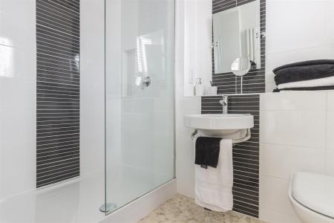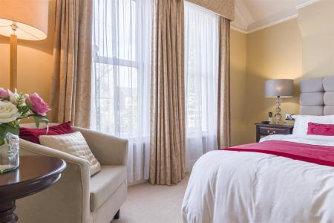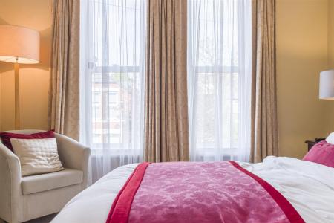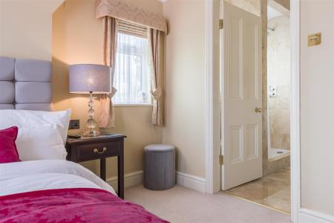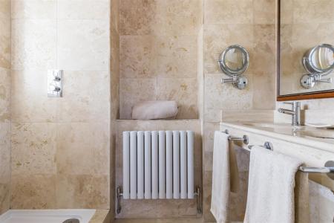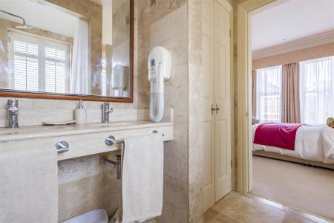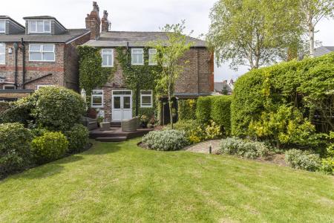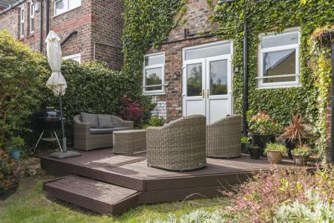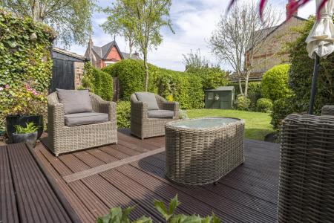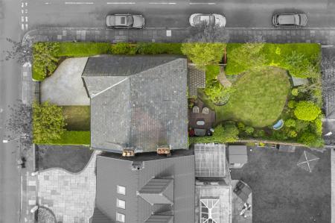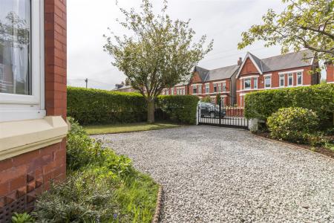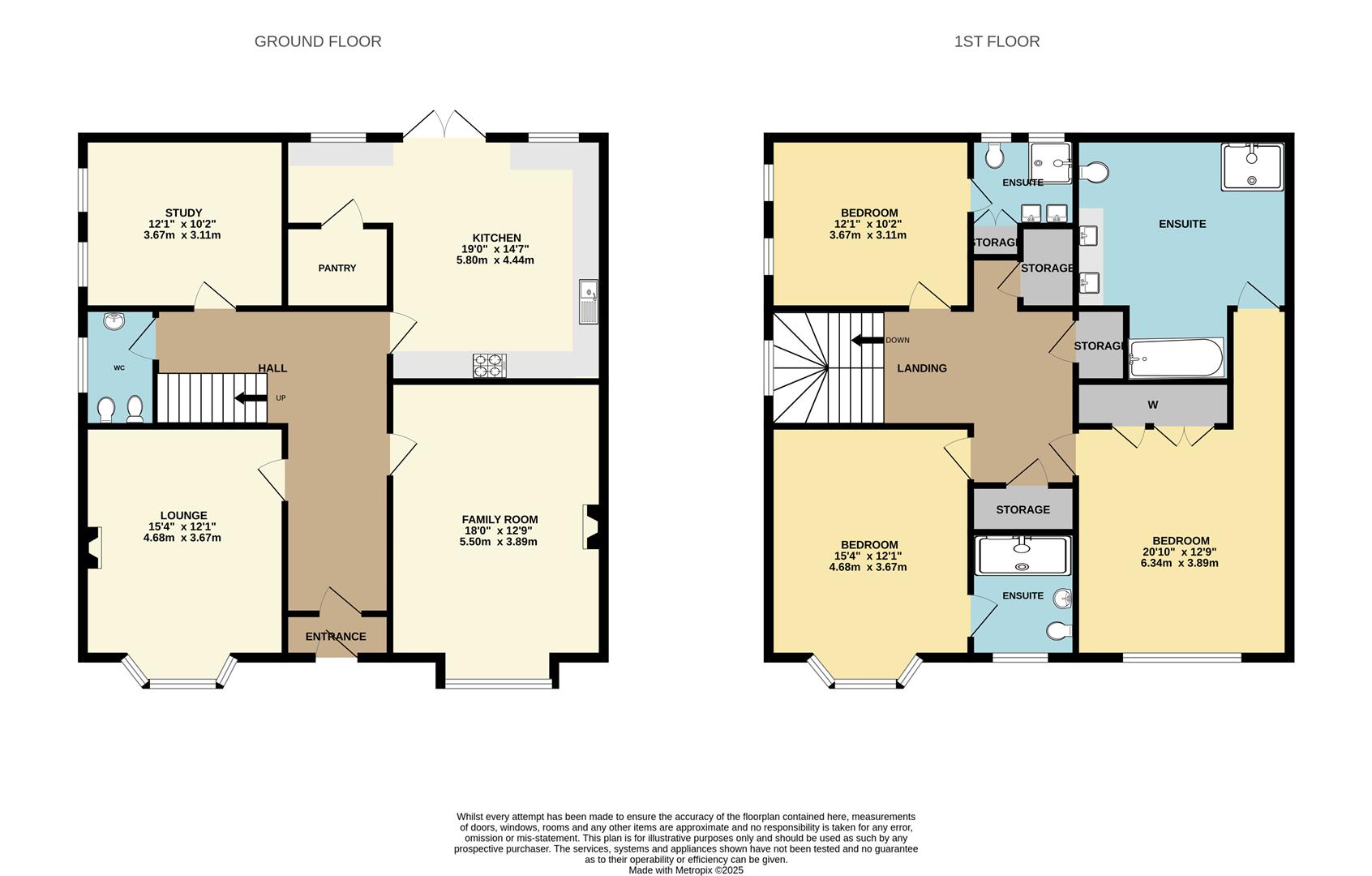- Three bedroom detached home
- Each bedroom benefits from en-suite bathrooms
- Beautifully maintained throughout
- Many original features tastefully retained
- Two spacious reception rooms with feature fireplaces
- Mature gardens to the front, side & rear
- Secure gated access with off street parking
- Tenure: freehold Council tax band:
3 Bedroom Detached House for sale in Liverpool
Stunning Detached Family Home | College Avenue, Crosby
Nestled on one of Crosby's most sought-after roads, this beautifully presented detached character residence offers an exceptional blend of period elegance and contemporary living. Formerly a five-bedroom property, the home has been thoughtfully reconfigured to provide three spacious double bedrooms, each with its own en-suite shower room-perfect for modern family life.
From the moment you step inside, the impressive entrance hall sets the tone, showcasing high ceilings, original coving, and exquisite character features throughout. The ground floor boasts two generous bay-fronted reception rooms, ideal for entertaining or relaxing as a family, along with a stylish study, separate WC, and a stunning open-plan kitchen/diner. With direct access to the garden, this space is truly the heart of the home-perfect for hosting gatherings and enjoying everyday life.
Upstairs, a striking landing with a feature stained glass window leads to three immaculately presented bedrooms. The master suite is a standout, offering bespoke fitted wardrobes and a luxurious four-piece bathroom complete with marble finishes and underfloor heating. The loft has been fully boarded, offering excellent additional storage or conversion potential.
Externally, the home continues to impress. A gravel driveway with electric gates provides secure off-road parking, while the rear garden is a tranquil haven with mature borders, a lawned area, decking, and outbuildings. A further private garden space with gated access from Belvidere Road enhances the overall outdoor appeal.
Located close to some of the region's most in-demand schools, this exceptional home is ideal for families seeking space, style, and a prime location.
A rare opportunity to acquire a truly special home in the heart of Crosby. Viewing is highly recommended.
Vestibule -
Entrance Hall - Accessed via a feature stained glass front floor with coving, radiator, understairs storage & picture rail.
Wc - WC, hand basin, feature stained glass window, radiator & picture rail.
Lounge - Double glazed windows to bay, radiator, ornate coving, picture rail & gas fire with marble surround.
Family Room/Sitting Room - Double glazed windows to bay, wooden paneling, radiator, coving, picture rail & gas fire with wooden mantel.
Kitchen Diner - Range of solid wood wall & base units with smart storage, 1.5 bowl sink unit with mixer tap, UPVC double glazed windows, UPVC 'French' doors, extractor hood, rolled edge work tops, radiator, tiled splash back & access to pantry.
Study - Double glazed windows, feature fireplace with tiled surround, wooden mantel, radiator & built in storage.
Landing - Feature stained glass window, picture rail,
Master Bedroom - Double glazed windows, with electric black out curtains, coving, ceiling rose, radiator, built in storage & access to en-suite bathroom.
En-Suite Bathroom - His & hers ceramic sinks with marble surround, thermostatic corner shower, bath tub, marble tiled floor, part tiled walls, underfloor heating, double glazed window with shutter blinds.
Bedroom 2 - 3 x double glazed windows, bespoke curtains, picture rail, radiator & access to en-suite shower room.
En-Suite Shower Room - Twin sinks, marble tiled surrounds, tiled walls, tiled floor, radiator, double glazed window & walk in shower unit.
Bedroom 3 - Double glazed window, radiator, picture rail & access to en-suite shower room.
En-Suite Shower Room - Walk in shower with tiled walls, glass screen, wash basin, WC, vertical radiator & double glazed window.
Externally - Walled & gated gardens to front side & rear. Secure electric gated driveway access with off street parking, laid to lawn & mature borders. Rear garden with raised decked area, lawn, gated access from Belvidere road, mature borders, children's summer house & outbuildings.
Property Ref: 7776452_33858916
Similar Properties
Blundell Road, Hightown, Liverpool
4 Bedroom Detached House | Offers Over £600,000
Nestled in the charming COASTAL village of Hightown, this 4 bedroom DETACHED house on Blundell Road is a true gem waitin...
Eshe Road North, Blundellsands
5 Bedroom Semi-Detached House | £600,000
Nestled in the highly sought-after suburb of Blundellsands, this delightful five-bedroom semi-detached home offers a per...
Blundell Road, Hightown, Liverpool
4 Bedroom Detached House | Offers Over £600,000
A rare opportunity to buy a detached forever home with large gardens, outdoor swimming POOL and potential to extend. Loc...
Thistledown Drive, Hightown, Liverpool
6 Bedroom Detached House | Offers Over £625,000
A Stunning, immaculately presented 6 Bedroom, three-storey, double-fronted DETACHED property built in 2016. Located in t...
Hall Lane, Ince Blundell, Liverpool
4 Bedroom Detached House | Offers in excess of £650,000
NO CHAIN - Welcome to this stunning & unique detached FREEHOLD barn conversion located on Hall Lane in the picturesque S...
Myers Road West, Crosby, Liverpool
4 Bedroom Detached House | Offers Over £750,000
This stunning, unique detached house on Myers Road West known as 'Inglewood Farm' is located on a PRIVATE electric gated...

Berkeley Shaw Real Estate (Liverpool)
Old Haymarket, Liverpool, Merseyside, L1 6ER
How much is your home worth?
Use our short form to request a valuation of your property.
Request a Valuation
