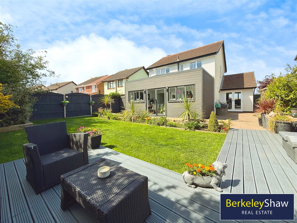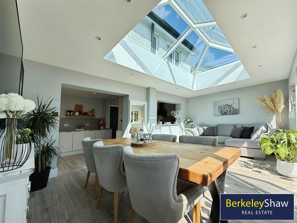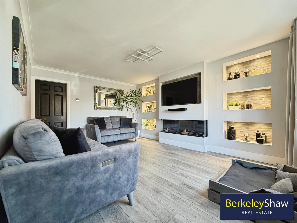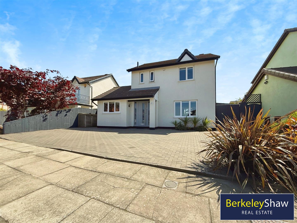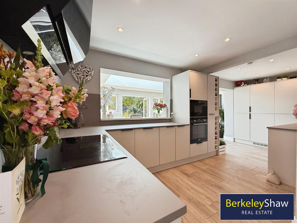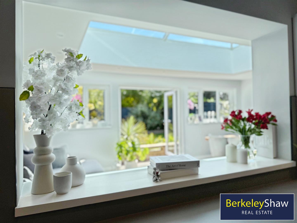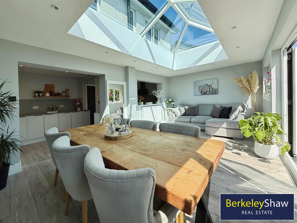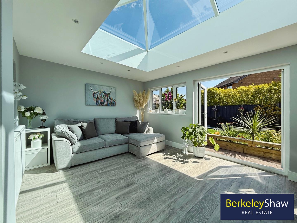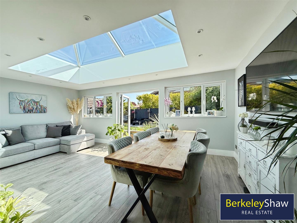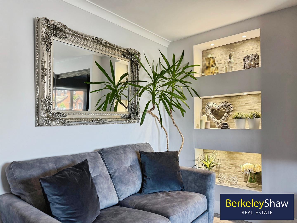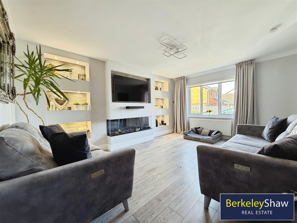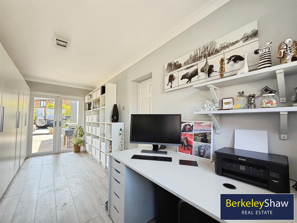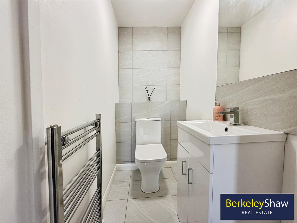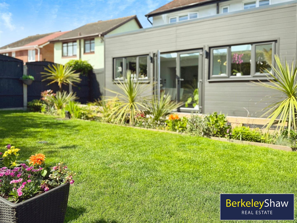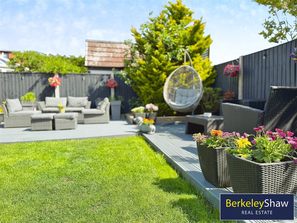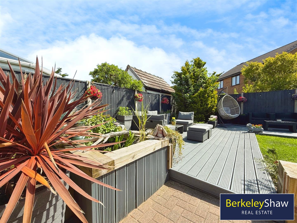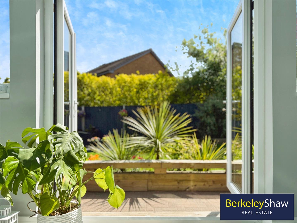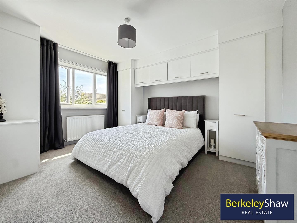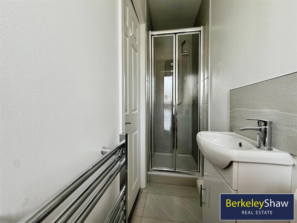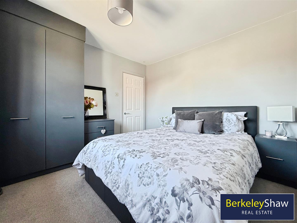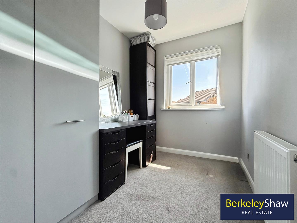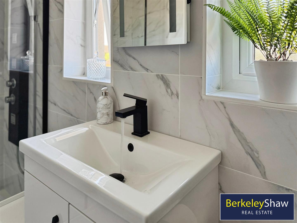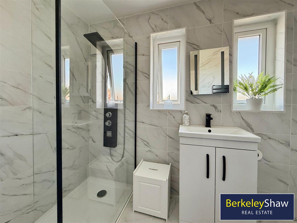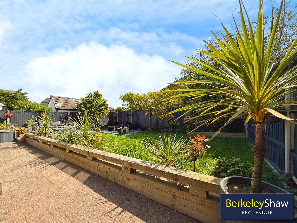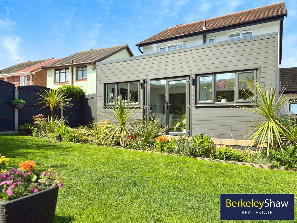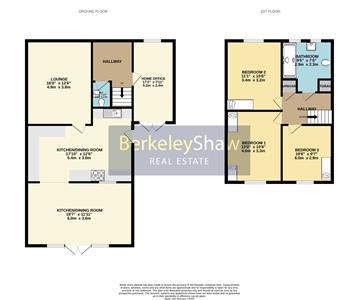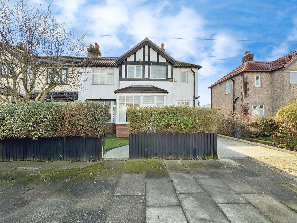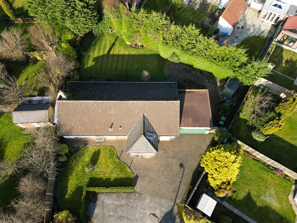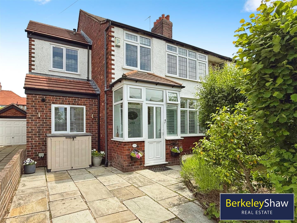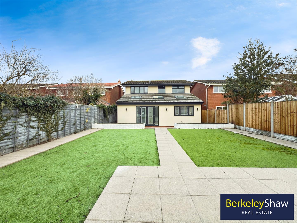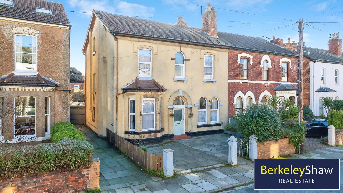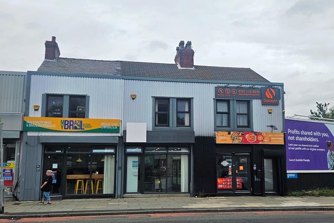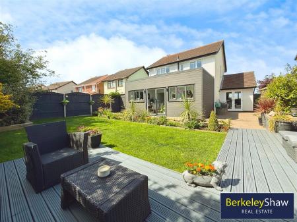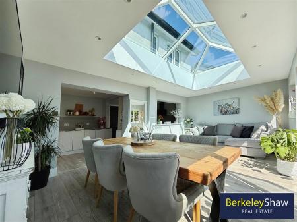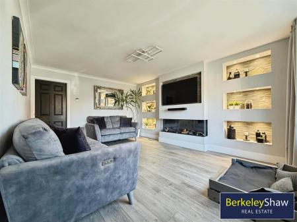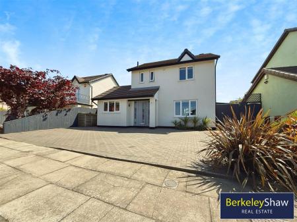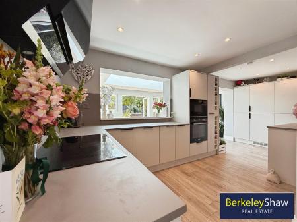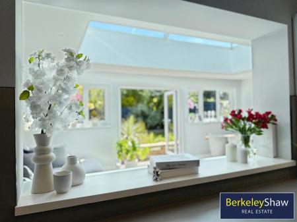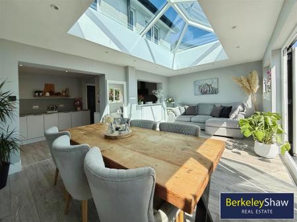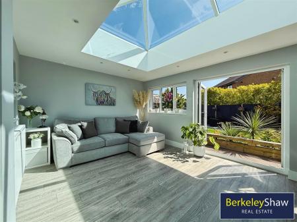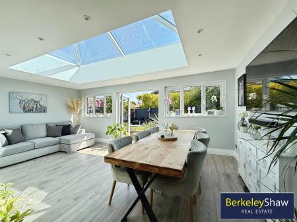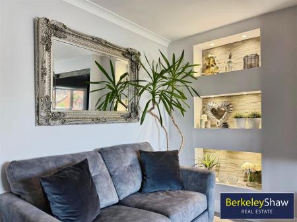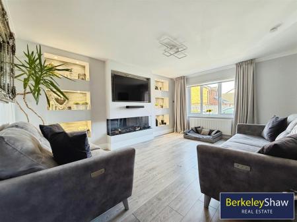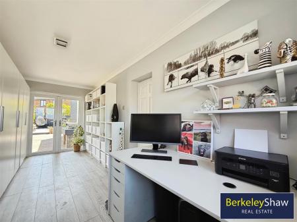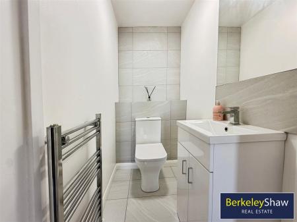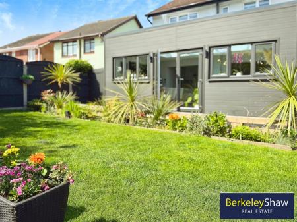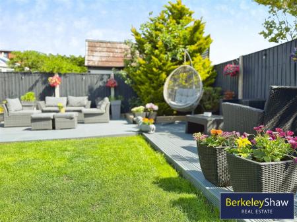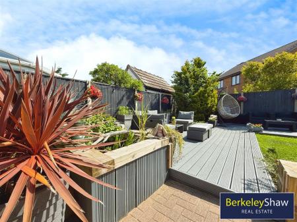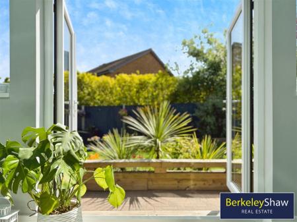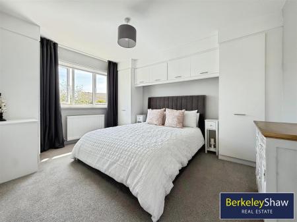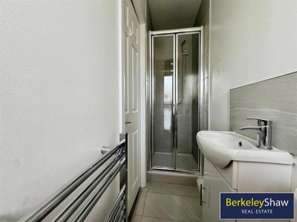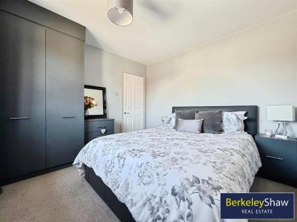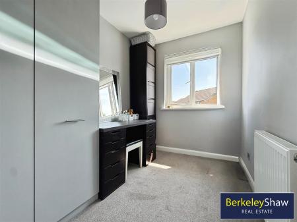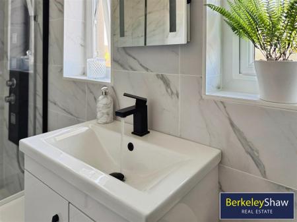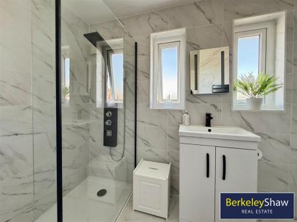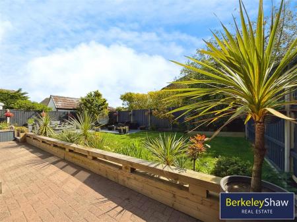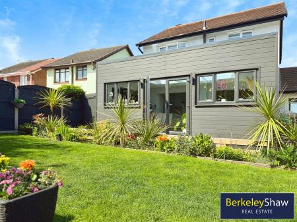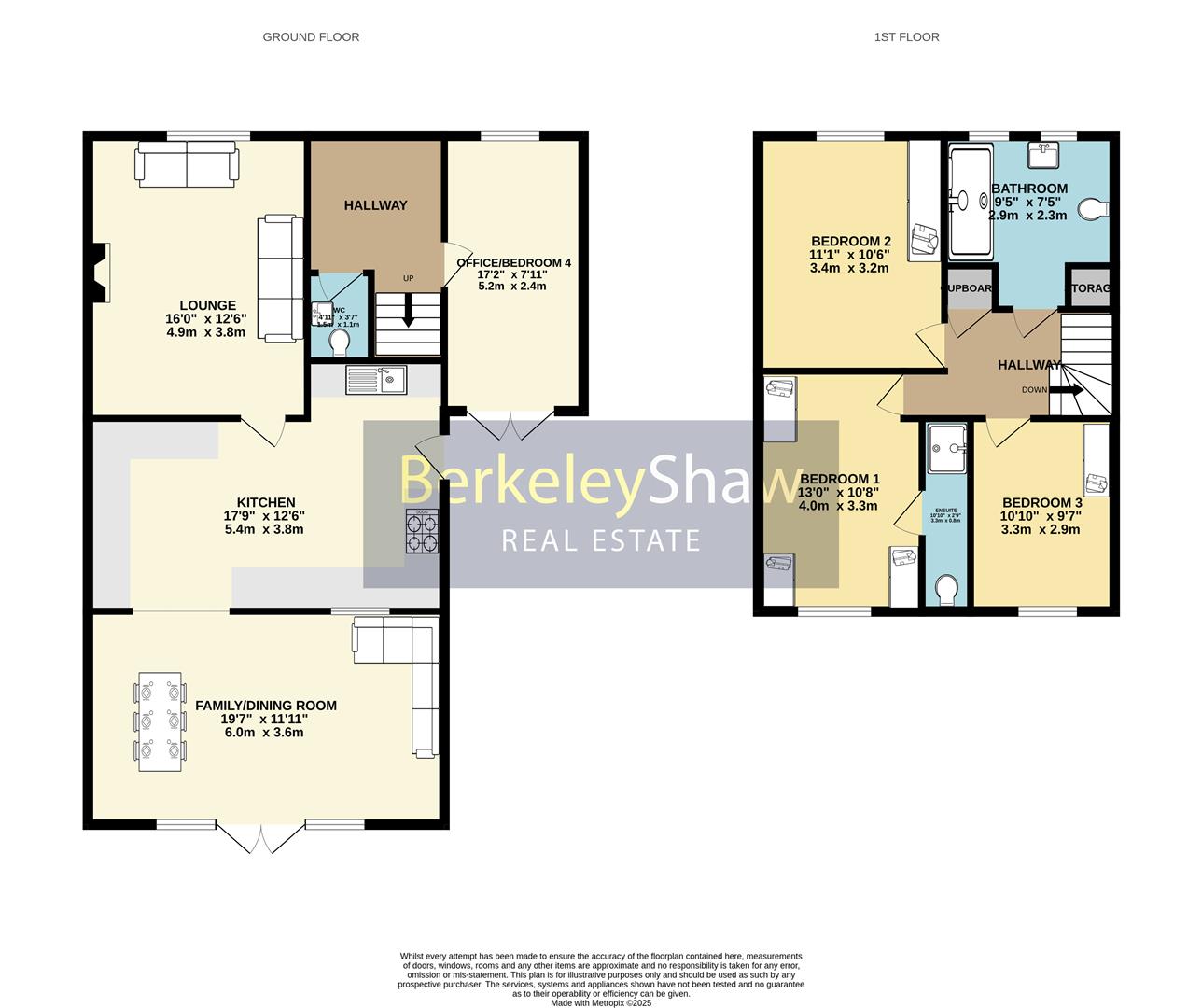- **NO CHAIN**
- Fully REFURBISHED Immaculately Presented Throughout
- STUNNING Kitchen Living Dining Room
- EXTENDED 3 bedroom house with possible downstairs 4th Bedroom
- En-suite Shower to Master Bedroom
- Beautiful Landscaped Garden with Outdoor Kitchen & Decked Patio
- Sea-Views To first Floor - Walk to beach in 3 Mins
- WREN Kitchen with Bosch Appliances
- NEW Whetherby Coastal Rendering
- Under-Floor Heating & Privacy Blinds
3 Bedroom Detached House for sale in Liverpool
Located in the heart of a highly sought-after coastal village, this immaculately presented and thoughtfully extended three-bedroom home offers stylish, spacious living with a host of desirable features. The property boasts versatile accommodation, with the added benefit of a potential fourth bedroom/home office with its own private rear access - ideal for multigenerational living, a business from home, or guest accommodation.
Upon entering, the home immediately impresses with its tasteful décor and attention to detail throughout. The heart of the property is the stunning open-plan living space, which seamlessly flows to the rear garden - a true highlight of the home. Designed for entertaining, the landscaped garden features an outdoor kitchen, Freestanding flowerbeds, raised sunny decked patio, and ambient lighting, creating the perfect setting for summer evenings or al fresco dining.
Upstairs, the generously sized master bedroom benefits from a beautifully appointed en suite shower room. Two further bedrooms are served by a luxurious and spacious family bathroom with high-end finishes, ideal for relaxing after a long day.
Located just moments from local amenities, the home is within walking distance of the village doctor's surgery, dentist, independent coffee shop, welcoming pub, and the prestigious Blundellsands Sailing Club. Excellent transport links are also on your doorstep, with the nearby Hightown train station offering convenient access to the wider region.
This exceptional property combines coastal village charm with modern, flexible living - early viewing is highly recommended.
Hall - With door to downstairs WC, Office/fourth bedroom and Lounge.
Lounge - 4.90 x 3.80 (16'0" x 12'5") - Magnificent media wall (category 5) with with feature Gasco electric fire and lighting. Window to front aspect looking towards the coast. Laminate flooring.
Downstairs Wc - 1.50 x 1.10 (4'11" x 3'7") - Storage sink, chrome heated towel and WC.
Kitchen - 5.40 x 3.80 (17'8" x 12'5") - A room with the real WOW factor! This beautiful Wren kitchen includes cleverly integrated Bosch appliances including induction hob with over extractor, eye-level double oven, microwave, dishwasher and fridge freezer. With open island space, door to side and opening through to Family/Dining room. Under-floor heating.
Dining/Family Room - 6.0 x 3.60 (19'8" x 11'9") - With a large statement lantern roof, patio doors onto the landscaped garden. An ideal entertaining space and for all the family to eat and relax together. Under-floor heating.
Office/Bedroom 4 - 5.20 x 2.40 (17'0" x 7'10") - A dual aspect room with patio doors to the rear and window to front driveway. Built-in storage shelving and laminate flooring. A flexible room which could be utilised as a fourth bedroom, home office or home gym.
Landing -
Bedroom 1 - 4.0 x 3.30 (13'1" x 10'9") - DOUBLE bedroom with fitted carpets, window to rear aspect. Fitted wardrobes and overhead storage shelves.
En-Suite - 0.83 x 3.30 (2'8" x 10'9") - A handy en-suite with shower cubicle, WC & sink.
Bedroom 2 - 3.20 x 3.37 (10'5" x 11'0") - DOUBLE - Fitted carpets, fitted wardrobes and window with SEA VIEW to the West
Bedroom 3 - 2.90m x 3.30m (9'6" x 10'10") - SINGLE - With window to the rear aspect with fitted wardrobe and carpets.
Bathroom - 2.86 x 2.26 (9'4" x 7'4") - Modern shower room with walk-in double shower, stylish black Matt fittings, tiled walls and floors. Two opaque windows to front aspect.
Outdoor Kitchen Area - Rotating Pizza oven, BBQ
Property Ref: 7776452_33885649
Similar Properties
Booker Avenue, Mossley Hill, Liverpool
3 Bedroom Semi-Detached House | Offers Over £425,000
Check out the fantastic garden room on this stunning semi-detached home! Berkeley Shaw Real Estate is the appointed agen...
Park Drive, Thornton, Liverpool
3 Bedroom Bungalow | Guide Price £425,000
Nestled off Park Drive in a quiet private close, 'Clevedon' is an impressive LARGE bungalow offering everything you coul...
4 Bedroom House | £425,000
IMMACULATE Extended 4-Bedroom Semi-Detached Family Home in Prime Crosby LocationLocated in the heart of Crosby, just a s...
Elvington Road, Hightown, Liverpool
4 Bedroom Detached House | Guide Price £450,000
This impressive detached family home has been extensively extended and reconfigured to create generous, contemporary liv...
Cavendish Road, Crosby, Liverpool
4 Bedroom Semi-Detached House | £450,000
Are you searching for a spacious, character-filled family home on Cavendish Road?Berkeley Shaw Real Estate is delighted...
219 - 223 Knowsley Road, Bootle
Commercial Property | Guide Price £450,000
Nestled on the bustling Knowsley Road in Bootle, this commercial property presents an excellent opportunity for business...

Berkeley Shaw Real Estate (Liverpool)
Old Haymarket, Liverpool, Merseyside, L1 6ER
How much is your home worth?
Use our short form to request a valuation of your property.
Request a Valuation
