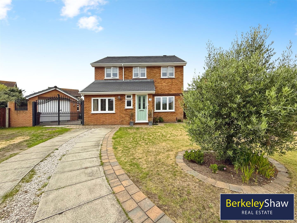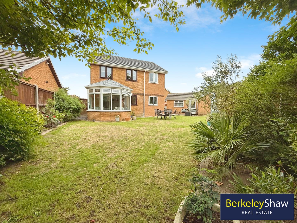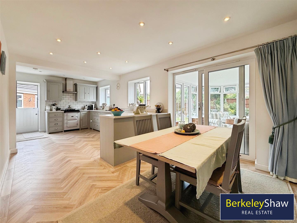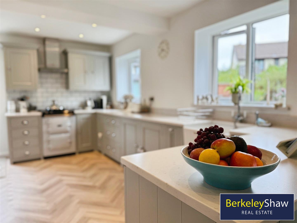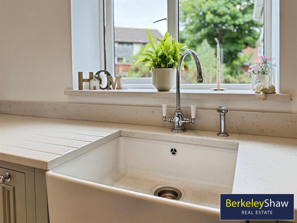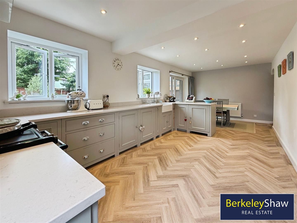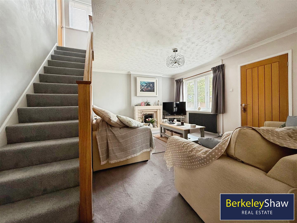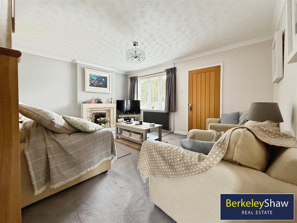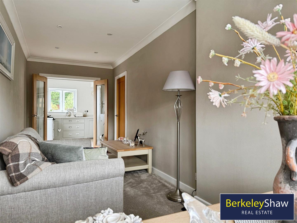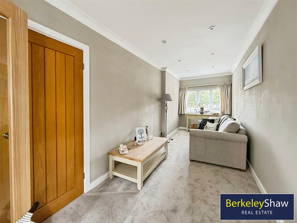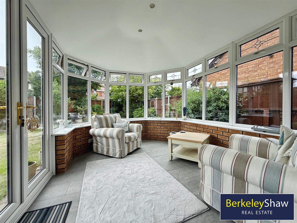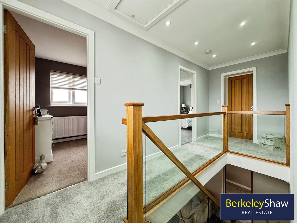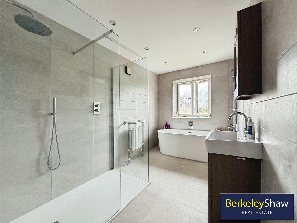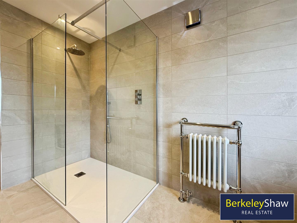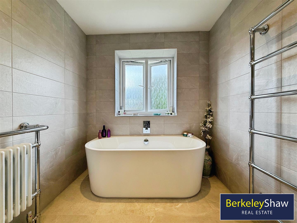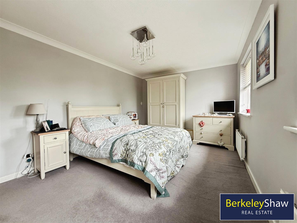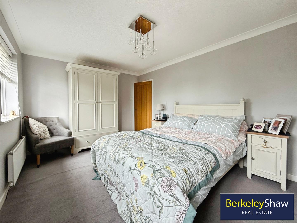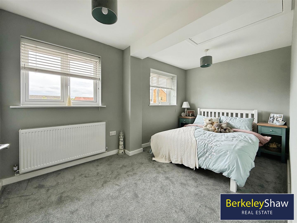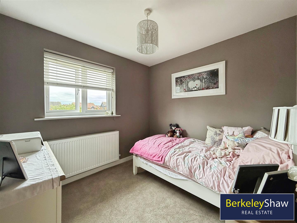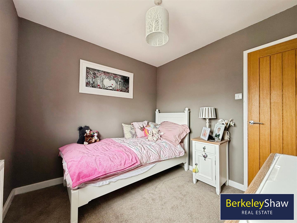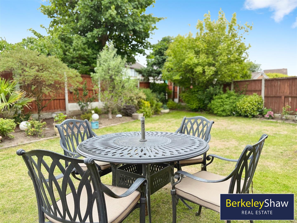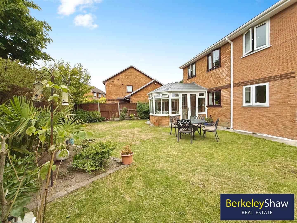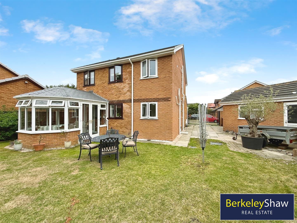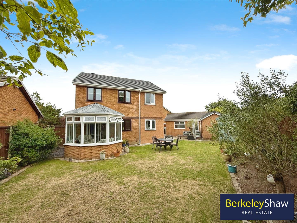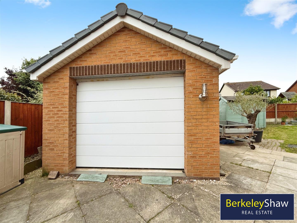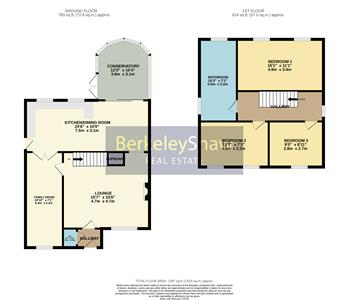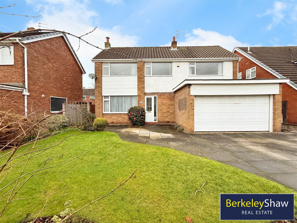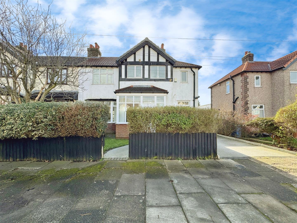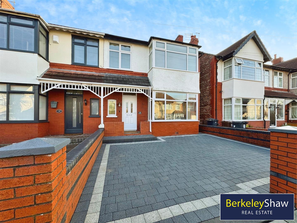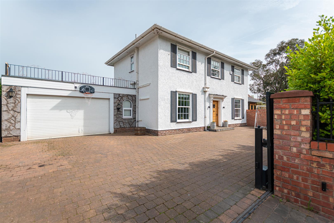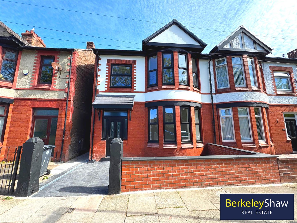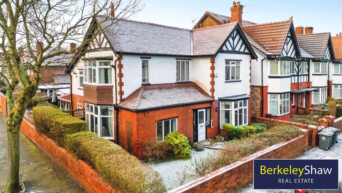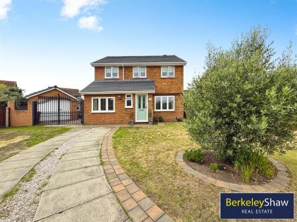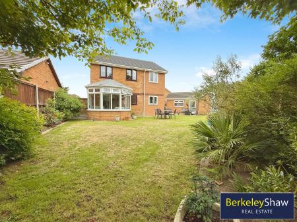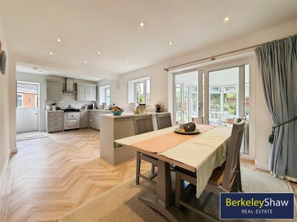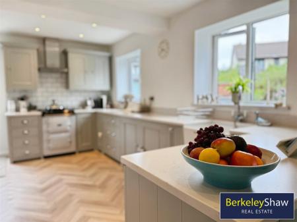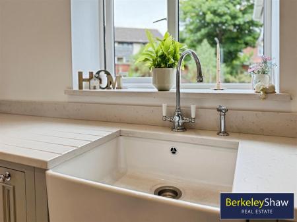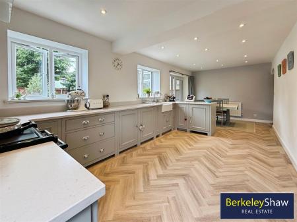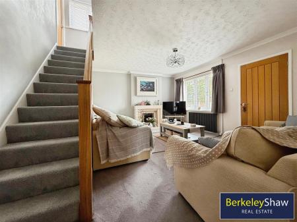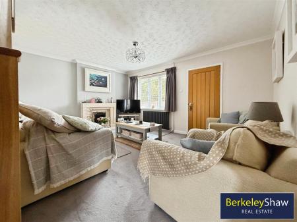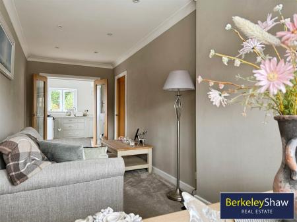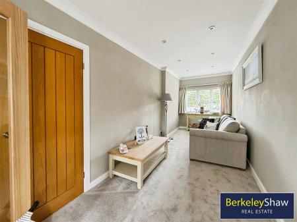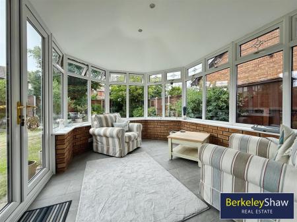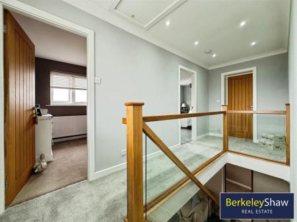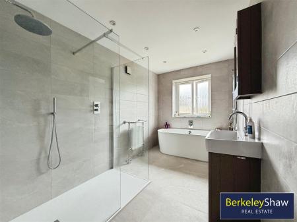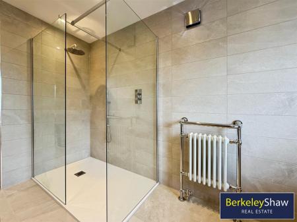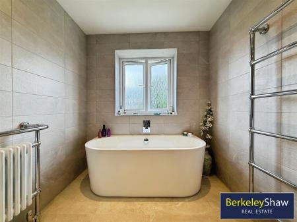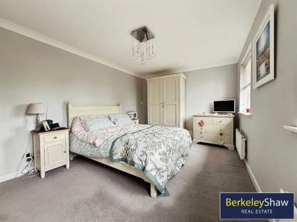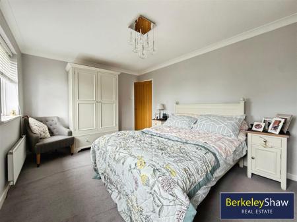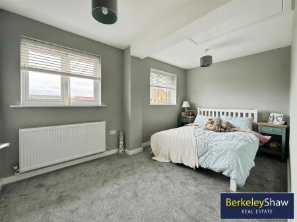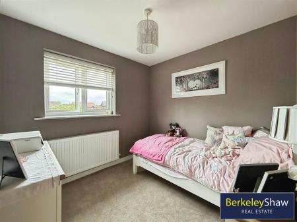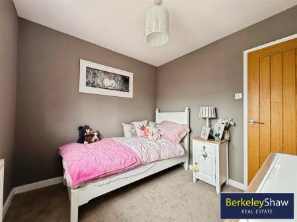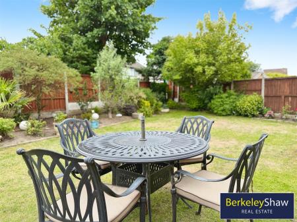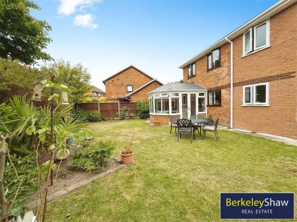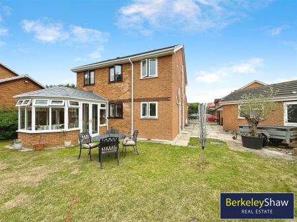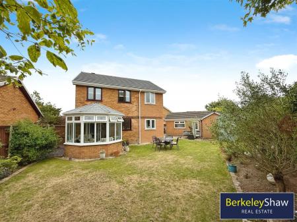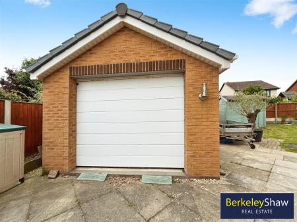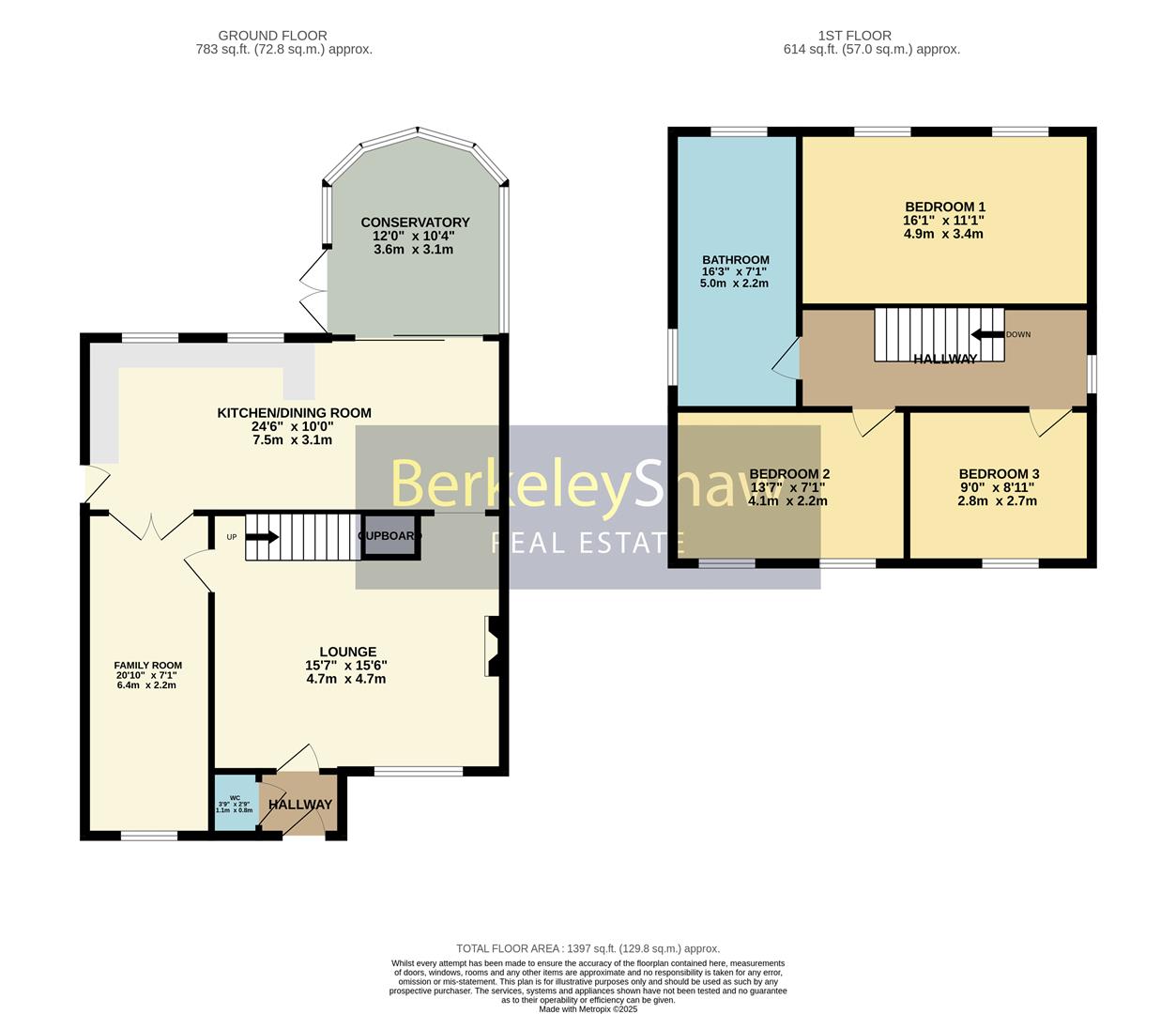- Extended 3/4 Bedroom detached home
- Immaculate Condition Throughout
- Large Detached Garage with electric fob operated door
- Large plot with SOUTH facing Gardens
- Walk to sandy Beach - Popular Hightown Village L38
- Close to shops, coffee shop, train station and pub
- 3 Large DOUBLE BEDROOMS
- NEW Stunning Family Bathroom
- Orangery with NEW Roof
3 Bedroom Detached House for sale in Liverpool
Tucked away in a sought-after coastal spot, just a stone's throw from the beach and a short stroll to the train station, shops, and a welcoming village pub, this splendidly extended three-bedroom detached home offers both charm and versatility in spades.
Originally four bedrooms, the property has been thoughtfully reimagined to deliver three spacious double bedrooms upstairs, including a principal suite boasting style and comfort, alongside a show-stopping, newly installed family bathroom - elegant, luxurious, and finished to the highest standard.
Downstairs, the heart of the home is a beautifully extended open-plan kitchen and dining area, perfect for entertaining and everyday family living. The contemporary kitchen flows seamlessly into the Orangery, which floods the space with natural light. An additional family room - ideal as a fourth bedroom, playroom or even a stylish home office. A cosy front lounge offers a quiet retreat in winter with the focal feature fireplace, and the convenient downstairs WC completes the picture off the porch.
Set on a generous plot, the home benefits from sun-drenched west-facing gardens, perfect for soaking up the afternoon rays. There's ample parking on the driveway, and a detached garage provides useful storage and houses an additional laundry area, keeping the main home calm and clutter-free.
This is more than just a house - it's a lifestyle. A rare opportunity to enjoy coastal living with space to grow, entertain, and unwind in equal measure.
Come and take a look - it's the kind of home that welcomes you in and makes you never want to leave.
Hall - 2.02 x 0.93 (6'7" x 3'0") -
Downstairs Wc - 0.95 x 0.99 (3'1" x 3'2") - Handy room for guests and children with WC and Sink
Front Lounge - 4.73 x 4.74 (15'6" x 15'6") - Entering through the hallway into this front aspect lounge with focal gas living flame fireplace, opening through to kitchen dining room. Oak door to under stairs cupboard. Oak door to family room and stairs to first floor. Window to front aspect. Fitted carpet.
Kitchen/Dining Room - 7.48 x 3.06 (24'6" x 10'0") - An extended open-plan kitchen/dining room with new kitchen including Belfast sink, integrated appliances, range of base and high level fitted units. Aga style oven and hob with over extractor and breakfast bar return. Herringbone style LVT flooring. Sliding door through to Orangery and opening through to lounge. Composite stable door to rear garden and Oak door French style doors through to family room.
Orangery - 3.65 x 3.14 (11'11" x 10'3") - Tiled roof and insulated ceiling with spot lights, tiled flooring and patio doors onto sunny WEST facing gardens.
Family Room - 6.36 x 2.17 (20'10" x 7'1") - Originally converted from a garage this flexible reception space could be utilised as a children's play room, home office or 4th ground floor bedroom.
Landing - Fitted carpets, Oak staircase with glass panels, Oak doors to all first floor rooms. Access to loft with pull-down ladder.
Bedroom 1 - 4.91 x 3.37 (16'1" x 11'0") - Large DOUBLE to the rear aspect with windows looking over WEST facing gardens. With fitted carpets.
Bedroom 2 - 4.41 x 2.71 (14'5" x 8'10") - Large extended DOUBLE room with two windows to the front aspect, fitted carpets. Access to loft with pull-down ladder.
Bedroom 3 - 2.75 x 2.72 (9'0" x 8'11") - DOUBLE bedroom to the front aspect and fitted carpets.
Family Bathroom - 4.96 x 2.16 (16'3" x 7'1") - Luxury extended family bathroom with both large free standing bath and walk-in double shower. Storage sink, chrome fittings, heated towel rail and stylish combined heated towel rail and radiator. Dual aspect with opaque windows to the rear and side elevations. Wall-hung Float effect toilet. Tiled floors and walls.
Detached Garage - Large - 7.00 x 5.80 (22'11" x 19'0") - A detached pitched roof garage with electric fob operated garage door and rafter storage. An L shaped room with laundry space that has a tiled floor plumbing for washing machine, lighting and power and side entry door to garden.
Outside - To the front is a long curved driveway providing off road parking for several vehicles, Grass lawn and mature tree. Gates lead to detached garage with key operated fob and spacious flat family friendly garden which is WEST facing for those sunsets. Grass lawn and bordered by mature shrubs and flowering plants. Wooden shed provides further storage.
Property Ref: 7776452_33994256
Similar Properties
4 Bedroom Detached House | Offers Over £450,000
FREEHOLD Tarn Road presents an exceptional opportunity to acquire a spacious 4 bedroom detached house close to Formby Vi...
Booker Avenue, Mossley Hill, Liverpool
3 Bedroom Semi-Detached House | Offers Over £425,000
Check out the fantastic garden room on this stunning semi-detached home! Berkeley Shaw Real Estate is the appointed agen...
Manor Avenue, Crosby, Liverpool
4 Bedroom Semi-Detached House | Offers Over £425,000
If you're in search of a spacious family home in the heart of L23, look no further! This extended four-bedroom semi-deta...
3 Bedroom Detached House | Offers Over £475,000
Are you searching for a charming, detached home with superb spaces for entertaining? Berkeley Shaw Real Estate is privi...
Glenwyllin Road, Waterloo, Liverpool
6 Bedroom Semi-Detached House | Offers Over £475,000
Exceptional Six-Bedroom Extended Semi-Detached Home - Fully Renovated & Chain FreeBerkeley Shaw Real Estate is delighted...
Coronation Drive, Crosby, Liverpool
4 Bedroom Detached House | £475,000
This much-loved, detached family home, nestled on a desirable corner plot on Coronation Drive, L23, offers the perfect o...

Berkeley Shaw Real Estate (Liverpool)
Old Haymarket, Liverpool, Merseyside, L1 6ER
How much is your home worth?
Use our short form to request a valuation of your property.
Request a Valuation
