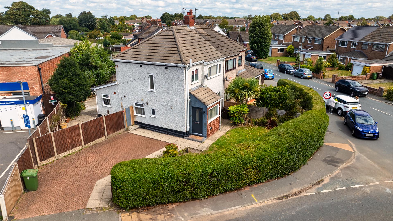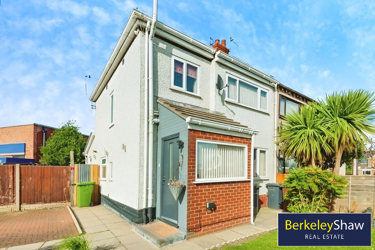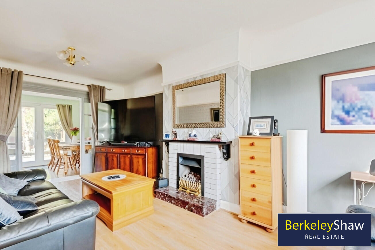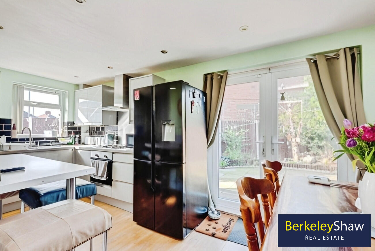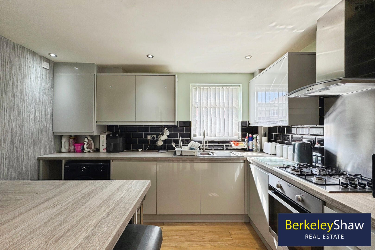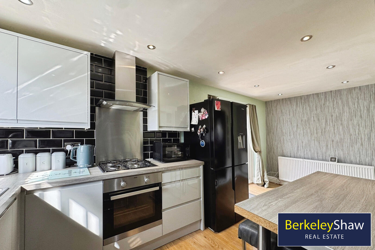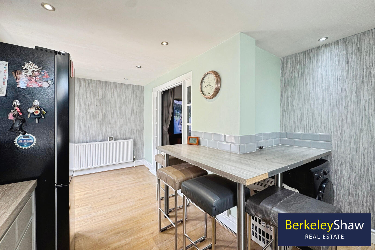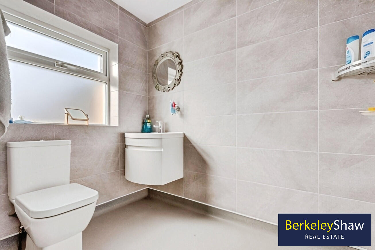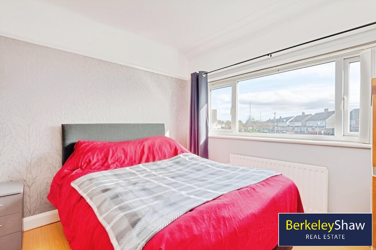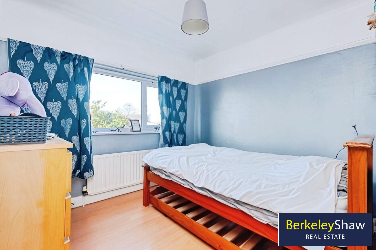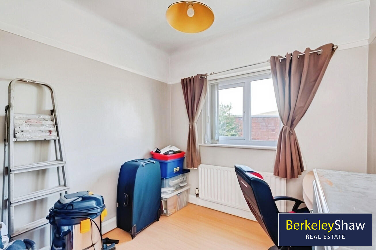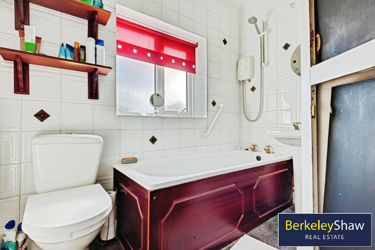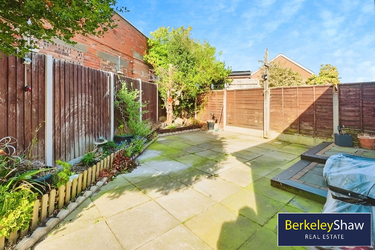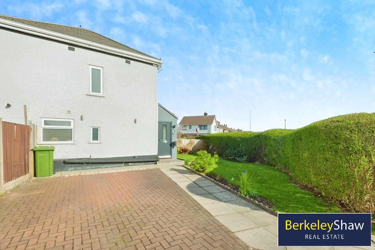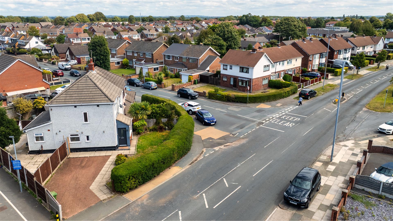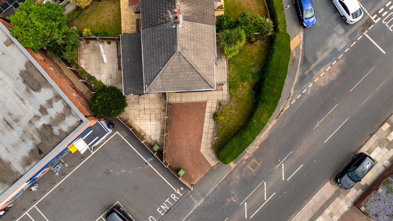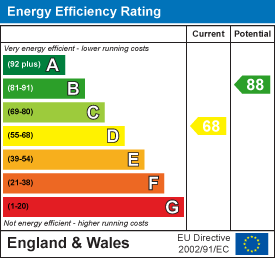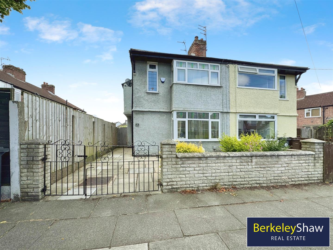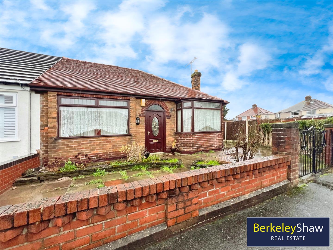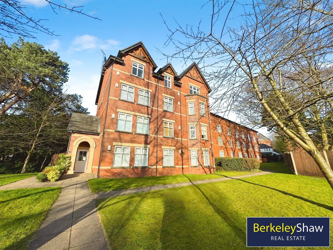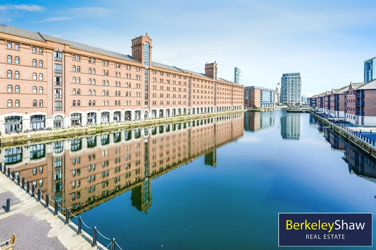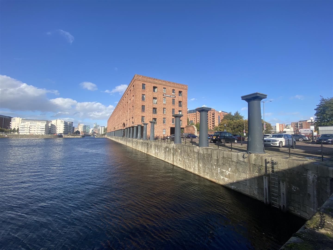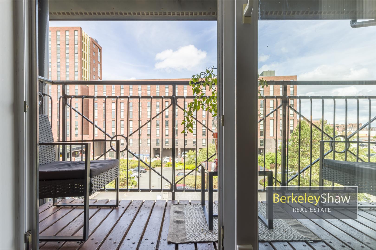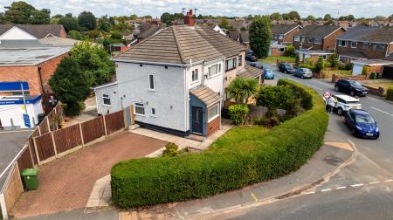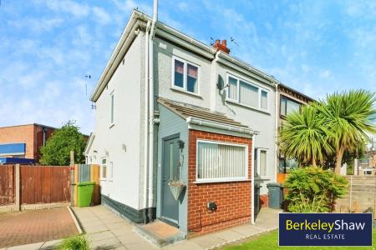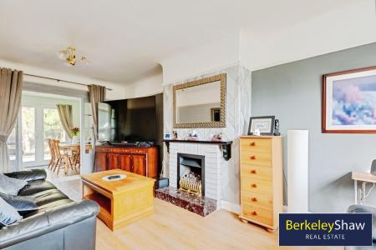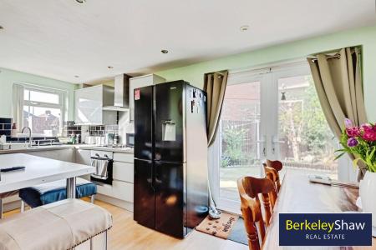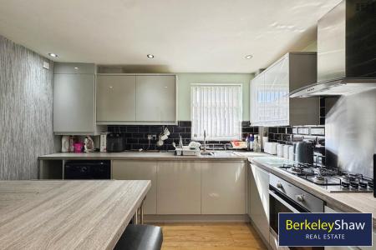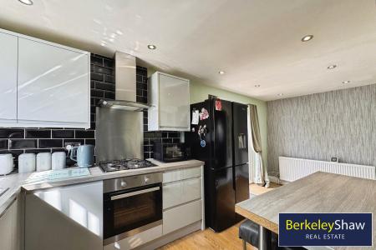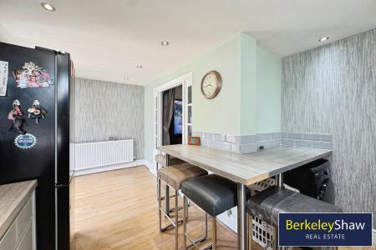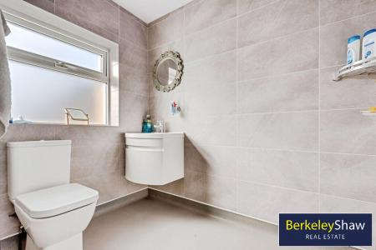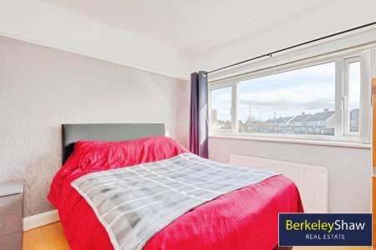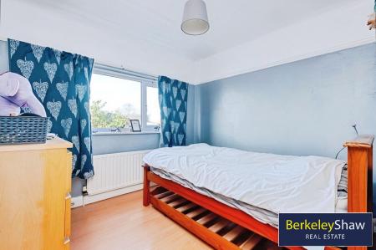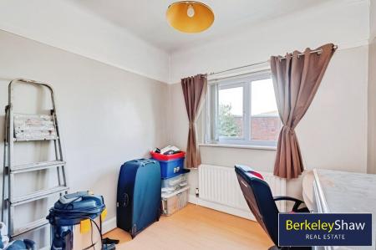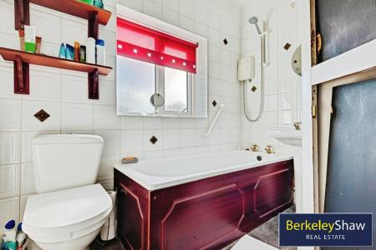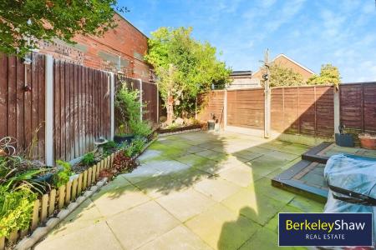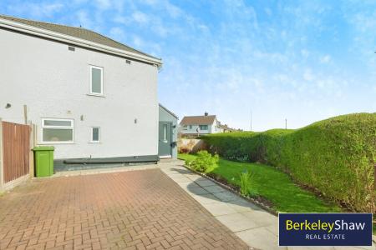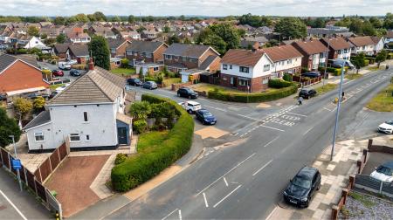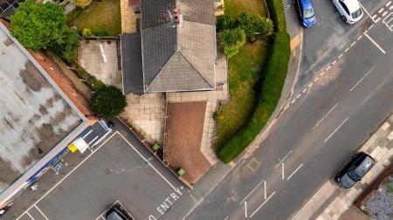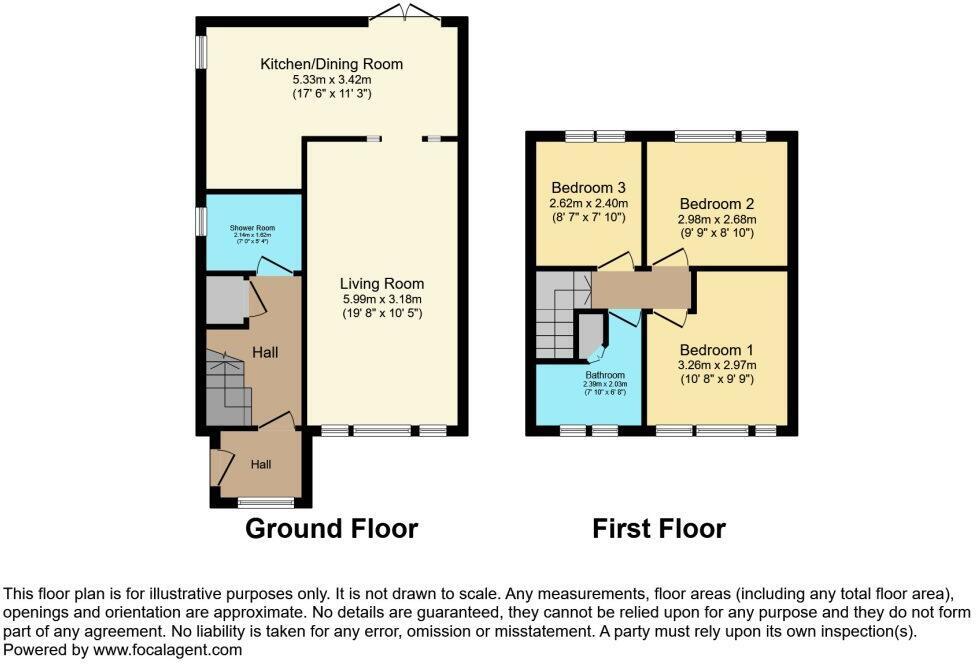- Three bedroom semi-detached home
- No onward chain
- Corner plot
- Off street parking
- Ground floor wet room
- Modern kitchen
- Ideal for a variety of buyers
- Tenure: freehold Council tax band: B
3 Bedroom Semi-Detached House for sale in Liverpool
Berkeley Shaw are delighted to present this three-bedroom semi-detached home in the ever-popular area of Thornton. Perfectly positioned for top-rated schools, local shops, and excellent transport links, this property is a superb choice for first-time buyers, families, or investors looking to take advantage of the strong local demand. Offered with no onward chain, it's ready for its next chapter.
Step inside to a bright and welcoming hallway, leading to a spacious living room - an ideal space for relaxing or entertaining friends and family. The well-proportioned kitchen and dining area provide ample room for cooking, dining, and social gatherings, while a practical ground floor shower room adds everyday convenience.
Upstairs, you'll find three generously sized bedrooms, each filled with natural light, along with a well-presented family bathroom.
Externally, the property benefits from a private driveway for easy off-road parking and a generous rear garden - perfect for outdoor enjoyment, family play, or future landscaping projects.
Well-maintained throughout yet offering scope for modernisation, this property presents an exciting opportunity to add value and create a stylish, contemporary home in a sought-after location.
With its fantastic location, no onward chain, and potential to personalise, this is a property not to be missed. Contact Berkeley Shaw today to arrange your viewing.
Front Exterior - The front exterior presents a neat frontage with a driveway providing off-road parking. The porch leads into the hall, and the entrance is bordered by a small lawn and shrubs, creating a pleasant and inviting first impression.
Living Room - 19'8" x 10'5" - The living room is a bright and welcoming space measuring 5.99 by 3.18 metres (19'8" by 10'5"). It features a fireplace with a decorative surround as a central focal point and enjoys natural light through a large window to the front. The room flows seamlessly through to the kitchen and dining area, creating an open and connected feel.
Kitchen/Dining Room - 17'6" x 11'3" - The kitchen and dining room, measuring 5.33 by 3.42 metres (17'6" by 11'3"), offer a modern and practical space with a range of sleek units, integrated appliances, and striking black tiled splashbacks. The dining area includes a breakfast bar with stools and has French doors opening out to the rear garden, filling the space with natural light and providing easy access to outdoor areas.
Shower Room - 7'0" x 5'4" - The shower room is fitted with modern tiling and includes a walk-in shower, wall-mounted wash basin with storage beneath, and a window providing natural light and ventilation, creating a fresh and practical space on the ground floor.
Bedroom 1 - 10'8" x 9'9" - Bedroom 1 is a comfortable double room measuring 3.26 by 2.97 metres (10'8" by 9'9"), featuring ample natural light from a large window. The neutral decor and wood flooring make this room a cosy and restful space.
Bedroom 2 - 9'9" x 8'10" - Bedroom 2 is a well-proportioned double room measuring 2.98 by 2.68 metres (9'9" by 8'10"), with a large window allowing plenty of daylight. The simple decor and wood flooring provide a comfortable and adaptable space.
Bedroom 3 - 8'7" x 7'10" - Bedroom 3 is a smaller room measuring 2.62 by 2.40 metres (8'7" by 7'10"), suitable as a single bedroom or study. It benefits from a window overlooking the rear garden and has wood flooring and neutral walls for a bright and airy feel.
Bathroom - 7'10" x 6'8" - The family bathroom is fitted with classic white tiles and includes a bath with a shower over, a toilet, and a wash basin. A window above the bath offers natural light and ventilation, contributing to a bright and clean space.
Rear Garden - The rear garden is a paved, low-maintenance outdoor space bordered by fencing and mature shrubs. It provides a private and secure area for outdoor seating, dining, or gardening, ideal for enjoying the sunshine or relaxing with family and friends.
Property Ref: 7776452_34096052
Similar Properties
Derwent Road, Crosby, Liverpool
3 Bedroom Semi-Detached House | Offers Over £190,000
If you are looking to take your first steps onto the property ladder or you are looking for an ideal family home? This c...
2 Bedroom Semi-Detached Bungalow | Guide Price £190,000
Nestled in a tranquil cul-de-sac on Kingsfield Road, Liverpool, this three-bedroom Semi-detached true BUNGALOW presents...
Grosvenor Court, Carnatic Road, Mossley Hill
2 Bedroom Apartment | Offers Over £190,000
Situated in the highly sought-after area of Mossley Hill, this beautifully presented top-floor, two-bedroom apartment in...
2 Bedroom Apartment | Offers Over £200,000
Welcome to this stunning two-bedroom duplex apartment located on Waterloo Road in Liverpool. This impressive second-floo...
1 Bedroom Apartment | £200,000
Welcome to this stunning third-floor apartment situated in the sought-after South Quay, Wapping Quay, Liverpool. Offerin...
Waterloo Quay, Waterloo Road, Liverpool
2 Bedroom Apartment | Offers Over £200,000
A Stunning Waterfront Apartment with Balcony Views Over Waterloo DockTwo Bedrooms | Two Bathrooms | Allocated Parking |...

Berkeley Shaw Real Estate (Liverpool)
Old Haymarket, Liverpool, Merseyside, L1 6ER
How much is your home worth?
Use our short form to request a valuation of your property.
Request a Valuation
