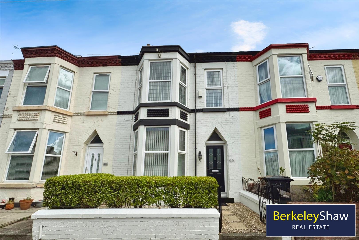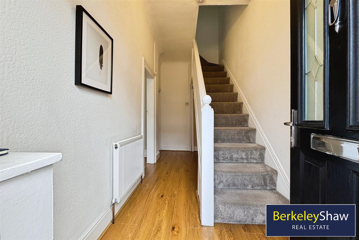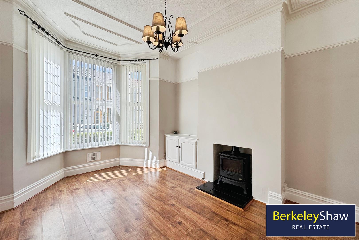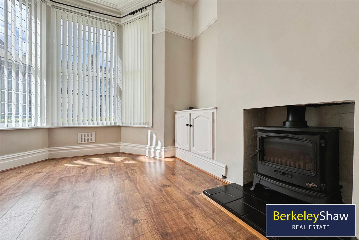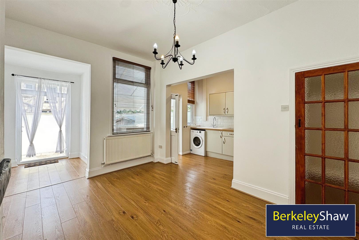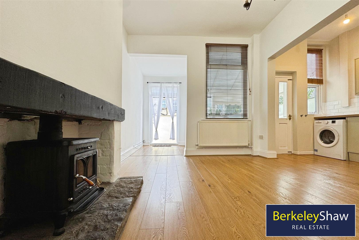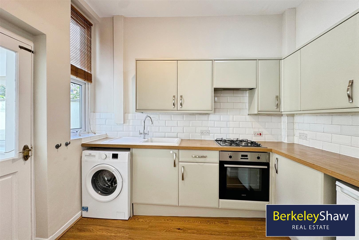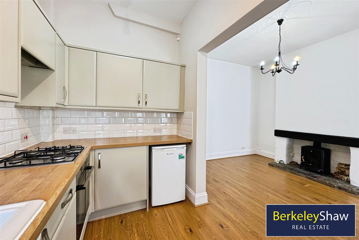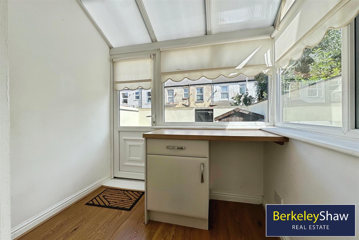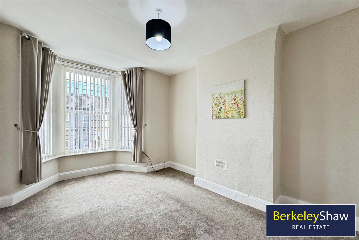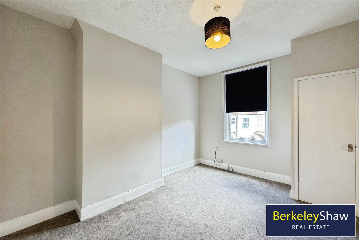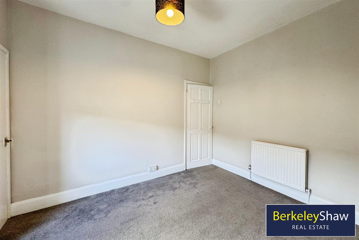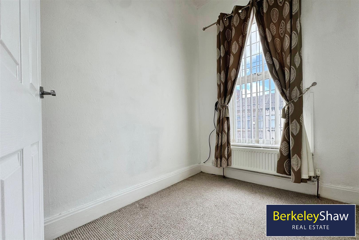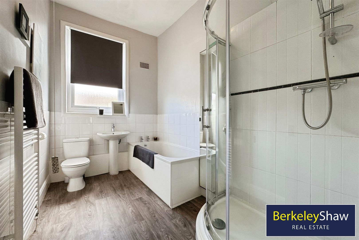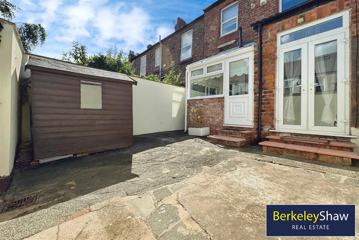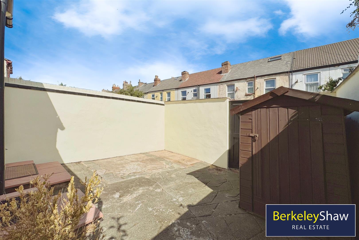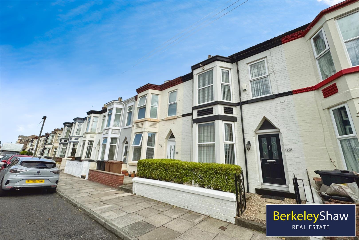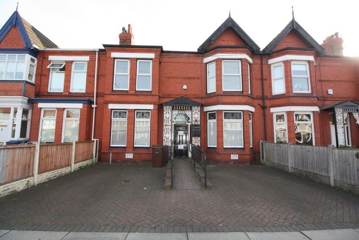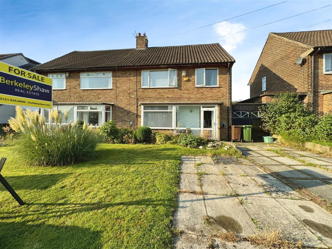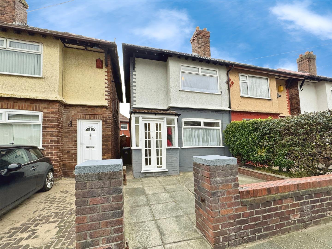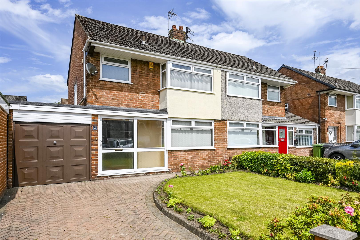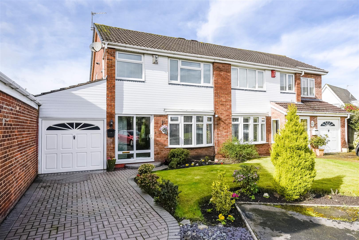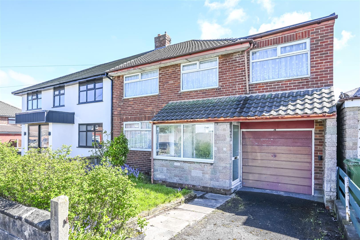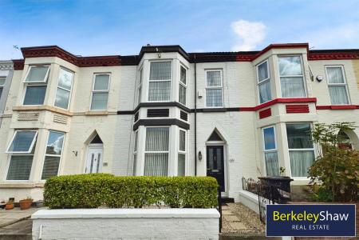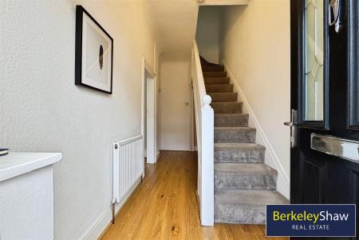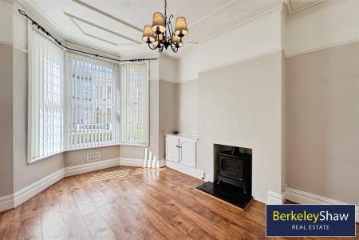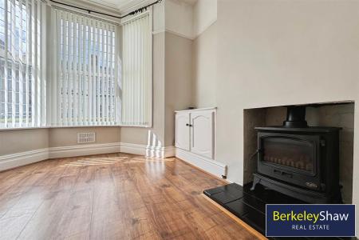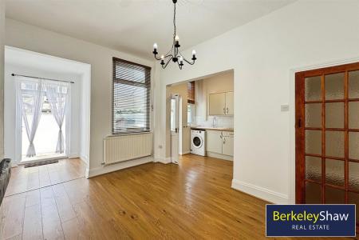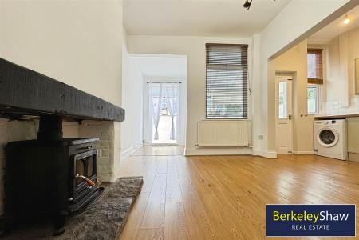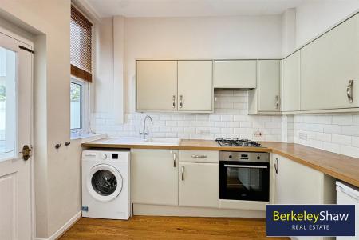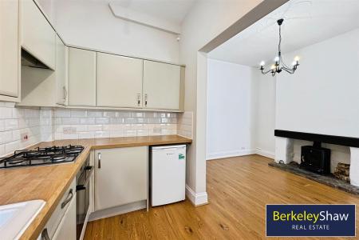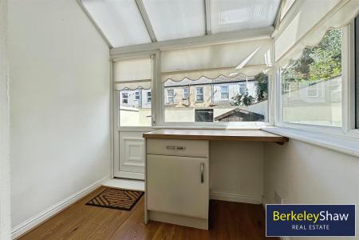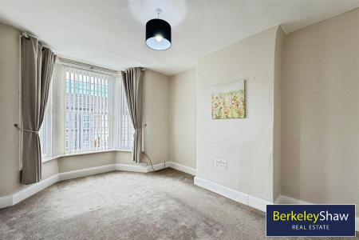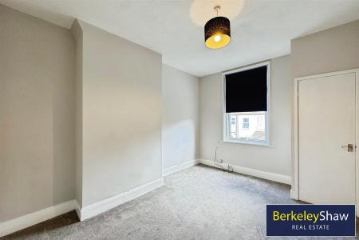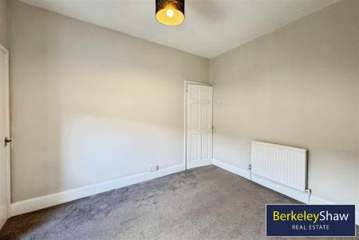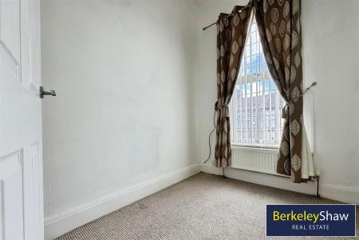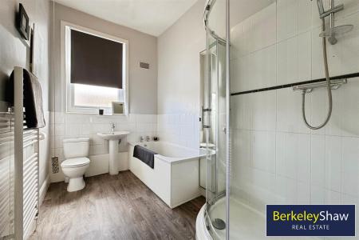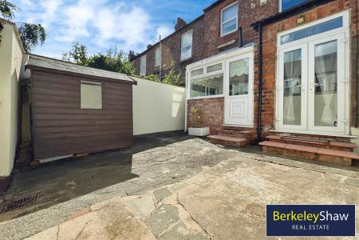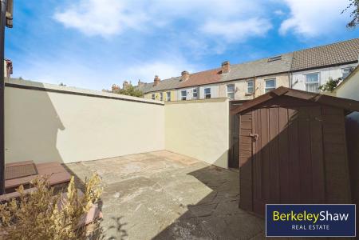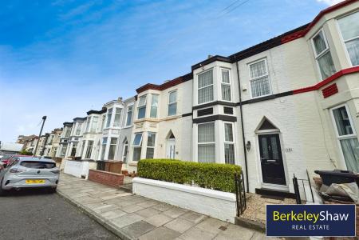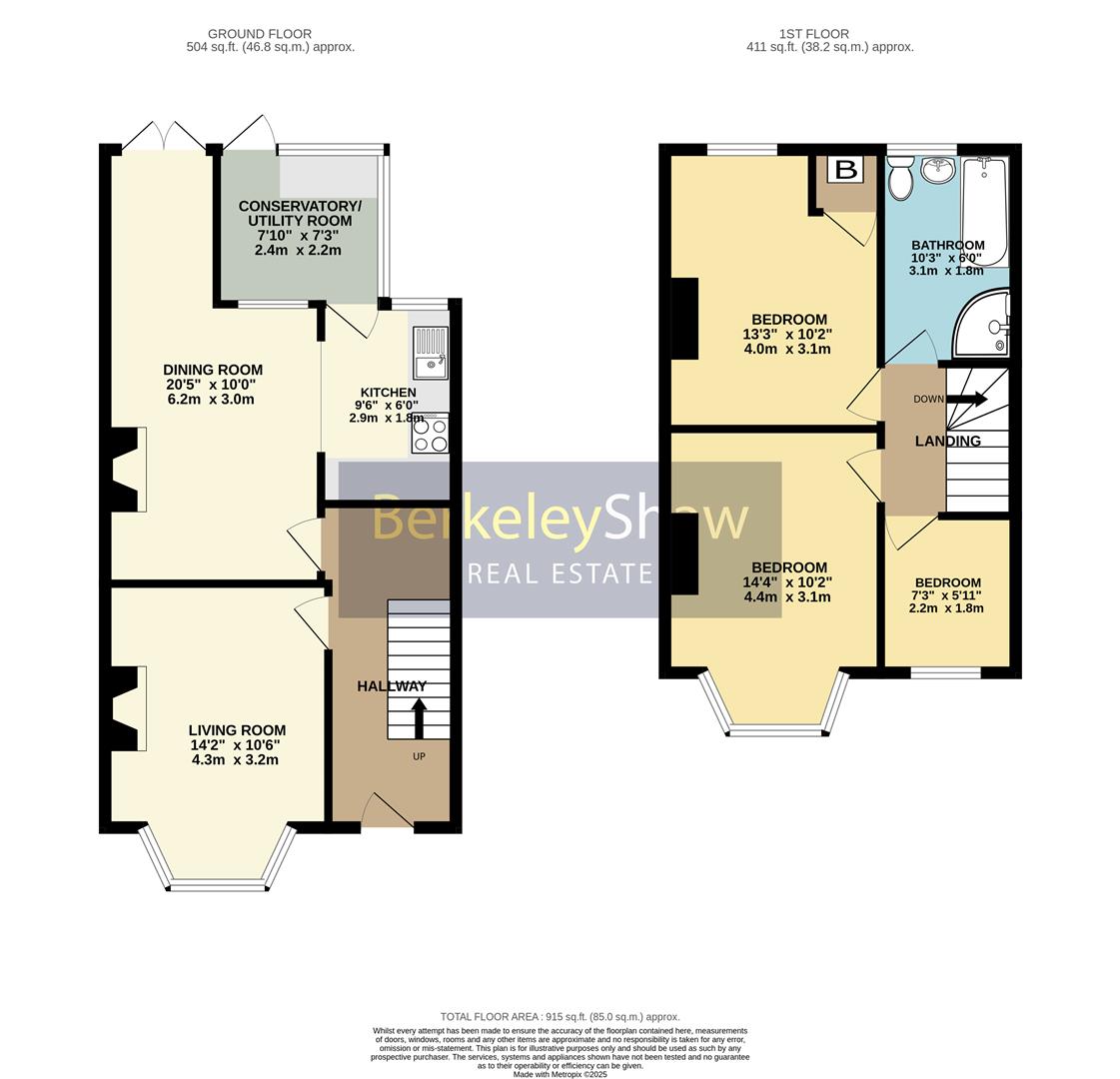- Extended 3-Bedroom Mid-Terrace in Popular Waterloo Location
- No onward chain
- Open-Plan Kitchen/Diner - Perfect for Family Living or Entertaining
- Spacious four-piece bathroom
- Ideal for a wide variety of buyers
- Tenure: Freehold Council tax band: B
3 Bedroom Terraced House for sale in Liverpool
Extended 3-Bedroom Mid-Terrace - Corona Road, Waterloo
This extended three-bedroom mid-terrace on Corona Road offers fantastic versatility and is ideal for a variety of buyers-including first-time purchasers, growing families, and investors seeking to capitalise on strong local rental demand.
Step inside to a welcoming entrance hall, leading to a bright bay-fronted living room with a feature gas fire, creating a warm and inviting space. To the rear, you'll find an open-plan kitchen/diner, a highly adaptable area that can also serve as a study or work-from-home space, with French doors opening out to the rear yard. Completing the ground floor is a conservatory/utility room, adding extra functionality to the home.
Upstairs, the landing provides access to two well-proportioned double bedrooms, a comfortable single bedroom, and a stylish modern four-piece bathroom, offering both a bath and separate shower for convenience.
Further benefits include no onward chain, gas central heating, and double glazing throughout, making this property a fantastic turnkey option for its next owner.
Outside, there's a low-maintenance rear yard, perfect for relaxing or entertaining in warmer months.
Located in the ever-popular Waterloo area, the property is close to local shops, schools, Crosby Beach, and excellent transport links-making it an outstanding choice for buyers at all stages of life.
Early viewing is highly recommended-book your appointment today!
Hallway - A welcoming hallway featuring warm wooden flooring and fresh white walls. The staircase is carpeted and ascends to the first floor, with a radiator positioned along one wall, enhancing the inviting atmosphere as you enter the home.
Living Room - 14'2" x 10'6" - The living room is characterised by a bay window that floods the space with natural light, complemented by wooden flooring and neutral walls. A charming fireplace with a freestanding gas burning stove offers a cosy focal point, while built-in cabinetry provides practical storage options.
Dining Room - 20'5" x 10'0" - This spacious dining room benefits from laminate flooring and neutral walls, creating a bright and airy feel. It features a log burning stove and flows seamlessly through to the extension which offers a versatile space with French doors out to the rear yard.
Kitchen - 9'6" x 6'0" - Modern cabinetry in a soft neutral tone. It includes integrated appliances such as a gas hob and oven, with a washing machine neatly positioned beneath the counter. A window provides natural light, and the layout connects comfortably to the dining room.
Conservatory / Utility Room - 7'10" x 7'3" - The conservatory/utility room is a bright space with plenty of natural light thanks to its large windows. It features a work surface with storage cupboards beneath, offering a practical extension to the kitchen space and direct access out to the rear garden.
Bedroom 1 - 14'4" x 10'2" - The main bedroom is generously proportioned with soft carpeting and neutral walls. A bay window allows natural light to fill the room, creating a bright and comfortable retreat.
Bedroom 2 - 13'3" x 10'2" - The second bedroom is a spacious and bright room with carpeting and a large window.
Bedroom 3 - 7'3" x 5'11" - A single bedroom with carpeting and neutral walls, offering a cosy and practical space, ideal for use as a child's room, guest room, or home office. A window allows natural light to brighten the room.
Bathroom - 10'3" x 6'0" - The bathroom is finished with a combination of white wall tiling and neutral paint, creating a clean and modern feel. It includes a bath, a separate shower cubicle, a wash basin, and a toilet, all arranged for practical ease of use.
Rear Garden - The rear garden is paved and enclosed by high walls, providing a private outdoor space that is easy to maintain. A garden shed offers useful storage, and the garden is accessed directly from the conservatory/utility room.
Property Ref: 7776452_34129894
Similar Properties
Commercial Property | Offers in excess of £220,000
Berkeley Shaw Commercial are pleased to offer for sale this property suitable for a variety of uses. For the last 30 yea...
3 Bedroom Semi-Detached House | Guide Price £220,000
If you are searching for an ideal family home, this could the property for you! Berkeley Shaw is delighted to offer for...
Warrenhouse Road, Brighton-Le-Sands, Liverpool
2 Bedroom Semi-Detached House | £220,000
If you are looking to take your first steps onto the property ladder or downsizing, this could be the ideal property for...
3 Bedroom Semi-Detached House | Guide Price £229,950
Berkeley Shaw Real Estate are pleased to offer for sale this three bedroom semi detached family home located in a great...
3 Bedroom Semi-Detached House | Guide Price £229,950
A well presented semi detached house that is being sold without the potential complications of an ongoing chain and situ...
4 Bedroom Semi-Detached House | Guide Price £229,950
A great opportunity to purchase and improve a semi detached house located in a popular residential area of Aintree so id...

Berkeley Shaw Real Estate (Liverpool)
Old Haymarket, Liverpool, Merseyside, L1 6ER
How much is your home worth?
Use our short form to request a valuation of your property.
Request a Valuation
