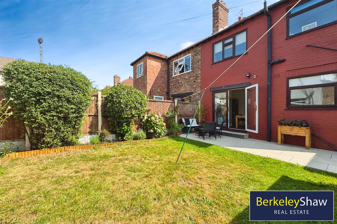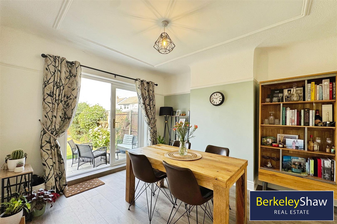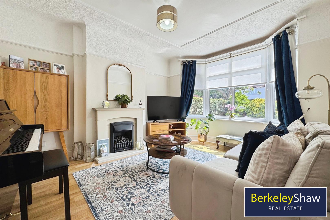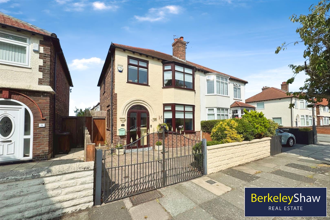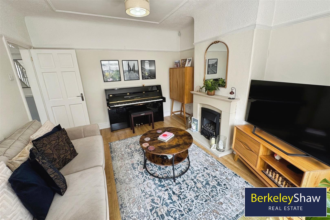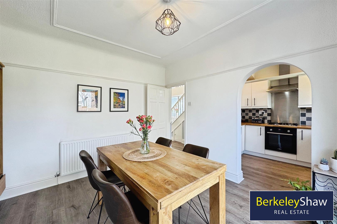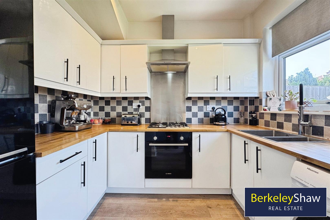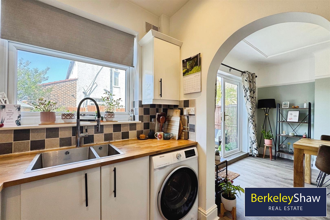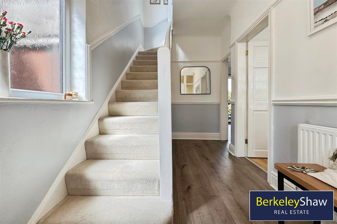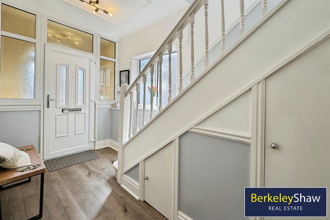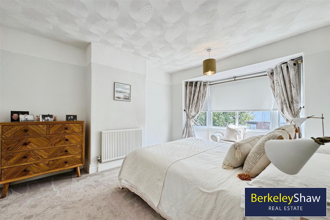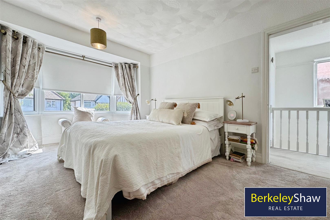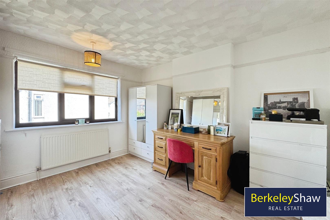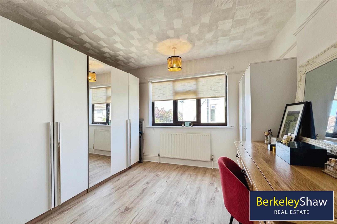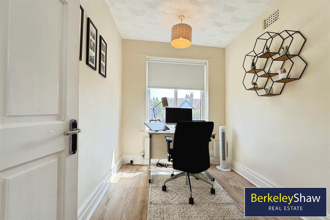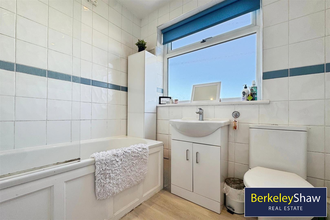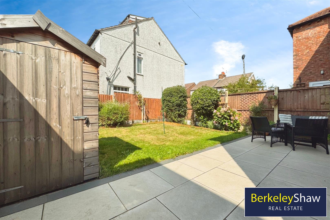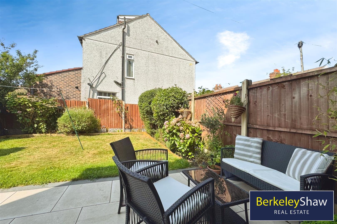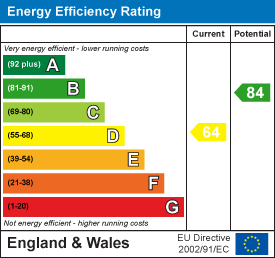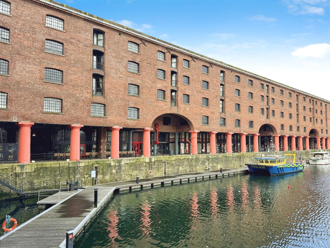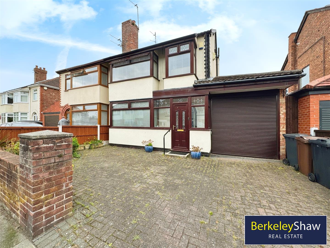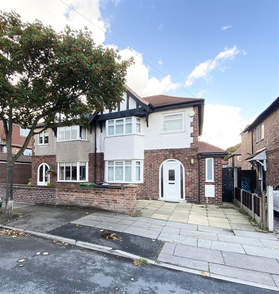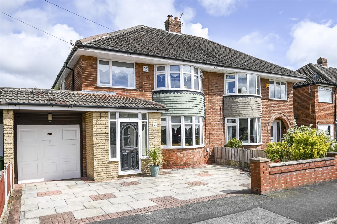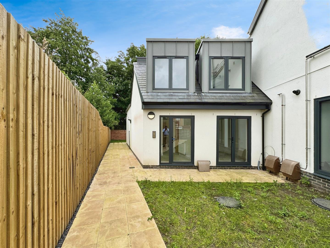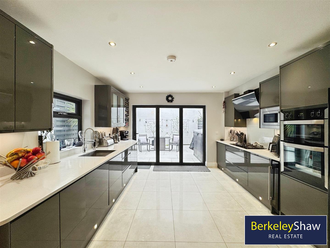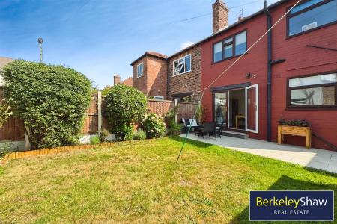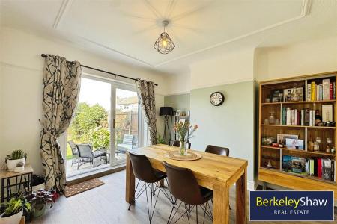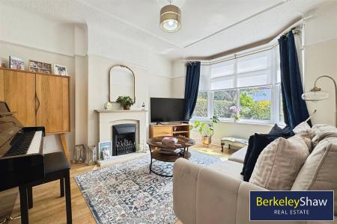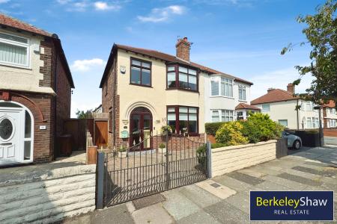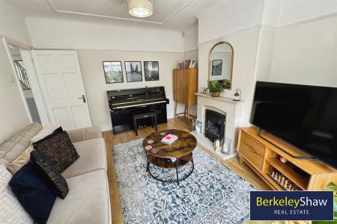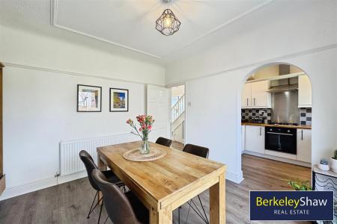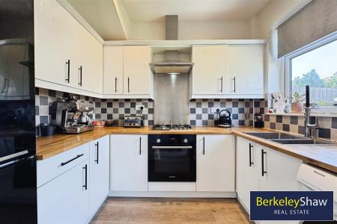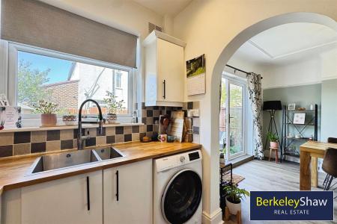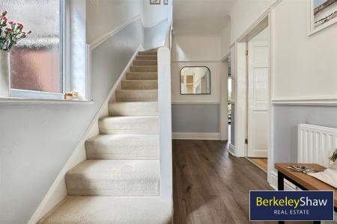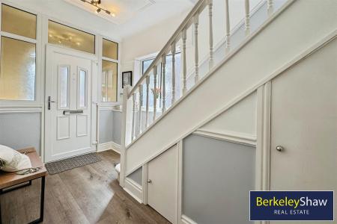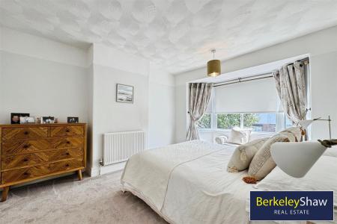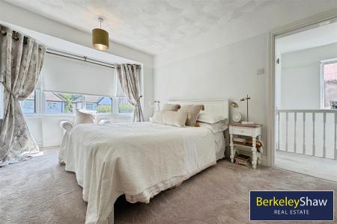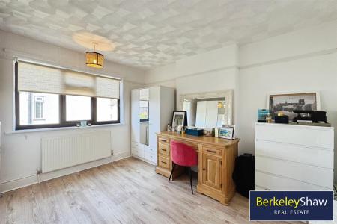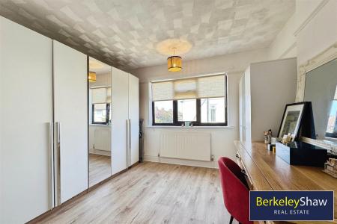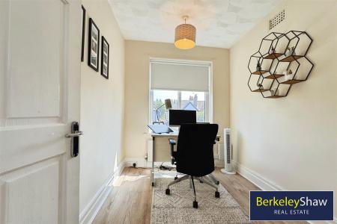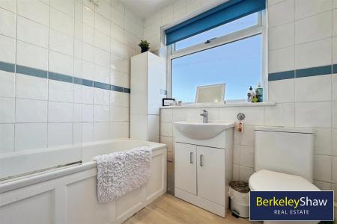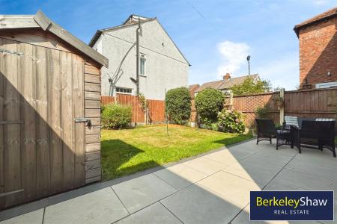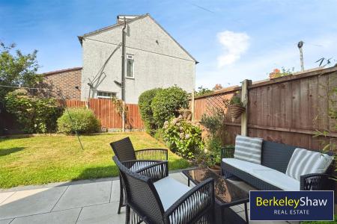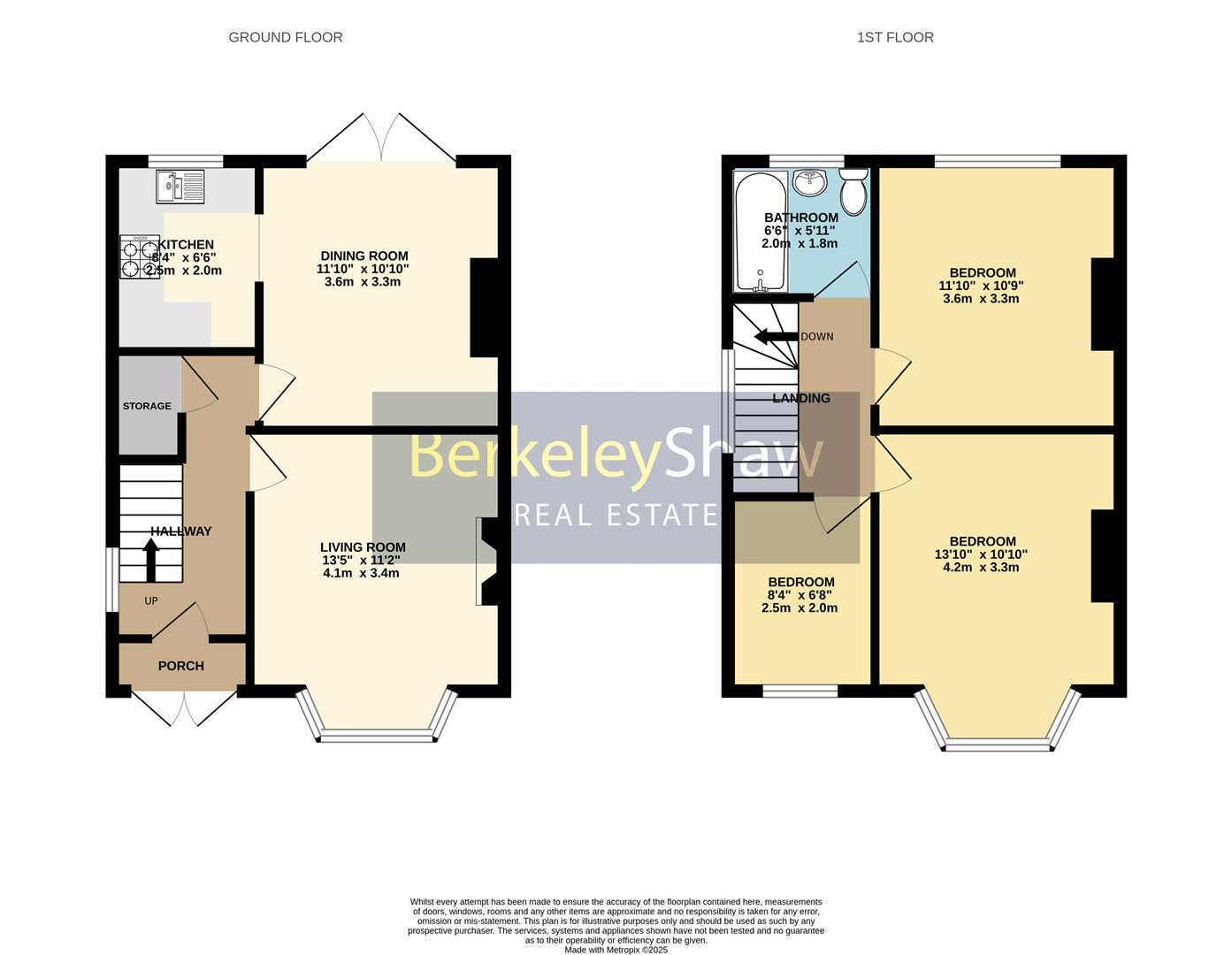- Three-bedroom semi-detached home
- Well-presented throughout
- Ideal for a variety of buyers
- Excellent transport links
- Off street parking & well-presented rear garden
- Tenure: freehold Council tax band: C
3 Bedroom Semi-Detached House for sale in Liverpool
Berkeley Shaw are delighted to bring to market this beautifully presented three-bedroom semi-detached home on Brooke Road East, L22 - perfectly positioned to take advantage of excellent transport links, local green spaces, and the vibrant lifestyle that Crosby has to offer.
Situated within walking distance of both Waterloo and Blundellsands & Crosby train stations, this home offers superb commuter convenience. The property is also just a short stroll from Crosby Coastal Park and Crosby Beach, ideal for those who enjoy outdoor living, dog walks, or family days by the sea. With highly regarded schools nearby and a wealth of popular bars, cafés, and restaurants within reach, this home is an excellent choice for first-time buyers, professionals, or families alike.
Inside, the property welcomes you with an enclosed porch leading into a bright hallway with understairs storage. The bay-fronted living room is a cosy and inviting space, perfect for relaxing, while the rear dining room enjoys an open aspect through to the modern kitchen and French doors that open onto the garden. The kitchen itself is well-appointed, boasting oak worktops and a range of integrated appliances, making it a functional yet stylish space for cooking and entertaining.
Upstairs, a bright landing leads to two double bedrooms, along with a third single bedroom that is currently used as an office. A three-piece family bathroom completes the first-floor accommodation.
Externally, the home benefits from a gated, block-paved driveway providing off-road parking, with gated side access to the rear. The rear garden is a real highlight, featuring a porcelain-tiled patio, mature borders, lawn, and a handy garden shed - perfect for summer entertaining.
Additional benefits include double glazing and gas central heating, ensuring comfort throughout the seasons.
With its superb location, excellent local amenities, and stylish presentation, this home is a must view. Get in touch today!
Porch - UPVC French style doors opening up to an enclosed porch with a tiled floor.
Hallway - A welcoming entrance features a porch leading into a hallway with laminate wood flooring and a window allowing natural light. The staircase ascends to the first floor, and there is access to the living and dining rooms as well as a useful storage cupboard beneath the stairs.
Living Room - 13'5" x 11'2" - This spacious living room enjoys a large bay window that fills the room with light. It is presented in neutral tones with a feature fireplace as a focal point. The room is comfortably arranged with sofas and a piano, creating a warm and inviting space ideal for relaxation.
Dining Room - 11'10" x 10'10" - The dining room benefits from a pair of doors opening to the garden, creating a bright and airy atmosphere. It offers ample space for a dining table and chairs, with a decorative ceiling light adding character. An archway leads through to the kitchen, establishing a convenient flow between the two spaces.
Kitchen - 8'4" x 6'6" - The kitchen is well fitted with white cabinets and wood-effect work surfaces. It features a built-in oven, gas hob with stainless steel extractor, and tiled splashbacks in a checkerboard pattern. A window above the sink provides garden views and natural light, and there is space for a washing machine under the counter, with access from the dining room through an archway.
Landing - Bright & airy landing flooded with natural light via a generously sized double glazed window & loft access.
Bedroom 1 - 13'10" x 10'10" - On the first floor, the main bedroom is comfortably spacious with a large window overlooking the front. The decor is light and neutral, creating a peaceful environment, with ample space for bedside tables and additional furniture.
Bedroom 2 - 11'10" x 10'9" - The second bedroom is a generous double with a large window framing views to the rear. It is a bright room with plenty of space for bedroom furniture and storage, decorated in soft, neutral tones.
Bedroom 3 - 8'4" x 6'8" - This smaller bedroom is ideal for a child's room, nursery, or could serve as a handy home office. It benefits from a window that brings in natural light and a neutral decor that makes it easy to personalise.
Bathroom - 6'6" x 5'11" - A bright and practical bathroom with white wall tiles and a window overlooking the rear. It includes a bath with shower, a modern basin with storage cupboard beneath, and a toilet. The bathroom is simple and functional with neutral flooring.
Rear Garden - The rear garden offers a delightful outdoor space with a paved patio area leading onto a lawn bordered by mature shrubs and plants. A garden shed provides useful storage, while the enclosed garden is perfect for relaxing or entertaining with ample room for outdoor seating.
Property Ref: 7776452_34110609
Similar Properties
1 Bedroom Apartment | Offers Over £280,000
If you're searching for a turnkey apartment in the heart of Liverpool's Royal Albert Dock with river views, this could b...
3 Bedroom Semi-Detached House | Offers Over £280,000
Welcome to Enbutt Lane, Crosby, L23 - a spacious three-bedroom semi-detached home positioned in a sought location with f...
Cedar Grove, Waterloo, Liverpool
3 Bedroom Semi-Detached House | Offers Over £280,000
Spacious 3-Bedroom Semi-Detached Home in the Heart of Waterloo - No Onward ChainLocated in the vibrant heart of Waterloo...
3 Bedroom Semi-Detached House | Guide Price £295,000
A particularly well presented and tastefully decorated Sefton semi detached house situated on the popular Lakes developm...
Coach House, Ronald Road, Waterloo, Liverpool
3 Bedroom Semi-Detached House | £300,000
Exclusive Three-Bedroom Coach House at Valley View - Private Garden & BalconyBerkeley Shaw Real Estate is thrilled to pr...
Kimberley Avenue, Crosby, Liverpool
4 Bedroom Semi-Detached House | Offers Over £300,000
Turnkey family living meets period charm in the heart of Crosby. Four-Bedroom Semi-Detached Home - Kimberley Avenue, Cro...

Berkeley Shaw Real Estate (Liverpool)
Old Haymarket, Liverpool, Merseyside, L1 6ER
How much is your home worth?
Use our short form to request a valuation of your property.
Request a Valuation
