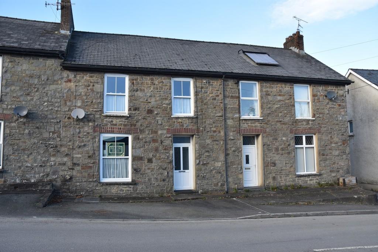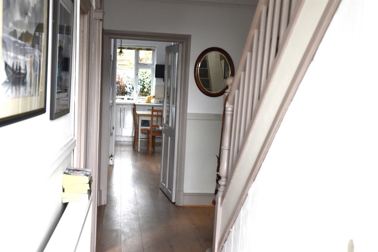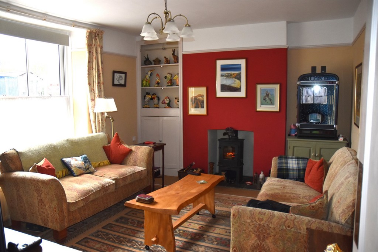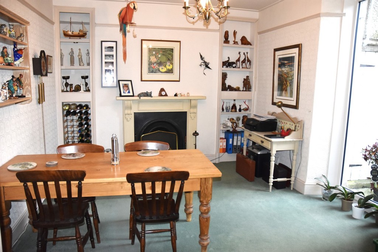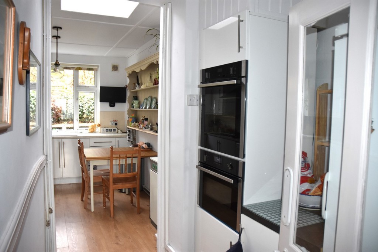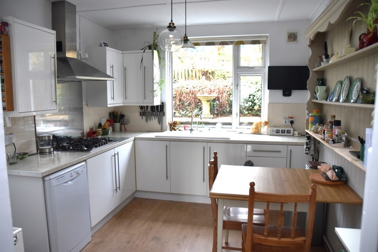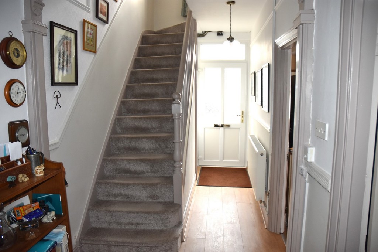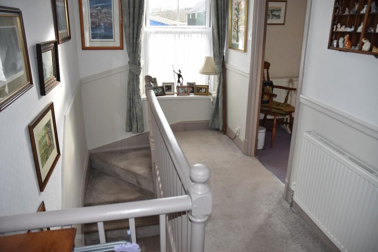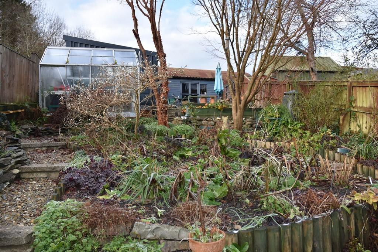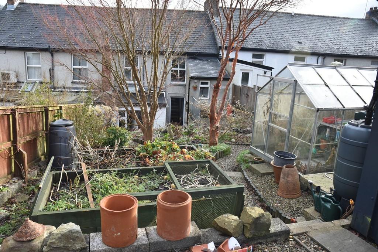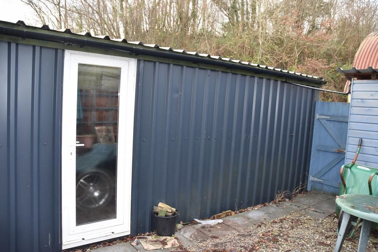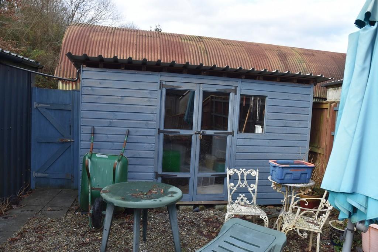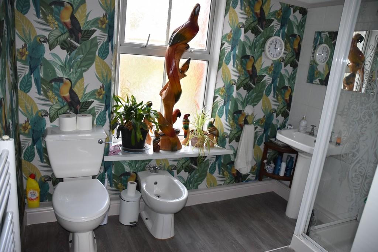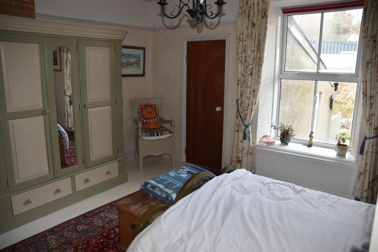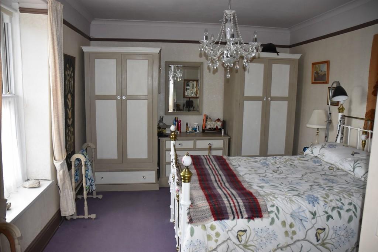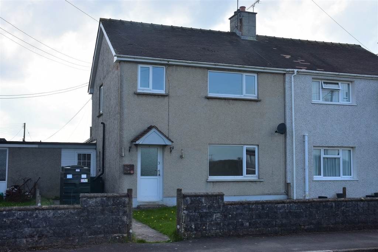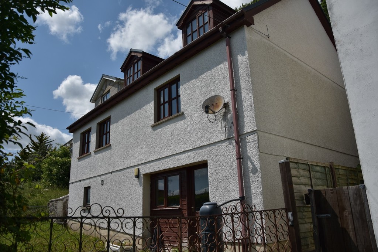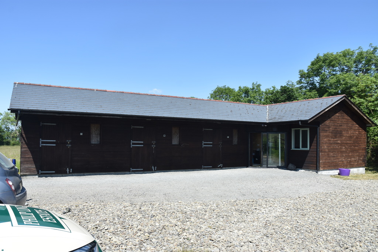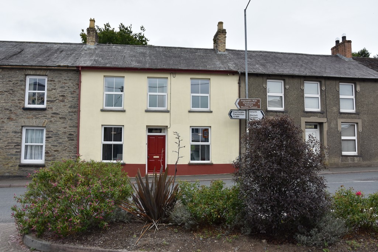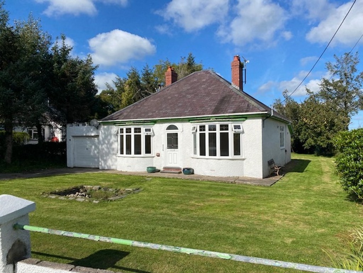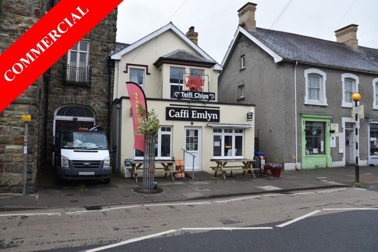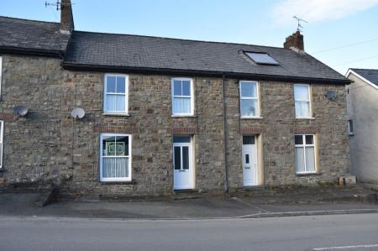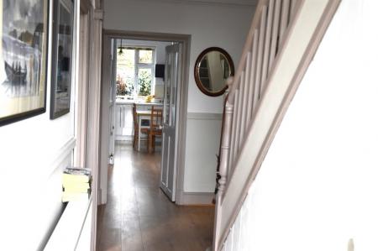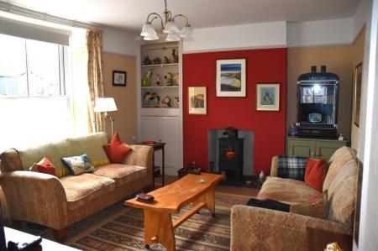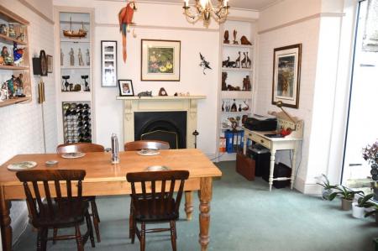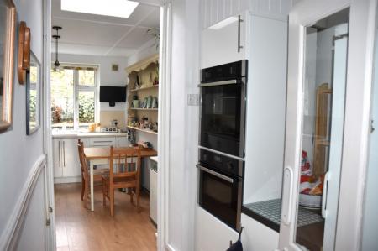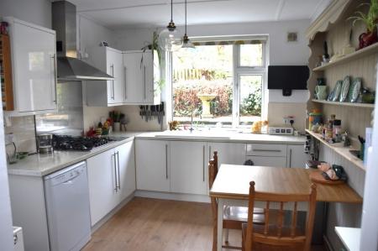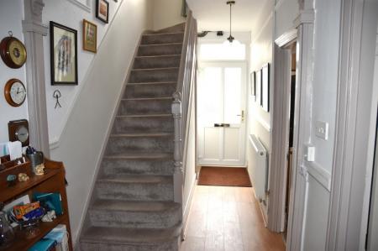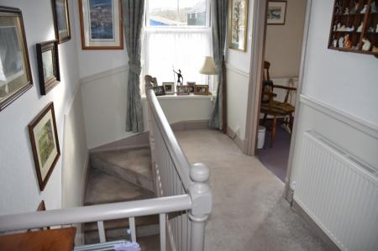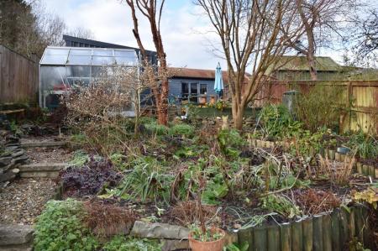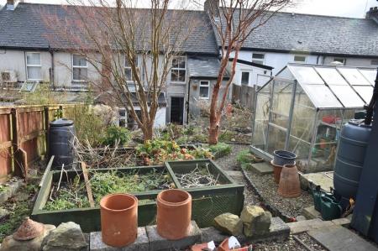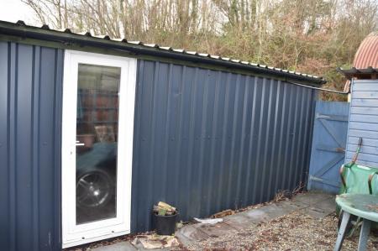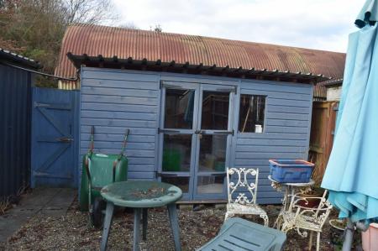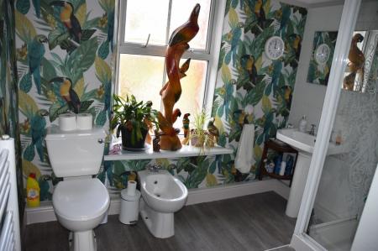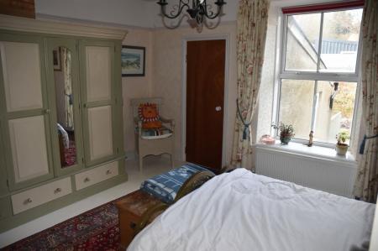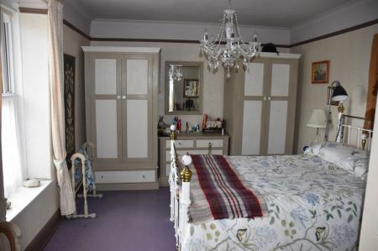- A CONVENIENTLY SITUATED TERRACED COTTAGE
- TOGETHER WITH SIZEABLE GARDEN WITH REAR ACCESS
- TWO BEDROOMS – FAMILY BATHROOM
- KITCHEN - DINING ROOM – SITTING ROOM
- ATTRACTIVE RURAL VIEWS – PEACFULL LOCATION
2 Bedroom Cottage for sale in Llandysul
LOCATION & AMENITIES
The dwelling is situated just outside the Teifi Valley town of Llandysul which is host to a newly constructed school accommodating 3- to 19-year-olds. The dwelling itself is situated on a minor road just outside the town itself, close to the village of Pontweli. Llandysul has a varied range of local facilities & amenities including: shops, banks, post office, public houses, a leisure centre, medical practices, and places of worship. Llandysul is well served by a local bus service. No directions are given in this portfolio as viewers are accompanied.
MEASUREMENTS, CAPACITIES & APPLIANCES
The measurements in this brochure are for rough guidance only; accurate measurements have not been taken. Any appliances, which are included in the asking price have not been formally verified by Philip Ling Estates. Therefore, it is advised that such information be validated by the prospective client prior to purchase.
ACCOMMODATION
The accommodation (with approximate measurements) comprises:
ENTRANCE Via half-glazed, uPVC, double glazed door through to the main hallway.
MAIN HALL Doors accessing the accommodation. Staircase to first floor. ‘Cwtch dan star’, understairs cupboard with power and lighting. Period features. Thermostatically controlled radiator. Laminate flooring.
SITTING ROOM, 15’ 5” x 12’ 7” min. Conservation type, sliding box sash window to the front of the property, Wood burner sat on a quarry tiled hearth. Period features. Twin alcoves either side of chimney breast, one with display shelves and cupboard. Thermostatically controlled radiator.
DINING ROOM 15’ 2” x 11’ 5”. Large picture window to the rear of property, Period features, including cast backed, open, fireplace with timber mantle and surround. Shelving to alcoves. Thermostatically controlled radiator. Carpeted.
KITCHEN 11’ 8” x 9’ 6” & 7’ 4” x 6’ 1” Accessed via glazed panel door from the hallway. Window overlooking the rear of the property. Modern range of wall and base units. 6 burner inset gas hob with stainless steel backsplash and extractor above. Single bowl, single drainer, ceramic sink and monobloc style tap. Tiled splashback. Eye level double oven with storage above and below and further storage to one side. Laminate flooring. Thermostatically controlled radiator. Door accessing the rear gardens and workshop/garage beyond. Velux window.
1ST FLOOR From the staircase in the hallway leading up to the landing.
LANDING 14’ 2” x 5’5”. Via carpeted staircase. Conservation type, sliding box sash window to the front of the property, allowing the flood of natural light. Build in storage with shelving. doors accessing the accommodation. Thermostatically controlled radiator.
BEDROOM 1 15’ 3” x 10’ 11”. Conservation type, sliding box sash window to the front of the property. Period features Thermostatically controlled radiator. Carpeted
BEDROOM 2 13’ 8” x 12’ 10”. Window overlooking the rear of the dwelling. Period features Thermostatically controlled radiator. Carpeted. Door through to study/nursery.
STUDY/NURSERY 9’ 4” x 5’ 5”. Accessed from Bedroom 2. Useable space with windows to rear and side would make a lovely office, nursery or en-suite (STPP).
BATHROOM 9’ 6” x 8’ 7” Max. Window to the rear of the property. Four-piece suite incorporating wash hand basin, with mirror above, WC, bidet and large double shower cubicle. Two fully tiled walls to picture rail height and two feature, wall papered, walls. LVT flooring. Heated towel rail.
EXTERIOR Accessed either, from kitchen or from rear gateway. Well thought out cottage garden with stone-built flower boarders. Raised vegetable beds. Good sized timber workshop with power and lighting. Outside WC and utility area, with plumbing for white goods. Rear gated entrance leading to private lane and large garage with electric up and over door.
SERVICES Mains Electricity, Water and Drainage.
VIEWING By appointment, via sole agents, Philip Ling Estates.
Property Ref: 123456_18404824_12744750
Similar Properties
3 Bedroom Semi-Detached House | £168,000
No 3 Trewern is a traditionally built semi-detached family residence under a tiled roof, conveniently situated off the m...
Blaendyffryn Cottage, Llandyfriog
2 Bedroom Cottage | £165,000
BRIEF DESCRIPTION Blaendyffryn Cottage is a traditionally built detached cottage under a tiled roof together with a base...
Land | Offers in region of £165,000
Stabl Halen has an agricultural building comprising stabling for three horses with tack room and store together with 7 a...
3 Bedroom Terraced House | Offers in region of £169,995
Preswylfa is a traditionally stone built, three bedroomed, mid terrace house under a slate roof. The property offers spa...
2 Bedroom Detached Bungalow | Offers in region of £180,000
Arael is a traditionally built detached bungalow under a slate hipped roof, with an attached garage to the side. Access...
11 Sycamore Street, Newcastle Emlyn
4 Bedroom Hospitality | £180,000
No 11 Sycamore Street is a traditionally built property under a slate roof consisting of a café/restaurant and living ac...
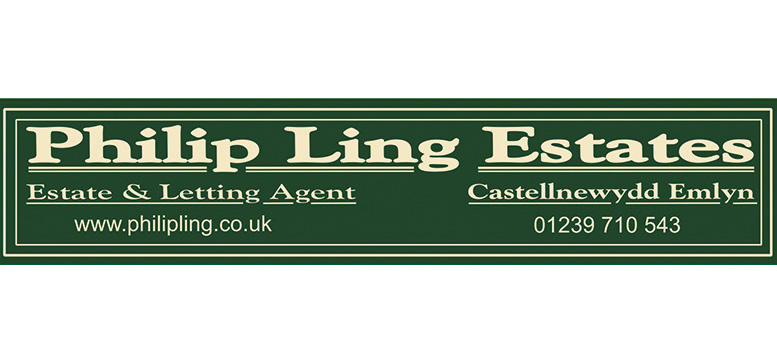
Philip Ling Estates (Newcastle Emlyn)
Newcastle Emlyn, Carmarthenshire, SA38 9AP
How much is your home worth?
Use our short form to request a valuation of your property.
Request a Valuation
