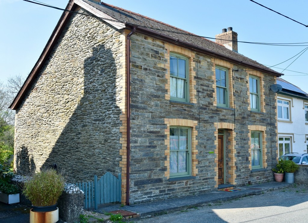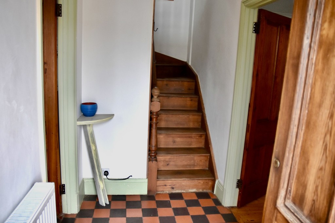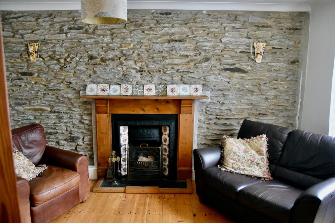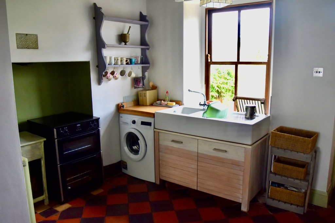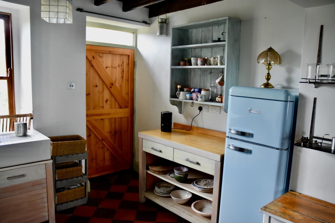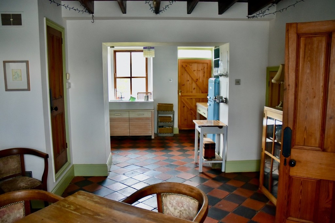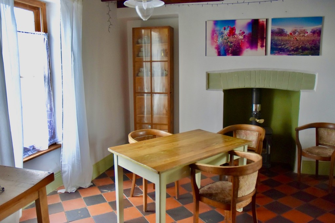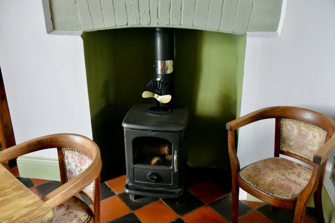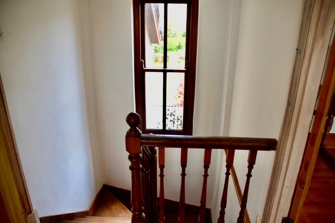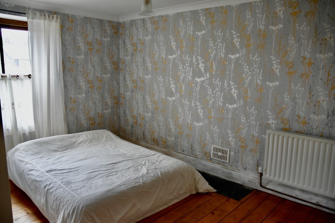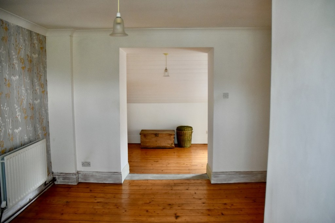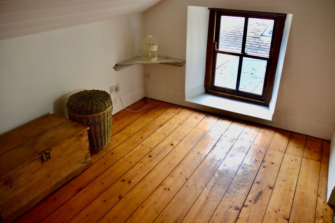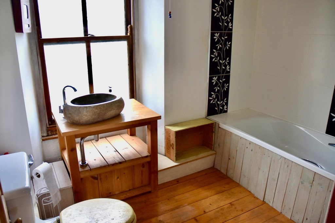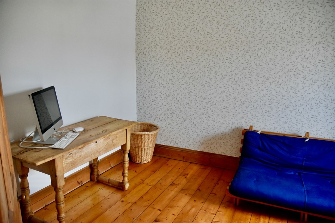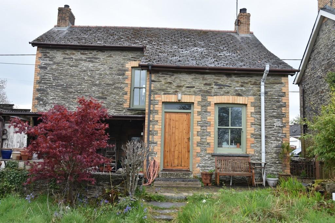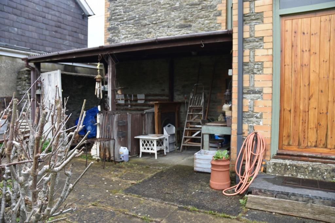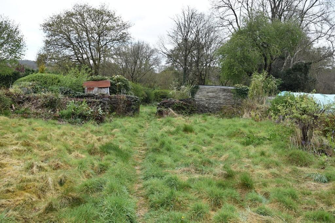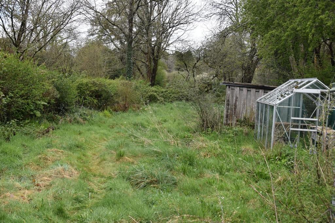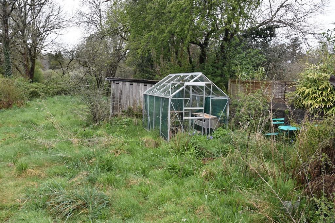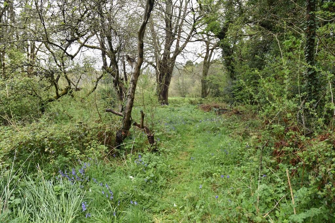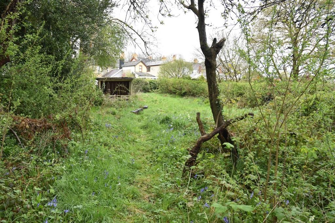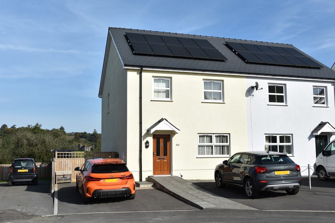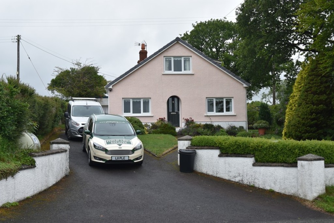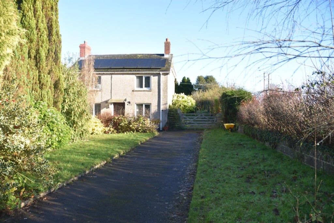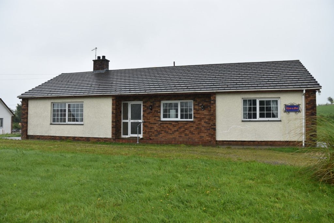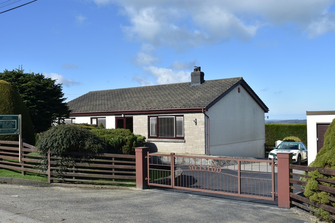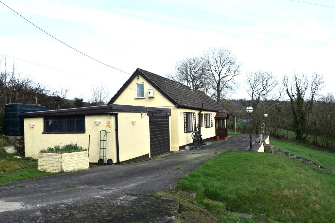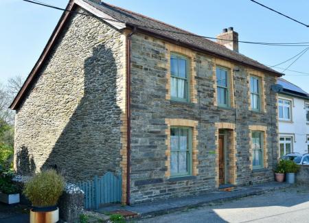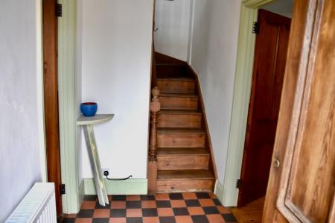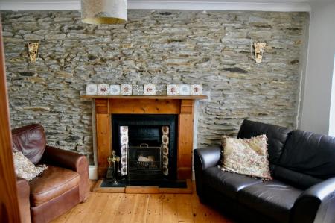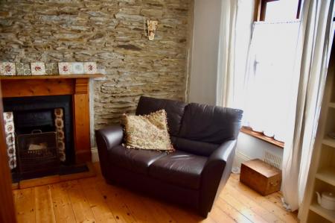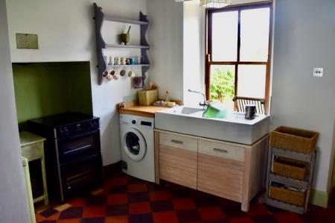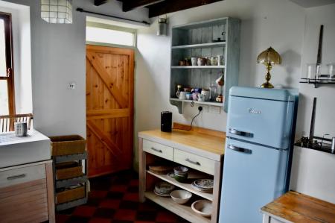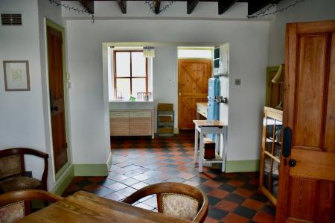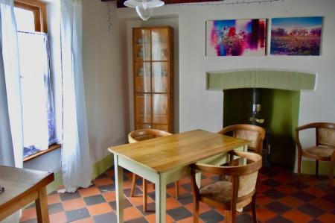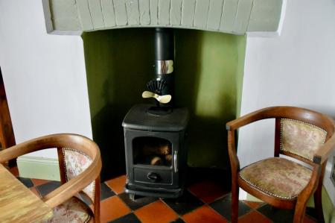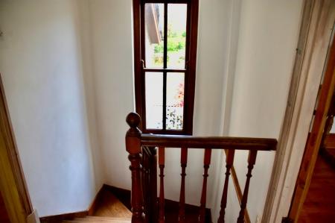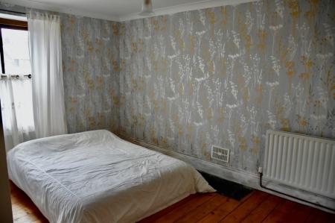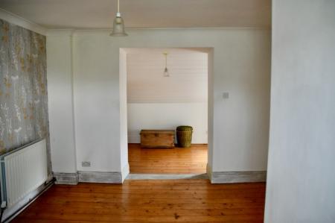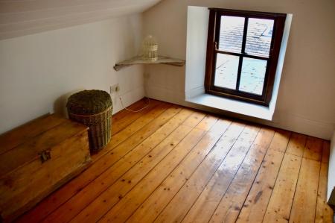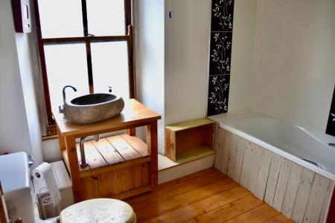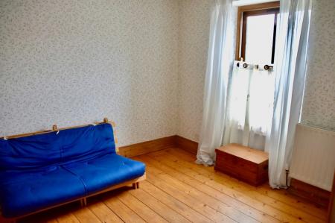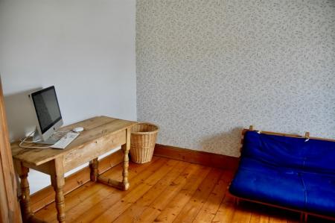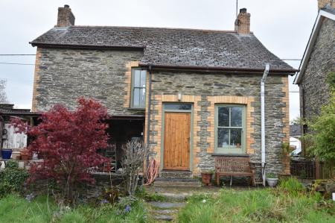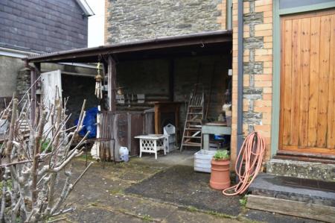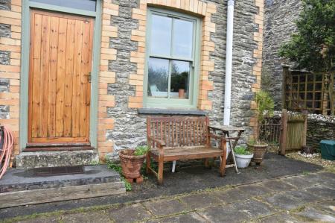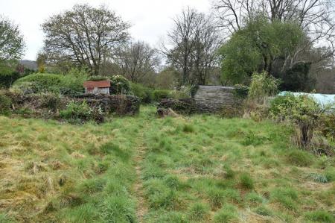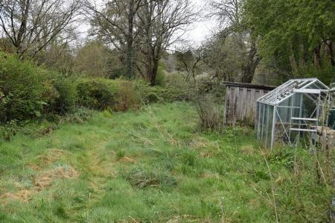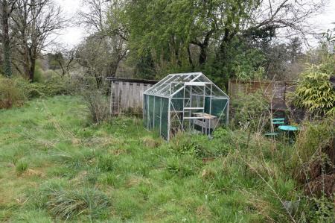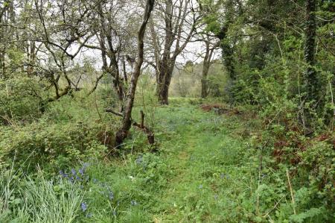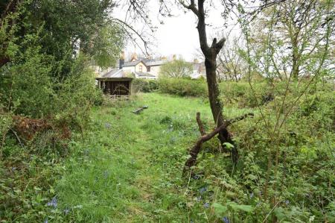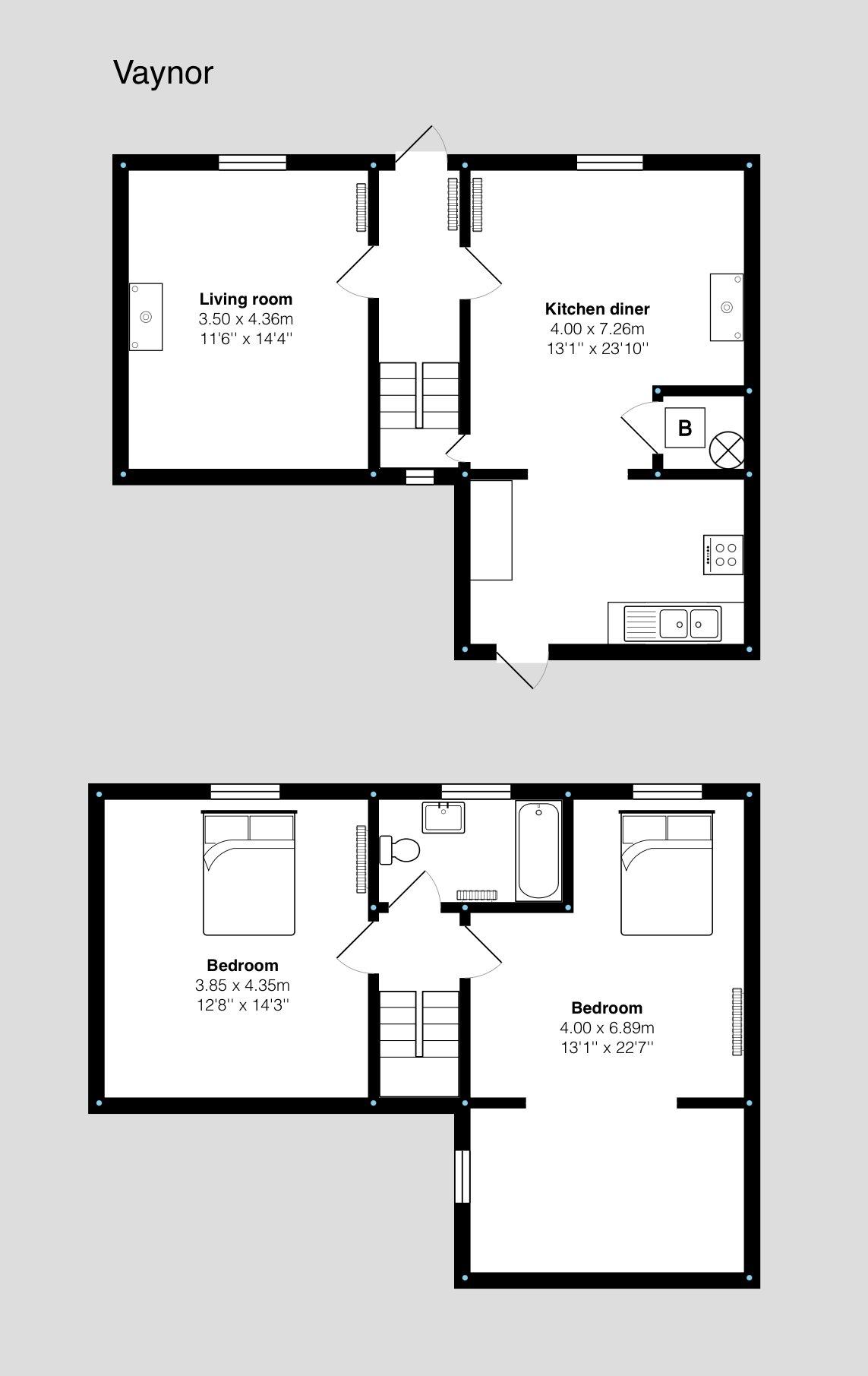- FAMILY RESIDENCE SET IN VILLAGE LOCATION
- SITTING ROOM
- KITCHEN/DINER
- TWO BEDROOMS
- FAMILY BATHROOM
- OFF ROAD PARKING
- LARGE REAR GARDEN
2 Bedroom Detached House for sale in Llandysul
BRIEF DESCRIPTION
Vaynor is a traditionally stone-built, double fronted, two bedroom house, with brick quoins under a slate roof. Located within the heart of the popular, rural, village of Drefach Felindre, the property allows for easy access to all local amenities. The property has a large rear garden. The viewing of this property is highly recommended.
LOCATION & AMENITIES
Situated in the village of Drefach Felindre that has a good range of local facilities, including shops, sub-post office, primary school, public houses, and places of worship. The thriving market town of Newcastle Emlyn lies 5 miles away and provides more extensive facilities, amenities and a variety of community activities, including shops, a post office, restaurants and public houses, and a leisure centre. No directions are given in this portfolio as viewers are accompanied.
MEASUREMENTS, CAPACITIES & APPLIANCES
The measurements in this brochure are for rough guidance only; accurate measurements have not been taken. Philip Ling Estates have not formally verified any appliances, which are included in the asking price. Therefore, it is advised that the prospective client prior to purchase validates such information.
ACCOMMODATION
The accommodation (with approximate measurements) comprises:
ENTRANCE
Via panelled door through to the hallway.
HALLWAY
Staircase accessing the first floor. Double thermostatically controlled radiator. Quarry tiled floor. Panelled doors leading further into the accommodation.
SITTING ROOM
14’ 9” x 10’ 1”. Traditional, sash-style window overlooking the front of the property. Open, Victorian style, fireplace set upon a slate hearth with decorative tiles to the sides and timber mantle. Feature, pointed stone wall. Centre light and wall lights. Television point. Double thermostatically controlled radiator. Tongue and groove boarded flooring.
KITCHEN/DINER
24’ 2” x 12’ 10”. Traditional, sash-style windows overlooking the front & rear of the property. 2 bowl, single drainer Belfast sink unit with monobloc style tap. Electric cooker point. Washing machine outlet. Fireplace inset with a wood burner. Cupboard, housing the oil boiler and lagged tank to one side of the chimney breast & alcove to the other. Under stair cupboard with a window to the rear. Open beam ceiling. Quarry tiled floor continues from hallway. Pine, tongue & groove door accessing the rear garden.
FIRST FLOOR
Staircase from the hallway leading up to the first-floor accommodation. Window on the half landing overlooking the rear of the property allowing the flood of natural light. Tongue and groove boarded flooring. Doors accessing the bedrooms and bathroom.
BEDROOM 1
24’ 5” x 12’ 1”. Window overlooking the front of the property. Double thermostatically controlled radiator. Tongue and groove boarded flooring. Opening leading to additional room, which could be used as a dressing room or nursery.
BATHROOM
8’ 9” x 6’2” (excl. window recess). Window overlooking the front of the property. Three-piece suite. Bath with screen & electric shower above, WC and unique wash hand basin. Fully tiled walls around the bath. Vertical thermostatically controlled radiator. Tongue and groove boarded flooring.
BEDROOM 2
14’ 6” x 10’. Window overlooking the front of the property. Double thermostatically controlled radiator. Tongue and groove boarded flooring.
EXTERIOR
Through gated access to the side of the property, a pathway leads you to the rear entrance and patio area. Here you have a large covered area, which is a good dry space for logs & seating. There are slate steps from the patio leading down to the large rear garden, which has mature trees, hedged boundaries, a greenhouse and two garden stores.
SERVICES
Mains Electricity, Water and Drainage.
VIEWING
By appointment, via sole agents, Philip Ling Estates.
Property Ref: 123456_20595451_14475012
Similar Properties
No 14 Heol Dewi, Newcastle Emlyn
3 Bedroom Semi-Detached House | Offers in region of £255,000
BRIEF DESCRIPTION No 14 Heol Dewi is a recently constructed, immaculately presented, semi-detached, family residence und...
4 Bedroom Bungalow | Offers in region of £250,000
BRIEF DESCRIPTION A traditionally built detached dormer bungalow under a tiled roof set within a large plot. Access is v...
3 Bedroom Detached House | Offers in region of £250,000
Tegryn Saron is a traditionally built detached residence with a later rear extension, offering spacious surroundings to...
4 Bedroom Detached Bungalow | Offers in region of £265,000
Rhos a Môr is a traditionally built four-bedroom bungalow under a tiled roof. Access from the minor road is via a double...
3 Bedroom Detached Bungalow | £265,000
Meysydd is traditionally built bungalow under a tiled roof; offering a well-appointed accommodation in a lovely rural se...
2 Bedroom Cottage | Offers in region of £274,000
BRIEF DESCRIPTION FFynnon Garreg is a traditionally stone build dwelling under a tiled roof affording tranquil surroundi...
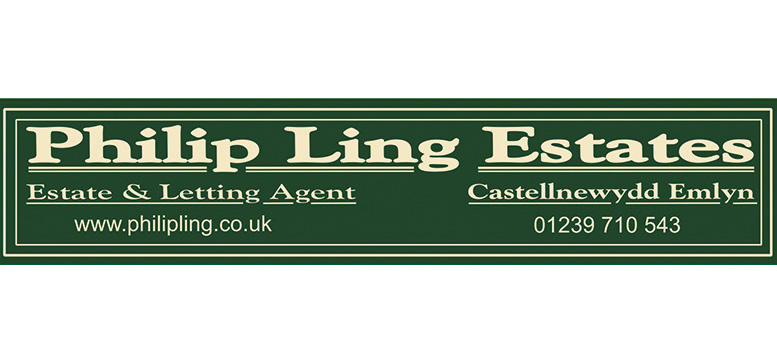
Philip Ling Estates (Newcastle Emlyn)
Newcastle Emlyn, Carmarthenshire, SA38 9AP
How much is your home worth?
Use our short form to request a valuation of your property.
Request a Valuation
