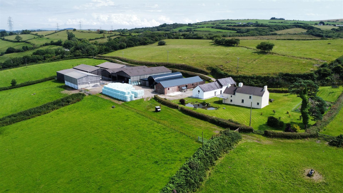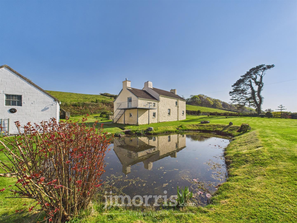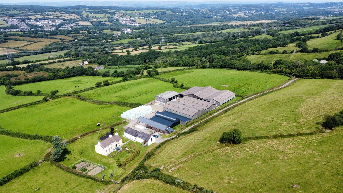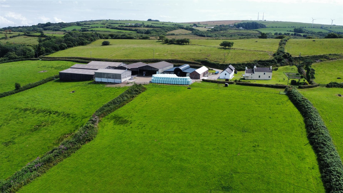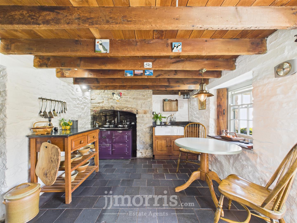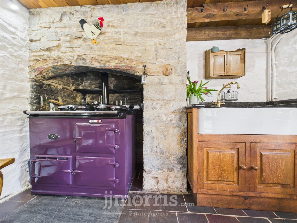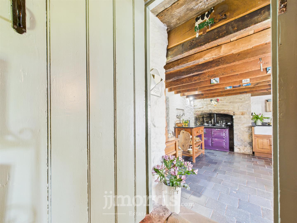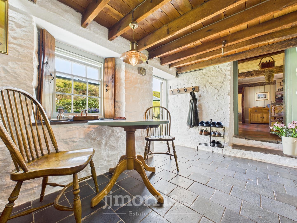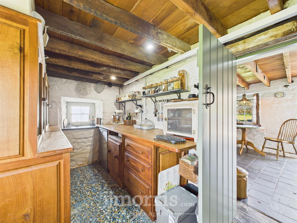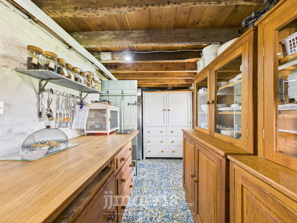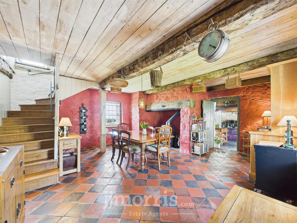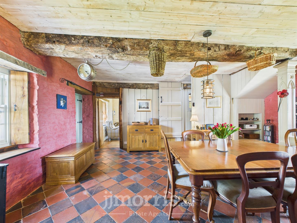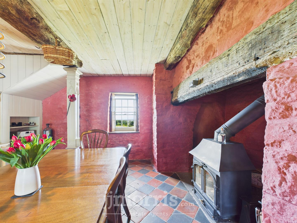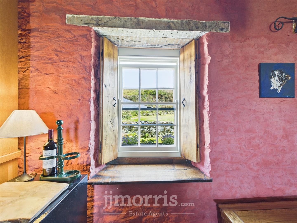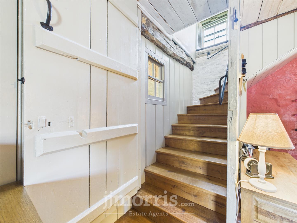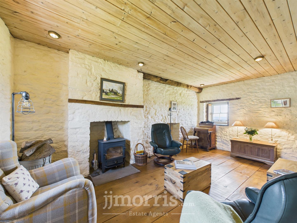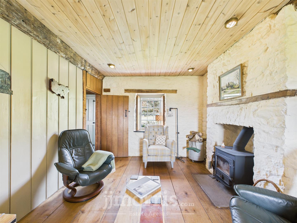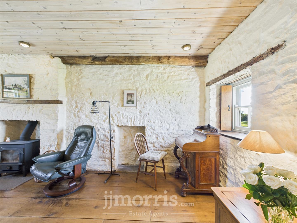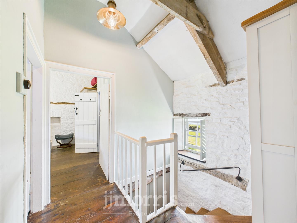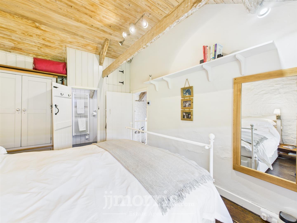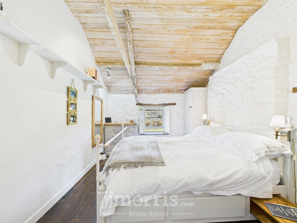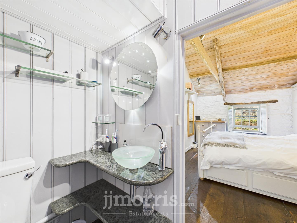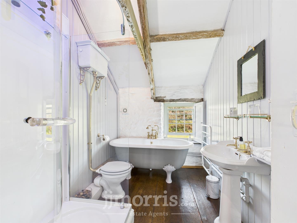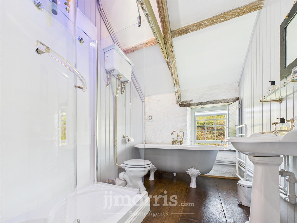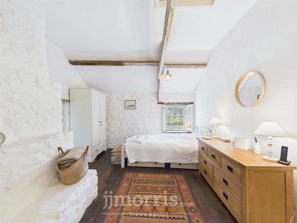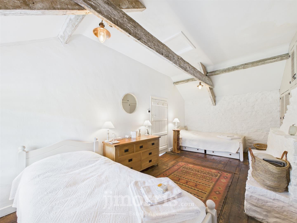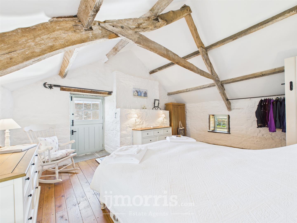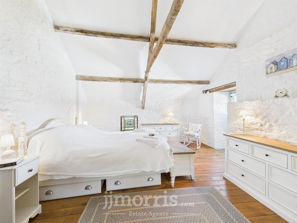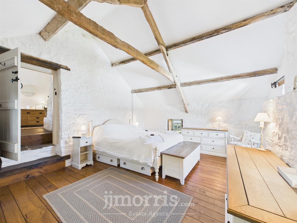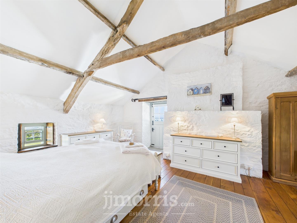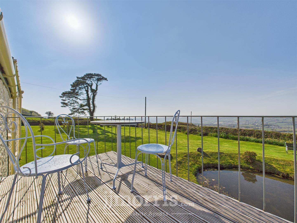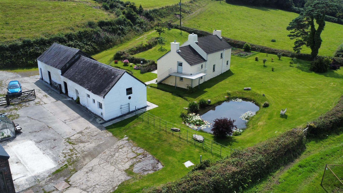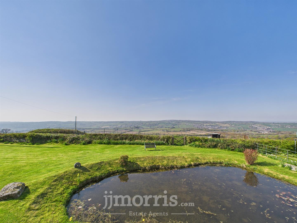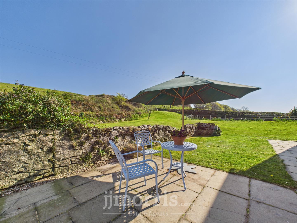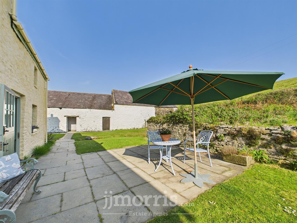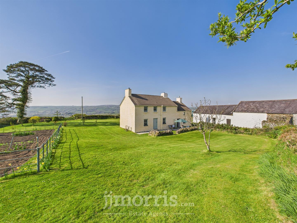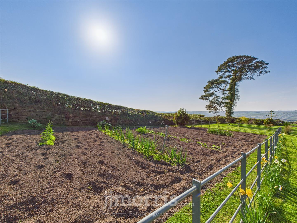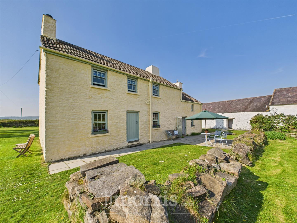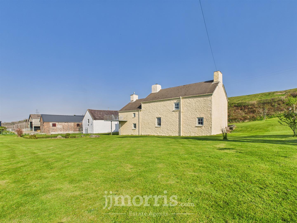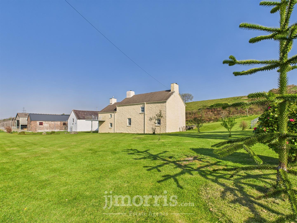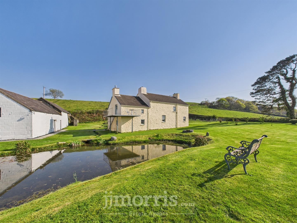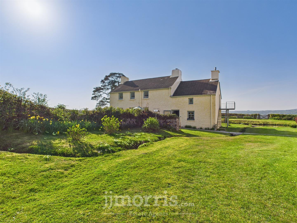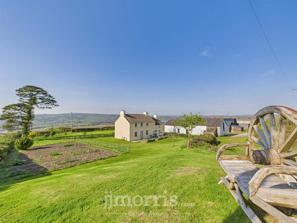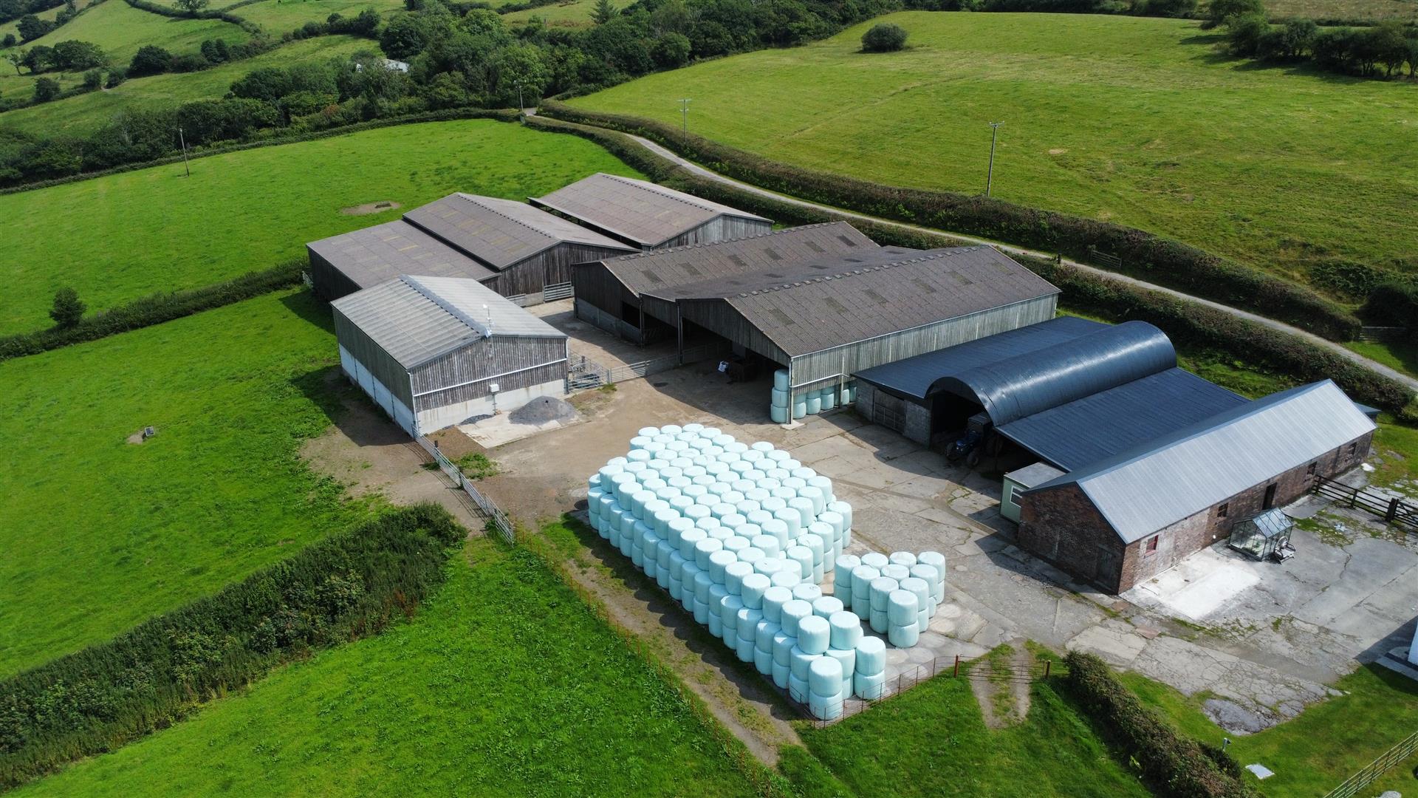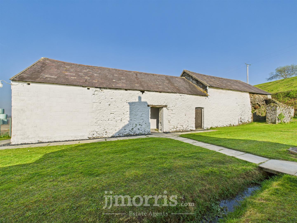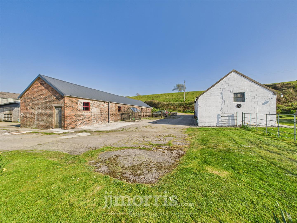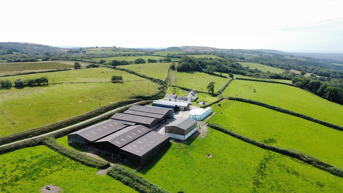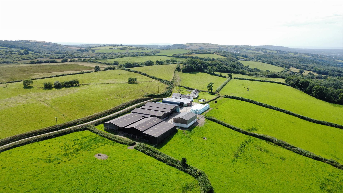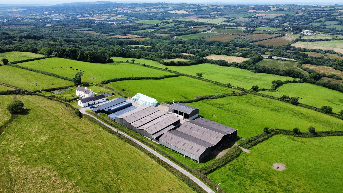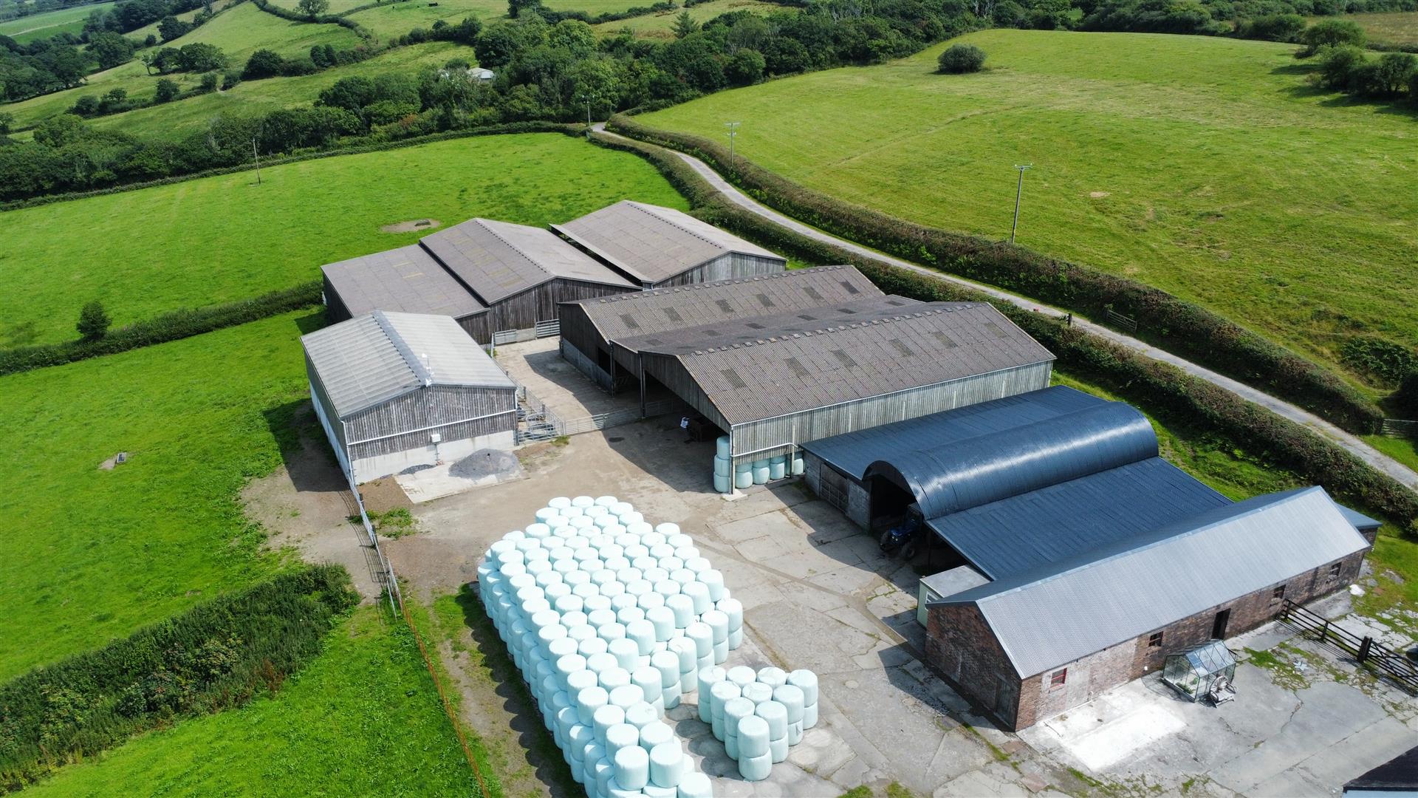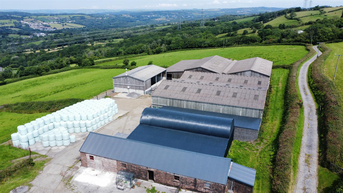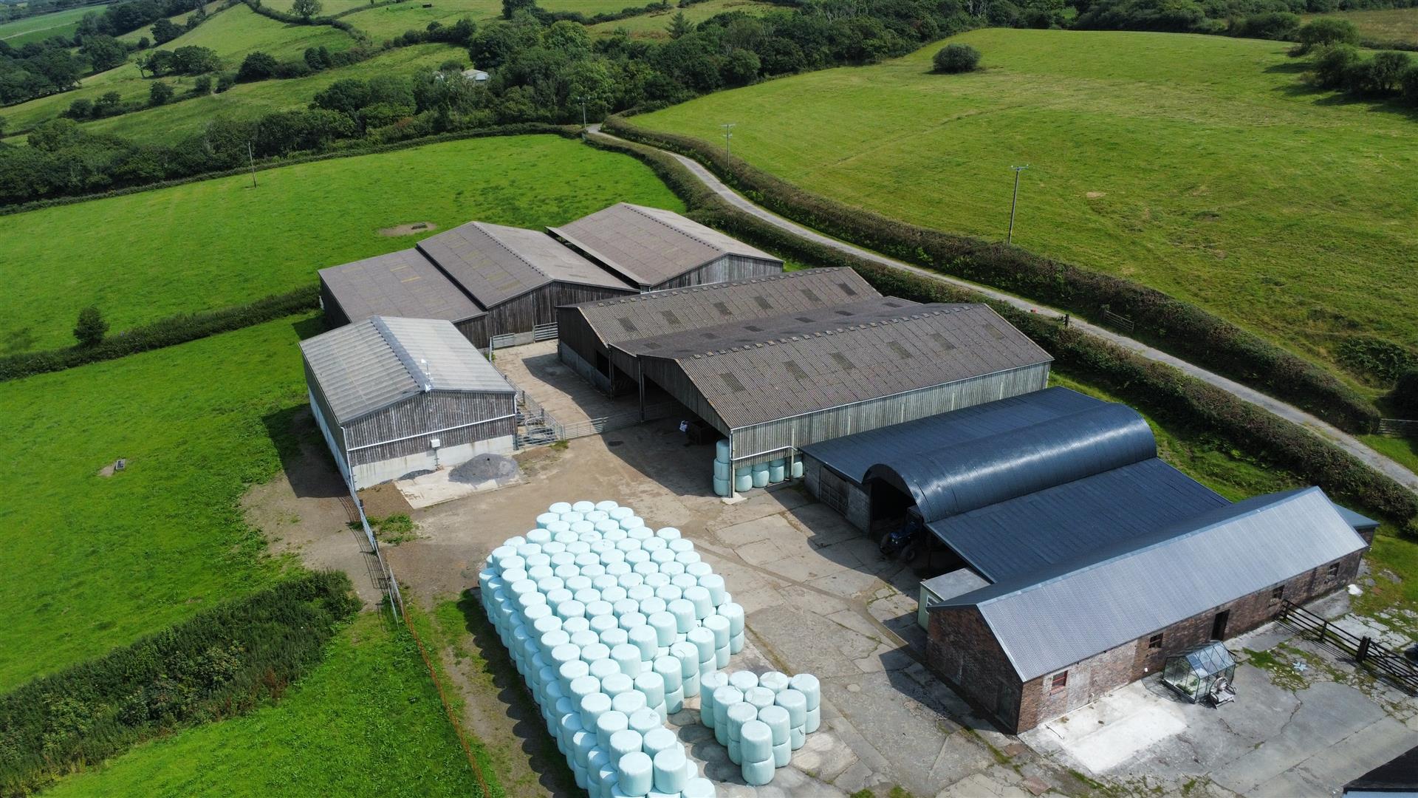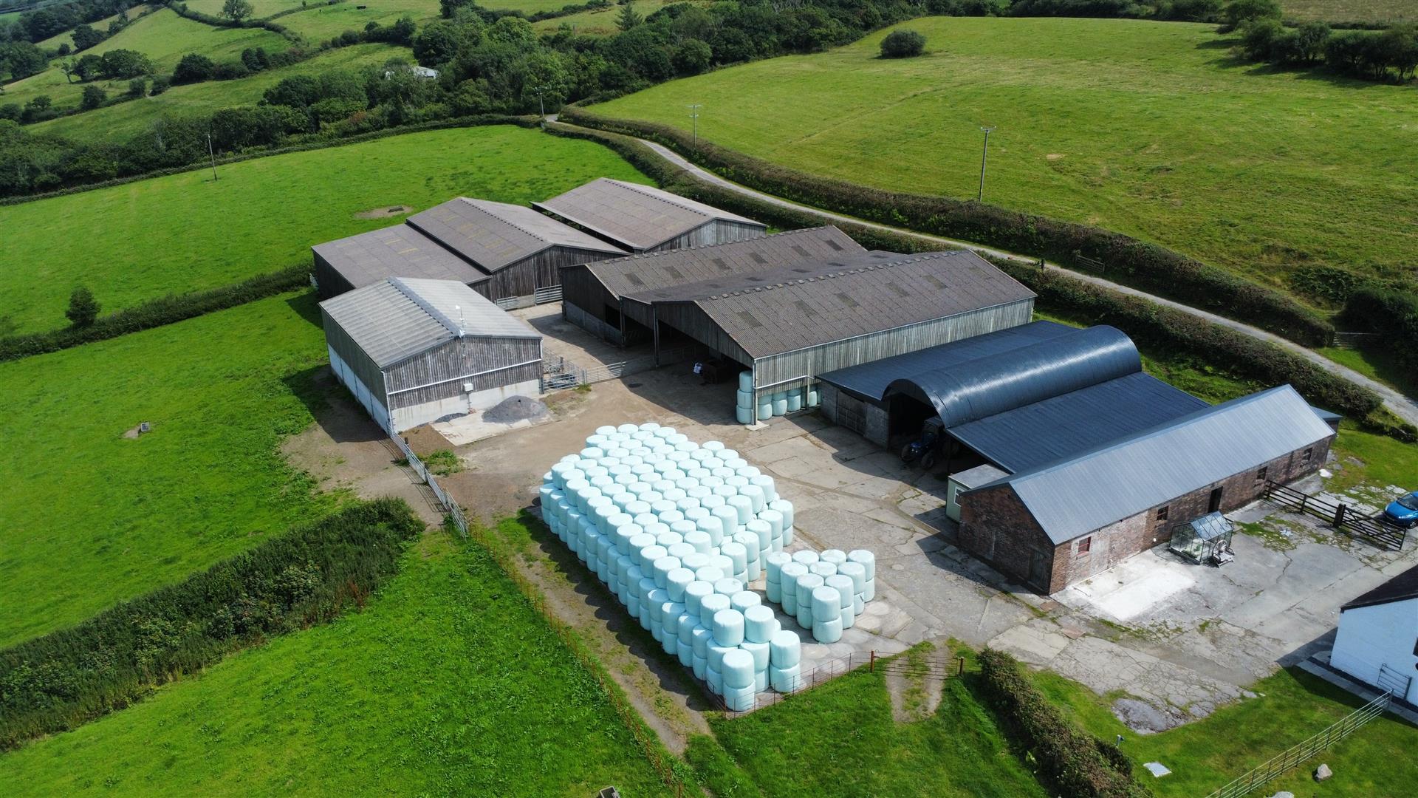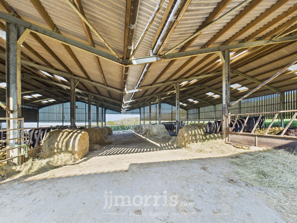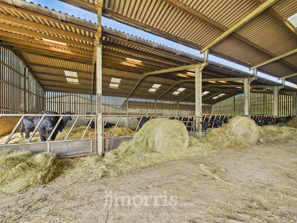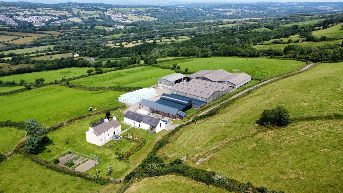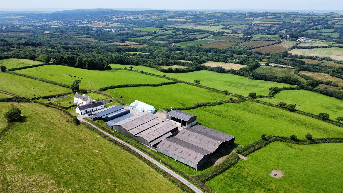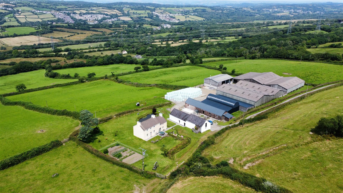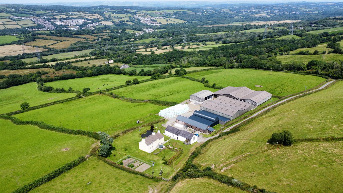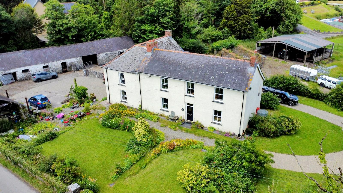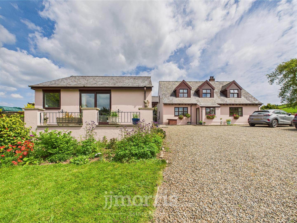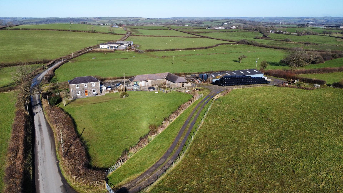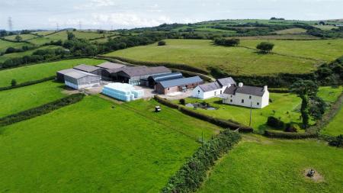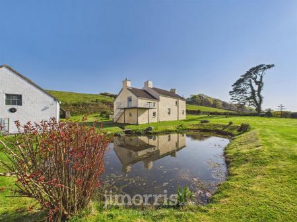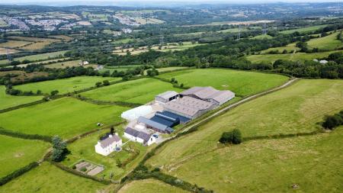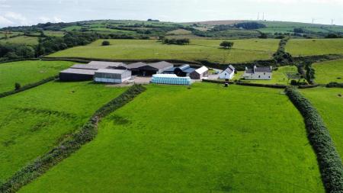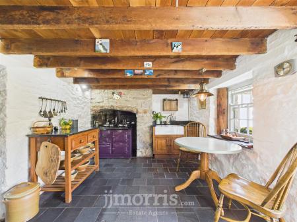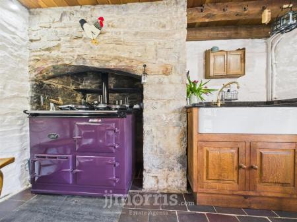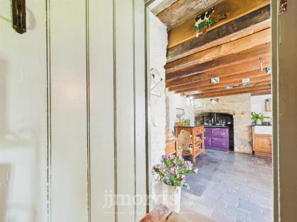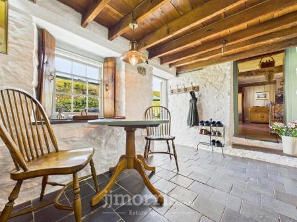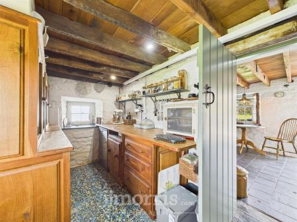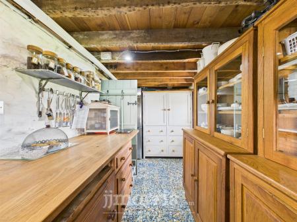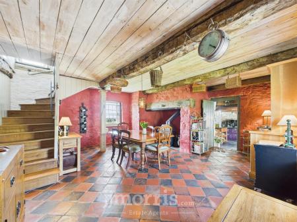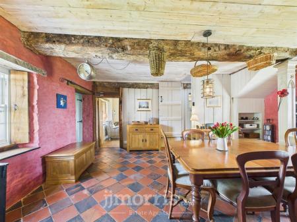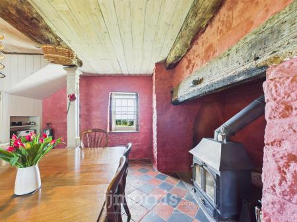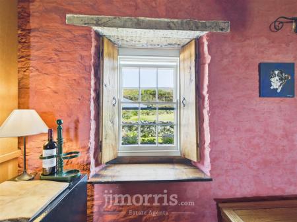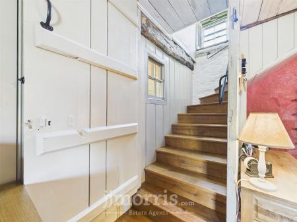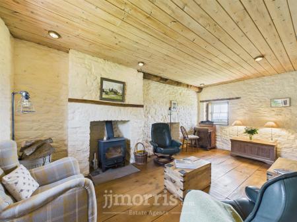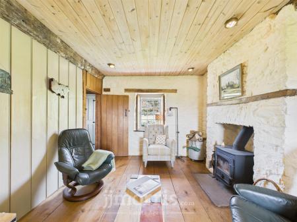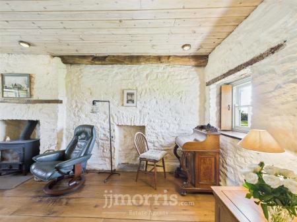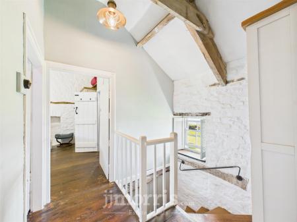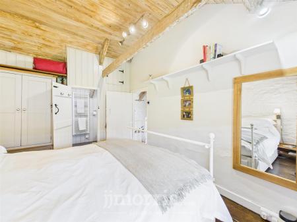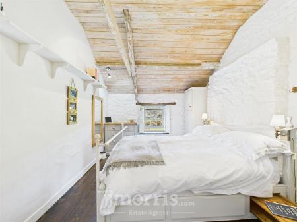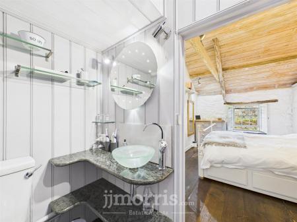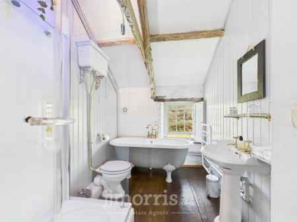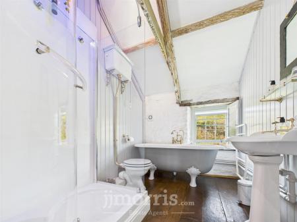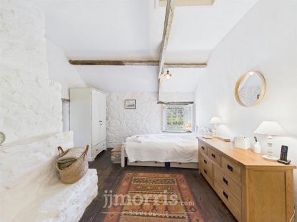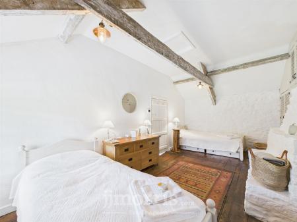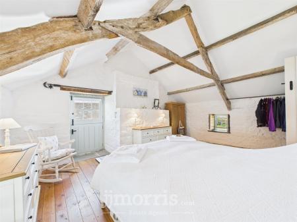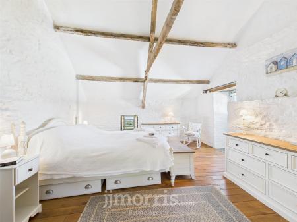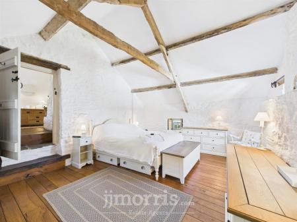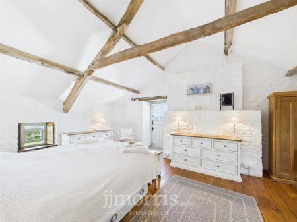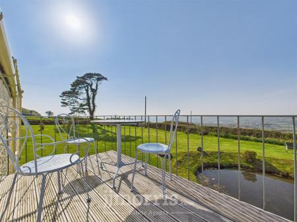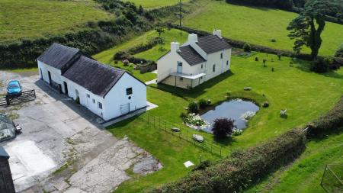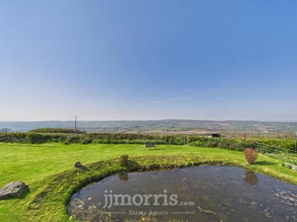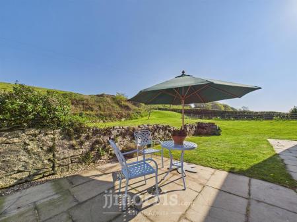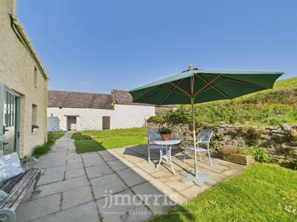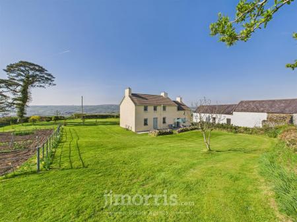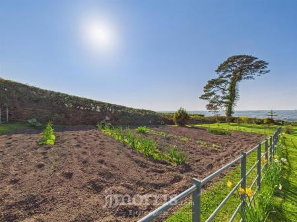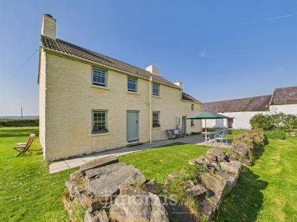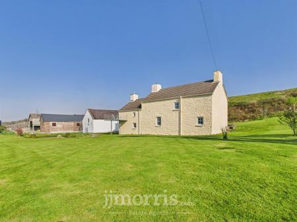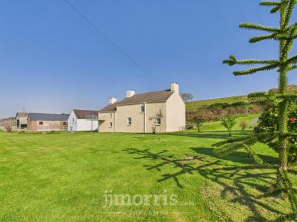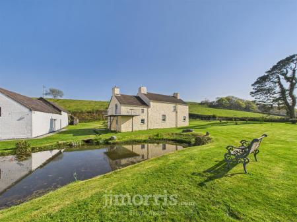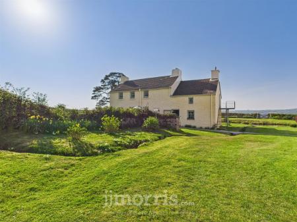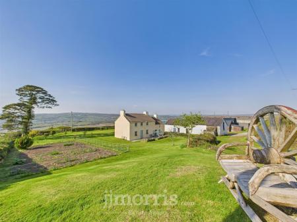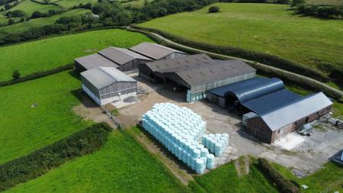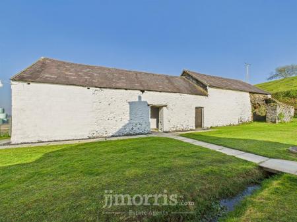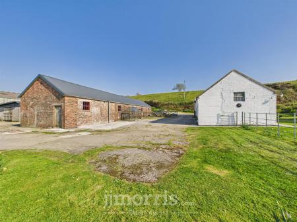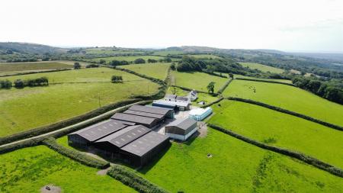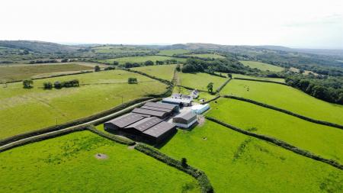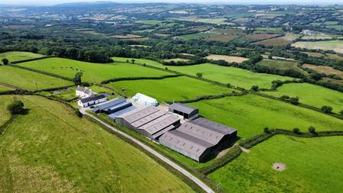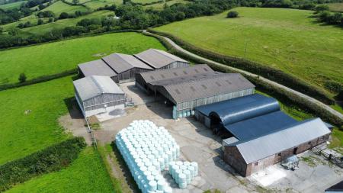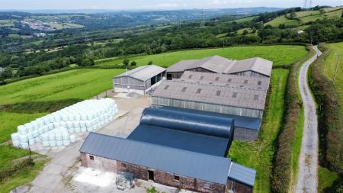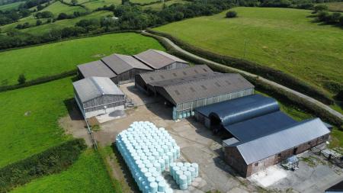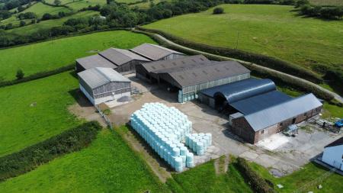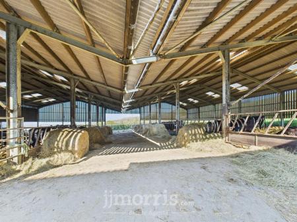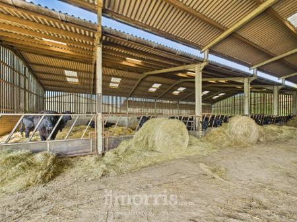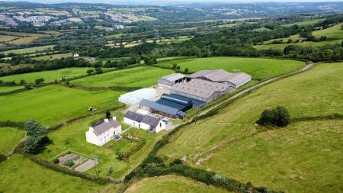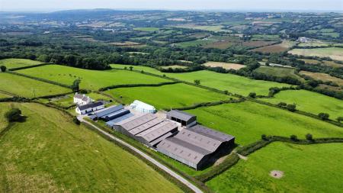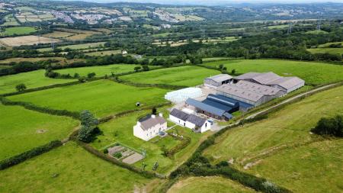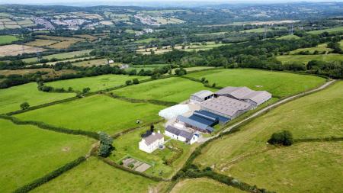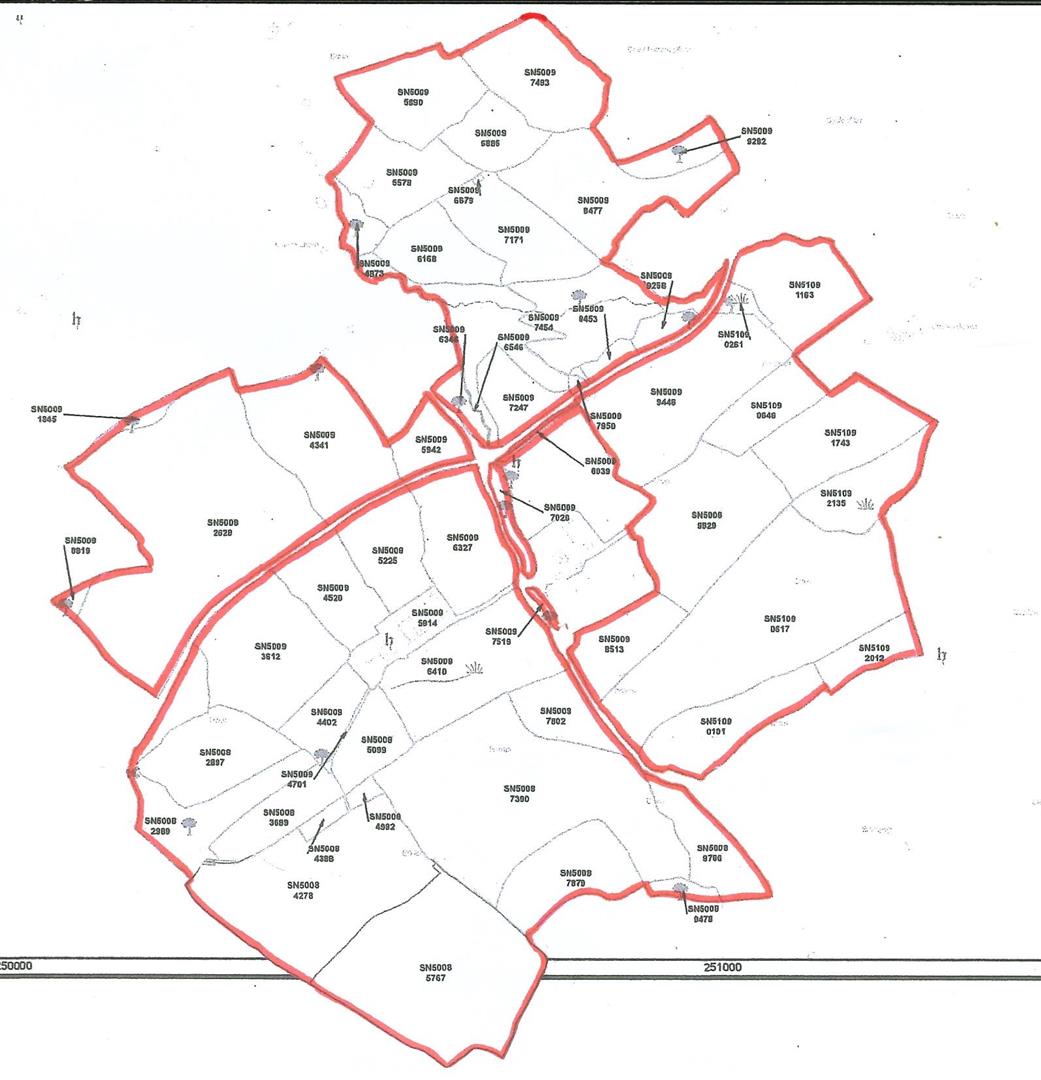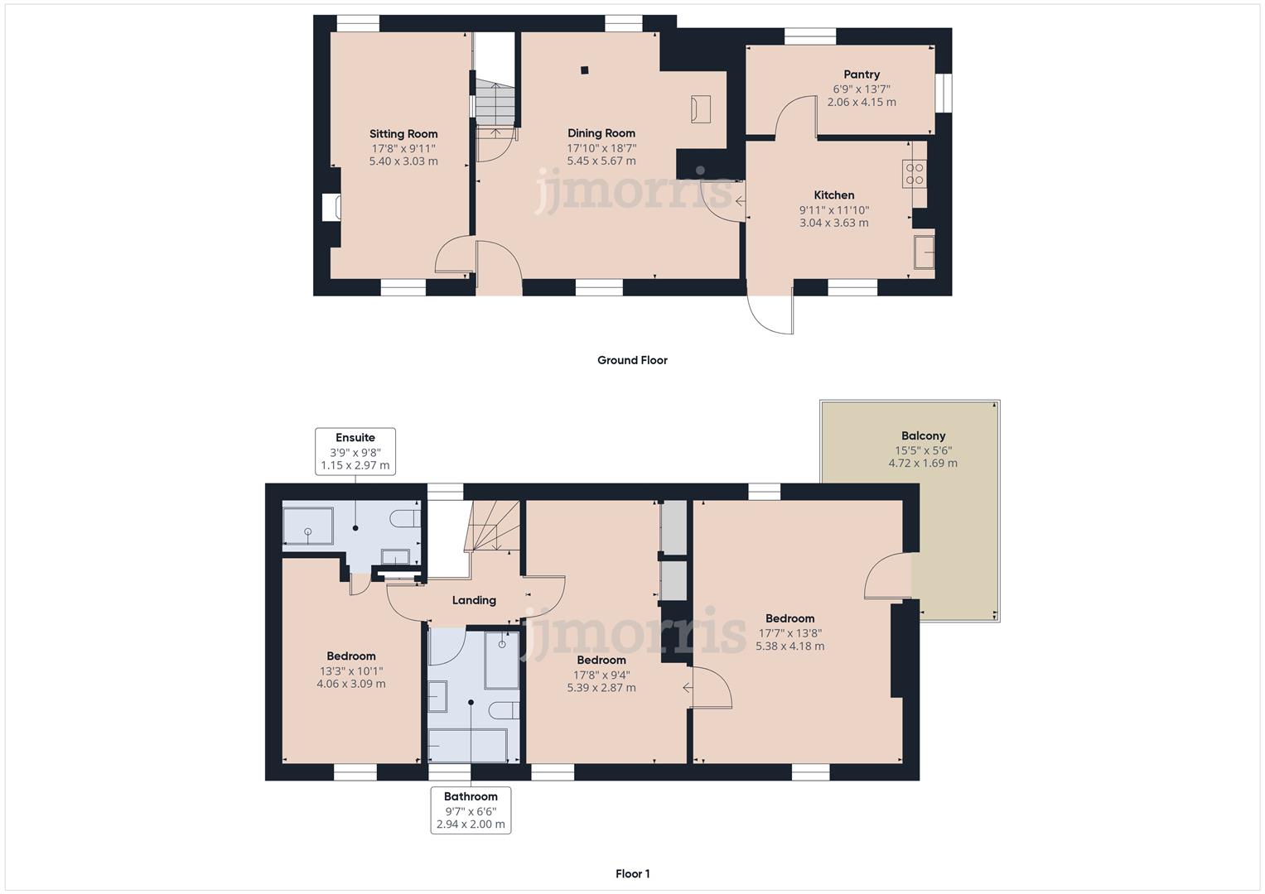- Desirable Livestock Farm Offering Considerable Residential Appeal
- Organically Farmed & Extending To 238.57 Acres Or Thereabouts
- Well Designed Modern Farm Buildings Suitable For Livestock Production
- Attractive Traditional Buildings Offering Conversion Potential Subject To Consent
- Detached Grade II Listed Farmhouse Boasting A Wealth Of Character Features
- Enjoying A Delightful Countryside Aspect, Within Easy Reach Of The M4 Connection
3 Bedroom Not Specified for sale in Llanelli
Desirable livestock farm offering considerable residential appeal
Organically farmed and extending to 238.57 acres or thereabouts
Well designed modern farm buildings suitable for livestock production
Attractive traditional buildings offering conversion potential subject to consent
Detached Grade II Listed farmhouse boasting a wealth of character features
Enjoying a delightful countryside aspect, yet within easy reach of the M4 connection
Situation - Enjoying an elevated setting which provides a lovely countryside aspect across the Gwendraeth Valley and the Pembrokeshire coastline. Conveniently located being within a mile or so of the villages of Pontyberem and Tumble which both offer a good range of services and amenities which cater for all day to day needs. The larger town of Crosshands lies some 5 miles or so distant and offers a wider array of services and amenities. The M4 connection at Pont Abraham is an 8 mile journey from the farm providing excellent accessibility.
The larger towns of the area such as Carmarthen and Llanelli are also within easy car driving distance (10 miles and 8 miles respectively from the property) and offer a comprehensive array of commercial, educational and recreational facilities. A highly regarded private school known as St. Michael's is located in Llanelli some 8 miles from the farm and provides outstanding independent education.
Directions - The postcode for the farm is SA15 5NW. From the direction of Crosshands proceed along the 'A476' roadway signposted Llanelli, passing through the village of Upper Tumble (before reaching the village of Llannon) take a right hand turn at the next crossroads, continue along this road for a short journey, taking the next right hand turn onto the 'B4306' roadway and continue along this road for a mile or so until you take a left hand turn into Heol Bethel. Continue along this road taking a right hand turn which is signposted 'Low Bridge 1 mile ahead' and the property will be located on the left hand side, the farm name is displayed at the entrance to the property.
what3words ///topical.pirates.homecare - provides the location of the farm entrance
Description - A highly desirable organic livestock farm extending to 238.57 acres or 96.55 hectares or thereabouts affording a range of modern and well designed farm buildings and handling facilities which are ideally suited for livestock production. Approached from the roadside via a concrete farm lane which passes the modern farm buildings and leads to the traditionally constructed farm buildings which are in excellent condition and are positioned adjacent to the Grade II listed farmhouse which has been totally transformed into a beautiful residence.
The sale of Disgwylfa offers interested parties with numerous opportunities for diversification as the attractive traditional farm buildings offer considerable conversion potential subject to gaining the necessary consents. Nicely set away from the farm buildings the farmhouse enjoys a beautiful countryside aspect incorporating privacy and seclusion. Boasting a wealth of character features the farmhouse is immaculately presented and ready for immediate occupation. Surrounded by pretty grounds and agricultural land, this well established organic farm is worthy of an early inspection and is described in more detail (approx. dimensions only):
Ground Floor -
Kitchen - 3.04m x 3.63m (9'11" x 11'10") - Boasting a wealth of character features to include open beamed ceilings, white washed walls and sash window to the fore. Standing proudly within an exposed stone wall is the oil fired 'Aga' which is responsible for the cooking only, also incorporating a 'belfast' double sink with granite surround. Tiled floor, space for a table and chairs and a door leads to:
Pantry - 2.06m x 4.15m (6'9" x 13'7") - Incorporating plumbing for an automatic appliance, free standing larder cupboard, wooden base units providing additional storage capacity, space for a freestanding fridge/freezer. Terrazzo tiled floor, white washed walls. sash windows to the side and rear.
Dining Room - 5.45m x 5.67m (17'10" x 18'7" ) - From the kitchen steps lead up to a spacious and versatile reception room which boasts a wealth of character features to include a quarry tiled floor, open beamed ceiling and stone and timber clad walls. The most attractive feature being the stone fireplace (plated chimney) with beam above which houses a '12kw Clearview' wood burning stove, stairs rise to the first floor and a door leads to:
Sitting Room - 3.03m x 5.40m (9'11" x 17'8" ) - Enjoying a double aspect, the 8kw 'Clearview' wood burning stove provides a focal point to the room which also offers delightful character features to include timber floorboards and exposed beams.
First Floor -
Landing - Window to the rear, exposed 'A' frames and doors lead to:
Bedroom 1 - 4.06m x 3.09m (13'3" x 10'1") - Overlooking the fore, affording a wealth of character to include exposed 'A' frames and floorboards, a door leads to:
En Suite Shower Room - 1.15m x 2.97m (3'9" x 9'8") - Comprising a W.C., free standing bowl with granite shelving below, heated towel rail, shower cubicle including two attachments and exposed timber frames.
Family Bathroom - 2.94m x 2.00m (9'7" x 6'6" ) - Window to the fore affording a W.C., wash hand basin, roll top bath with hand held shower attachment, separate double shower cubicle incorporating two attachments, two heated towel rails, exposed floorboards and beams above.
Bedroom 2 - 5.38m x 2.87m (17'7" x 9'4") - Double room overlooking the fore via a sash window, including exposed floorboards, loft access and built in cupboards house the hot water cylinder with immersion heater and the consumer unit. Step descends to:
Bedroom 3 - 5.38m x 4.18m (17'7" x 13'8") - This delightful bedroom enjoys a double aspect boasting a wealth of character features to include exposed 'A' frames and timber floorboards. A door leads onto a balcony which wraps around to the rear of the farmhouse providing the most delightful and private seating area where one can sit and truly admire the peace and tranquillity of the surrounding countryside whilst also enjoying a coastal aspect towards the Pembrokeshire coastline.
Externally - Surrounded by lawned grounds which incorporate a variety of well established shrubs, productive vegetable patch and a pond is located within the rear garden. A level patio area to the fore provides a lovely space to relax and appreciate the peacefulness of this lovely farm. The grounds are easily maintainable but offer considerable opportunity for further enhancement if desired.
Traditional Farm Buildings - Adjacent to the farmhouse are adjoining stone and slate buildings which incorporate an outside cloakroom to include a W.C., wash hand basin and heated towel rail. Whilst the remaining area and other building is suitable for storage purposes. No doubt these attractive buildings offer considerable conversion appeal subject to gaining the necessary consents.
Double skinned Brick Shed (24.19m x 6.02m) Incorporating plumbing for an automatic washing machine, with complimentary work surface above and providing a great storage space. We would advise that the tin roof has an anti-drip covering.
Hayshed with lean-to.
Adjoining Workshop (22.67m x 6.76m) The former cubicle shed now incorporates the diesel tanks and used as a workshop with concrete floor.
Modern Farm Buildings - The Straw/Hay Barn (30.2m x 15.5m) is steel framed with 'yorkshire' boarded walls with adjoining feed passage (30.2m x 7.7m). A livestock shed (30.2m x 12.85m) adjoins the feed passage with partly block and 'yorkshire' boarded walls and two external water taps.
Covered Manure Store - 18.29m x 12.19m (60' x 40') - Steel framed with 2 metre concrete panelled walls with 'yorkshire boarding'. Concrete floor and approved to the required environmental standards.
Modern Cattle Handling Facilities - Partly undercover with circular motion area, which allows for the safe and easy movement of livestock.
Livestock Housing - Spread across three different sheds the overall dimensions being (45.72m x 27.86m) Currently two of the steel framed sheds are used for cattle housing with central feeding passage, whilst the third shed is currently used as a woodshed but could easily be adapted into livestock housing. With soil floors, the farm buildings are ideally suited for livestock production.
Concrete pad suitable for big bale storage.
Land - Conveniently located to the homestead the land has been farmed organically for many years and is divided by a minor council maintained roadway and extends in total to 96.55 hectares or 238.57 acres or thereabouts which includes 10.14 hectares or 25.05 acres of woodland and 1.22 hectares or 3.01 acres to include the homestead, tracks and streams. The land offers a combination of level to gently sloping land which is used for both grazing and cropping purposes and we would advise that there is approximately 210 acres of land suitable for agricultural activity. We would advise that the best quality land immediately surrounds the homestead and is also located below the cycle track and is suitable for cropping purposes i.e. silage production. The other land is suitable for grazing with some areas of rougher grazing offering considerable environmental appeal. Very rarely does a large block of organic land appear on the open market which should appeal to those looking for a well established organic farm. We would advise that no footpaths cross the land.
Schedule Of Acreage - Areas taken from the Single Application Form.
Services - We understand that the property has the benefit of mains water (supplies the farmhouse and brick barn) and electricity together with a private drainage system (septic tank). The Aga in the kitchen is oil fired and the immersion heater is responsible for heating the hot water. The livestock buildings and fields are supplied by our private spring water supply some of it gravity fed (mainly the lower areas of the Farm), the higher parts of the farm are connected to a electric pressure system housed in the stone barn.
Tenure: Freehold with vacant possession upon completion.
Local Authority: Carmarthenshire County Council.
Property Classification: Band D (online enquiry only).
Entitlements: To be included within the sale of the farm.
Listing: We understand that the property is Grade II Listed.
Asbestos: Please note all asbestos materials have been removed from the property.
Pictures: Drone photography was taken in the summer of 2024.
Pylons: Please note that two towers are located on the land situated the other side of the road to the farmstead
Plans - The plans are published for illustrative purposes only and although they are believed to be correct, their accuracy is not guaranteed.
Wayleaves, Easements and Rights of Access: The land is offered for sale subject to all existing rights including rights of way, whether public or private, light, support, drainage, water, gas, electricity supplies, and mineral rights, easements, quasi-easements or wayleaves whether or not referred to in these particulars.
On the end of the manure shed is a small mast holding dishes for Voneus which an annual rent of �500 is received. The contract expires each year.
General Remarks - Very rarely do quality livestock farms such as Disgwylfa appear on the open market which offer a large area of land, excellent and well designed livestock buildings and an attractive Grade II listed farmhouse that has been sympathetically restored offering a beautiful family home. To fully appreciate the agricultural and residential appeal that this desirable livestock farm has to offer an early inspection is strongly recommended.
Anti Money Laundering And Ability To Purchase - Please note when making an offer we will require information to enable us to confirm all parties identities as required by Anti Money Laundering (AML) Regulations. We may also conduct a digital search to confirm your identity.
We will also require full proof of funds such as a mortgage agreement in principle, proof of cash deposit or if no mortgage is required, we will require sight of a bank statement. Should the purchase be funded through the sale of another property, we will require confirmation the sale is sufficient enough to cover the purchase.
Broadband Availability. - According to the Ofcom website, this property has standard broadband available with speeds up to Standard 1 Mbps upload and 8 Mbps download. Please note this data was obtained from an online search conducted on ofcom.org.uk and was correct at the time of production. Some rural areas are yet to have the infrastructure upgraded and there are alternative options which include satellite and mobile broadband available. Prospective buyers should make their own enquiries into the availability of services with their chosen provider.
Mobile Phone Coverage. - The Ofcom website states that the property has the following indoor mobile coverage
EE Voice - Limited & Data - Limited
Three Voice - Limited & Data - Limited
O2 Voice - Likely & Data - Limited
Vodafone Voice - Limited & Data - Limited
Results are predictions and not a guarantee. Actual services available may be different from results and may be affected by network outages. Please note this data was obtained from an online search conducted on ofcom.org.uk and was correct at the time of production. Prospective buyers should make their own enquiries into the availability of services with their chosen provider.
Property Ref: 245695_33847942
Similar Properties
7 Bedroom Not Specified | Guide Price £1,950,000
A highly desirable 178 acre livestock farm situated in a convenient location on the Pembrokeshire/Carmarthenshire border...
5 Bedroom Farm | Offers in region of £1,675,000
Productive 145 acre former dairy farm situated some two miles or so from TenbyDetached 4 bedroom farmhouse (Agricultural...
4 Bedroom Smallholding | Offers in region of £1,000,000
An excellent opportunity to acquire this charming small farm, amounting to approximately 46.54 acres, situated in a beau...
How much is your home worth?
Use our short form to request a valuation of your property.
Request a Valuation

