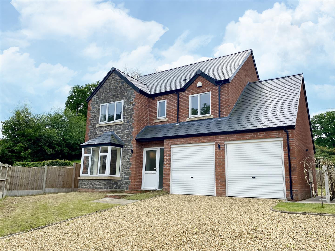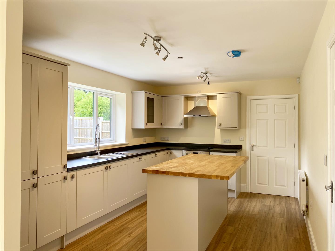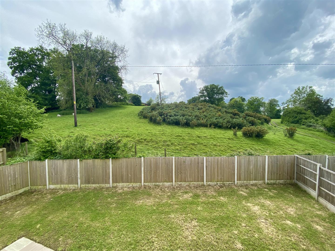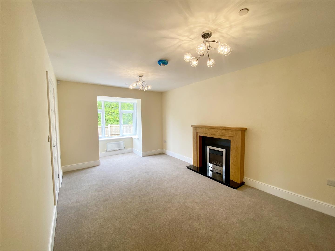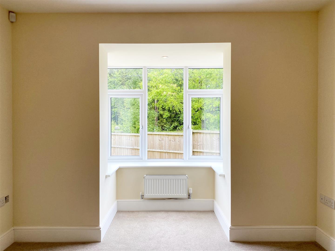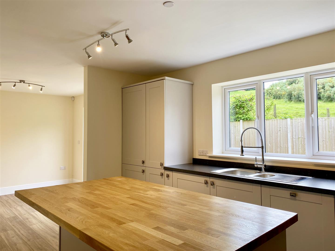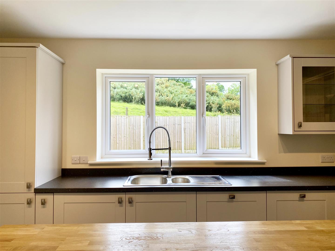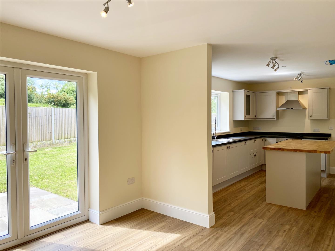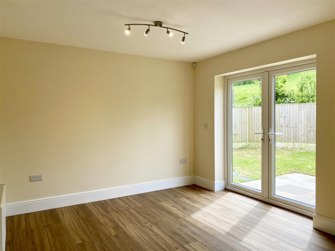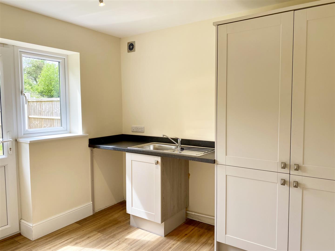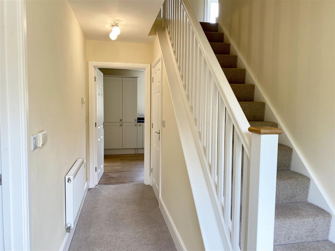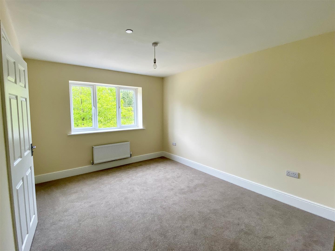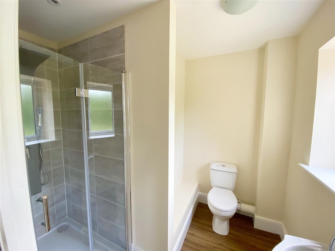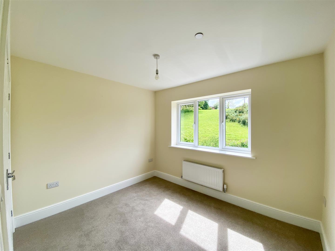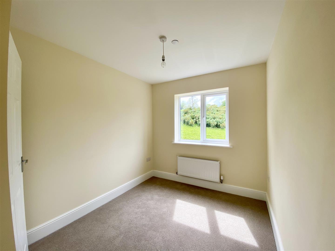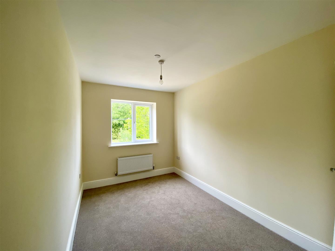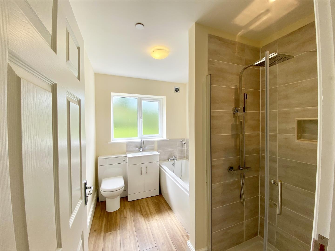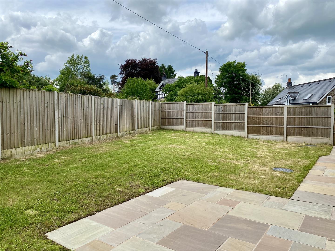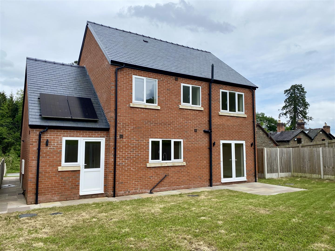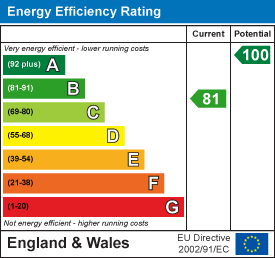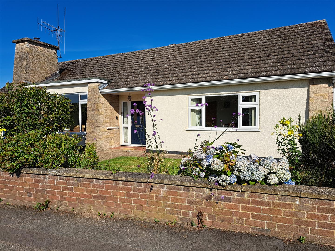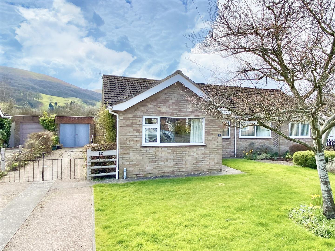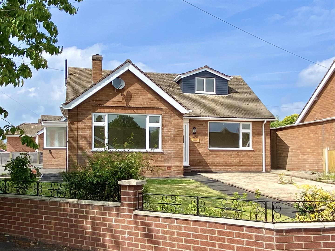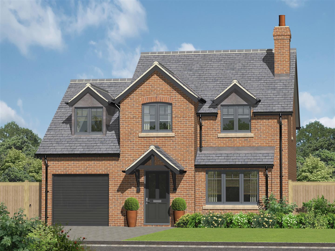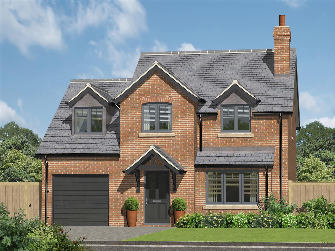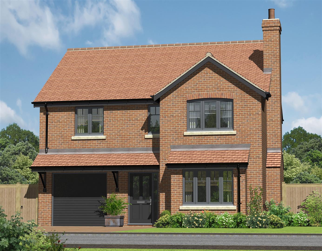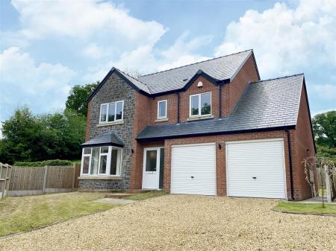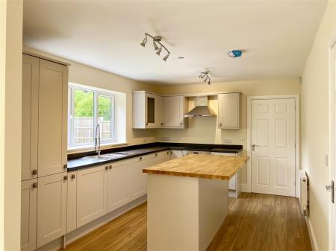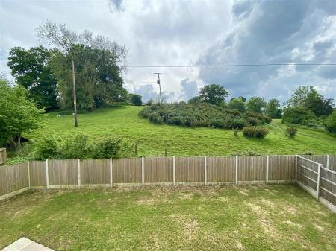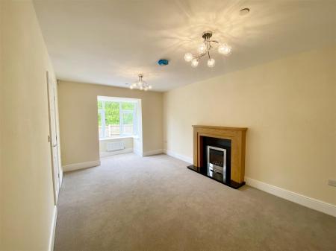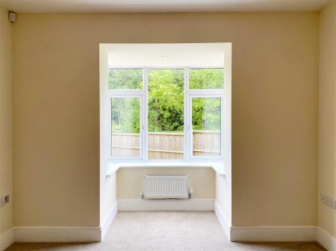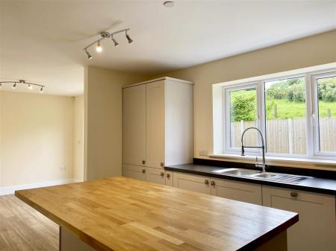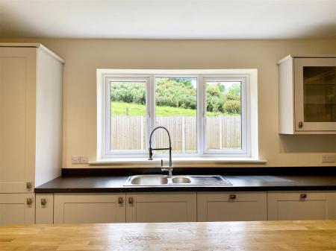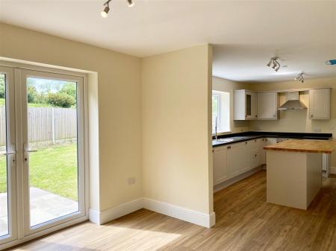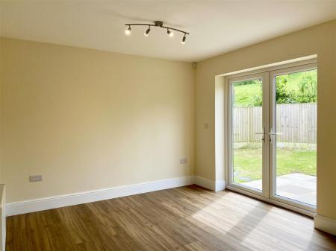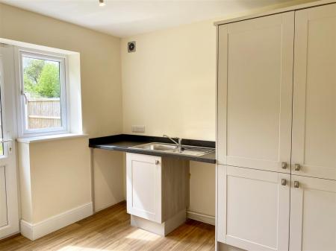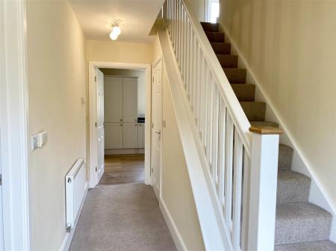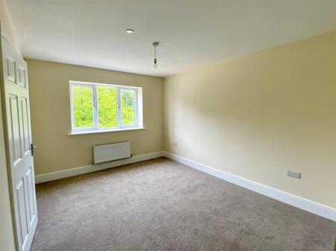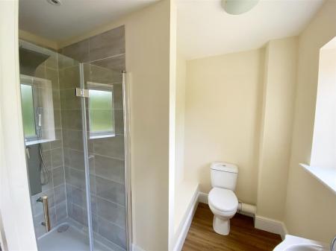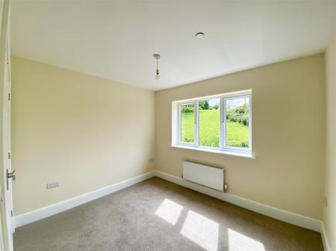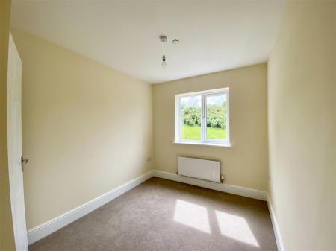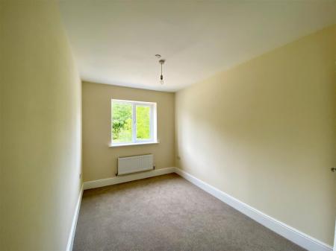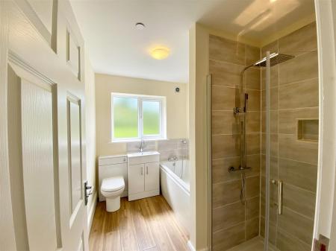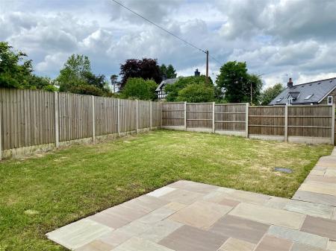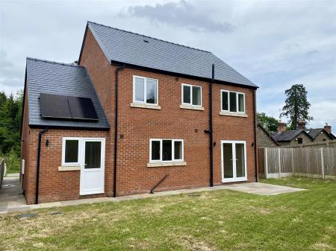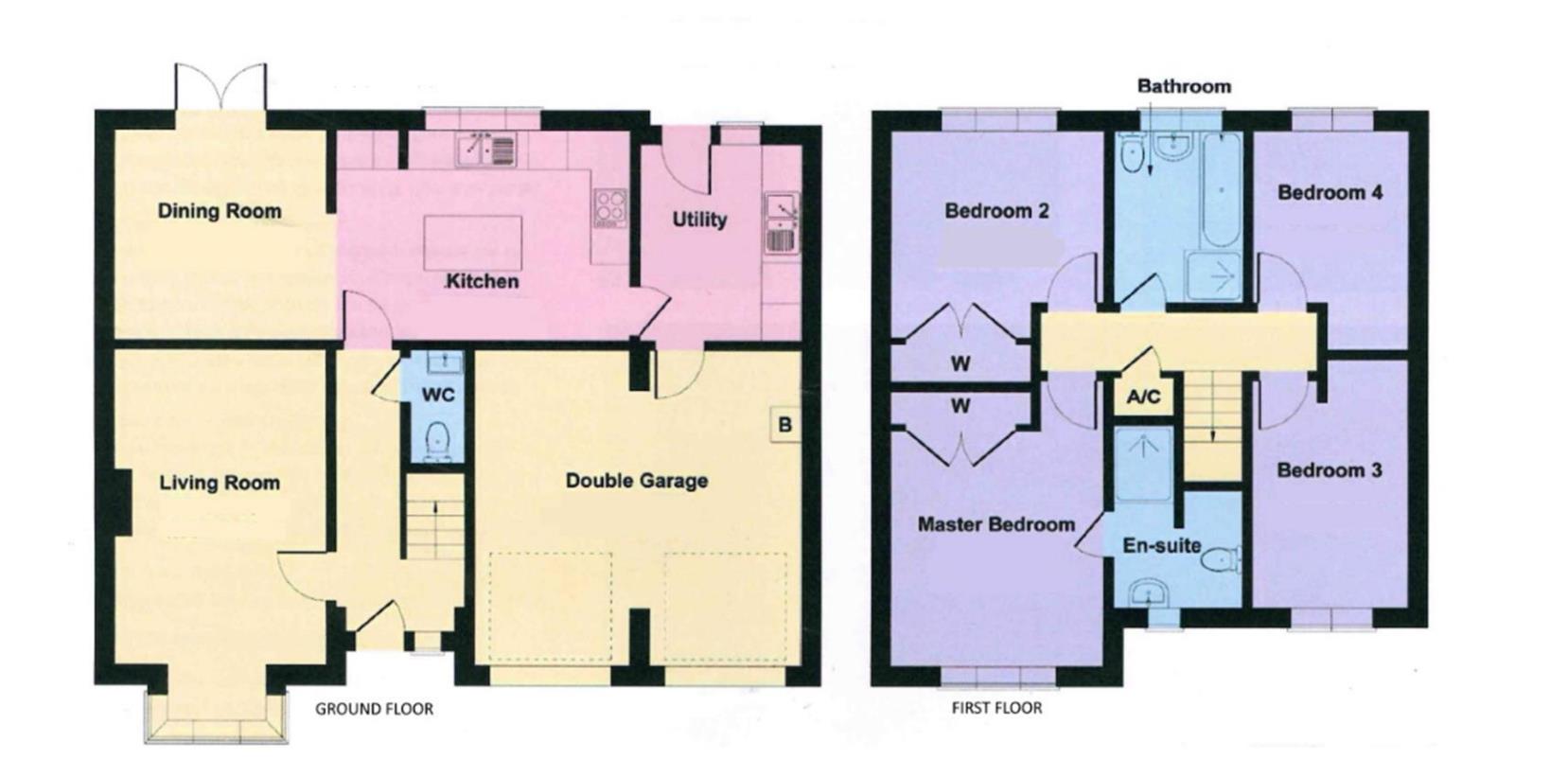- Newly built detached house
- Four bedrooms, en suite and bathroom
- Kitchen with integrated appliances, utility
- Double garage and ample parking
- Enclosed gardens with open land to the rear
4 Bedroom Detached House for sale in Llanfyllin
This superb four bedroom detached property has been recently built to a high standard of specification to include; entrance hall, cloakroom, living room, kitchen, utility, dining room, master bedroom with en suite shower room, three further bedrooms and bathroom. Double garage and ample parking. Enclosed garden with open land behind. The property also benefits from an alarm system, fire alarm with sprinklers, LPG gas fired central heating, double glazing and solar panels.
The property occupies a pleasant and convenient position in this small hamlet with fields to the rear and woodland to the front. Bwlch-y-Cibau is approximately 8 miles from Welshpool and 4 miles from Llanfyllin. The market towns of Owestry (10 miles) and Shrewsbury (23 miles) are also nearby.
A newly built, detached four bedroom house, located in a pleasant small hamlet.
Inside The Property -
Entrance Hall -
Cloakroom - Wash hand basin, wc
Living Room - 4.83m x 3.18m (15'10" x 10'5") - Feature fireplace with gas fire
Bay window to the front
Kitchen - 4.50m x 3.20m (14'9" x 10'6") - Fitted with a range of matching wall and base units with solid wood worktops over and integrated appliances
Central island unit
Window to the rear
Utility Room - 2.97m x 2.51m (9'9" x 8'3") - Range of matching base units with sink
Space and plumbing for white goods
Door to rear garden
Dining Room - 3.18m x 3.18m (10'5" x 10'5") - French doors to rear garden
STAIRCASE rising from entrance hall to FIRST FLOOR LANDING
Master Bedroom - 3.86m x 3.18m (12'8" x 10'5") - Built in double wardrobe
En Suite Shower Room - Shower cubicle
Wash hand basin, wc
Bedroom 2 - 3.18m x 2.72m (10'5" x 8'11") - Built in double wardrobe
Bedroom 3 - 3.89m x 2.34m (12'9" x 7'8") -
Bedroom 4 - 3.23m x 2.41m (10'7" x 7'11") -
Bathroom - 2.72m x 1.96m (8'11" x 6'5") - Fitted bath
Separate shower cubicle
Wash hand basin, wc
Outside The Property -
Double Garage - 4.98m x 4.75m (16'4" x 15'7") - Electric doors
The property is approached over a splayed entrance onto a gravelled driveway providing ample parking and giving access to the garage and reception area. Front garden laid to lawn with shrub beds.
Access to both sides of the property to enclosed REAR GAREN laid to lawn with paved patio. The whole enclosed by fencing with open land to the rear. Outside lighting points. Outside cold water tap.
Property Ref: 70030_33112797
Similar Properties
17 Kingswood Road, Copthorne, Shrewsbury, SY3 8UX
3 Bedroom Detached Bungalow | £395,000
The bungalow provides well planned and well proportioned accommodation throughout with rooms of pleasing dimensions and...
12 Stretton Farm Road, Church Stretton, SY6 6DX
3 Bedroom Semi-Detached Bungalow | Offers in region of £395,000
This three bedroom, two shower room semi-detached bungalow provides well planned and well proportioned accommodation wit...
10 Cedars Drive, Shrewsbury SY1 2RB
3 Bedroom Detached House | Offers in region of £395,000
The property has been much improved by the current owners and now provides well planned and well proportioned accommodat...
Plot 7, The Sandford, Station Road, Baschurch SY4 2BG
4 Bedroom Detached House | Offers in region of £399,995
The Sandford is a stunning four bedroom detached home with beautiful characterful features. The open-plan kitchen/dining...
Plot 8, The Sandford, Station Road, Baschurch SY4 2BG
4 Bedroom Detached House | Offers in region of £399,995
The Sandford is a stunning four bedroom detached home with beautiful characterful features. The open plan kitchen/dining...
Plot, 41, The Adcote, Station Road, Baschurch, Shrewsbury, SY4 2BG
4 Bedroom Detached House | Offers in region of £399,995
The Adcote is a spacious modern family home with an integral single garage. The accommodation briefly comprises; entranc...
How much is your home worth?
Use our short form to request a valuation of your property.
Request a Valuation

