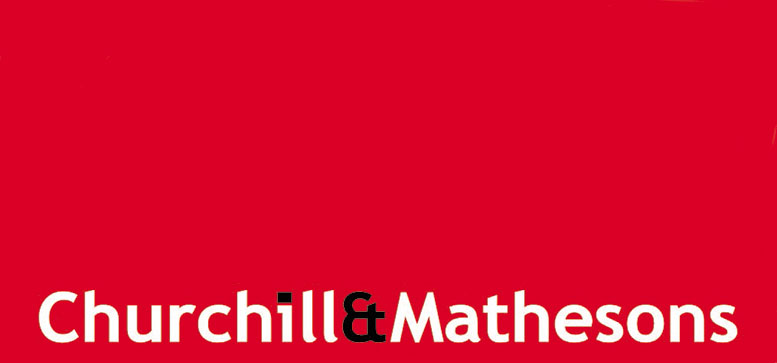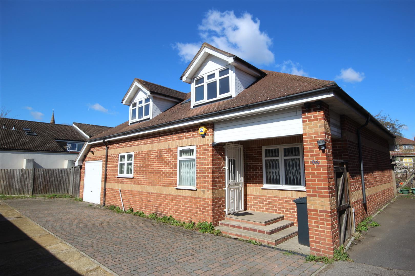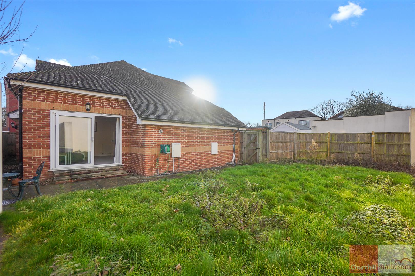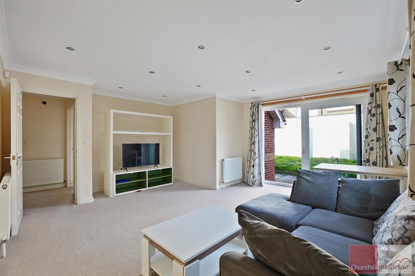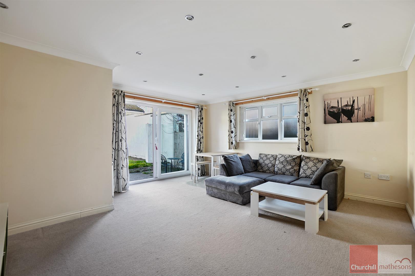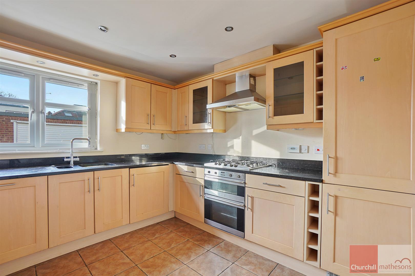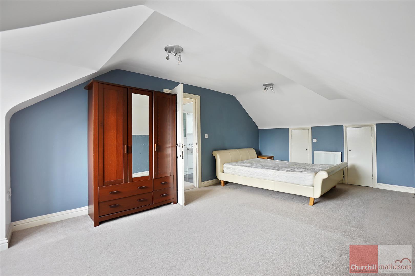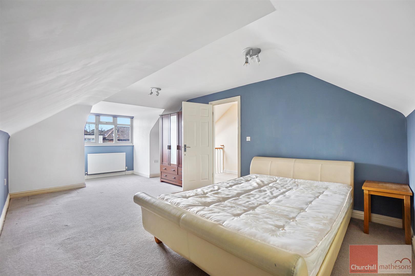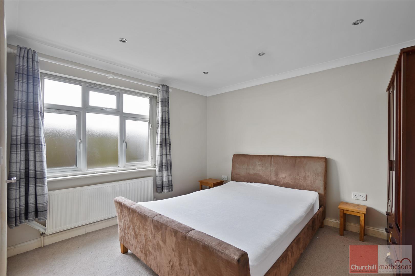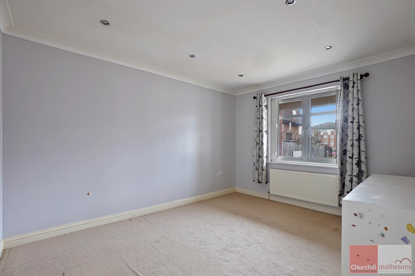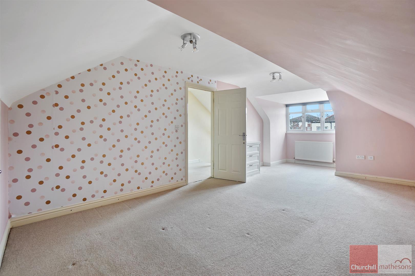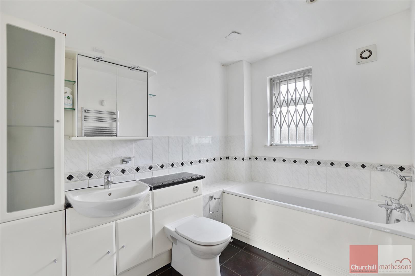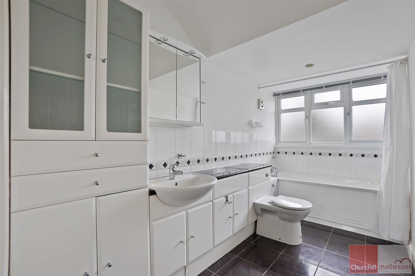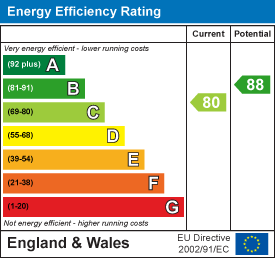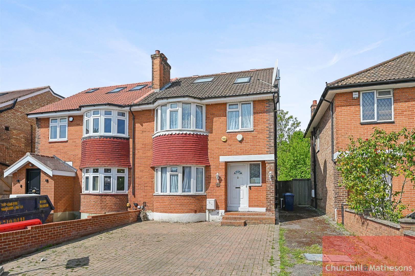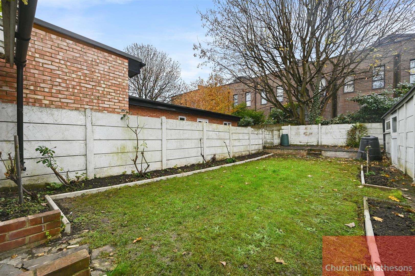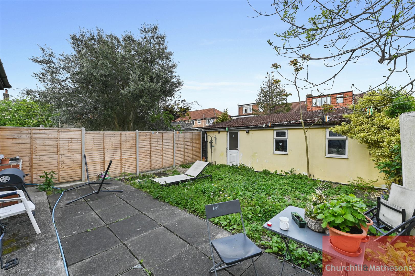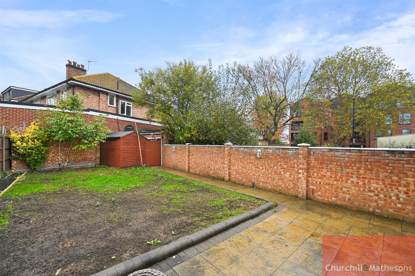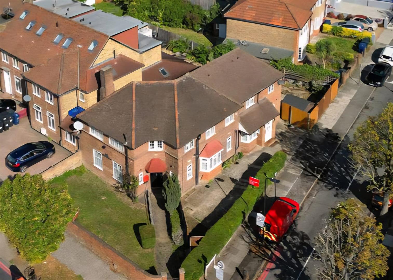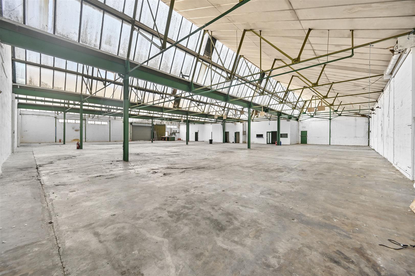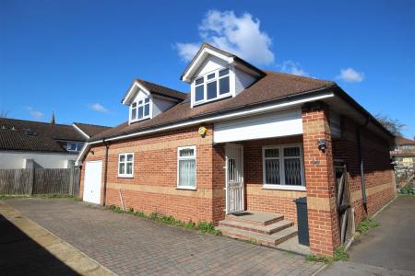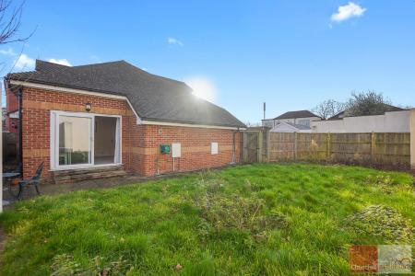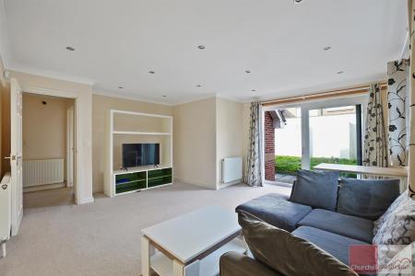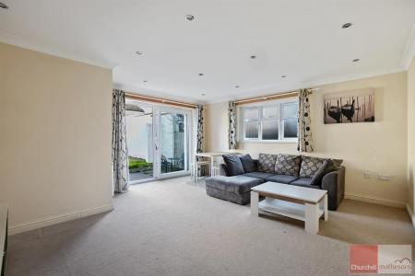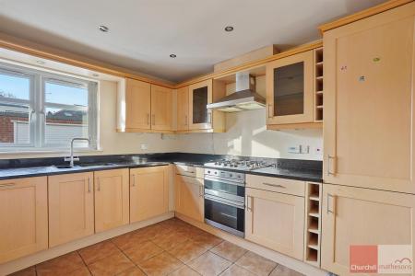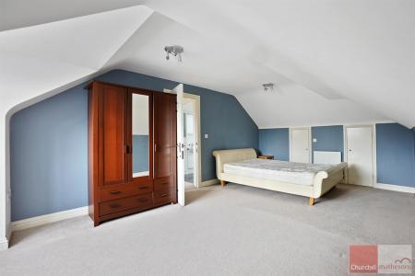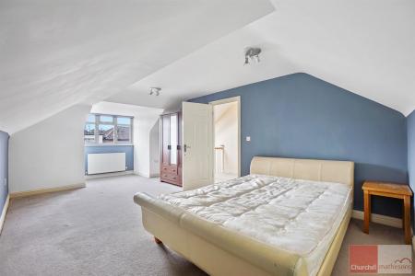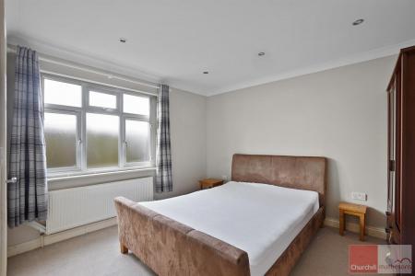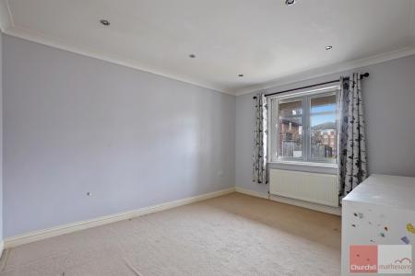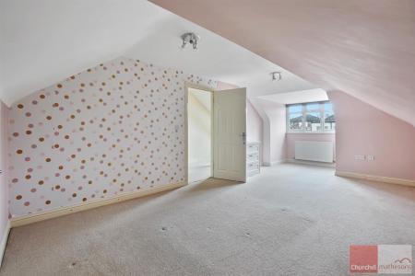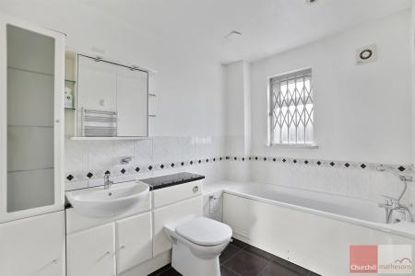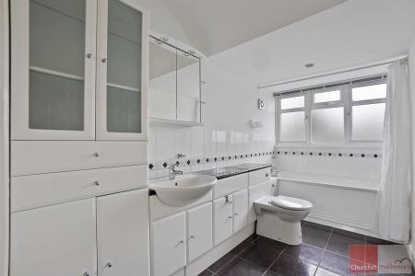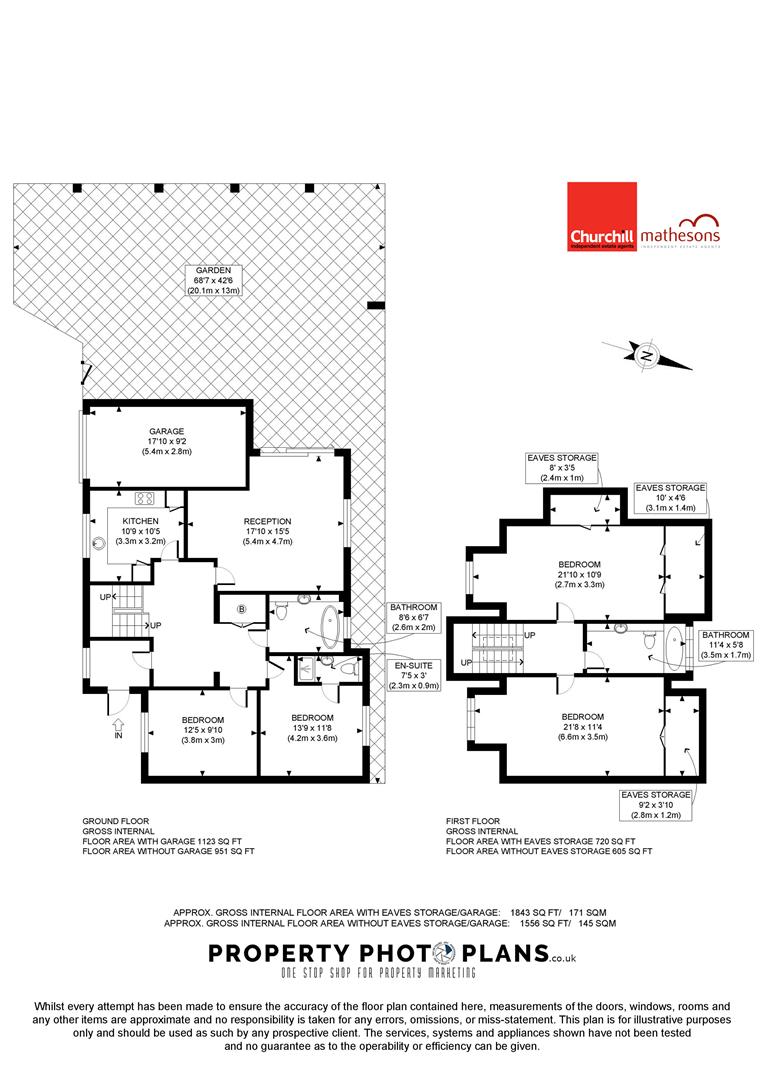- DETACHED HOME
- 4 BEDROOMS
- 3 BATHROOMS
- 1 RECEPTION
- 1 GARAGE
- 3 PARKINGS
- WEST FACING GARDEN
- CLOSE TO EVERYTHING
4 Bedroom Detached House for sale in London
Nestled just off East Acton Lane, W3, this impressive detached house offers a perfect blend of space, comfort, and modern living. Spanning an expansive 1,843 sqft, the property boasts 4 generously sized double bedrooms, and 3 bathrooms, making morning routines a breeze, accommodating the needs of a busy household.
The heart of the home is a large separate reception room, which provides a welcoming space for relaxation and entertainment. This room features direct access to a west-facing garden, perfect for enjoying the afternoon sun and hosting gatherings with friends and family. The outdoor space is ideal for children to play or for gardening enthusiasts to cultivate their green thumb.
The property also includes off-street parking for up to 3 cars, along with a garage, providing ample space for vehicles and additional storage or convert into an open plan kitchen/diner and large living room.
Safety and security are paramount, and this home is equipped with an alarm system and CCTV, offering peace of mind for residents.
This detached house on East Acton Lane is not just a property; it is a wonderful family home that combines spacious living with modern amenities in a sought-after location. Whether you are looking to settle down or invest, this residence is sure to impress.
Entrance Hall -
Lounge - 5.44m x 4.70m (17'10 x 15'5) -
Kitchen - 3.28m x 3.18m (10'9 x 10'5) -
Bedroom 1 - 4.19m x 3.56m (13'9 x 11'8) -
Ensuite - 2.26m x 0.91m (7'5 x 3) -
Bedroom 2 - 3.78m x 3.00m (12'5 x 9'10) -
Bathroom 1 - 2.59m x 2.01m (8'6 x 6'7) -
First Floor Landing -
Bedroom 3 - 6.60m x 3.45m (21'8 x 11'4) -
Bedroom 4 - 6.65m x 3.28m (21'10 x 10'9) -
Bathroom 2 - 3.45m x 1.42m (11'4 x 4'8) -
Garage - 5.44m x 2.79m (17'10 x 9'2) -
Rear Garden - 20.1 x 13 (65'11" x 42'7") -
Property Ref: 94612783_34070903
Similar Properties
5 Bedroom Semi-Detached House | Guide Price £1,150,000
LARGE HOME WITH SUMMER HOUSE FOR SALEFound on one of the best roads in Acton Vyner Road. This exquisite semi-detached pe...
4 Bedroom Semi-Detached House | Offers in excess of £900,000
PERIOD HOUSE PRICED TO SELL!Found on sought after Ashfield Road, W3, this semi-detached freehold house is a delightful b...
6 Bedroom House | Guide Price £900,000
CALLING FAMILIES AND INVESTORS LOADS OF POTENTIALFound on Kingsdown Avenue, W3, this END TERRACE family home offers a pe...
5 Bedroom Semi-Detached House | Guide Price £1,250,000
Welcome to this stunning property located on sort after Vyner Road in London, W3. This spacious SEMI-DETACHED house boas...
Western Avenue, Acton, London, W3
5 Bedroom House | Guide Price £1,485,000
13 ROOM PROPERTY WITH APPROVED PLANNING FOR 4 FLATS.Situated on corner Western Avenue and St Andrews Road, Acton, W3. Th...
Warehouse | Guide Price £3,750,000
FREEHOLD WAREHOUSE FOR SALE Located in Park Royal, this Brent Crescent warehouse presents an exceptional opportunity to...
How much is your home worth?
Use our short form to request a valuation of your property.
Request a Valuation
